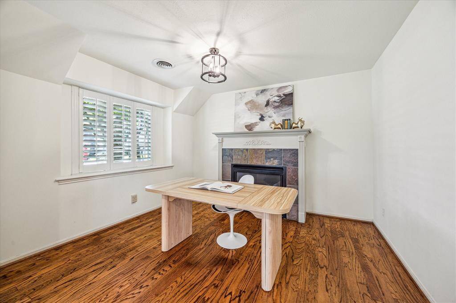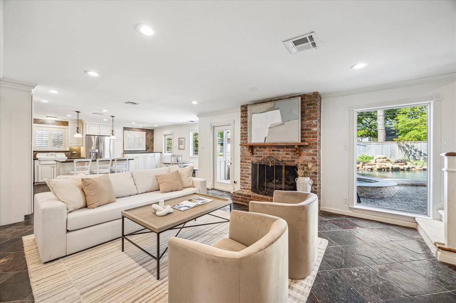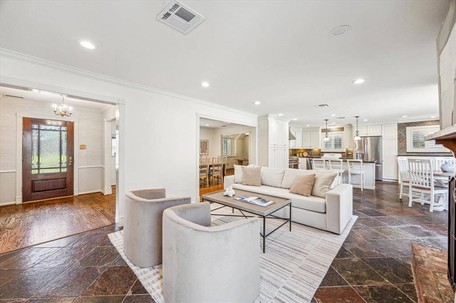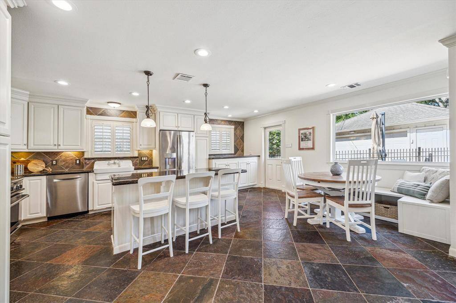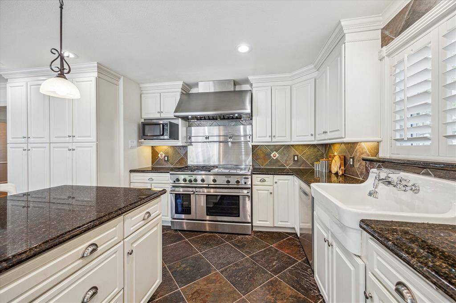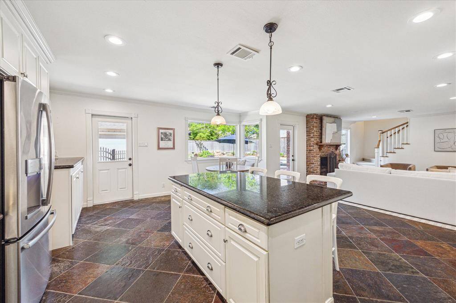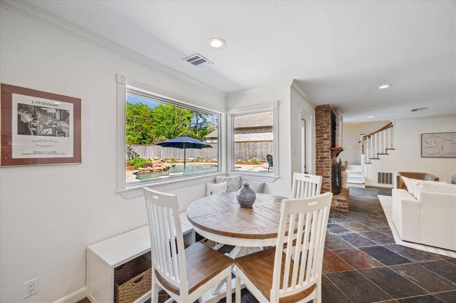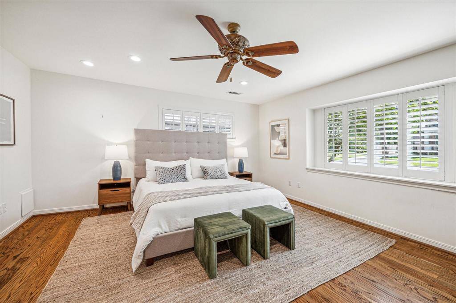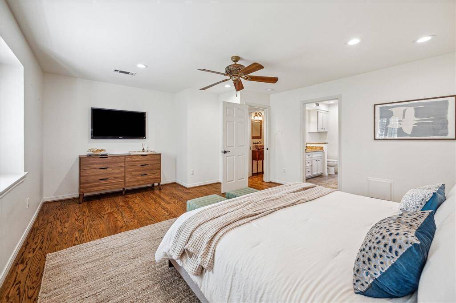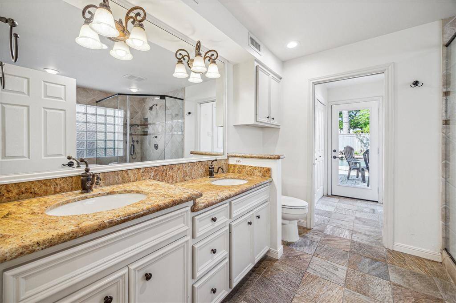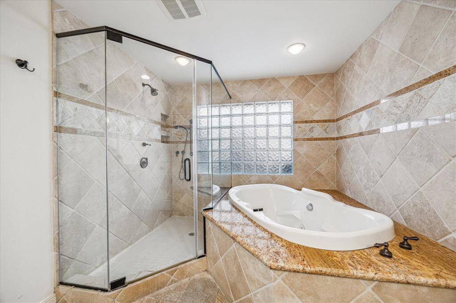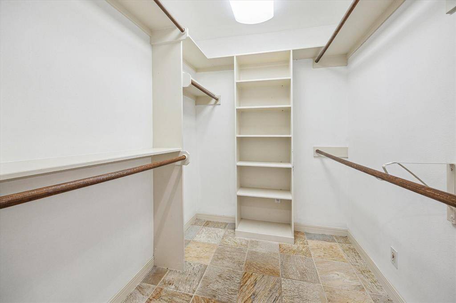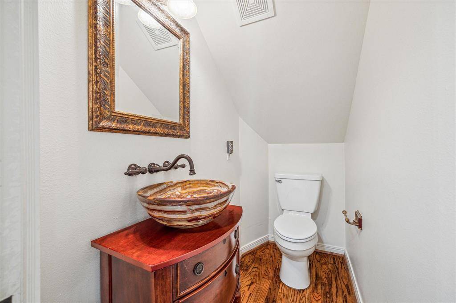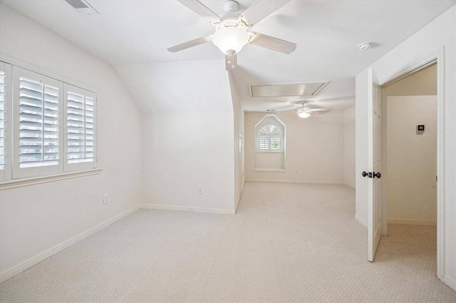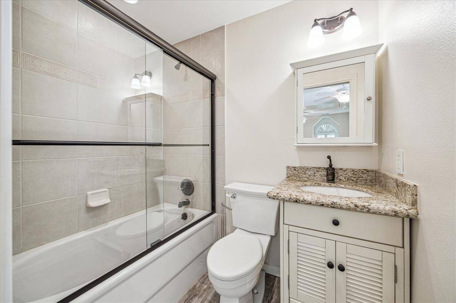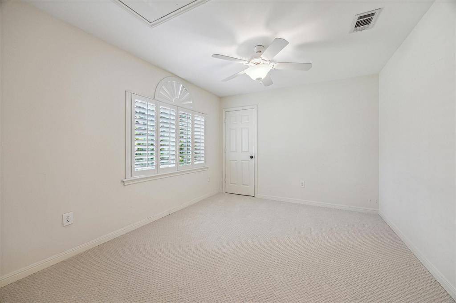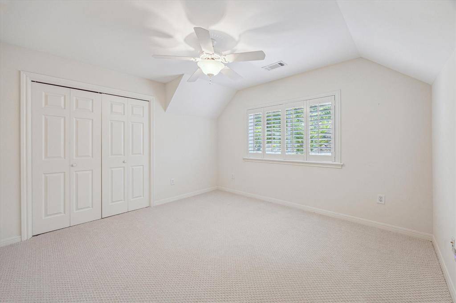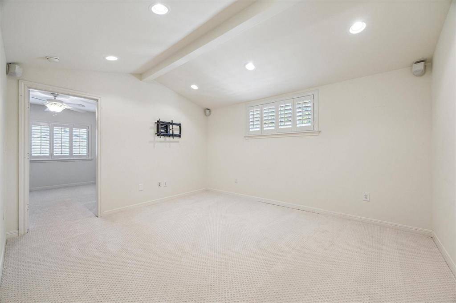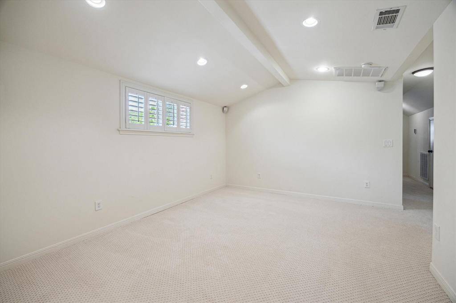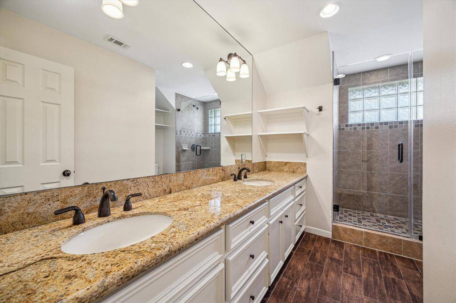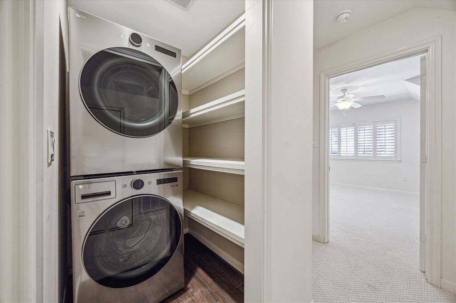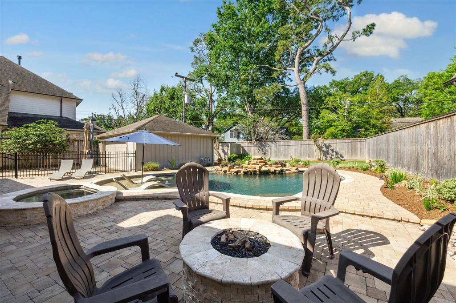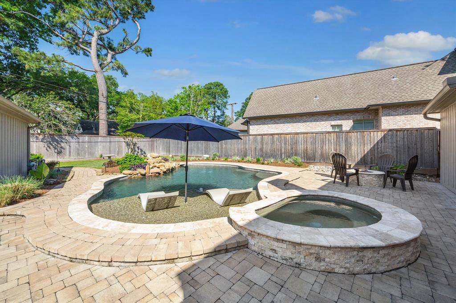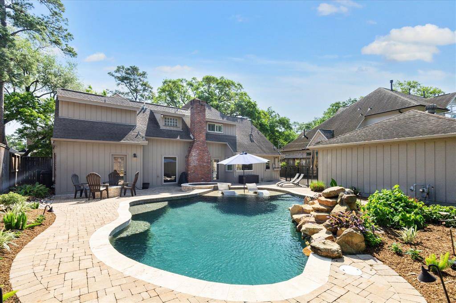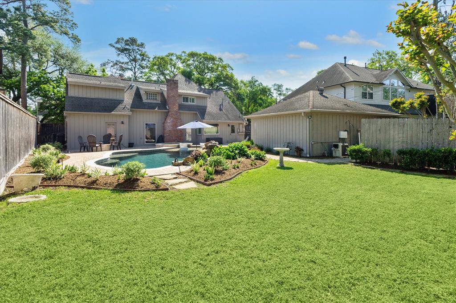711 Cinnamon Oak Lane, Houston, Texas 77079
This Property is Off-Market
4 Beds
3 Full / 1 Half Baths
Single-Family
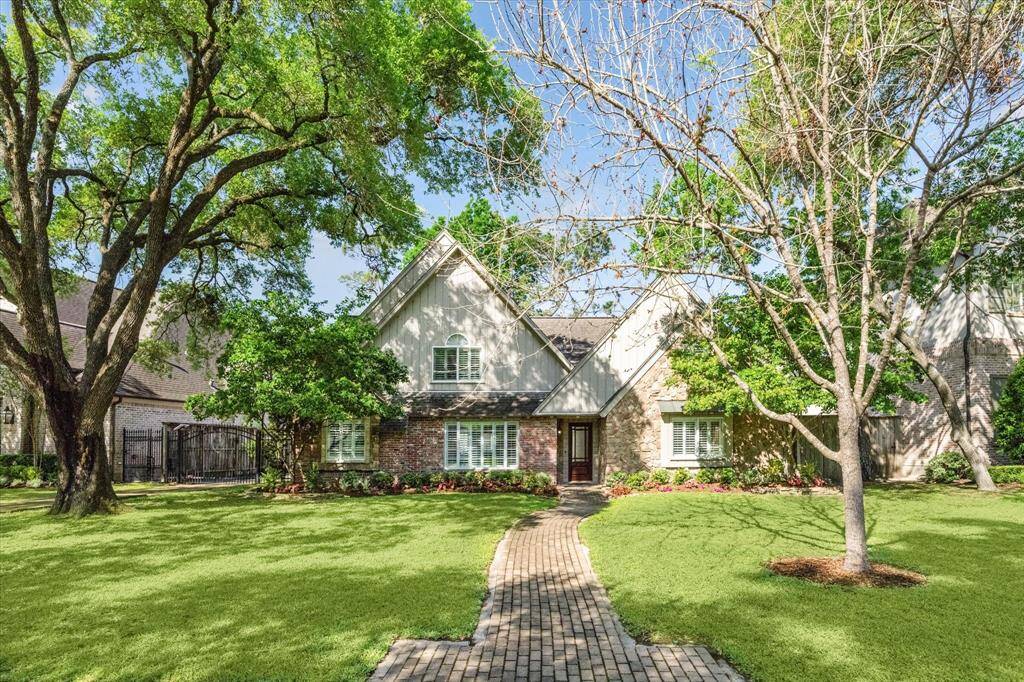

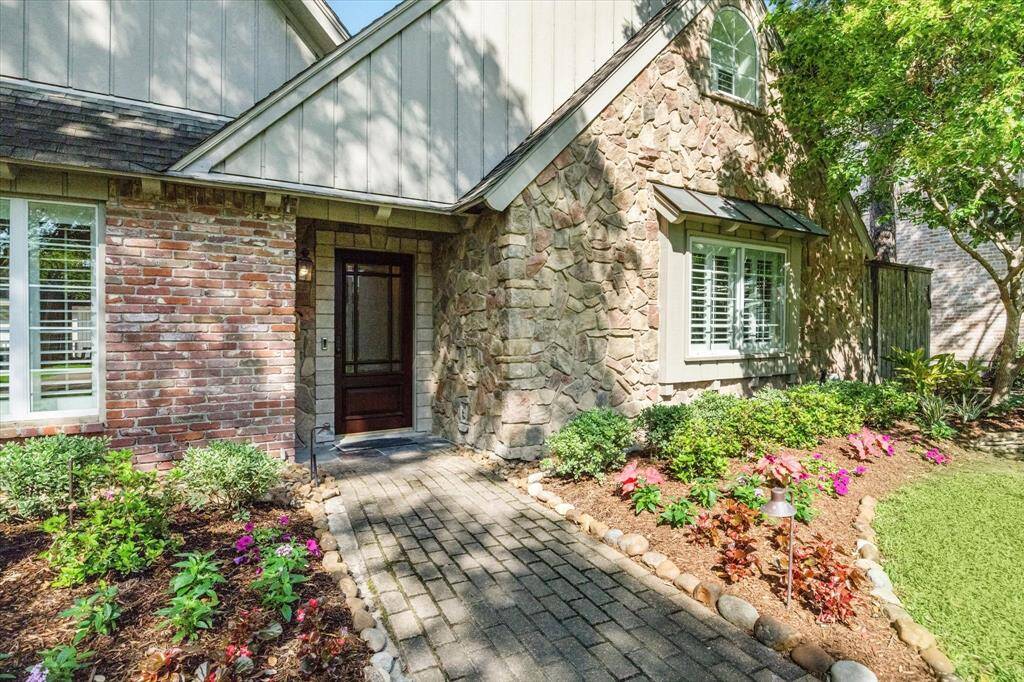
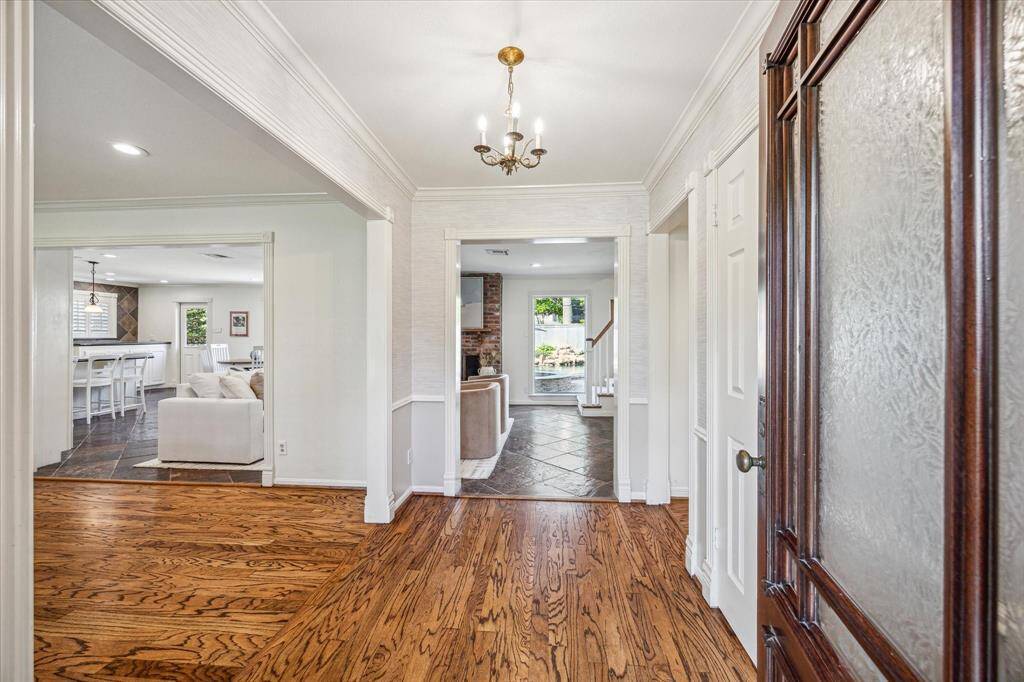
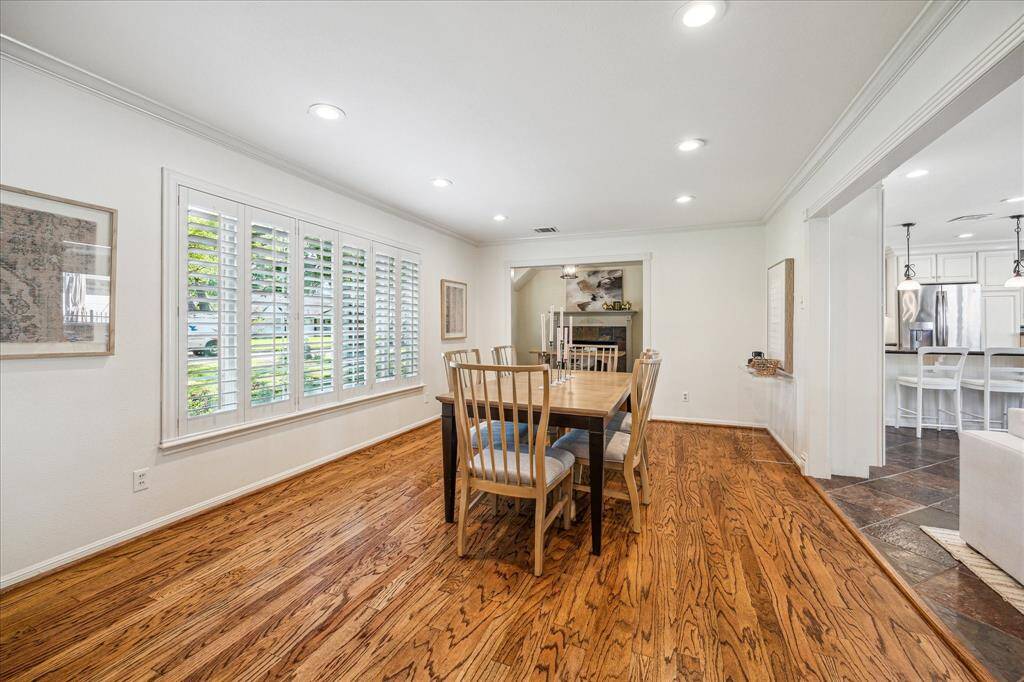
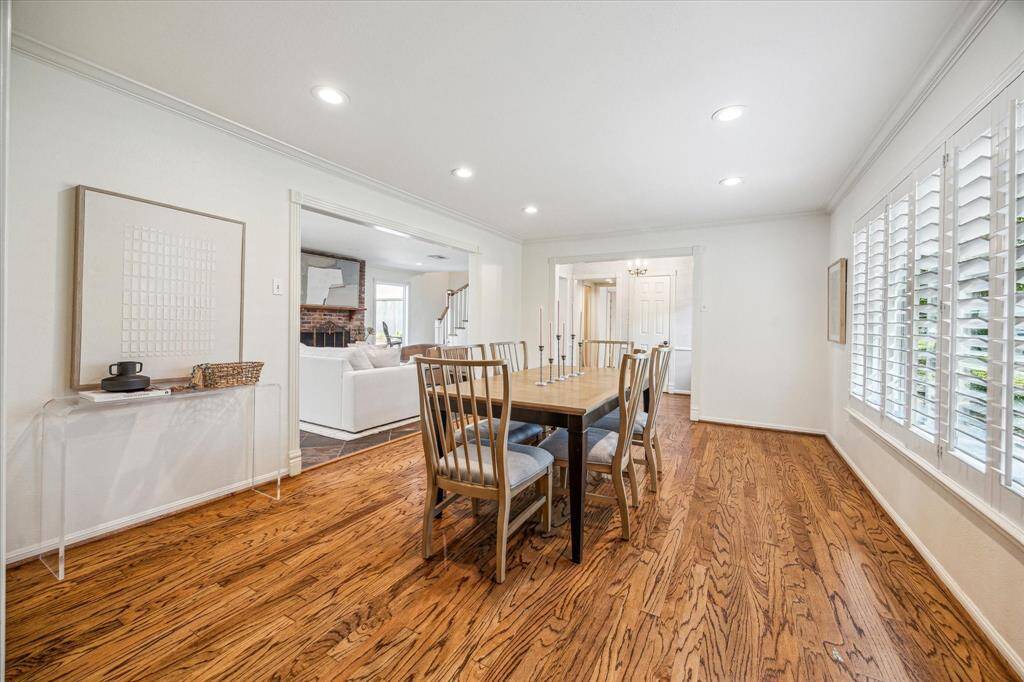
Get Custom List Of Similar Homes
About 711 Cinnamon Oak Lane
Nestled on coveted tree-lined cul-de-sac in Rustling Oaks, this delightful home features 4 beds and 3.5 baths. The entry has beautiful hardwood floors that extend into the dining room and study, where a gas fireplace adds a touch of ambiance. Updated kitchen boasts stainless steel appliances, large chef-quality gas range with double oven, ample storage, and kitchen island opening to the family and breakfast rooms. The family room exudes charm with a gas log fireplace offering views of spacious patio, heated pool, spa, and fire pit. The primary bedroom is downstairs, expanded primary bath includes double sinks, jetted tub, and shower. Upstairs, you'll find large secondary bedroom with en-suite bath, two additional bedrooms, a shared bathroom, game room, and utility space. New carpet installed in 2025, and more improvements are detailed in the attachments. Zoned to highly desirable Rummel Creek Elementary, MMS, and Stratford (buyer to verify). Don't miss out on this exceptional property!
Highlights
711 Cinnamon Oak Lane
$1,025,000
Single-Family
2,712 Home Sq Ft
Houston 77079
4 Beds
3 Full / 1 Half Baths
10,008 Lot Sq Ft
General Description
Taxes & Fees
Tax ID
089-179-000-0018
Tax Rate
2.2043%
Taxes w/o Exemption/Yr
$20,565 / 2024
Maint Fee
No
Room/Lot Size
Dining
16 x 12
Kitchen
15 x 15
Breakfast
9 x 6
4th Bed
17 x 15
Interior Features
Fireplace
2
Floors
Carpet, Stone, Tile, Wood
Countertop
Granite
Heating
Central Gas, Zoned
Cooling
Central Electric, Zoned
Connections
Electric Dryer Connections, Washer Connections
Bedrooms
1 Bedroom Up, Primary Bed - 1st Floor
Dishwasher
Yes
Range
Yes
Disposal
Yes
Microwave
Yes
Oven
Convection Oven, Double Oven, Electric Oven
Energy Feature
Attic Vents, Ceiling Fans, Digital Program Thermostat, Energy Star Appliances, HVAC>15 SEER, Insulation - Batt
Interior
Crown Molding, Dryer Included, Fire/Smoke Alarm, Refrigerator Included, Spa/Hot Tub, Washer Included, Wired for Sound
Loft
Maybe
Exterior Features
Foundation
Slab
Roof
Composition
Exterior Type
Brick, Stone, Wood
Water Sewer
Public Sewer, Public Water
Exterior
Back Yard Fenced, Exterior Gas Connection, Mosquito Control System, Outdoor Fireplace, Sprinkler System, Subdivision Tennis Court
Private Pool
Yes
Area Pool
Yes
Access
Automatic Gate
Lot Description
Cul-De-Sac, Subdivision Lot
New Construction
No
Front Door
East
Listing Firm
Schools (SPRINB - 49 - Spring Branch)
| Name | Grade | Great School Ranking |
|---|---|---|
| Rummel Creek Elem | Elementary | 10 of 10 |
| Memorial Middle | Middle | 9 of 10 |
| Stratford High | High | 7 of 10 |
School information is generated by the most current available data we have. However, as school boundary maps can change, and schools can get too crowded (whereby students zoned to a school may not be able to attend in a given year if they are not registered in time), you need to independently verify and confirm enrollment and all related information directly with the school.

