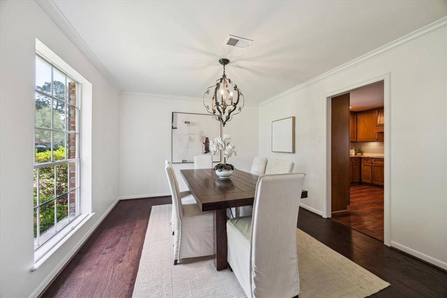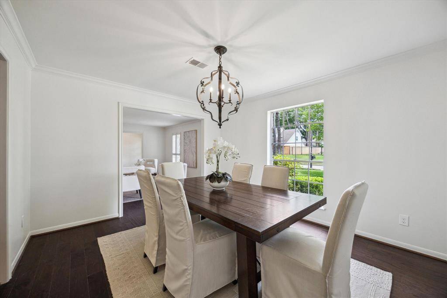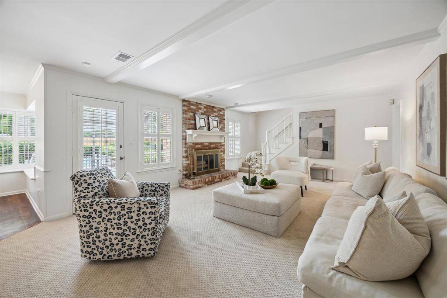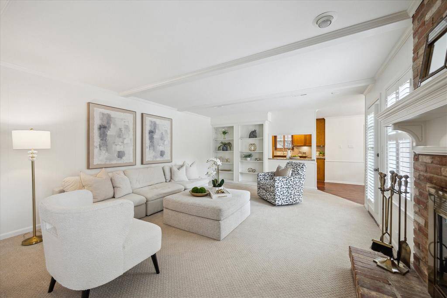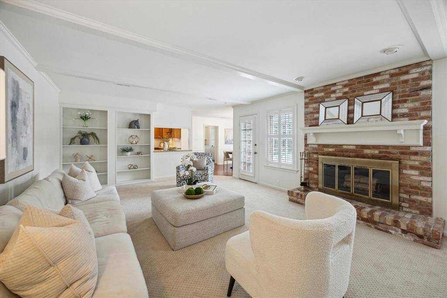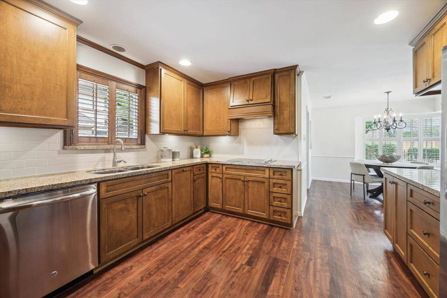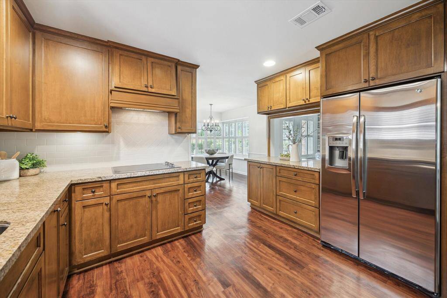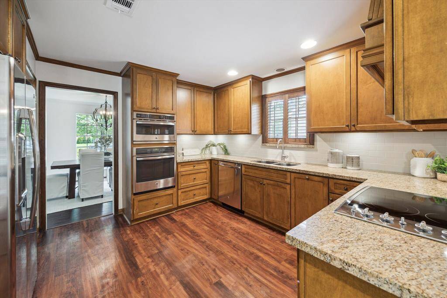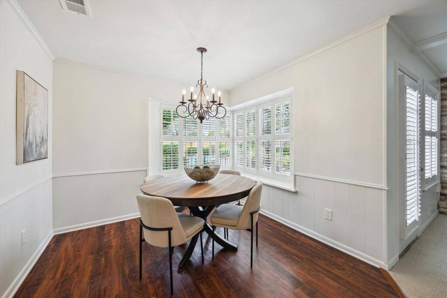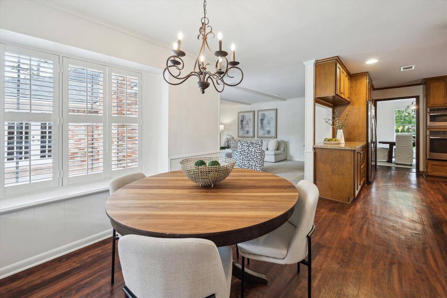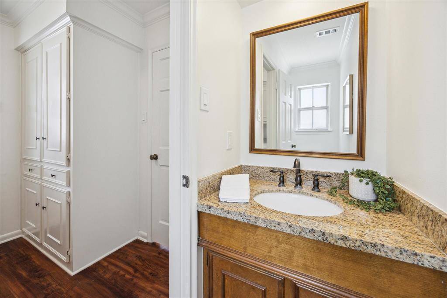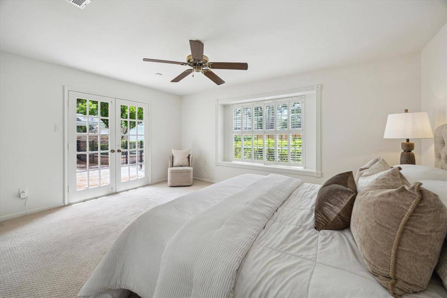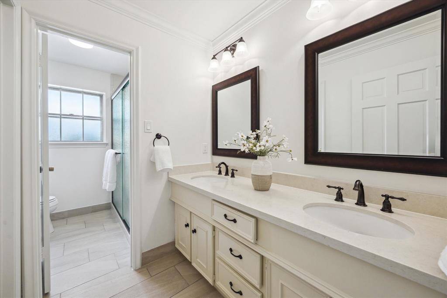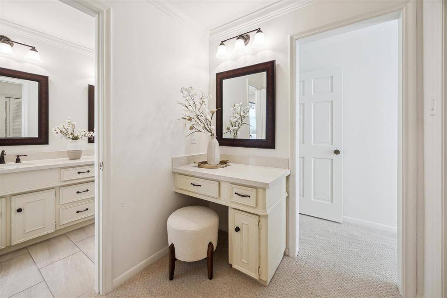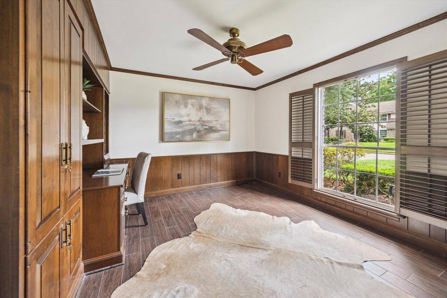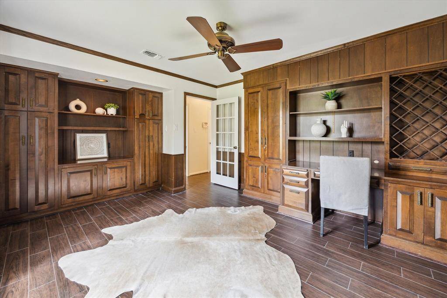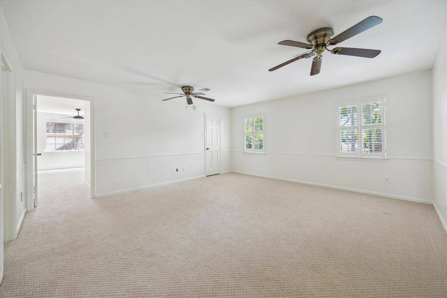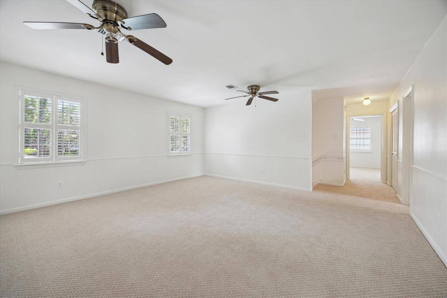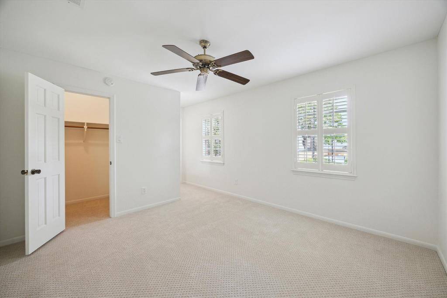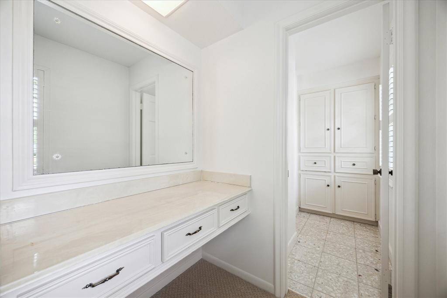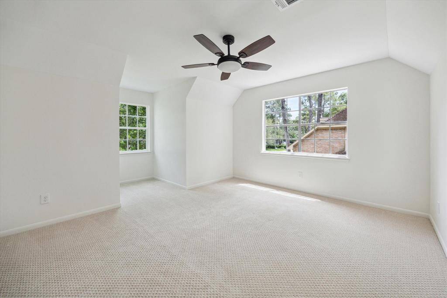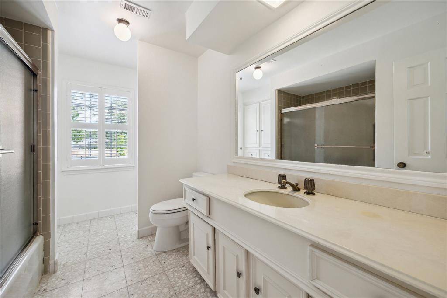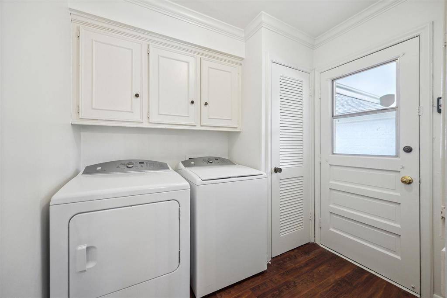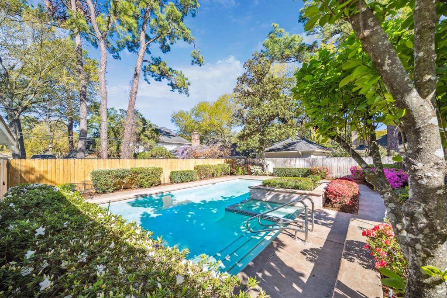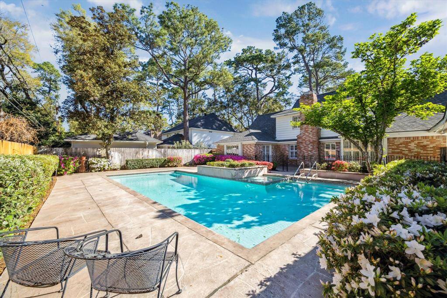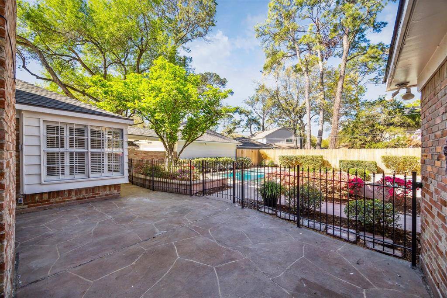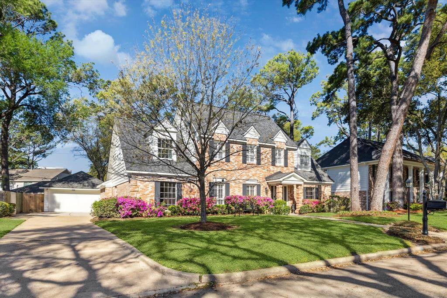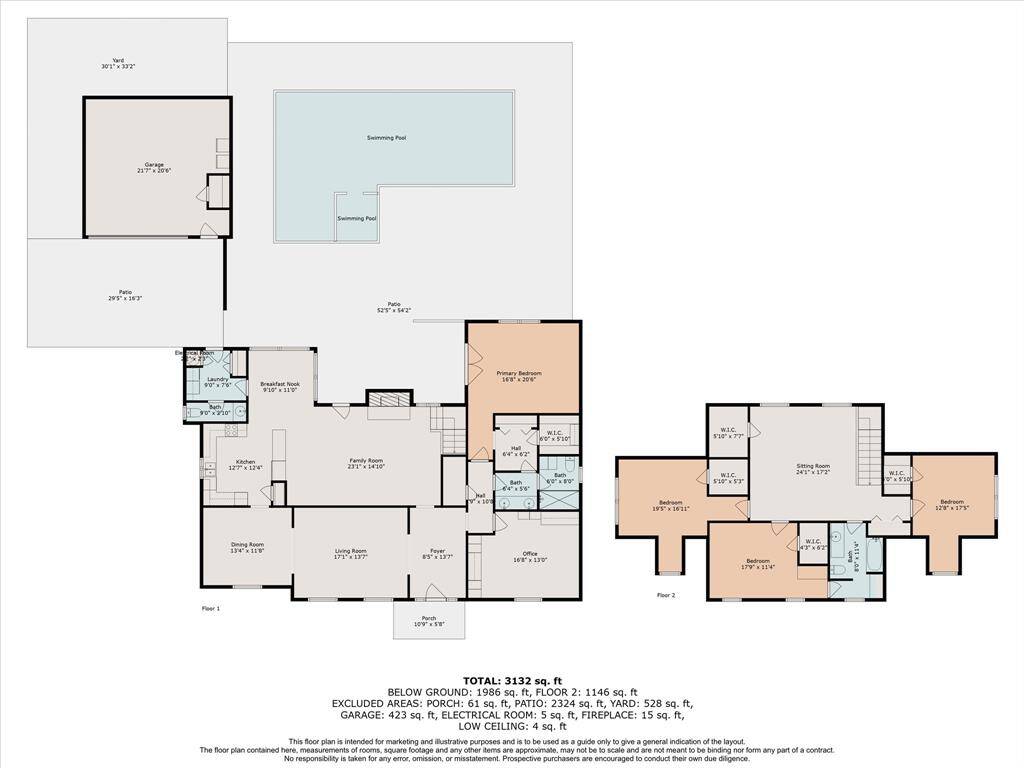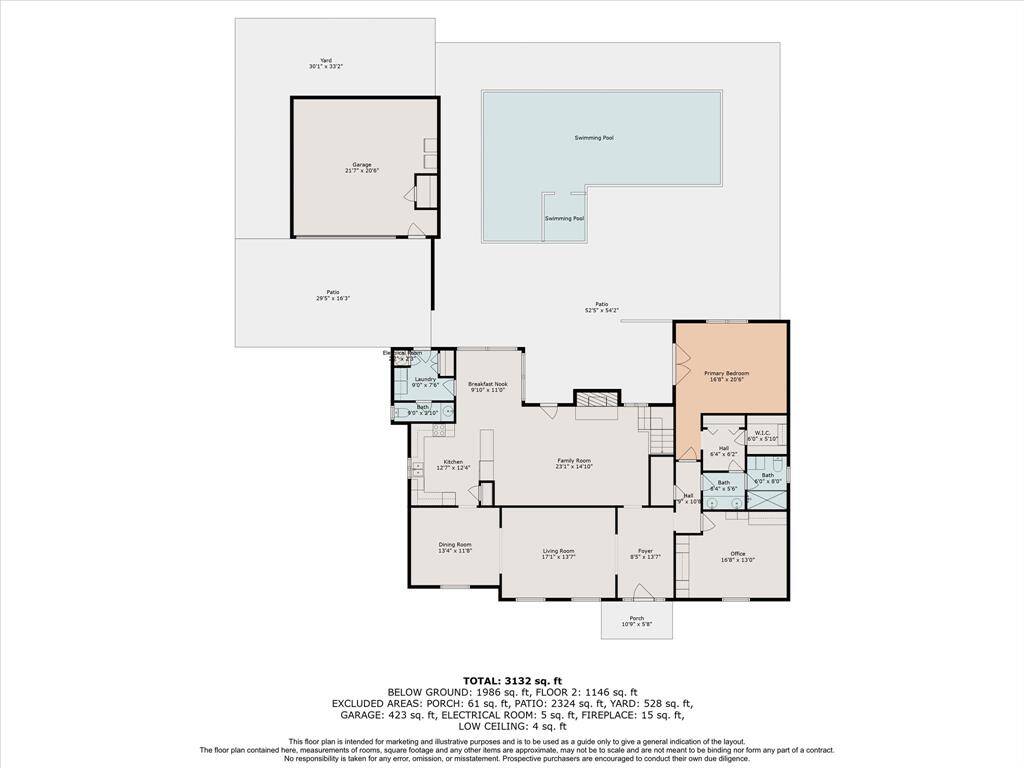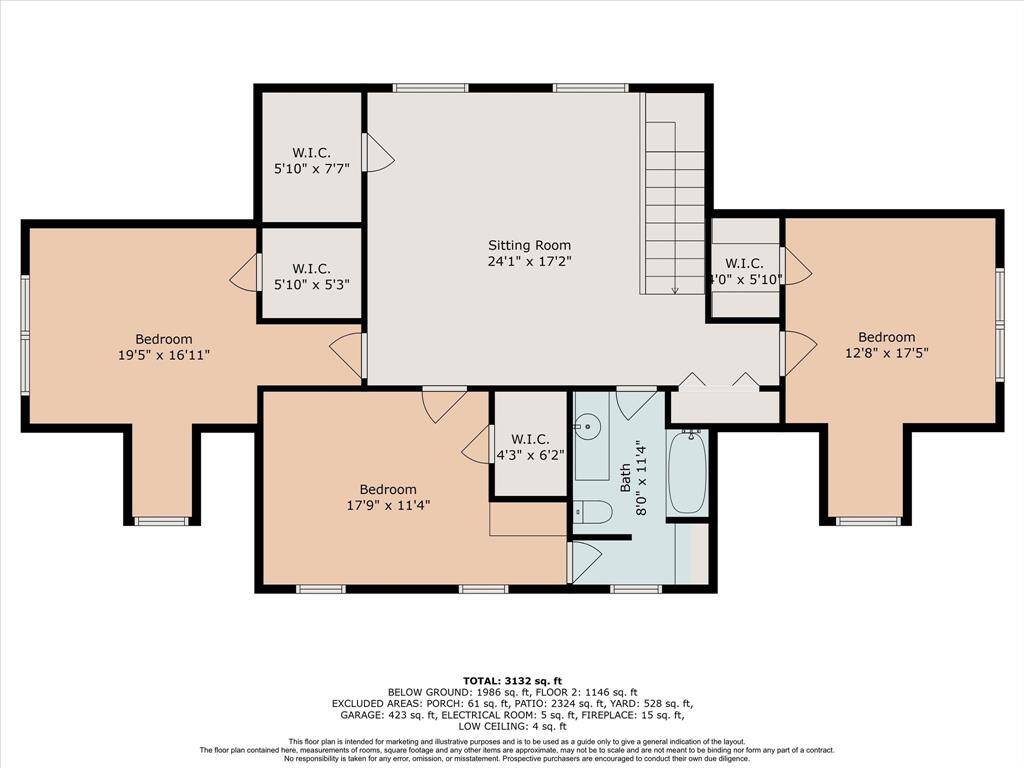807 Thornbranch Drive, Houston, Texas 77079
$775,000
4 Beds
2 Full / 1 Half Baths
Single-Family
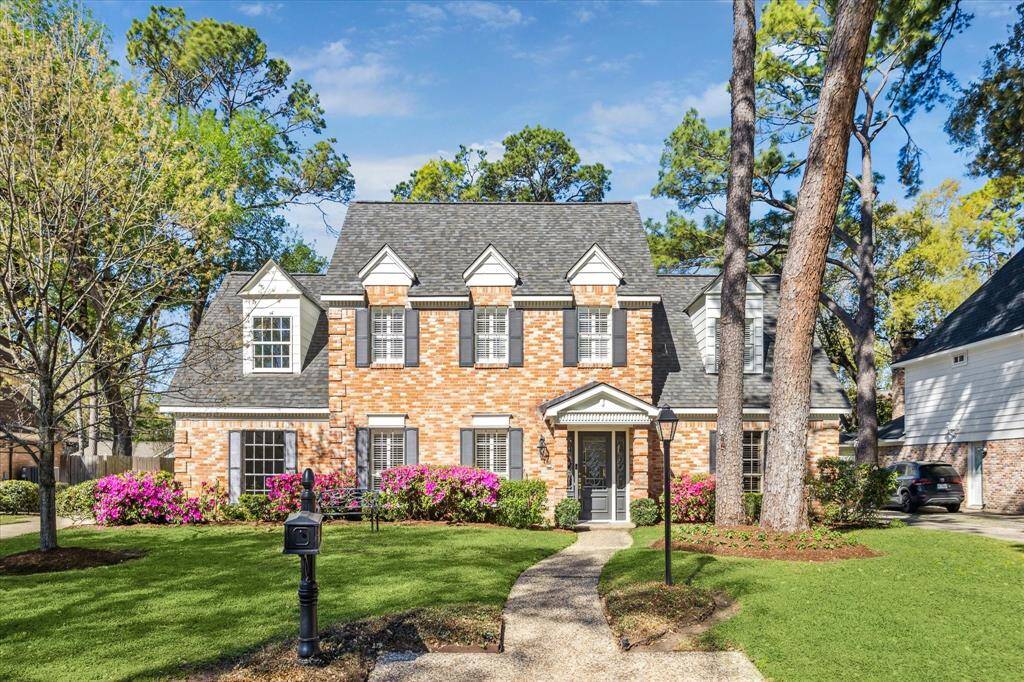

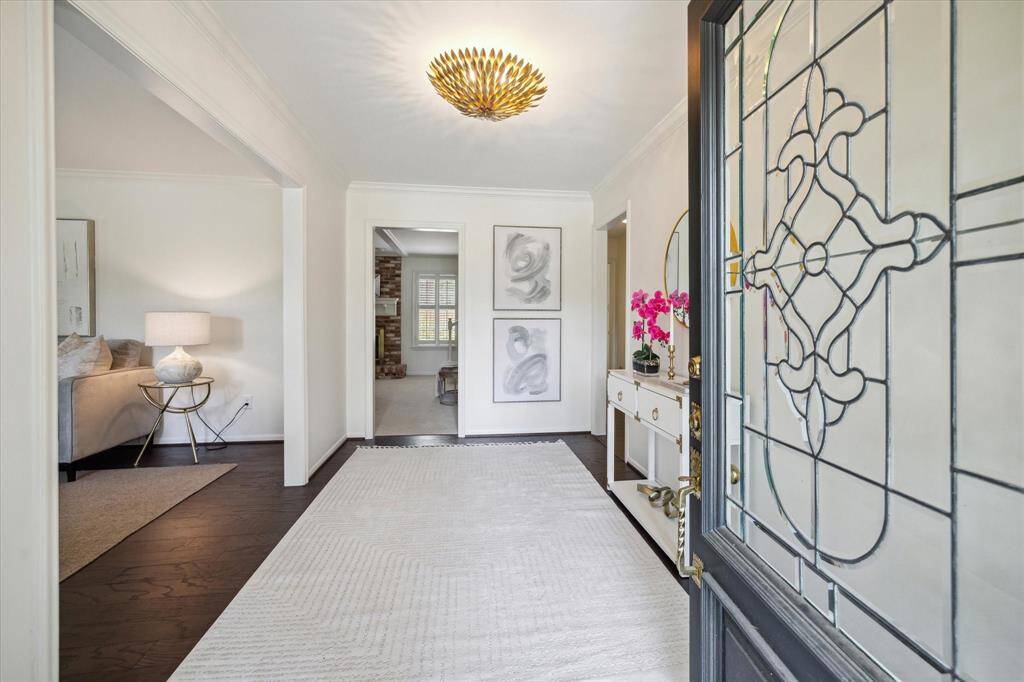
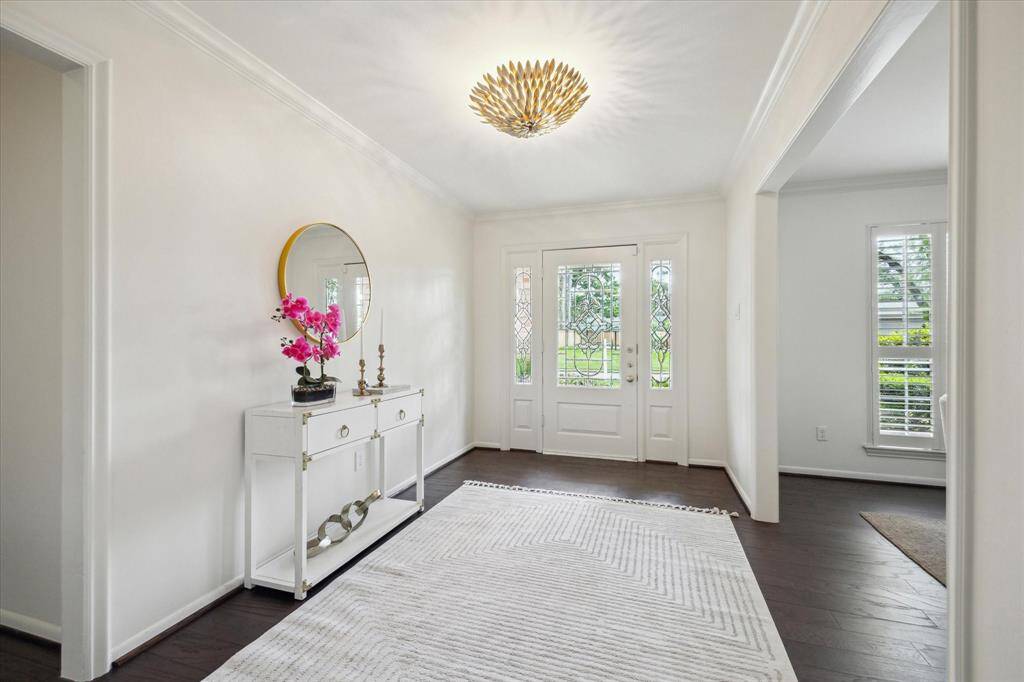
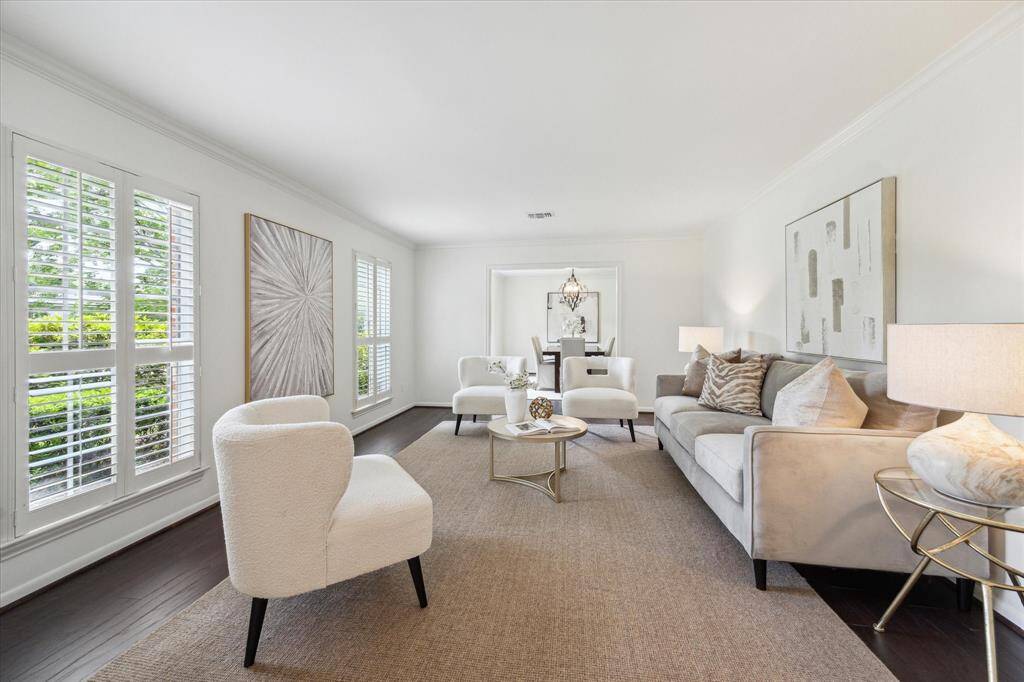
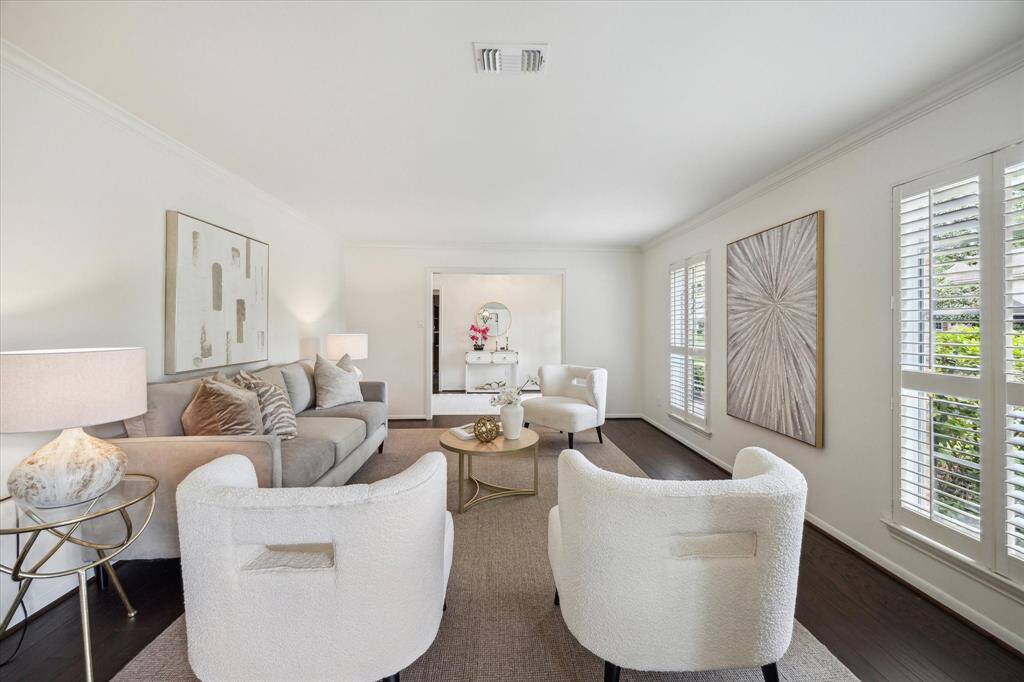
Request More Information
About 807 Thornbranch Drive
Amazing estate finally available to make your own in the heart of desirable Thornwood. Behind the showstopping curb appeal, find a fantastic floor plan featuring a spacious formal living and dining off the gracious entryway, a cozy den and breakfast room open to the kitchen and a downstairs office conveniently tucked away near the primary suite. Upstairs lies a generous game room, three bedrooms a full bath and loads of storage with lots of walk-in closets. The backyard boasts a sparkling gated pool with hot tub and a patio accessible from the den and primary suite. The house has a NEW ROOF, timeless plantation shutters and has been freshly painted inside and out with new carpet and flooring. Zoned to award-winning SBISD schools (NHE, SFMS, SHS) and close to energy corridor, Terry Hershey trail, City Center and much more. All info per Sellers.
Highlights
807 Thornbranch Drive
$775,000
Single-Family
3,127 Home Sq Ft
Houston 77079
4 Beds
2 Full / 1 Half Baths
9,545 Lot Sq Ft
General Description
Taxes & Fees
Tax ID
102-468-000-0025
Tax Rate
2.2043%
Taxes w/o Exemption/Yr
$12,138 / 2024
Maint Fee
Yes / $1,100 Annually
Maintenance Includes
Grounds, Other, Recreational Facilities
Room/Lot Size
Living
17'1" x 13'7"
Dining
13'4" x 11'8"
Kitchen
12'7" x 12'4"
Breakfast
9'10" x 11'
1st Bed
16'8" x 20'6"
2nd Bed
19'5" x 16'11"
3rd Bed
17'9" x 11'4"
4th Bed
12'8" x 17'5"
Interior Features
Fireplace
1
Floors
Carpet, Engineered Wood, Tile
Countertop
granite
Heating
Central Gas
Cooling
Central Electric
Bedrooms
1 Bedroom Up, Primary Bed - 1st Floor
Dishwasher
Yes
Range
Yes
Disposal
Yes
Microwave
Maybe
Energy Feature
Ceiling Fans, Digital Program Thermostat
Interior
Central Vacuum, Formal Entry/Foyer, Window Coverings
Loft
Maybe
Exterior Features
Foundation
Slab
Roof
Composition
Exterior Type
Brick
Water Sewer
Public Sewer, Public Water
Exterior
Back Yard, Back Yard Fenced, Patio/Deck, Private Driveway, Spa/Hot Tub, Sprinkler System
Private Pool
Yes
Area Pool
Yes
Lot Description
Subdivision Lot
New Construction
No
Listing Firm
Schools (SPRINB - 49 - Spring Branch)
| Name | Grade | Great School Ranking |
|---|---|---|
| Nottingham Elem | Elementary | 9 of 10 |
| Spring Forest Middle | Middle | 5 of 10 |
| Stratford High | High | 7 of 10 |
School information is generated by the most current available data we have. However, as school boundary maps can change, and schools can get too crowded (whereby students zoned to a school may not be able to attend in a given year if they are not registered in time), you need to independently verify and confirm enrollment and all related information directly with the school.

