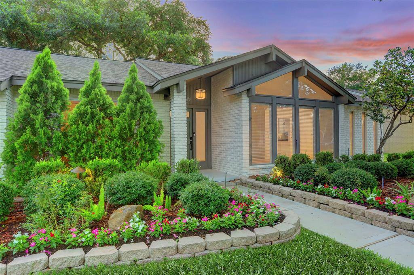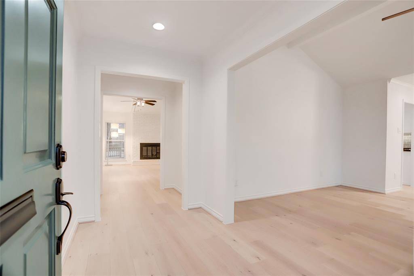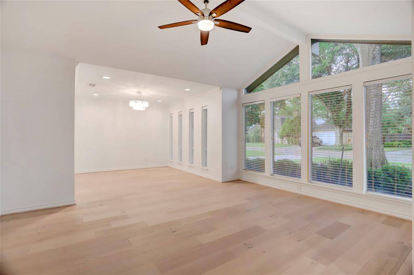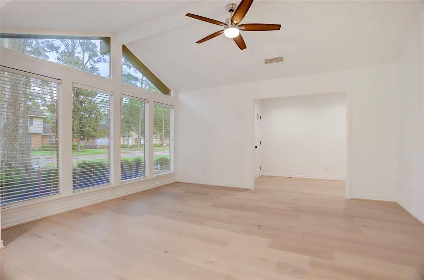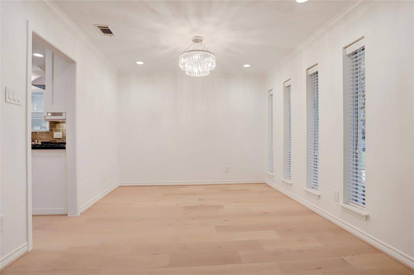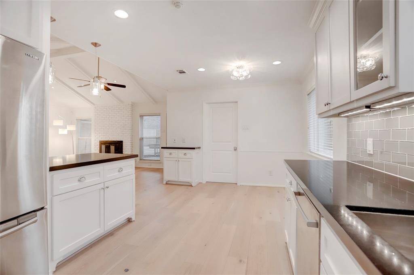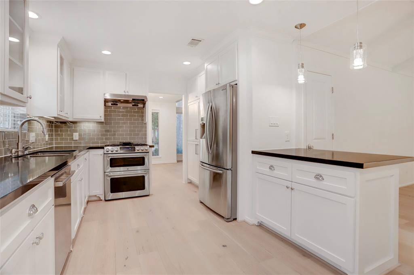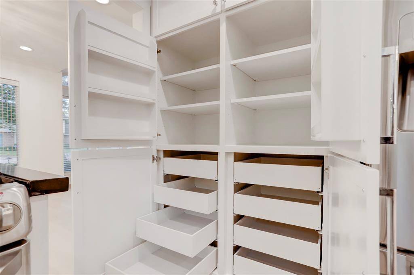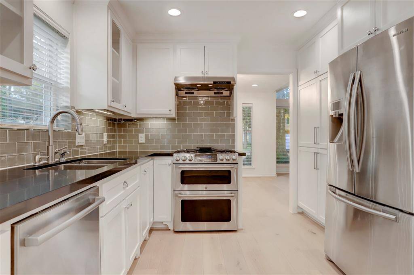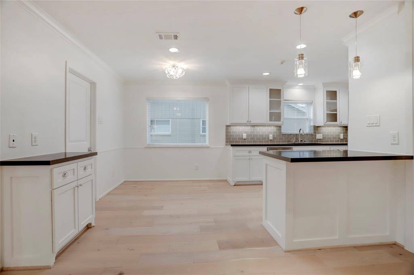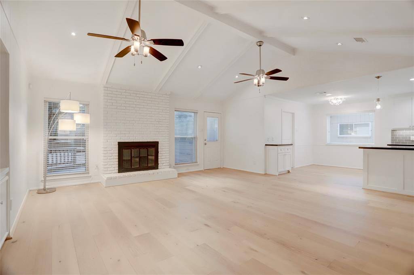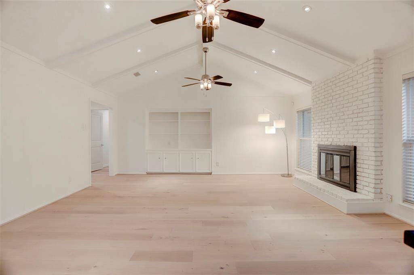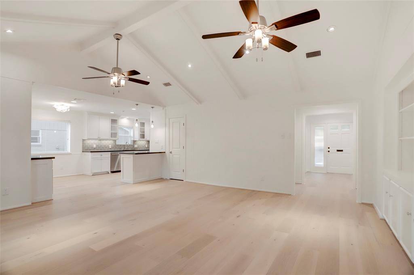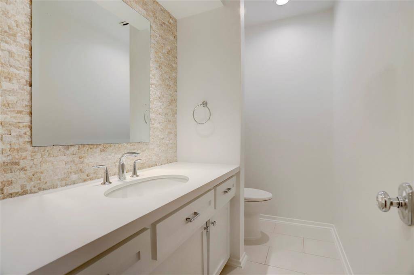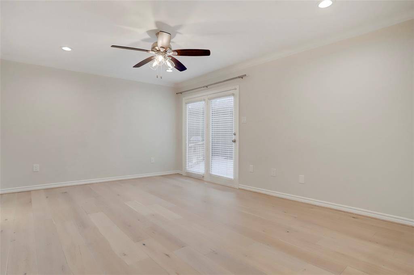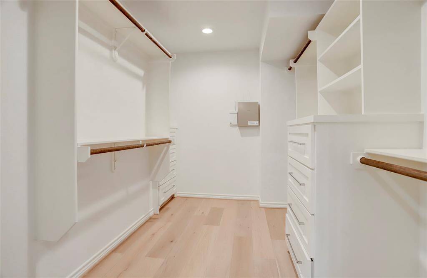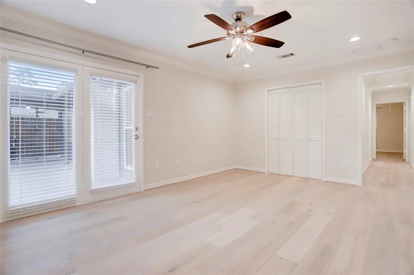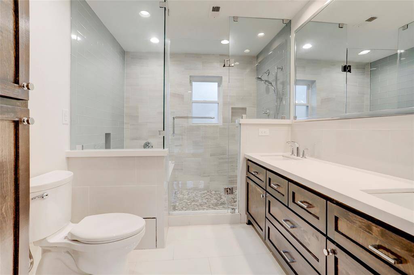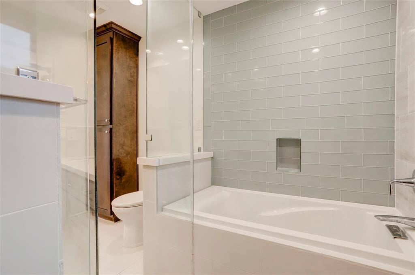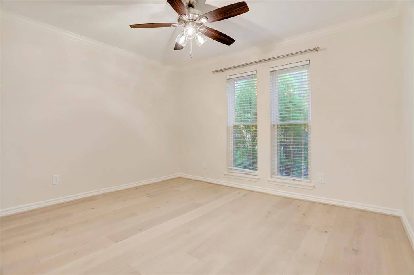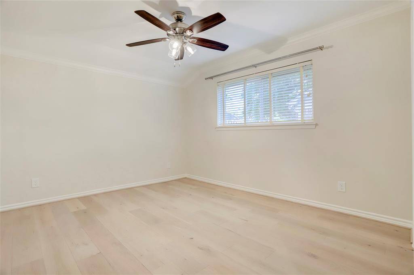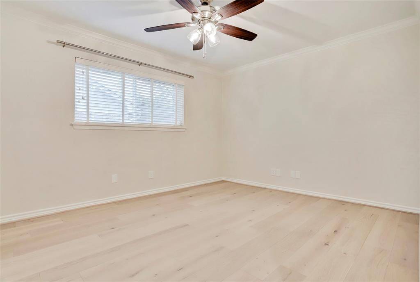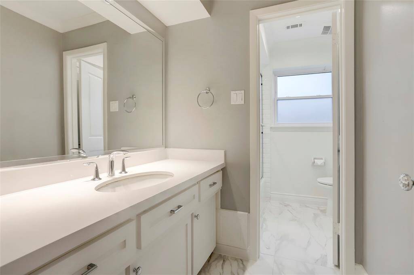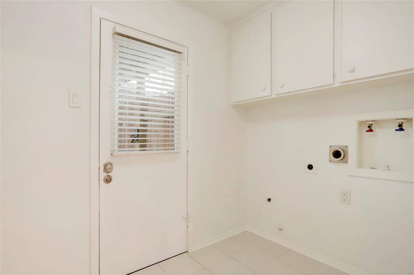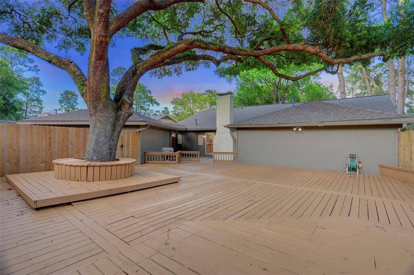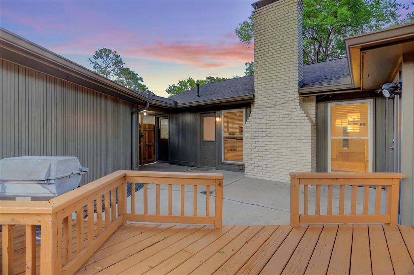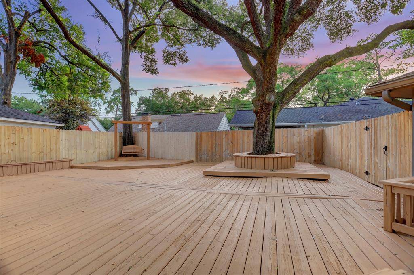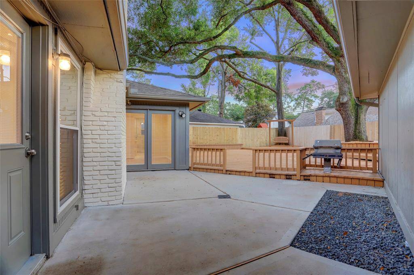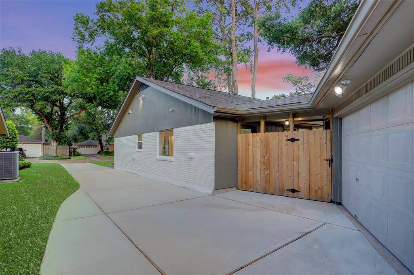815 Patchester Drive, Houston, Texas 77079
$949,500
4 Beds
2 Full / 1 Half Baths
Single-Family
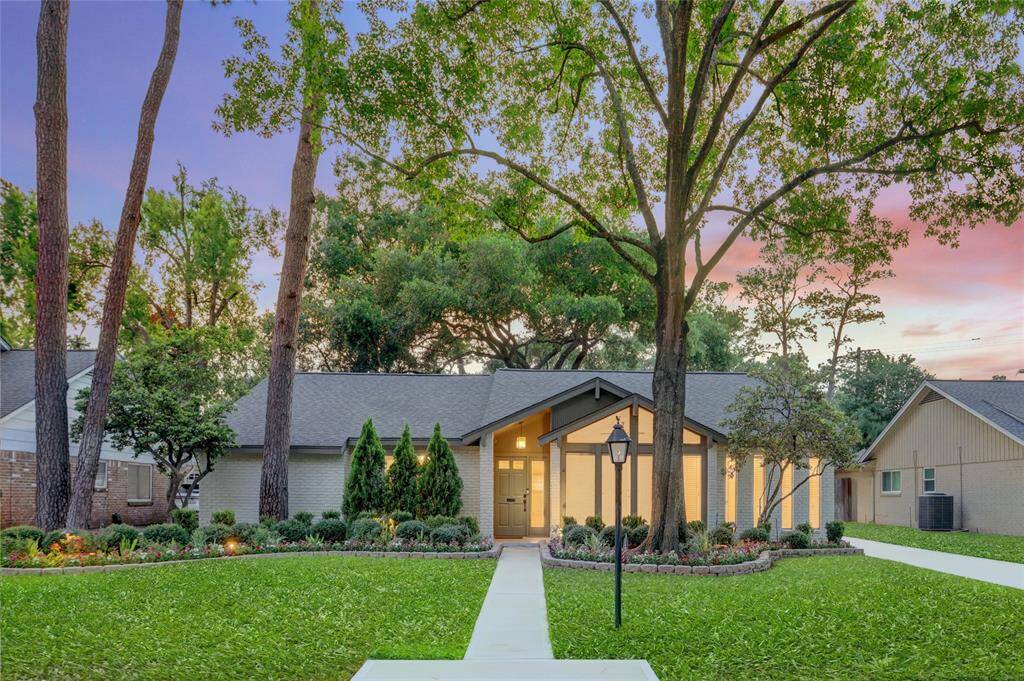

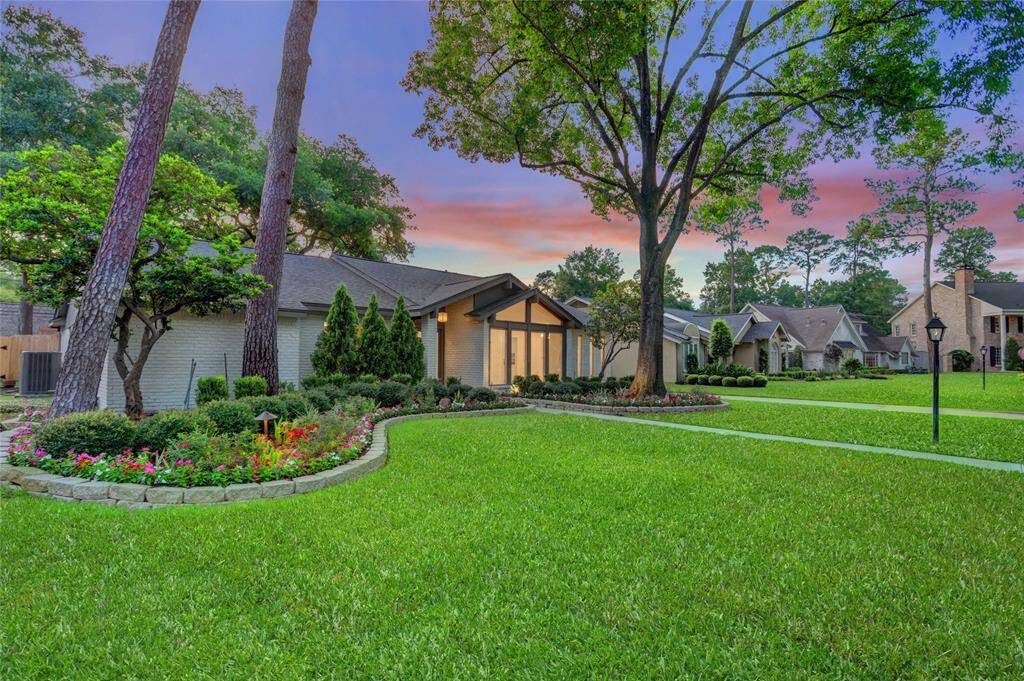
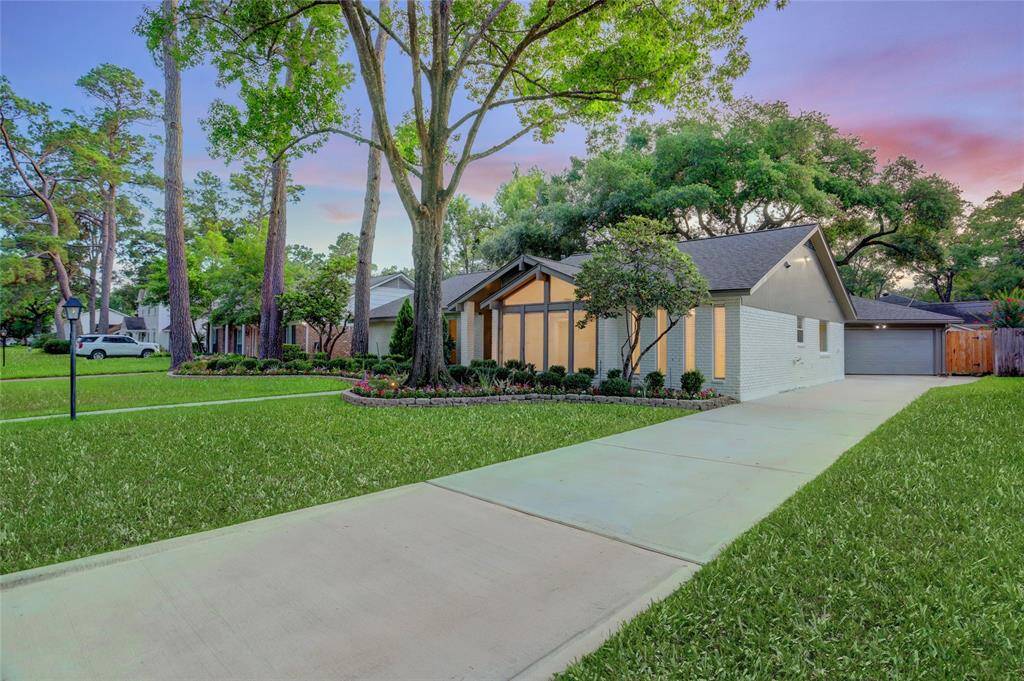
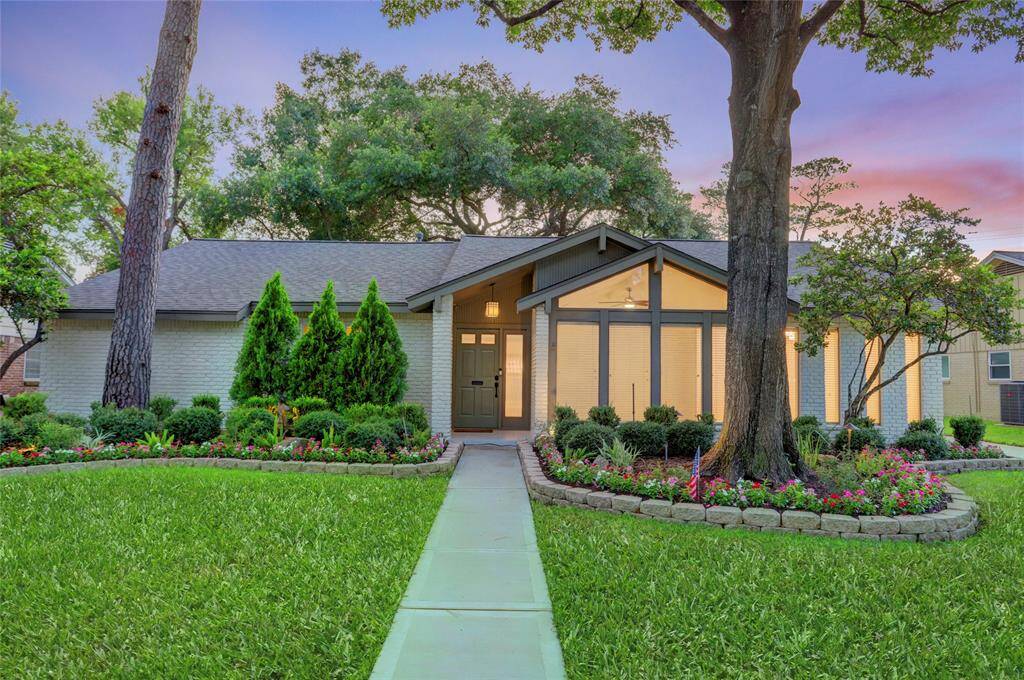
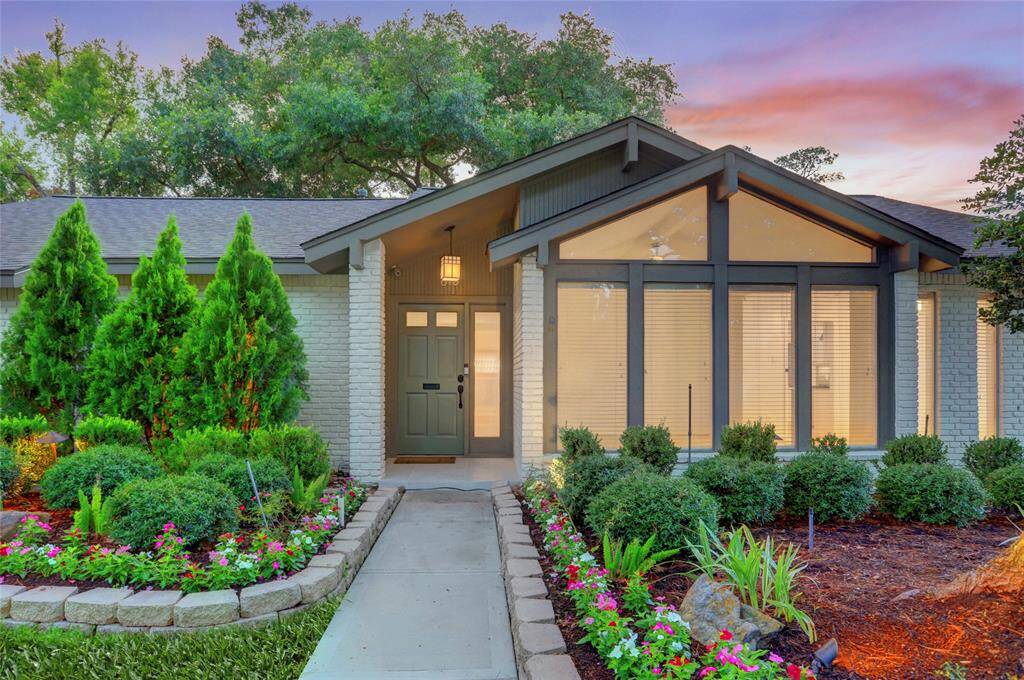
Request More Information
About 815 Patchester Drive
Meticulously reimagined with timeless sophistication, this elegantly appointed Wilchester West home offers an masterful blend of form, function, and luxury. A new driveway leads to a tastefully repainted façade framed by lush, professionally designed landscaping, setting the stage for the elevated living experience within. Inside, gracefully vaulted ceilings and 7.5" oak engineered floors evoke a sense of openness and warmth, while bespoke shaker cabinetry, under-cabinet lighting, and curated fixtures reflect enduring craftsmanship. The fully decked backyard, shaded by mature trees, invites effortless entertaining and tranquil retreats. Enhancing its lasting value and comfort are a Brand New roof in 2025 with five-year labor warranty, 2018 Trane HVAC system, full PEX and an EV charger. A rare opportunity to own a turnkey residence in one of Houston's most coveted neighborhoods, where timeless style, modern comfort, and thoughtful design converge to inspire enduring pride of ownership.
Highlights
815 Patchester Drive
$949,500
Single-Family
2,357 Home Sq Ft
Houston 77079
4 Beds
2 Full / 1 Half Baths
8,400 Lot Sq Ft
General Description
Taxes & Fees
Tax ID
098-558-000-0004
Tax Rate
2.2043%
Taxes w/o Exemption/Yr
$15,200 / 2024
Maint Fee
Yes / $860 Annually
Maintenance Includes
Clubhouse, Courtesy Patrol, Other, Recreational Facilities
Room/Lot Size
Dining
11' x 11'6"
Kitchen
12' x 8'
Breakfast
7' x 8'
Interior Features
Fireplace
1
Floors
Engineered Wood, Tile
Countertop
Quartz
Heating
Central Gas
Cooling
Central Electric
Connections
Electric Dryer Connections, Gas Dryer Connections, Washer Connections
Bedrooms
2 Bedrooms Down, Primary Bed - 1st Floor
Dishwasher
Yes
Range
Yes
Disposal
Yes
Microwave
No
Oven
Convection Oven, Double Oven, Electric Oven, Gas Oven
Energy Feature
Attic Vents, Ceiling Fans, Digital Program Thermostat, Energy Star/CFL/LED Lights, High-Efficiency HVAC, HVAC>15 SEER, Insulated/Low-E windows
Interior
Crown Molding, Fire/Smoke Alarm, Formal Entry/Foyer, High Ceiling, Refrigerator Included, Window Coverings
Loft
Maybe
Exterior Features
Foundation
Slab
Roof
Composition
Exterior Type
Brick
Water Sewer
Public Sewer, Public Water
Exterior
Back Yard, Back Yard Fenced, Patio/Deck, Sprinkler System, Storage Shed
Private Pool
No
Area Pool
Yes
Lot Description
Subdivision Lot
New Construction
No
Front Door
East
Listing Firm
Schools (SPRINB - 49 - Spring Branch)
| Name | Grade | Great School Ranking |
|---|---|---|
| Wilchester Elem | Elementary | 9 of 10 |
| Memorial Middle | Middle | 9 of 10 |
| Stratford High | High | 7 of 10 |
School information is generated by the most current available data we have. However, as school boundary maps can change, and schools can get too crowded (whereby students zoned to a school may not be able to attend in a given year if they are not registered in time), you need to independently verify and confirm enrollment and all related information directly with the school.

