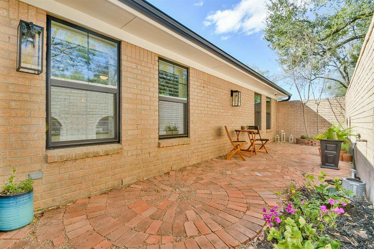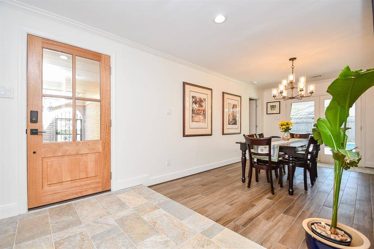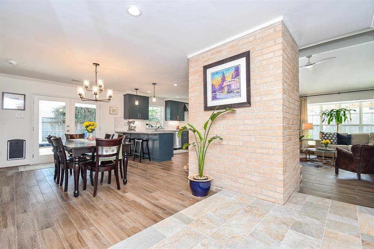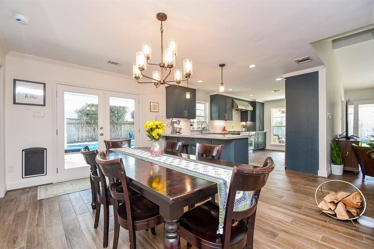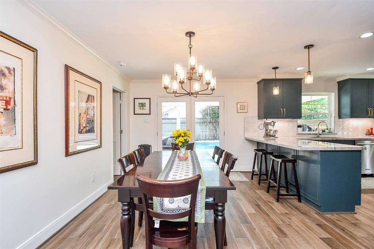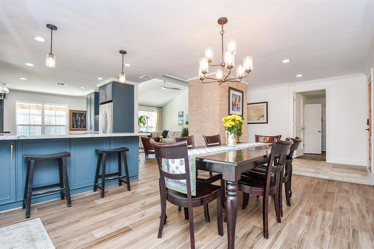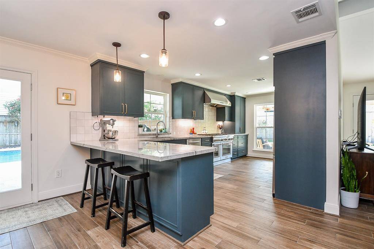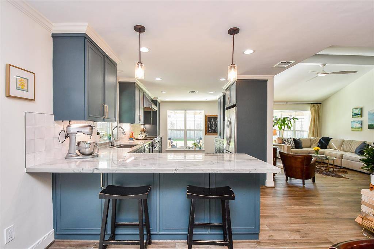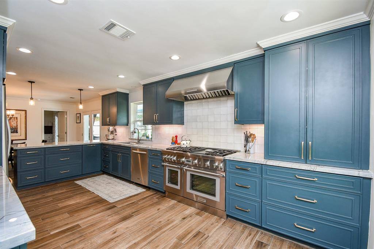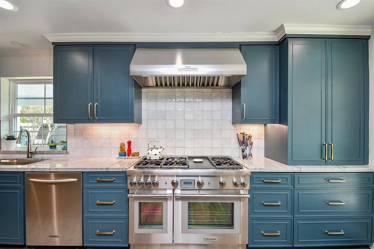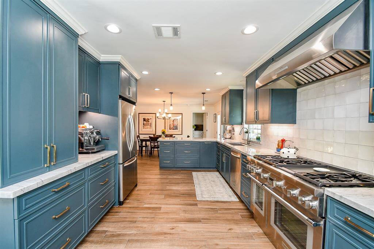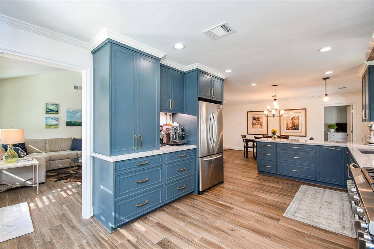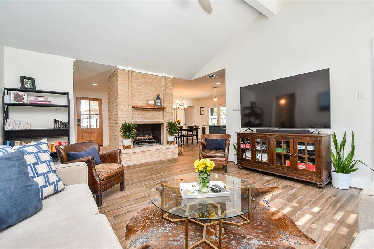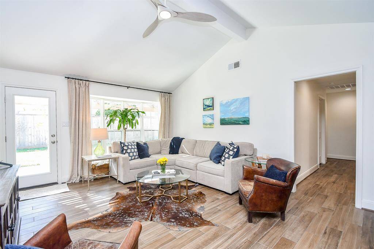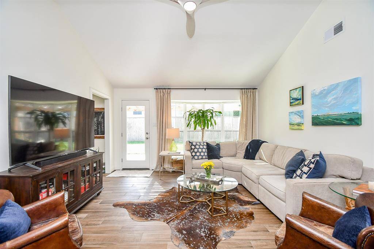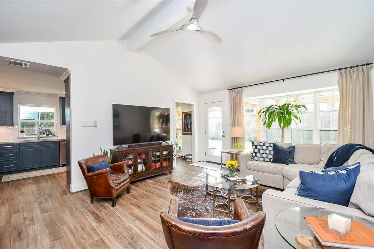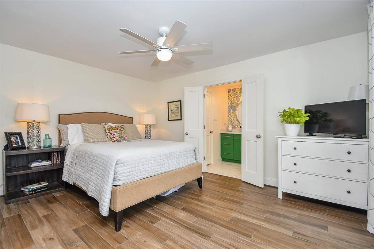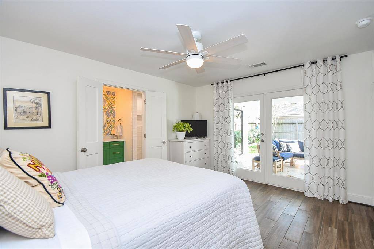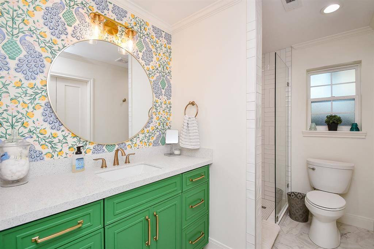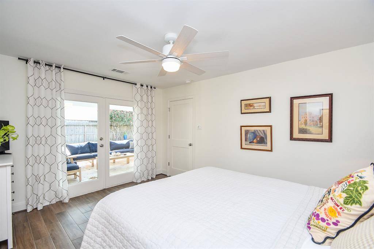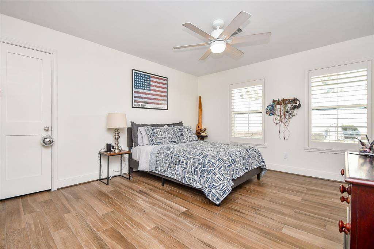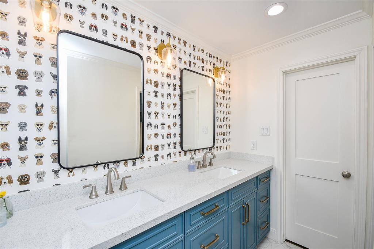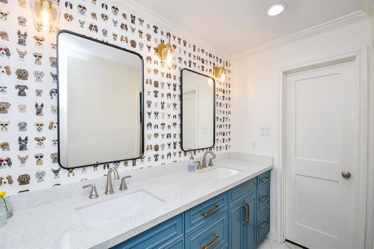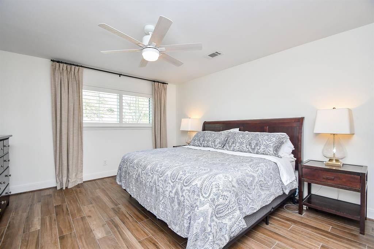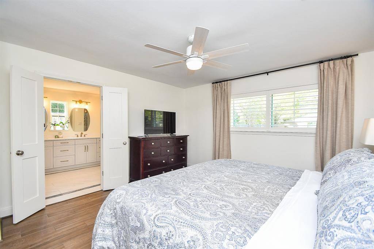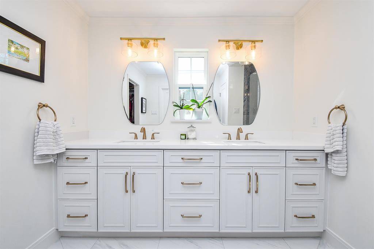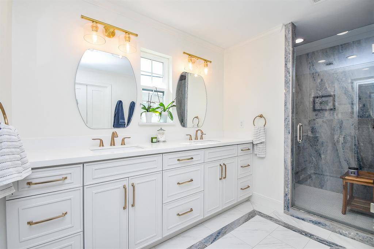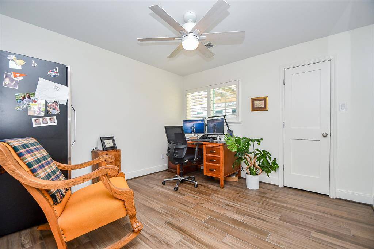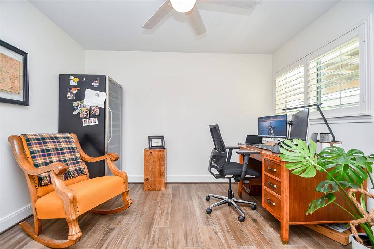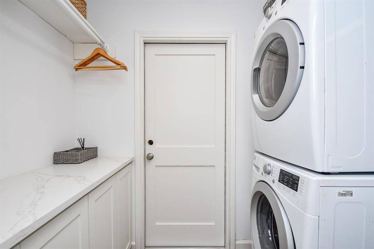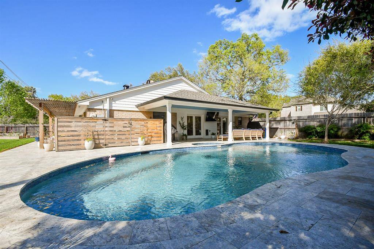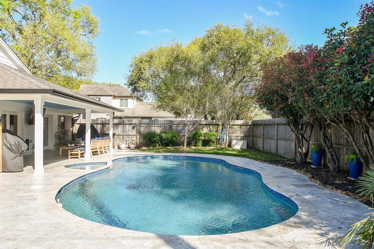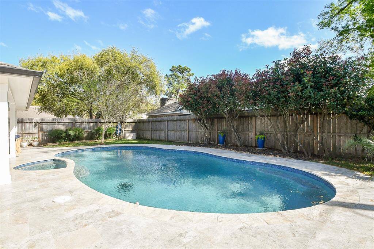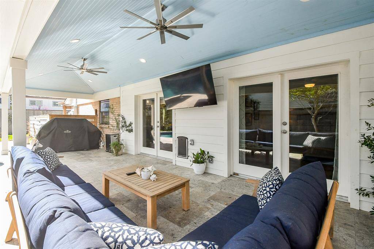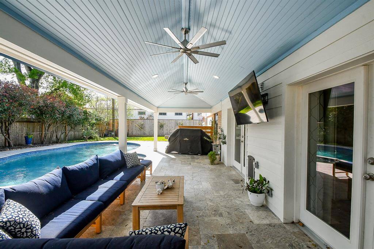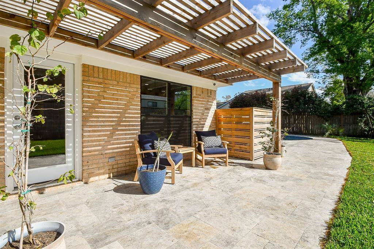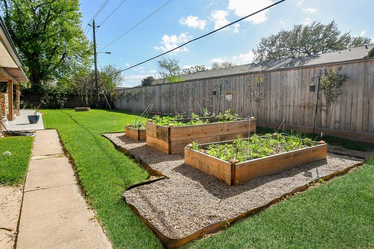883 Carlingford Lane, Houston, Texas 77079
$925,000
4 Beds
3 Full Baths
Single-Family
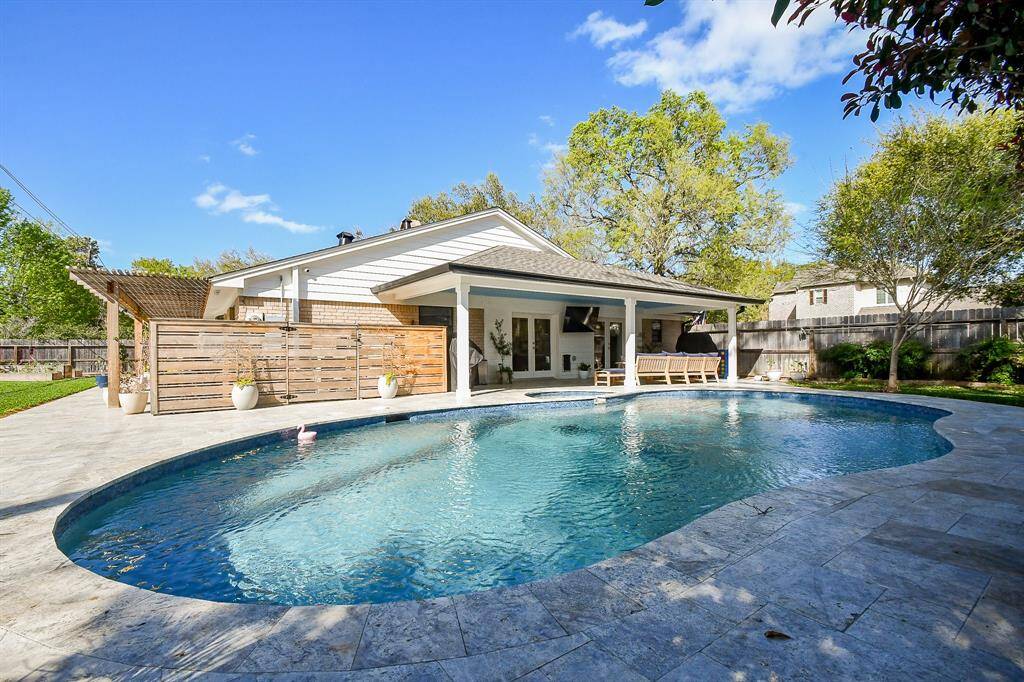

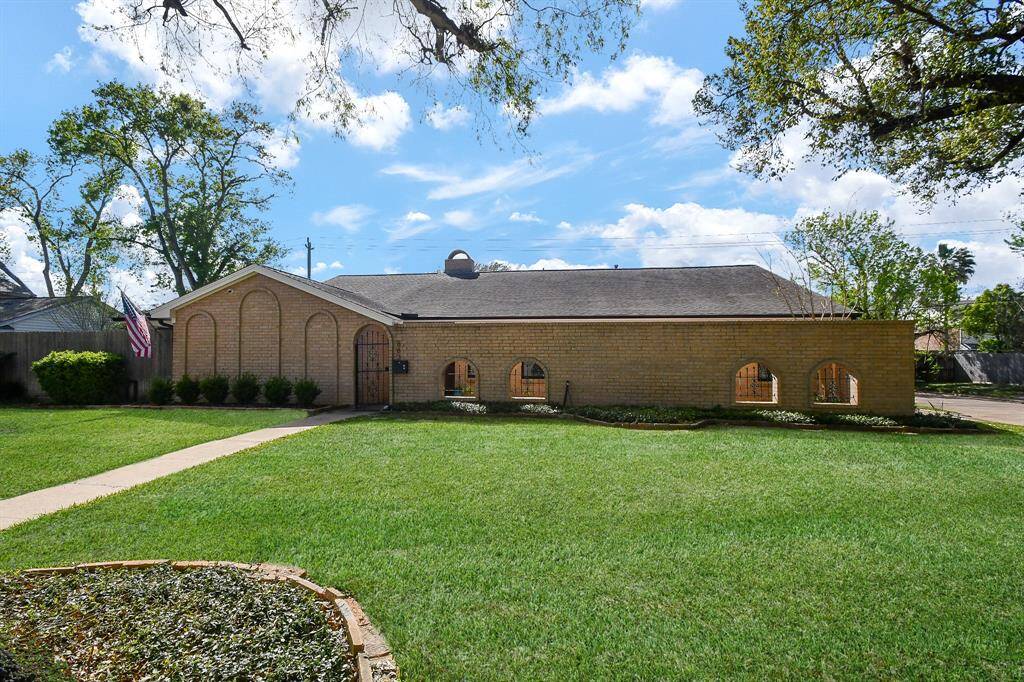
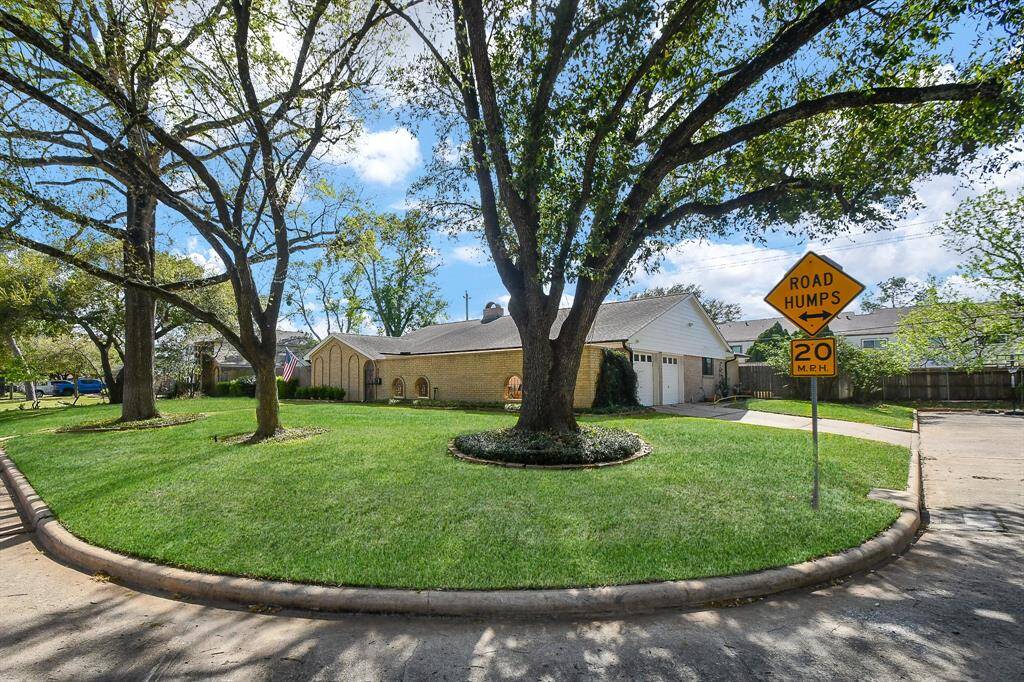
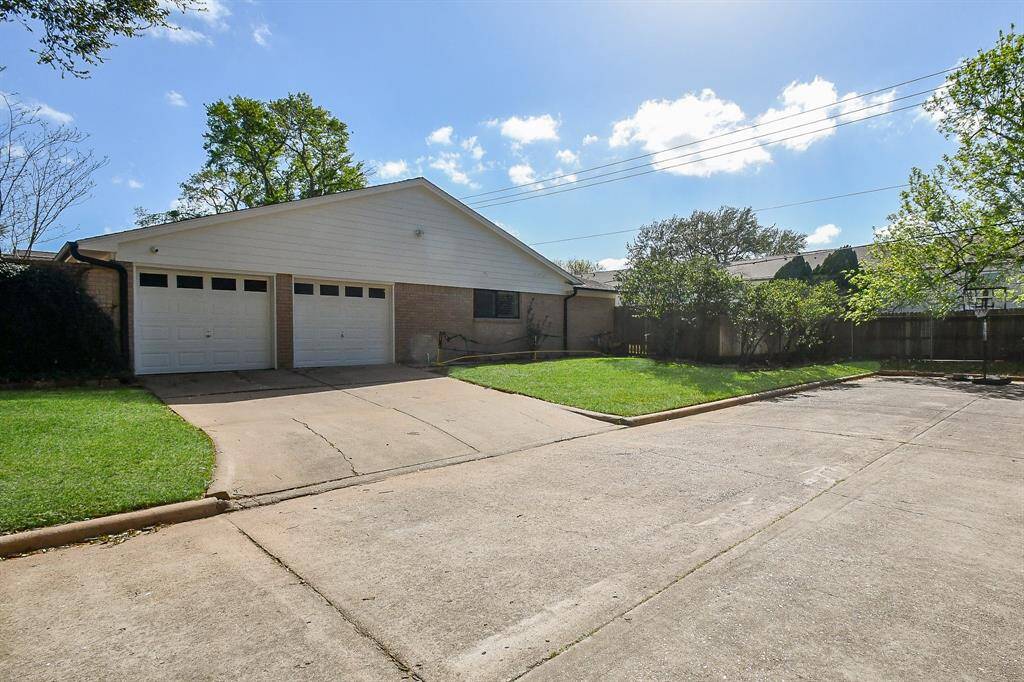
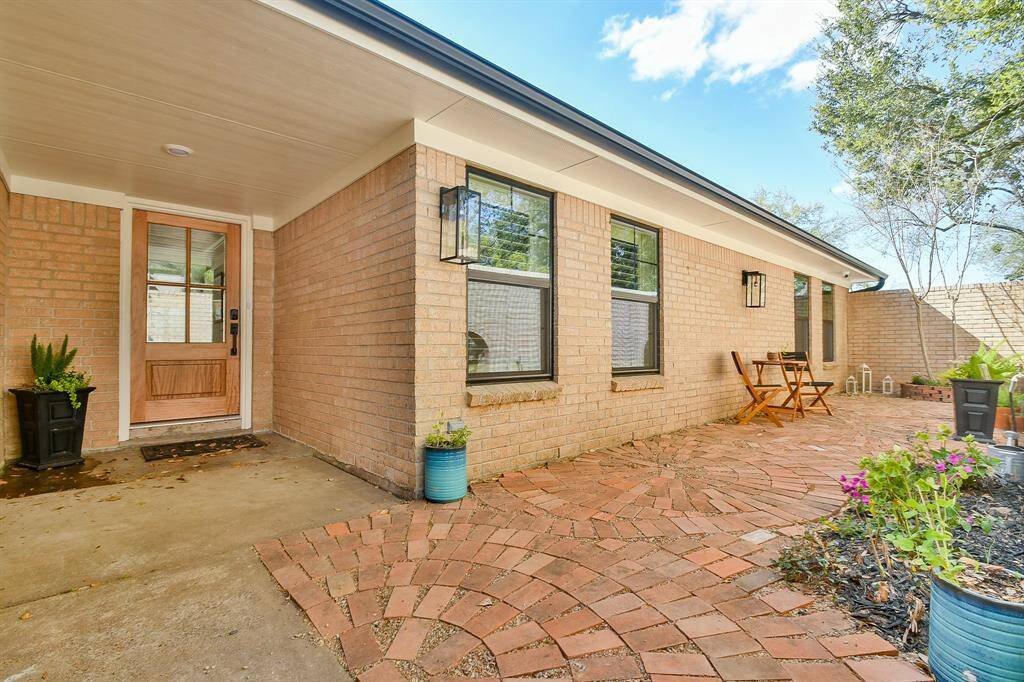
Request More Information
About 883 Carlingford Lane
Discover this stunning home where modern luxury meets timeless charm. Featuring a private pool, two expansive covered patios & oversized backyard perfect for relaxation or entertaining. Features include vaulted ceilings, abundant natural light, sleek transitional finishes, PEX plumbing, underground plumbing, double-pane windows, elegant moldings, premium fixtures, stylish hardware throughout. The heart of the home—a showstopping kitchen—invites effortless entertaining with its open flow to the living & dining area. Equipped with 48” Thermador 6-burner gas range, custom cabinetry, & stunning quartzite countertops. This thoughtfully designed floor plan offers 4 bedrooms and 3 full bathrooms. The primary suite is a serene retreat, complete with a spacious bathroom & walk-in closet with custom built-ins. Zoned to the highly sought-after Wilchester Elementary and other acclaimed SBISD schools, this Nottingham West treasure stands out as a rare find. Don’t miss your chance to call it home!
Highlights
883 Carlingford Lane
$925,000
Single-Family
2,174 Home Sq Ft
Houston 77079
4 Beds
3 Full Baths
11,550 Lot Sq Ft
General Description
Taxes & Fees
Tax ID
098-486-000-0014
Tax Rate
2.2043%
Taxes w/o Exemption/Yr
$11,021 / 2024
Maint Fee
Yes / $395 Annually
Room/Lot Size
Living
14x18
Dining
17x11
Kitchen
18x10
4th Bed
14x13
Interior Features
Fireplace
1
Floors
Tile
Countertop
Quartzite
Heating
Central Gas
Cooling
Central Electric
Connections
Electric Dryer Connections, Gas Dryer Connections, Washer Connections
Bedrooms
2 Bedrooms Down, Primary Bed - 1st Floor
Dishwasher
Yes
Range
Yes
Disposal
Yes
Microwave
Maybe
Oven
Double Oven, Gas Oven
Energy Feature
Attic Vents, Ceiling Fans, Digital Program Thermostat
Interior
Alarm System - Owned, Crown Molding, Dryer Included, Fire/Smoke Alarm, Formal Entry/Foyer, High Ceiling, Washer Included
Loft
Maybe
Exterior Features
Foundation
Slab
Roof
Composition
Exterior Type
Brick, Cement Board
Water Sewer
Public Sewer, Public Water
Exterior
Back Yard, Sprinkler System
Private Pool
Yes
Area Pool
Maybe
Lot Description
Corner, Subdivision Lot
New Construction
No
Front Door
South
Listing Firm
Schools (SPRINB - 49 - Spring Branch)
| Name | Grade | Great School Ranking |
|---|---|---|
| Wilchester Elem | Elementary | 9 of 10 |
| Spring Forest Middle | Middle | 5 of 10 |
| Stratford High | High | 7 of 10 |
School information is generated by the most current available data we have. However, as school boundary maps can change, and schools can get too crowded (whereby students zoned to a school may not be able to attend in a given year if they are not registered in time), you need to independently verify and confirm enrollment and all related information directly with the school.

