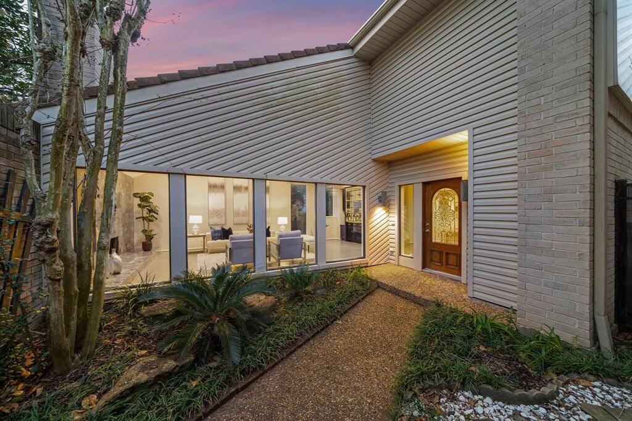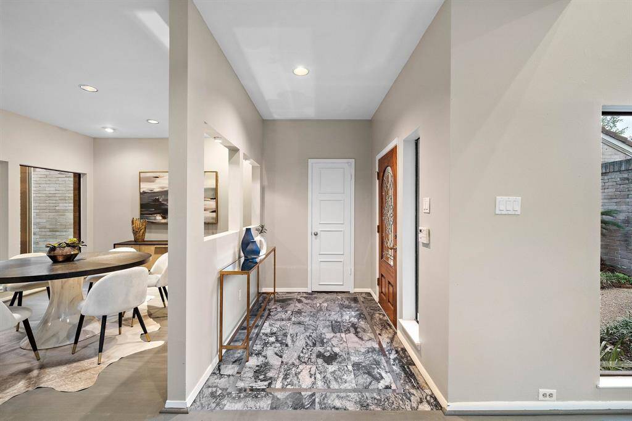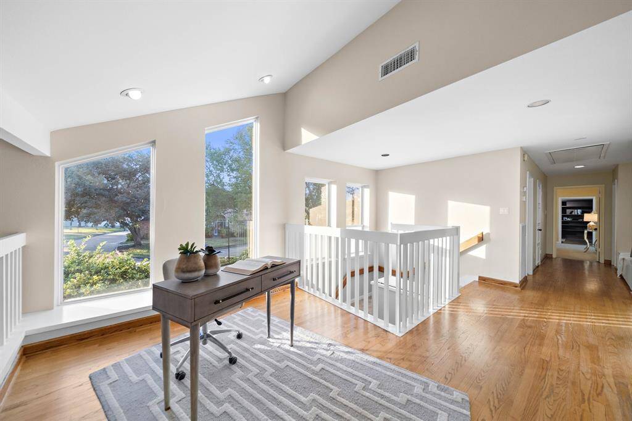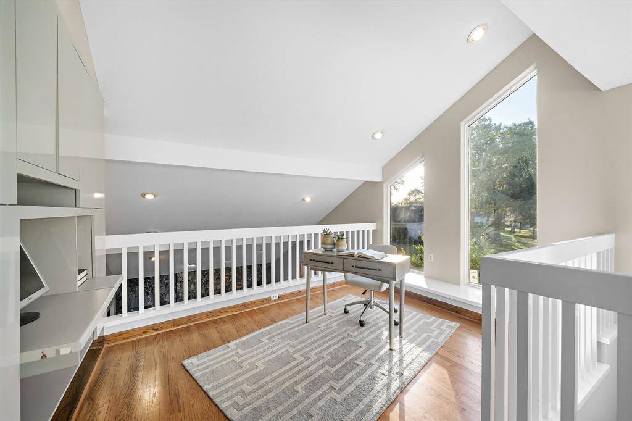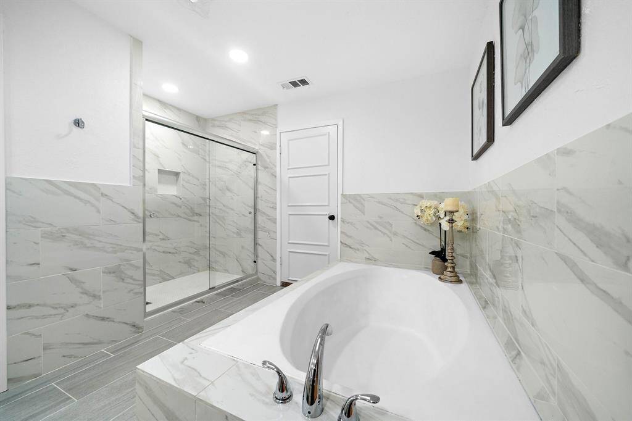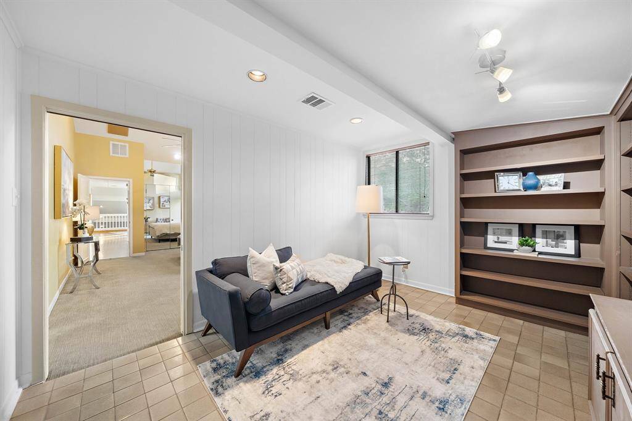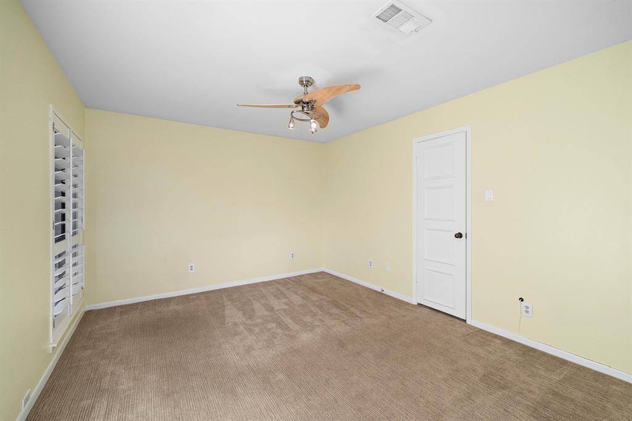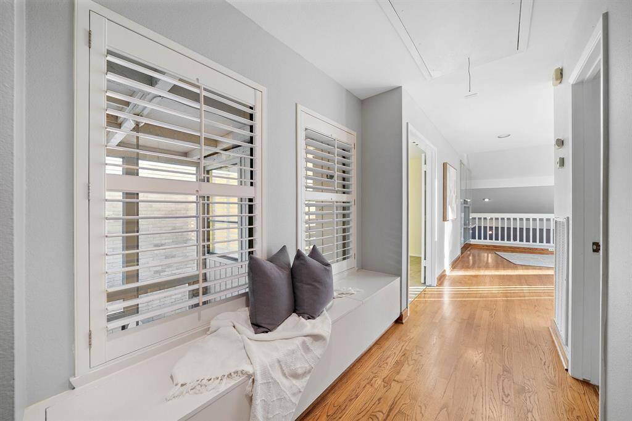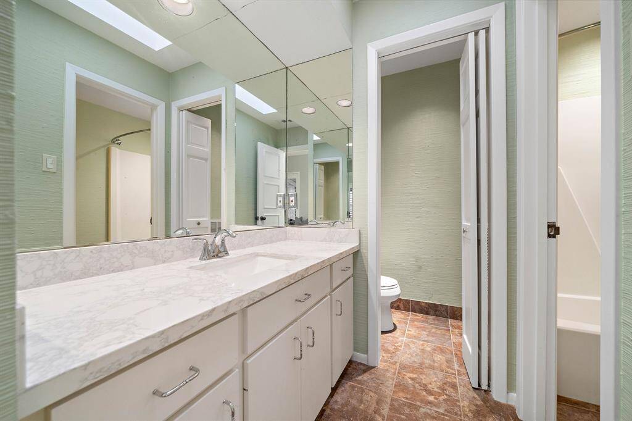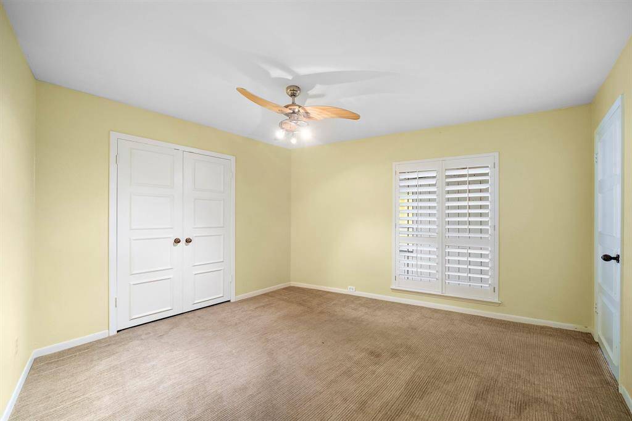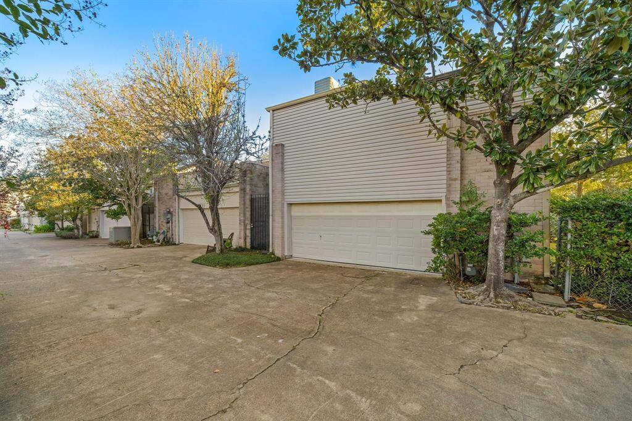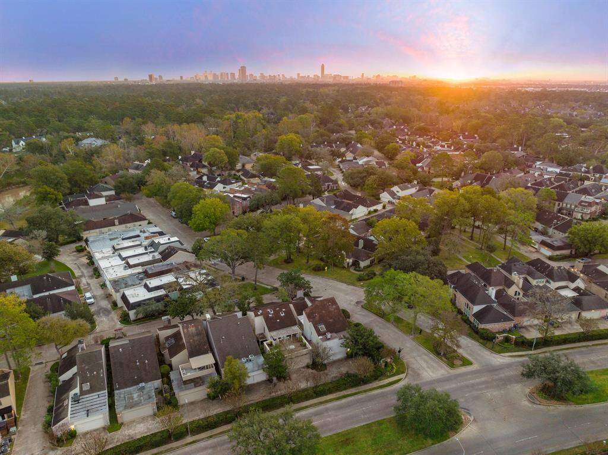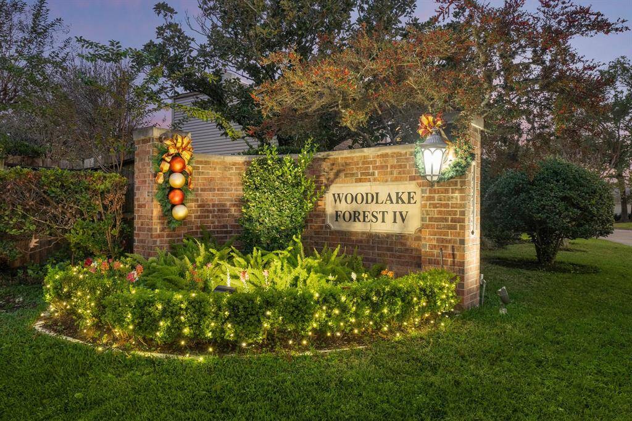9658 Longmont Drive, Houston, Texas 77063
This Property is Off-Market
3 Beds
2 Full / 1 Half Baths
Single-Family




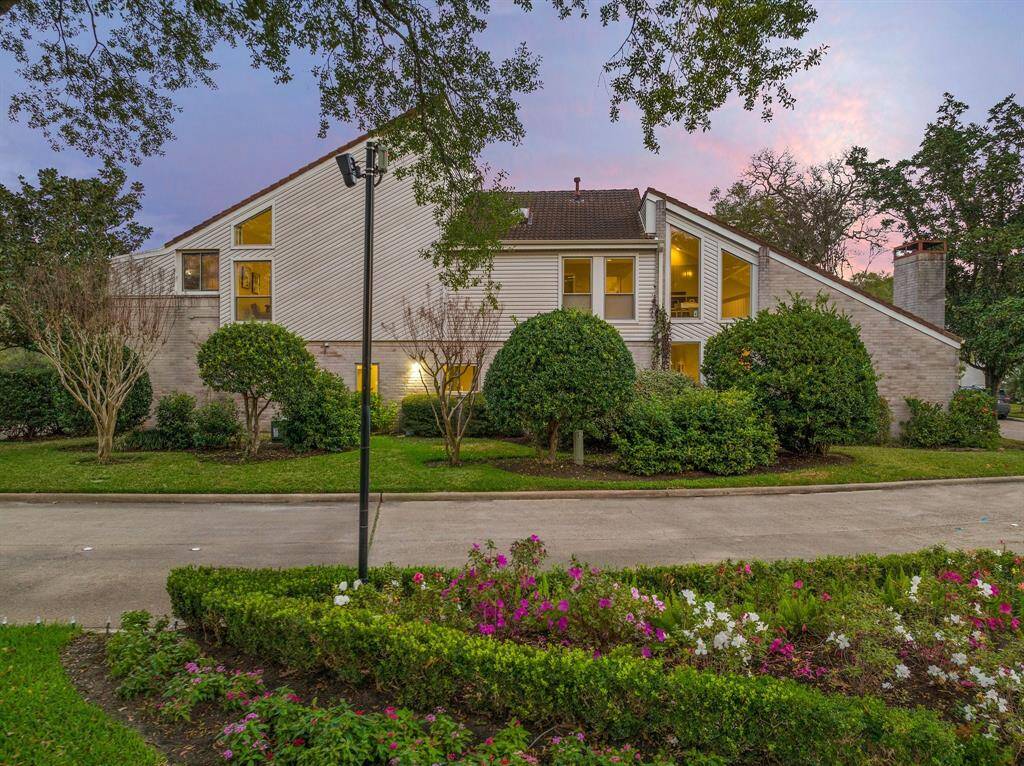
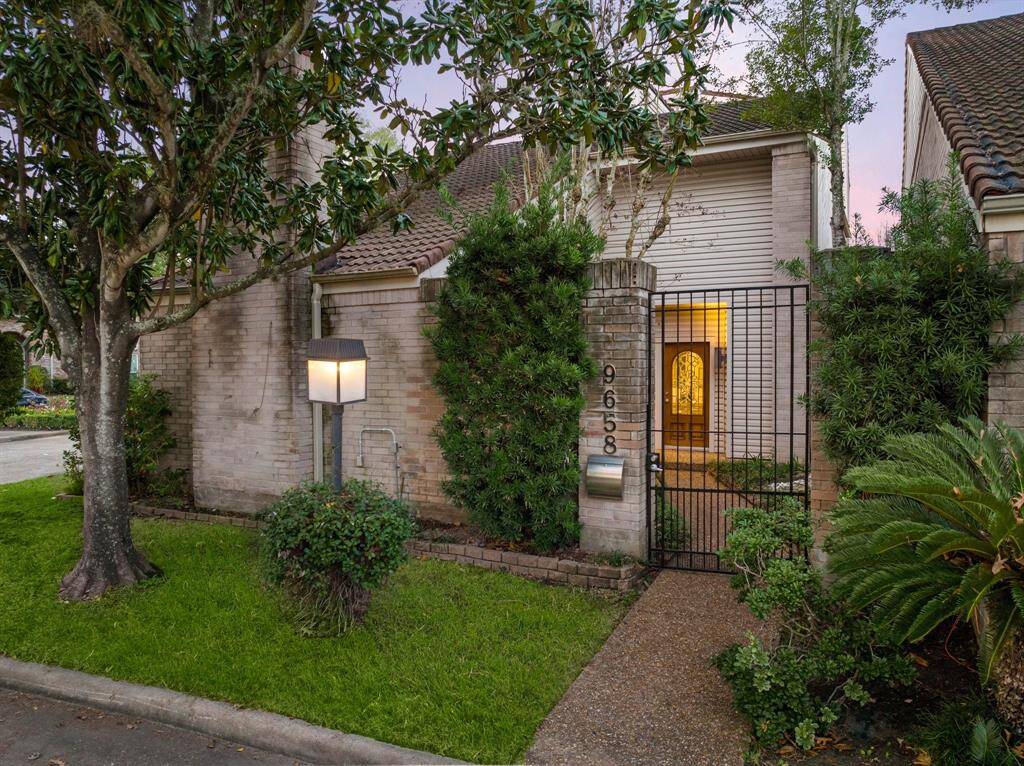
Get Custom List Of Similar Homes
About 9658 Longmont Drive
Showcasing unique mid-century architecture, this stunning 2-story corner-lot home awaits in Woodlake Forest! Bright and open, the living room features hardwood floors, marble accent walls with a fireplace, large picture windows, raised cathedral ceilings, a striking bar & easy access to the expansive dining area—perfect for gatherings. Step into the fantastic gourmet kitchen equipped w/ Jenn-Air appliances, ample cabinet space, updated quartz countertops, & stylish backsplash. Enjoy relaxing in the private courtyard or glass-enclosed atrium. Comfort abounds in the spacious primary suite w/ a sleek updated ensuite bath w/ a walk-in closet, a soaking tub, double vanities, a glass-enclosed shower, & connected sitting room. Find a spacious 2nd-floor area, ideal for a game room/home office. The property offers abundant parking spaces w/ an oversized 2-car garage & wide driveway. A prime location nearby plenty of dining & retail options such as the CityCentre Plaza & Memorial City Mall.
Highlights
9658 Longmont Drive
$399,999
Single-Family
3,170 Home Sq Ft
Houston 77063
3 Beds
2 Full / 1 Half Baths
2,812 Lot Sq Ft
General Description
Taxes & Fees
Tax ID
106-659-000-0008
Tax Rate
2.3307%
Taxes w/o Exemption/Yr
$9,936 / 2022
Maint Fee
Yes / $2,500 Annually
Maintenance Includes
Courtesy Patrol, Grounds, Other, Recreational Facilities
Room/Lot Size
Living
15'9"x26'11"
Dining
18'5"x10'11"
Kitchen
13'7"x14'6"
Breakfast
15'2"x11'10"
1st Bed
13'5"x18'7"
2nd Bed
11'2"x13'0"
3rd Bed
13'9"x11'1"
Interior Features
Fireplace
1
Floors
Carpet, Tile, Wood
Countertop
Quartz
Heating
Central Gas
Cooling
Central Electric
Connections
Electric Dryer Connections
Bedrooms
1 Bedroom Up, Primary Bed - 2nd Floor
Dishwasher
Yes
Range
Yes
Disposal
Yes
Microwave
Yes
Oven
Double Oven, Electric Oven
Energy Feature
Attic Fan, Ceiling Fans, Digital Program Thermostat, Insulated/Low-E windows, Insulation - Blown Fiberglass, Radiant Attic Barrier, Tankless/On-Demand H2O Heater
Interior
Alarm System - Owned, Atrium, Dry Bar, Fire/Smoke Alarm, Formal Entry/Foyer, High Ceiling, Refrigerator Included, Wet Bar, Window Coverings
Loft
Maybe
Exterior Features
Foundation
Slab
Roof
Other, Tile
Exterior Type
Brick, Vinyl
Water Sewer
Public Sewer, Public Water
Exterior
Covered Patio/Deck, Patio/Deck, Satellite Dish, Sprinkler System, Subdivision Tennis Court
Private Pool
No
Area Pool
Yes
Lot Description
Corner
New Construction
No
Front Door
East
Listing Firm
Keller Williams Realty - Memor
Schools (HOUSTO - 27 - Houston)
| Name | Grade | Great School Ranking |
|---|---|---|
| Emerson Elem (Houston) | Elementary | 4 of 10 |
| Revere Middle | Middle | 3 of 10 |
| Wisdom High (Houston) | High | 2 of 10 |
School information is generated by the most current available data we have. However, as school boundary maps can change, and schools can get too crowded (whereby students zoned to a school may not be able to attend in a given year if they are not registered in time), you need to independently verify and confirm enrollment and all related information directly with the school.

