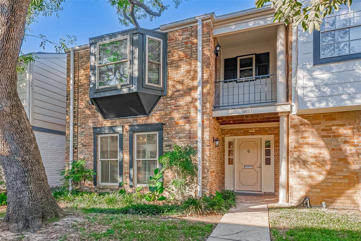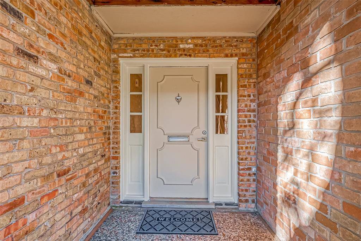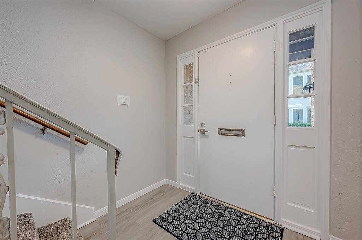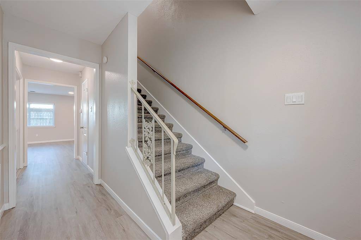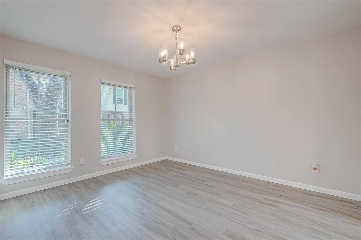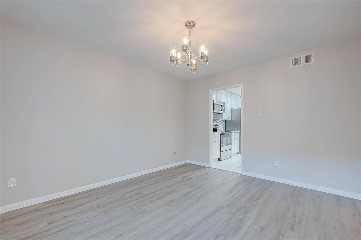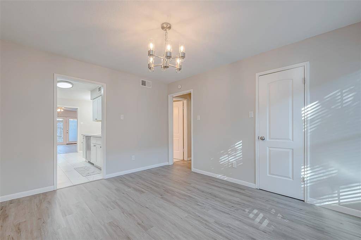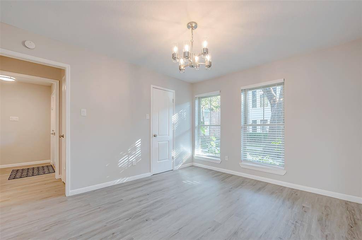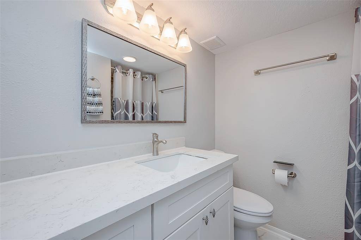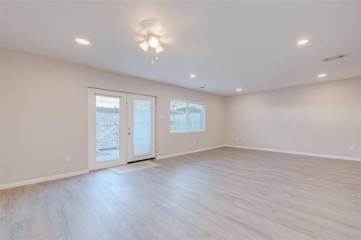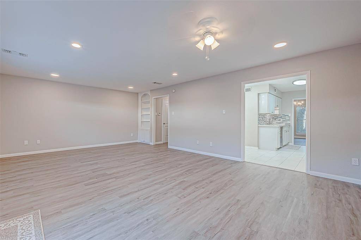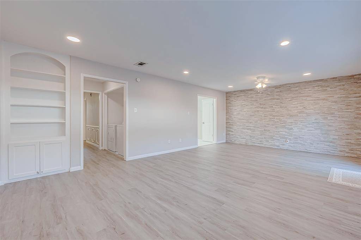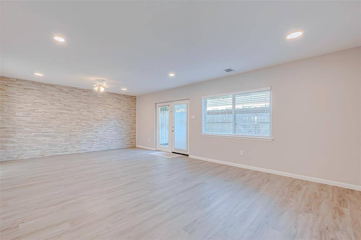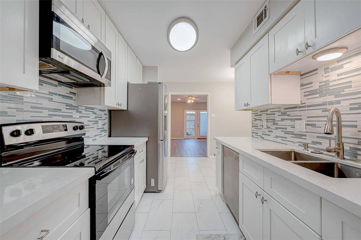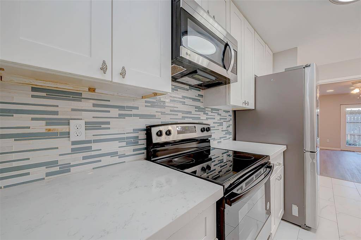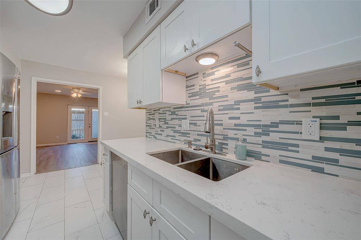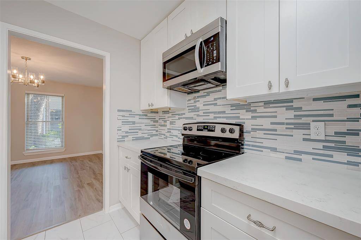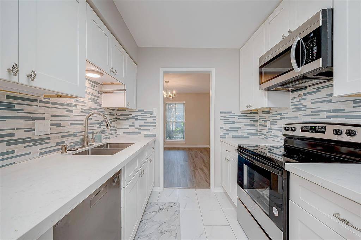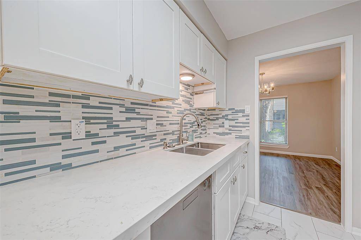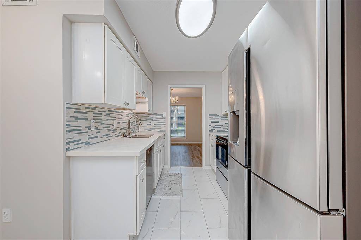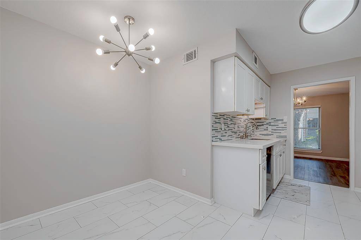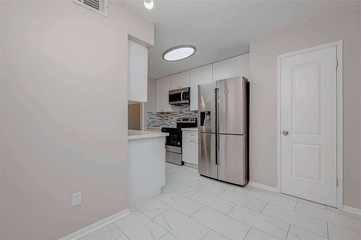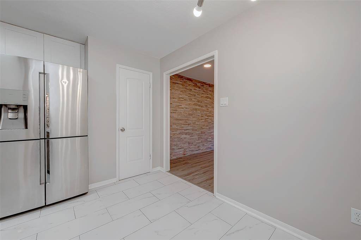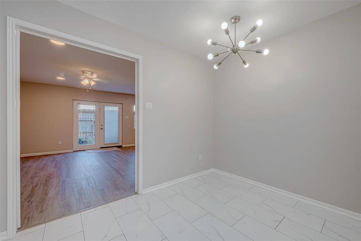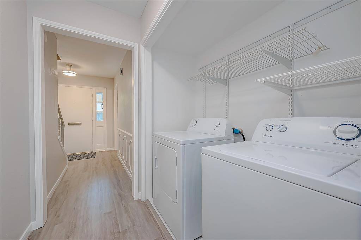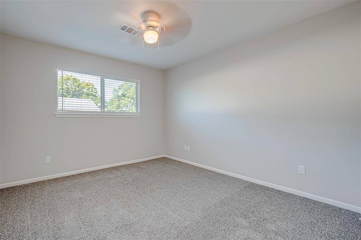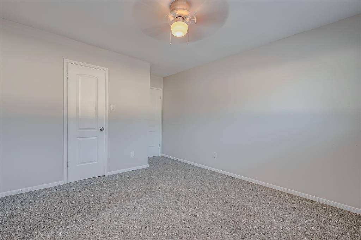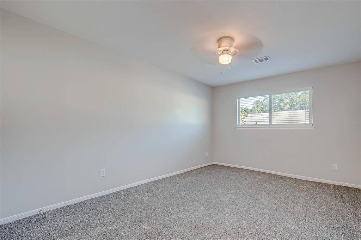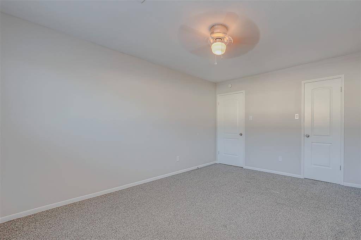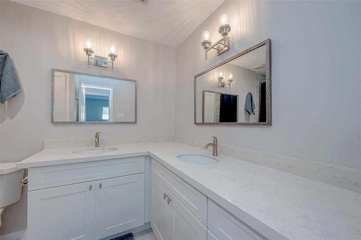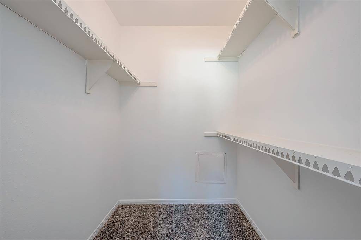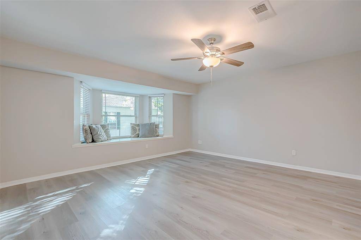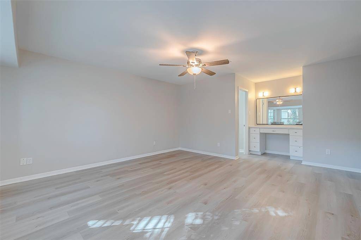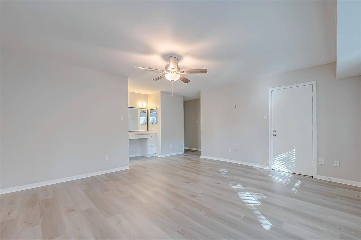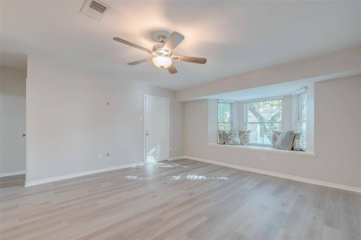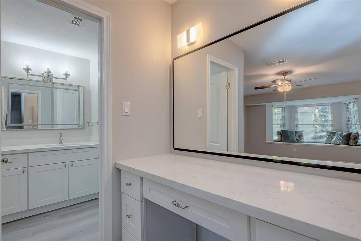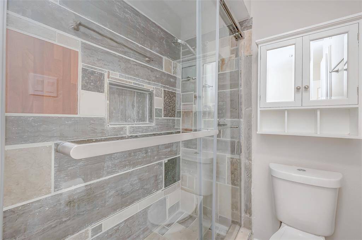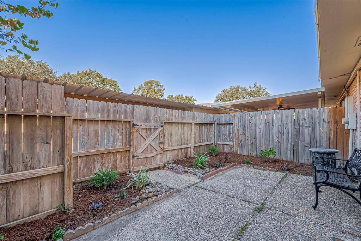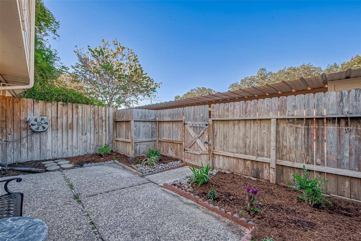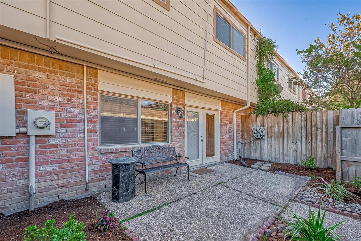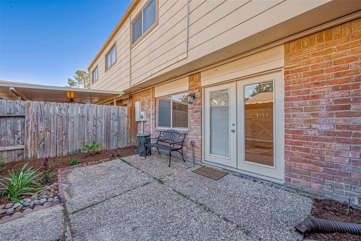14135 Misty Meadow Lane, Houston, Texas 77079
$279,000
4 Beds
3 Full Baths
Townhouse/Condo


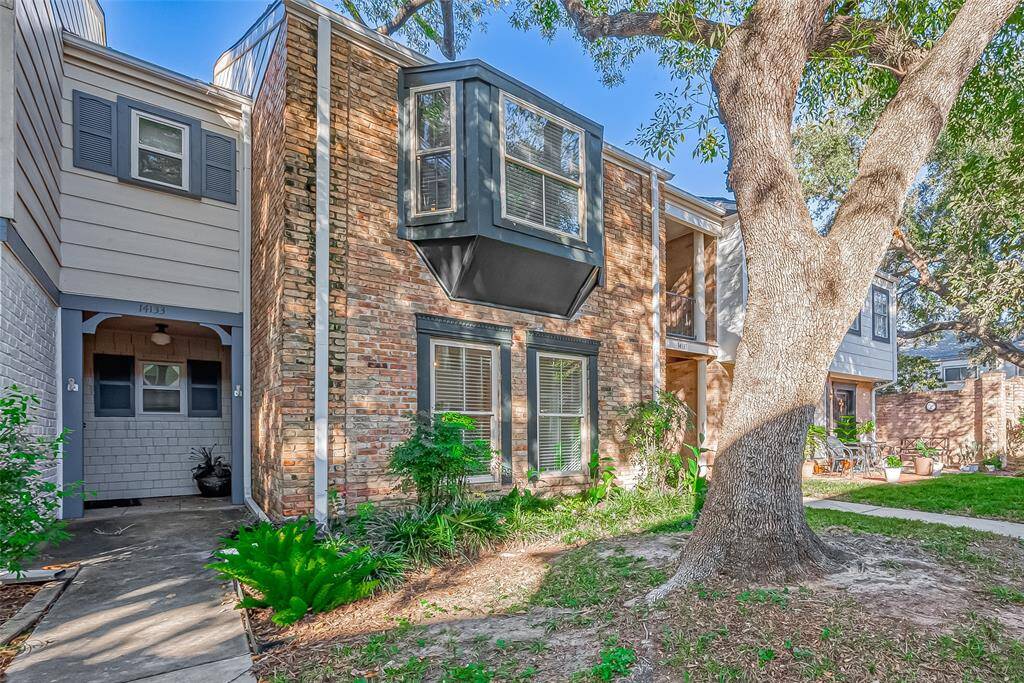
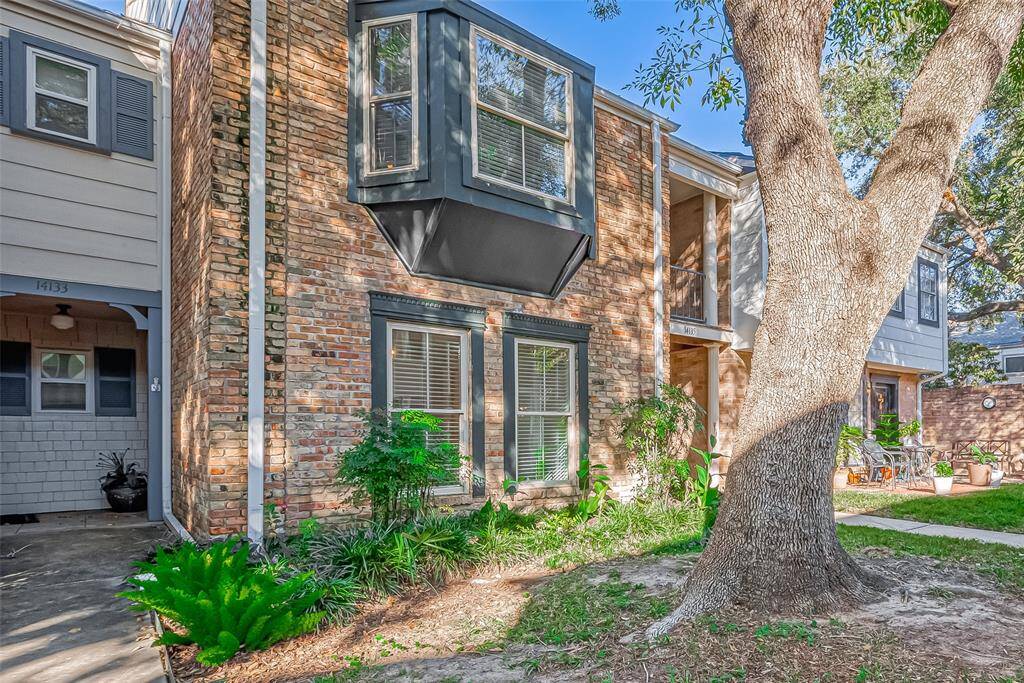
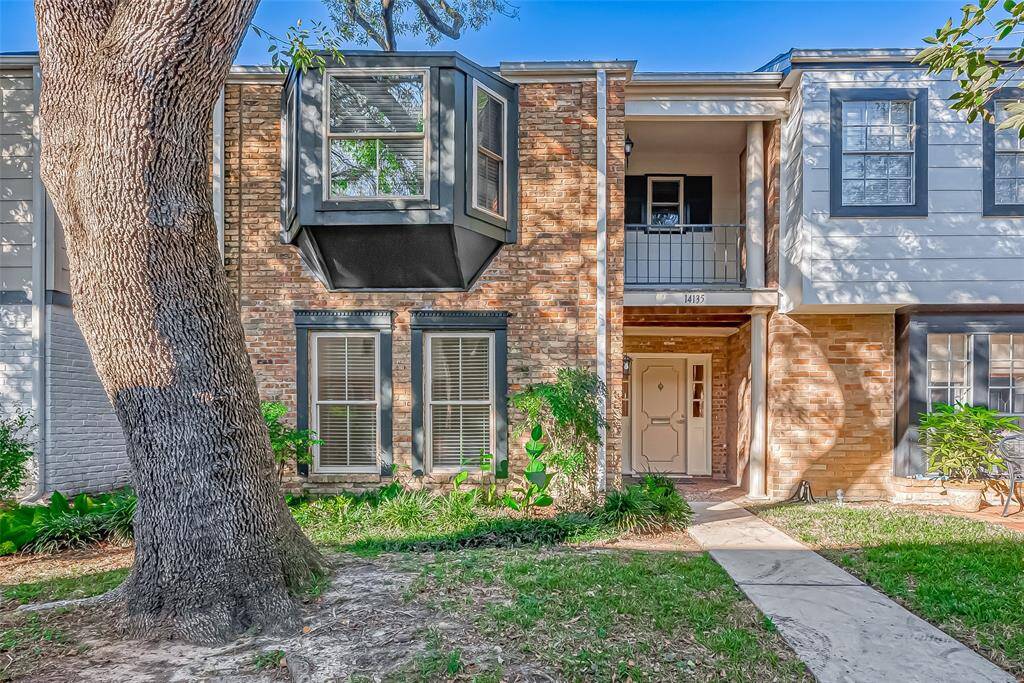
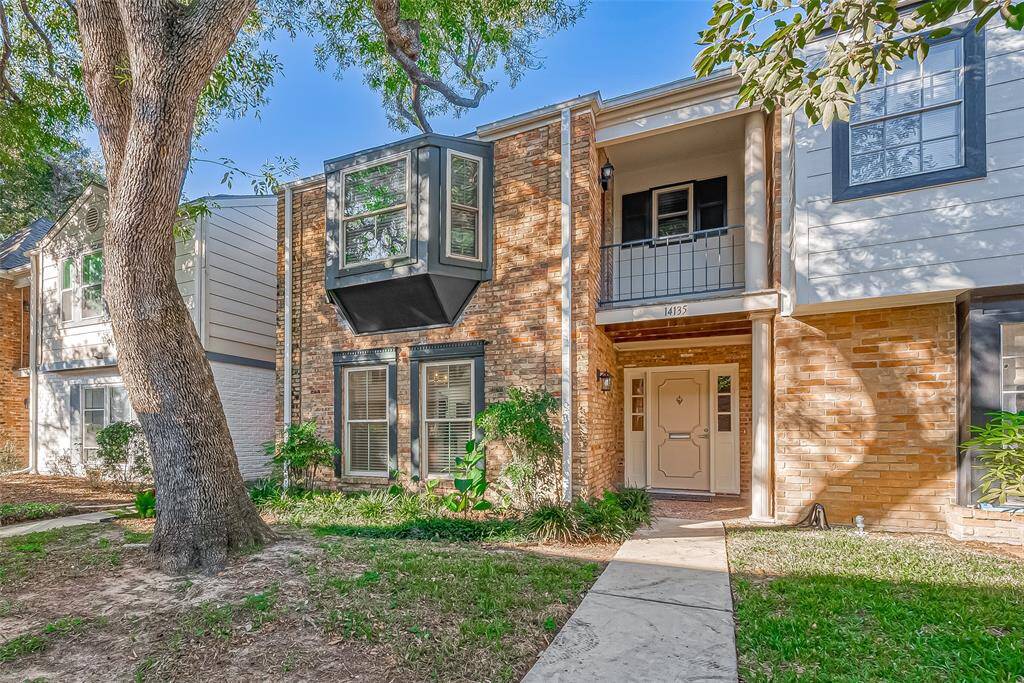
Request More Information
About 14135 Misty Meadow Lane
A Beautifully updated 4-bedroom, 3-bathroom townhouse nestled in the sought-after Memorial Club Townhomes. This spacious home features shaker-style cabinetry, stunning white quartz countertops in the kitchen and bathrooms and a spacious kitchen with deep stainless steel sink. Lots of upgrades: New flooring downstairs, fresh paint throughout the house, new stove range and new window blinds. The oversized Primary bedroom boasts SPC vinyl flooring, a large closet, a re-tiled stand-up shower, and a private balcony perfect for relaxing. The 4th room can be used as a dining room, bonus room, or a bedroom if a door is installed. Energy-efficient LED lighting enhances the home throughout. Enjoy community amenities like a clubhouse, swimming pools, and tennis courts, with quick access to I-10, City Centre, and Memorial City Mall. This home perfectly balances modern comfort and convenience!
Highlights
14135 Misty Meadow Lane
$279,000
Townhouse/Condo
2,082 Home Sq Ft
Houston 77079
4 Beds
3 Full Baths
General Description
Taxes & Fees
Tax ID
104-623-000-0005
Tax Rate
2.1332%
Taxes w/o Exemption/Yr
$7,509 / 2023
Maint Fee
Yes / $405 Monthly
Maintenance Includes
Other
Room/Lot Size
1st Bed
15 x 15
2nd Bed
11 x 11
3rd Bed
11 x 11
4th Bed
13 x 10
Interior Features
Fireplace
No
Heating
Central Gas
Cooling
Central Electric
Bedrooms
1 Bedroom Down, Not Primary BR, 1 Bedroom Up, 2 Primary Bedrooms, Primary Bed - 2nd Floor
Dishwasher
Maybe
Range
Yes
Disposal
Maybe
Microwave
Yes
Loft
Maybe
Exterior Features
Foundation
Slab
Roof
Composition
Exterior Type
Brick, Wood
Water Sewer
Public Sewer, Public Water
Private Pool
No
Area Pool
Yes
New Construction
No
Listing Firm
Schools (SPRINB - 49 - Spring Branch)
| Name | Grade | Great School Ranking |
|---|---|---|
| Thornwood Elem | Elementary | 7 of 10 |
| Spring Forest Middle | Middle | 5 of 10 |
| Stratford High | High | 7 of 10 |
School information is generated by the most current available data we have. However, as school boundary maps can change, and schools can get too crowded (whereby students zoned to a school may not be able to attend in a given year if they are not registered in time), you need to independently verify and confirm enrollment and all related information directly with the school.

