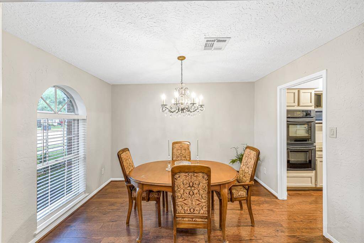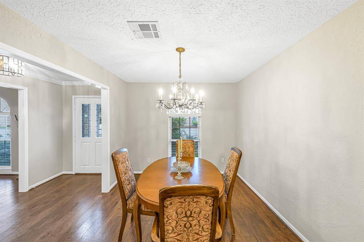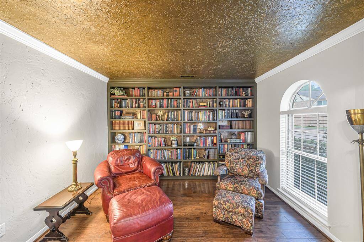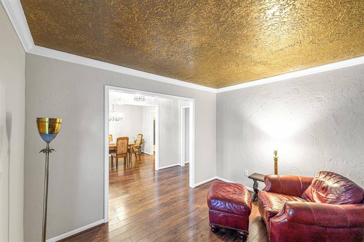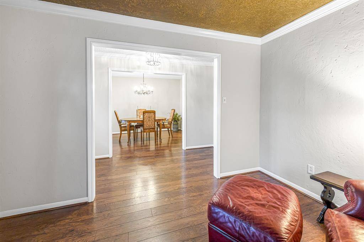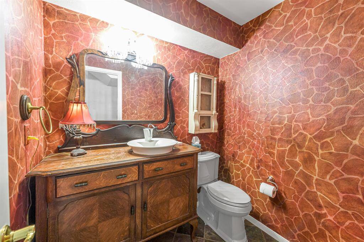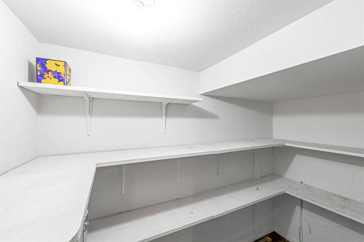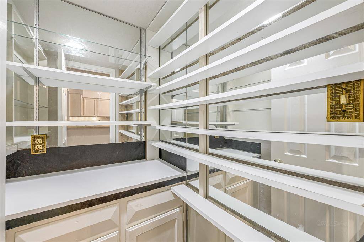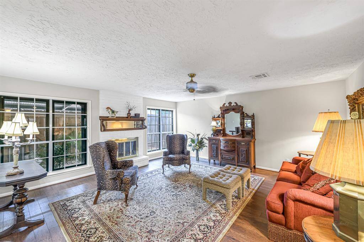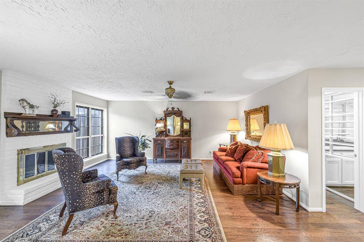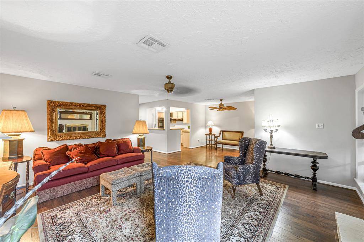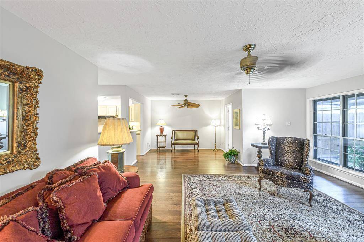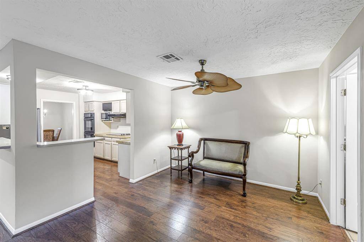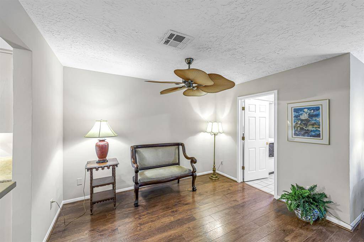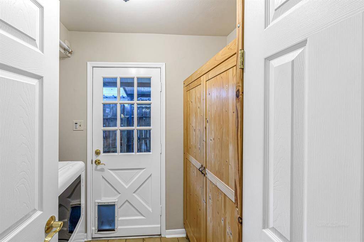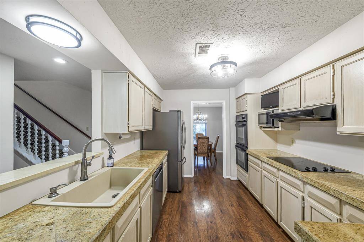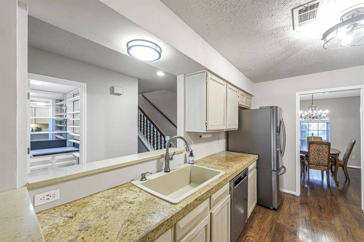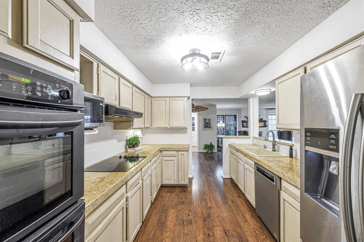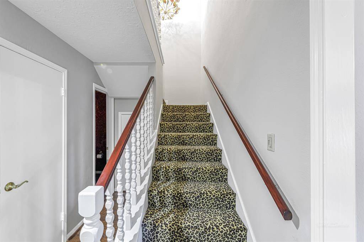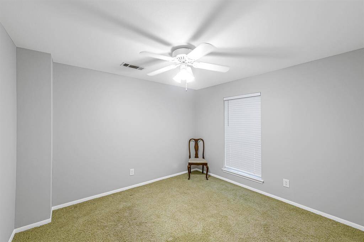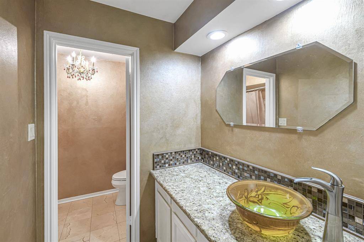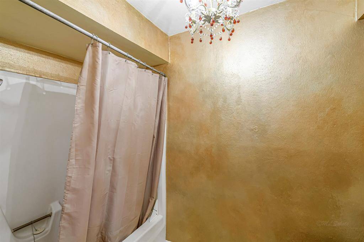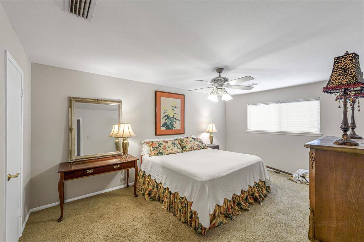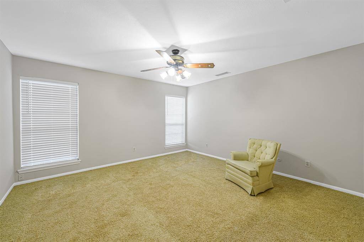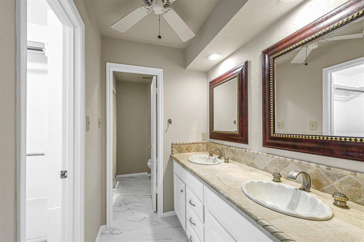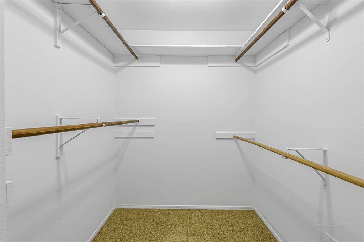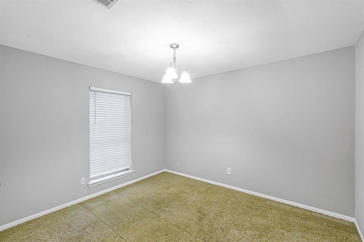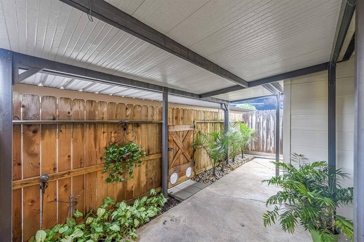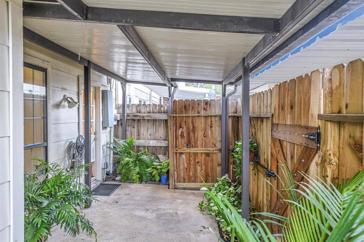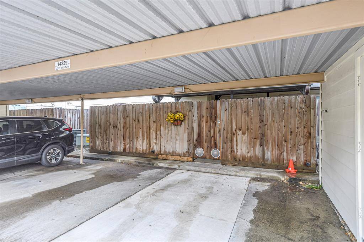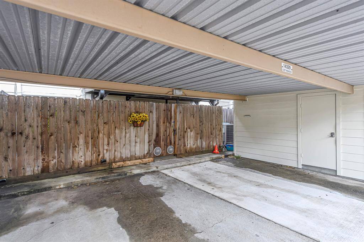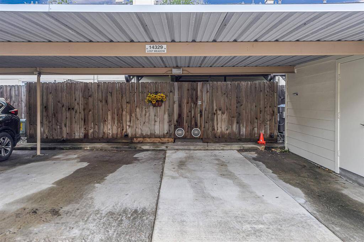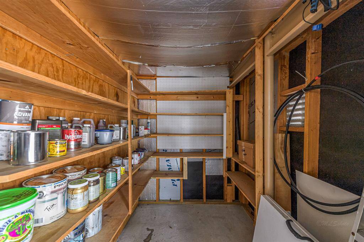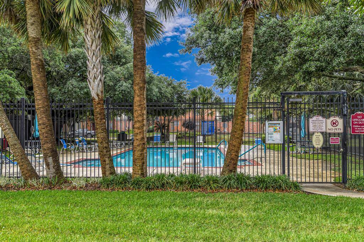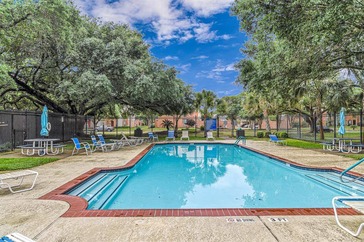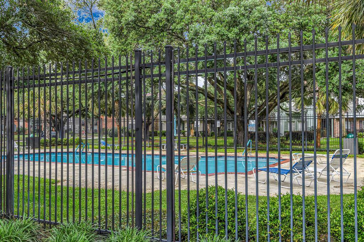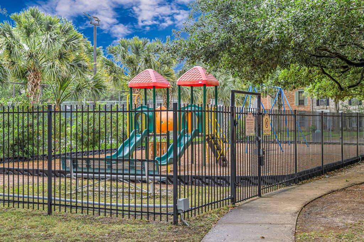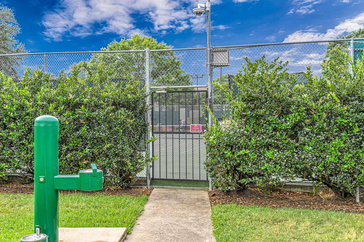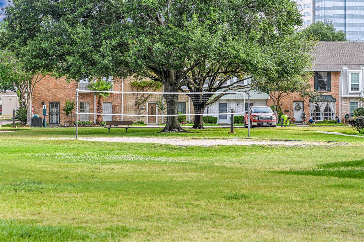14329 Lost Meadow Lane, Houston, Texas 77079
$285,000
4 Beds
2 Full / 1 Half Baths
Townhouse/Condo
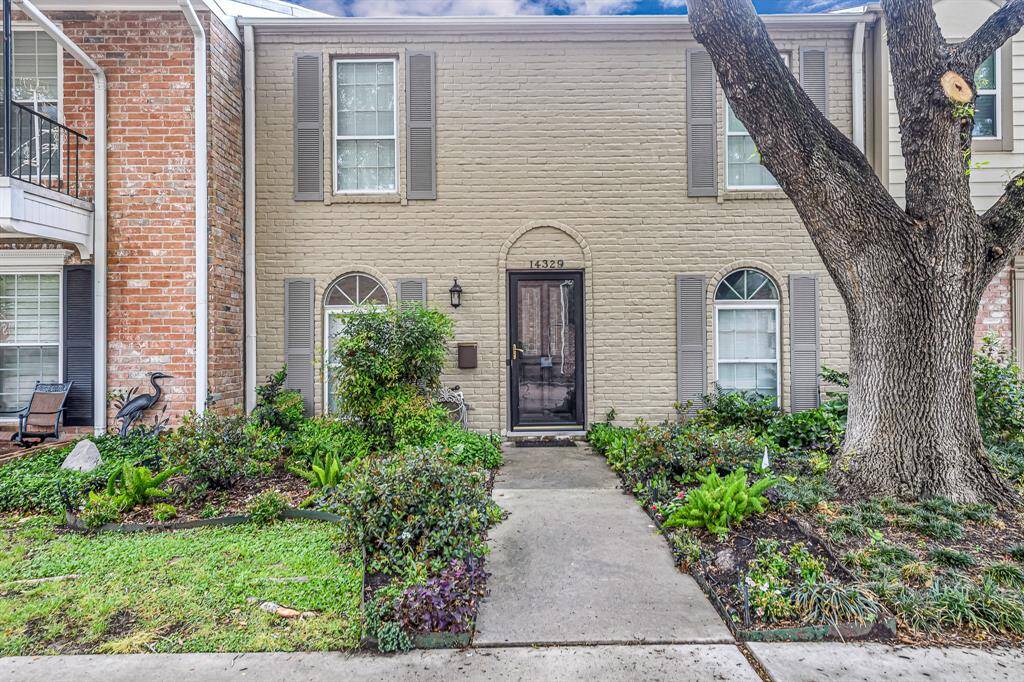

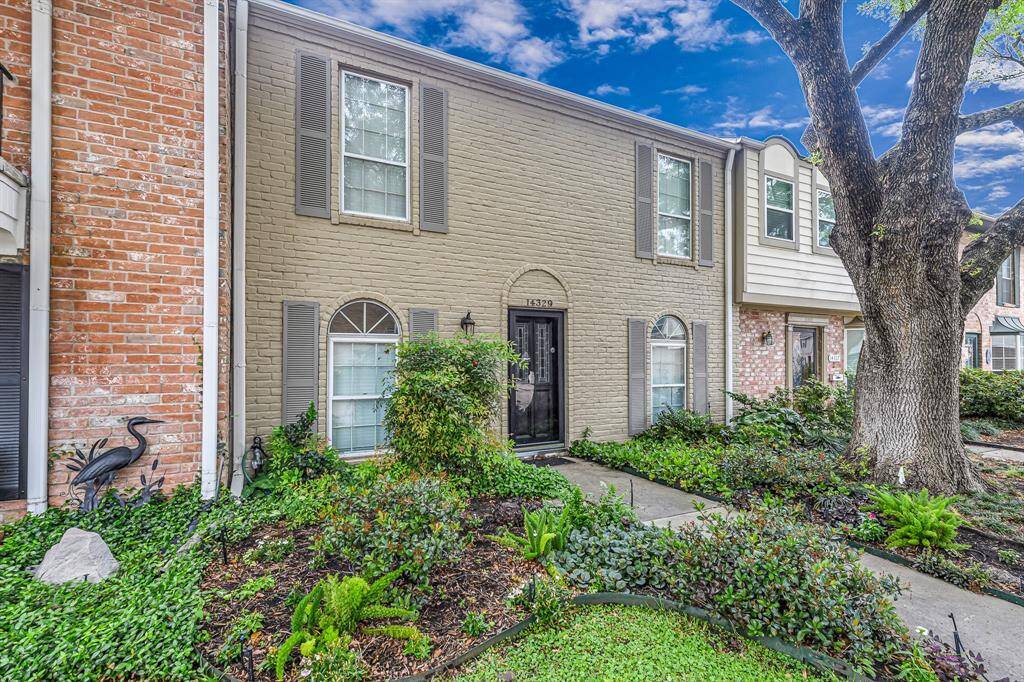
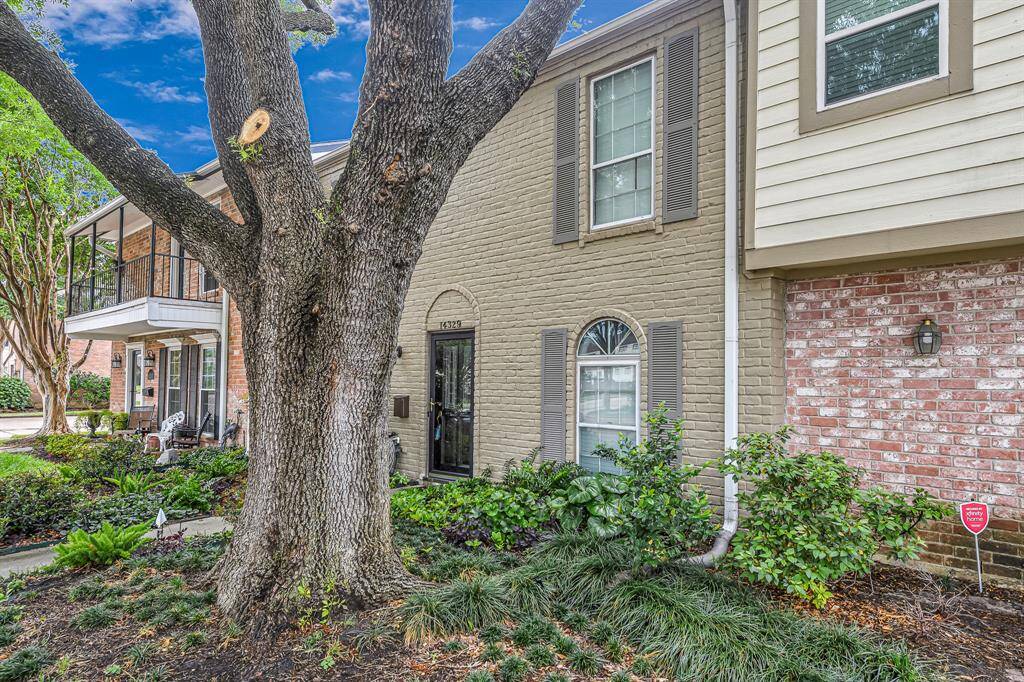
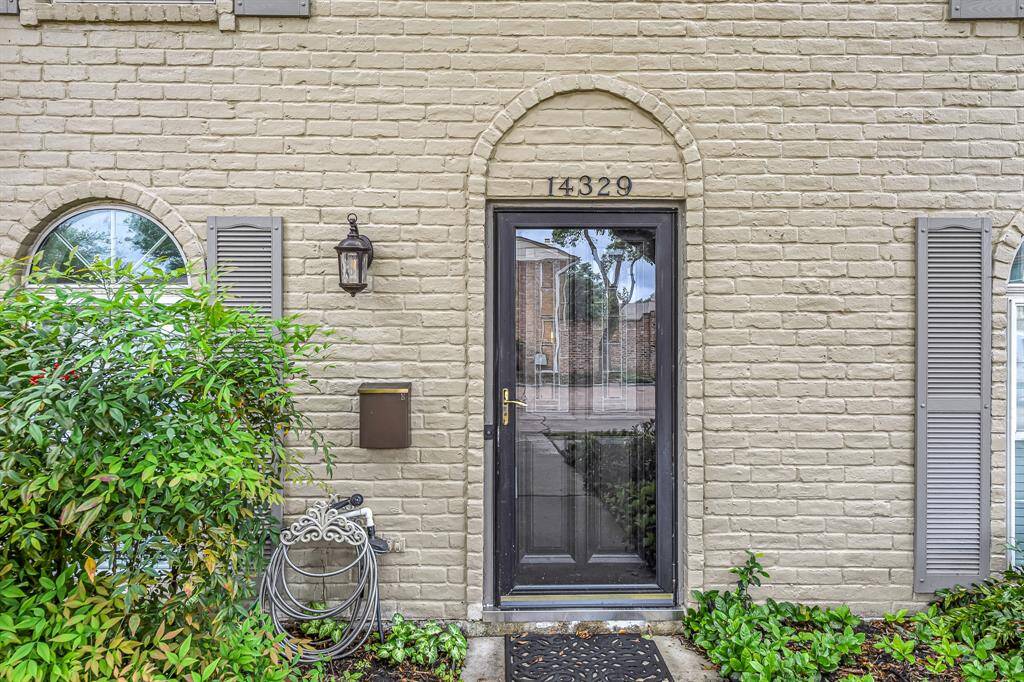
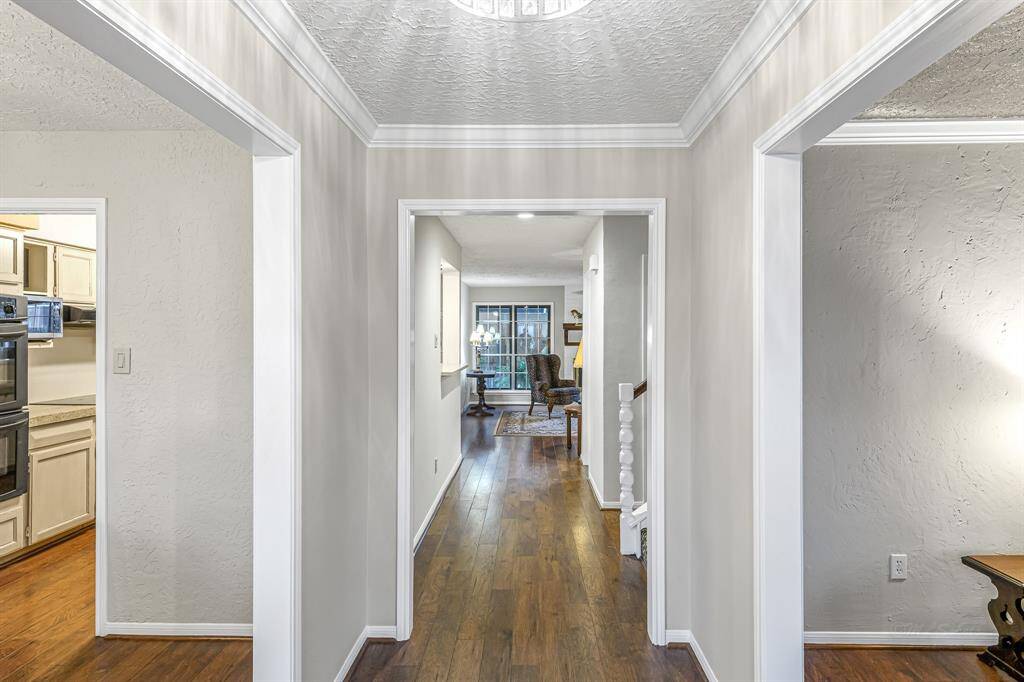
Request More Information
About 14329 Lost Meadow Lane
Discover comfortable living in this charming 4-bedroom, 2.5-bathroom townhouse, boasting an open concept layout that's perfect for entertaining or everyday life. The heart of this home features a spacious family room that flows seamlessly into the kitchen & formal dining room, ideal for dinner parties or family meals. Culinary enthusiasts will appreciate the airy breakfast room adjacent to a well-appointed kitchen. The office/library space offers a quiet retreat for work or reading. Enjoy the convenience of two covered parking spaces & an oversized outdoor workshop/storage area, perfect for hobbyists or extra storage needs. The primary bedroom is a true oasis, large & comforting, coupled with an updated bathroom that adds a touch of luxury to your daily routine. Fresh paint throughout the house adds a crisp, clean atmosphere. Step out onto the patio & enjoy the quaint surroundings of your new home. This townhouse is more than just a place to live—it's a lifestyle waiting to be enjoyed.
Highlights
14329 Lost Meadow Lane
$285,000
Townhouse/Condo
2,376 Home Sq Ft
Houston 77079
4 Beds
2 Full / 1 Half Baths
General Description
Taxes & Fees
Tax ID
104-658-000-0002
Tax Rate
2.2043%
Taxes w/o Exemption/Yr
$5,340 / 2024
Maint Fee
Yes / $425 Monthly
Maintenance Includes
Clubhouse, Courtesy Patrol, Exterior Building, Grounds, Recreational Facilities, Trash Removal, Water and Sewer
Room/Lot Size
Living
17x18
Dining
11x12
Kitchen
11x10
Breakfast
10x12
Interior Features
Fireplace
1
Floors
Carpet, Laminate, Tile
Heating
Central Electric
Cooling
Central Electric
Bedrooms
1 Bedroom Up, Primary Bed - 2nd Floor
Dishwasher
Yes
Range
Yes
Disposal
Yes
Microwave
Yes
Oven
Double Oven, Electric Oven
Energy Feature
Ceiling Fans, Digital Program Thermostat, HVAC>15 SEER, North/South Exposure, Storm Windows
Interior
Fire/Smoke Alarm, Formal Entry/Foyer, Window Coverings
Loft
No
Exterior Features
Foundation
Slab
Roof
Composition
Exterior Type
Brick, Cement Board
Water Sewer
Public Sewer, Public Water
Exterior
Area Tennis Courts, Partially Fenced, Patio/Deck, Sprinkler System, Workshop
Private Pool
No
Area Pool
Yes
New Construction
No
Front Door
Northeast
Listing Firm
Schools (SPRINB - 49 - Spring Branch)
| Name | Grade | Great School Ranking |
|---|---|---|
| Thornwood Elem | Elementary | 6 of 10 |
| Spring Forest Middle | Middle | 5 of 10 |
| Stratford High | High | 7 of 10 |
School information is generated by the most current available data we have. However, as school boundary maps can change, and schools can get too crowded (whereby students zoned to a school may not be able to attend in a given year if they are not registered in time), you need to independently verify and confirm enrollment and all related information directly with the school.

