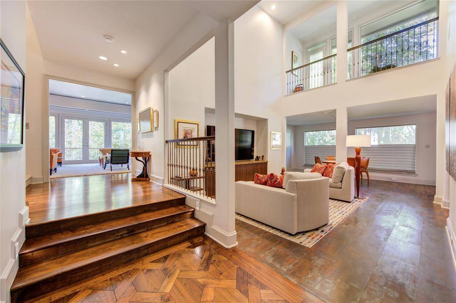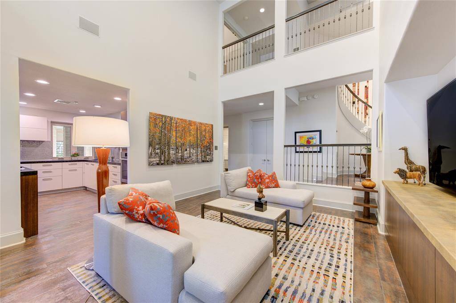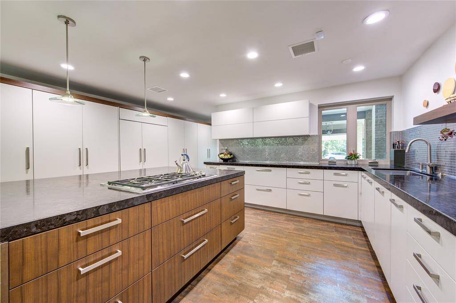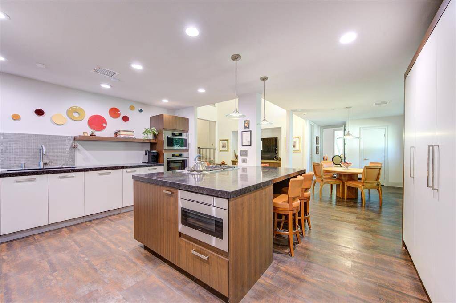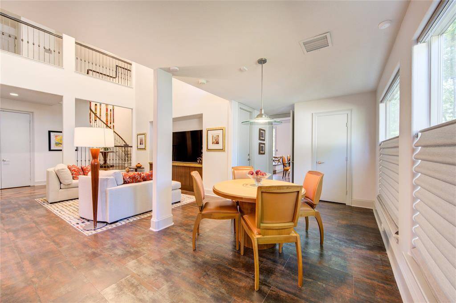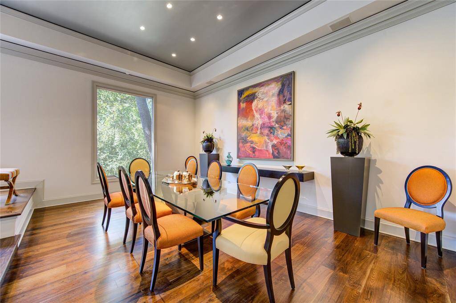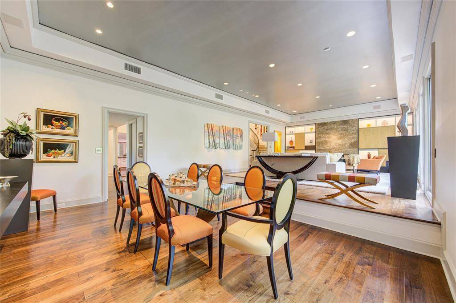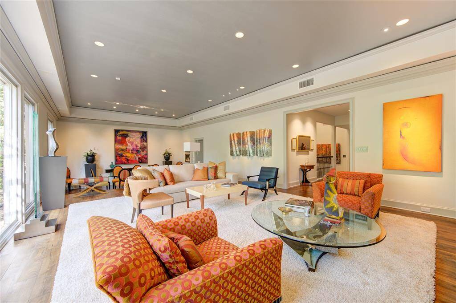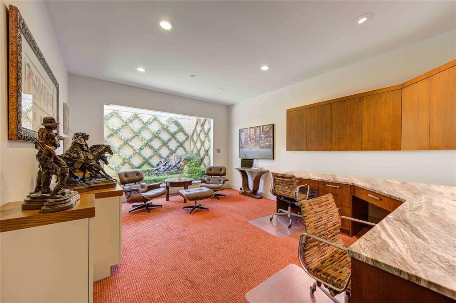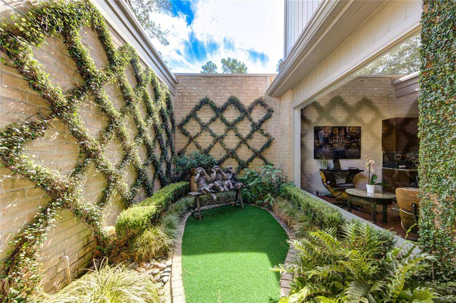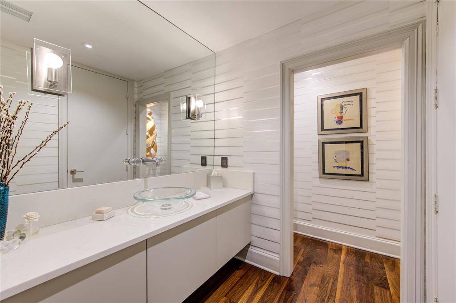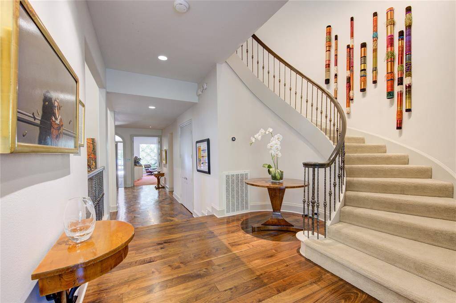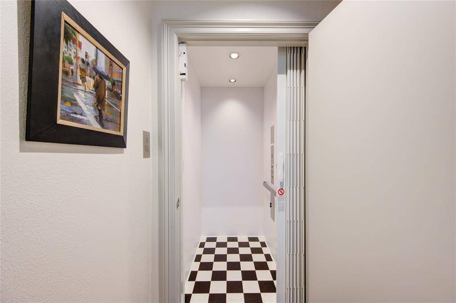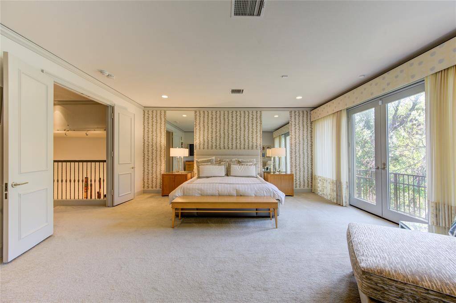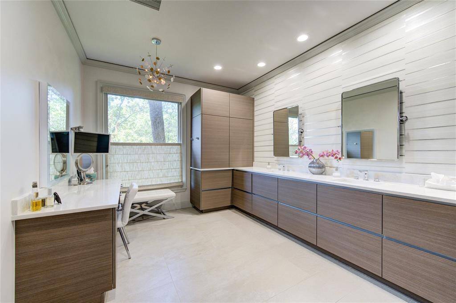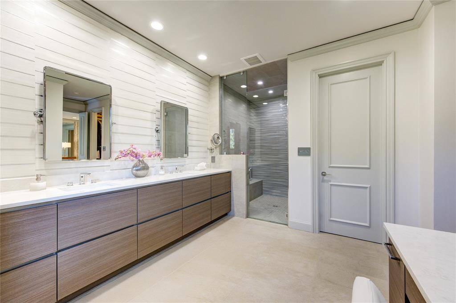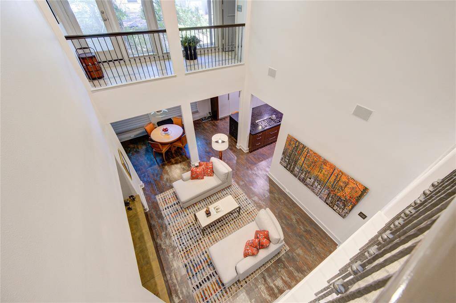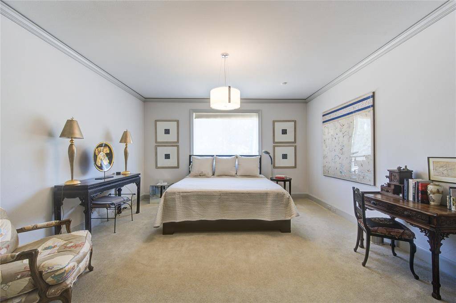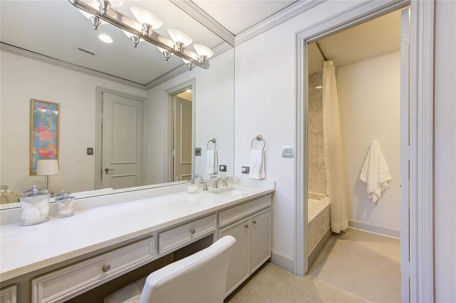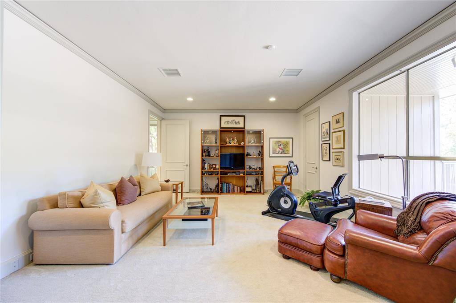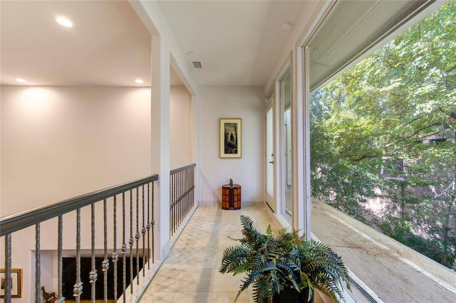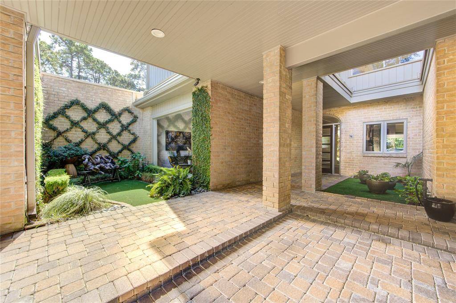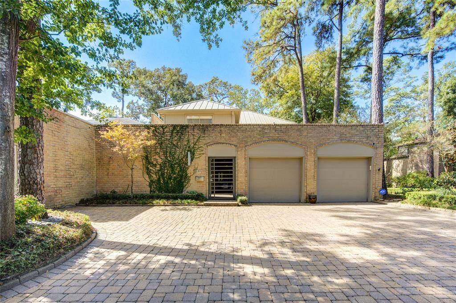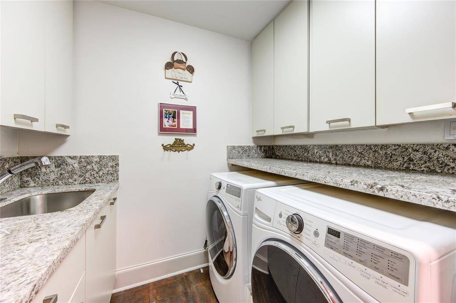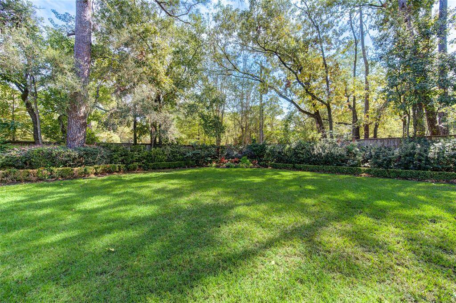17 Bayou Shadows Street, Houston, Texas 77024
$1,249,000
3 Beds
2 Full / 1 Half Baths
Townhouse/Condo
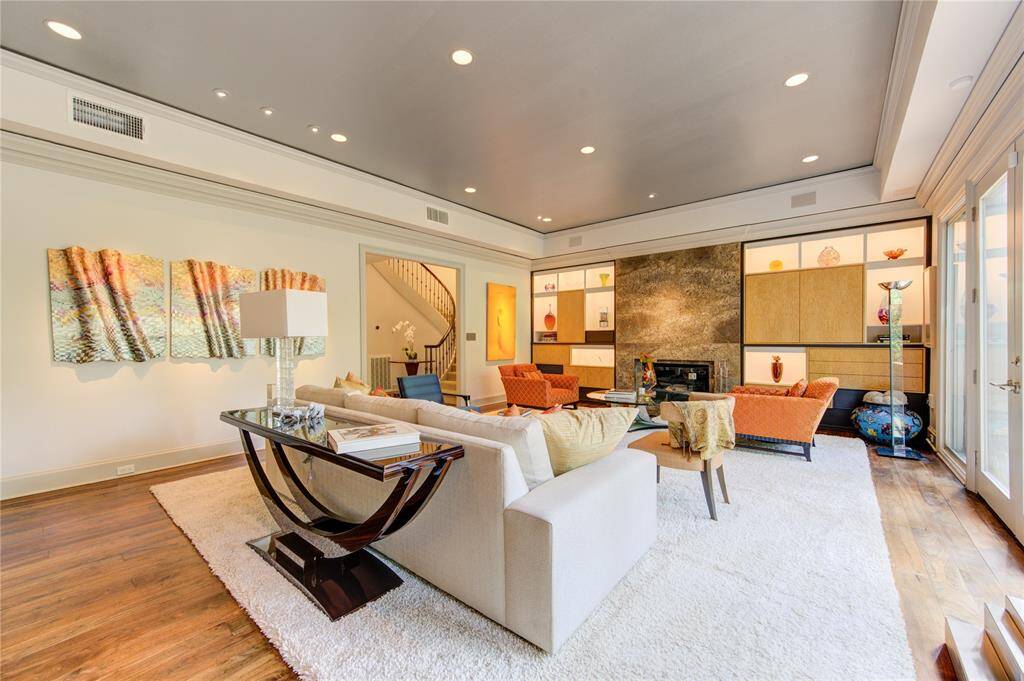

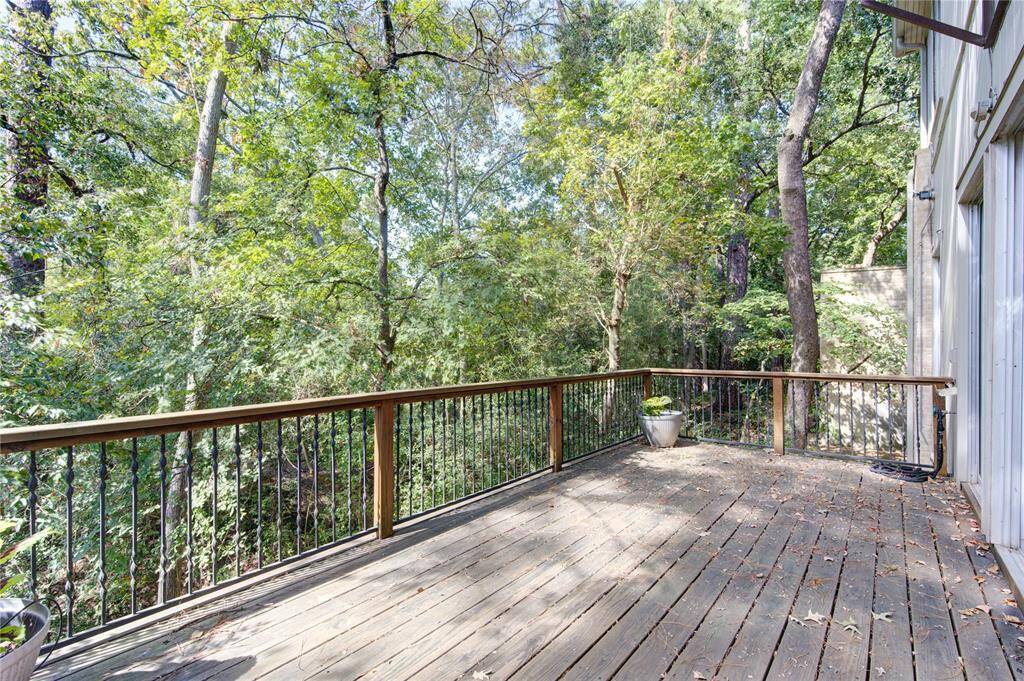
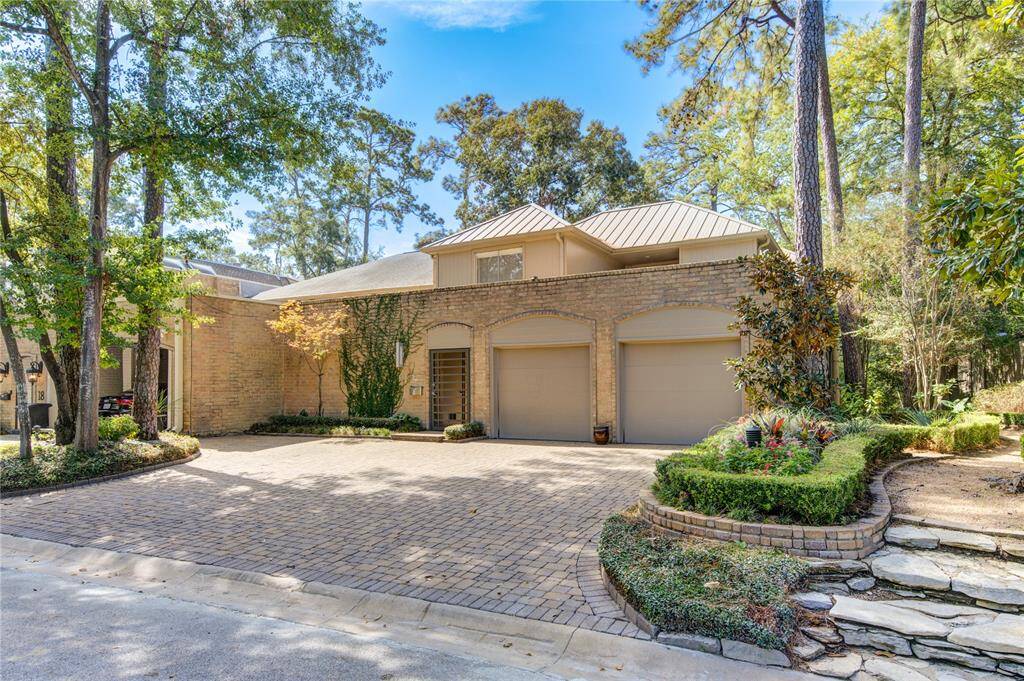
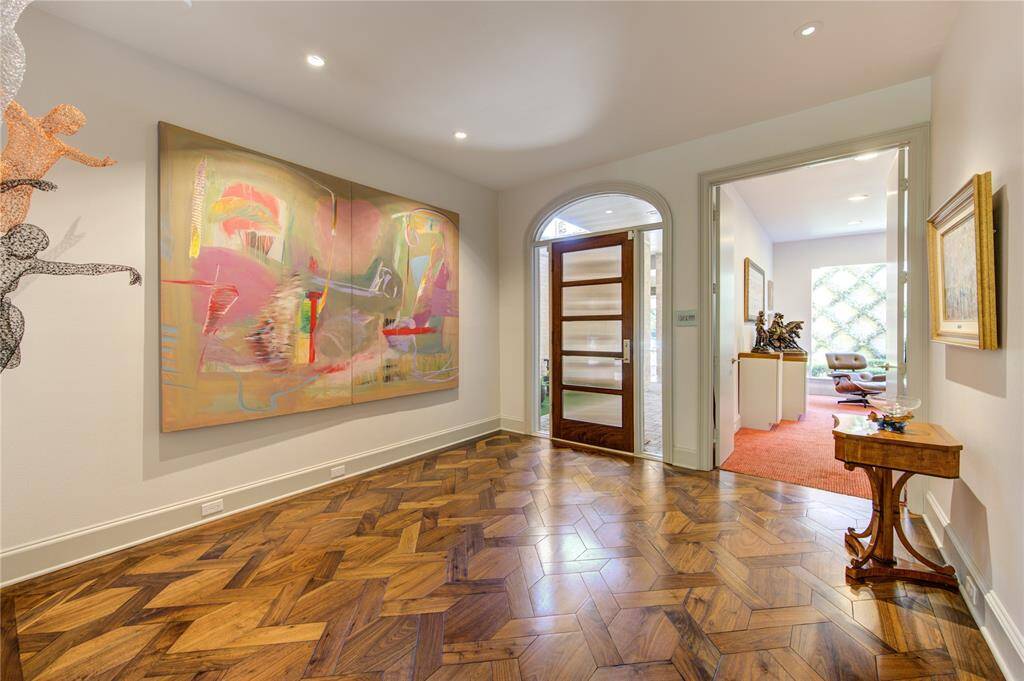
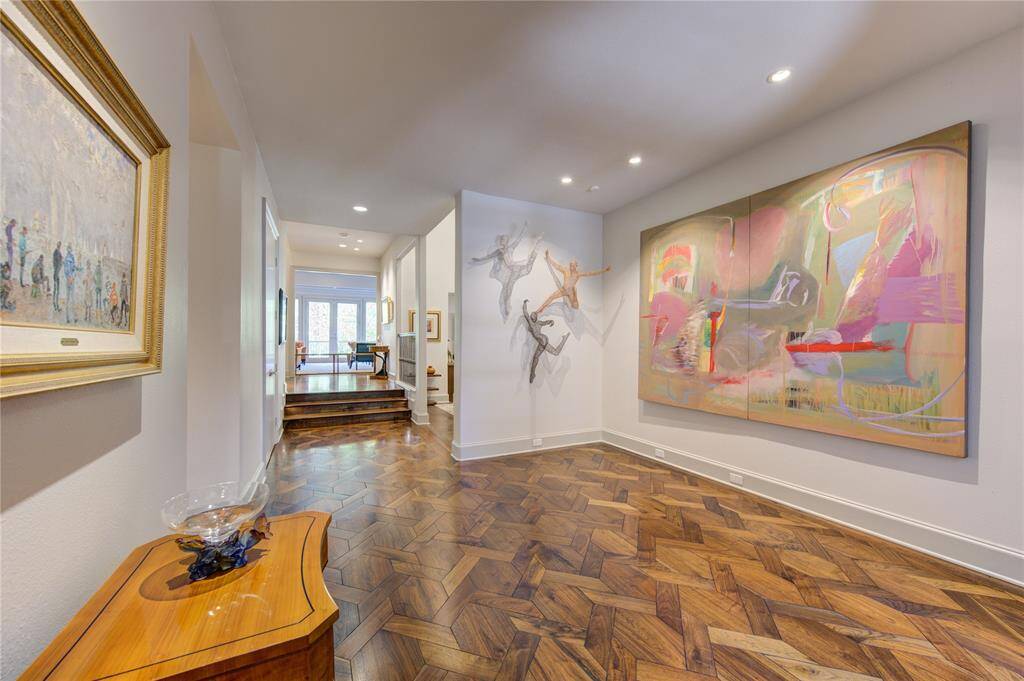
Request More Information
About 17 Bayou Shadows Street
Nestled in the Memorial Area on a private cul-de-sac, this stunning remodeled townhome will blow you away. Completely redone, it overlooks serene views and offers a spacious, tastefully designed interior. Featuring a custom kitchen, exquisite wood flooring, updated walls and trim, renovated bathrooms, including a recently installed elevator, this home has it all. The 2 story open family room flows from the island kitchen with a breakfast bar, boasting high-end appliances, ample storage, and a full breakfast room. The luxurious dining room and formal living room offer incredible wooded views. First-floor library (or potential 4th bedroom) with custom built-ins + views of bespoke landscaped atrium. Upstairs, the tranquil primary suite has a modern, jaw-dropping bathroom and impressive closets. The 2nd and 3rd bedrooms are spacious with wonderful closets. Don’t miss the basement, an abundant amount for storage + enclosed storage closets. You’ll want to see this property!
Highlights
17 Bayou Shadows Street
$1,249,000
Townhouse/Condo
4,336 Home Sq Ft
Houston 77024
3 Beds
2 Full / 1 Half Baths
General Description
Taxes & Fees
Tax ID
099-388-000-0017
Tax Rate
2.1332%
Taxes w/o Exemption/Yr
$17,070 / 2024
Maint Fee
Yes / $2,662 Annually
Maintenance Includes
Courtesy Patrol, Grounds, Trash Removal
Room/Lot Size
Living
27 x 19
Dining
19 x 12
Kitchen
19 14
Breakfast
20 x 9
Interior Features
Fireplace
1
Floors
Carpet, Tile, Wood
Heating
Central Gas, Zoned
Cooling
Central Electric, Zoned
Bedrooms
1 Bedroom Up, Primary Bed - 2nd Floor
Dishwasher
Yes
Range
Yes
Disposal
Yes
Microwave
Yes
Oven
Convection Oven, Electric Oven
Energy Feature
Attic Vents, Digital Program Thermostat, Insulated/Low-E windows
Interior
Alarm System - Owned, Balcony, Crown Molding, Elevator, Elevator Shaft, Fire/Smoke Alarm, Formal Entry/Foyer, High Ceiling, Open Ceiling, Refrigerator Included
View
West
Loft
No
Exterior Features
Foundation
On Stilts, Slab
Roof
Metal
Exterior Type
Brick, Wood
Water Sewer
Public Sewer, Public Water
Exterior
Artificial Turf, Back Green Space, Balcony, Exterior Gas Connection, Patio/Deck, Private Driveway, Side Green Space, Sprinkler System, Storage
Private Pool
No
Area Pool
No
New Construction
No
Front Door
East
Listing Firm
Schools (SPRINB - 49 - Spring Branch)
| Name | Grade | Great School Ranking |
|---|---|---|
| Frostwood Elem | Elementary | 10 of 10 |
| Memorial Middle | Middle | 9 of 10 |
| Memorial High | High | 8 of 10 |
School information is generated by the most current available data we have. However, as school boundary maps can change, and schools can get too crowded (whereby students zoned to a school may not be able to attend in a given year if they are not registered in time), you need to independently verify and confirm enrollment and all related information directly with the school.

