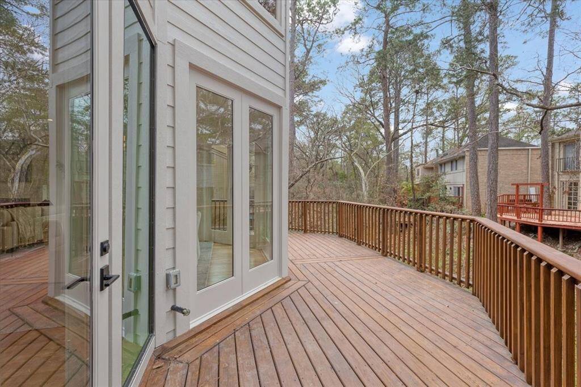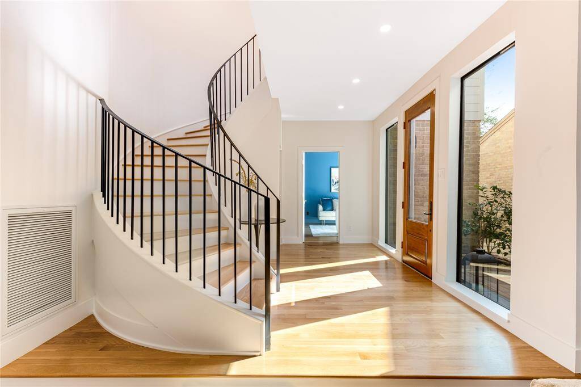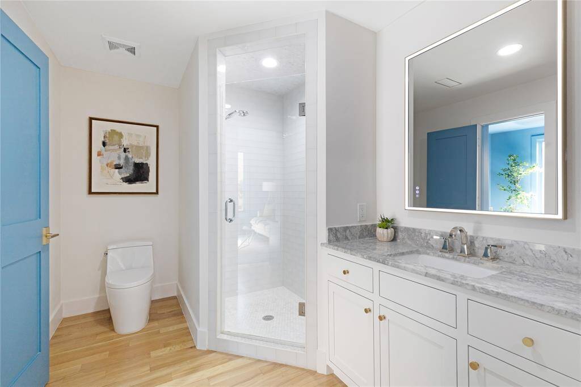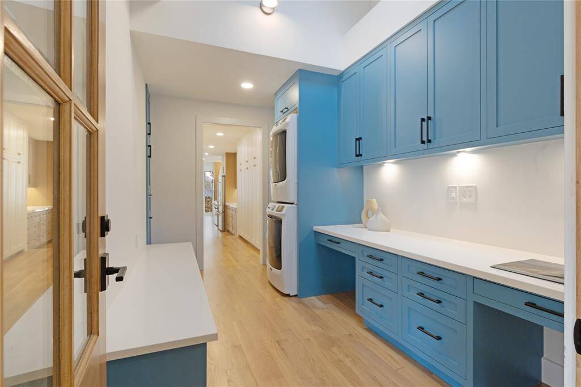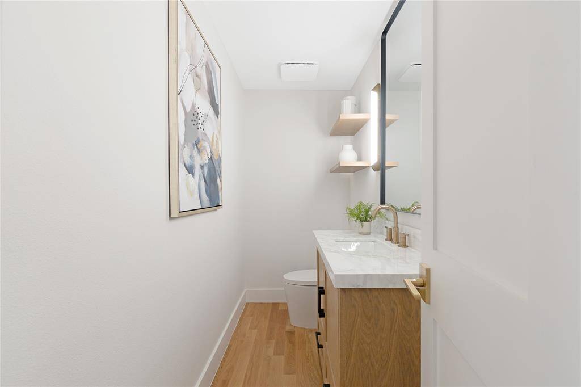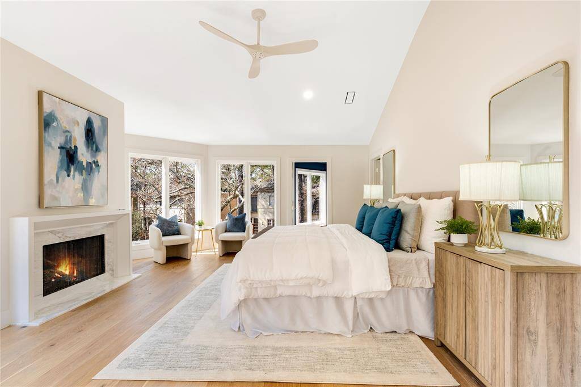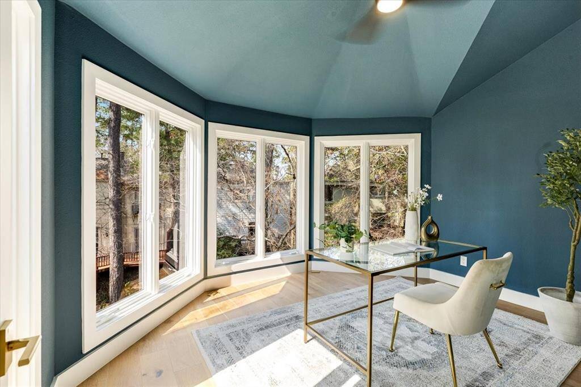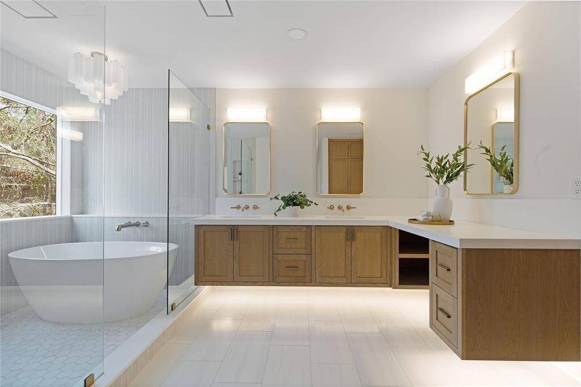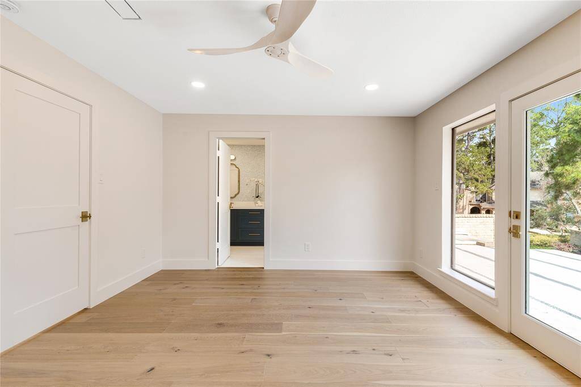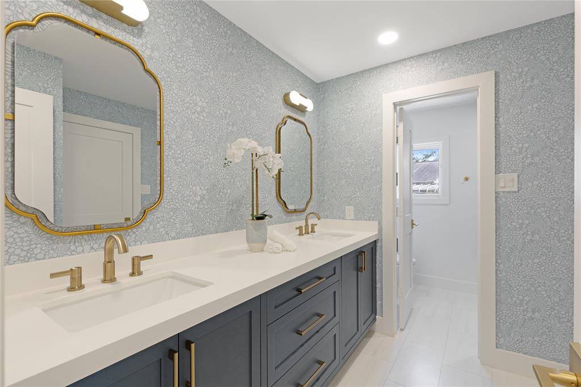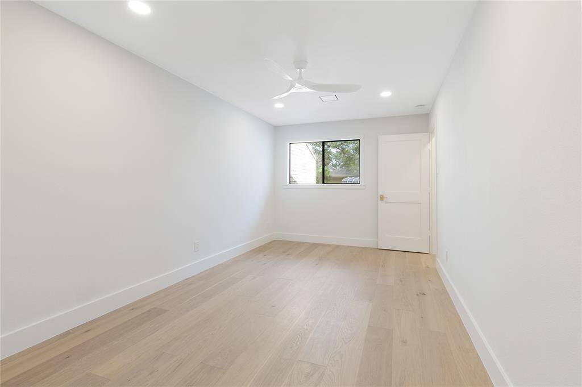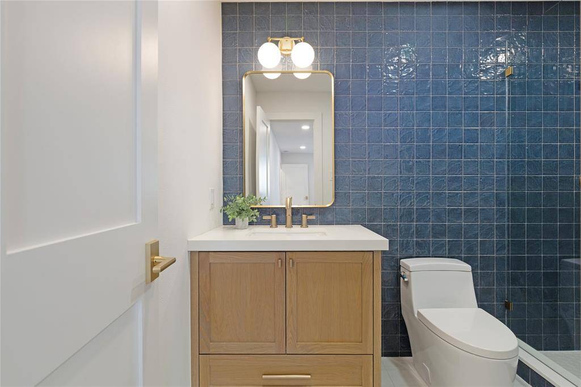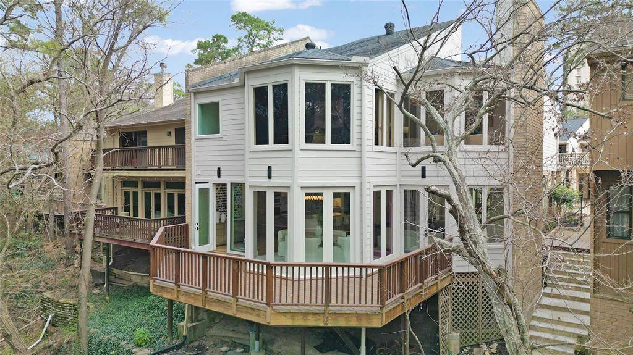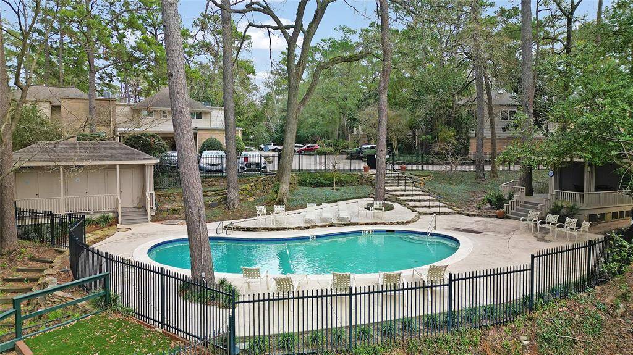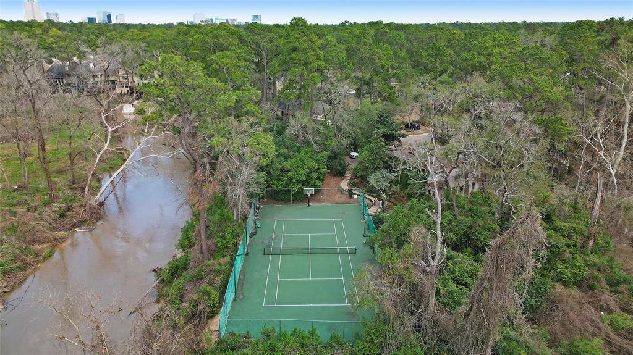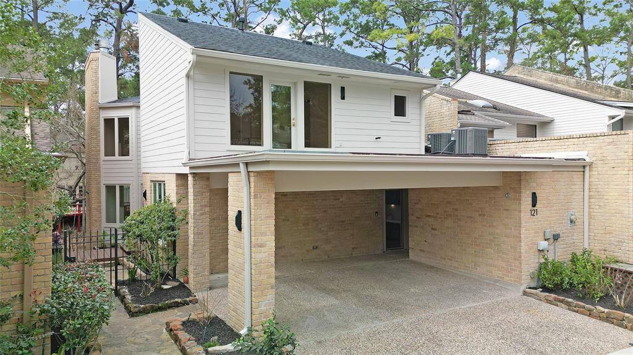201 Vanderpool Lane #121, Houston, Texas 77024
$998,000
4 Beds
4 Full / 1 Half Baths
Townhouse/Condo
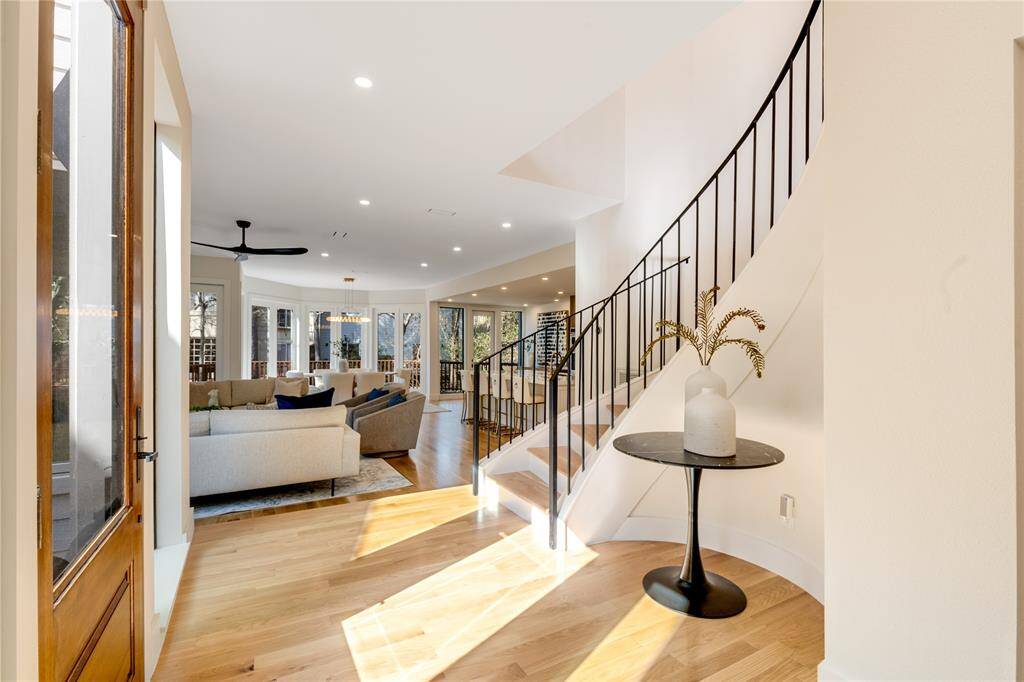

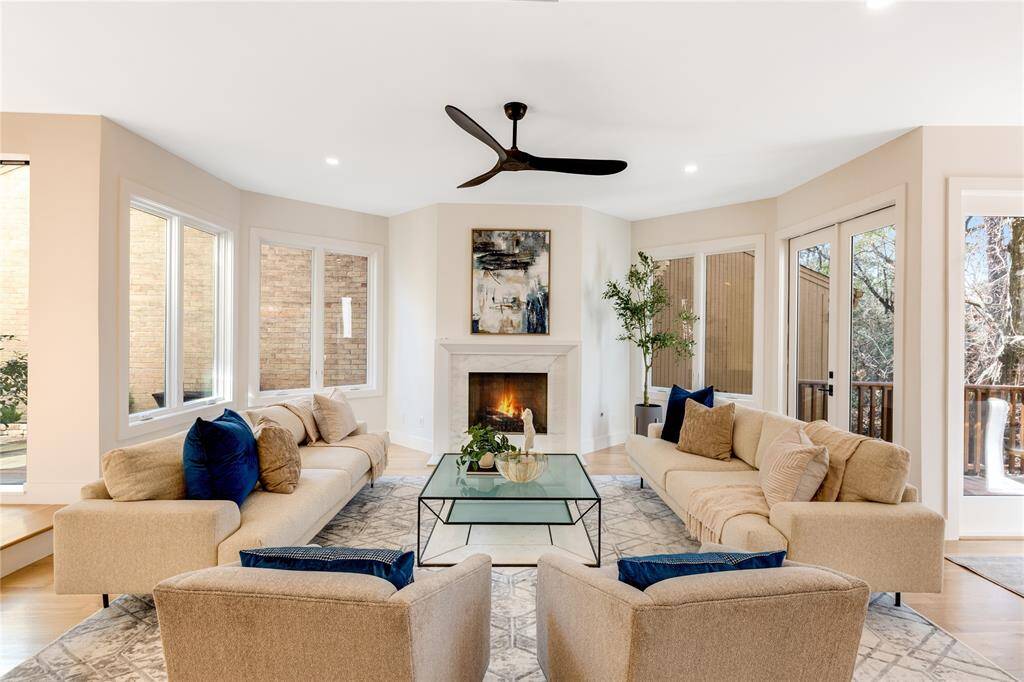
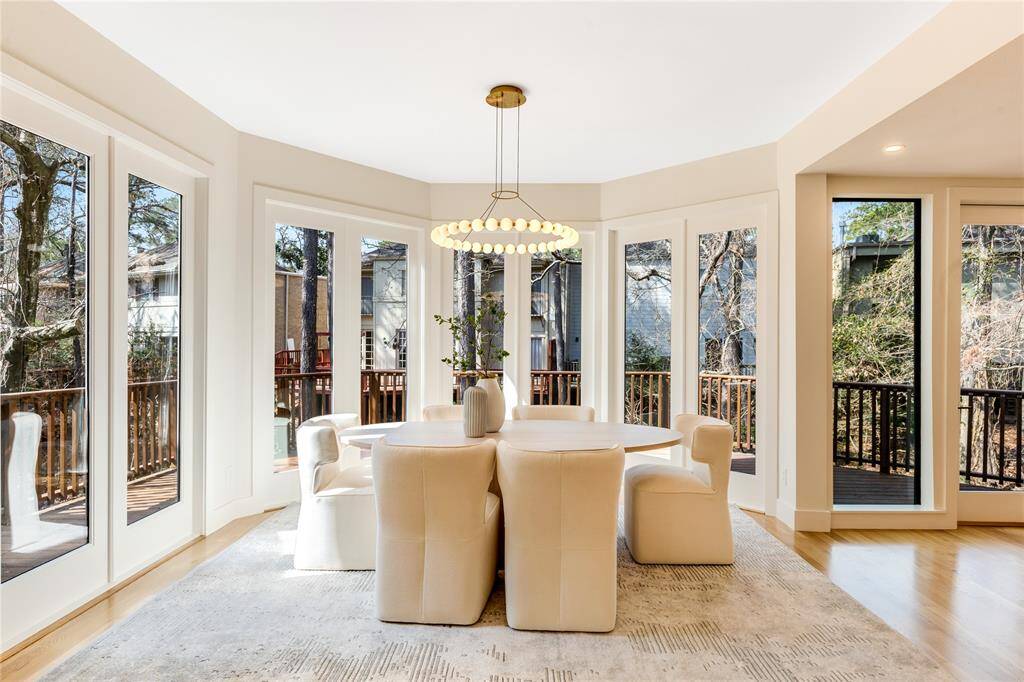
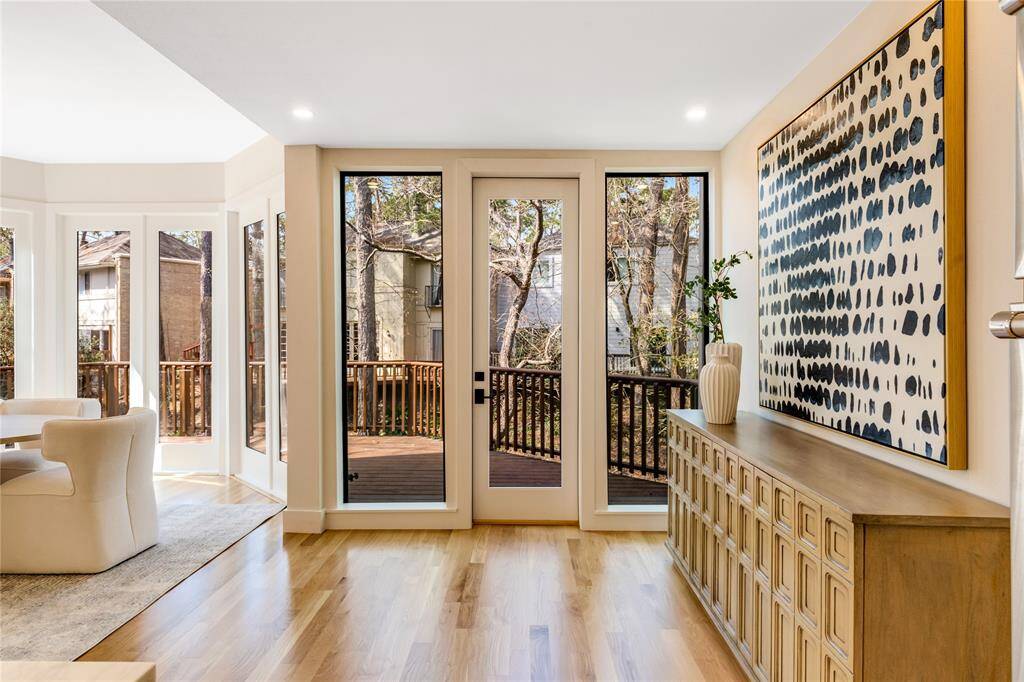
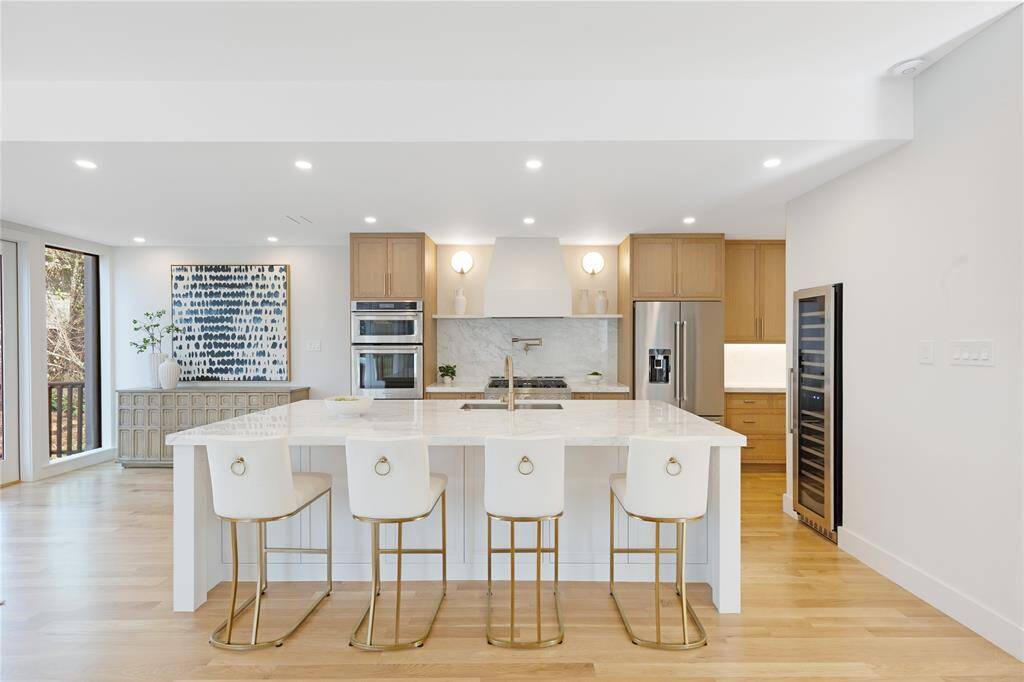
Request More Information
About 201 Vanderpool Lane #121
Experience elegant, timeless design in this newly remodeled 4-bedroom, a study, 4.5-bath townhome nestled in the heart of the Memorial. Upon entering the sunlit first floor, you’ll be greeted by expansive windows, an open layout, a kitchen featuring custom white oak cabinetry, gorgeous Calacatta marble countertops, KitchenAid appliances, a back patio with views of a beautiful ravine, and white oak hardwood flooring. Perfect for family gatherings. A bedroom with an ensuite bath, a mudroom, and a powder room are on this level. The primary bedroom and two additional guest bedrooms with ensuite bathrooms are on the second level. The primary suite emanates calm and elegance, featuring a marble fireplace that adds warmth and character. The spa-like ensuite bathroom boasts a free-standing tub, a rain shower head, and floating cabinets. A large custom walk-in closet, home safe, and private study with a beautiful view elevates the primary bedroom into a truly exceptional retreat.
Highlights
201 Vanderpool Lane #121
$998,000
Townhouse/Condo
3,322 Home Sq Ft
Houston 77024
4 Beds
4 Full / 1 Half Baths
General Description
Taxes & Fees
Tax ID
104-394-000-0121
Tax Rate
2.2043%
Taxes w/o Exemption/Yr
$14,326 / 2024
Maint Fee
Yes / $6,243 Annually
Maintenance Includes
Clubhouse, Grounds, On Site Guard, Recreational Facilities, Trash Removal, Water and Sewer
Room/Lot Size
Living
20x20
Dining
15x11
Kitchen
20x14
Breakfast
10x9
5th Bed
14x13
Interior Features
Fireplace
2
Floors
Engineered Wood, Tile, Wood
Countertop
Marble, quartz
Heating
Central Gas
Cooling
Central Electric
Bedrooms
1 Bedroom Down, Not Primary BR, 1 Bedroom Up, 2 Primary Bedrooms, Primary Bed - 2nd Floor
Dishwasher
Yes
Range
Yes
Disposal
Yes
Microwave
Yes
Oven
Convection Oven
Energy Feature
Ceiling Fans, Digital Program Thermostat, Energy Star Appliances, Energy Star/CFL/LED Lights, High-Efficiency HVAC, Insulated Doors
Interior
Dry Bar, Formal Entry/Foyer, High Ceiling, Refrigerator Included, Wine/Beverage Fridge
View
South, West
Loft
Maybe
Exterior Features
Foundation
Pier & Beam, Slab
Roof
Composition
Exterior Type
Brick, Cement Board, Wood
Water Sewer
Public Sewer, Public Water
Exterior
Clubhouse, Patio/Deck, Sprinkler System, Storage
Private Pool
No
Area Pool
Yes
New Construction
No
Front Door
South
Listing Firm
Schools (SPRINB - 49 - Spring Branch)
| Name | Grade | Great School Ranking |
|---|---|---|
| Frostwood Elem | Elementary | 10 of 10 |
| Memorial Middle | Middle | 10 of 10 |
| Memorial High | High | 8 of 10 |
School information is generated by the most current available data we have. However, as school boundary maps can change, and schools can get too crowded (whereby students zoned to a school may not be able to attend in a given year if they are not registered in time), you need to independently verify and confirm enrollment and all related information directly with the school.

