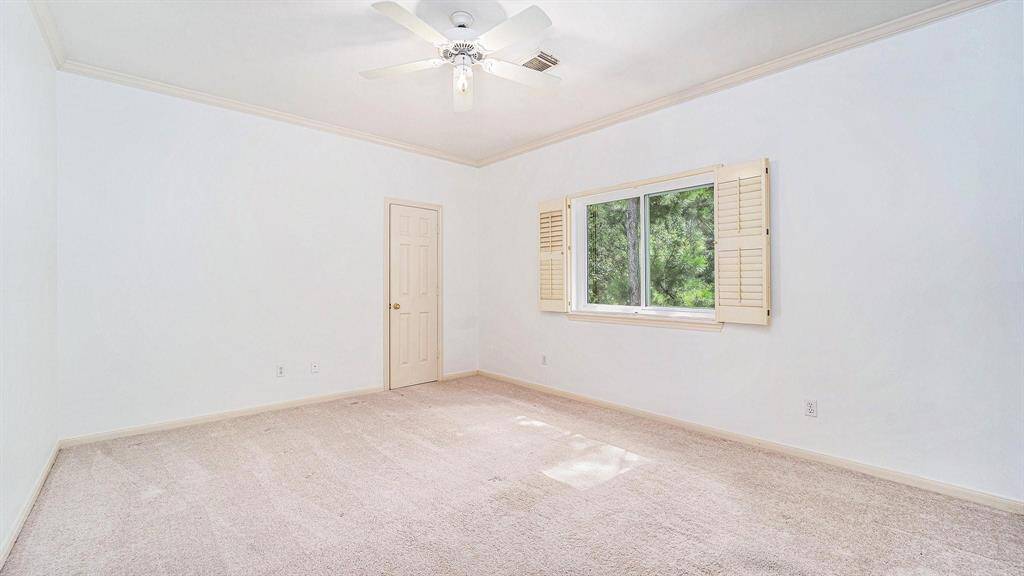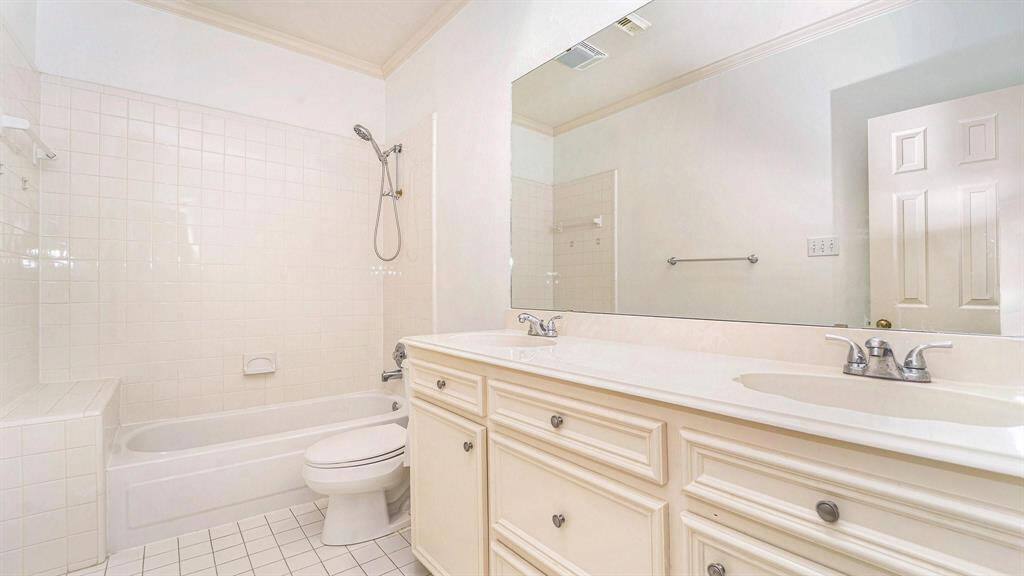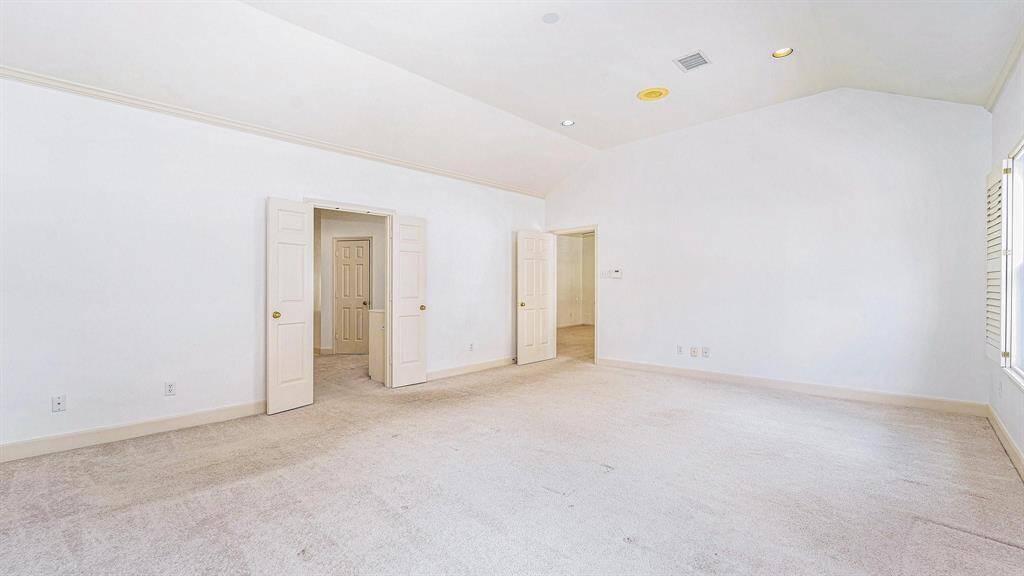201 Vanderpool Lane #147, Houston, Texas 77024
This Property is Off-Market
3 Beds
2 Full / 1 Half Baths
Townhouse/Condo






Get Custom List Of Similar Homes
About 201 Vanderpool Lane #147
Beautiful townhome surrounded by trees is located in Woodstone III, a gated community with a 24 hour guard. Also has trails, a pool, and a tennis/basketball court. Walk through the front door into a two-story foyer that opens into a living room with a gas log fireplace and an elevator! The living room is open to a formal dining room with easy access into the spacious kitchen, breakfast nook and views of the back patio. All 3 bedrooms are located upstairs along with a game room, laundry, and 2 full baths. The primary bedroom features vaulted ceilings. The primary bathroom has a separate tub and shower with double sinks. Home interior was freshly painted in July. Zoned to highly sought after SBISD schools: Frostwood, Memorial Middle, and Memorial HS. The neighborhood is absolutely gorgeous! Close to shopping, medical, freeways and 99!
Highlights
201 Vanderpool Lane #147
$529,900
Townhouse/Condo
3,041 Home Sq Ft
Houston 77024
3 Beds
2 Full / 1 Half Baths
General Description
Taxes & Fees
Tax ID
104-394-000-0147
Tax Rate
2.1332%
Taxes w/o Exemption/Yr
$11,364 / 2023
Maint Fee
Yes / $6,234 Annually
Maintenance Includes
Clubhouse, Grounds, On Site Guard, Recreational Facilities, Trash Removal, Water and Sewer
Room/Lot Size
Living
20x19
Dining
19x12
Kitchen
19x17
1st Bed
19x16
2nd Bed
14x12
3rd Bed
15x12
Interior Features
Fireplace
1
Floors
Carpet, Tile, Wood
Countertop
Granite
Heating
Central Electric
Cooling
Central Electric
Bedrooms
1 Bedroom Up, Primary Bed - 2nd Floor
Dishwasher
Yes
Range
Yes
Disposal
Yes
Microwave
Maybe
Oven
Double Oven, Electric Oven
Energy Feature
Ceiling Fans
Interior
Crown Molding, Elevator, High Ceiling, Refrigerator Included
Loft
Maybe
Exterior Features
Foundation
Slab
Roof
Composition
Exterior Type
Brick, Wood
Water Sewer
Public Sewer, Public Water
Private Pool
No
Area Pool
Yes
New Construction
No
Listing Firm
Schools (SPRINB - 49 - Spring Branch)
| Name | Grade | Great School Ranking |
|---|---|---|
| Frostwood Elem | Elementary | 10 of 10 |
| Memorial Middle | Middle | 9 of 10 |
| Memorial High | High | 8 of 10 |
School information is generated by the most current available data we have. However, as school boundary maps can change, and schools can get too crowded (whereby students zoned to a school may not be able to attend in a given year if they are not registered in time), you need to independently verify and confirm enrollment and all related information directly with the school.













