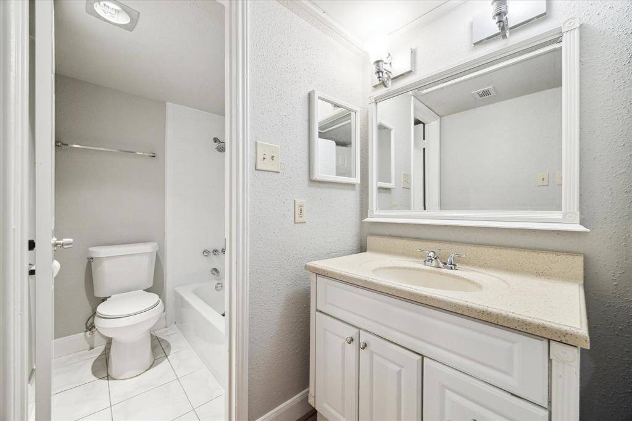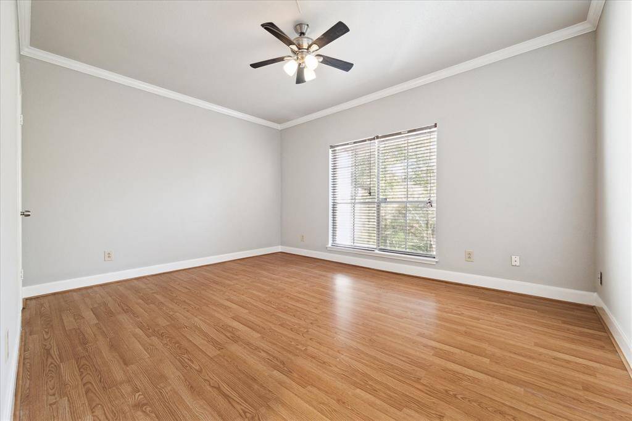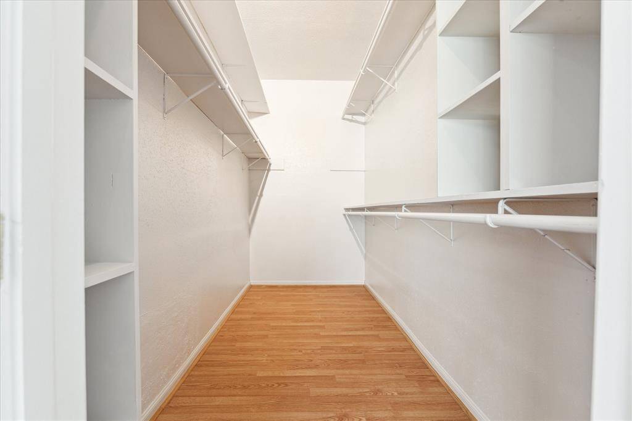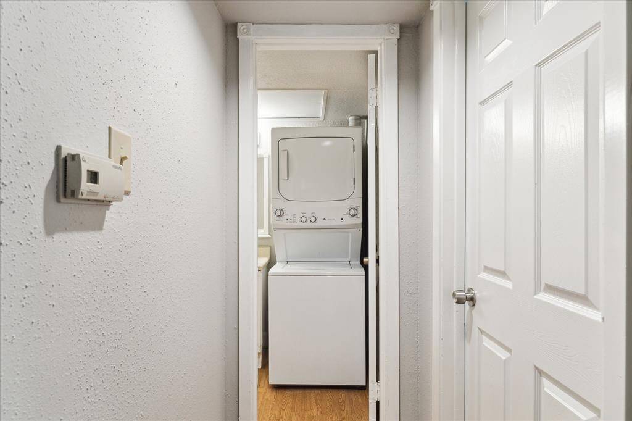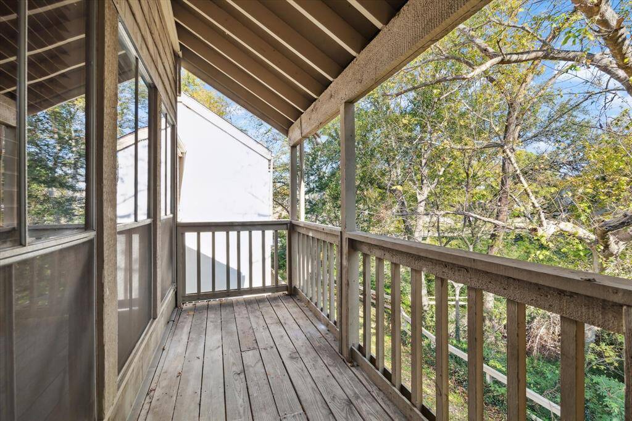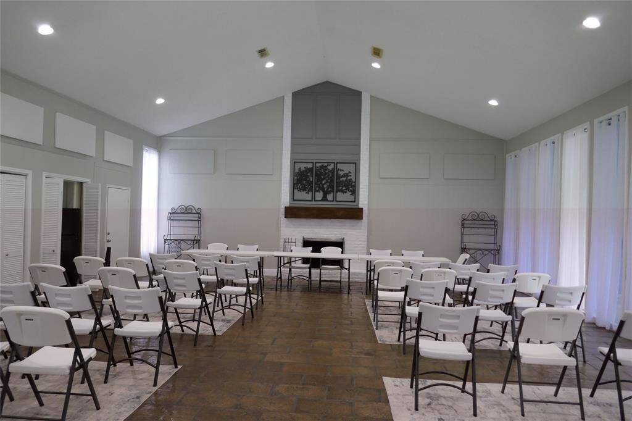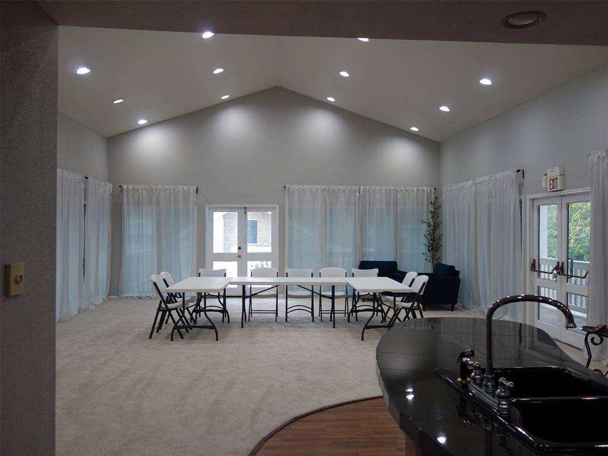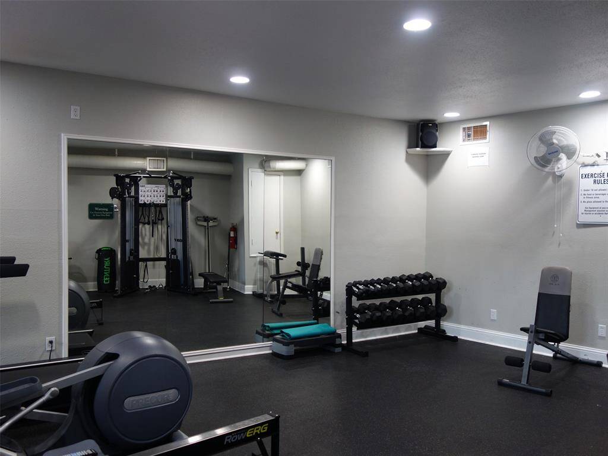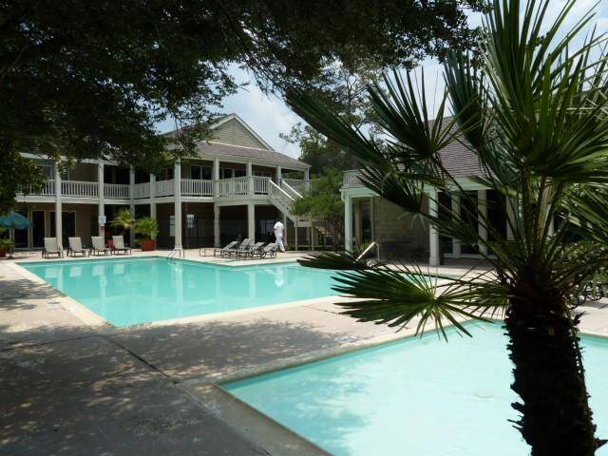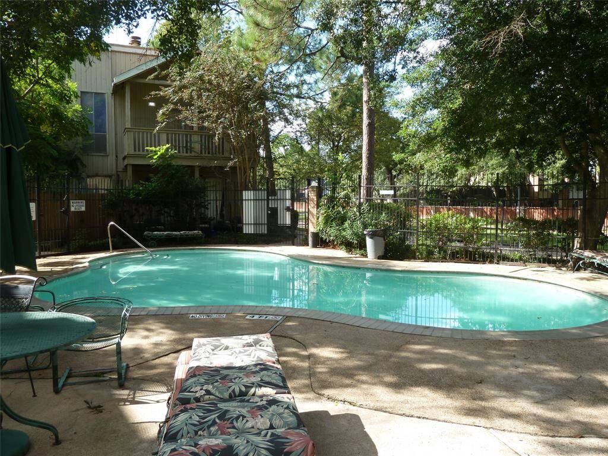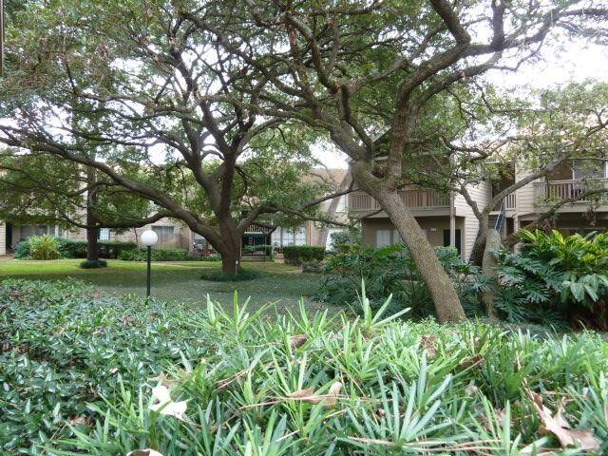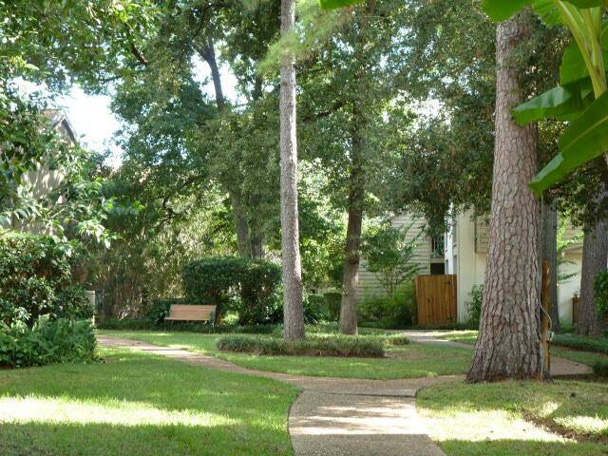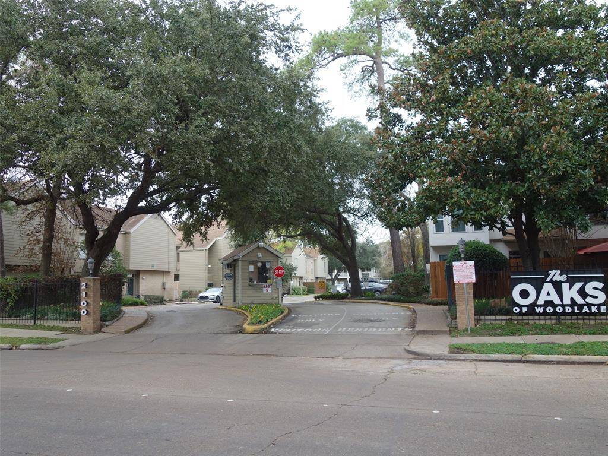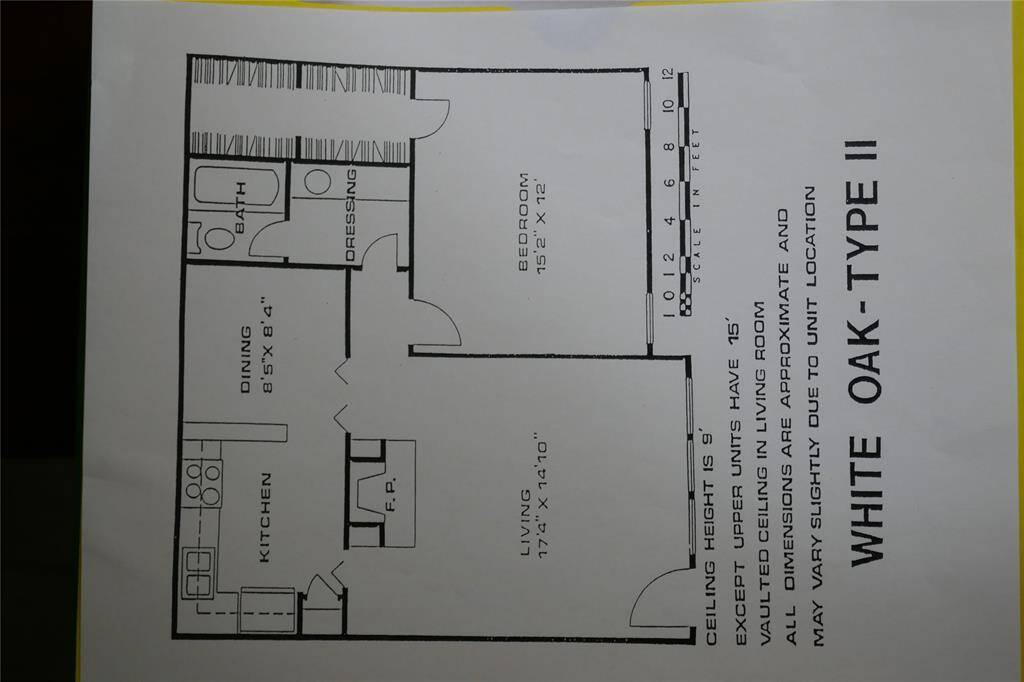2100 Tanglewilde Street #604, Houston, Texas 77063
$110,000
1 Bed
1 Full Bath
Townhouse/Condo
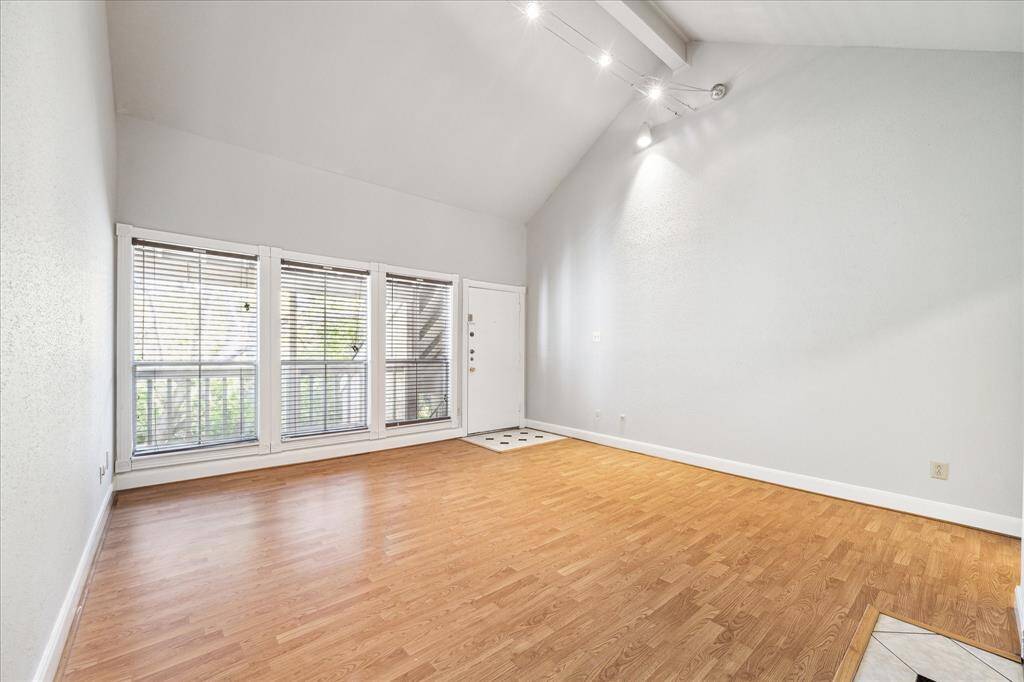

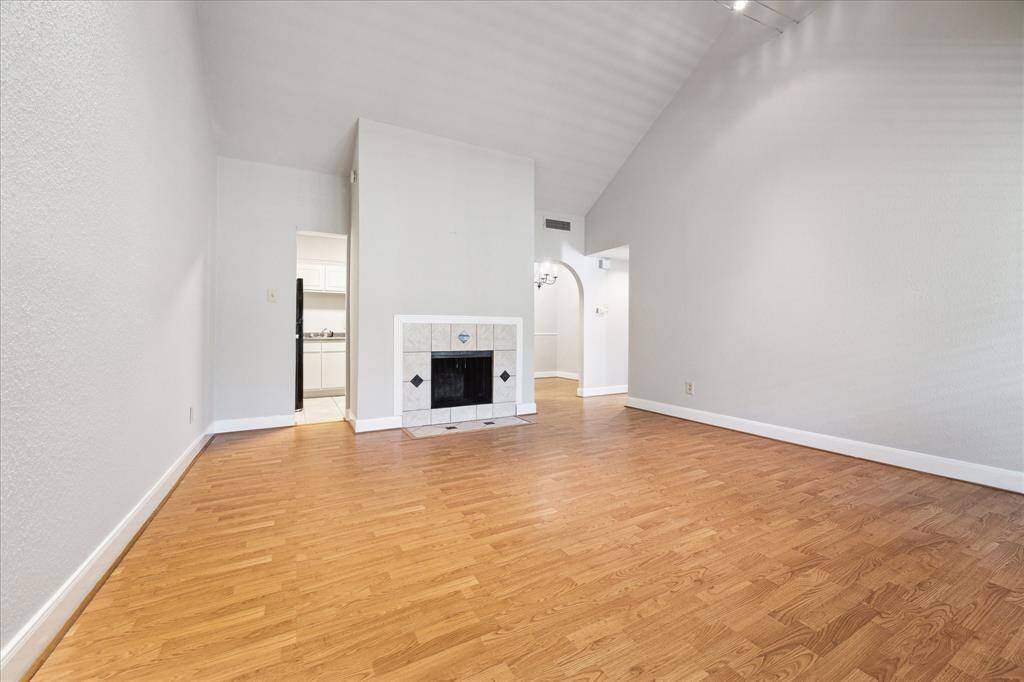
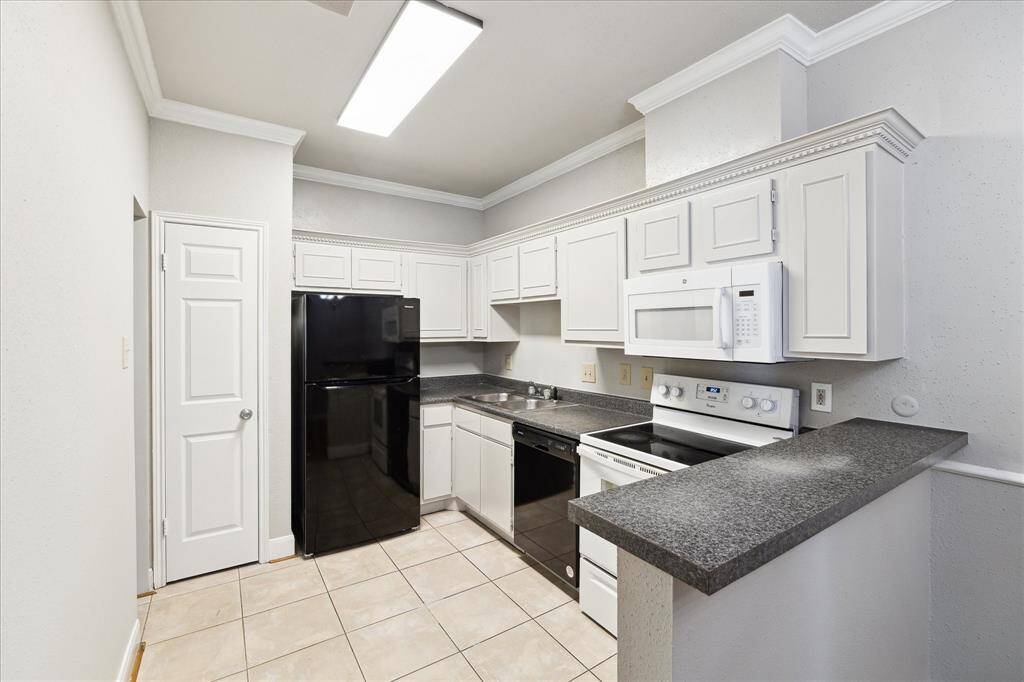
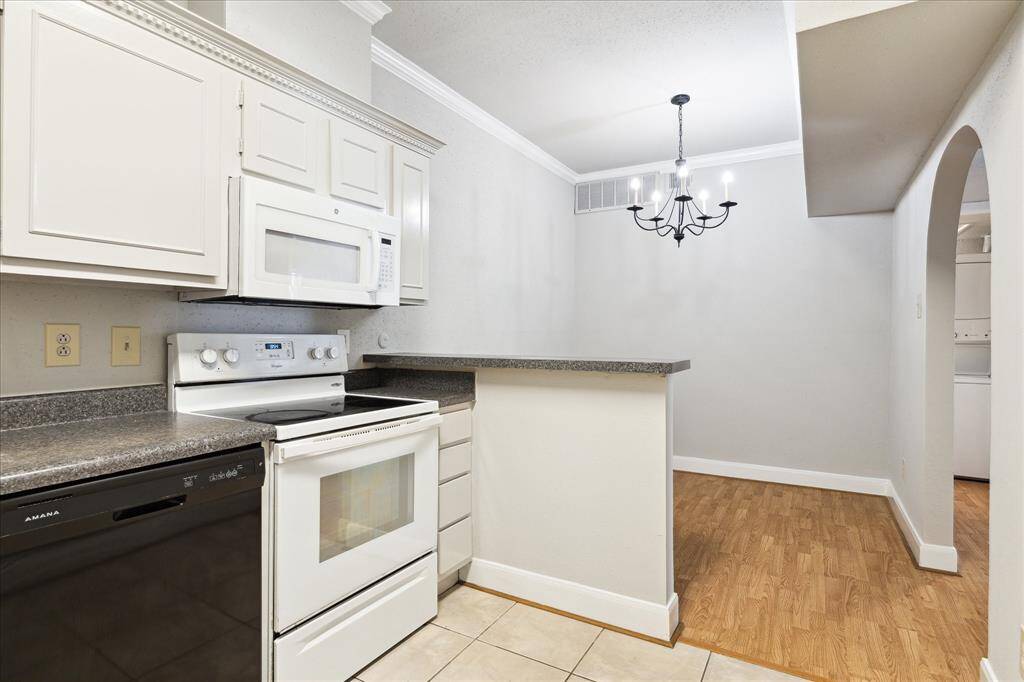
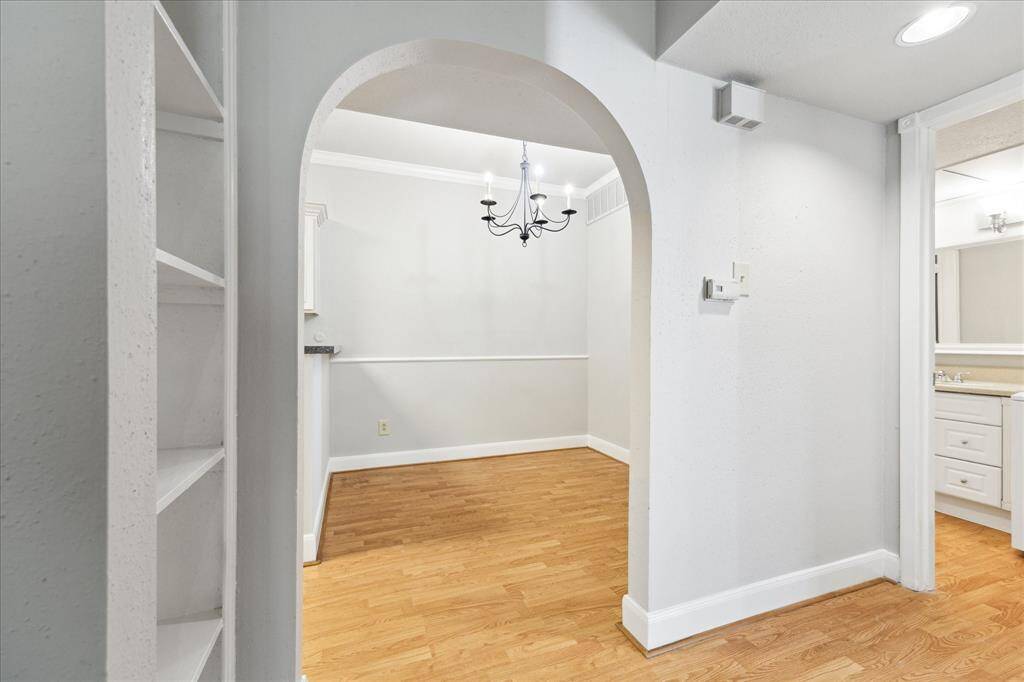
Request More Information
About 2100 Tanglewilde Street #604
One Bedroom One Bath Ground Floor. 9' Ceilings! Living Room has a beautiful Cathedral Ceiling. Covered Balcony. All Laminate and Tile flooring. Fresh paint throughout. Spacious living room with wood burning fireplace. Bright and light kitchen. Large bedroom includes a large walk-in closet. Stackable washer & dryer. Bedroom Ceiling Fan. NEW Tub and Tile Surround. 4 Pool areas. Exercise Room & Clubhouses available to all Residents. Property is graced with mature trees and lush landscaping - enjoy walks along the winding sidewalks within the Fully Fenced Community. Quick and easy access to I-10, Beltway 8, City Center, Memorial City. Fine Dining, Shopping and more! Walking distance to the corner park which includes tennis courts, picnic areas and 2 dogs parks.............. 24 HOUR MANNED GATE...... FULLY FENCED COMMUNITY. ELECTRICITY, WATER, SEWER AND TRASH ETC ARE INCLUDED IN THE MONTHLY HOA FEE! ASSIGNED COVERED PARKING.
Highlights
2100 Tanglewilde Street #604
$110,000
Townhouse/Condo
848 Home Sq Ft
Houston 77063
1 Bed
1 Full Bath
General Description
Taxes & Fees
Tax ID
114-158-029-0008
Tax Rate
2.0148%
Taxes w/o Exemption/Yr
$2,087 / 2023
Maint Fee
Yes / $434 Monthly
Maintenance Includes
Clubhouse, Courtesy Patrol, Electric, Exterior Building, Grounds, Recreational Facilities, Trash Removal, Utilities, Water and Sewer
Room/Lot Size
Dining
8.5 x8.4
3rd Bed
15.2 x12
Interior Features
Fireplace
1
Floors
Laminate
Heating
Central Electric
Cooling
Central Electric
Bedrooms
1 Bedroom Up
Dishwasher
Yes
Range
Yes
Disposal
Maybe
Microwave
Yes
Oven
Electric Oven
Energy Feature
Ceiling Fans
Interior
High Ceiling, Refrigerator Included, Window Coverings
View
East
Loft
No
Exterior Features
Foundation
Slab
Roof
Composition, Metal
Exterior Type
Brick, Cement Board, Wood
Water Sewer
Public Sewer, Public Water
Exterior
Balcony, Exercise Room
Private Pool
No
Area Pool
Yes
Access
Manned Gate
New Construction
No
Front Door
East
Listing Firm
Schools (HOUSTO - 27 - Houston)
| Name | Grade | Great School Ranking |
|---|---|---|
| Emerson Elem (Houston) | Elementary | 4 of 10 |
| Revere Middle | Middle | 3 of 10 |
| Wisdom High (Houston) | High | 2 of 10 |
School information is generated by the most current available data we have. However, as school boundary maps can change, and schools can get too crowded (whereby students zoned to a school may not be able to attend in a given year if they are not registered in time), you need to independently verify and confirm enrollment and all related information directly with the school.

