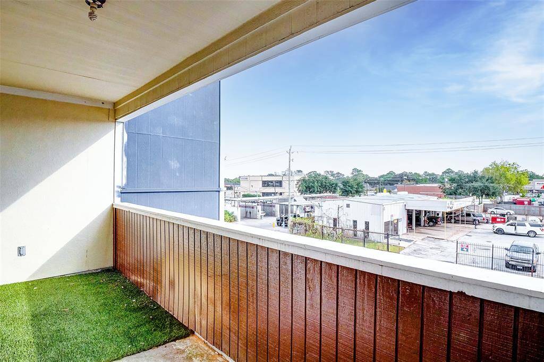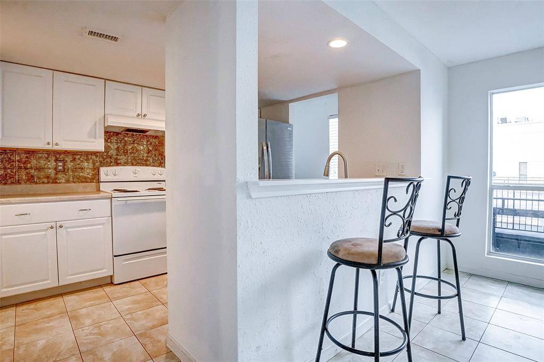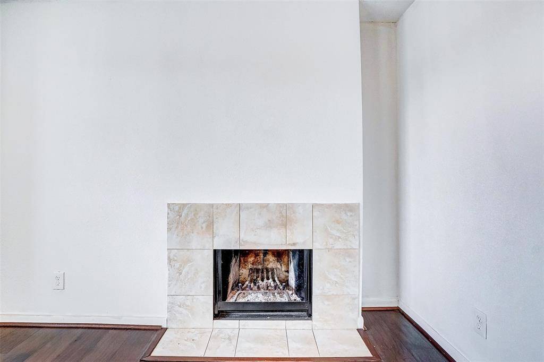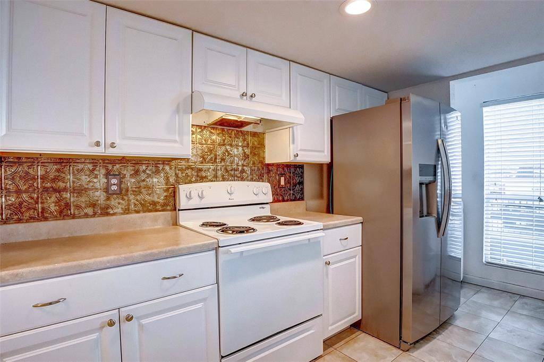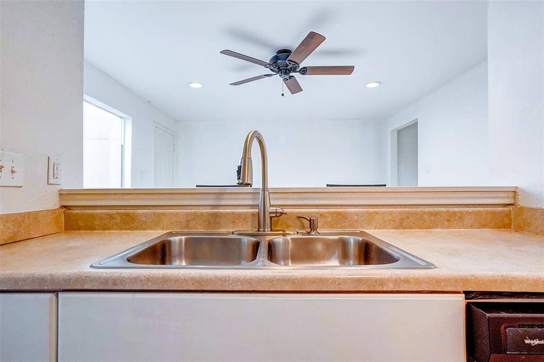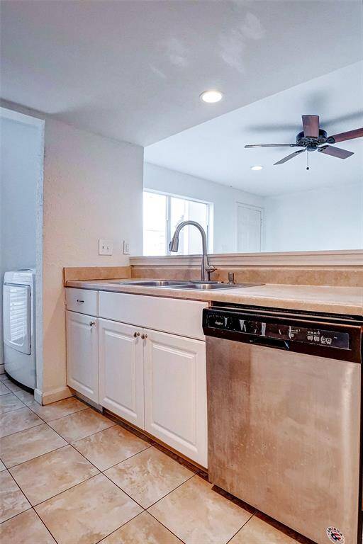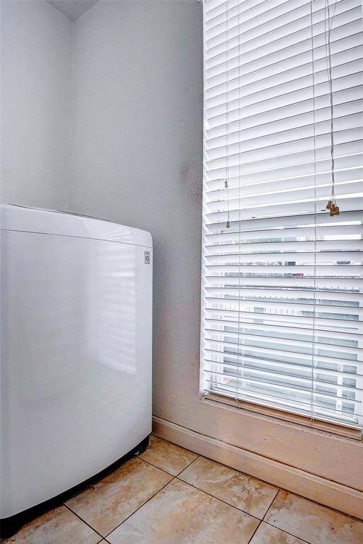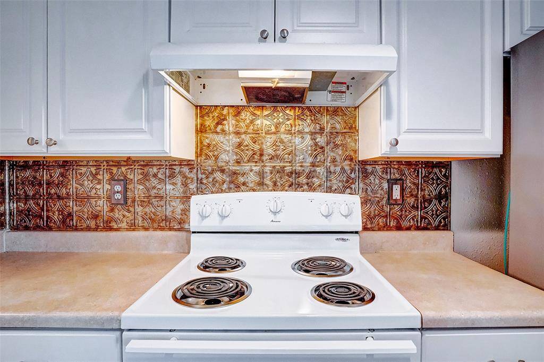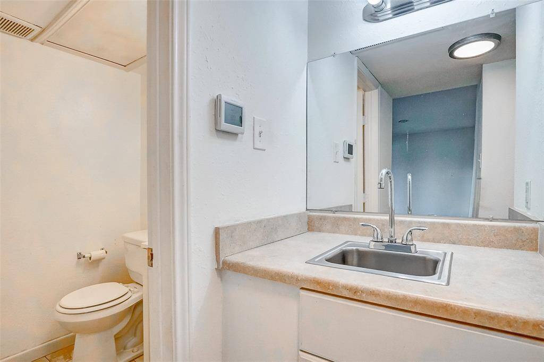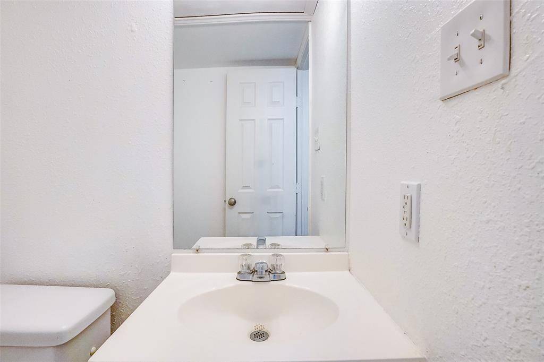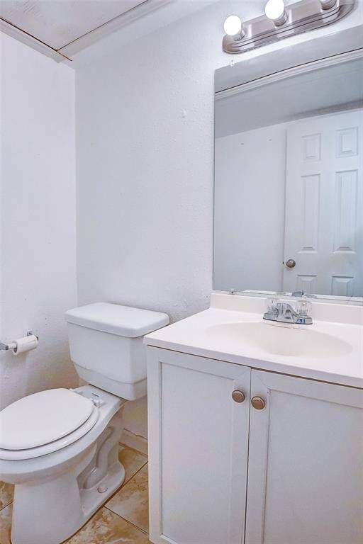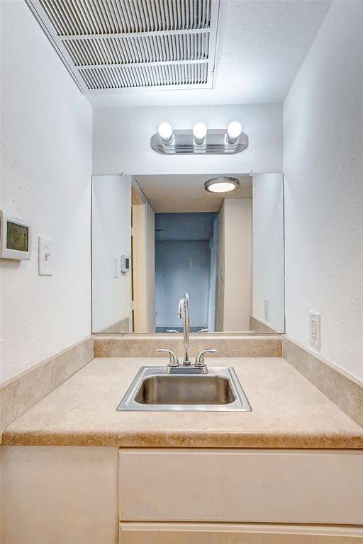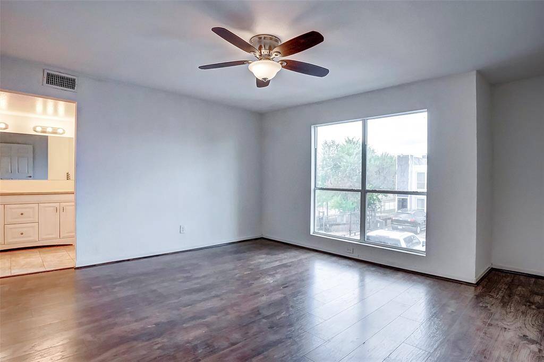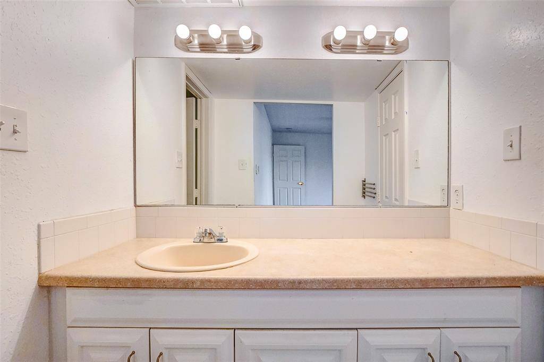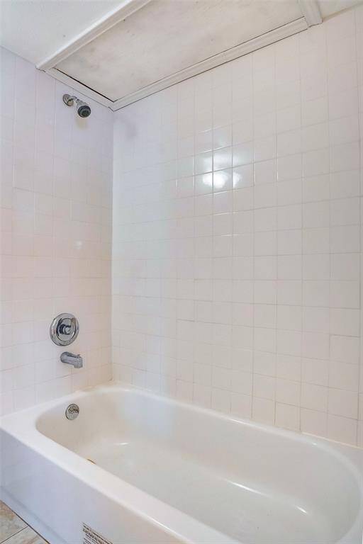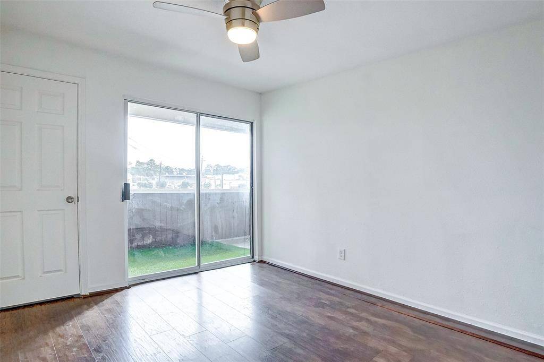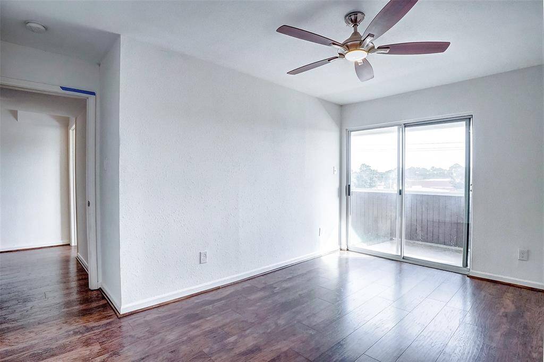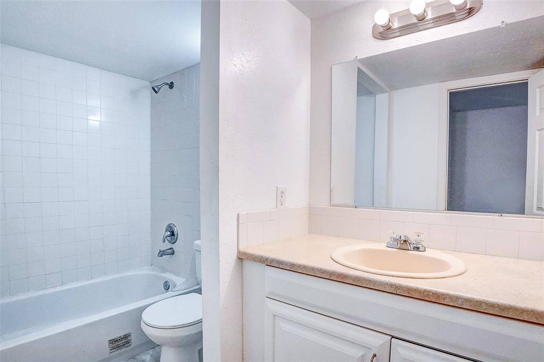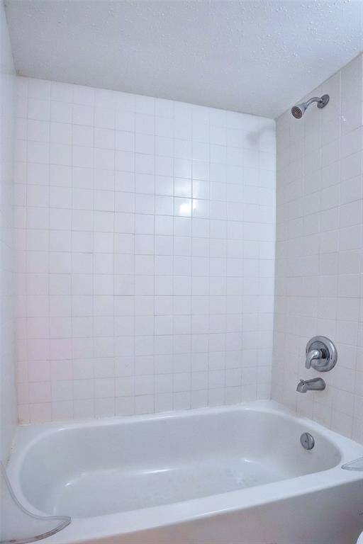781 Country Place Drive #2040, Houston, Texas 77079
$120,000
3 Beds
2 Full / 1 Half Baths
Townhouse/Condo
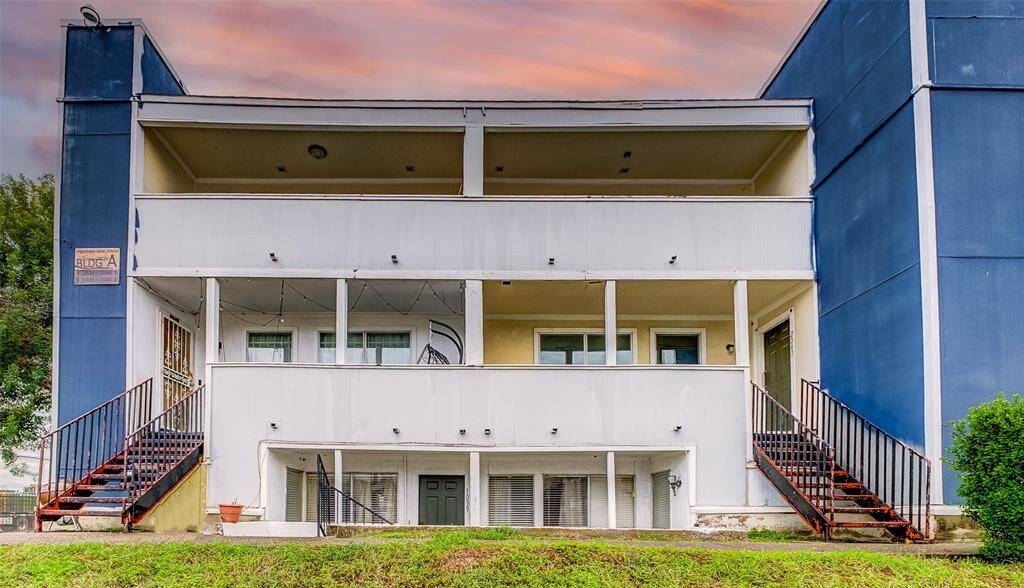

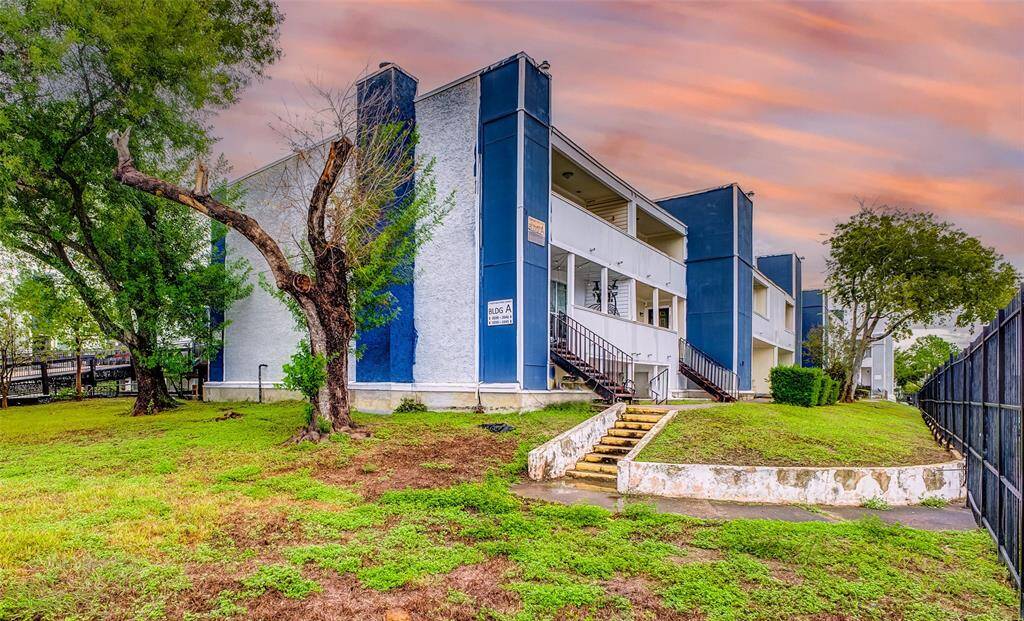
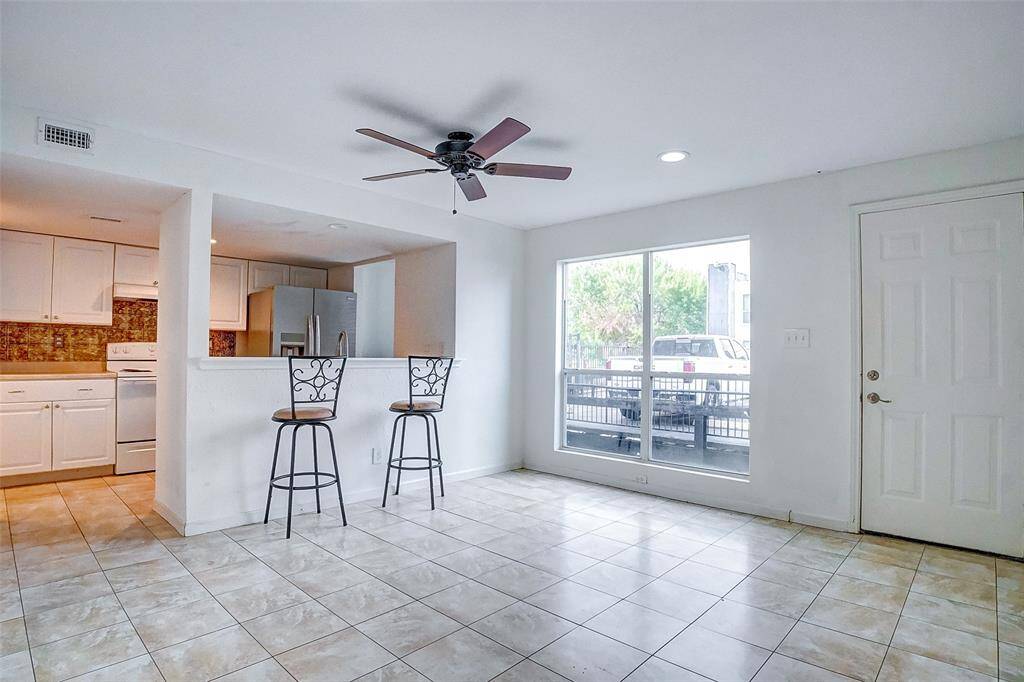
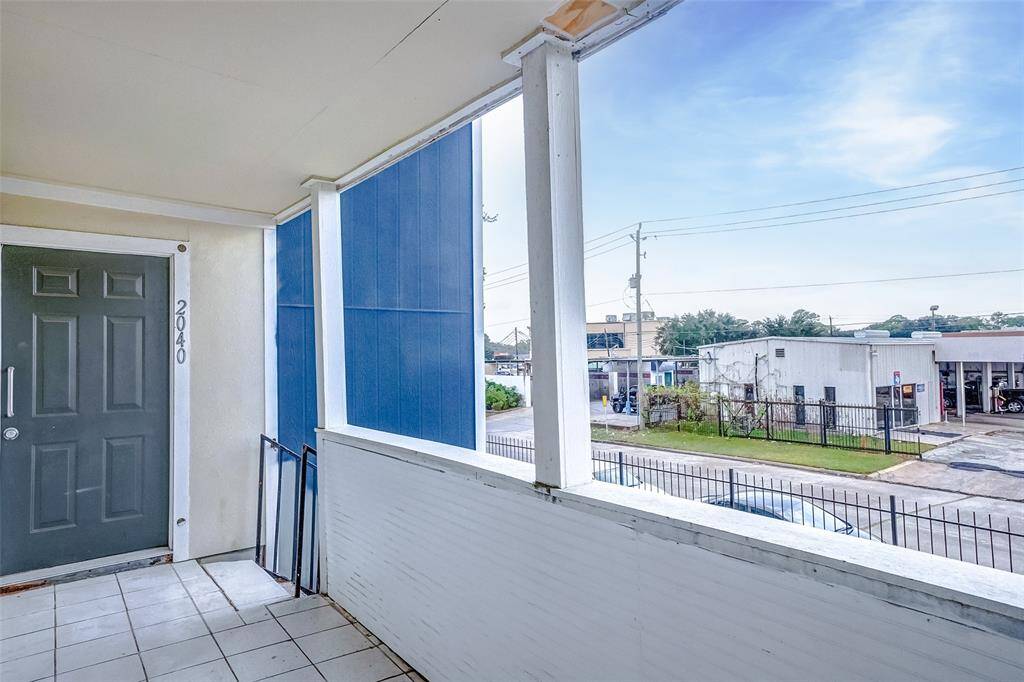
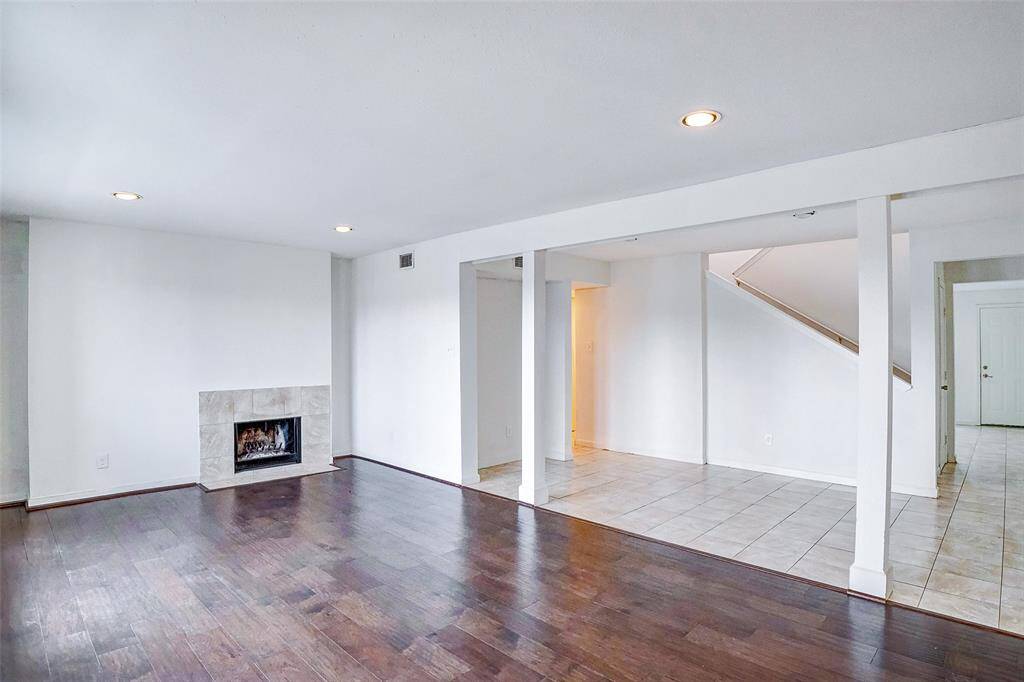
Request More Information
About 781 Country Place Drive #2040
Discover a condo that perfectly blends convenience and comfort in a highly desirable Memorial location! This upgraded unit features new laminate flooring, fresh paint, and a recently installed dishwasher, all within a secure, gated community with assigned parking. Zoned to top-rated schools, including the Stratford High School, this property is ideal for families seeking excellent education options. The HOA covers all utilities except electricity, enhancing affordability and ease. Residents enjoy well-maintained amenities, including a pool, turf soccer area, fitness center, plus nearby Nottingham Park with its playground and splash pad for outdoor fun. You’re steps away from a vibrant array of restaurants, shopping, and gyms, with easy access to I-10 and the Beltway for smooth commutes. Ideal for homeowners or investors seeking great cash flow, this condo represents unbeatable value in the area. Schedule a showing today and experience everything this vibrant community offers!
Highlights
781 Country Place Drive #2040
$120,000
Townhouse/Condo
1,924 Home Sq Ft
Houston 77079
3 Beds
2 Full / 1 Half Baths
General Description
Taxes & Fees
Tax ID
114-600-001-0005
Tax Rate
2.1332%
Taxes w/o Exemption/Yr
$2,241 / 2023
Maint Fee
Yes / $625 Monthly
Maintenance Includes
Exterior Building
Room/Lot Size
Living
20X13
Kitchen
10X9
Breakfast
14X13
2nd Bed
15X13
4th Bed
14X9
Interior Features
Fireplace
1
Floors
Carpet, Tile
Heating
Central Electric
Cooling
Central Electric
Bedrooms
1 Bedroom Up, Primary Bed - 2nd Floor
Dishwasher
Yes
Range
Yes
Disposal
Yes
Microwave
Maybe
Oven
Electric Oven
Energy Feature
Ceiling Fans
Loft
Maybe
Exterior Features
Foundation
Slab
Roof
Composition
Exterior Type
Synthetic Stucco
Water Sewer
Public Sewer, Public Water
Exterior
Balcony, Patio/Deck
Private Pool
No
Area Pool
Yes
New Construction
No
Listing Firm
Schools (SPRINB - 49 - Spring Branch)
| Name | Grade | Great School Ranking |
|---|---|---|
| Meadow Wood Elem | Elementary | 6 of 10 |
| Spring Forest Middle | Middle | 5 of 10 |
| Stratford High | High | 7 of 10 |
School information is generated by the most current available data we have. However, as school boundary maps can change, and schools can get too crowded (whereby students zoned to a school may not be able to attend in a given year if they are not registered in time), you need to independently verify and confirm enrollment and all related information directly with the school.

