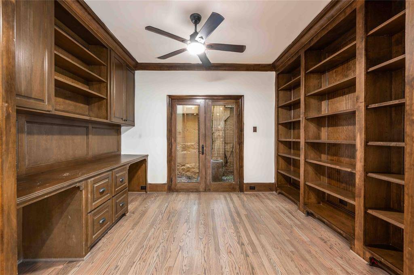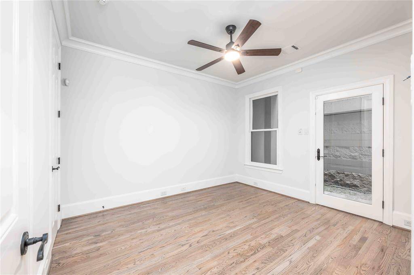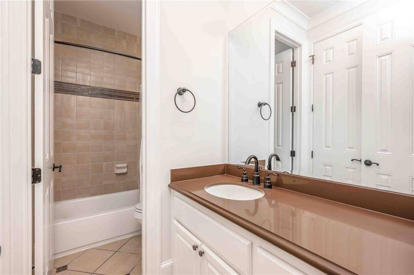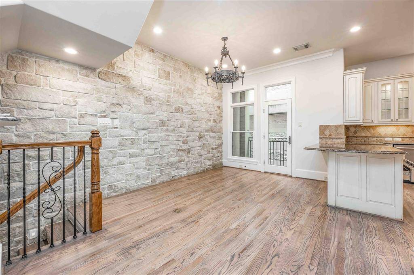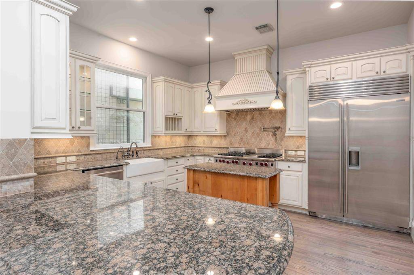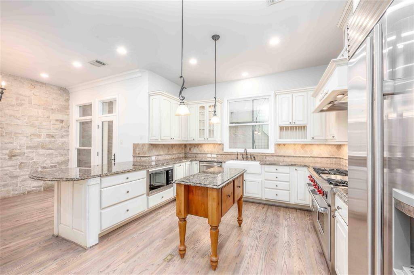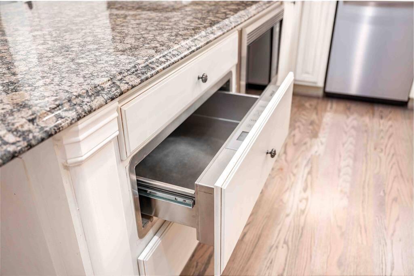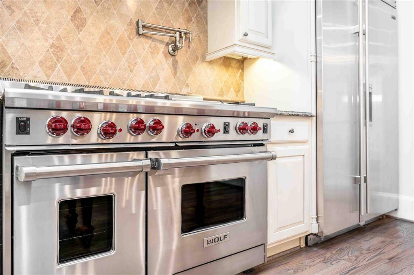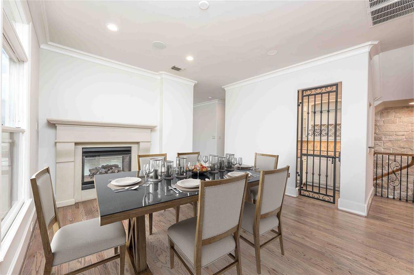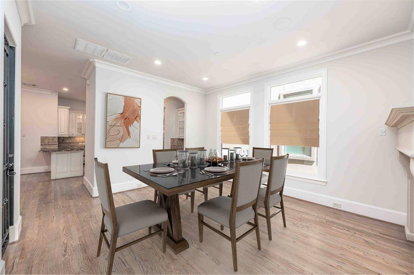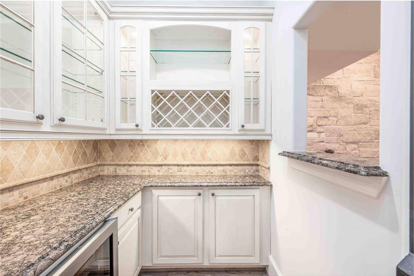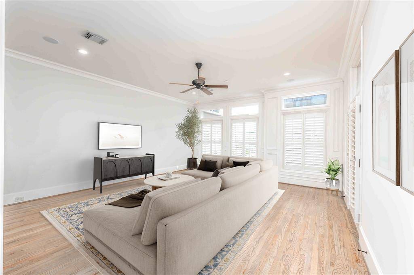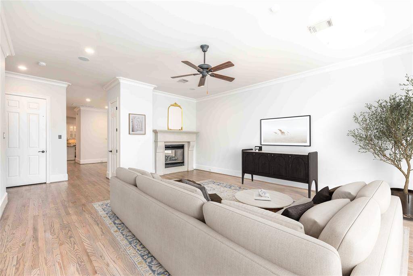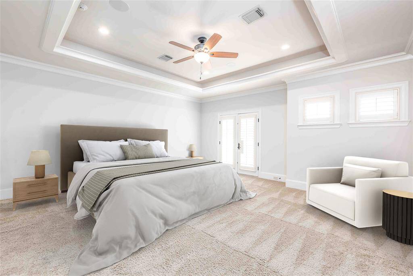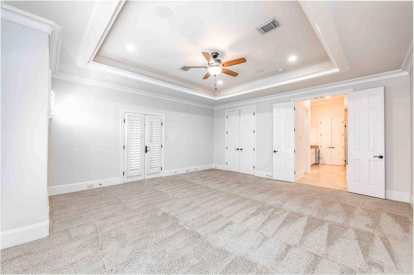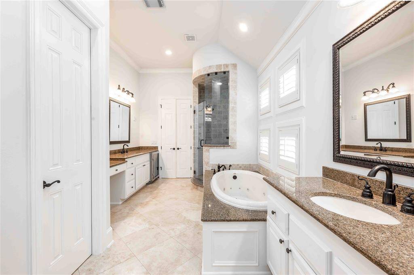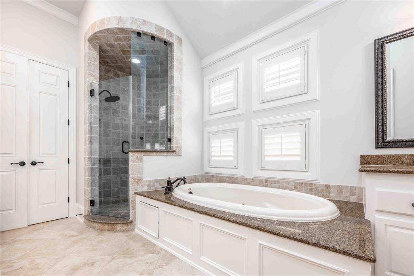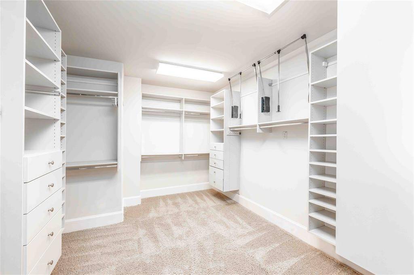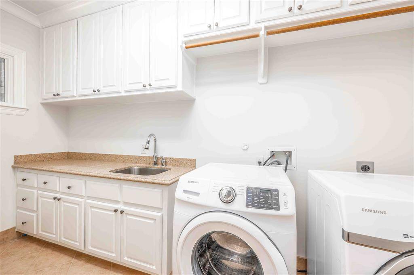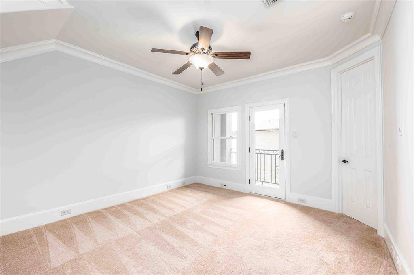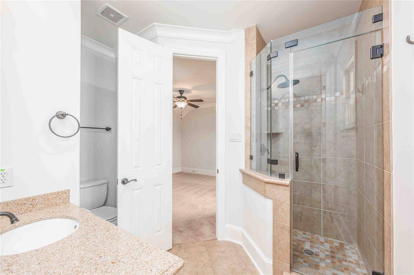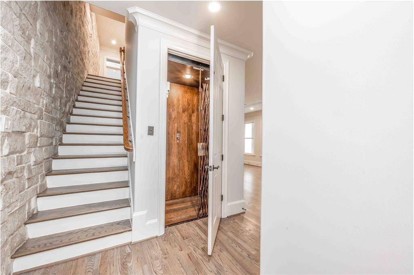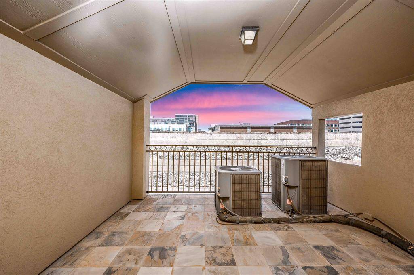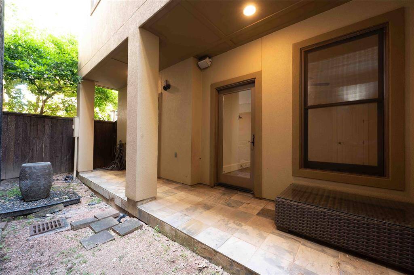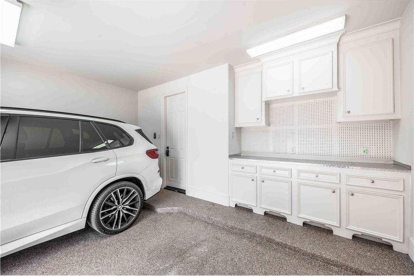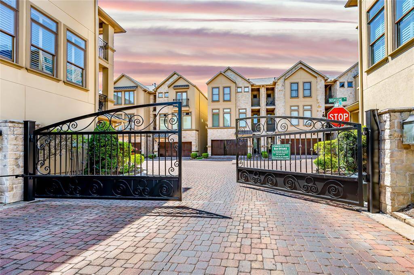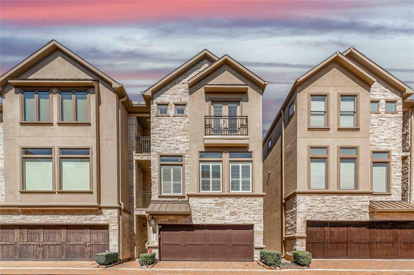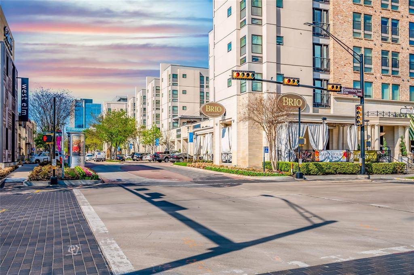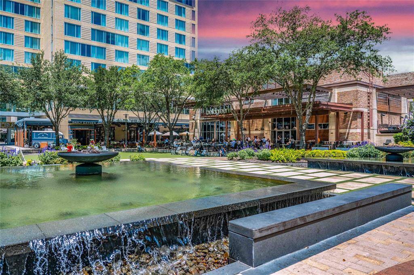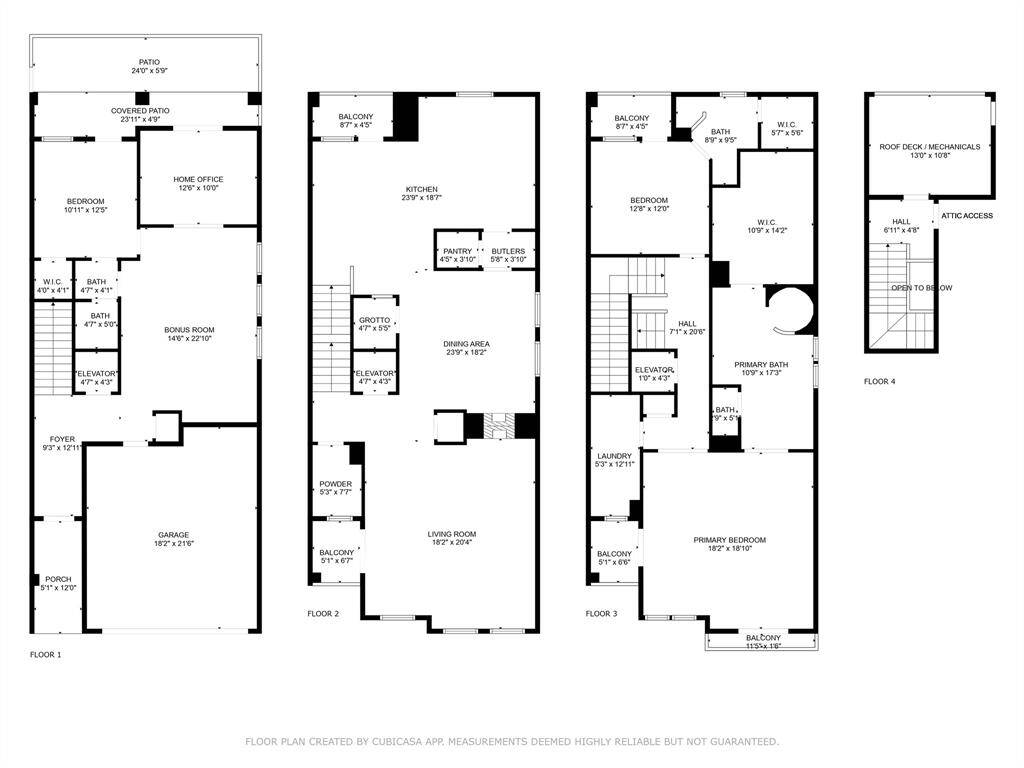847 Rosastone Trail, Houston, Texas 77024
$915,000
3 Beds
3 Full / 1 Half Baths
Townhouse/Condo
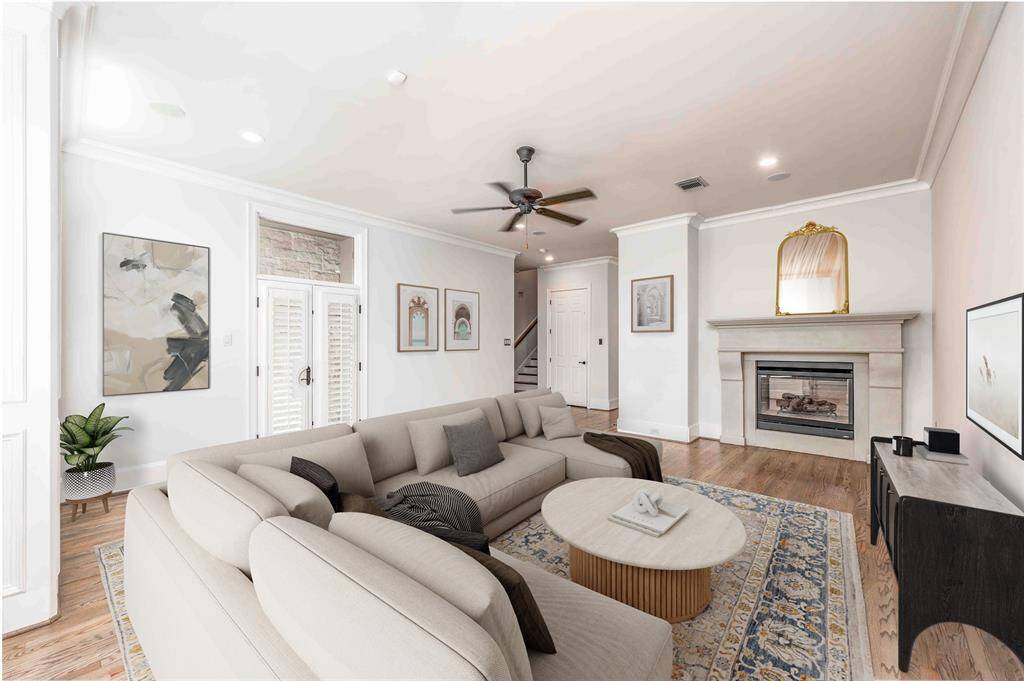

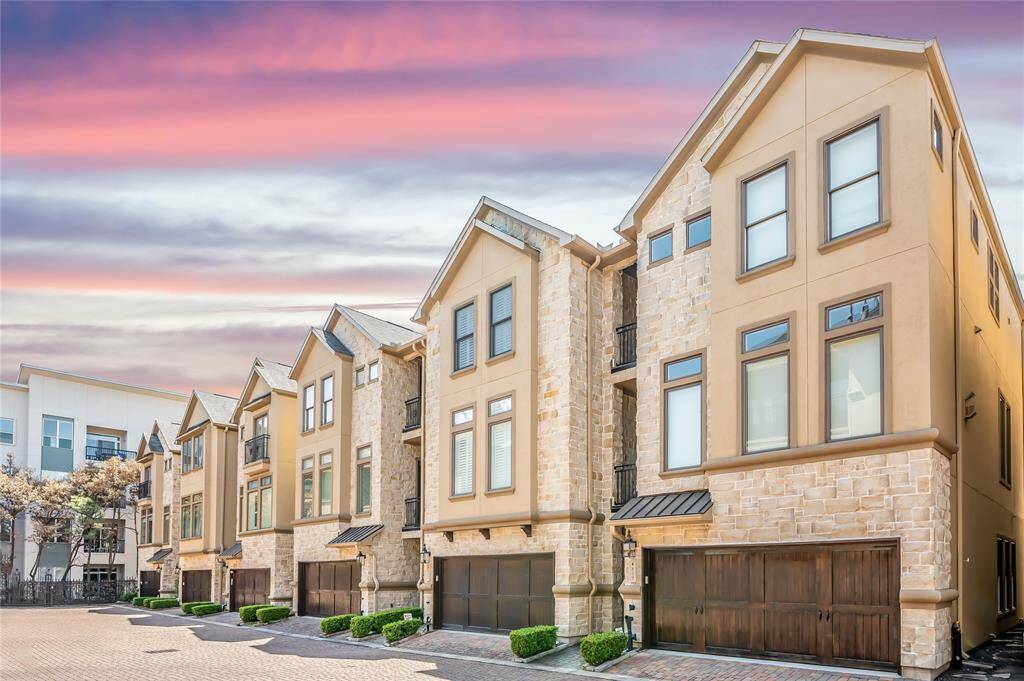
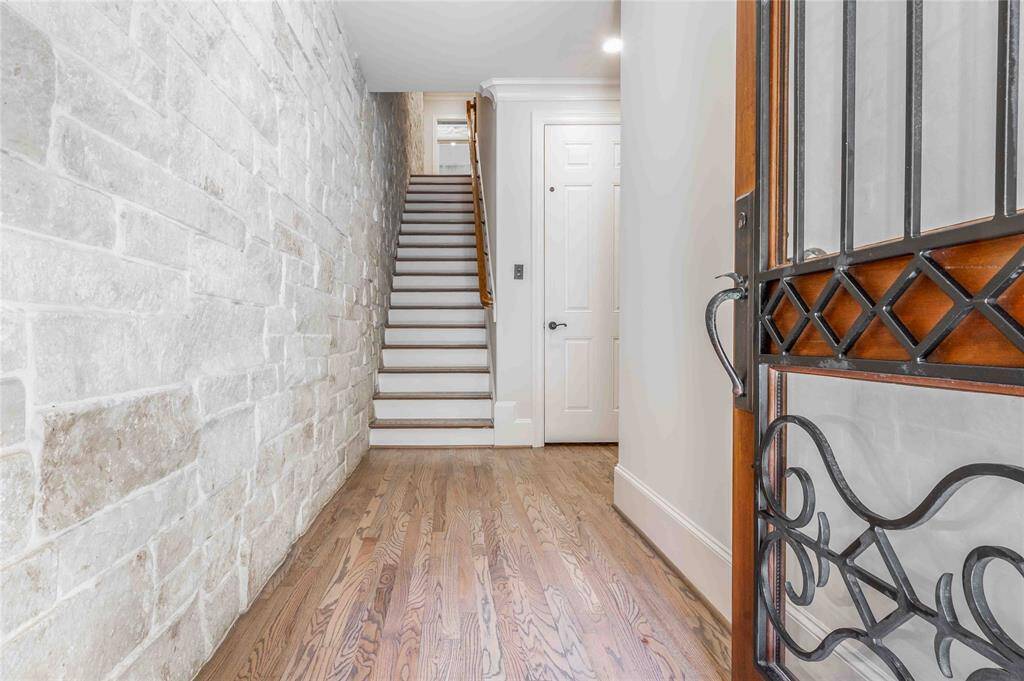
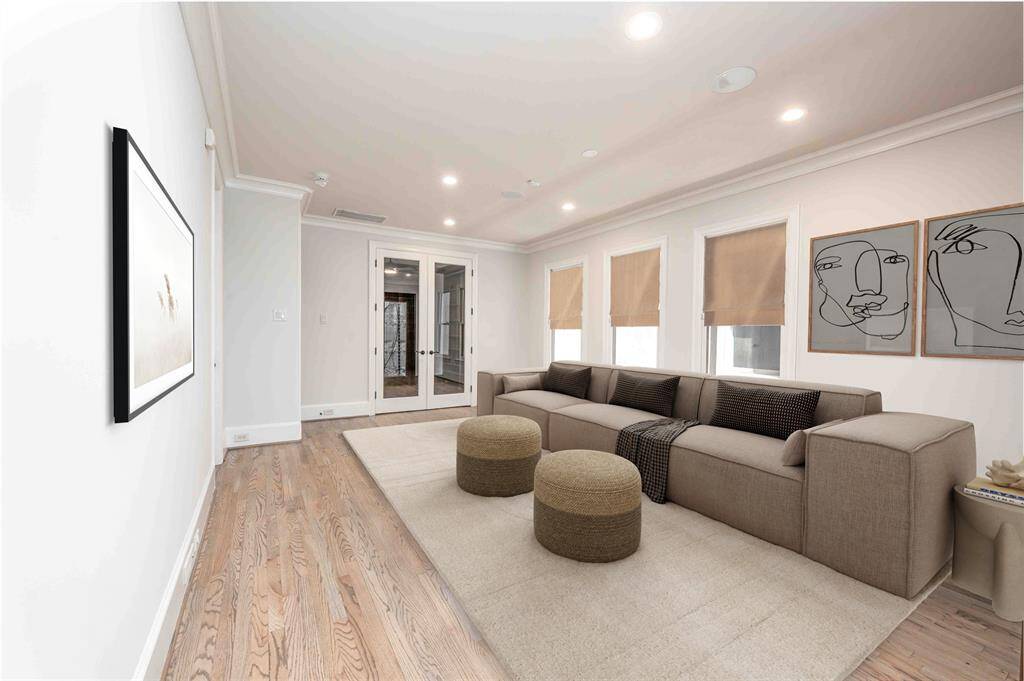
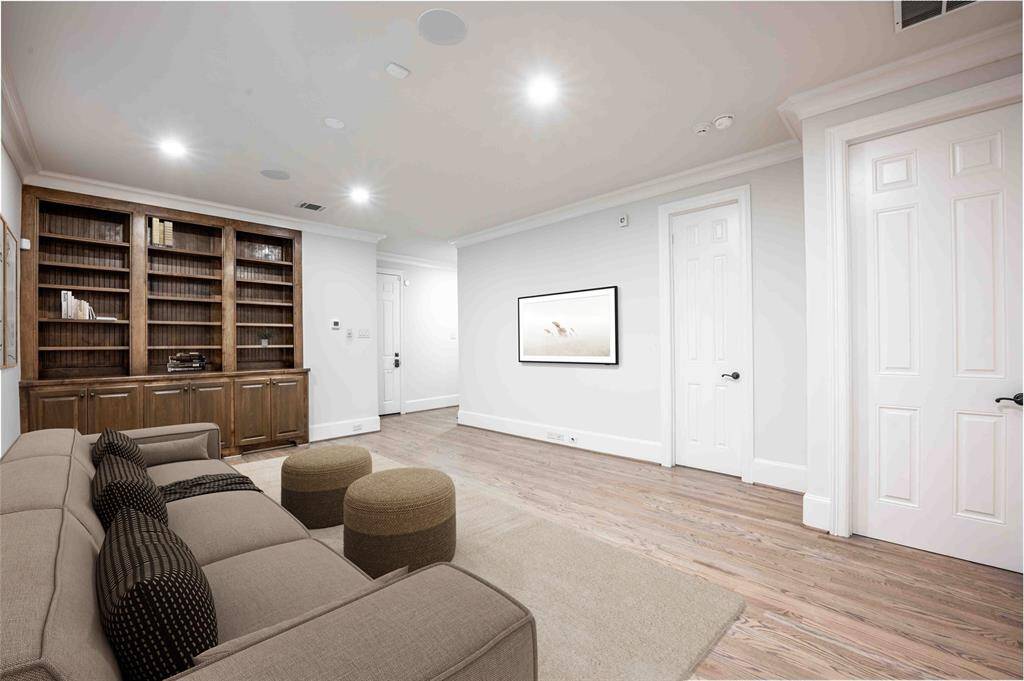
Request More Information
About 847 Rosastone Trail
Located in the heart of CityCentre, this stunning Brownstone offers the perfect blend of luxury and convenience. Just steps from upscale shopping, fine dining, and elite fitness centers, this home defines elevated urban living. Featuring 3–4 bedrooms, 3.5 bathrooms, a game room, library, and wine grotto, it’s designed for both comfort and entertainment. High-end finishes include rich hardwood floors, granite countertops, and premium 48" Wolf & Sub-Zero appliances. Architectural highlights like a limestone accent wall, custom built-ins, and plantation shutters showcase elegance and style. Modern features include an elevator, dual-sided gas-log fireplace, built-in speakers, and included washer/dryer. Zoned to top-rated schools and ideal for a low-maintenance lifestyle, this exceptional home delivers timeless design in one of the city’s most vibrant, walkable locations. HVAC(2025), Paint(2025), LED Recessed Light(2025)
Highlights
847 Rosastone Trail
$915,000
Townhouse/Condo
3,420 Home Sq Ft
Houston 77024
3 Beds
3 Full / 1 Half Baths
General Description
Taxes & Fees
Tax ID
129-427-001-0013
Tax Rate
Unknown
Taxes w/o Exemption/Yr
Unknown
Maint Fee
Yes / $475 Monthly
Maintenance Includes
Exterior Building, Grounds, Limited Access Gates, Other, Trash Removal, Water and Sewer
Room/Lot Size
Dining
15x14
Kitchen
12x12
Breakfast
13x11
1st Bed
18x19
2nd Bed
12x12
3rd Bed
12x12
Interior Features
Fireplace
1
Floors
Carpet, Stone, Tile, Wood
Heating
Central Gas, Zoned
Cooling
Central Electric, Zoned
Bedrooms
1 Bedroom Down, Not Primary BR, 2 Primary Bedrooms, Primary Bed - 3rd Floor
Dishwasher
Yes
Range
Yes
Disposal
Yes
Microwave
Yes
Oven
Convection Oven, Double Oven, Gas Oven
Energy Feature
Attic Vents, Ceiling Fans, Digital Program Thermostat, Energy Star Appliances, Energy Star/CFL/LED Lights, HVAC>13 SEER, Insulated Doors, Insulated/Low-E windows, Insulation - Blown Cellulose, Radiant Attic Barrier, Tankless/On-Demand H2O Heater
Interior
Alarm System - Owned, Balcony, Central Laundry, Crown Molding, Disabled Access, Dry Bar, Elevator, Fire/Smoke Alarm, Formal Entry/Foyer, High Ceiling, Prewired for Alarm System, Refrigerator Included, Split Level, Window Coverings, Wine/Beverage Fridge, Wired for Sound
View
East, West
Loft
No
Exterior Features
Foundation
Slab
Roof
Composition, Metal
Exterior Type
Stone, Stucco
Water Sewer
Public Sewer, Public Water
Exterior
Back Yard, Balcony, Controlled Access, Fenced, Patio/Deck, Rooftop Deck, Workshop
Private Pool
No
Area Pool
No
Access
Automatic Gate
New Construction
No
Front Door
East
Listing Firm
Schools (SPRINB - 49 - Spring Branch)
| Name | Grade | Great School Ranking |
|---|---|---|
| Bunker Hill Elem | Elementary | 9 of 10 |
| Memorial Middle | Middle | 9 of 10 |
| Stratford High | High | 7 of 10 |
School information is generated by the most current available data we have. However, as school boundary maps can change, and schools can get too crowded (whereby students zoned to a school may not be able to attend in a given year if they are not registered in time), you need to independently verify and confirm enrollment and all related information directly with the school.

