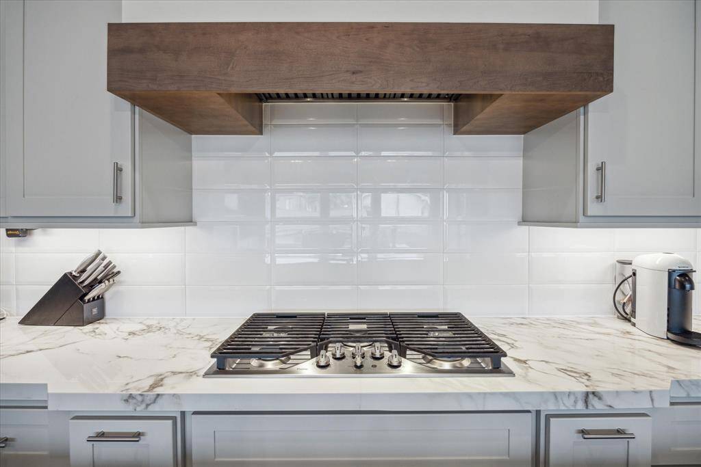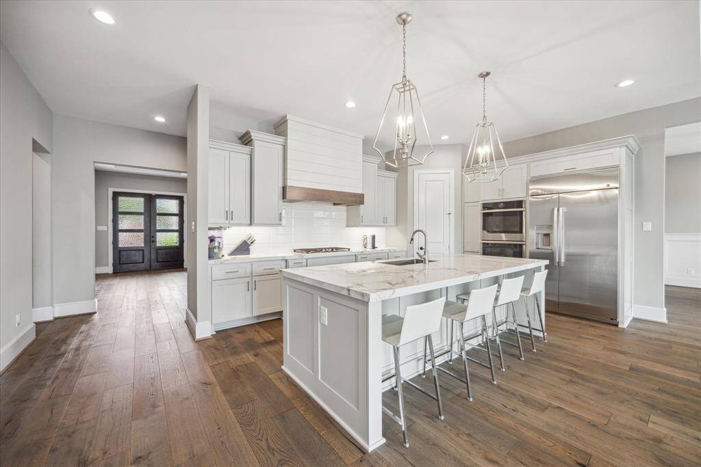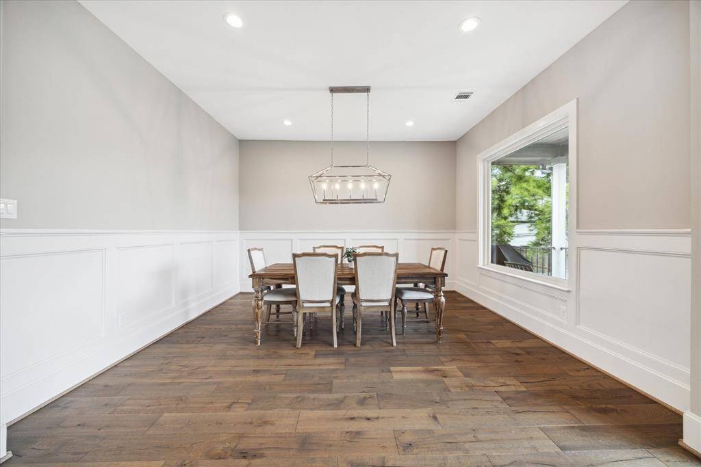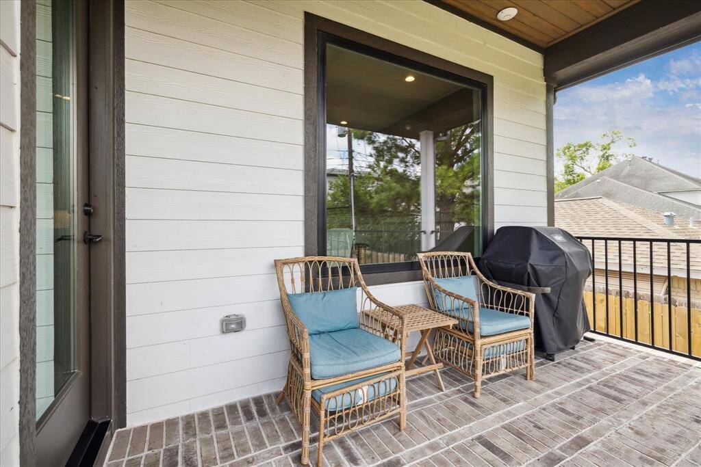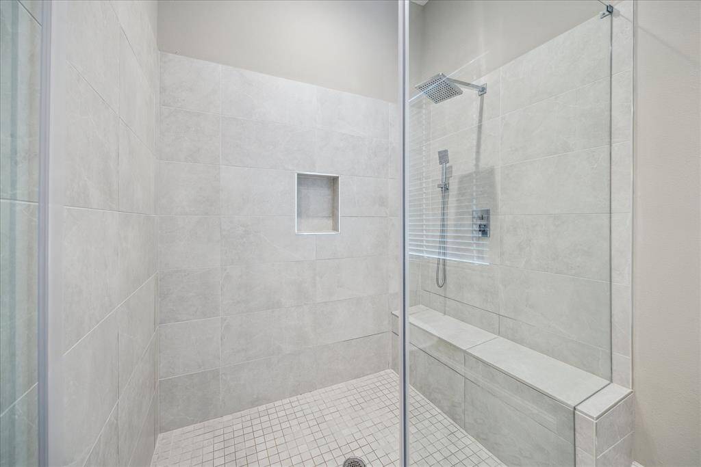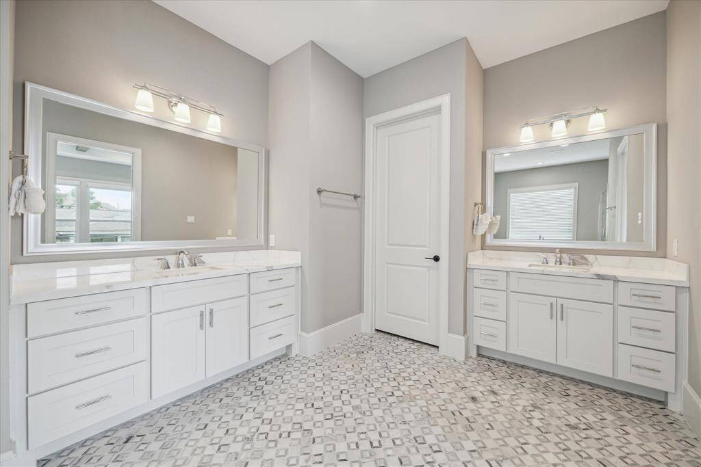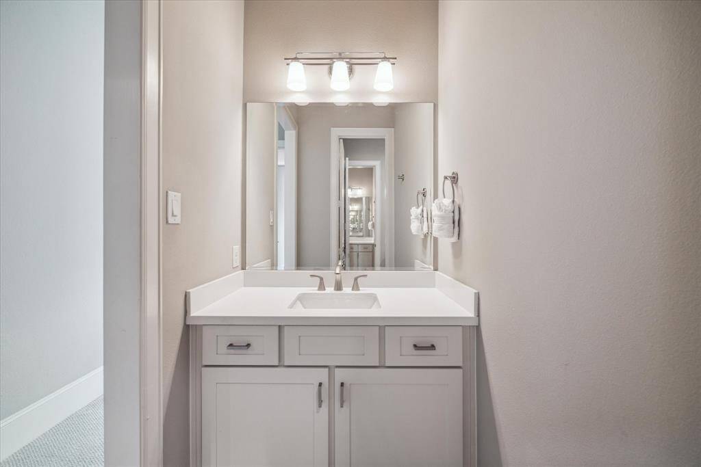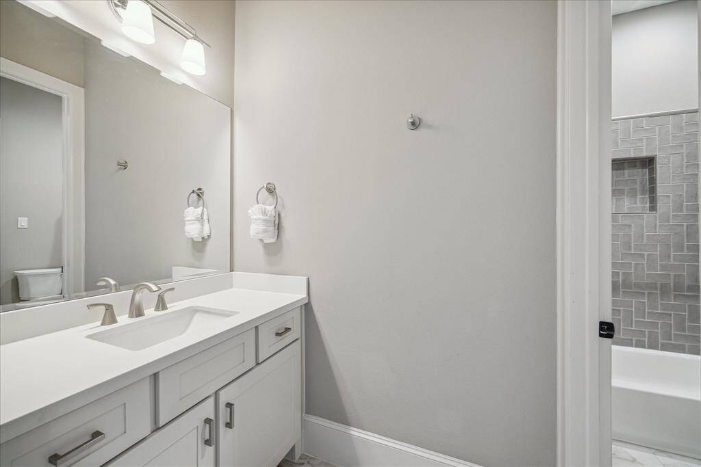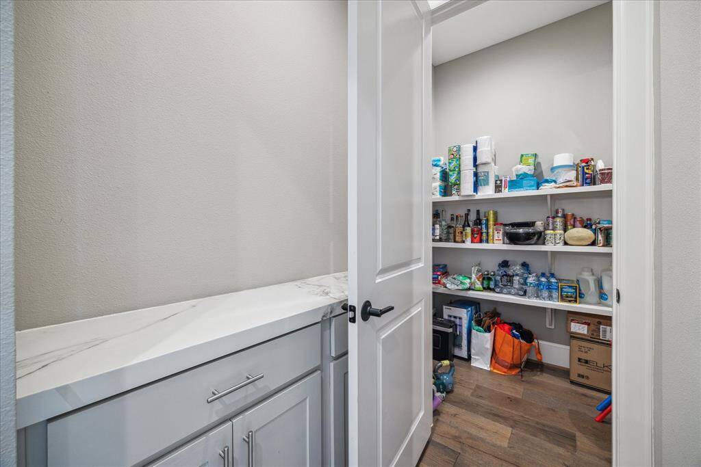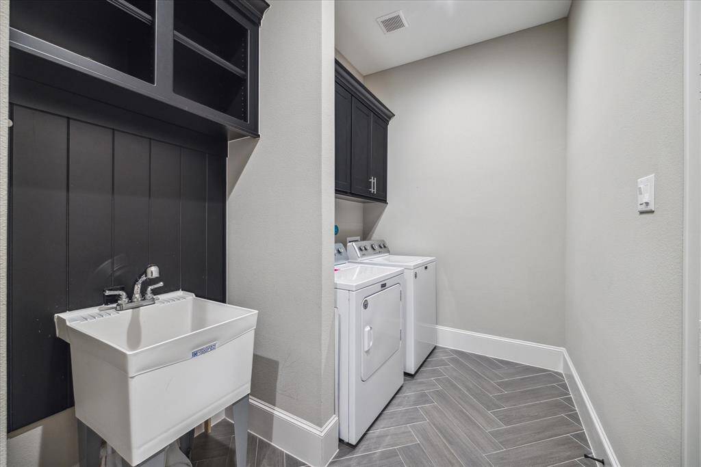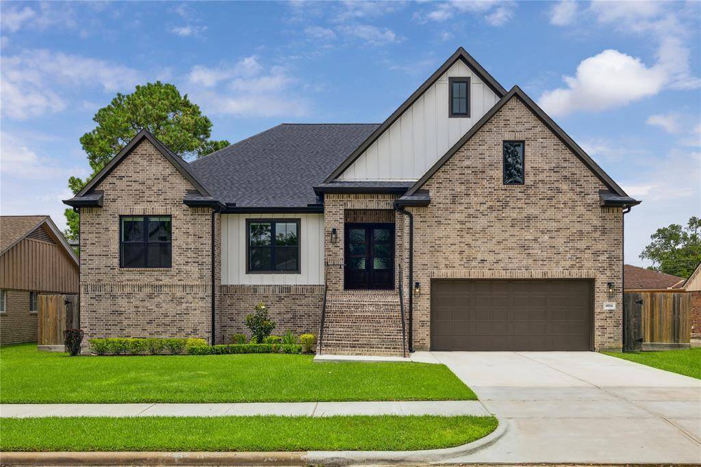4934 Dumfries Drive, Houston, Texas 77096
This Property is Off-Market
4 Beds
3 Full / 1 Half Baths
Single-Family
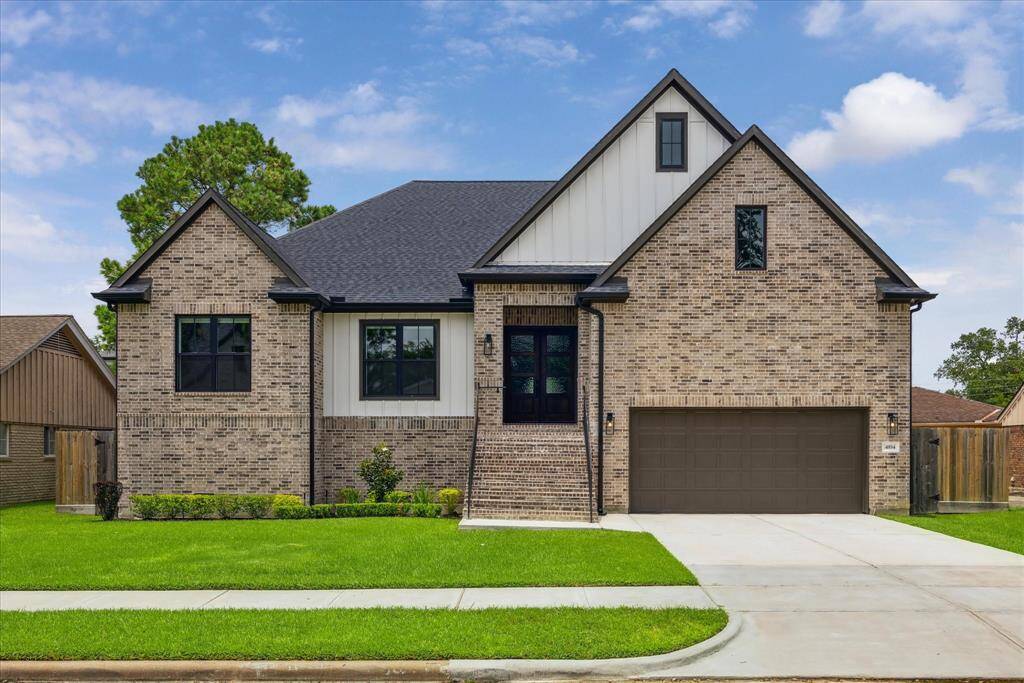


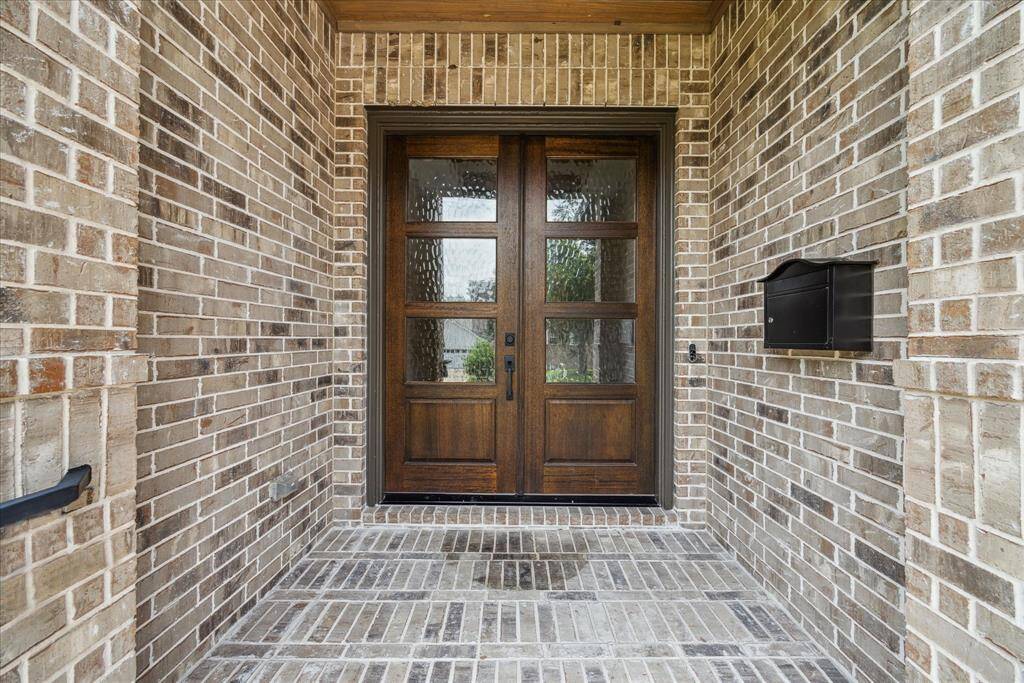
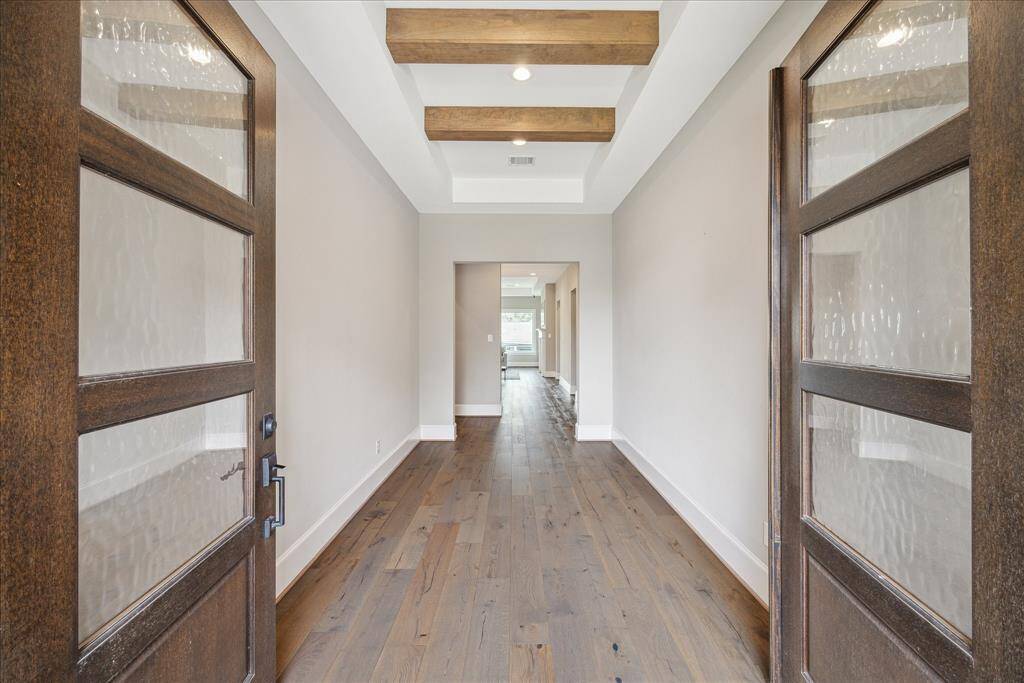
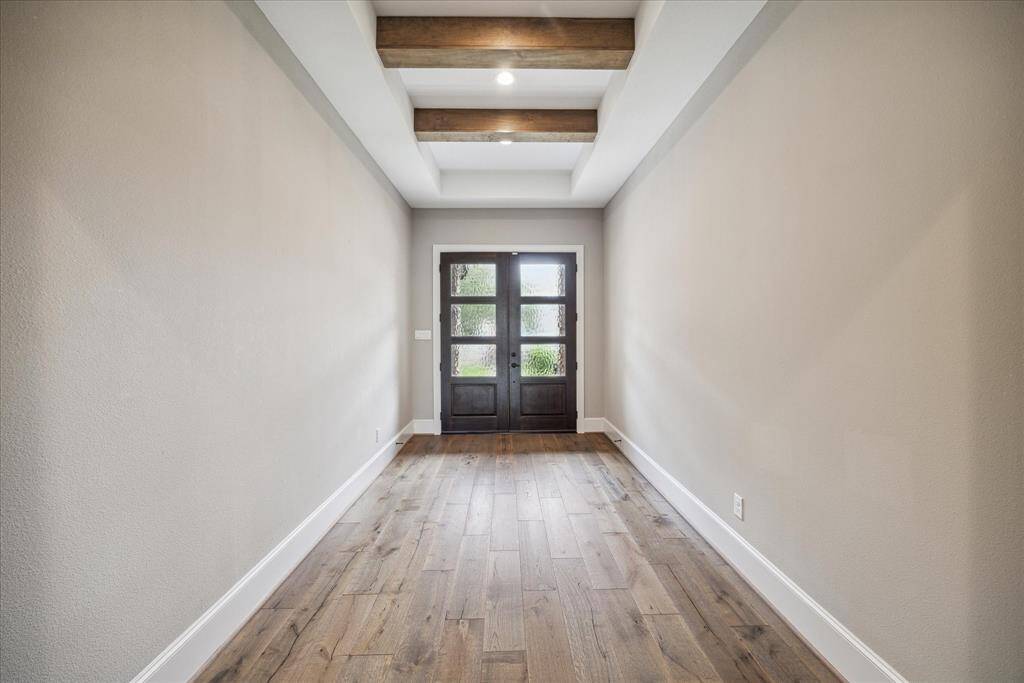
Get Custom List Of Similar Homes
About 4934 Dumfries Drive
Just bring your clothes and settle in to this recent, raised ranch; lightly lived in + meticulously maintained, the home looks and feels like brand new! The long Entry leads to an open concept space where Kitchen flows into Great Room flows into Dining Room; everywhere the eye follows there is light streaming in through picture windows. The Kitchen features a gas range, double ovens, abundant cabinets, walk-in Pantry; quartz counters on the expansive Breakfast Bar. Beams line the box-vault ceiling in the Great Room, which also features a gas jet fireplace and built-in bookshelves. Dining Room has a box vault and beautiful wainscoting. Gracious, private Master had large, luxurious Bath with a slipper Tub + roomy Shower—Don’t miss the Texas-sized Master Closet! Secondary Bedrooms are nicely sized and are attached to beautiful Bathrooms. All this plus: A Costco Storage Room, giant Garage with lift, pool-sized Back Yard + zoned to fantastic schools. Available partially or fully furnished.
Highlights
4934 Dumfries Drive
$1,075,000
Single-Family
3,169 Home Sq Ft
Houston 77096
4 Beds
3 Full / 1 Half Baths
8,970 Lot Sq Ft
General Description
Taxes & Fees
Tax ID
090-280-000-0003
Tax Rate
2.0148%
Taxes w/o Exemption/Yr
$18,783 / 2023
Maint Fee
Yes / $527 Annually
Maintenance Includes
Courtesy Patrol
Room/Lot Size
Living
22x21
Dining
14x13
Kitchen
17x12
4th Bed
13x12
Interior Features
Fireplace
1
Floors
Carpet, Engineered Wood, Tile
Heating
Central Gas
Cooling
Central Electric
Connections
Electric Dryer Connections, Gas Dryer Connections, Washer Connections
Bedrooms
2 Bedrooms Down, Primary Bed - 1st Floor
Dishwasher
Yes
Range
Yes
Disposal
Yes
Microwave
Yes
Oven
Convection Oven, Double Oven, Electric Oven
Energy Feature
Attic Vents, Ceiling Fans, Digital Program Thermostat, High-Efficiency HVAC, Insulated Doors, Insulated/Low-E windows, Insulation - Other, North/South Exposure, Radiant Attic Barrier
Interior
Alarm System - Owned, Elevator, Fire/Smoke Alarm, Formal Entry/Foyer, High Ceiling, Refrigerator Included, Window Coverings, Wired for Sound
Loft
Maybe
Exterior Features
Foundation
Block & Beam
Roof
Composition
Exterior Type
Brick, Cement Board
Water Sewer
Public Sewer, Public Water
Exterior
Back Yard, Back Yard Fenced, Covered Patio/Deck, Patio/Deck, Private Driveway, Side Yard, Sprinkler System
Private Pool
No
Area Pool
No
Lot Description
Subdivision Lot
New Construction
No
Front Door
South
Listing Firm
Schools (HOUSTO - 27 - Houston)
| Name | Grade | Great School Ranking |
|---|---|---|
| Kolter Elem | Elementary | 10 of 10 |
| Johnston Middle | Middle | 6 of 10 |
| Bellaire High | High | 6 of 10 |
School information is generated by the most current available data we have. However, as school boundary maps can change, and schools can get too crowded (whereby students zoned to a school may not be able to attend in a given year if they are not registered in time), you need to independently verify and confirm enrollment and all related information directly with the school.


