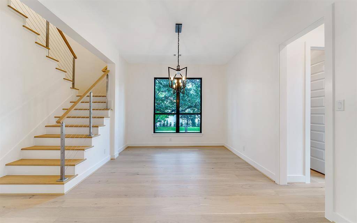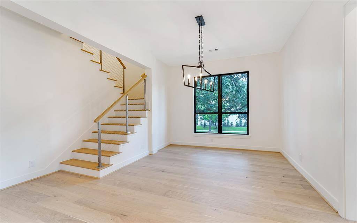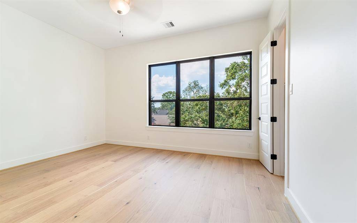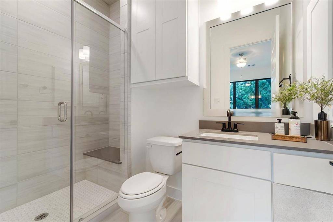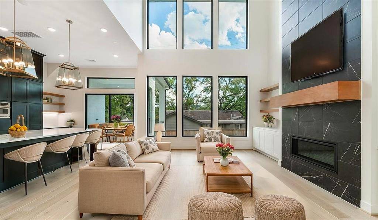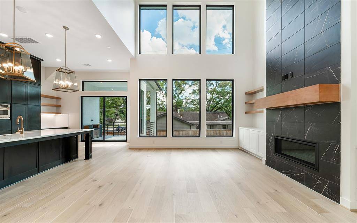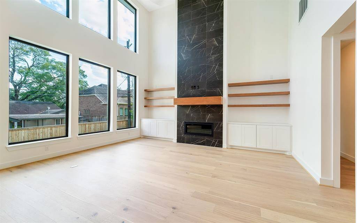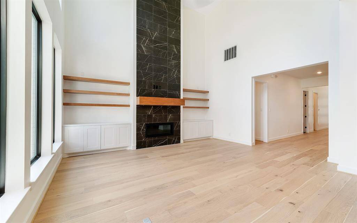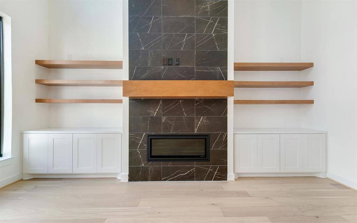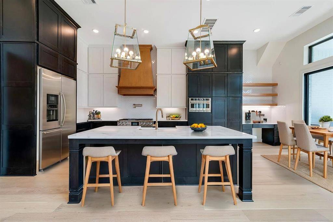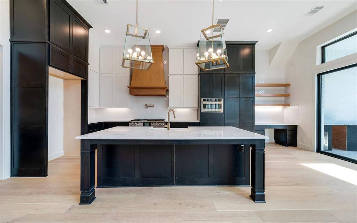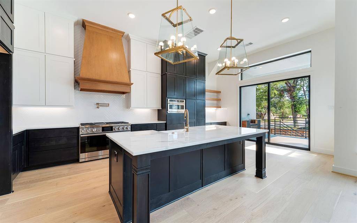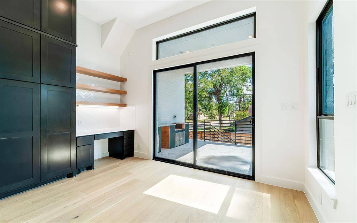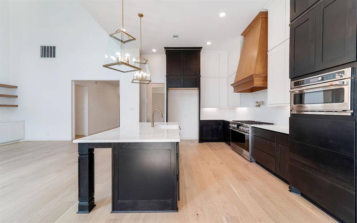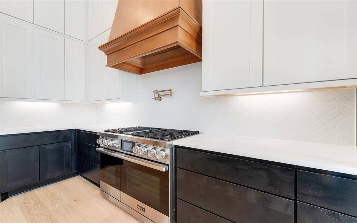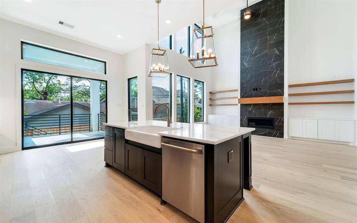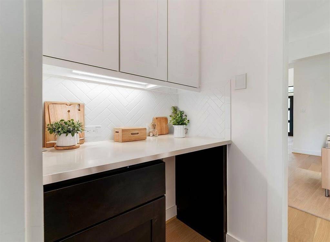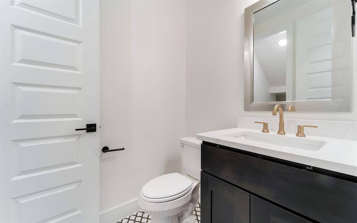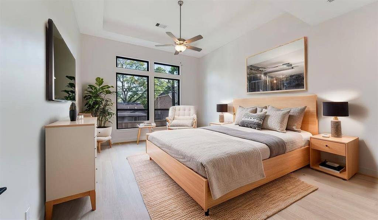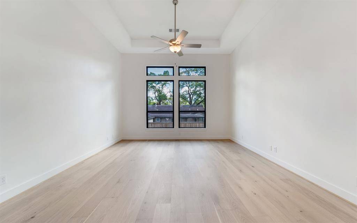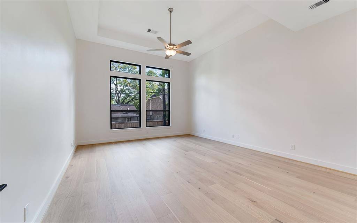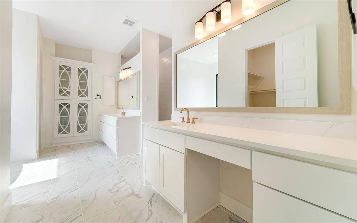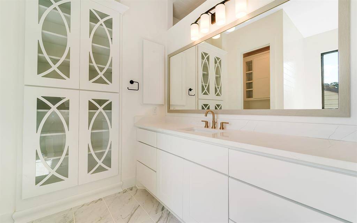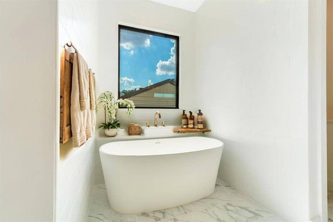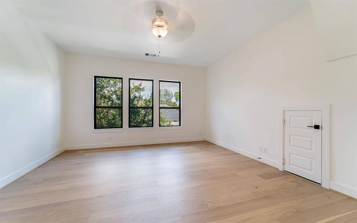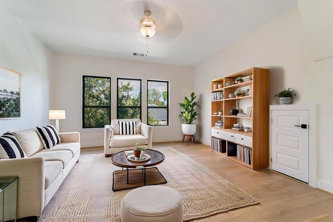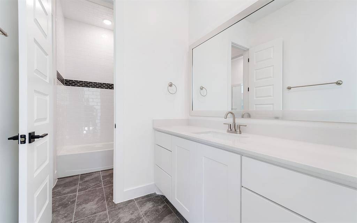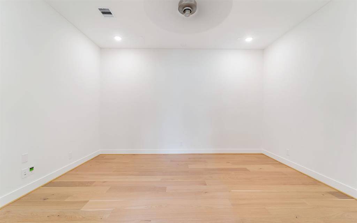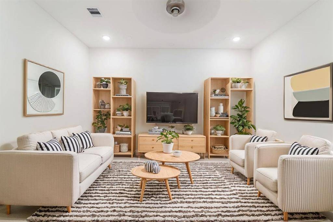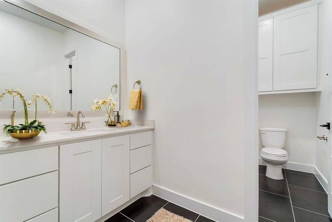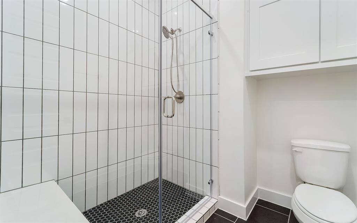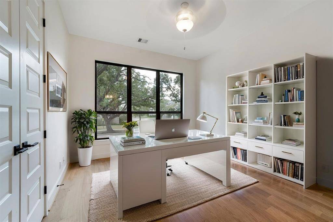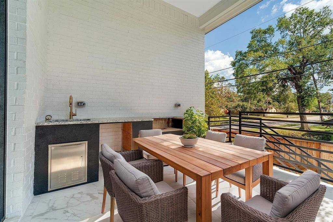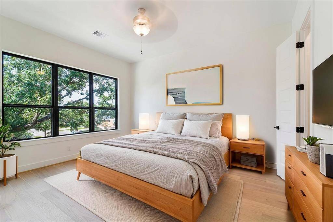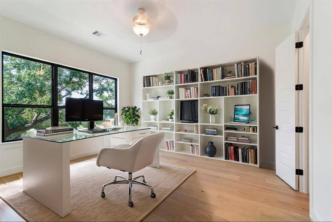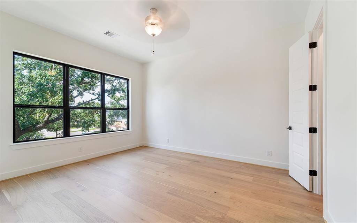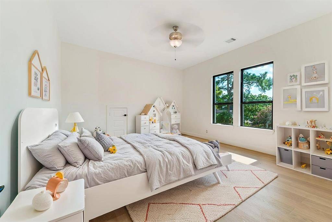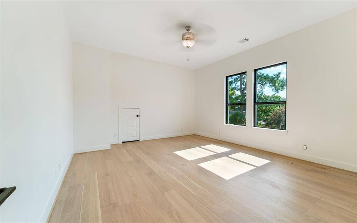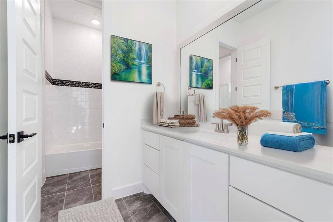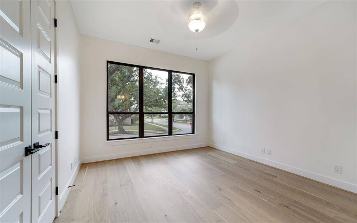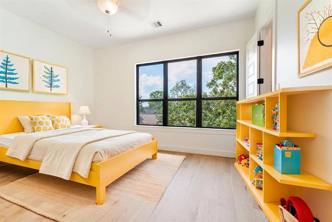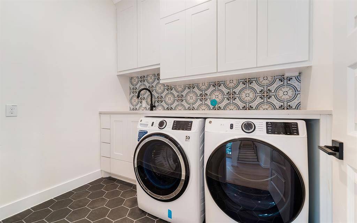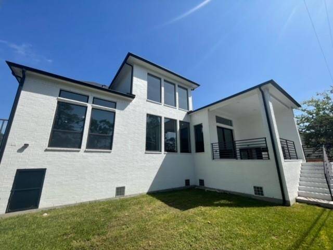5003 Yarwell Drive, Houston, Texas 77096
$1,499,900
5 Beds
4 Full / 1 Half Baths
Single-Family
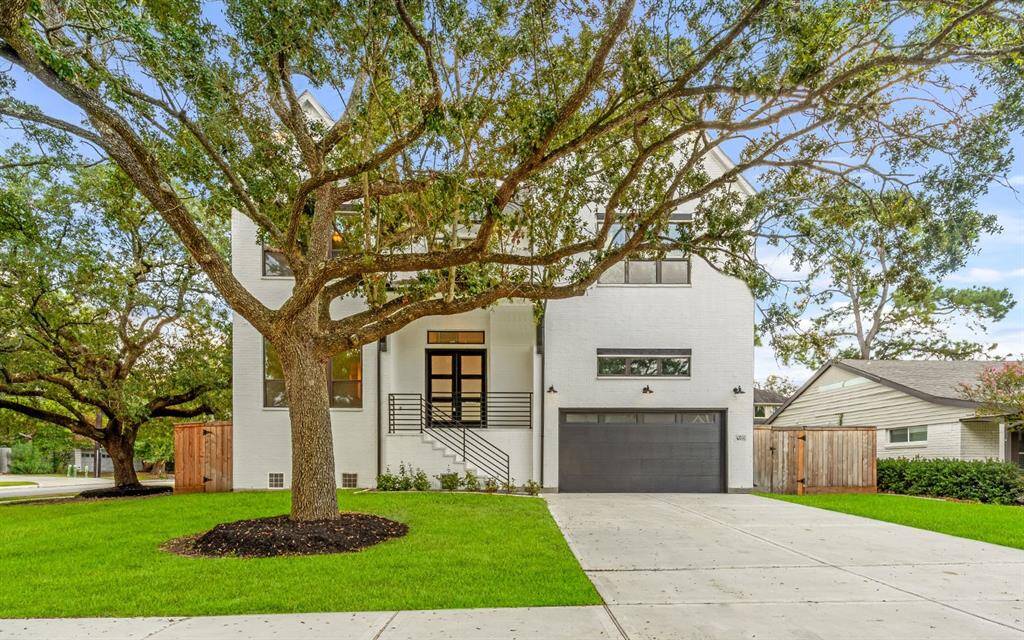

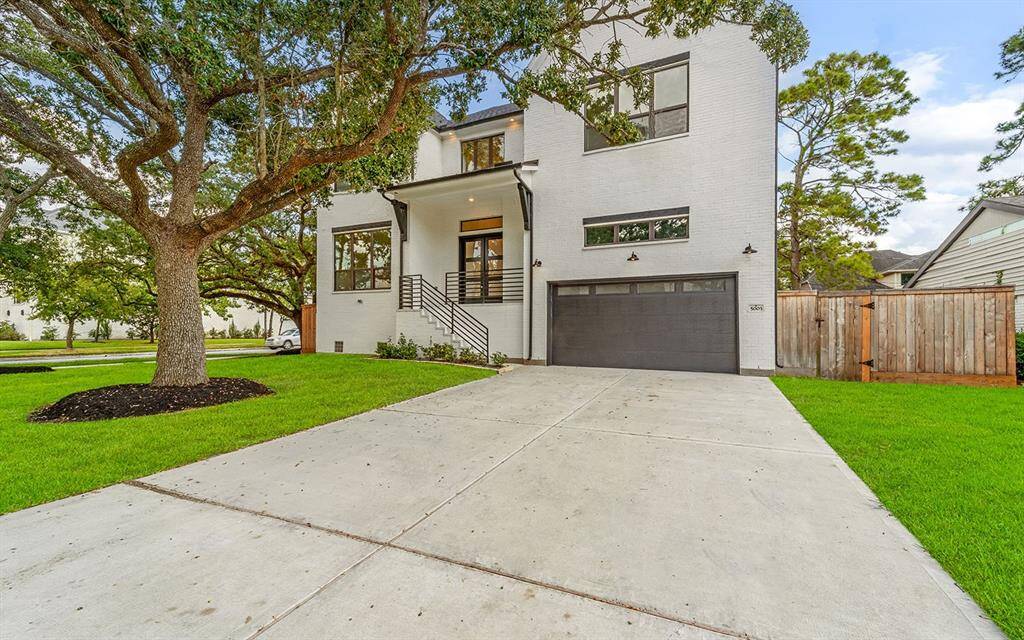
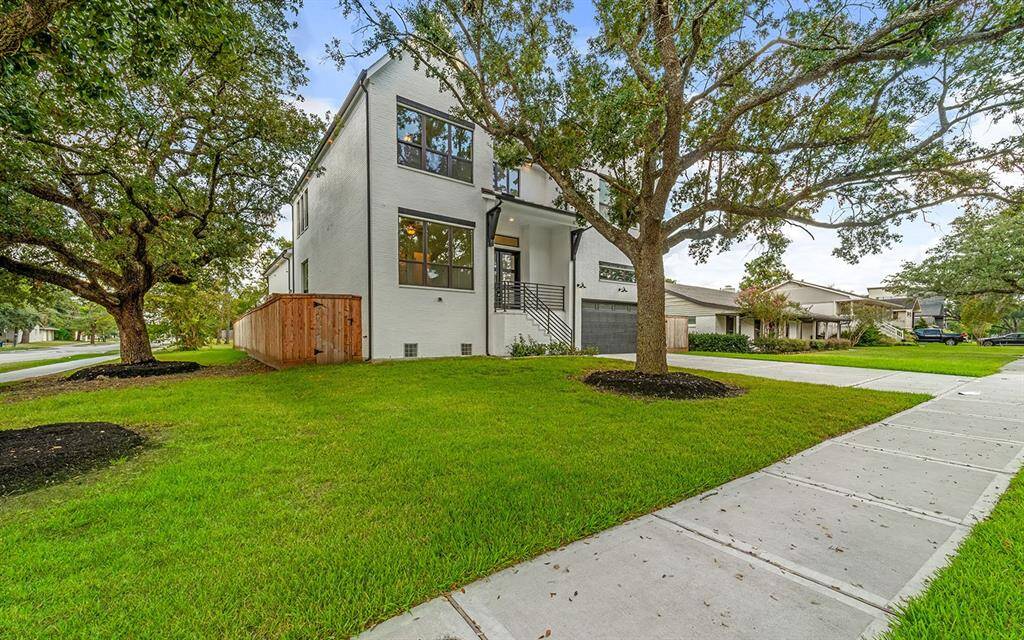
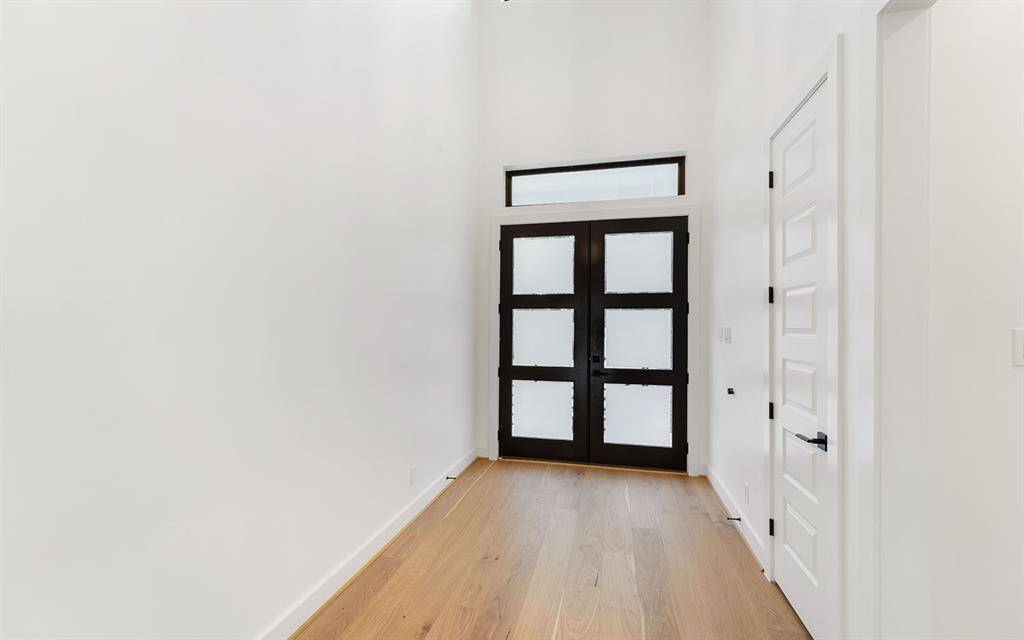
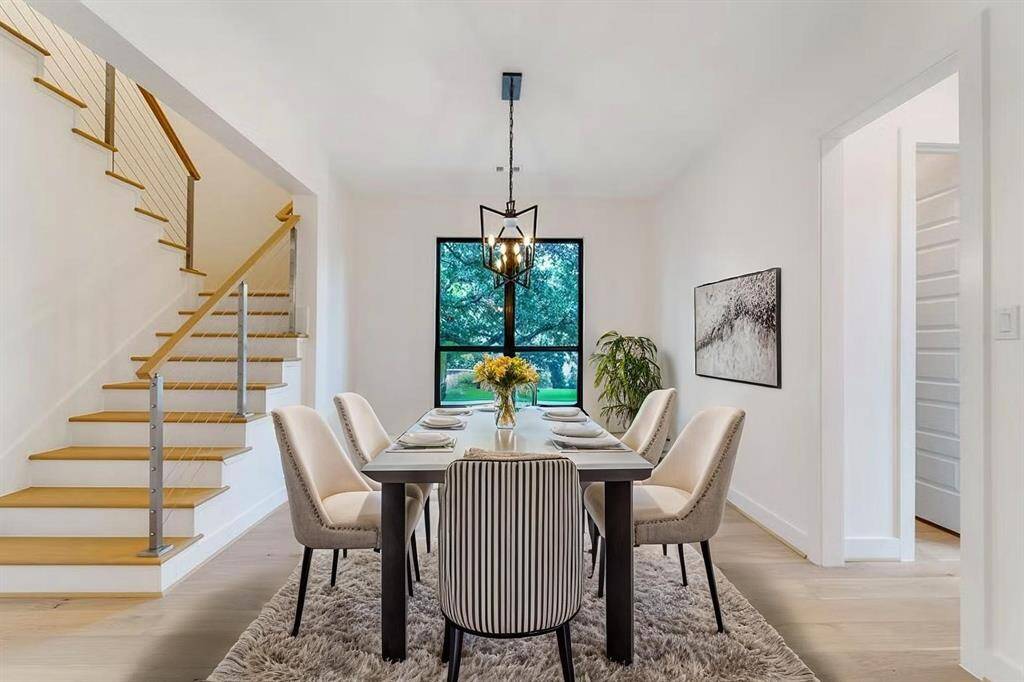
Request More Information
About 5003 Yarwell Drive
This amazing Custom Modern Farmhouse with vintage touches by CastleRock Communities is absolutely stunning and ready for immediate move in! This popular custom Laguna floorplan is built on pier and beam, completely out of the flood zone. You will fall in love with this dramatic and very open concept home, which features custom cabinetry in the large kitchen spanning 10 ft tall and opens to a 2-story family room with built-ins and a modern linear fireplace. The home is located minutes from the Galleria, Medical Center, multiple parks and is conveniently located near major highways! This beautiful home has been recently reduced and is priced to move!
Highlights
5003 Yarwell Drive
$1,499,900
Single-Family
4,411 Home Sq Ft
Houston 77096
5 Beds
4 Full / 1 Half Baths
9,921 Lot Sq Ft
General Description
Taxes & Fees
Tax ID
090-157-000-0015
Tax Rate
2.0148%
Taxes w/o Exemption/Yr
Unknown
Maint Fee
Yes / $500 Annually
Room/Lot Size
Dining
13 x 11
Kitchen
11 x 14
Breakfast
11 x 10
Interior Features
Fireplace
1
Floors
Carpet, Tile, Wood
Countertop
Granite
Heating
Central Gas, Zoned
Cooling
Central Electric, Zoned
Connections
Electric Dryer Connections, Washer Connections
Bedrooms
1 Bedroom Up, Primary Bed - 1st Floor
Dishwasher
Yes
Range
Yes
Disposal
Yes
Microwave
Yes
Oven
Convection Oven, Gas Oven
Energy Feature
Attic Vents, Ceiling Fans, Digital Program Thermostat, Energy Star Appliances, Energy Star/CFL/LED Lights, High-Efficiency HVAC, Insulated Doors, Insulated/Low-E windows, Insulation - Batt, Insulation - Blown Cellulose, Insulation - Other, Insulation - Spray-Foam, North/South Exposure, Other Energy Features, Radiant Attic Barrier
Interior
Alarm System - Leased, High Ceiling
Loft
Maybe
Exterior Features
Foundation
Pier & Beam
Roof
Composition
Exterior Type
Brick, Cement Board, Wood
Water Sewer
Public Sewer, Public Water
Exterior
Back Green Space, Back Yard, Back Yard Fenced, Controlled Subdivision Access, Covered Patio/Deck, Fully Fenced, Outdoor Kitchen, Patio/Deck, Porch, Side Yard, Sprinkler System
Private Pool
No
Area Pool
No
Lot Description
Corner, Subdivision Lot
New Construction
Yes
Front Door
Northwest
Listing Firm
Schools (HOUSTO - 27 - Houston)
| Name | Grade | Great School Ranking |
|---|---|---|
| Kolter Elem | Elementary | 10 of 10 |
| Johnston Middle | Middle | 6 of 10 |
| Bellaire High | High | 6 of 10 |
School information is generated by the most current available data we have. However, as school boundary maps can change, and schools can get too crowded (whereby students zoned to a school may not be able to attend in a given year if they are not registered in time), you need to independently verify and confirm enrollment and all related information directly with the school.

