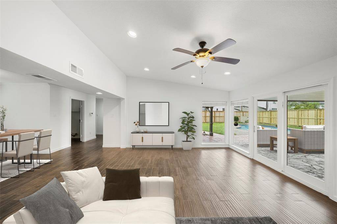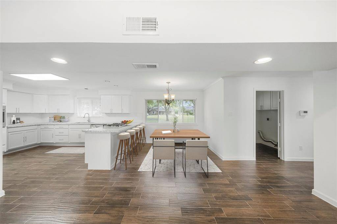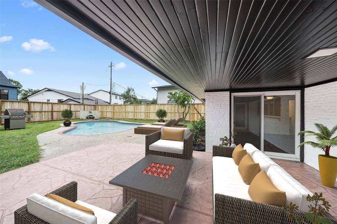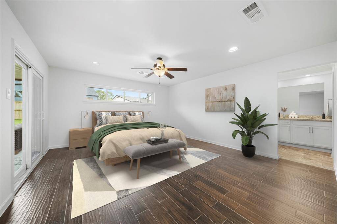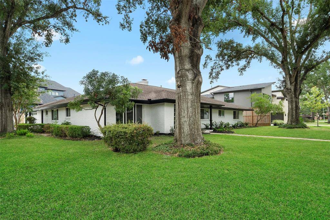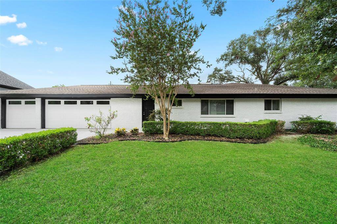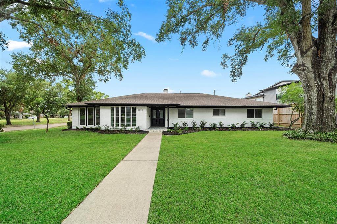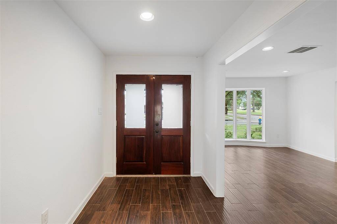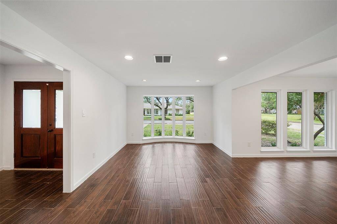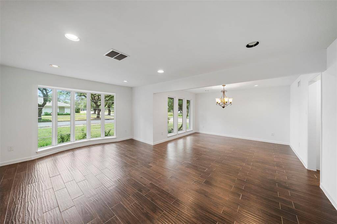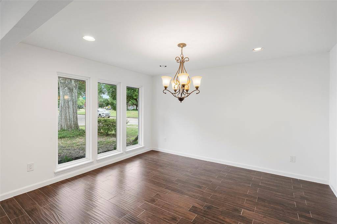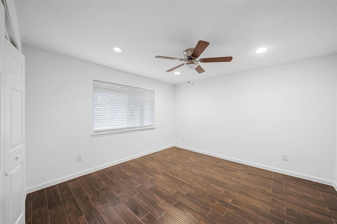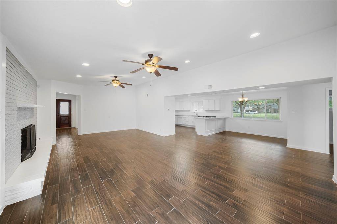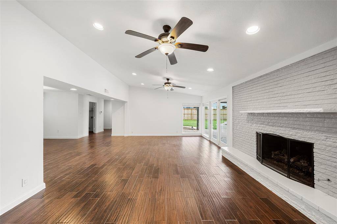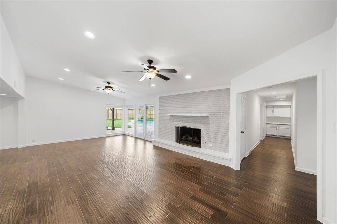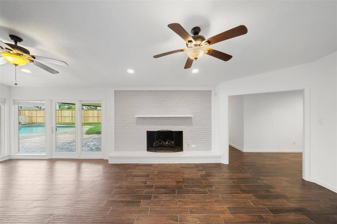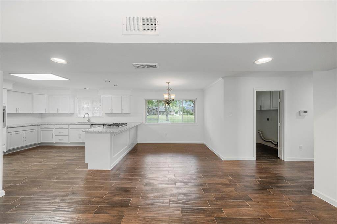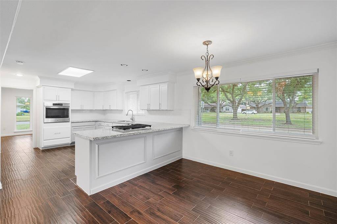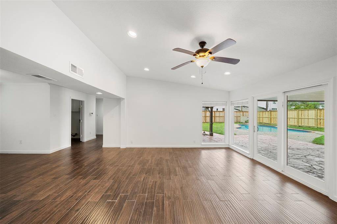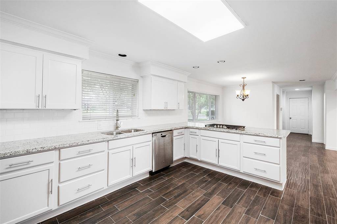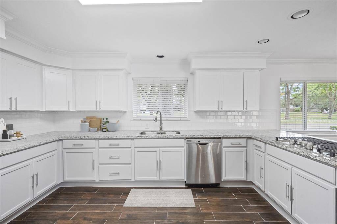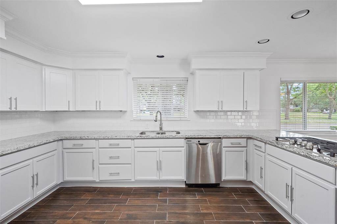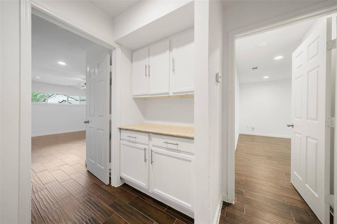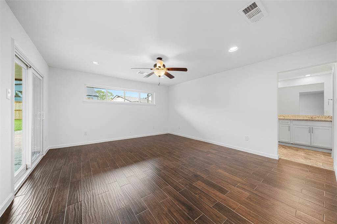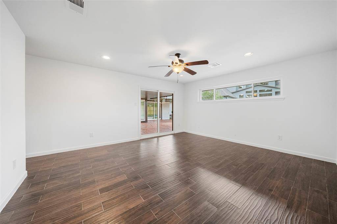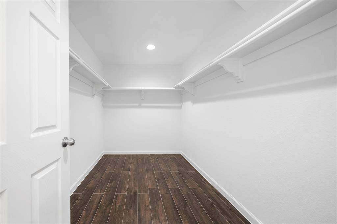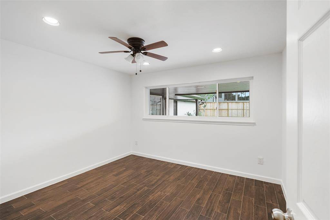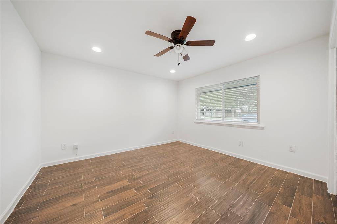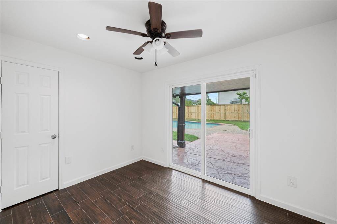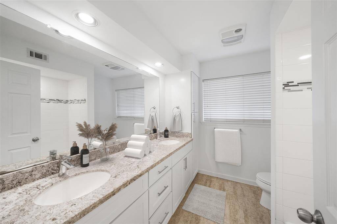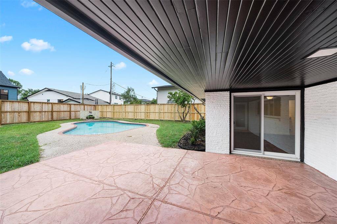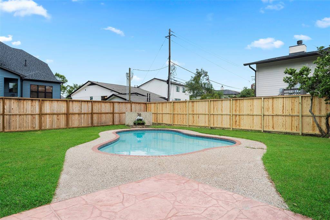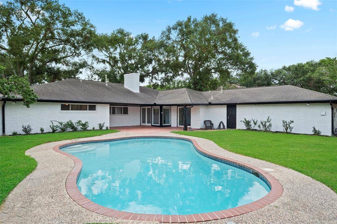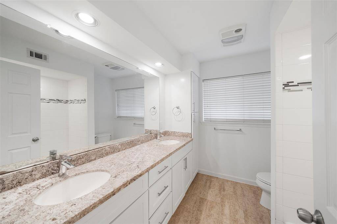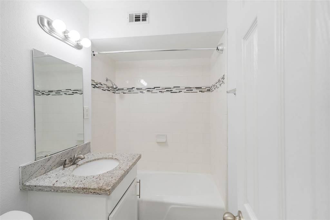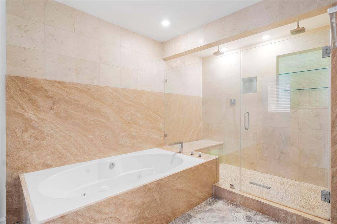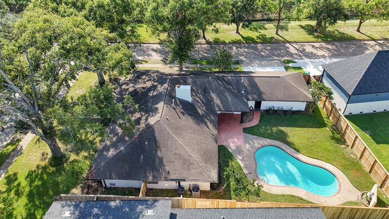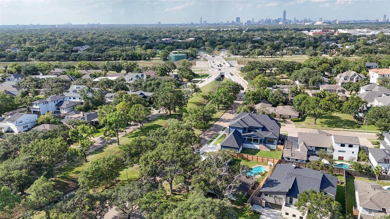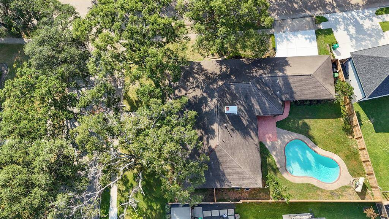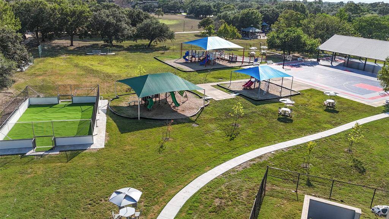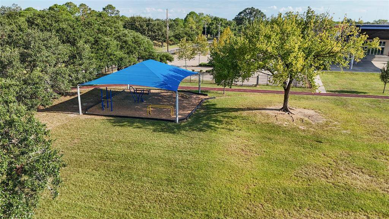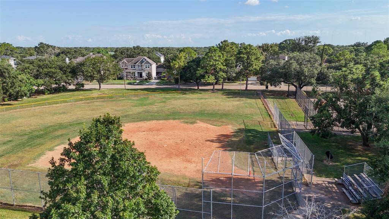5050 Glenmeadow Drive, Houston, Texas 77096
$850,000
5 Beds
3 Full Baths
Single-Family
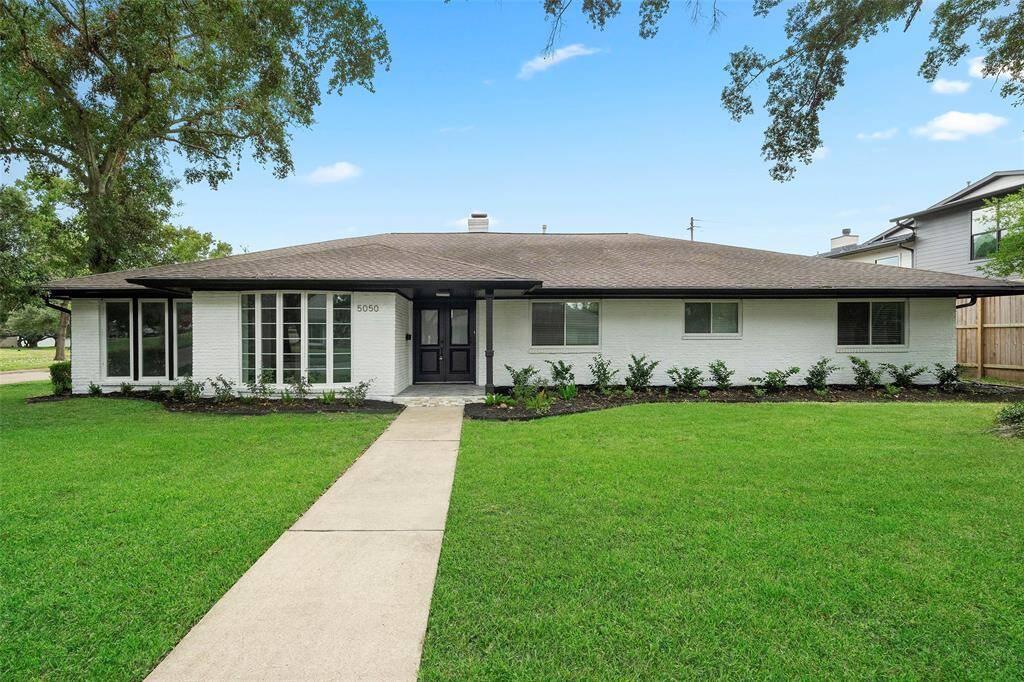

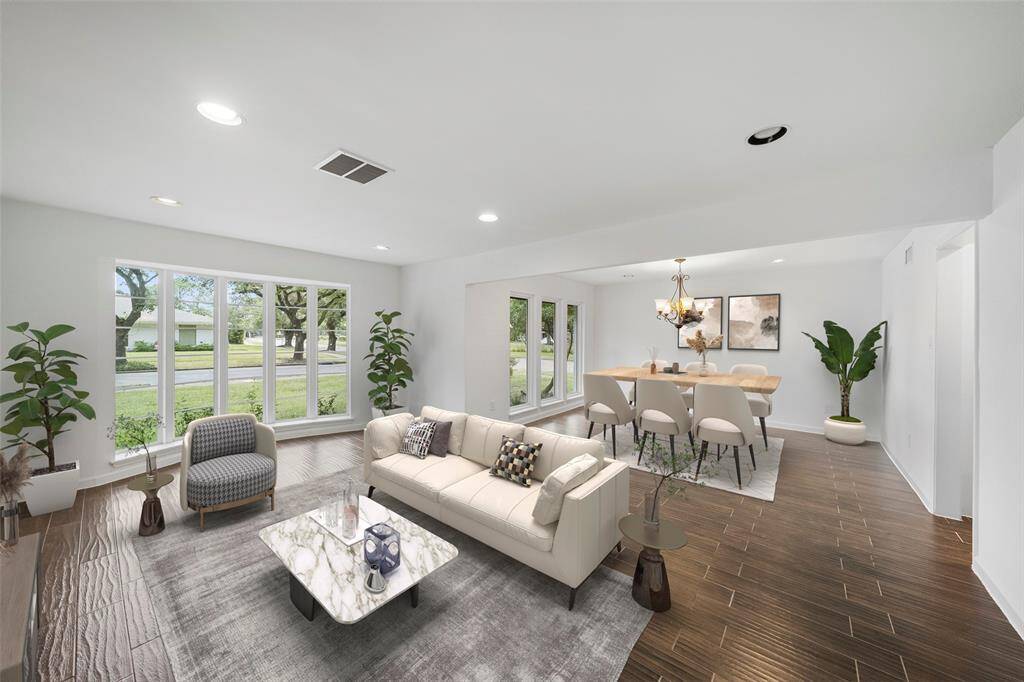
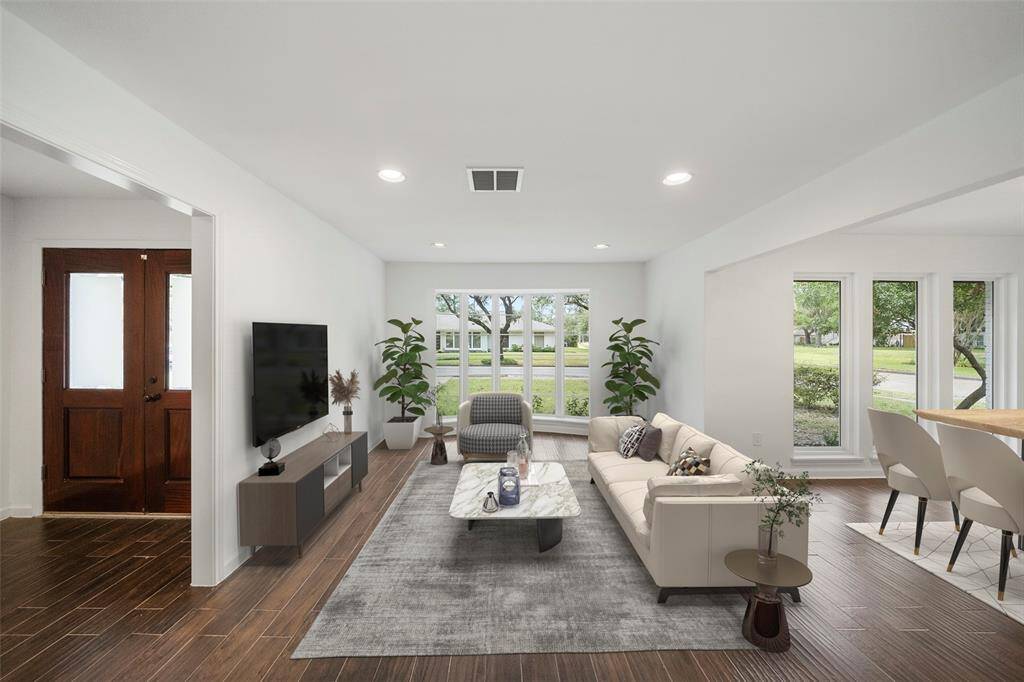
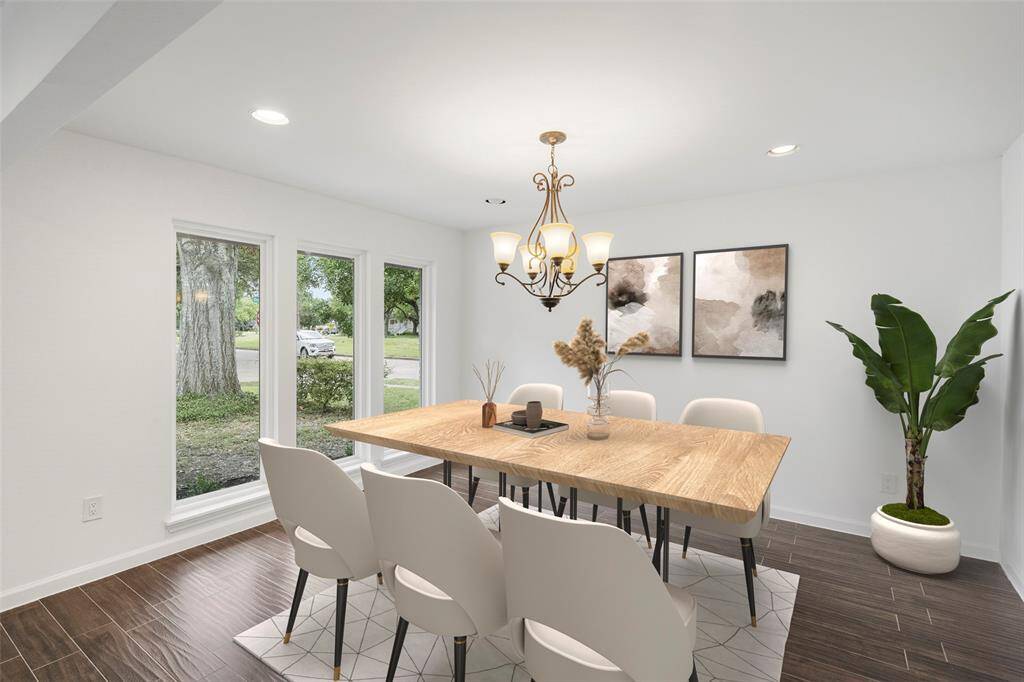
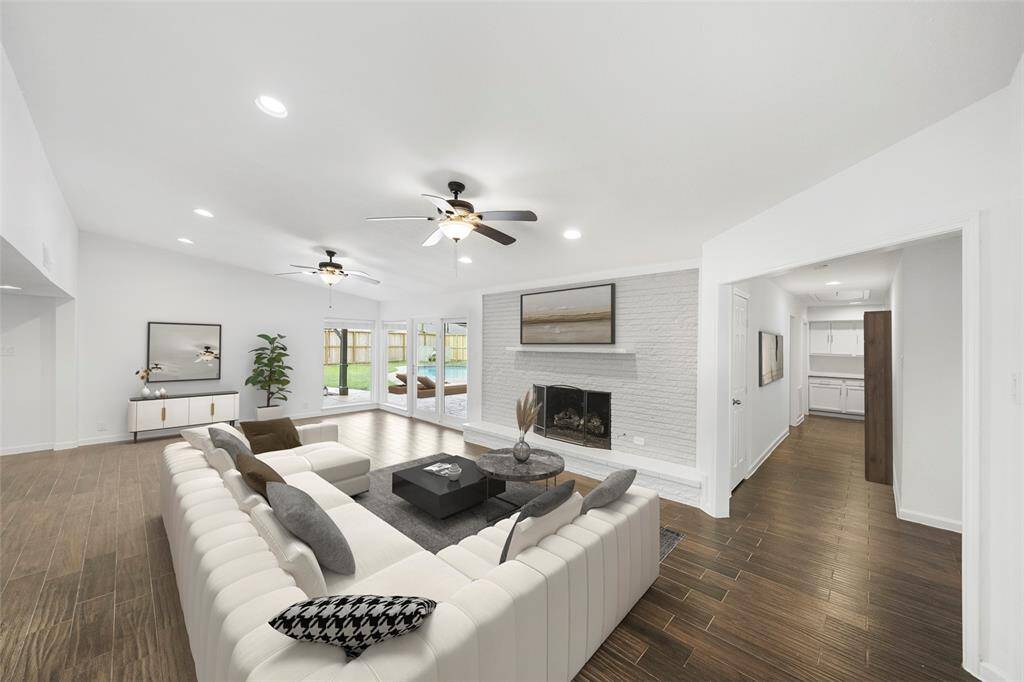
Request More Information
About 5050 Glenmeadow Drive
Welcome to this wonderful gem. A 1-story, corner lot home with 5 sizable bedrooms, 3 full baths, split floor plan, a refreshed 3-car garage, all nestled on an amazing 13,107 sq ft lot that includes a fully fenced backyard and a great pool! With so much privacy and space for you and your family, you won’t want to live anywhere else. Major important updates were made to preserve the character and integrity of the property. The covered back patio/porch and wonderful pool can be accessed from all around the house. Too many updates to list here, but this home is freshly remodelled and ready for you to make yours. An oasis in the middle of the city! Close to everything! Granite counters in the kitchen with plenty of cabinetry and natural light; marble and granite in the baths. This home offers an ideal split plan with a separate 5th bedroom with its bath. So many family areas that you won't get bored here and there will be space for everyone and everything! Come see it now!
Highlights
5050 Glenmeadow Drive
$850,000
Single-Family
3,076 Home Sq Ft
Houston 77096
5 Beds
3 Full Baths
13,107 Lot Sq Ft
General Description
Taxes & Fees
Tax ID
092-145-000-0012
Tax Rate
Unknown
Taxes w/o Exemption/Yr
Unknown
Maint Fee
Yes / $500 Annually
Room/Lot Size
Living
18 x 12
Dining
14 x 12
Kitchen
14 x 14
Breakfast
12 x 11
1st Bed
16 x15
2nd Bed
10 x 13
3rd Bed
12 x 10
Interior Features
Fireplace
1
Floors
Marble Floors, Tile, Travertine
Countertop
Granite
Heating
Central Electric, Central Gas
Cooling
Central Electric
Connections
Electric Dryer Connections, Washer Connections
Bedrooms
2 Bedrooms Down, Primary Bed - 1st Floor
Dishwasher
Yes
Range
Yes
Disposal
Yes
Microwave
Yes
Oven
Double Oven, Electric Oven
Energy Feature
Attic Vents, Ceiling Fans, Energy Star/CFL/LED Lights, North/South Exposure
Interior
Alarm System - Leased, Crown Molding, Fire/Smoke Alarm, Formal Entry/Foyer, High Ceiling, Spa/Hot Tub, Split Level, Window Coverings
Loft
Maybe
Exterior Features
Foundation
Pier & Beam
Roof
Composition
Exterior Type
Brick, Cement Board
Water Sewer
Public Sewer, Public Water
Exterior
Back Yard, Back Yard Fenced, Fully Fenced, Patio/Deck, Private Driveway, Satellite Dish
Private Pool
Yes
Area Pool
No
Lot Description
Patio Lot, Subdivision Lot
New Construction
No
Front Door
South
Listing Firm
Schools (HOUSTO - 27 - Houston)
| Name | Grade | Great School Ranking |
|---|---|---|
| Kolter Elem | Elementary | 10 of 10 |
| Johnston Middle | Middle | 6 of 10 |
| Bellaire High | High | 6 of 10 |
School information is generated by the most current available data we have. However, as school boundary maps can change, and schools can get too crowded (whereby students zoned to a school may not be able to attend in a given year if they are not registered in time), you need to independently verify and confirm enrollment and all related information directly with the school.

