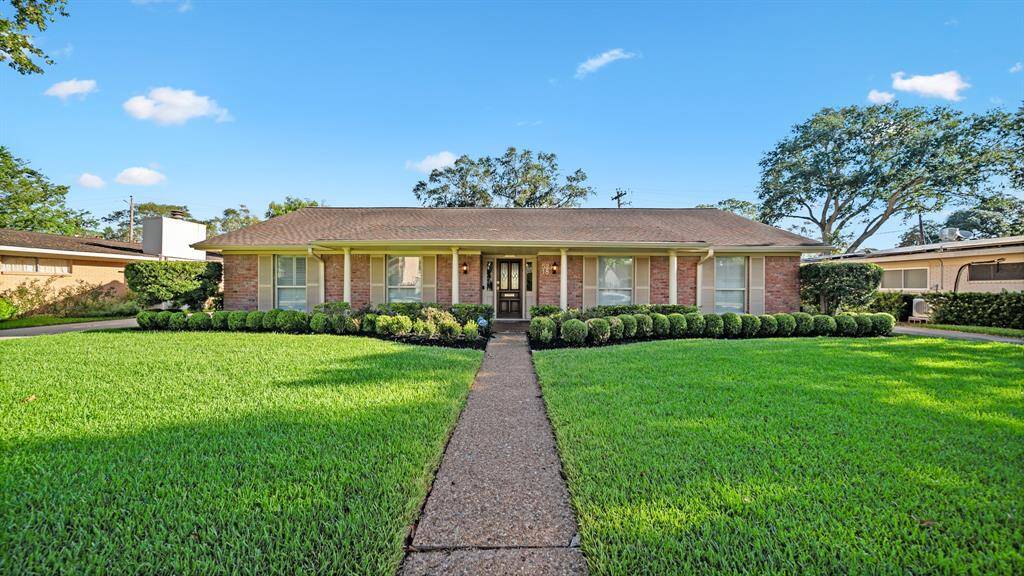
Welcome home to 5218 Valkeith. This stunning 3 bedroom 2 bath home, with an oversized primary suite, is waiting for its new owner. It has been graciously updated and maintained over the last 41 years of ownership.
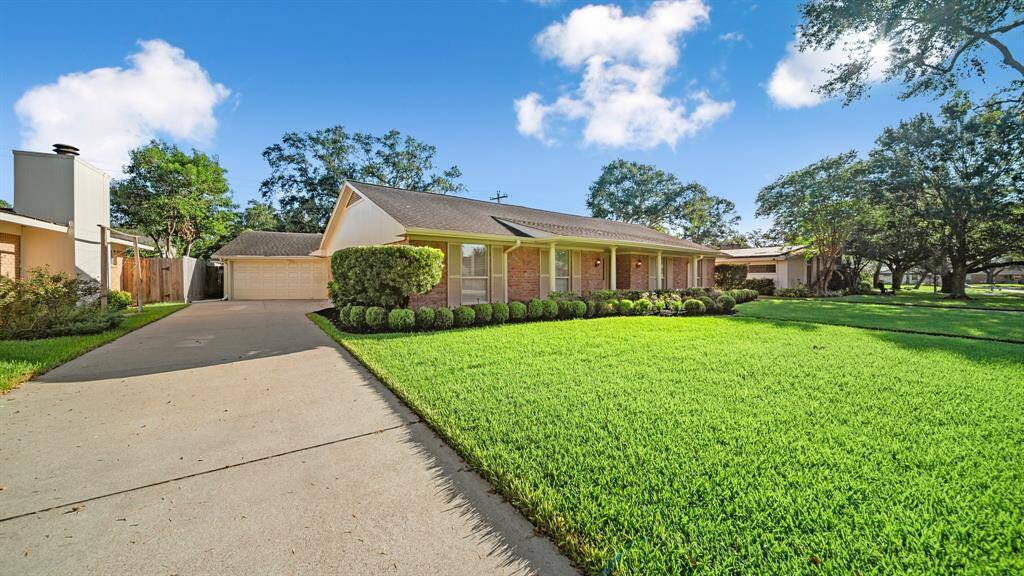
The wide driveway offers plenty of off-street parking, and a convenient side door near the garage allows easy access to the home. The two-car garage is fully finished and equipped with an automatic door opener.
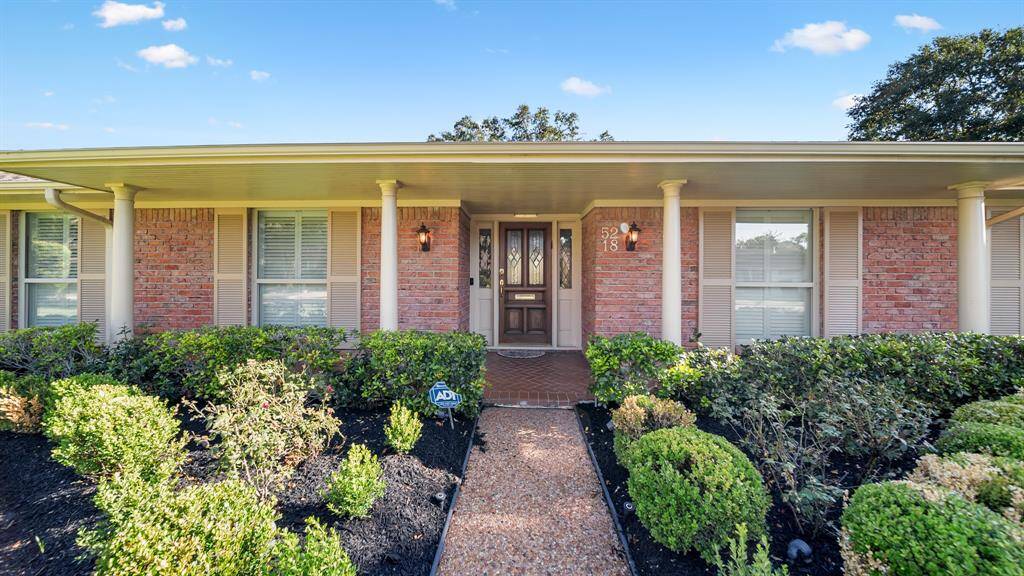
The mahogany door warmly welcomes your guests, while the expansive, tiled covered porch adds an inviting touch.
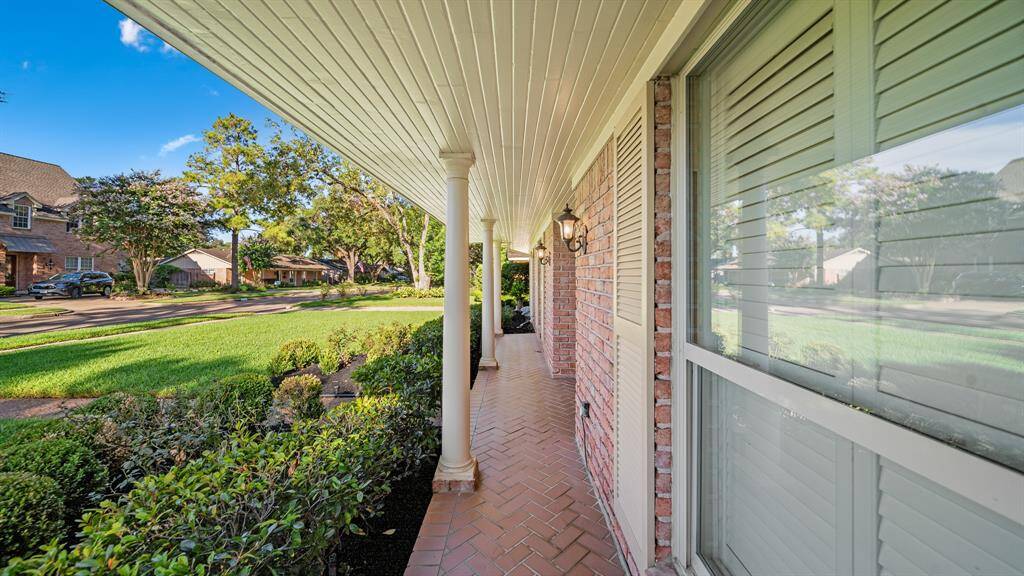
The front porch, elegantly tiled, offers a serene view of the meticulously layered landscaping.
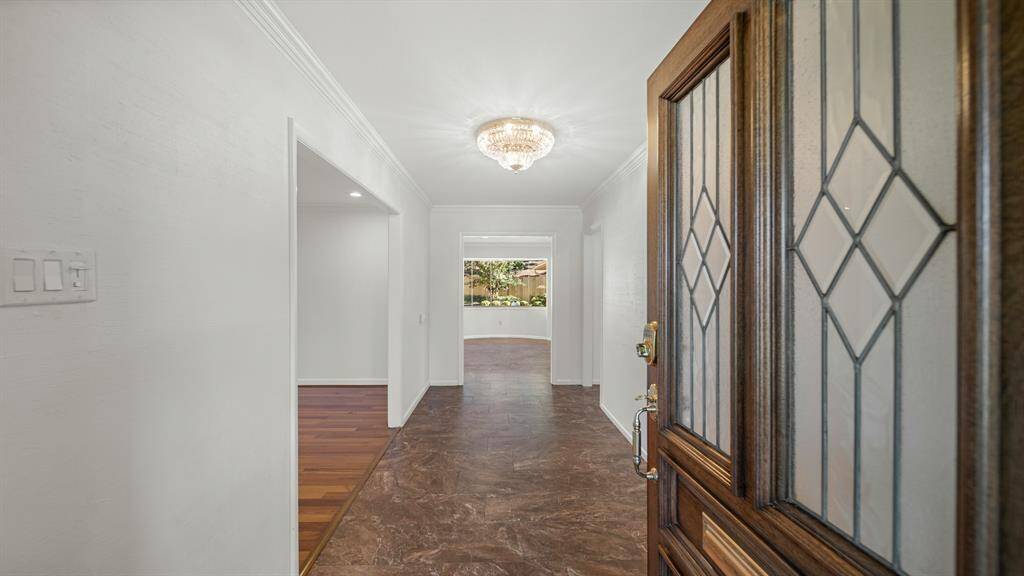
As you enter, a spacious foyer welcomes you, offering a stunning view of the landscaped backyard through a seamless glass bay window. The room is adorned with tile floors, crown molding, and fresh paint, creating an inviting environment.
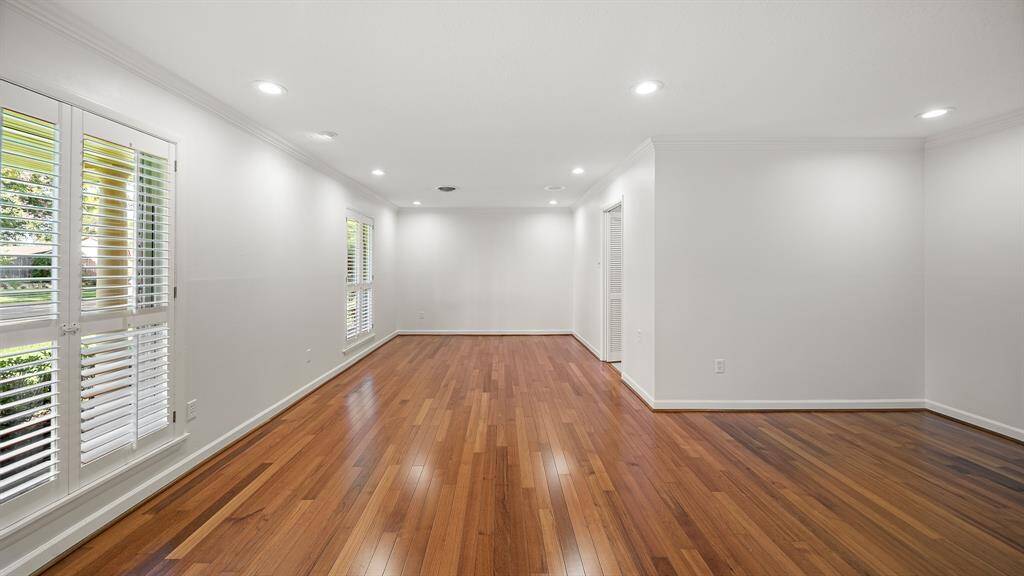
The formal living and dining room boasts teak hardwood floors, fresh paint, elegant crown molding, recessed lighting, and classic wood shutters, creating a refined and welcoming space.
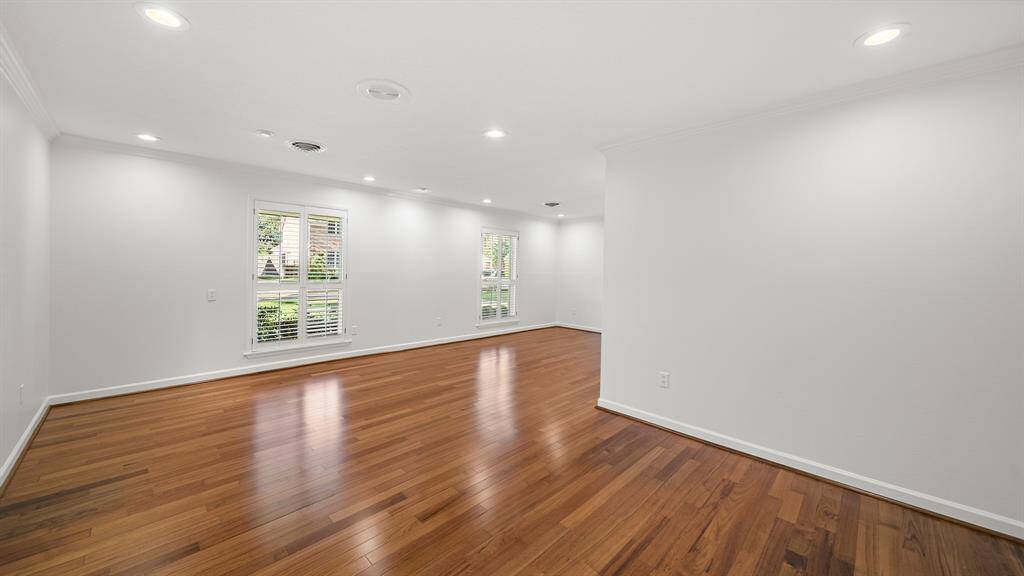
This is another view of the living room, looking toward the front of the home.
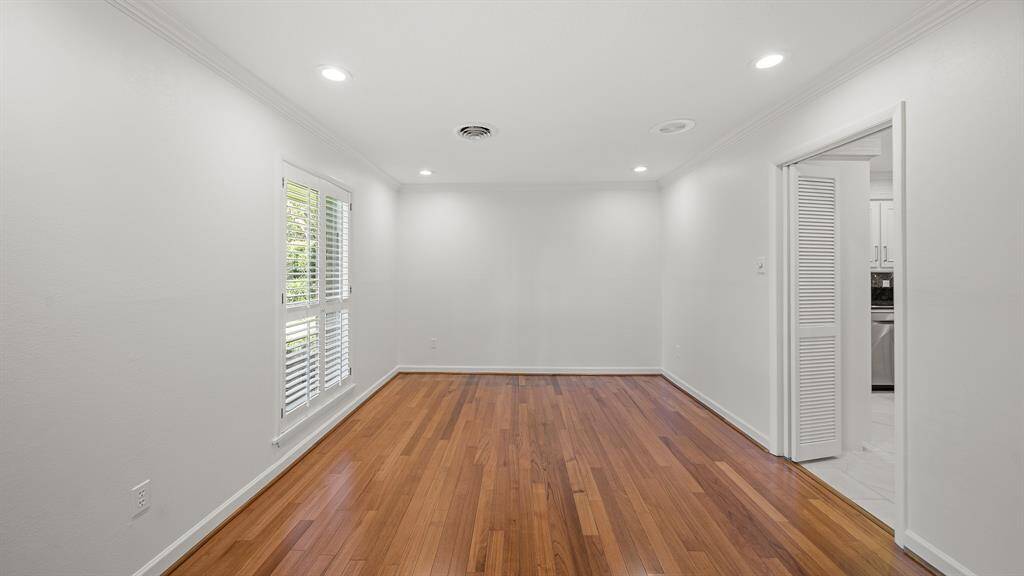
The formal dining room, situated next to the kitchen, offers versatility and could easily serve as a work from home study.
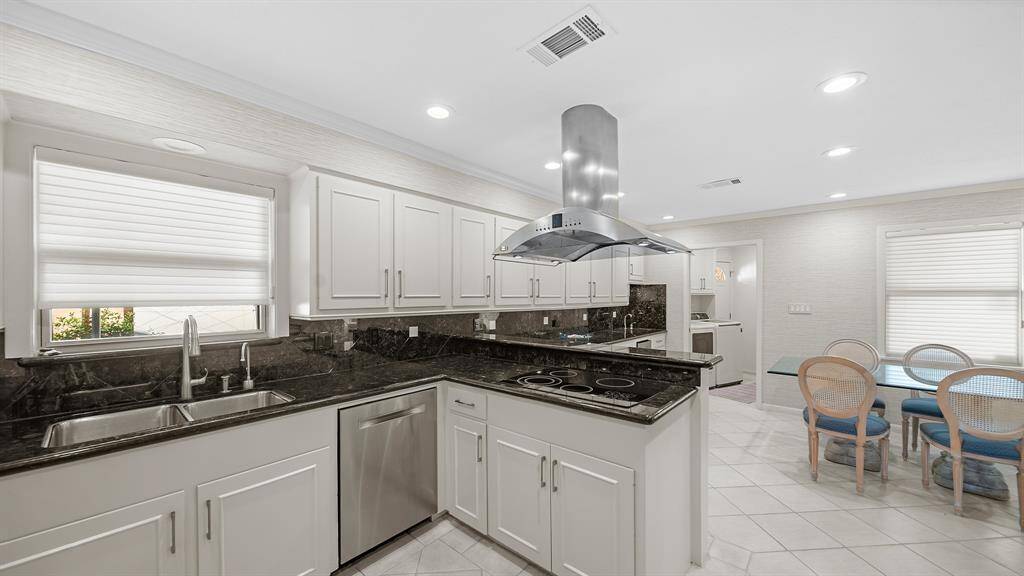
The spacious cook's kitchen is a chef's dream, featuring light-colored solid wood cabinets, stainless steel appliances, designer neutral wallpaper, and a sleek undermounted stainless sink with an instant hot water dispenser. It also includes a glass electric cooktop, double ovens, a built-in microwave/convection oven, under-cabinet lighting, recessed lighting, elegant crown molding, and light-colored tile floors.
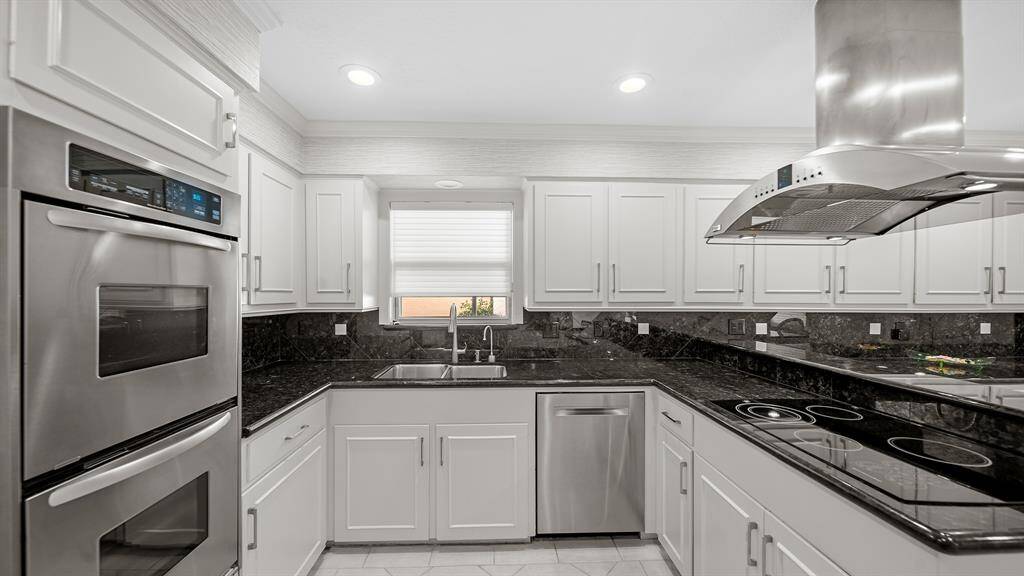
Another view of the kitchen.
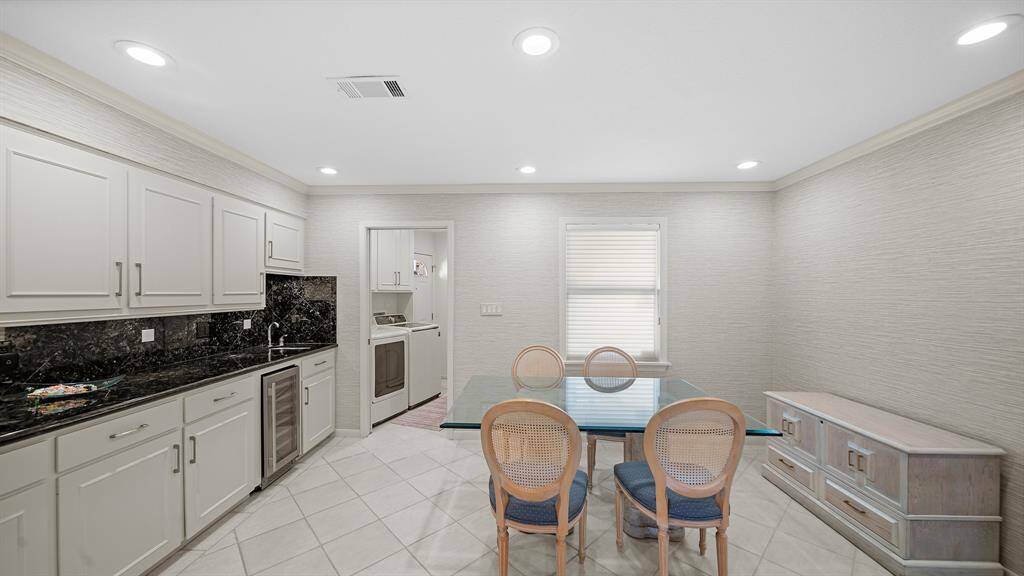
The breakfast room provides ample storage, while the extended granite countertops create a perfect space for entertaining. The kitchen's features seamlessly extend into this area, enhancing its functionality and style. Additionally, a utility room conveniently connects the house to the garage.
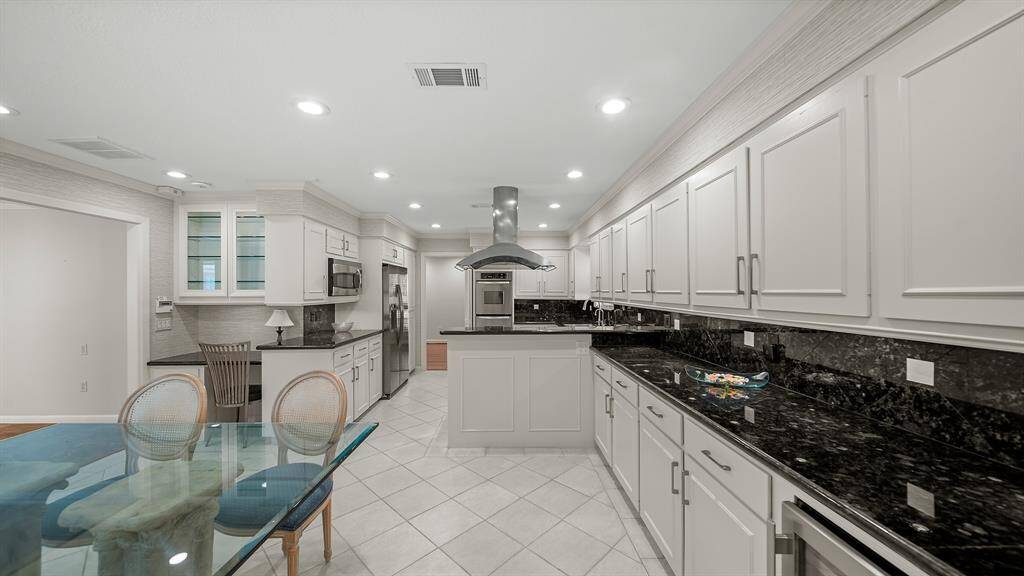
Looking from the utility room towards the front of the house, this gives you the perspective of the storage space available in this kitchen. There is a lighted display cabinet for your stemware collection just above the built-in desk.
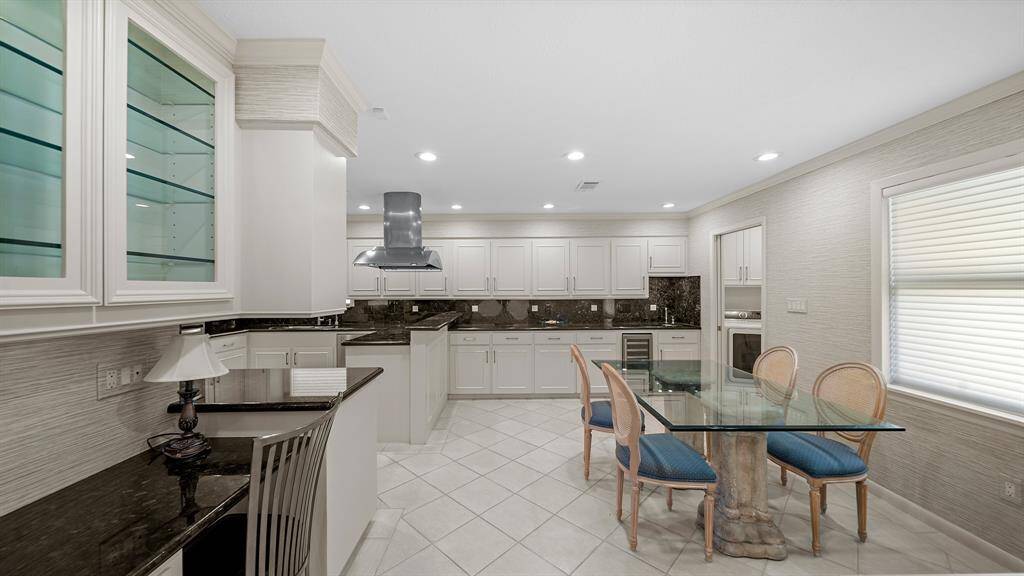
Looking from the family room into the kitchen/breakfast room, this provides a view of the lighted display cabinet, and spacious breakfast room.
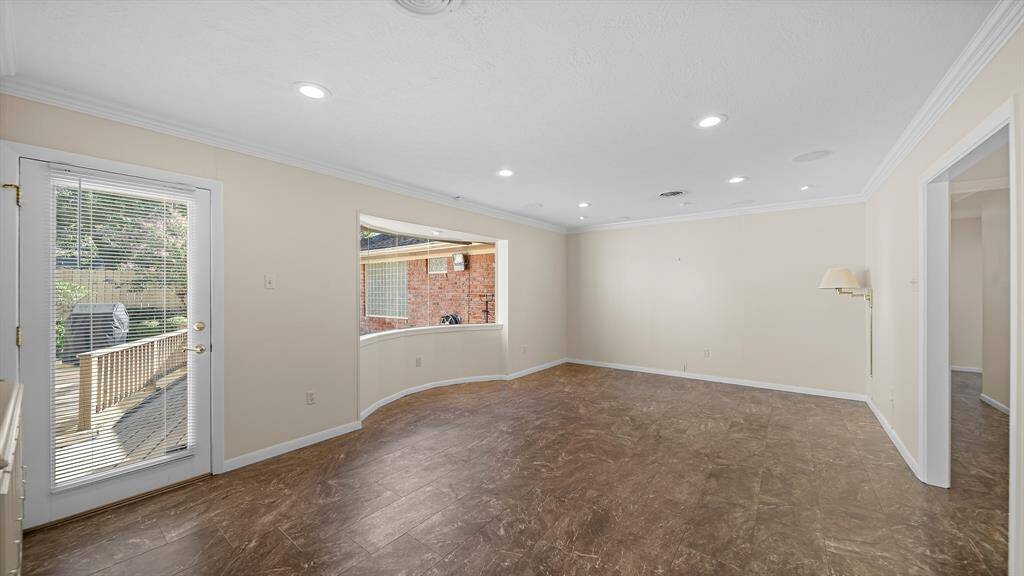
The large spacious family room features crown molding, recessed lighting, easy access to the backyard, and an abundance of natural light through the seamless glass bay window and french patio door.
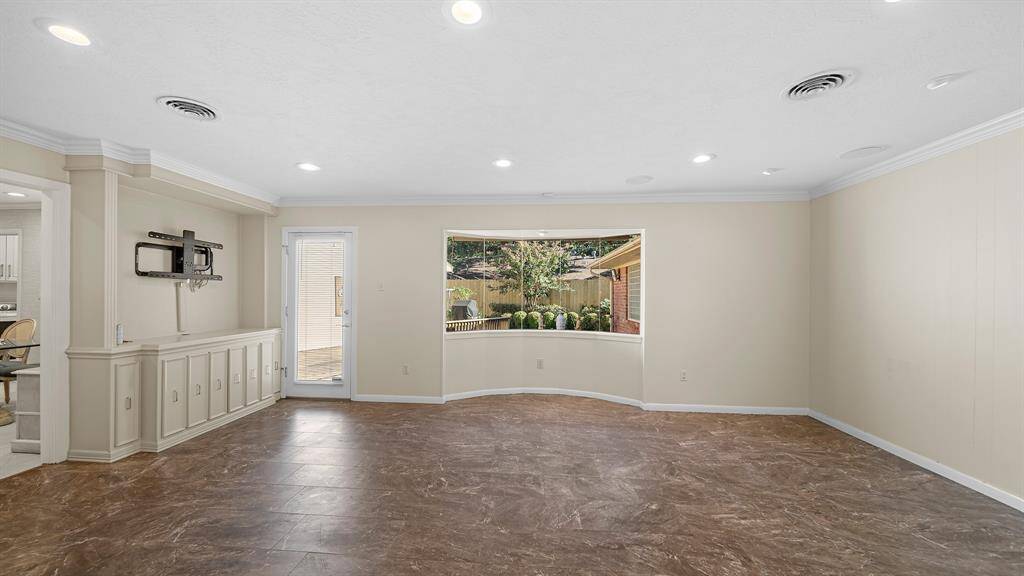
The family room provides a built-in entertainment center ready for your flat screen tv.
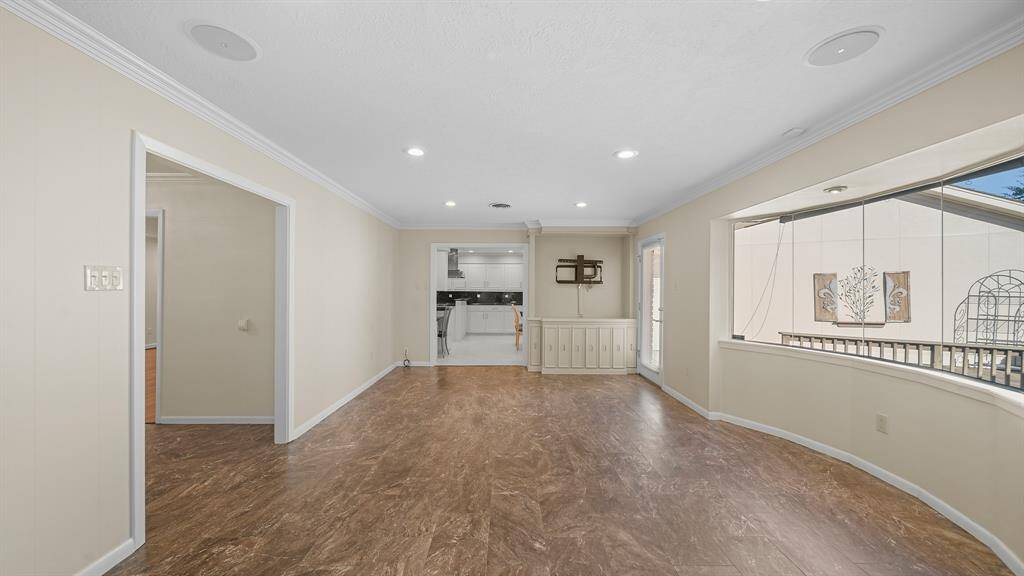
From the family room, you can see into the kitchen and see the landscaped backyard.
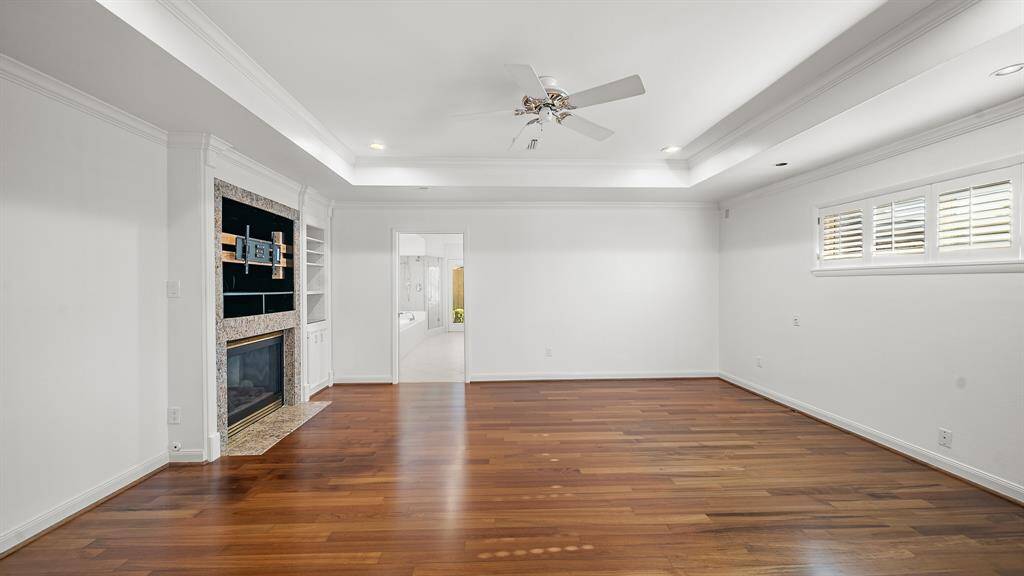
The primary suite offers enough space for a private sitting area. It boasts a raised ceiling, fresh paint, crown molding, recessed lighting, ceiling fan, teak hardwood floors, wood shutters, a built-in cabinet to display items, gas log fireplace with granite surround, and a tv mount for your flat screen tv.
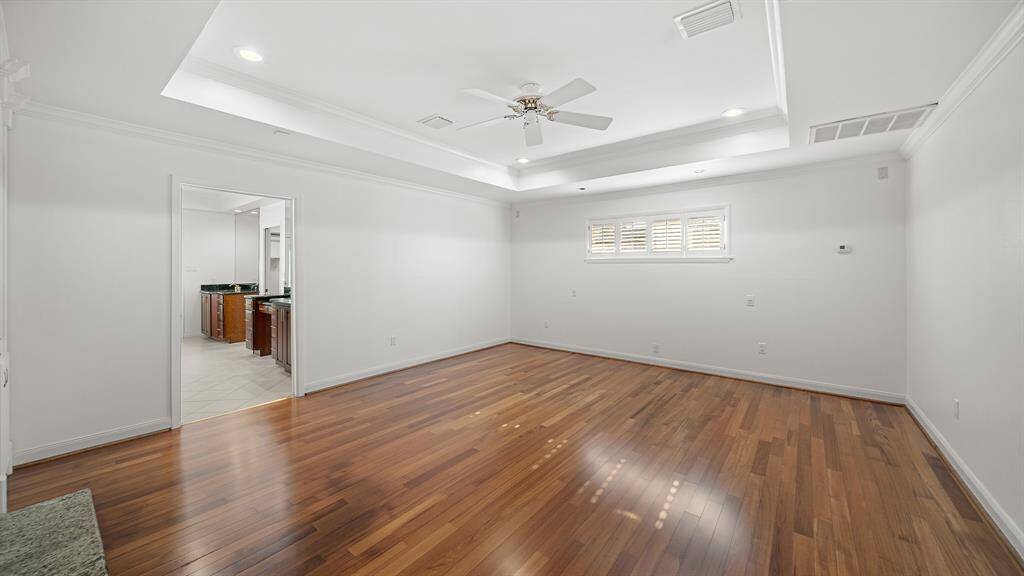
Another view of the primary bedroom shows the bathroom ensuite. The primary suite is on its own ac/heating system from the rest of the house to provide additional comfort.
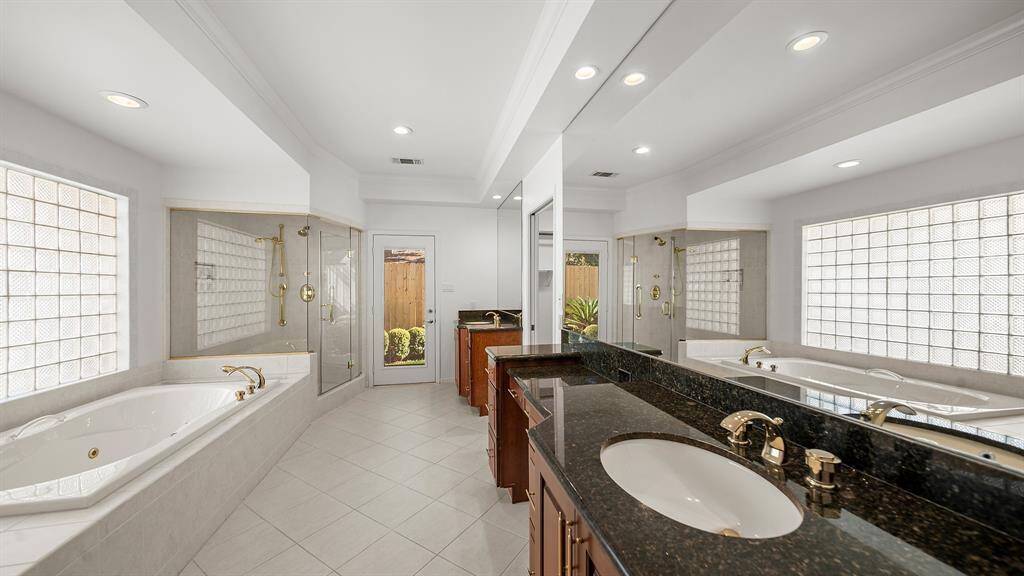
The large primary bathroom features fresh paint, dual sinks, a vanity area, walk-in shower, jetted tub, private toilet room, high ceilings, recessed lighting, crown molding, tile floors, granite counters, custom cabinetry, and access to the backyard.
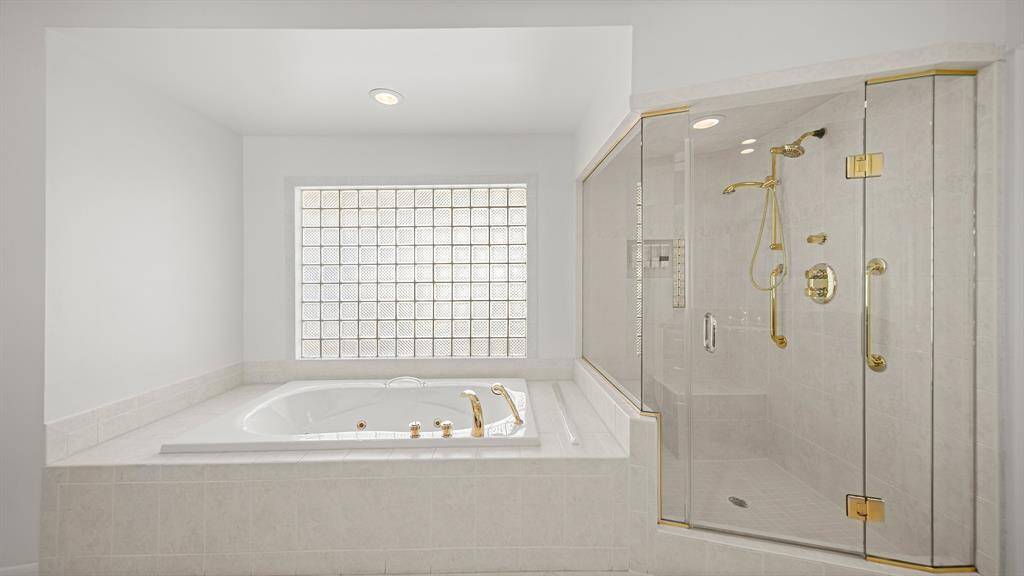
The glass block window provides privacy while soaking in the jetted tub. The walk-in shower has a built-in shampoo nook, a tile bench. and a glass enclosure.
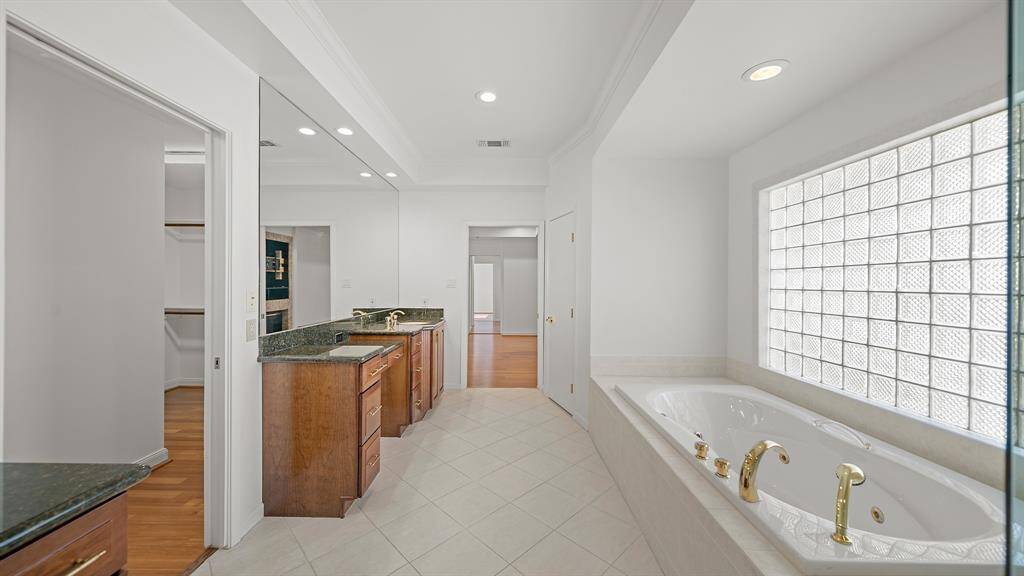
There is an oversized dual walk-in closet with ample space for all of your items.
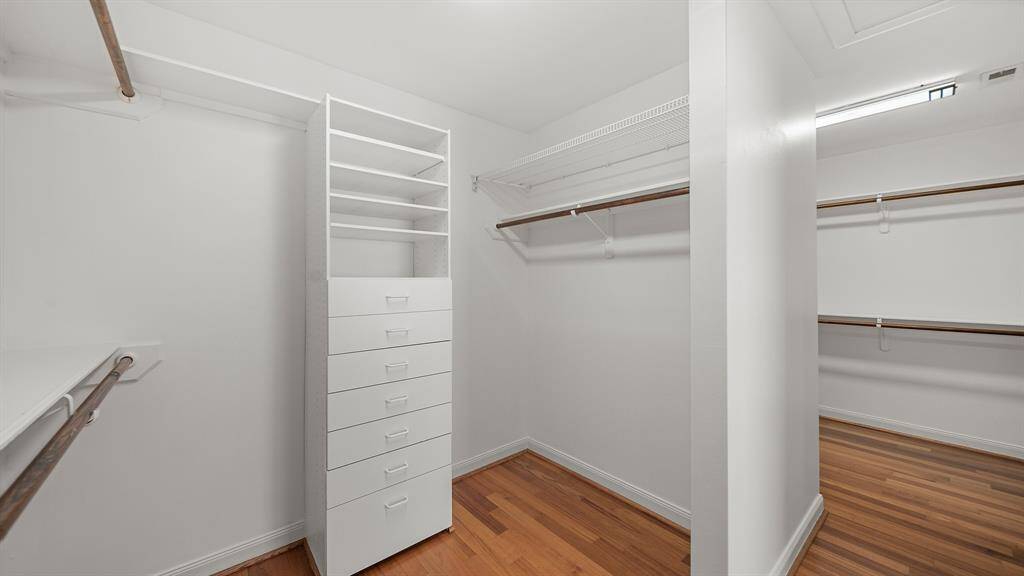
The primary closet features a built-in drawer system, hanging rods at various heights, overhead lighting, fresh paint, and teak hardwood floors.
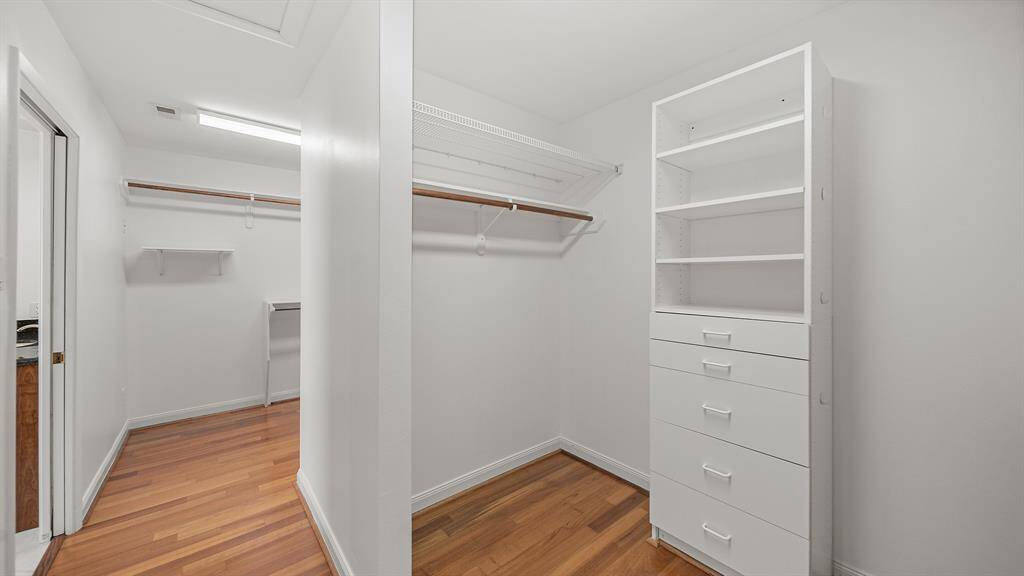
The primary closet features a built-in drawer system, hanging rods at various heights, overhead lighting, fresh paint, and teak hardwood floors.
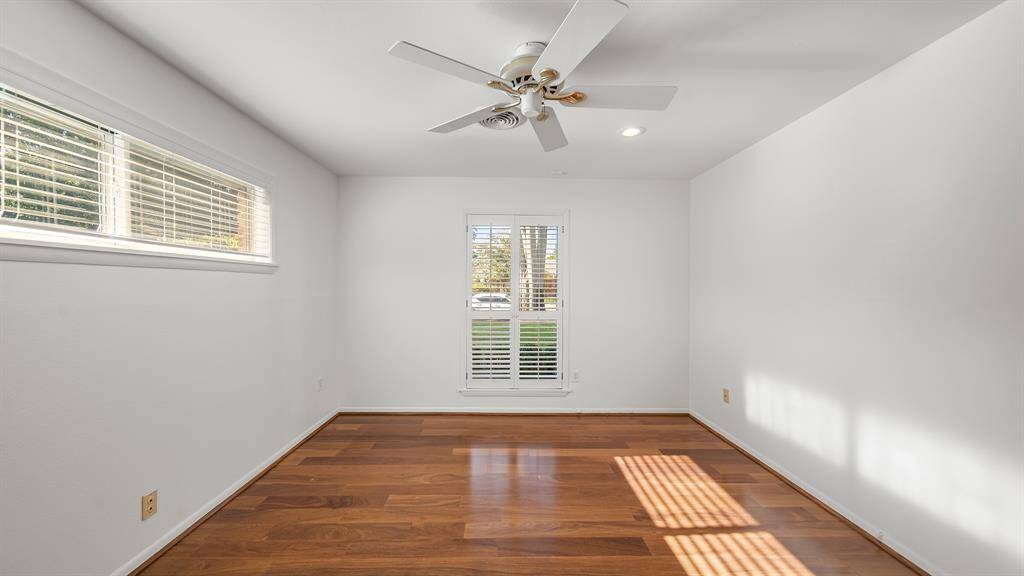
The second bedroom is freshly painted, and boasts wood shutters, faux wood blind, recessed lighting, ceiling fan, teak hardwood floors and a generous closet.
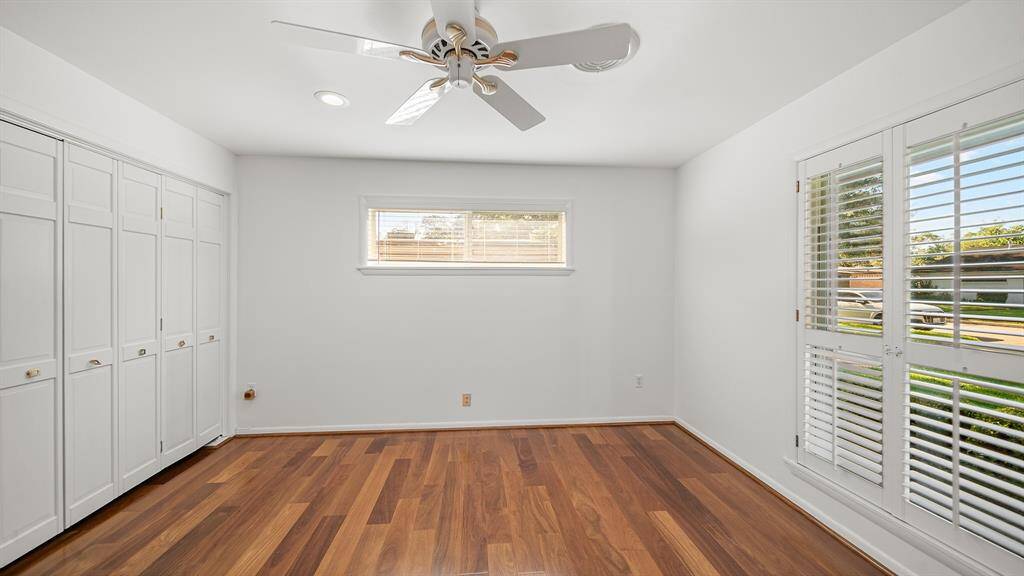
The second bedroom is freshly painted, and boasts wood shutters, faux wood blind, recessed lighting, ceiling fan, teak hardwood floors and a generous closet. The closet has a folding door and contains built-in drawers.
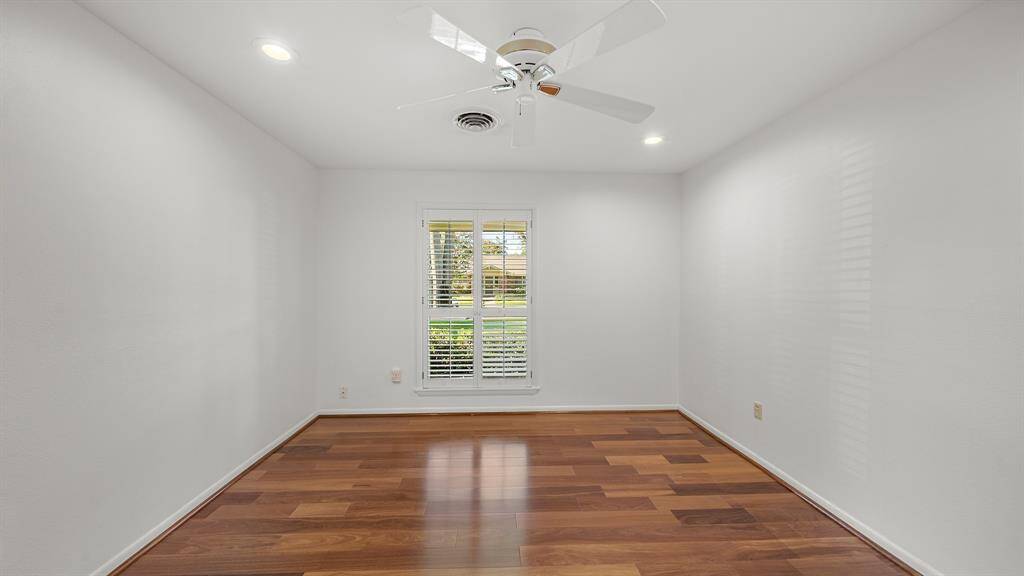
The third bedroom is freshly painted, and boasts wood shutters, recessed lighting, ceiling fan, teak hardwood floors and a generous closet.
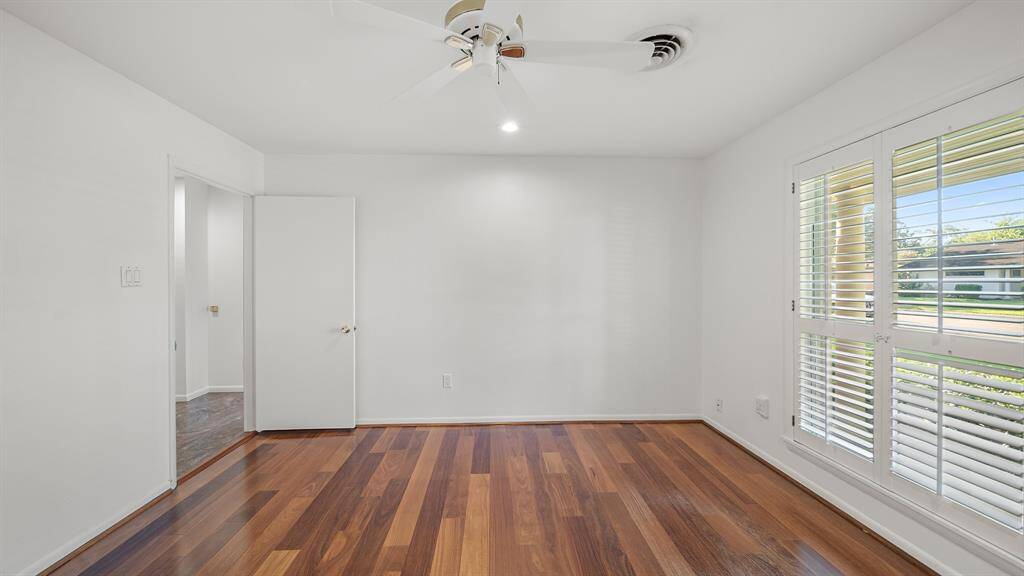
The third bedroom is freshly painted, and boasts wood shutters, recessed lighting, ceiling fan, teak hardwood floors and a generous closet.
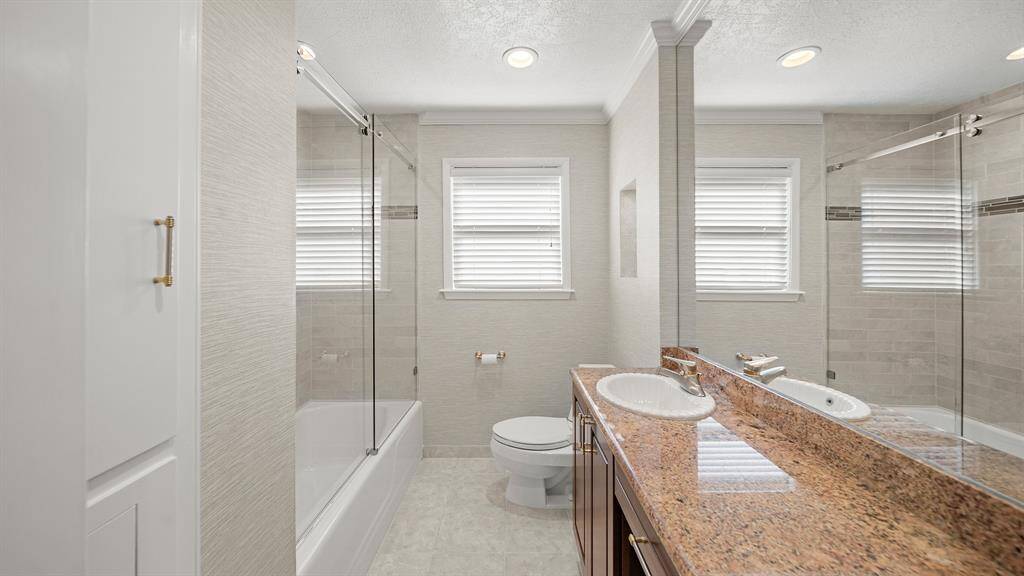
The secondary bathroom is updated with granite counters, a tub/shower combination enclosed by a frameless sliding shower door, designer neutral wallpaper, recessed lighting, and crown molding. There is a display nook just above the toilet. There are tile floors, a wood blind, and custom cabinetry.
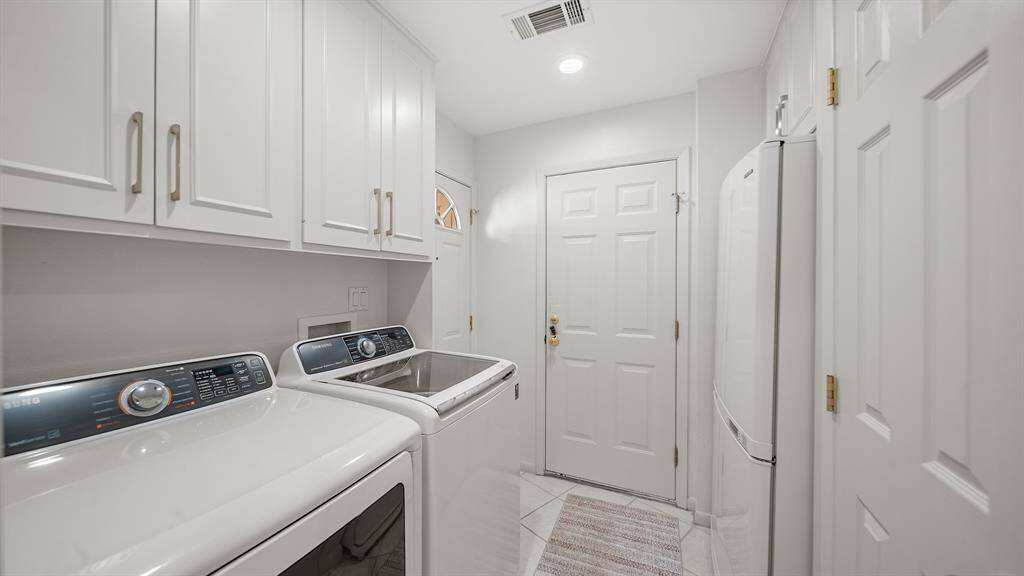
The freshly painted utility room is located between the breakfast room and the garage via the door. The door to the left provides access to the driveway. The washer, dryer, and fridge are included in the sale. There is abundant storage and a convenient closet.
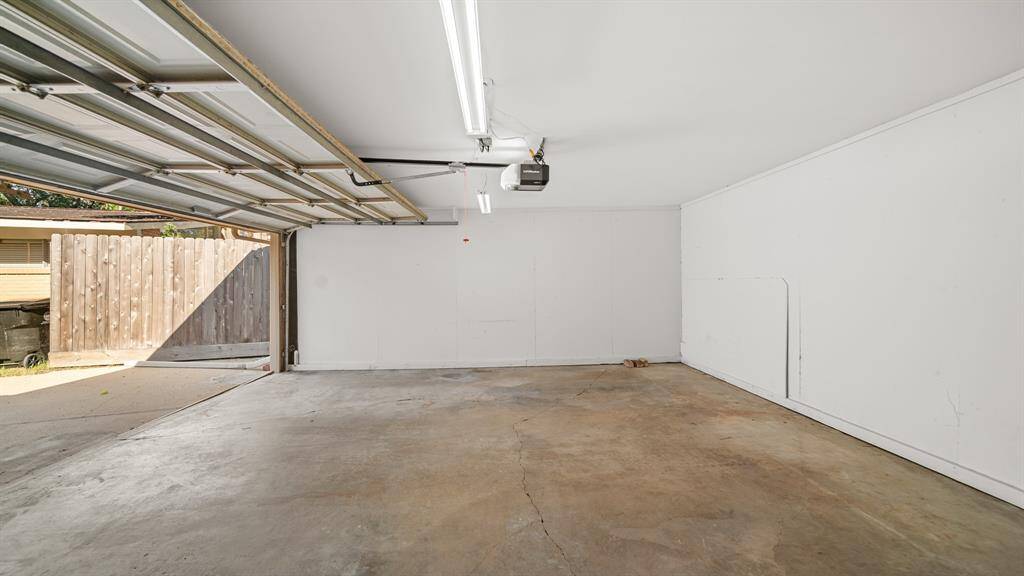
Discover the potential of this fully finished garage, complete with a versatile space ideal for storage or a workshop. Tailor it to your needs, whether you envision a deep freezer, a workbench, or a unique storage system.
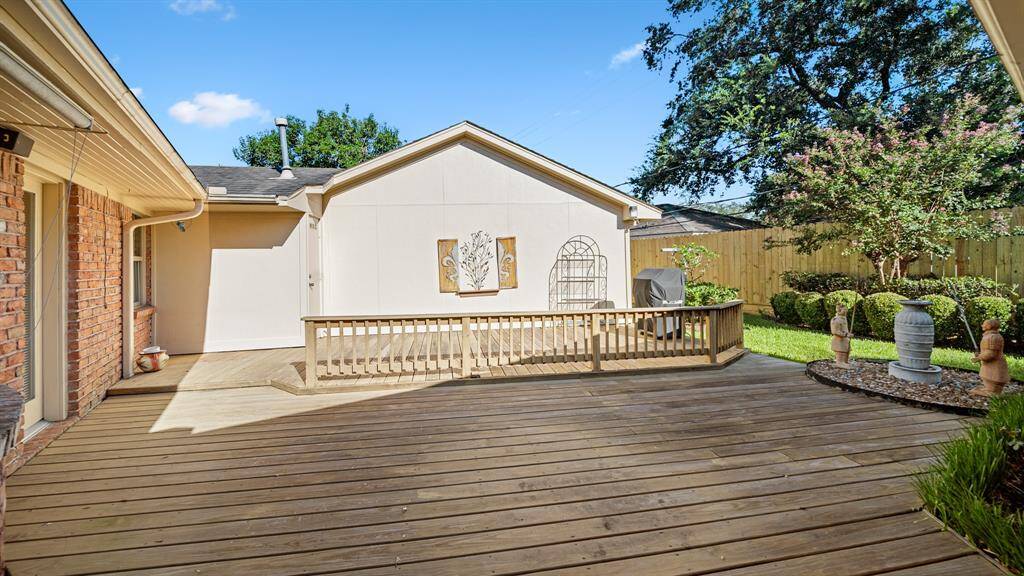
Experience the mornings on the expansive wooden deck, complete with a soothing water feature and a freshly installed privacy fence bordering the property.
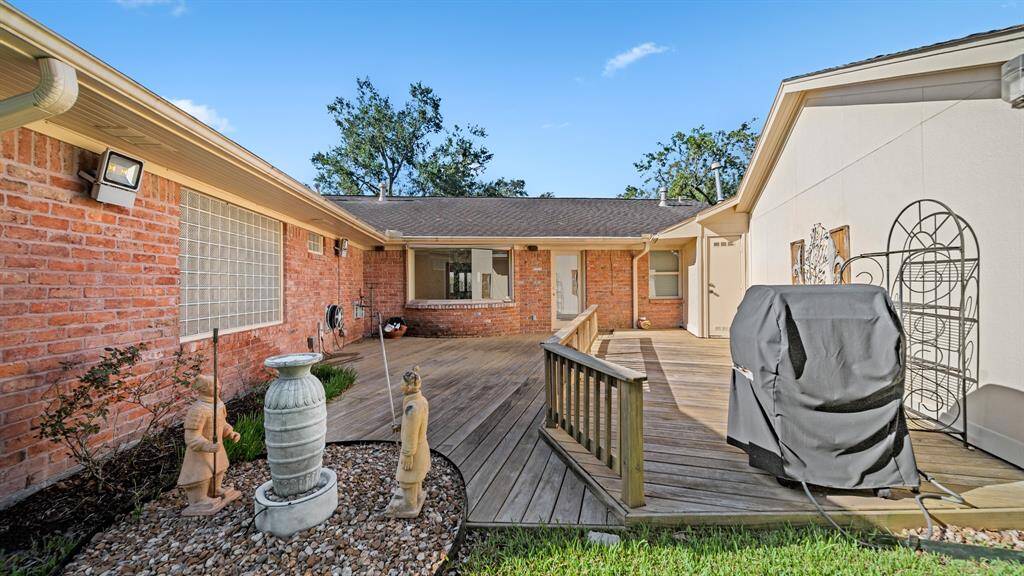
View of the deck looking towards the south.
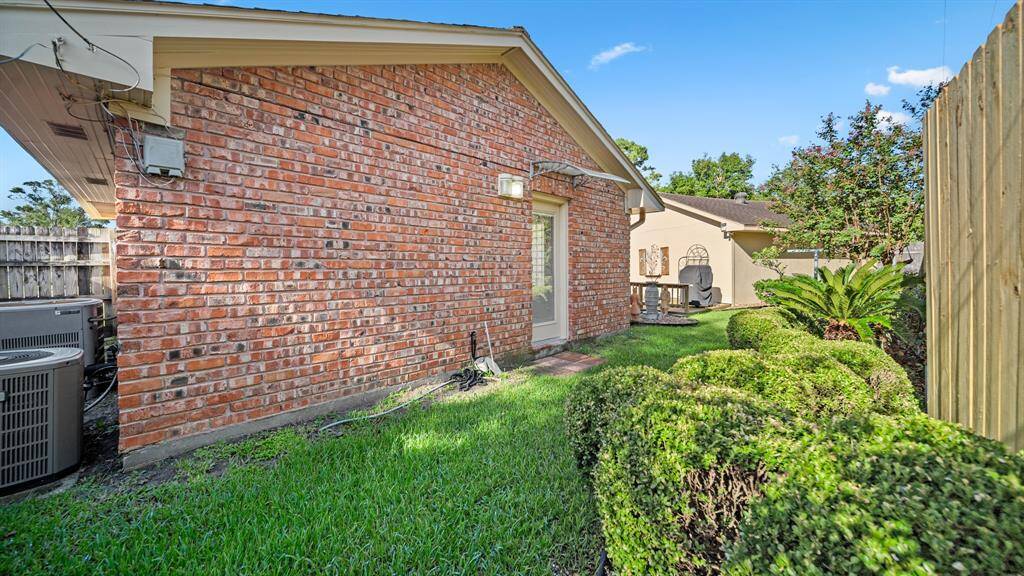
This low maintenance yard features lush landscaping and ample lighting for entertaining.
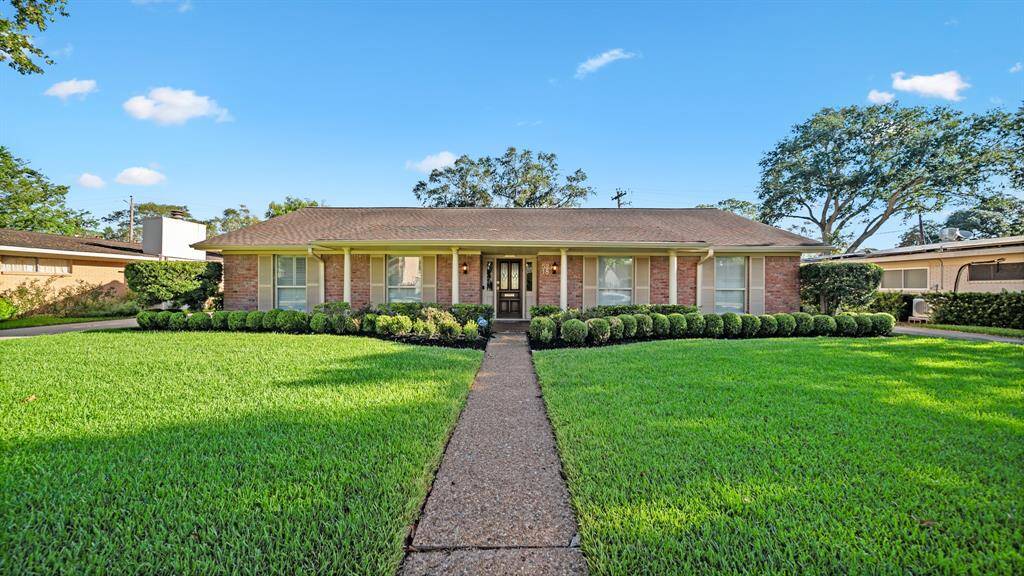
Welcome home to 5218 Valkeith. This stunning 3 bedroom 2 bath home, with an oversized primary suite, is waiting for its new owner. It has been graciously updated and maintained over the last 41 years of ownership.