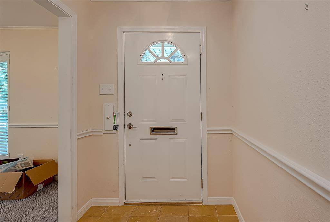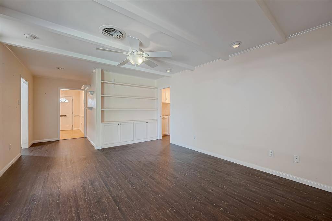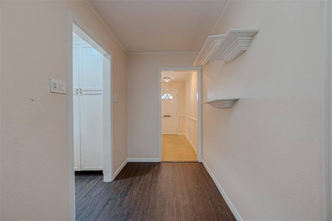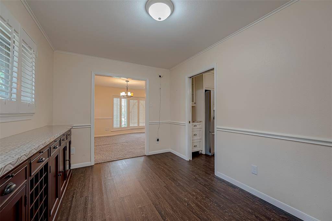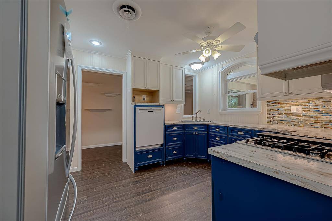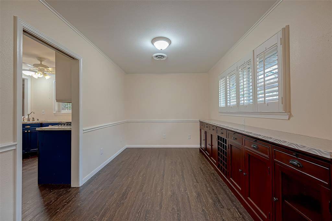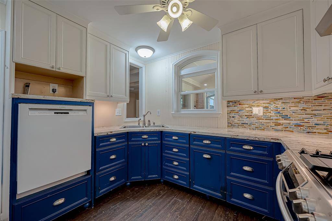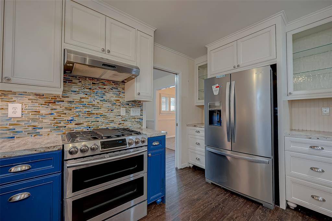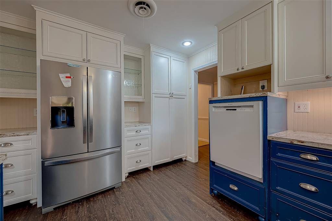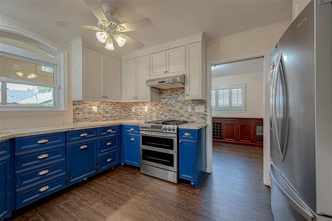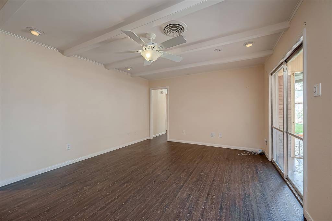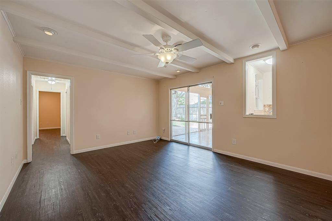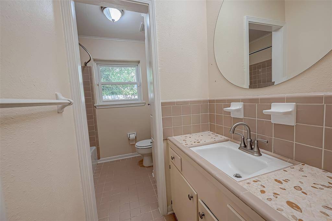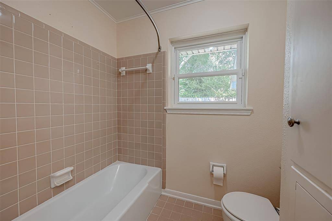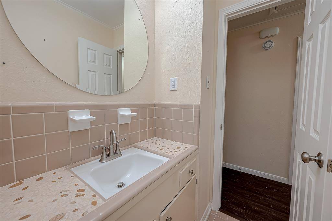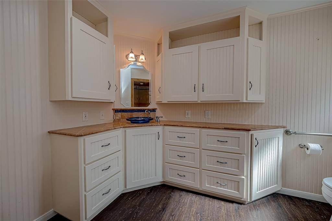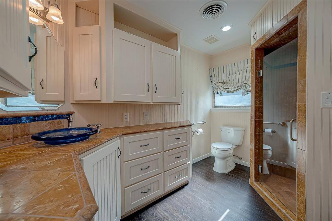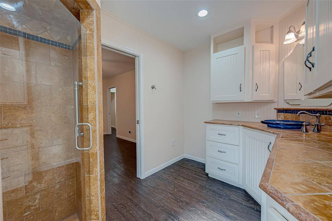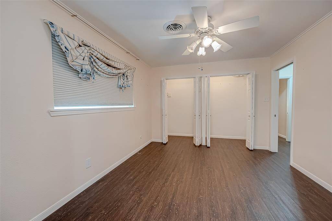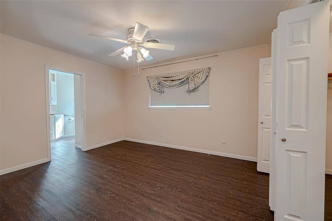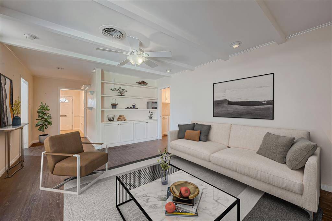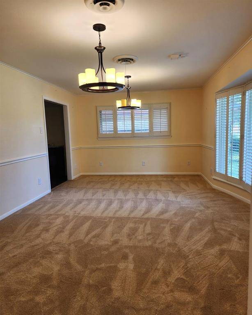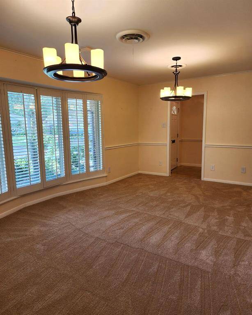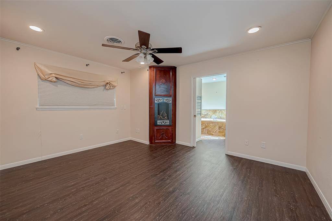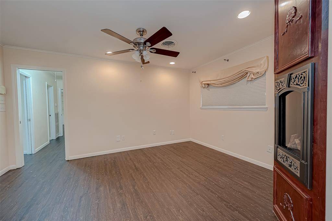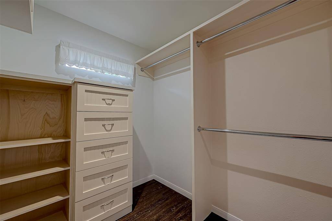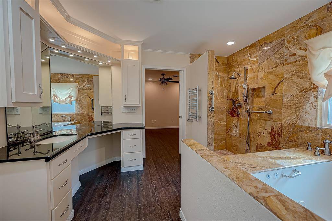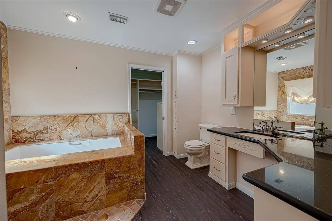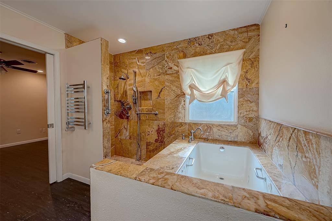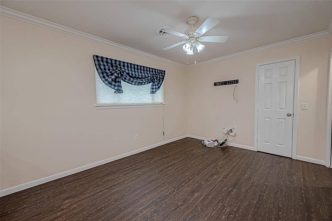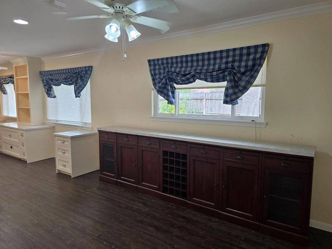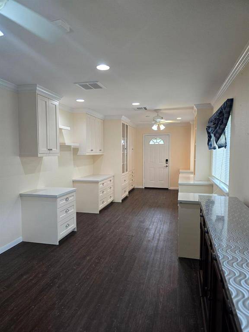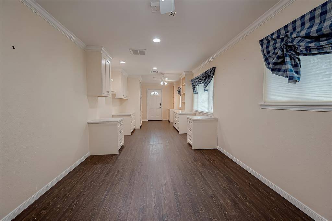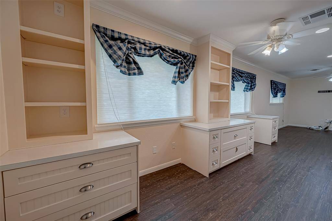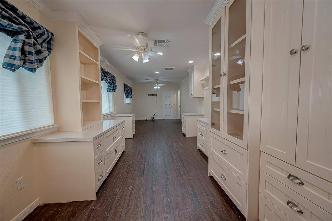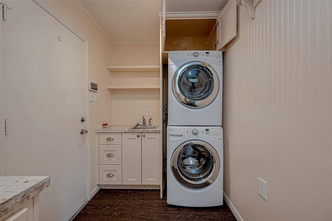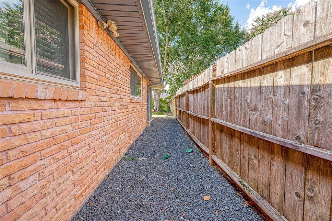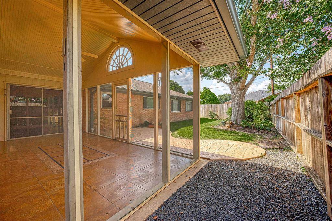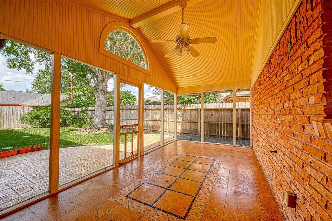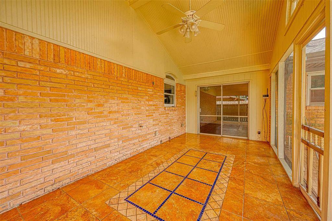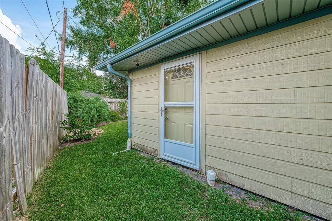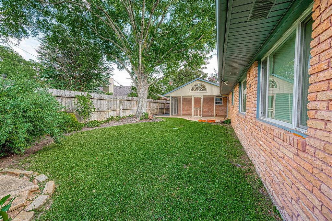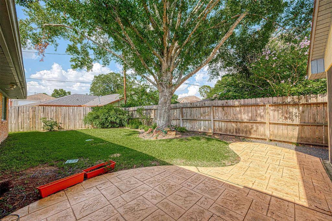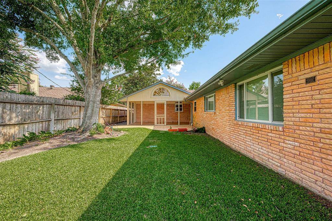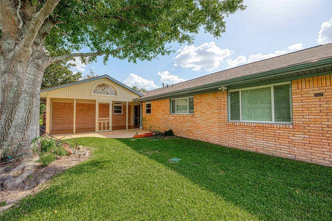5610 Braesvalley Drive, Houston, Texas 77096
This Property is Off-Market
3 Beds
3 Full Baths
Single-Family
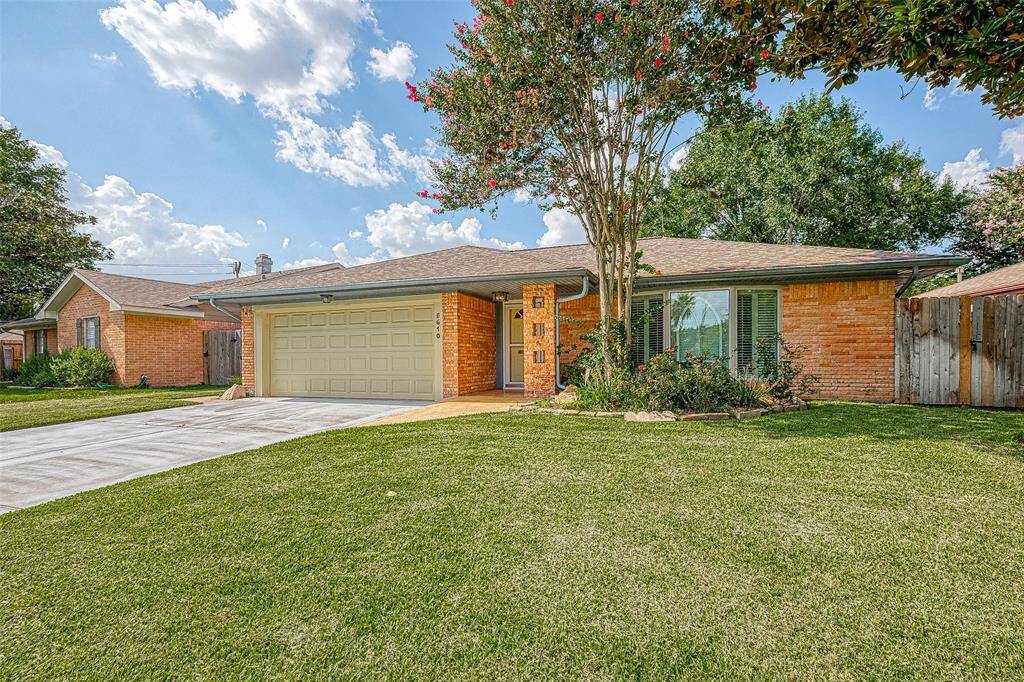

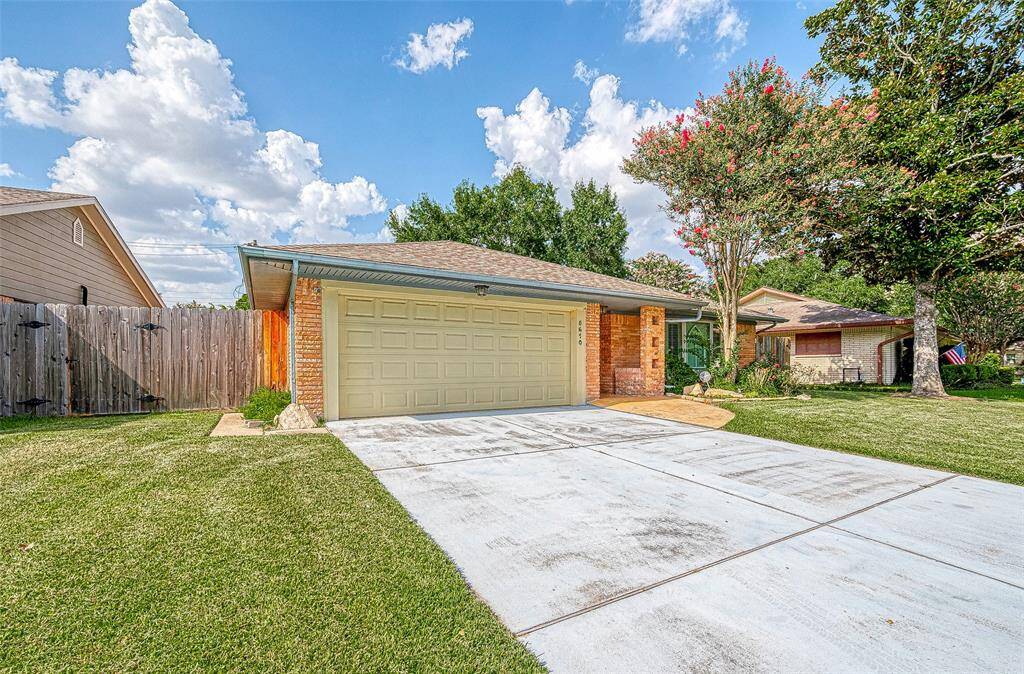
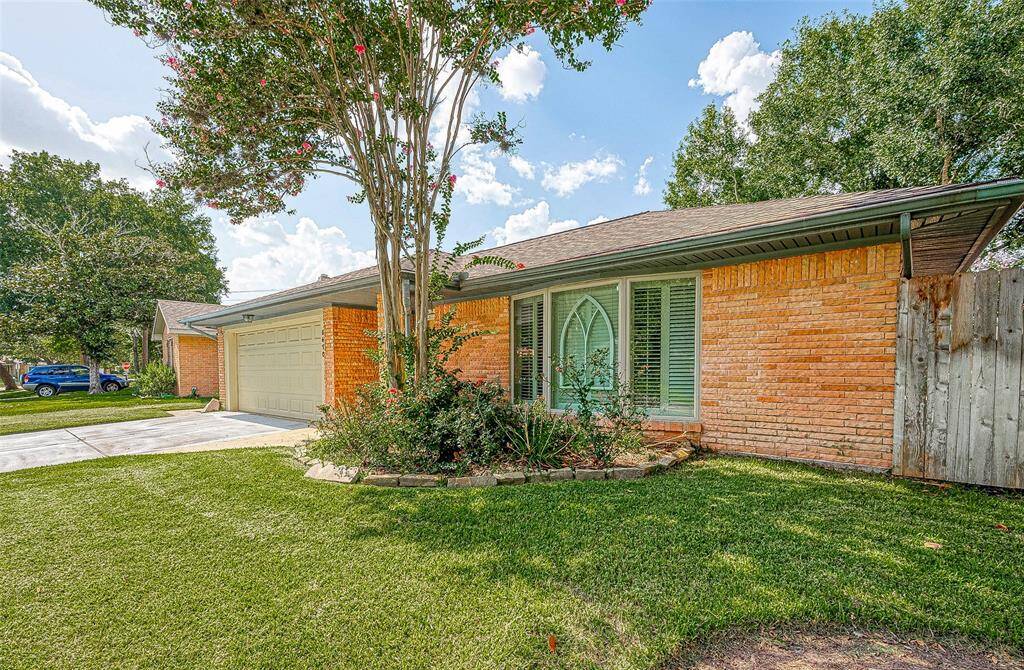
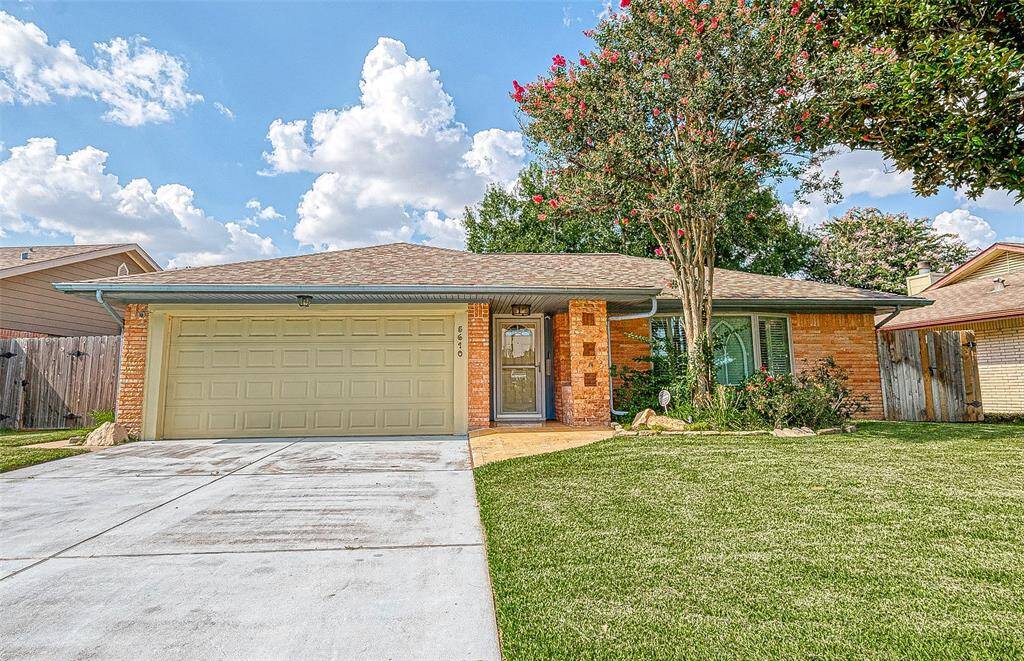
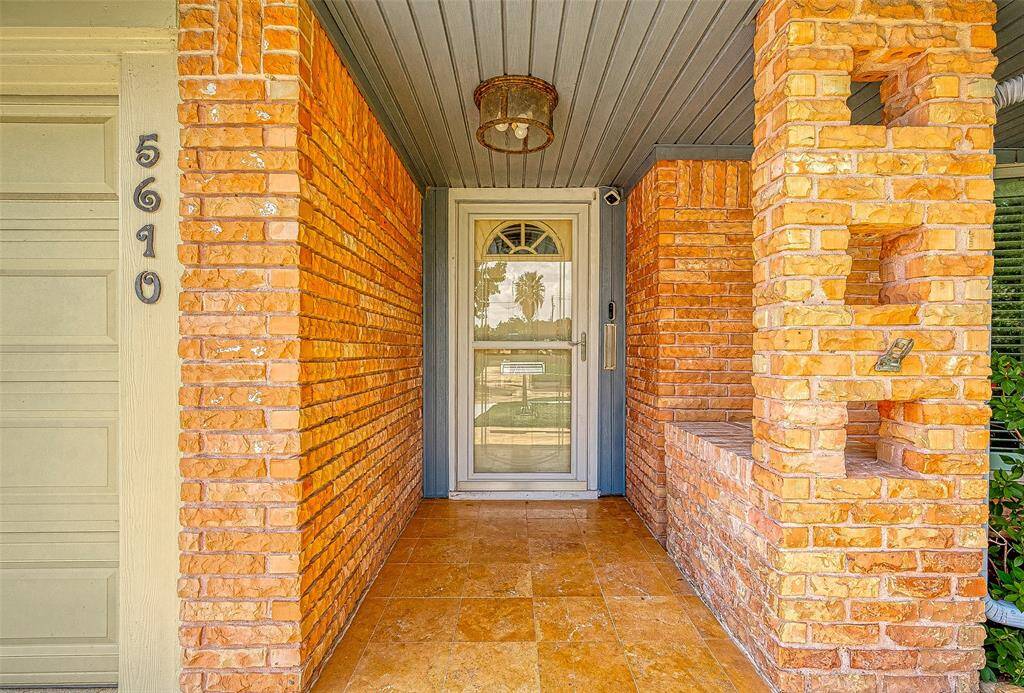
Get Custom List Of Similar Homes
About 5610 Braesvalley Drive
Rare Find! 3 Bed/3 Bath/2-Car Garage in Maplewood N – Fully Renovated Post-Harvey w/Elegant Living Spaces w/Showstopper Kitchen: footed cabinetry in eye-catching blue, w/beadboard/mosaic backsplash/SS French door fridge. Den features display cabinets/beamed ceiling/recessed lighting. Luxurious Primary Suite w/Primary bath w/heated towel racks, Black Galaxy counters, wheelchair-accessible shower w/travertine surround, rainforest showerhead & recessed lighting. Primary bedrm features custom corner fireplace & recessed lights. Exceptional Craftsmanship w/Large 3rd bedrm that can double as craft room w/built-in cabinets/pull-out drawers & crown molding. Ceiling fans in all bedrms/PEX plumbing/laminate flooring. Upgrades incl Covered, Screened Porch/ French Drains in Backyard/Whole-House Generator/Low-E Vinyl Windows/Tankless Water Heater/Epoxy-Coated Garage Floor/New Driveway.
Highlights
5610 Braesvalley Drive
$379,000
Single-Family
2,175 Home Sq Ft
Houston 77096
3 Beds
3 Full Baths
6,883 Lot Sq Ft
General Description
Taxes & Fees
Tax ID
095-392-000-0004
Tax Rate
2.0148%
Taxes w/o Exemption/Yr
$8,168 / 2024
Maint Fee
Yes / $435 Annually
Maintenance Includes
Courtesy Patrol, Grounds, Other
Room/Lot Size
Living
12 x 20
Dining
9 x 14
5th Bed
12 x 14
Interior Features
Fireplace
No
Floors
Carpet, Tile, Travertine
Countertop
Laminate
Heating
Central Gas
Cooling
Central Electric
Connections
Electric Dryer Connections, Gas Dryer Connections, Washer Connections
Bedrooms
2 Bedrooms Down, Primary Bed - 1st Floor
Dishwasher
Yes
Range
Yes
Disposal
Yes
Microwave
Yes
Oven
Freestanding Oven, Gas Oven, Single Oven
Energy Feature
Ceiling Fans, Digital Program Thermostat, Generator, HVAC>15 SEER, Insulated/Low-E windows, Insulation - Batt, North/South Exposure, Tankless/On-Demand H2O Heater
Interior
Crown Molding, Dryer Included, Fire/Smoke Alarm, Formal Entry/Foyer, Refrigerator Included, Washer Included, Window Coverings
Loft
Maybe
Exterior Features
Foundation
Slab
Roof
Composition
Exterior Type
Brick, Wood
Water Sewer
Public Sewer, Public Water
Exterior
Back Yard, Back Yard Fenced, Covered Patio/Deck, Fully Fenced, Patio/Deck, Sprinkler System, Wheelchair Access
Private Pool
No
Area Pool
No
Lot Description
Subdivision Lot
New Construction
No
Front Door
South
Listing Firm
Schools (HOUSTO - 27 - Houston)
| Name | Grade | Great School Ranking |
|---|---|---|
| Herod Elem | Elementary | 5 of 10 |
| Fondren Middle | Middle | 3 of 10 |
| Bellaire High | High | 6 of 10 |
School information is generated by the most current available data we have. However, as school boundary maps can change, and schools can get too crowded (whereby students zoned to a school may not be able to attend in a given year if they are not registered in time), you need to independently verify and confirm enrollment and all related information directly with the school.

