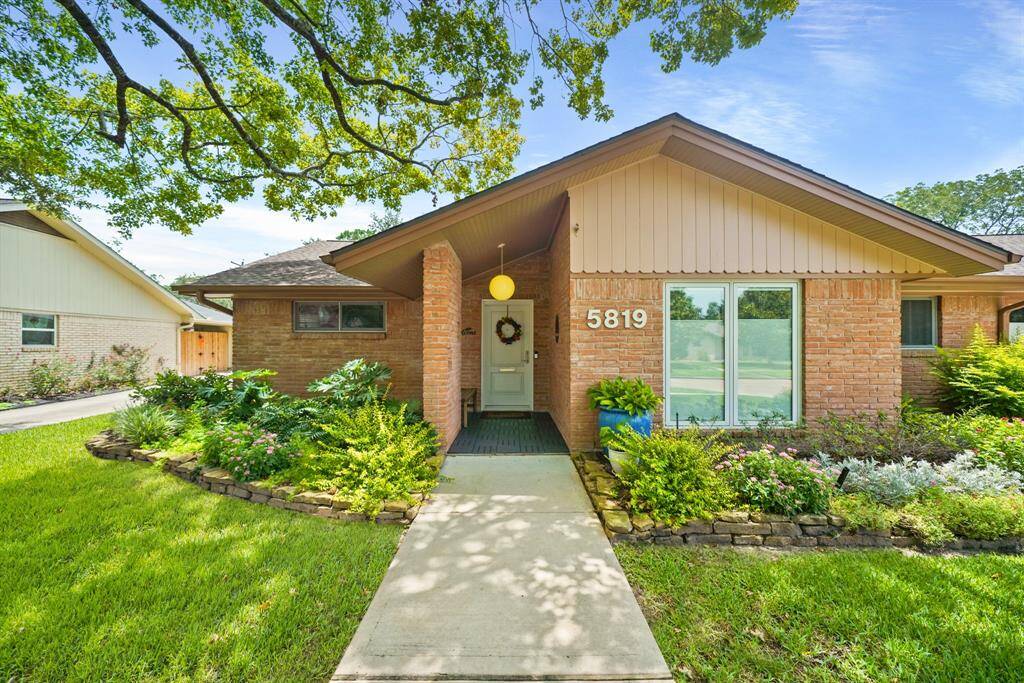
Welcome home to 5819 Paisley! Wonderful family home with three bedrooms and two baths in Maplewood!
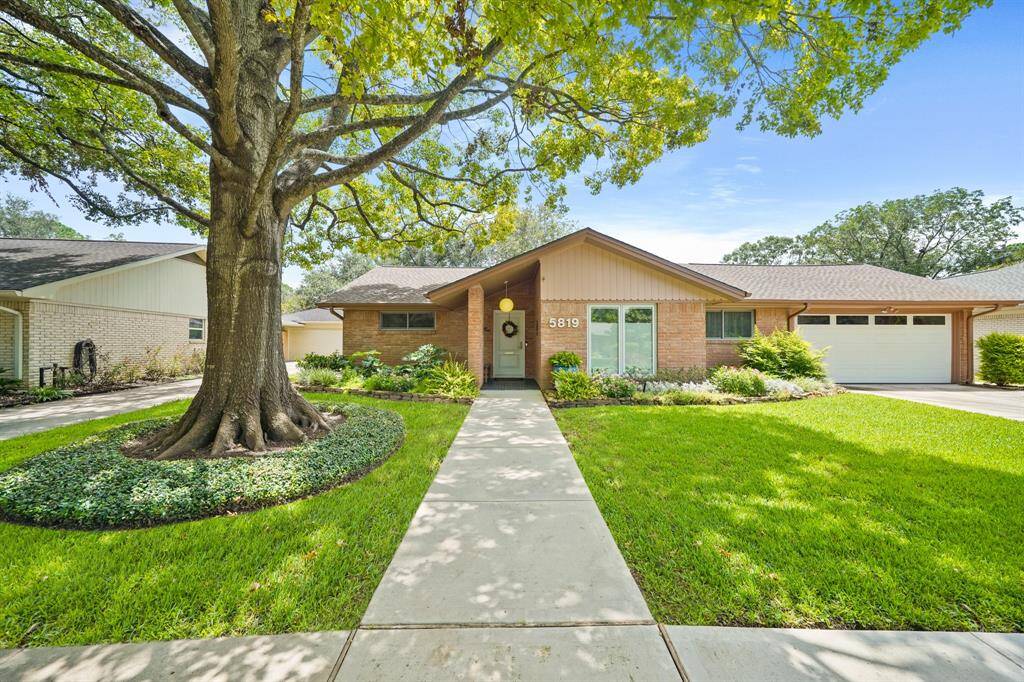
The majestic oak tree provides lots of shade for the front yard. The walkways and driveway have been recently replaced.
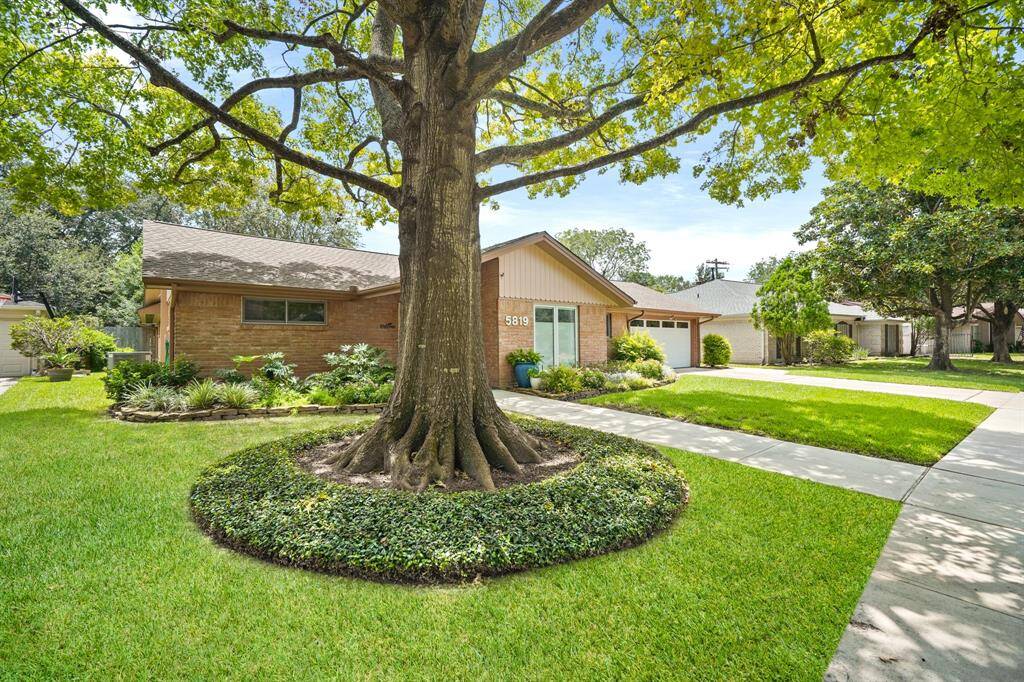
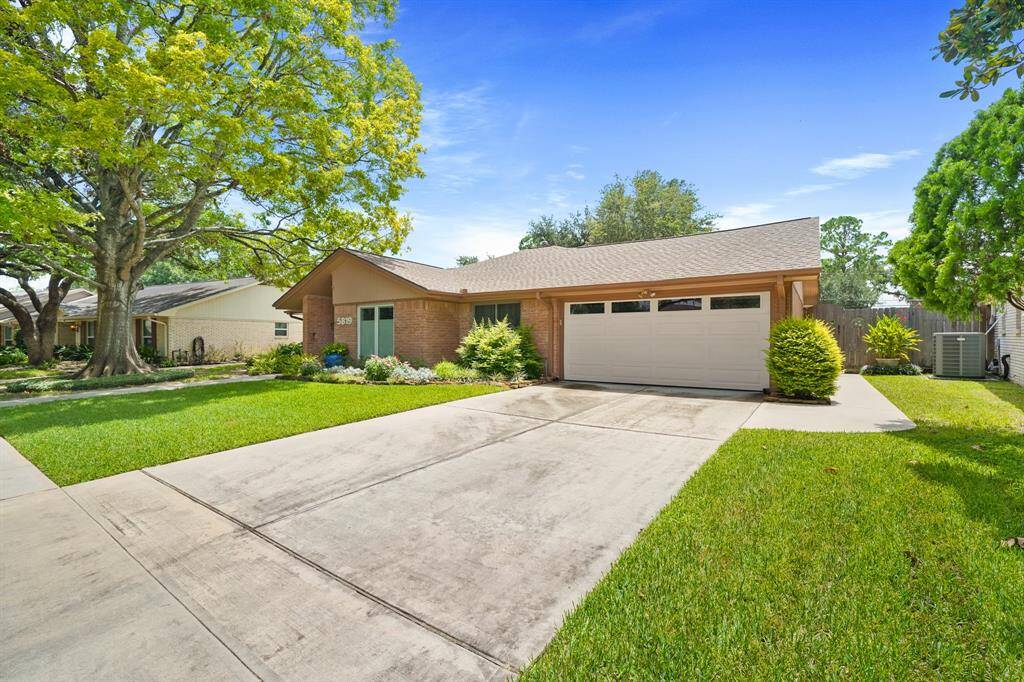
The roof was replaced in July 2020. The driveway and sidewalks were replaced in July 2017.
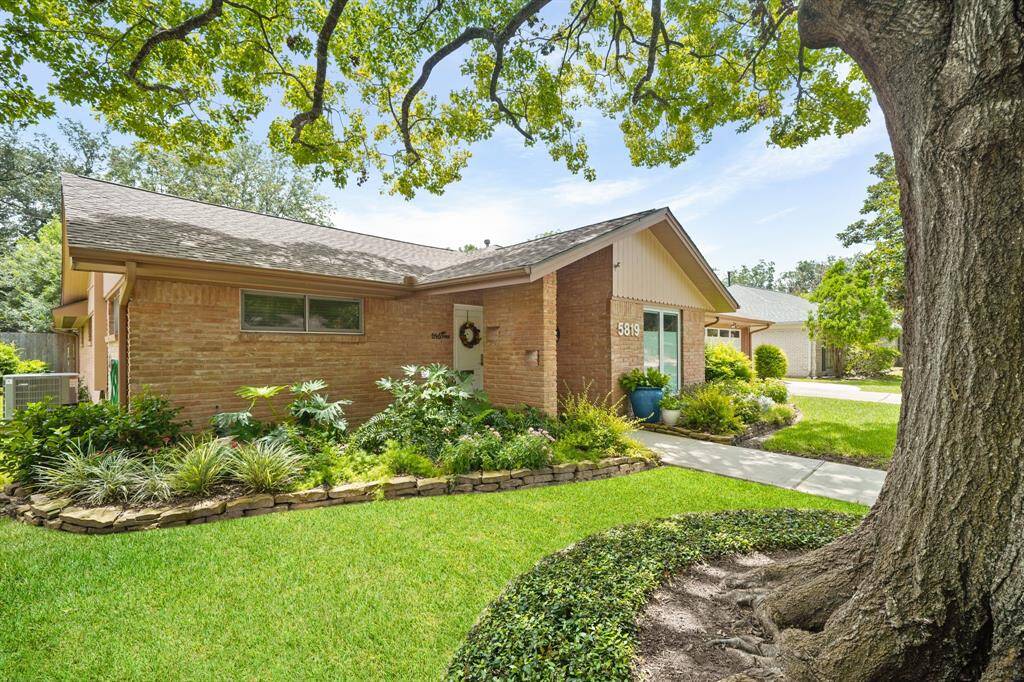
Sprinkler system in front and back yards. There are two water meters so you don't pay sewage on irrigation.
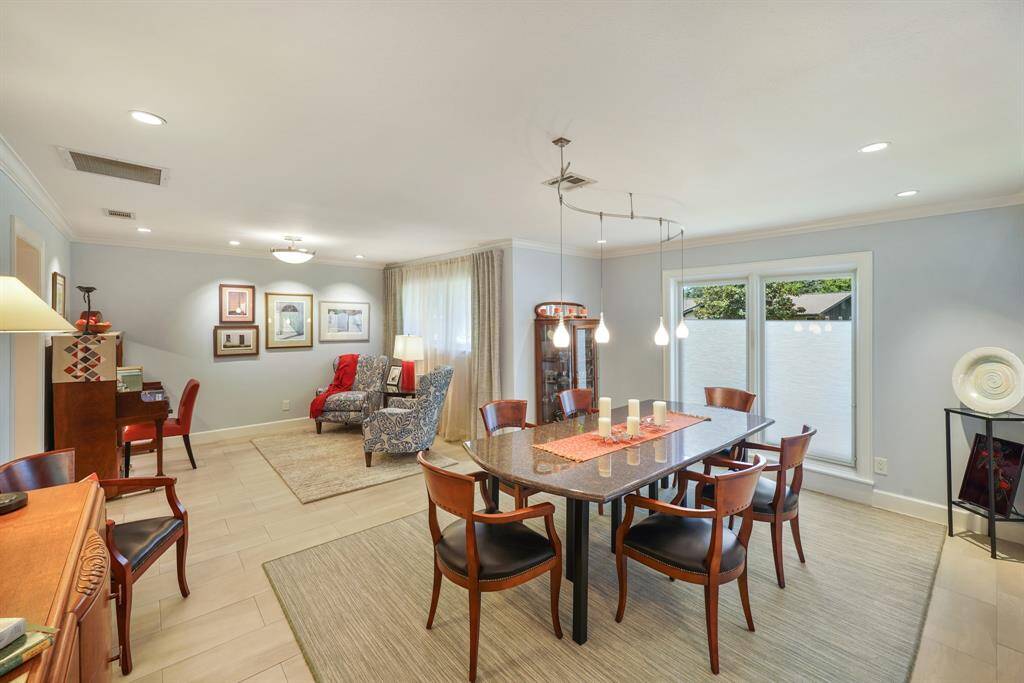
The dining room is large for entertaining family and friends. The Pella windows have integrated blinds that add privacy with lots of light.
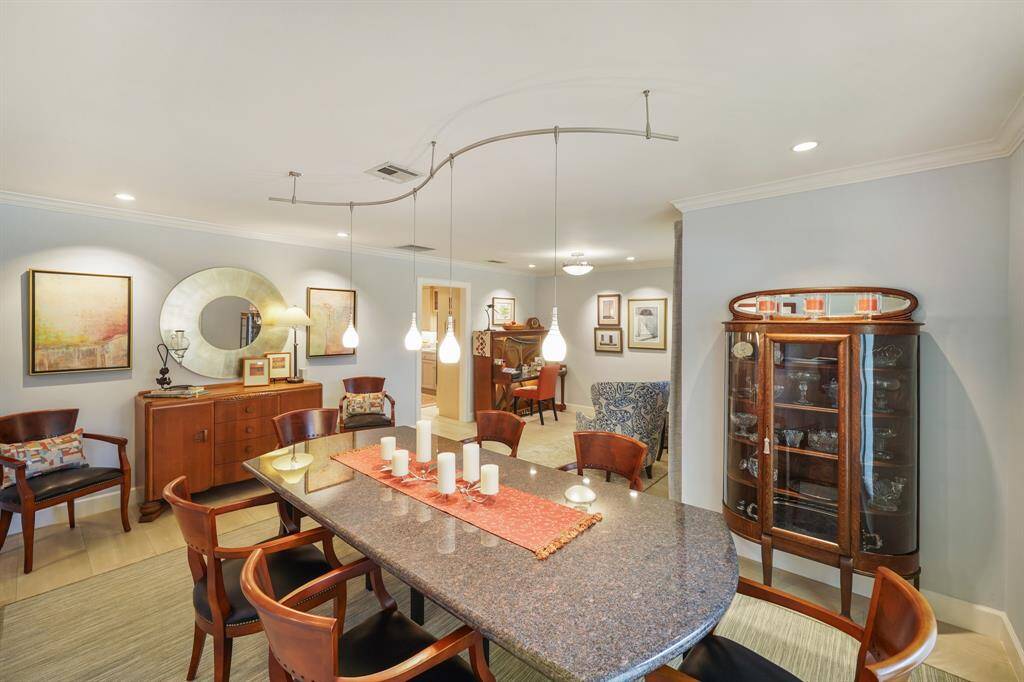
Beautiful pendant lighting over the dining room table.
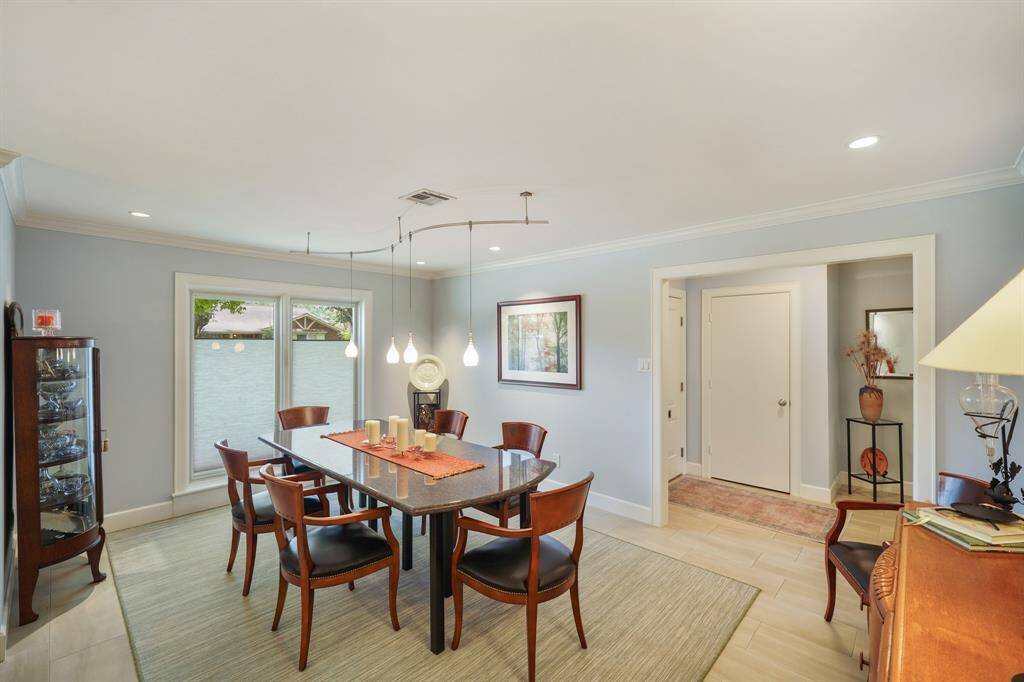
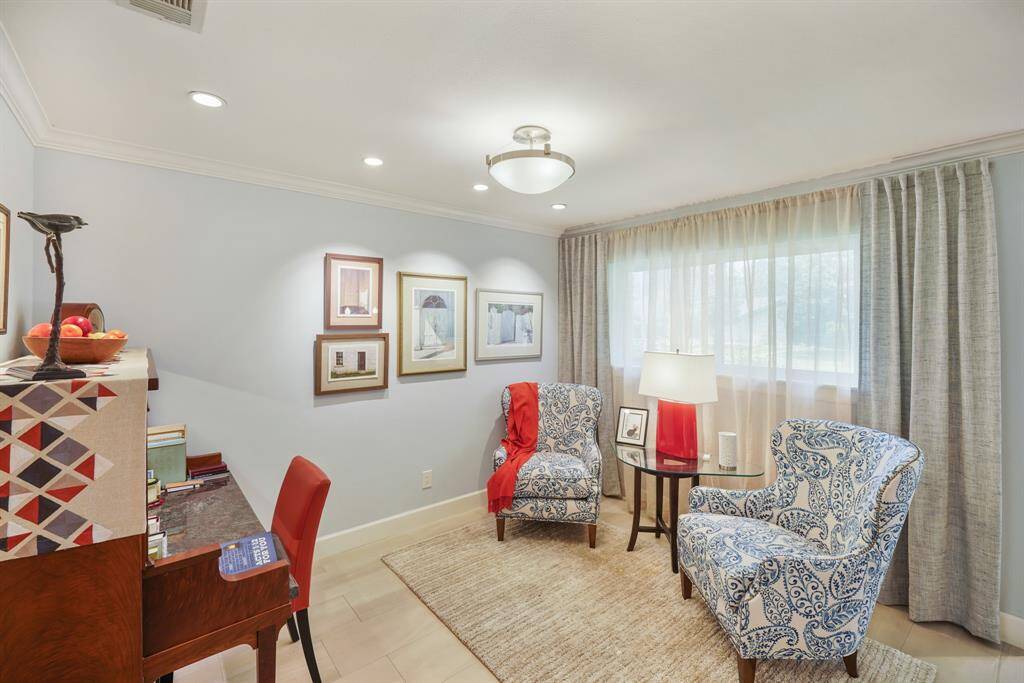
The front room is an oasis for quiet reflection.
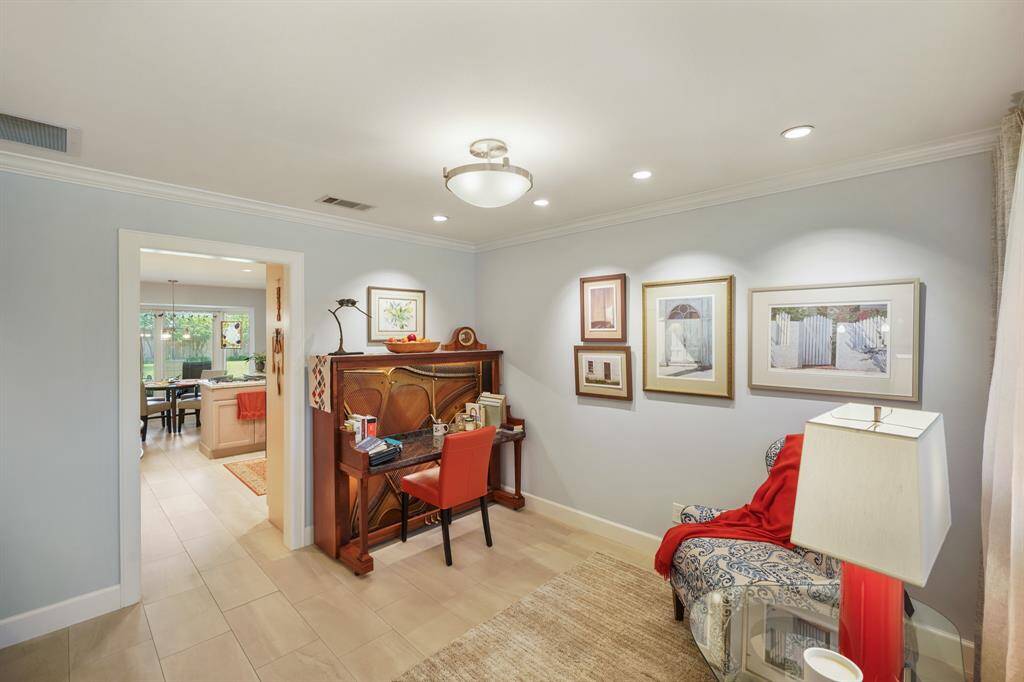
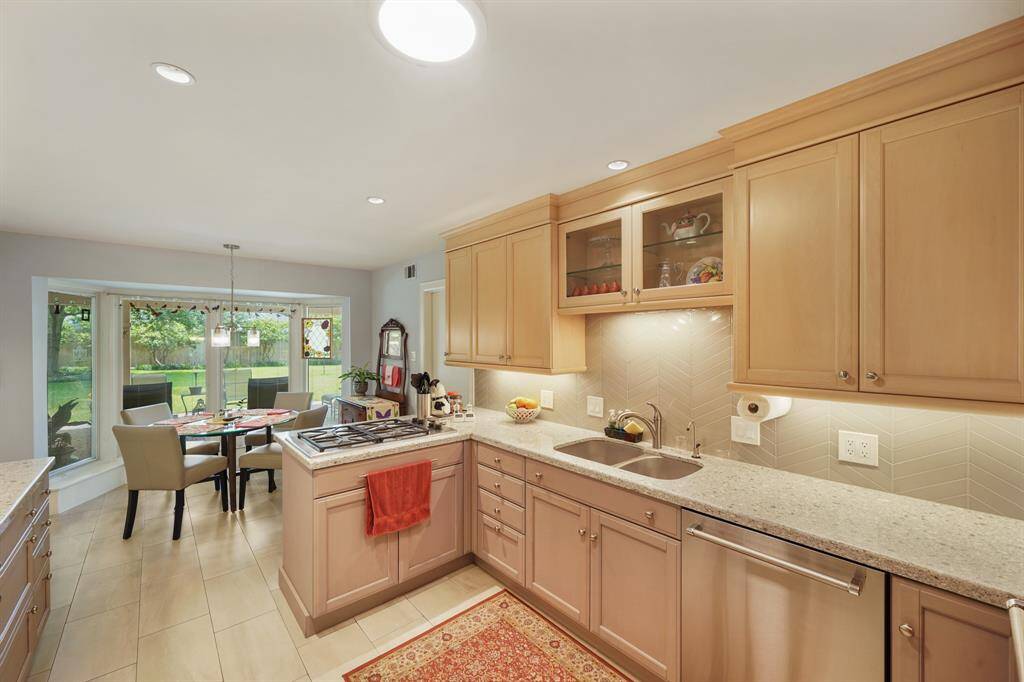
You get a lovely view of the backyard from the kitchen and breakfast room. Be sure to check out the base corner cabinet with lazy susan. The sink and frig have filtered water.
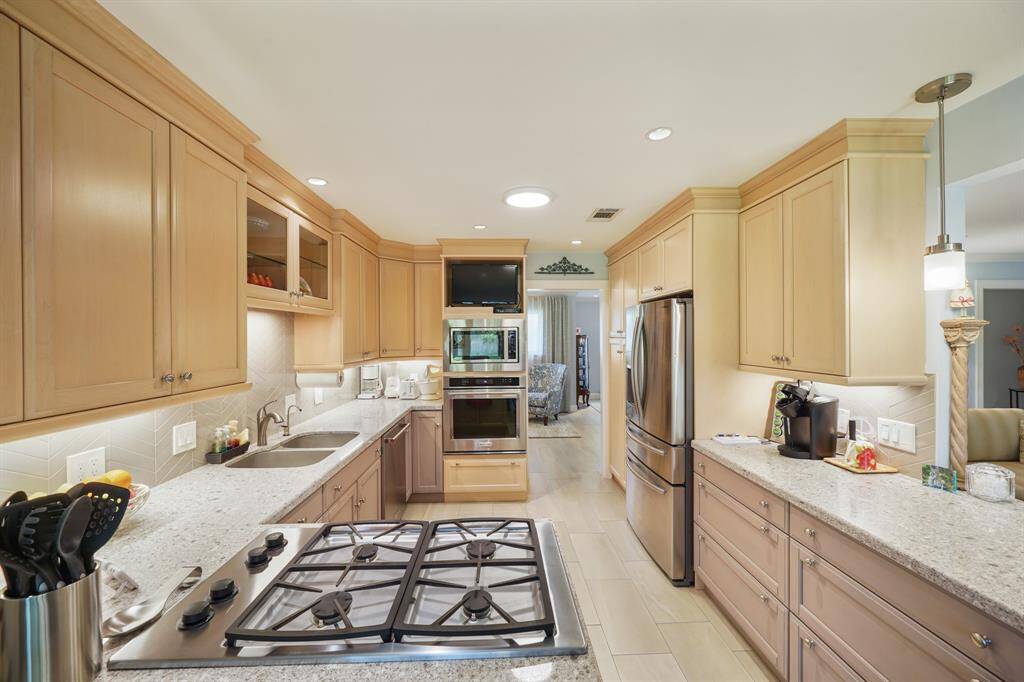
Tons of storage in the Woodmode Brookhaven cabinetry. The drawers are full extension. Notice the under cabinet lighting.
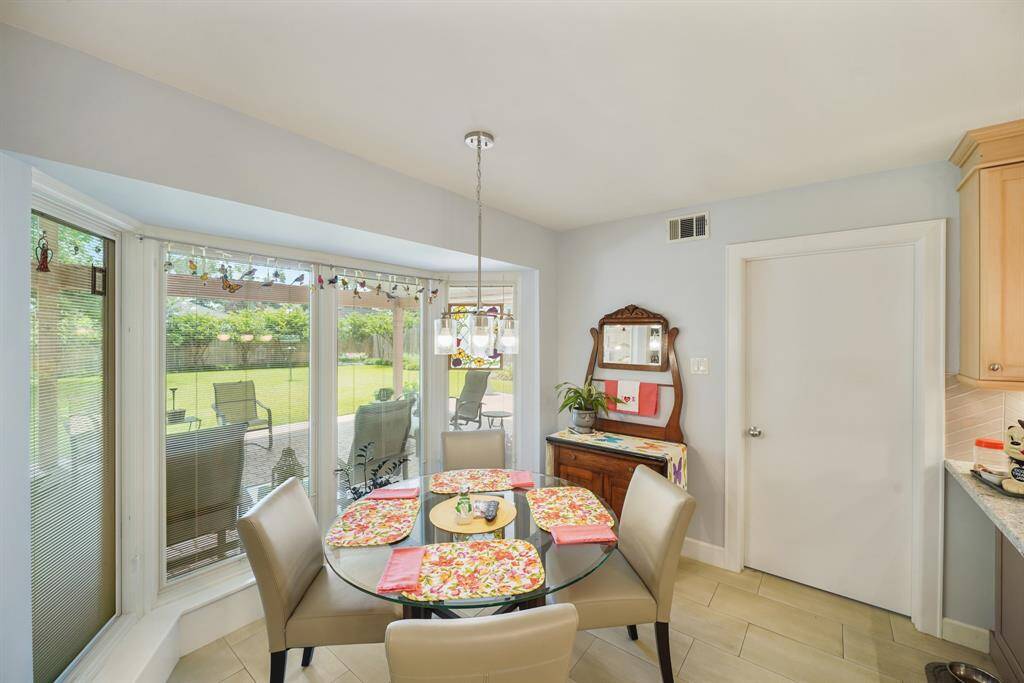
The door leads to the laundry room with access to the garage and backyard.
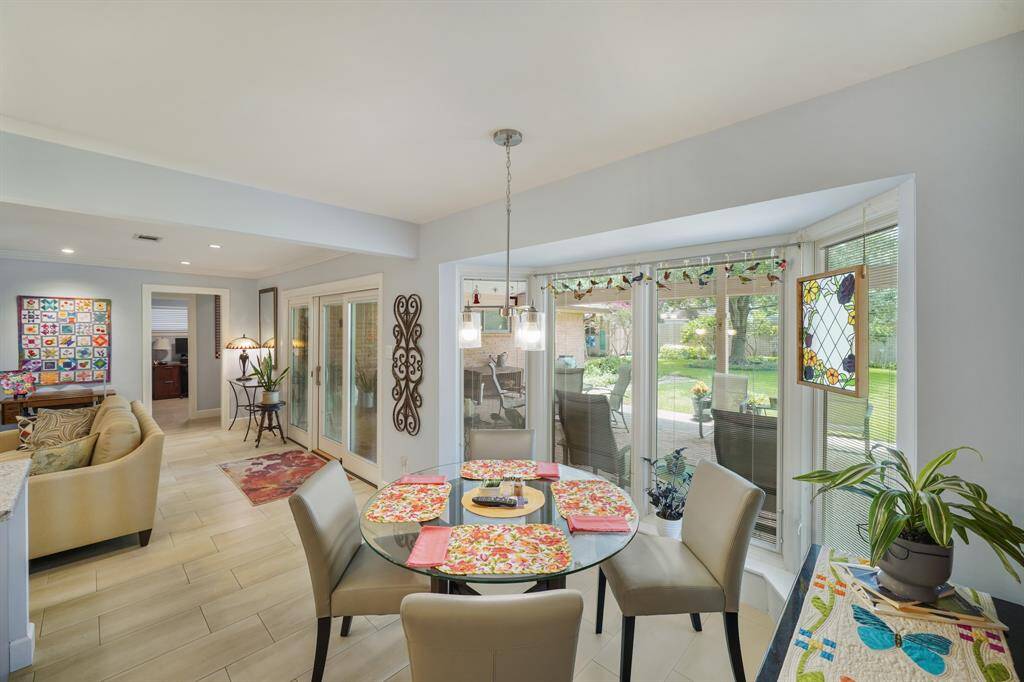
The breakfast room has a lovely view to the backyard. Pella windows have integrated blinds between double panes of glass making cleaning a breeze.
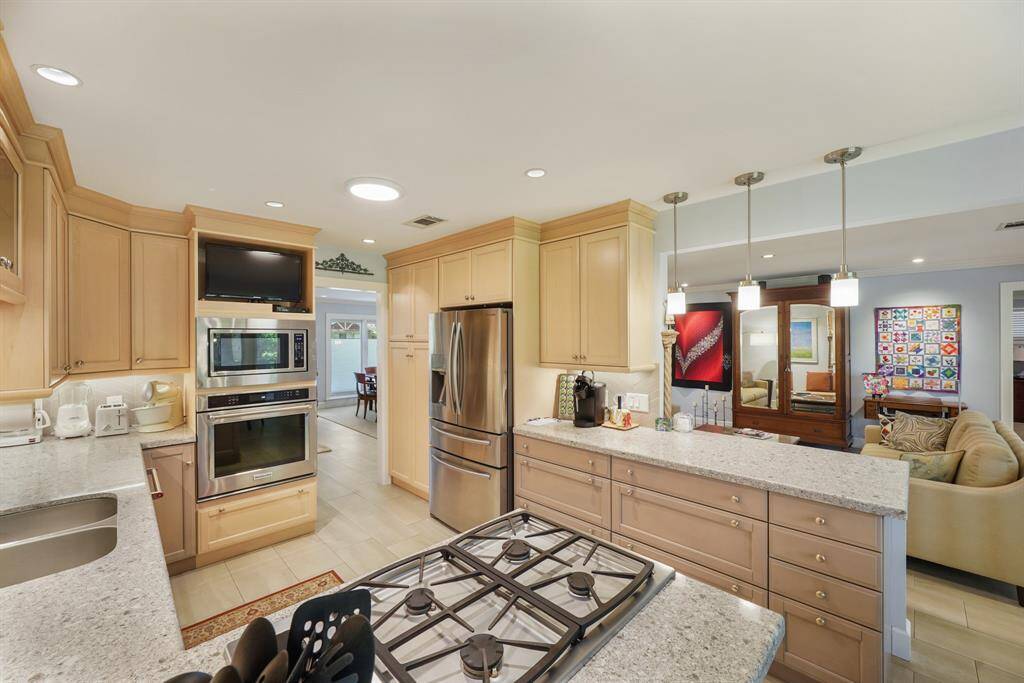
The kitchen is open to the family room. It is well appointed with Woodmode Brookhaven cabinetry, quartz countertops, double sink, gas cooktop and the refrigerator stays!
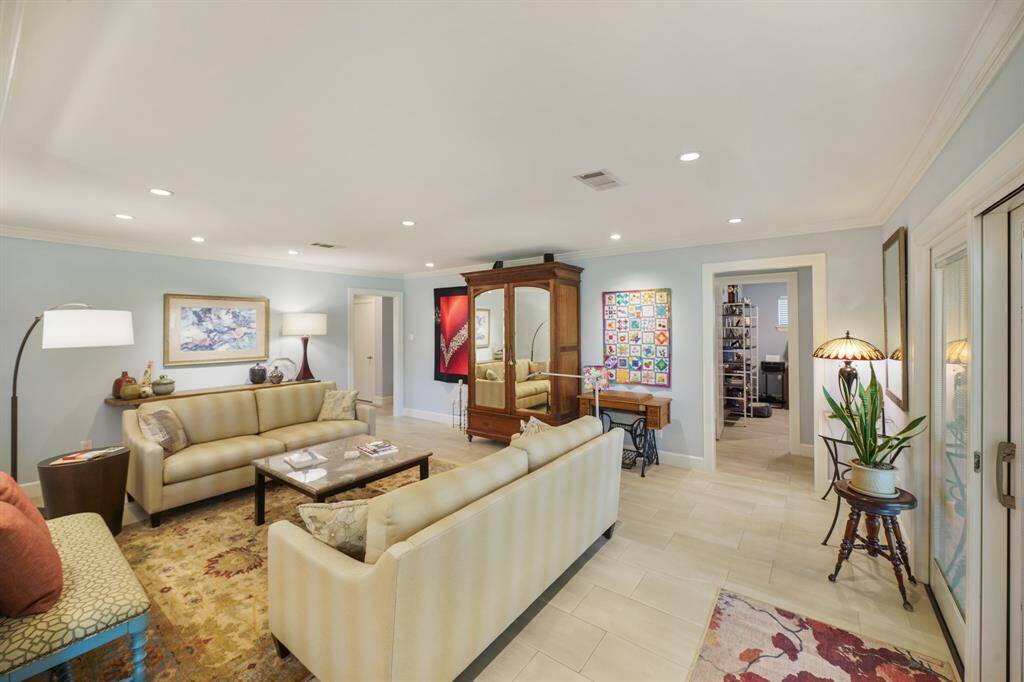
Another view of the family room with tile flooring.
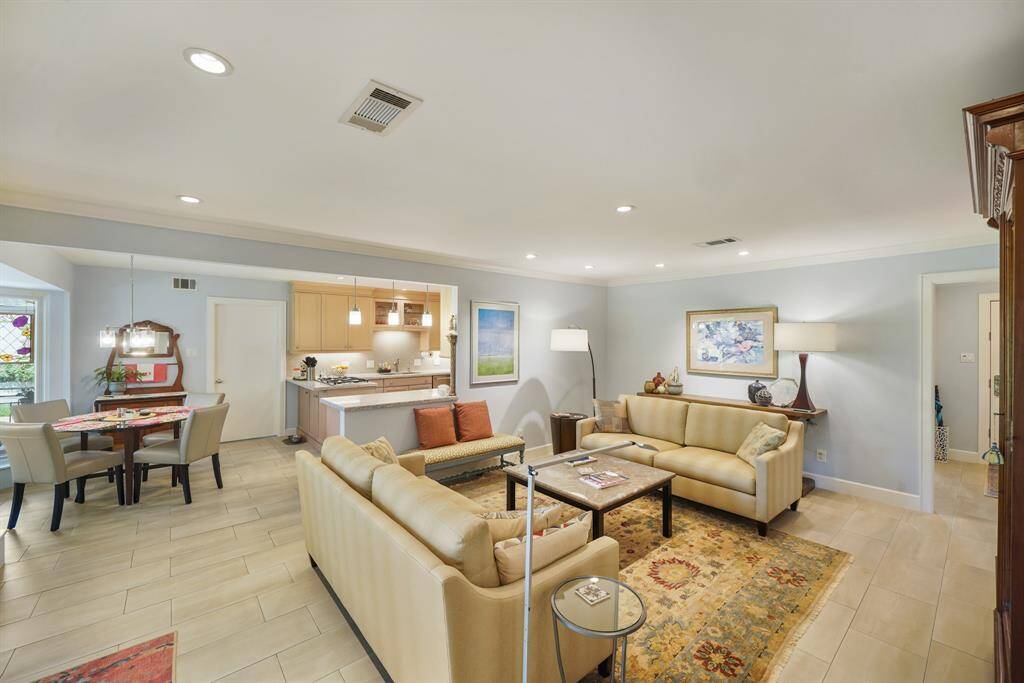
Open floorplan with the family room, breakfast room and kitchen.
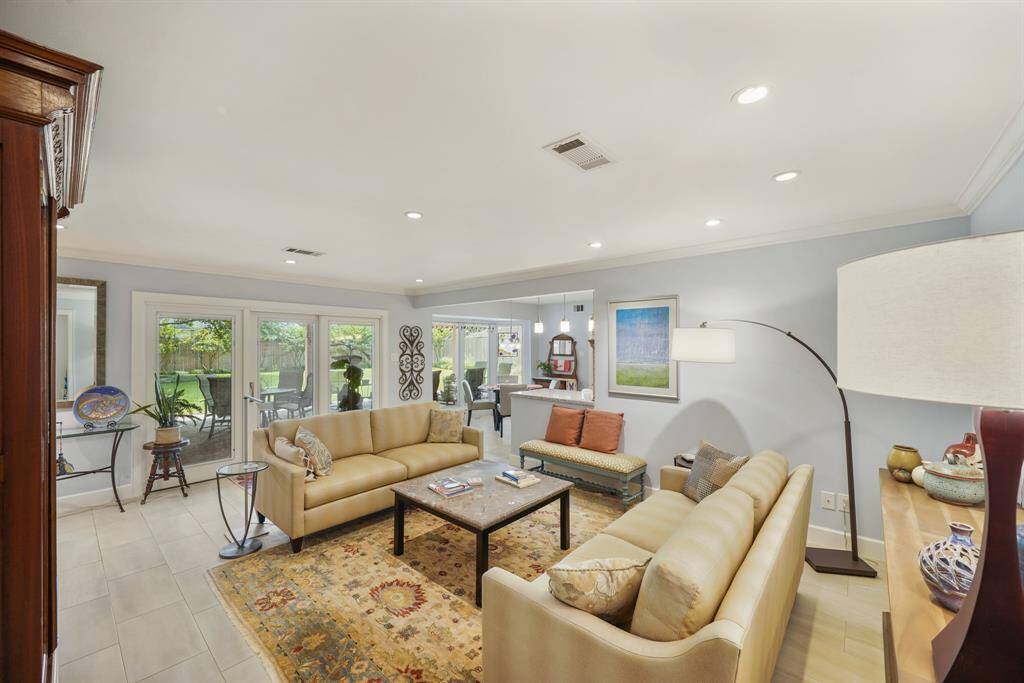
The family room has Pella patio doors, recessed lighting, crown moulding and tile flooring.
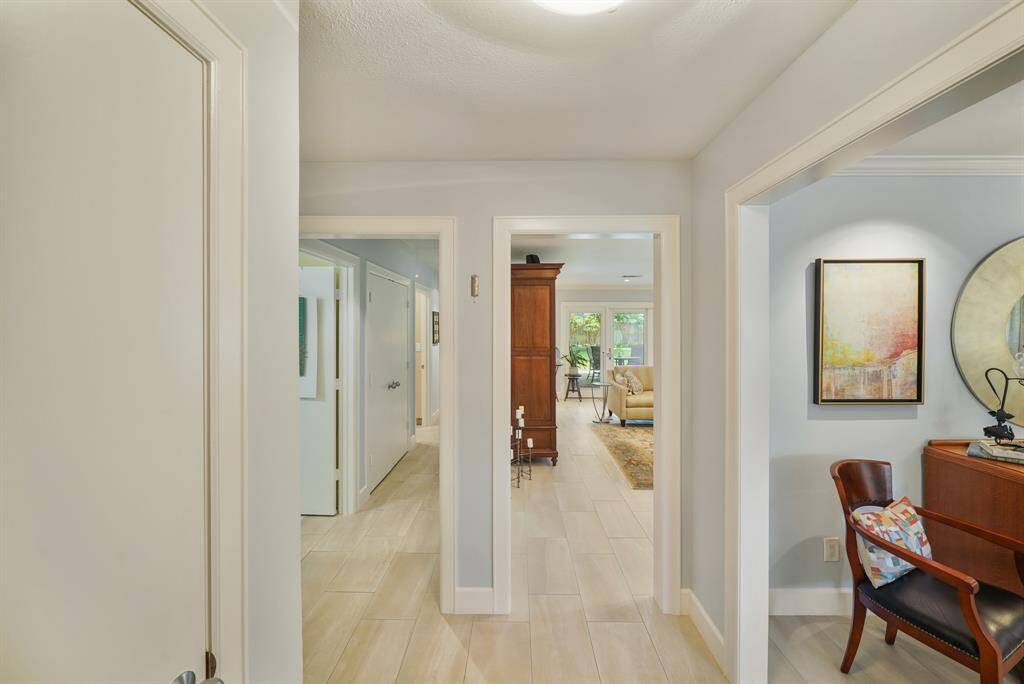
The view from the front entry. The family room is straight ahead and the bedrooms are to the left. There is a large storage closet in the hallway.
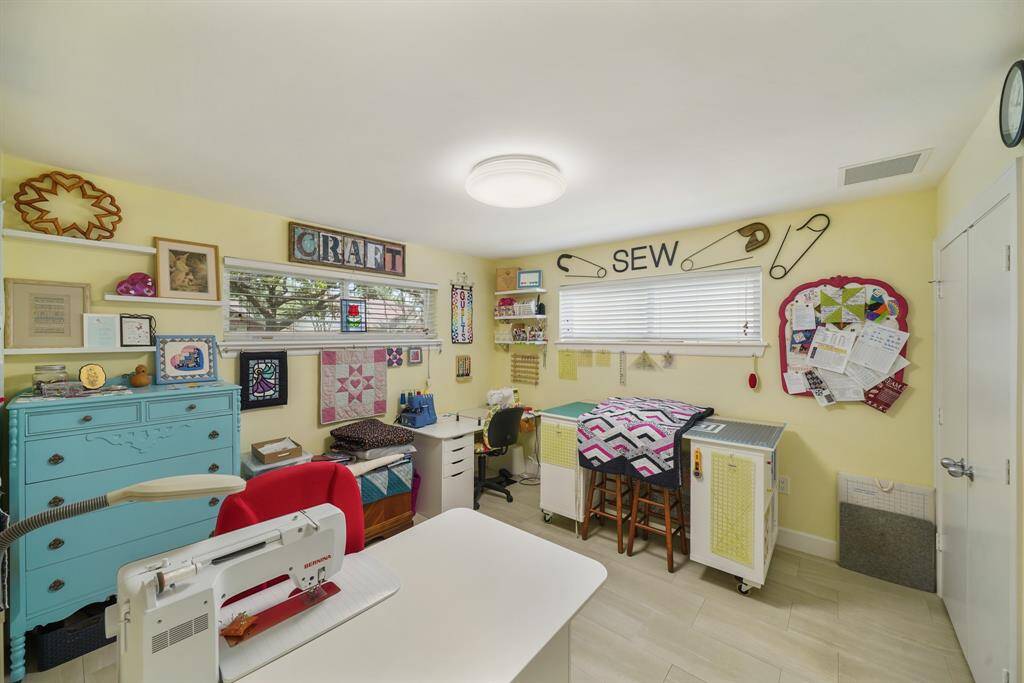
This secondary bedroom is a quilter's dream.
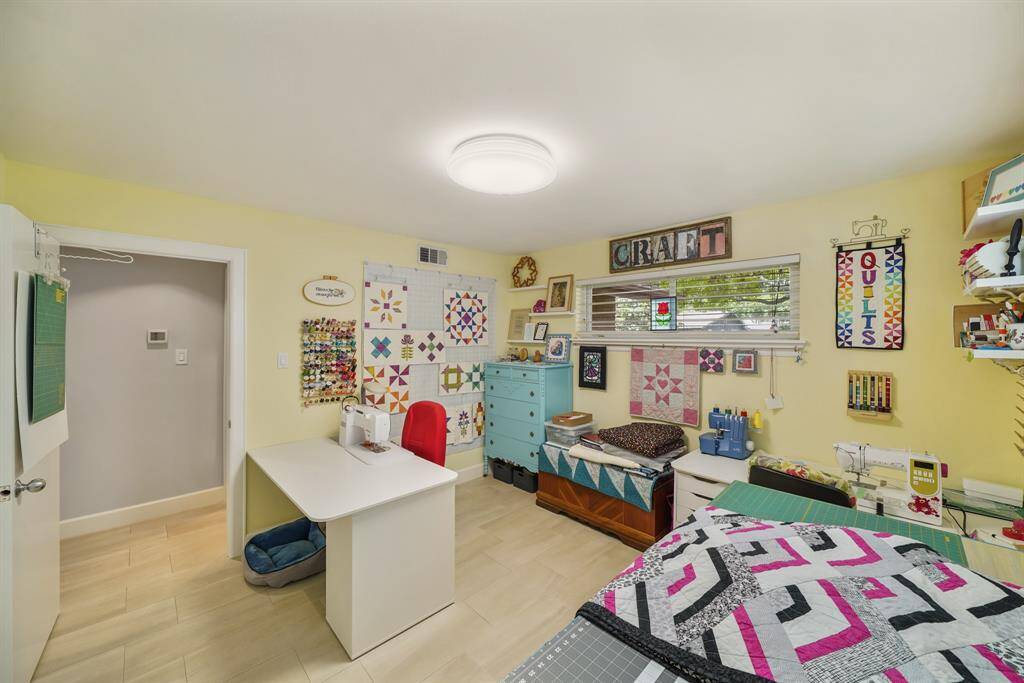
This is one of the secondary bedrooms that serves as a quilting room.
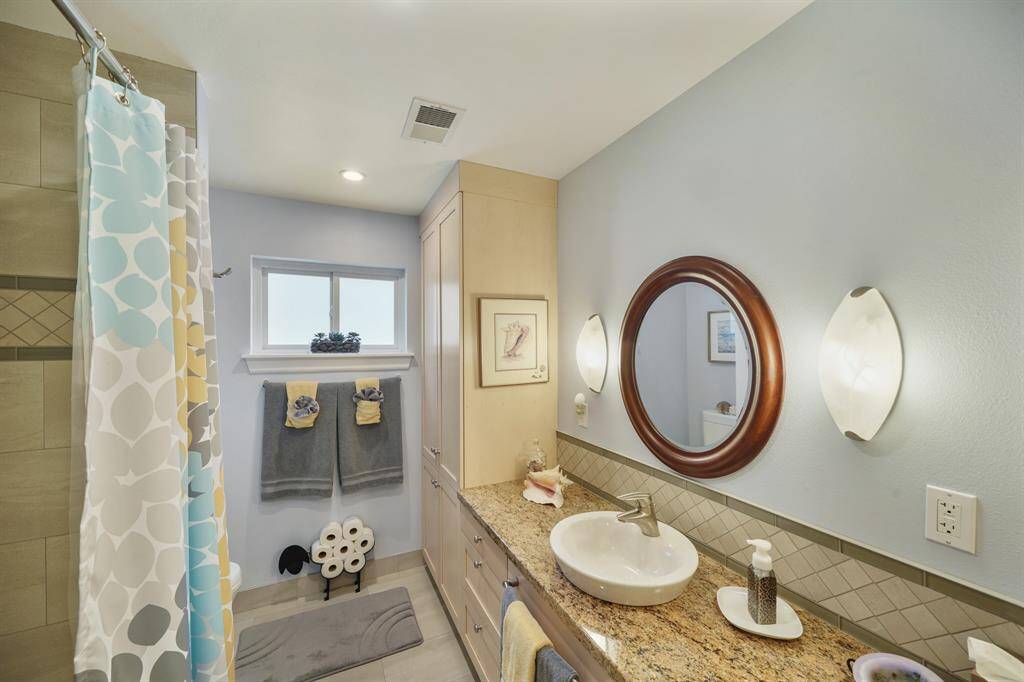
The hall bath serves the secondary bedrooms with Woodmode Brookhaven cabinetry, granite counters, tile tub surround and tile flooring.
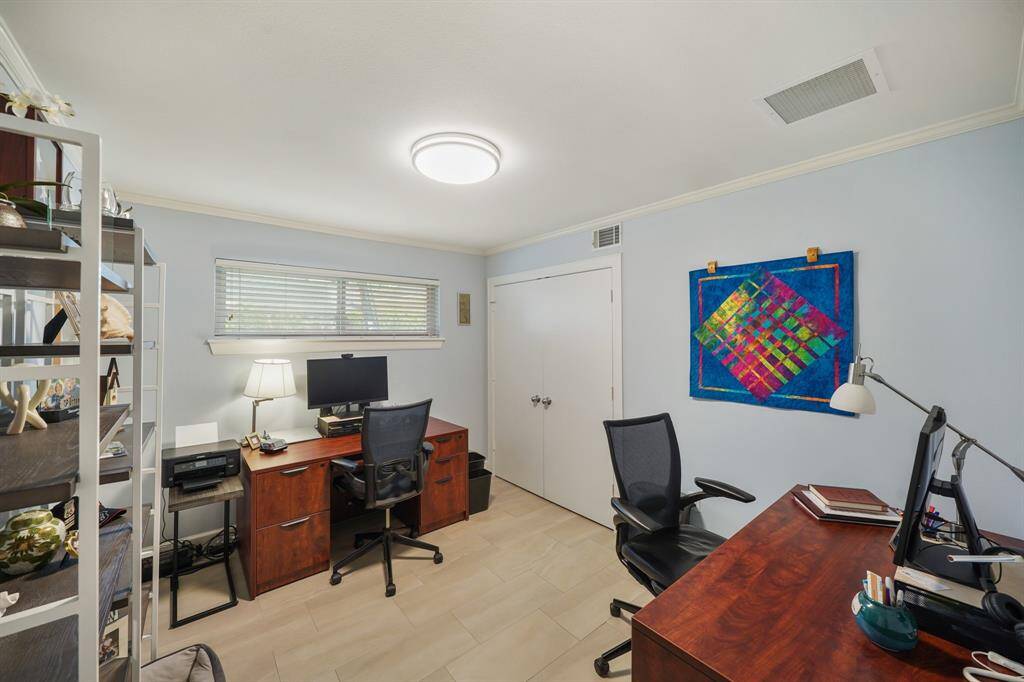
This secondary bedroom functions as a home office for those work from home days!
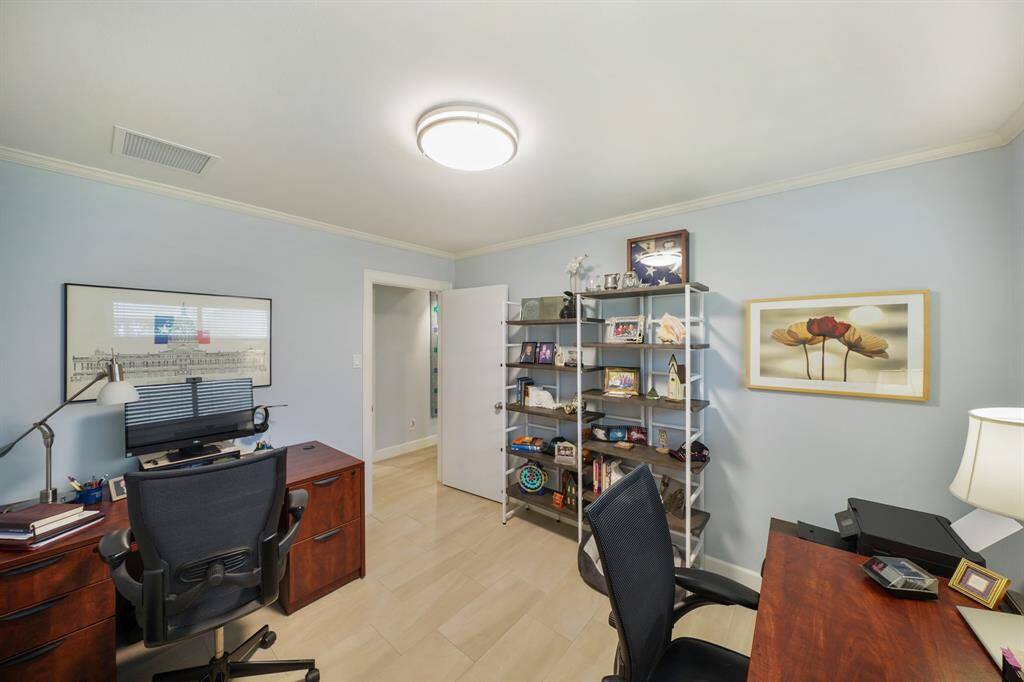
Another view of the secondary bedroom. The tile flooring continues throughout the house.
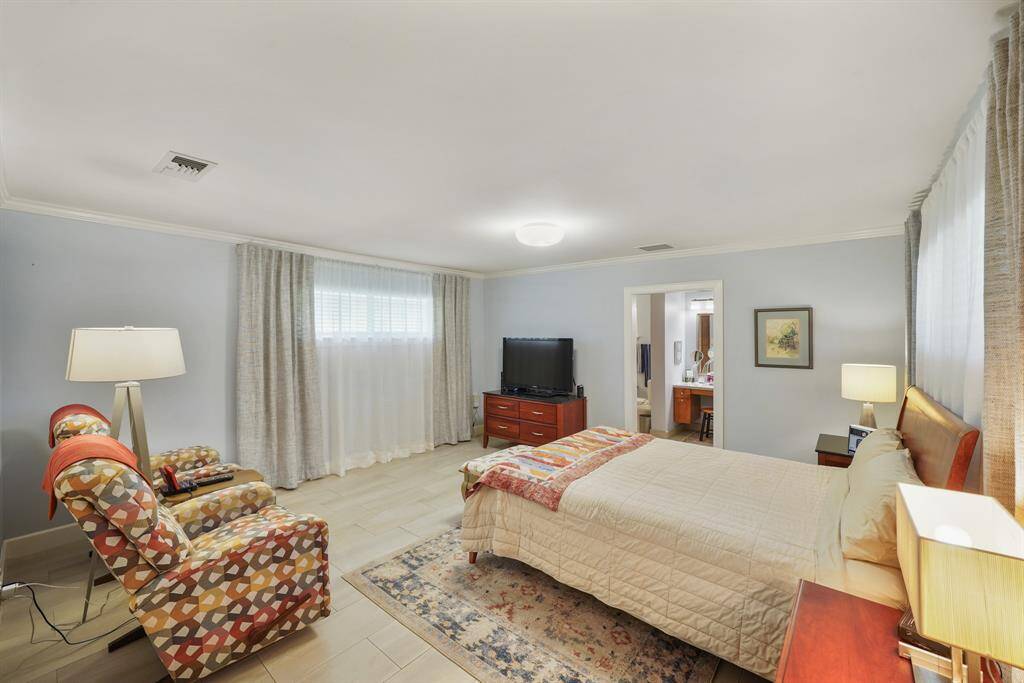
Primary bedroom has an ensuite bath, lots of light, crown moulding and tile flooring.
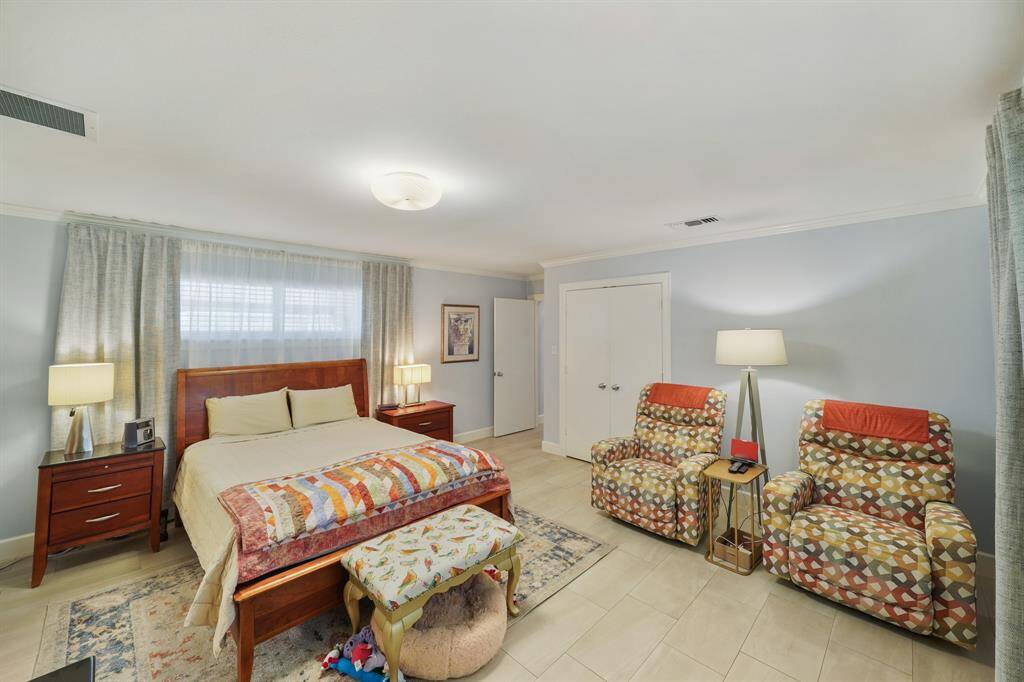
Primary bedroom with a closet and lots of light. Notice the tile flooring that runs throughout the house.
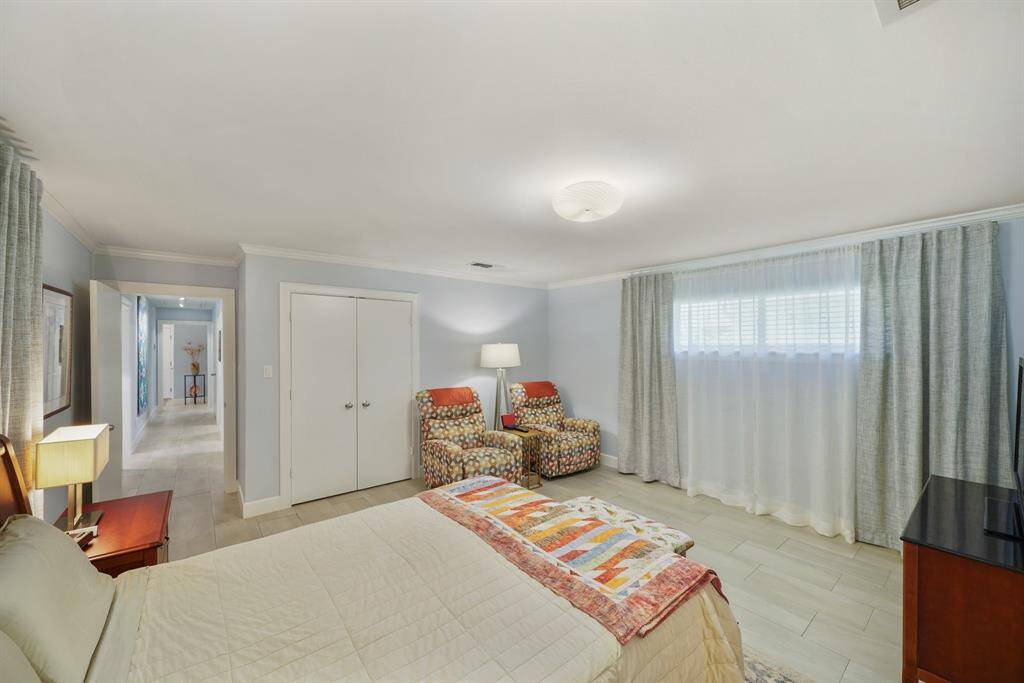
Another view of the beautiful primary bedroom.
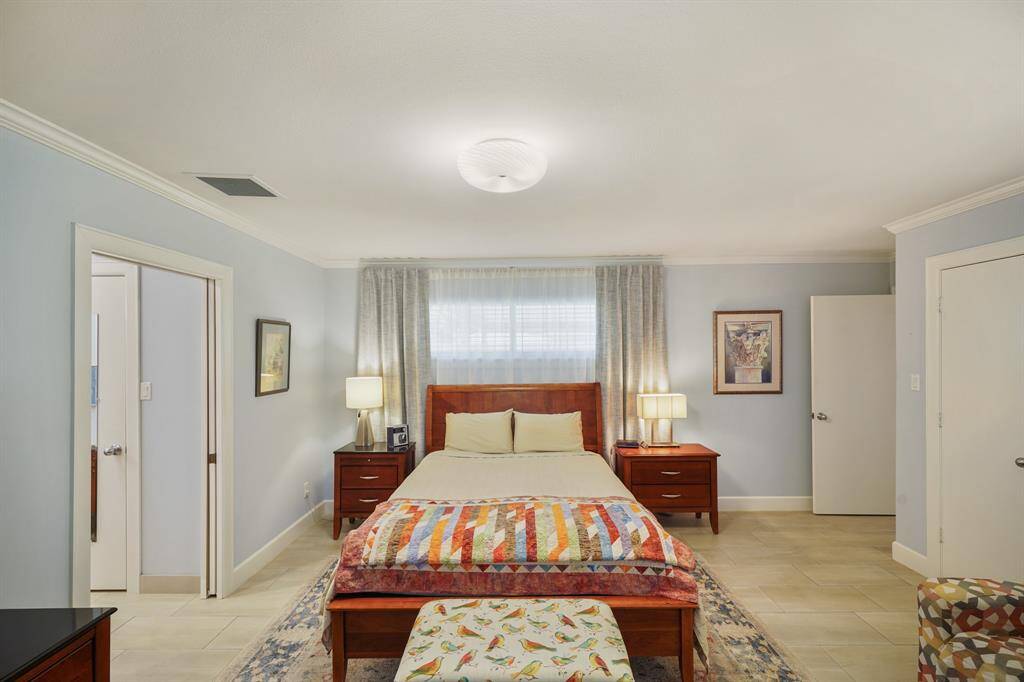
The primary bathroom suite is to the left with a nice walk in closet. Both closets have Elfa organizers from the Container Store.
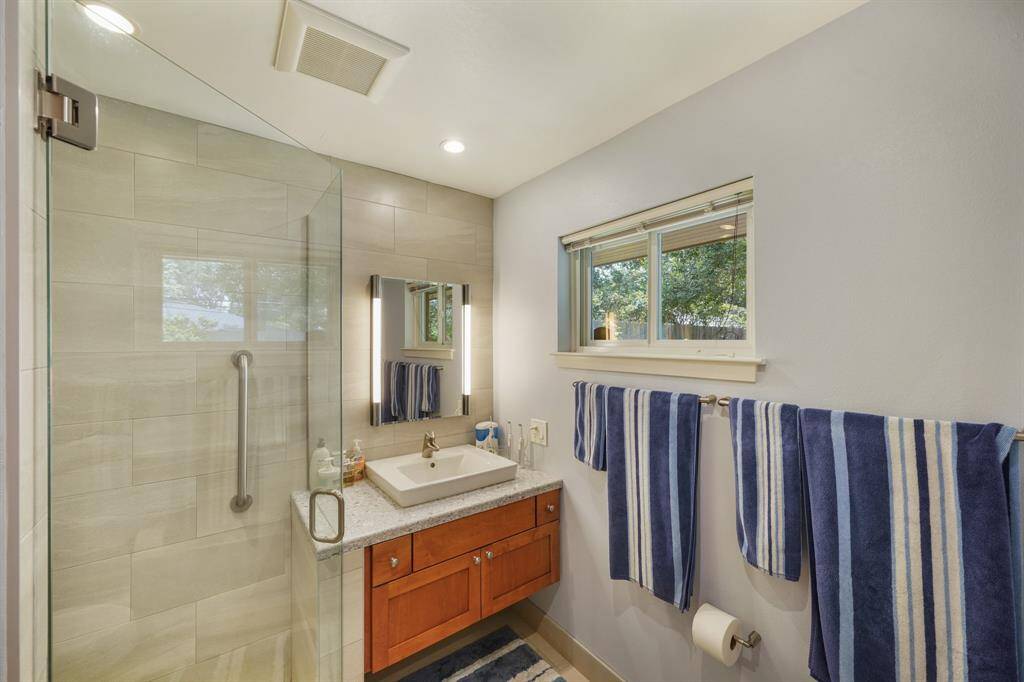
The primary bath has a curbless shower, updated vanity with lighted mirror, window and tile flooring.
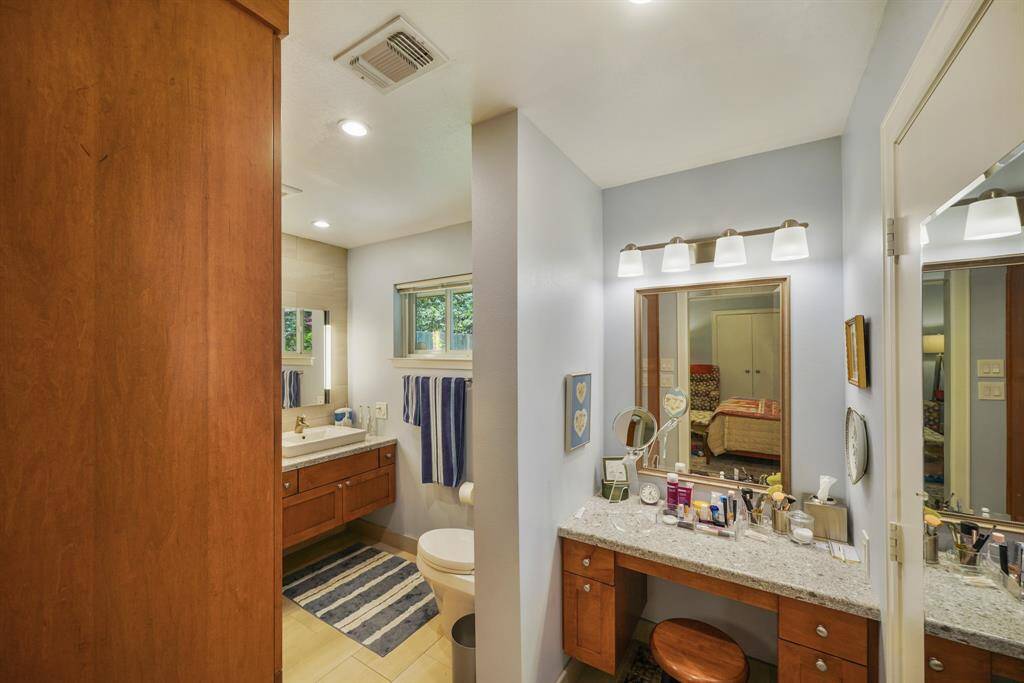
This shows the lovely dressing table to get ready for your day. To the right is the walk in closet with Elfa organizers from the Container Store.
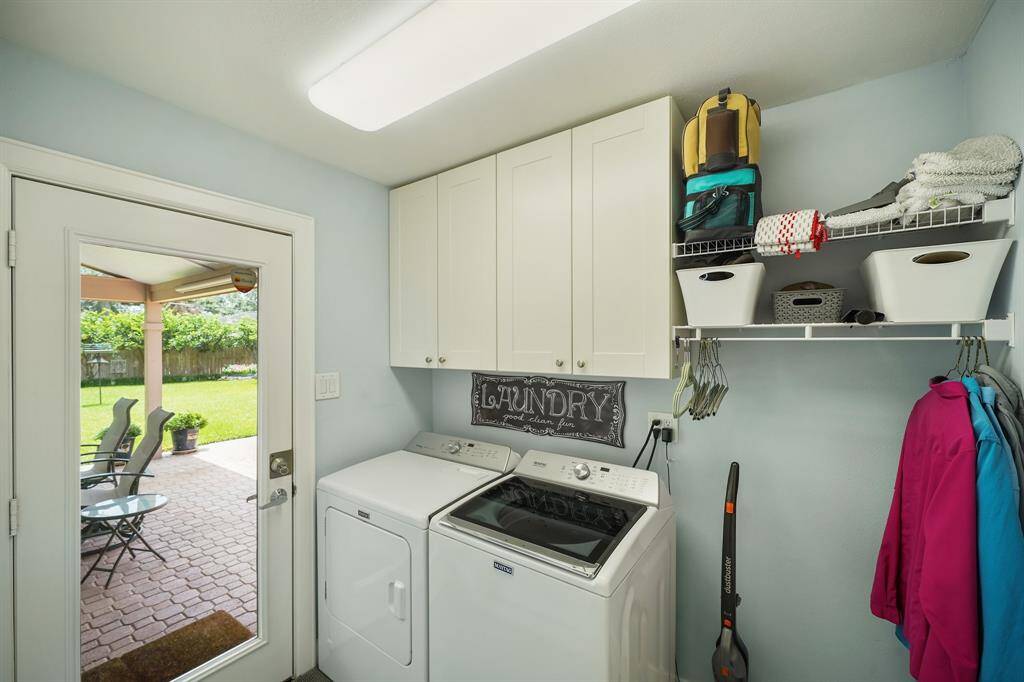
Laundry room with washer and dryer that stay! And full hanging space and lots of storage. You can access the backyard or garage from here.
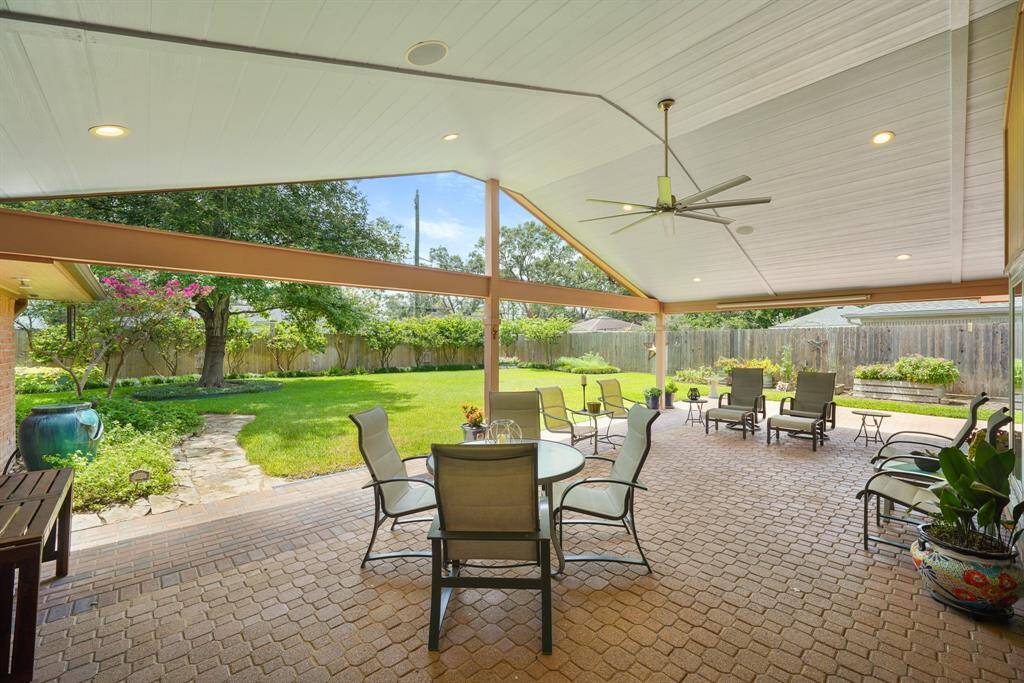
This patio is a dream come true! It has interlocking pavers and a large ceiling fan with audio speakers.
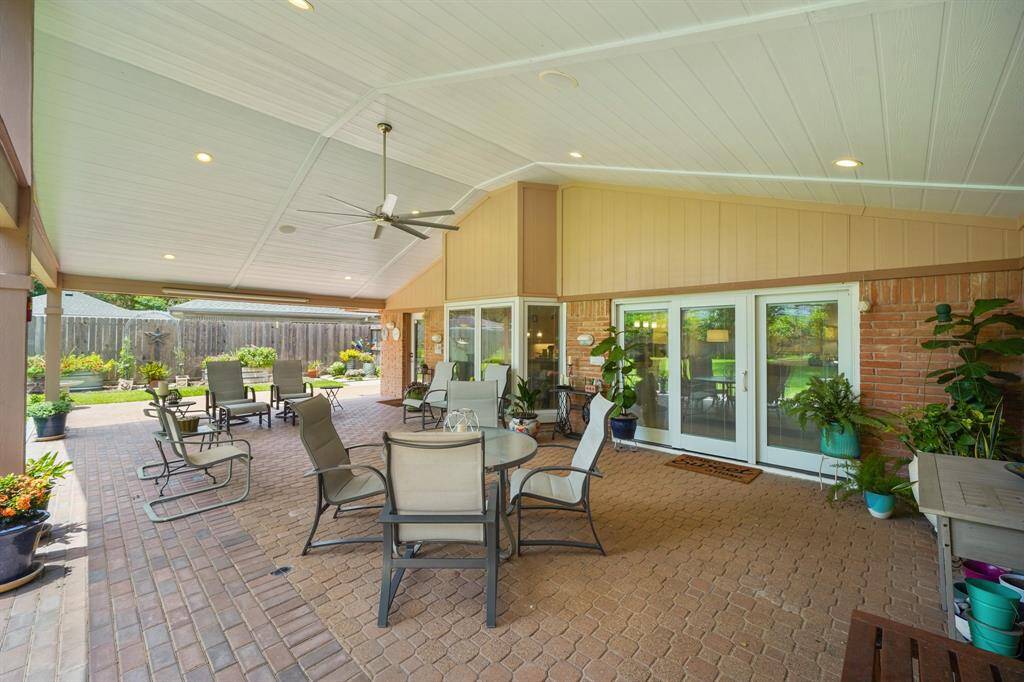
The covered patio is 34' X 19'! A wonderful outdoor living space to entertain your family and friends!
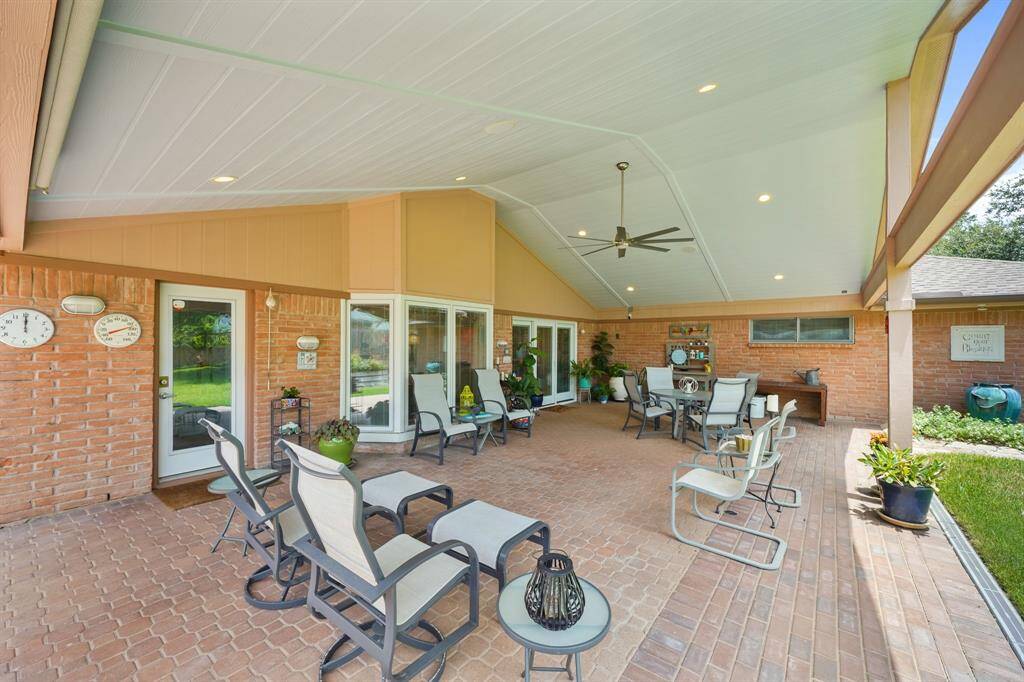
Another view of this delightful outdoor entertaining space! The ceiling is Hardi plank and the floor is interlocking pavers.
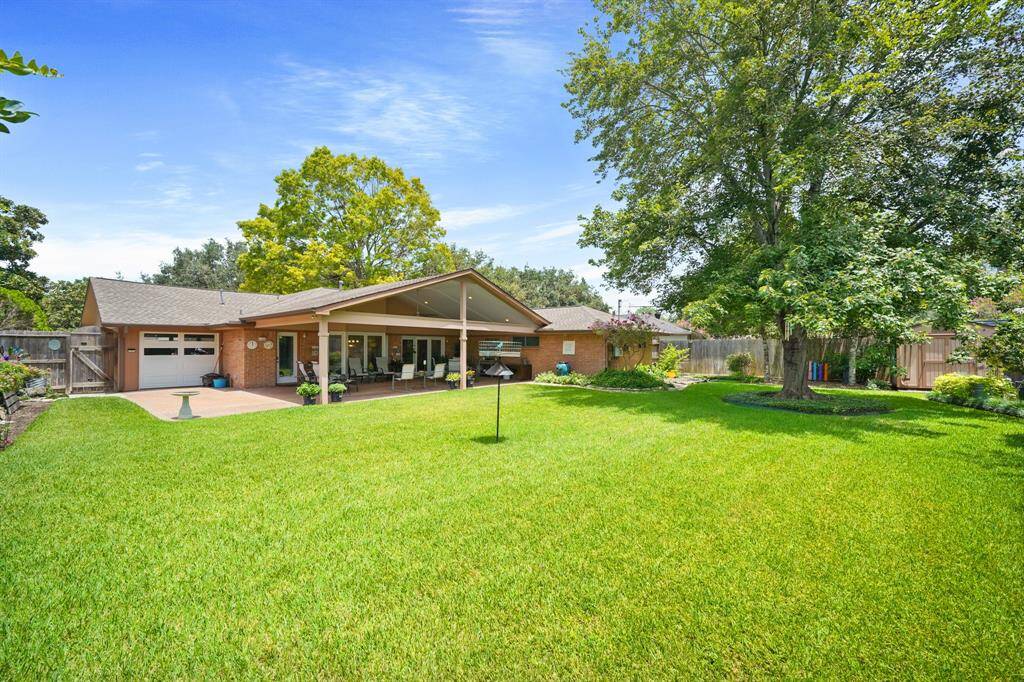
Notice the garage door that opens to the backyard with more patio space! Great ventilation with the front garage door open. This lot is almost 12,000 sq ft.There's a duel sink in the garage for easy clean up.
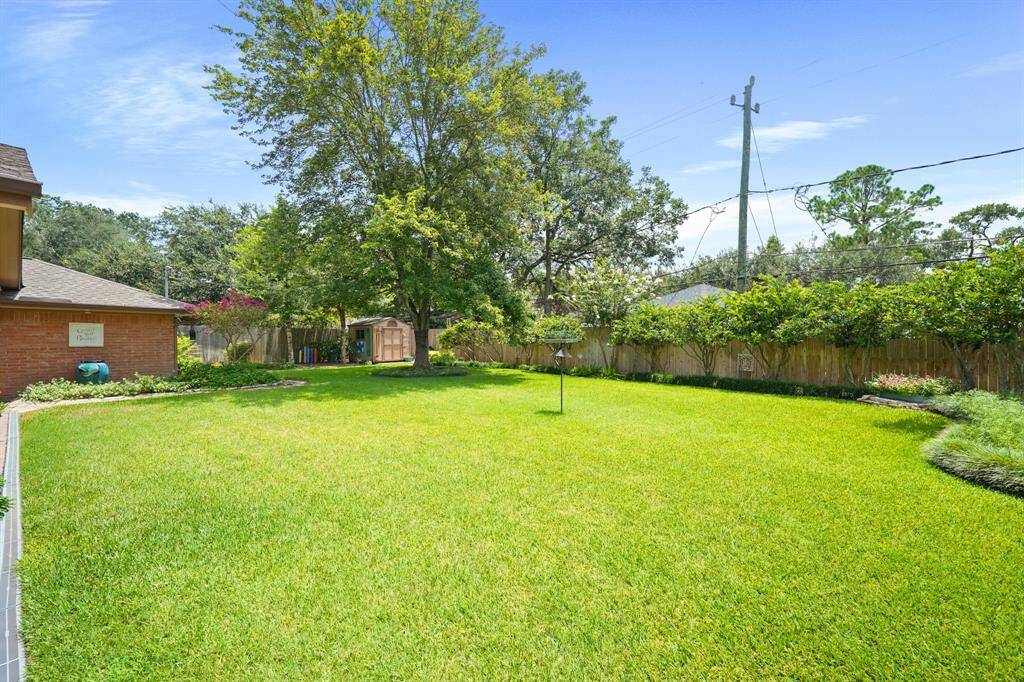
Beautifully landscaped yard with plenty of space to run and play. Notice the Tuff Shed for extra storage space.
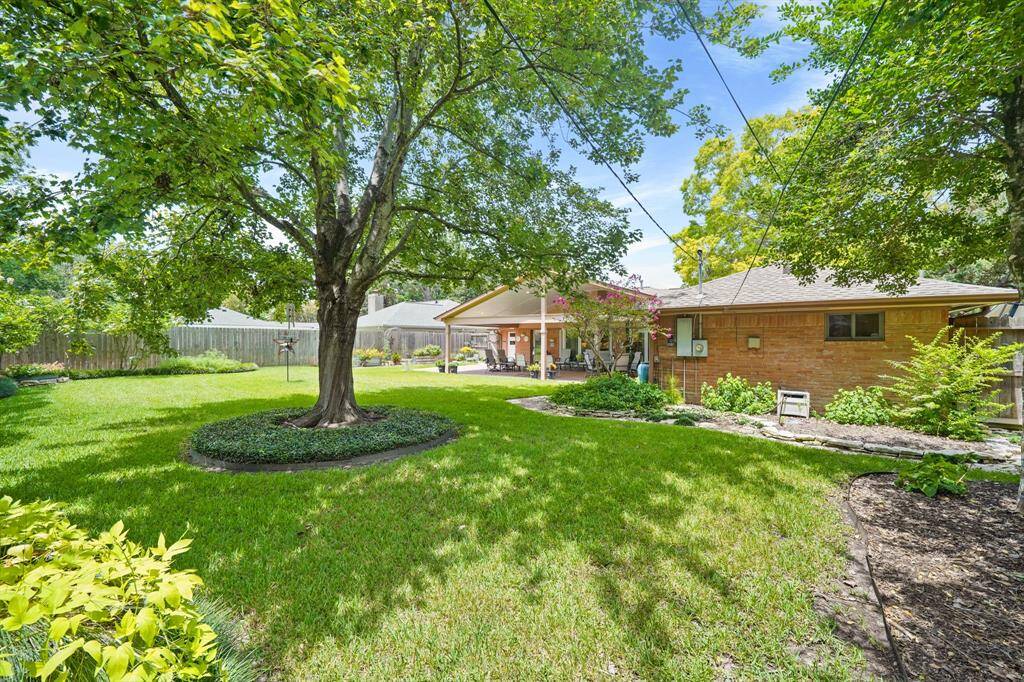
The backyard is peaceful and serene for relaxing, entertaining or playing.
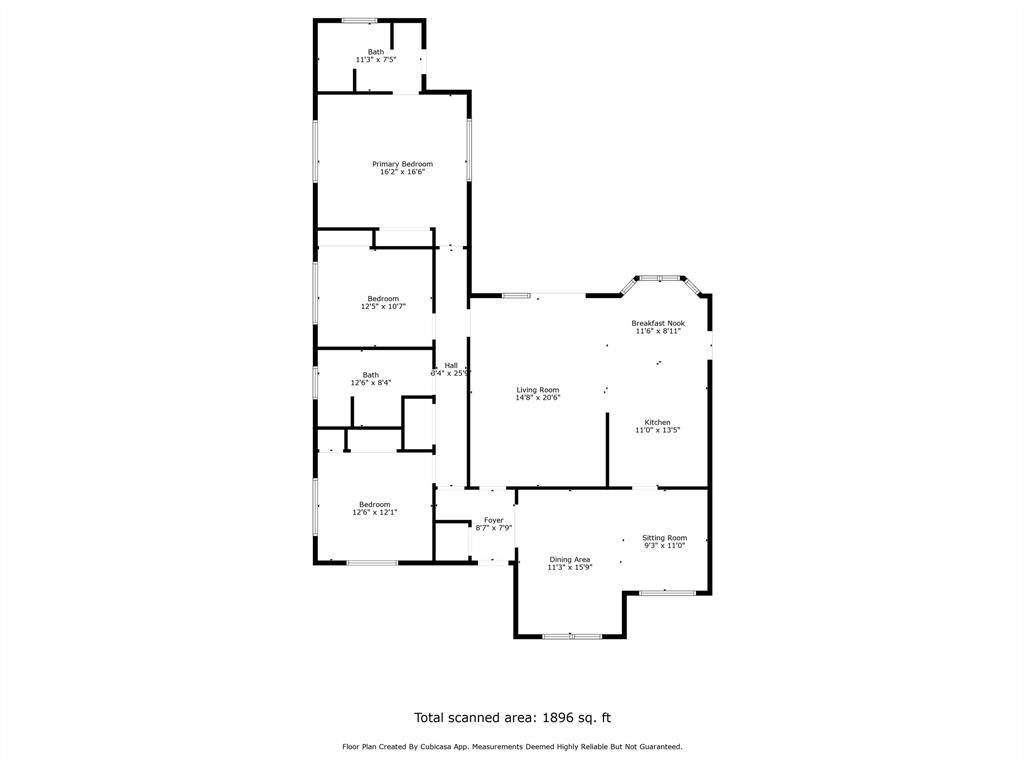
Floorplan Please verify room dimensions