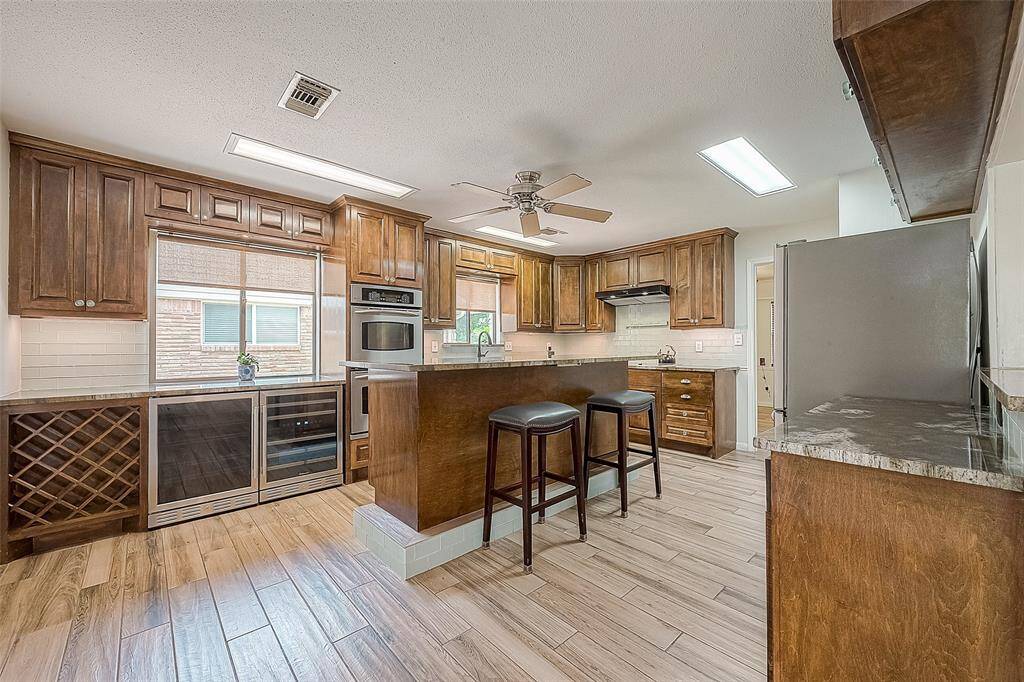
Custom designed kitchen. No detail has been overlooked.
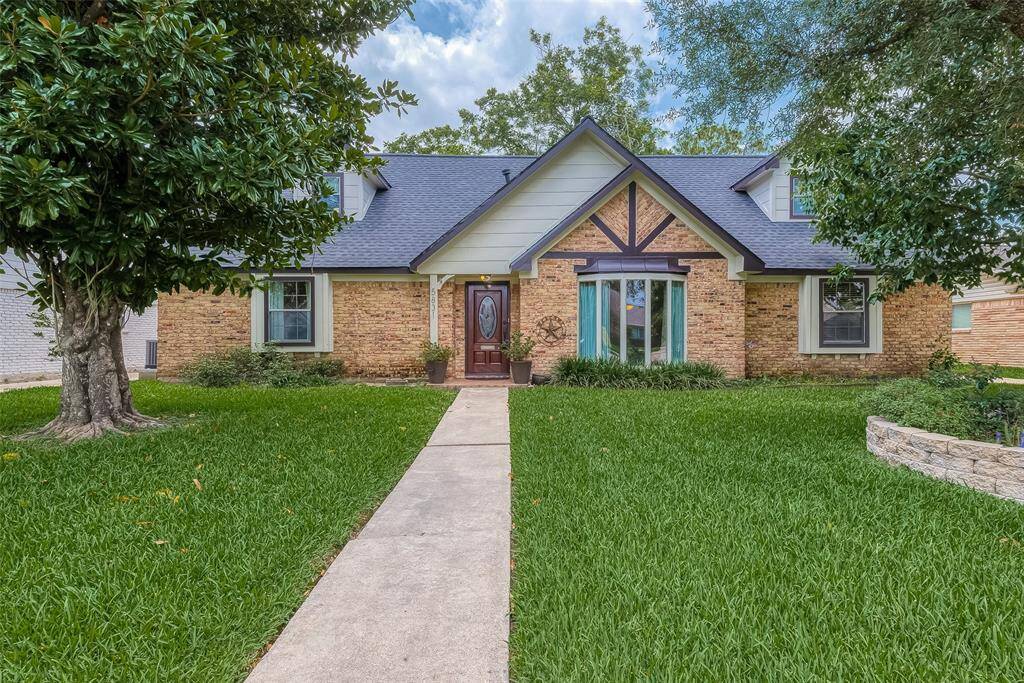
Beautiful lush landscaping. Home is located in desirable Maplewood South. Easy access to the Medical Center, Downtown Houston and the Galleria.
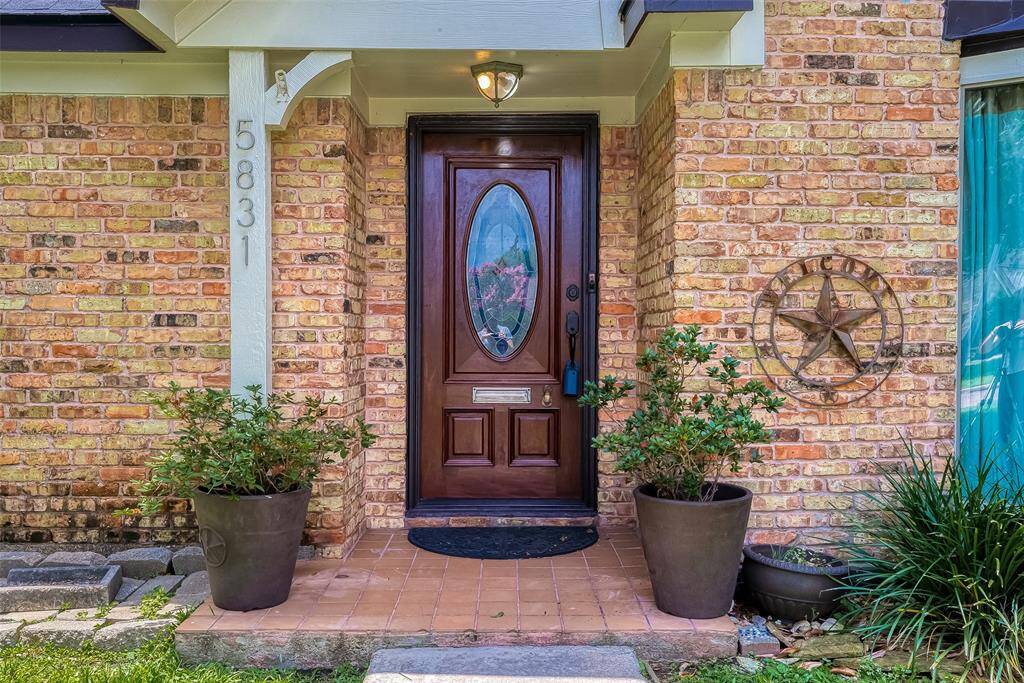
Maplewood South is a wonderful inviting neighborhood! Less than a mile from the neighborhood pool. Hidden gem located in Houston.
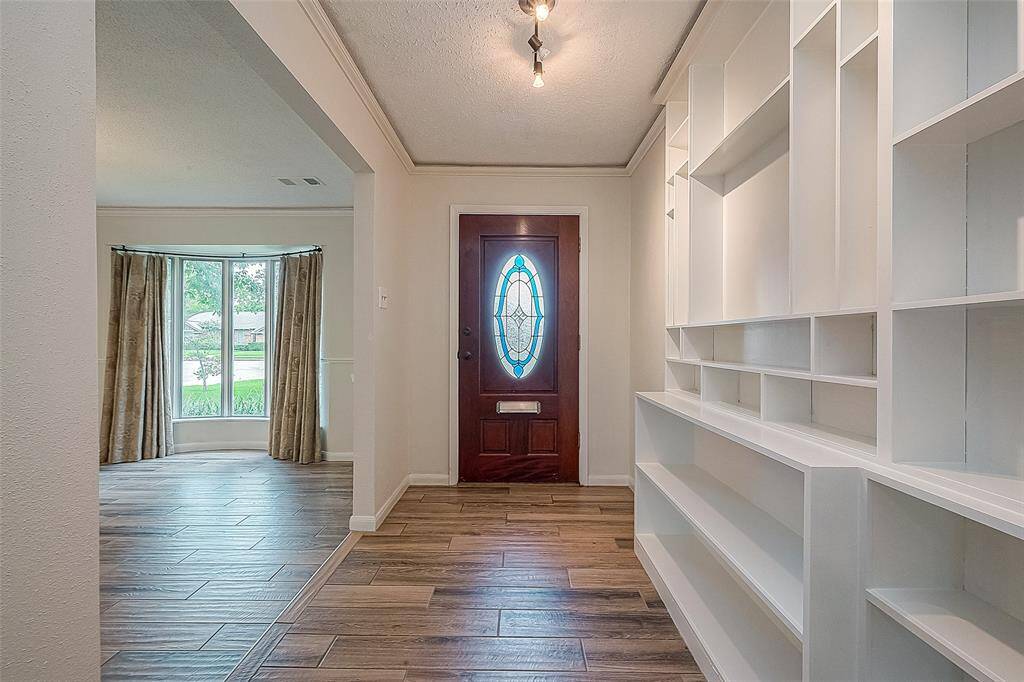
Front entry with unique wall of built-ins.
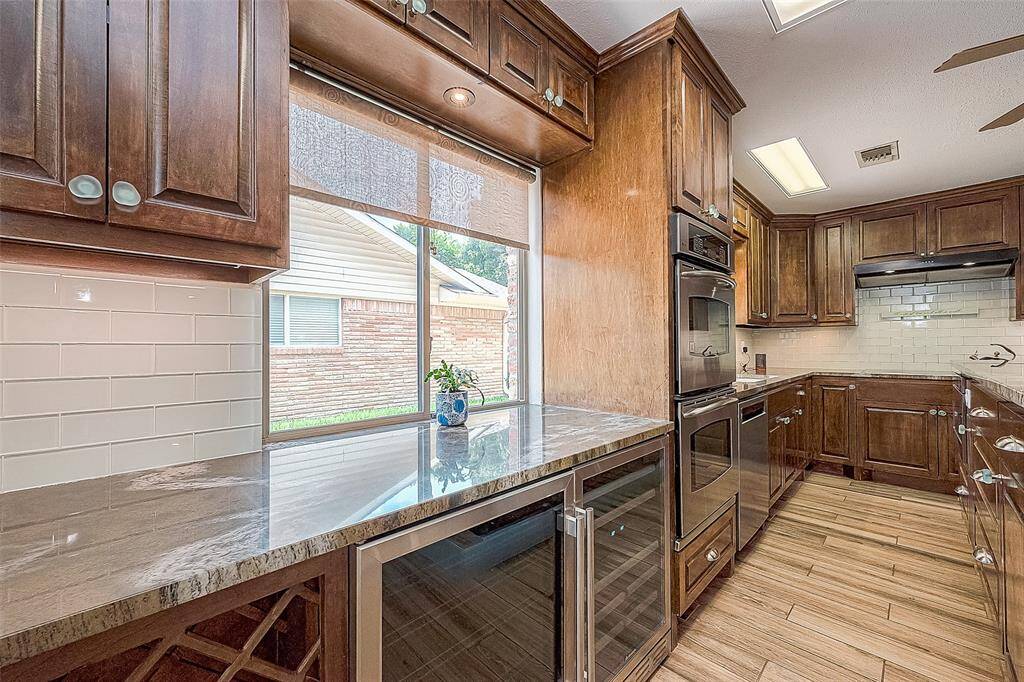
Kitchen has been extended and offers ample counter and cabinet space. Large windows let in ample natural light.
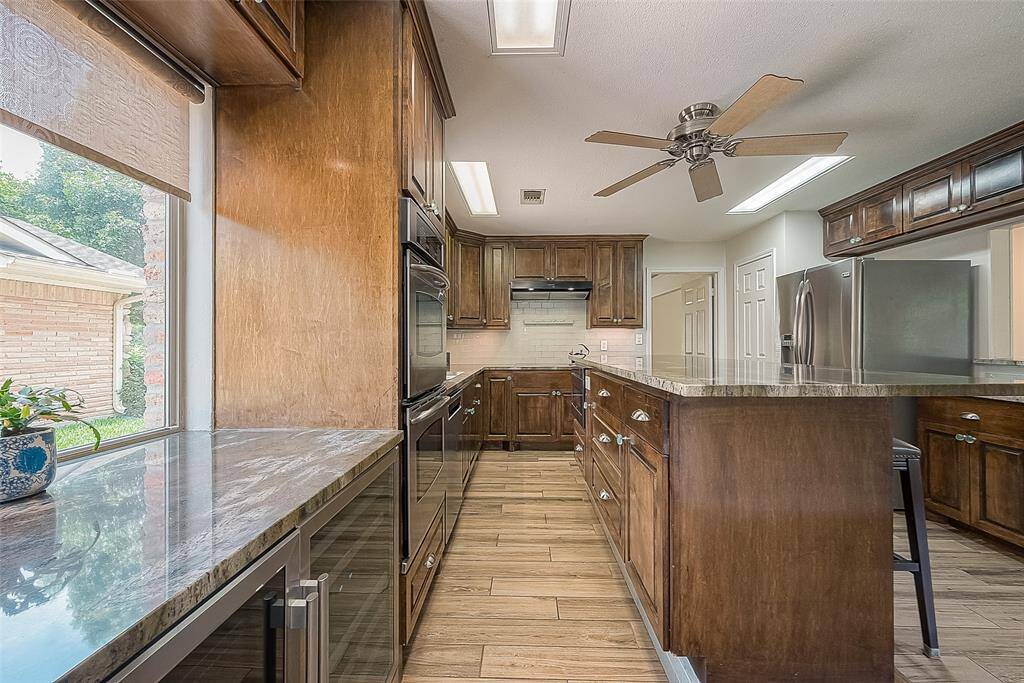
Built-in wine rack, double wine cooler and stainless steel appliances. Chef and entertainer’s dream kitchen.
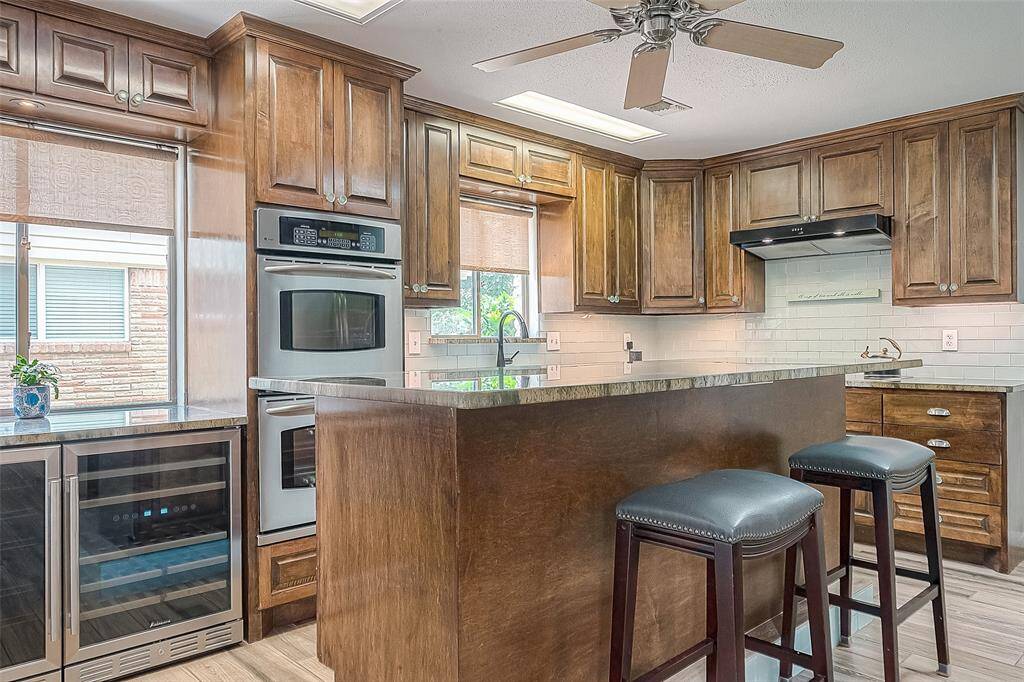
Welcome home to 5831 Picasso. Located on a charming cul-de-sac street.
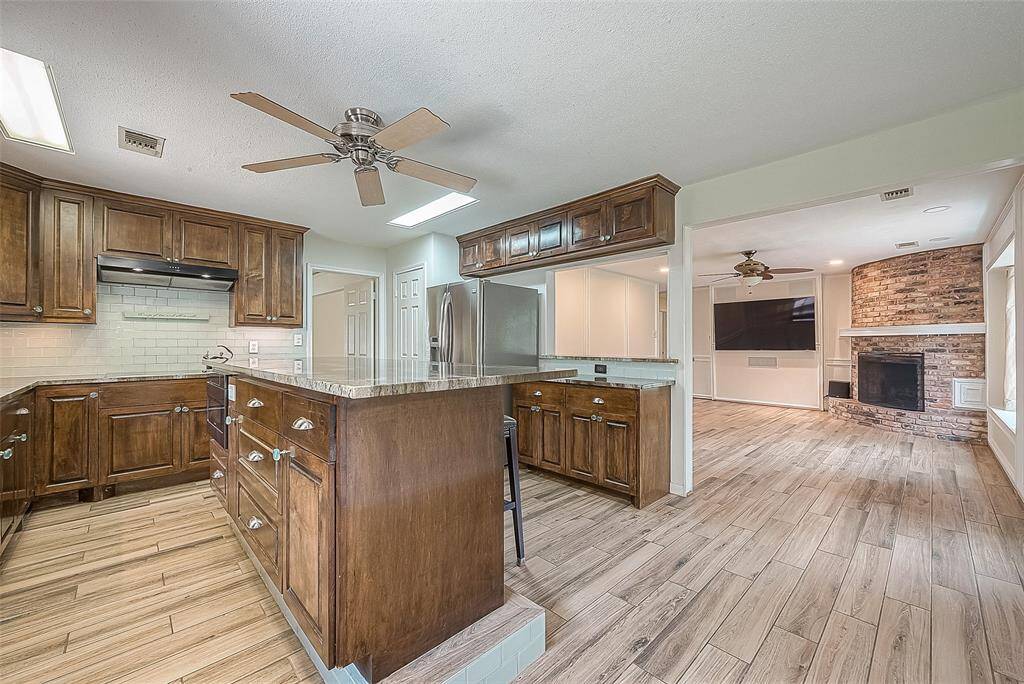
Extended breakfast bar! Granite countertops. Guests can sit and converse while in the kitchen.
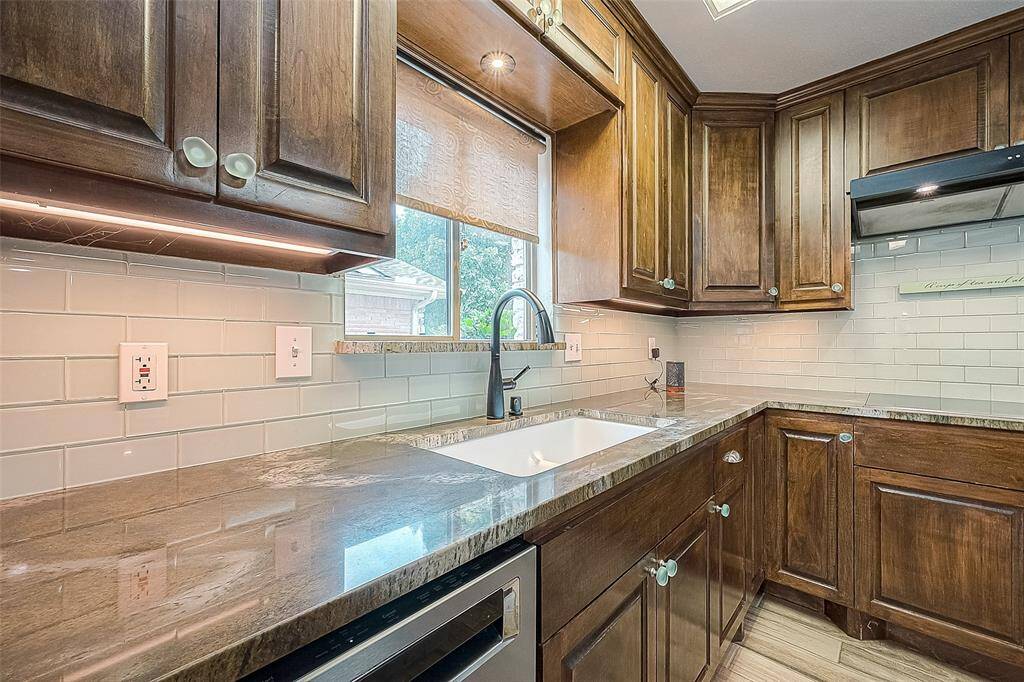
View of the second window over the sink looking outside.
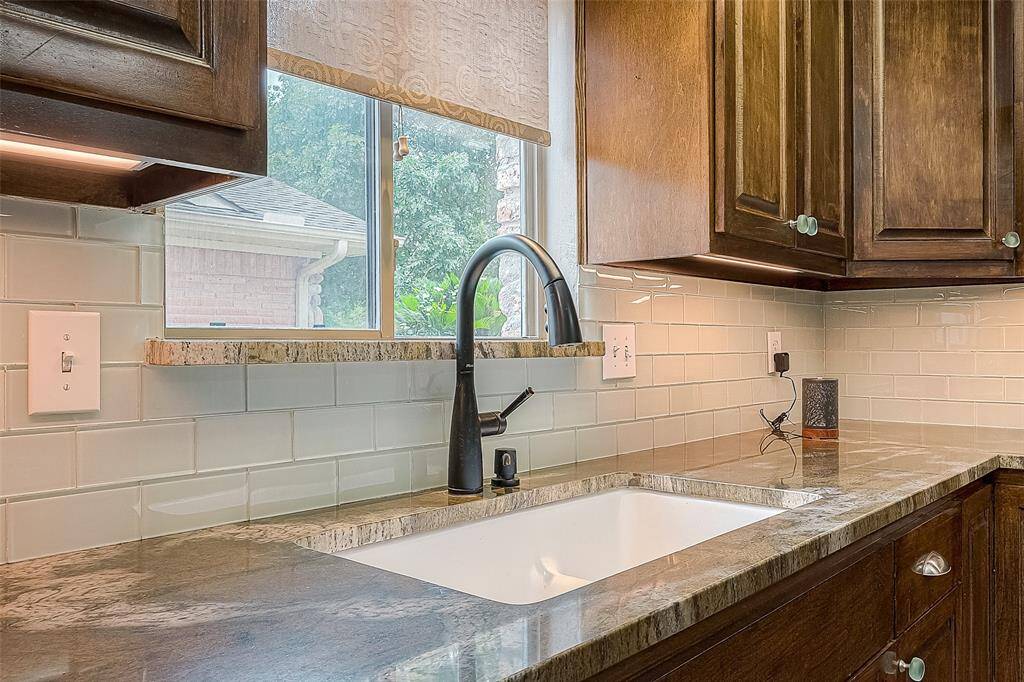
Kitchen has custom built cabinets and under counter lighting.
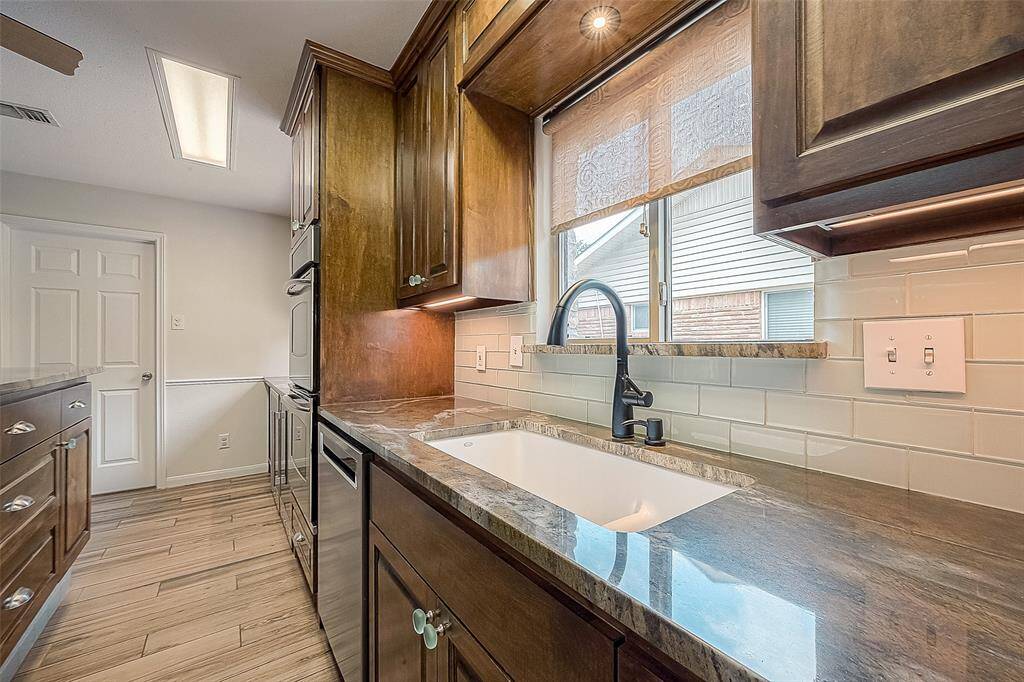
Stylish back splash! Window ledge also has granite which is an added touch.

From this view you can see the microwave and the different drawer and cabinet spaces that have been wonderfully designed.
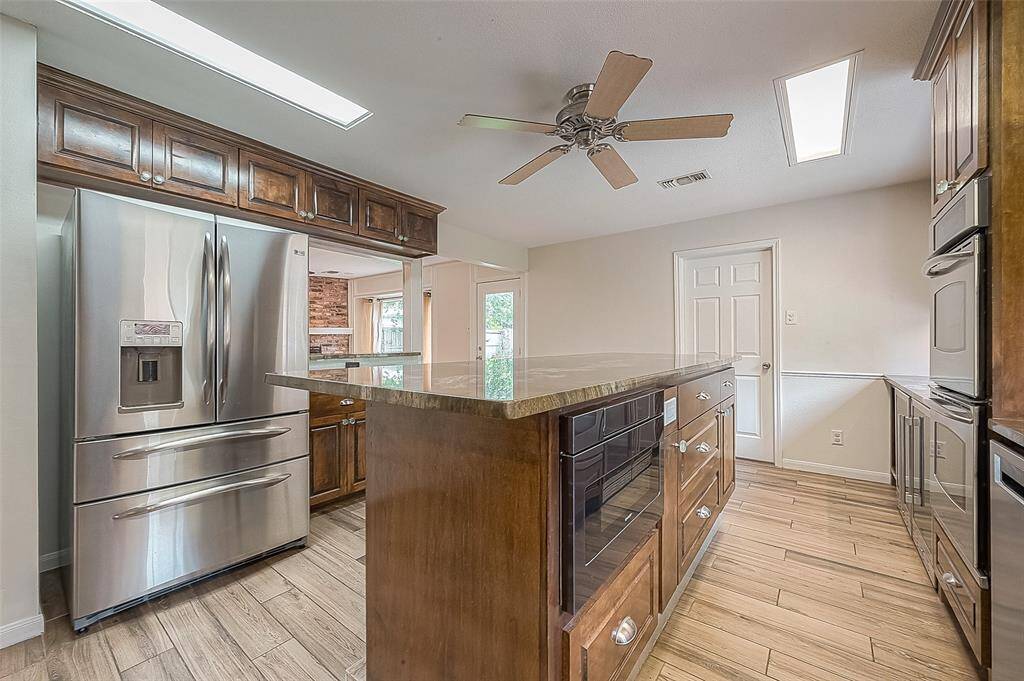
On the left side of the fridge is a rare must see walk-in pantry!
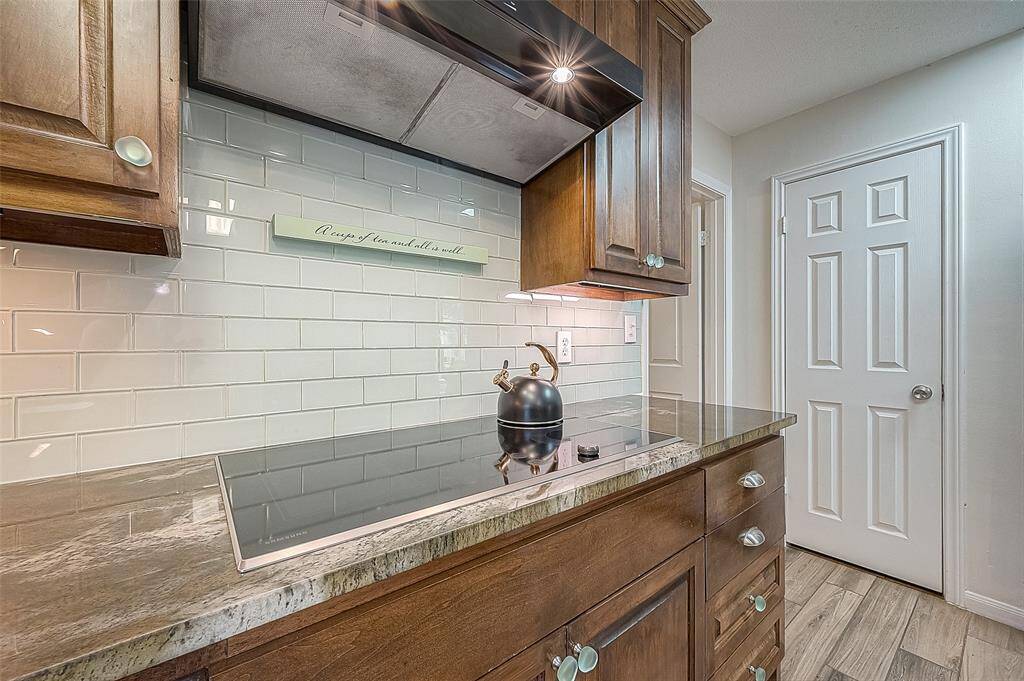
View of the electric cooktop and vent hood.
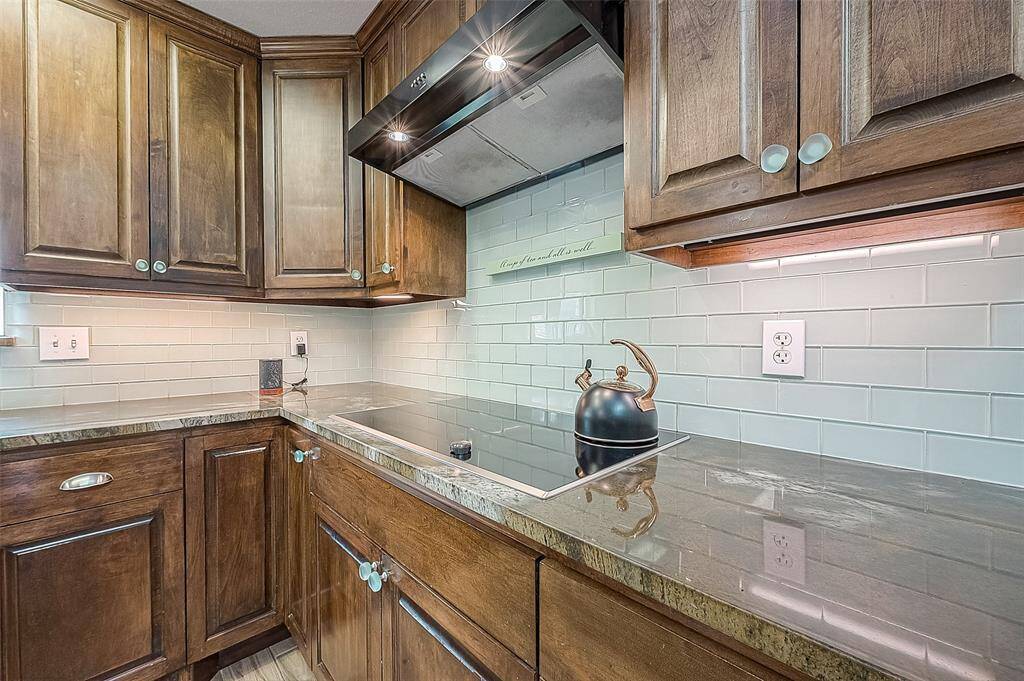
This kitchen does not disappoint.
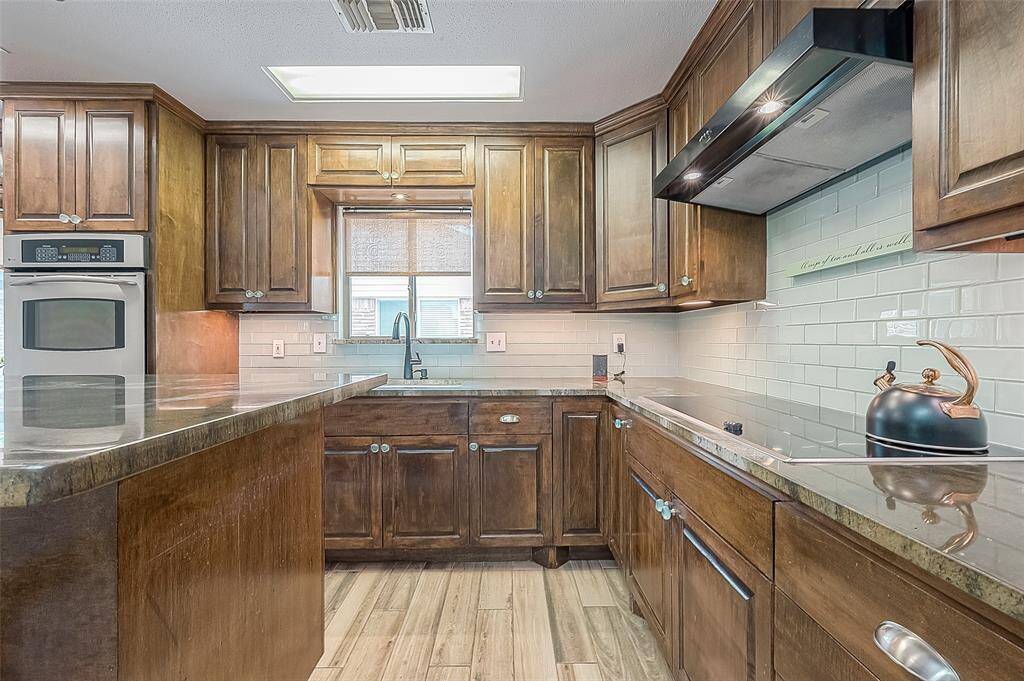
Island is on the left. Kitchen has been expanded and every nook well utilized.
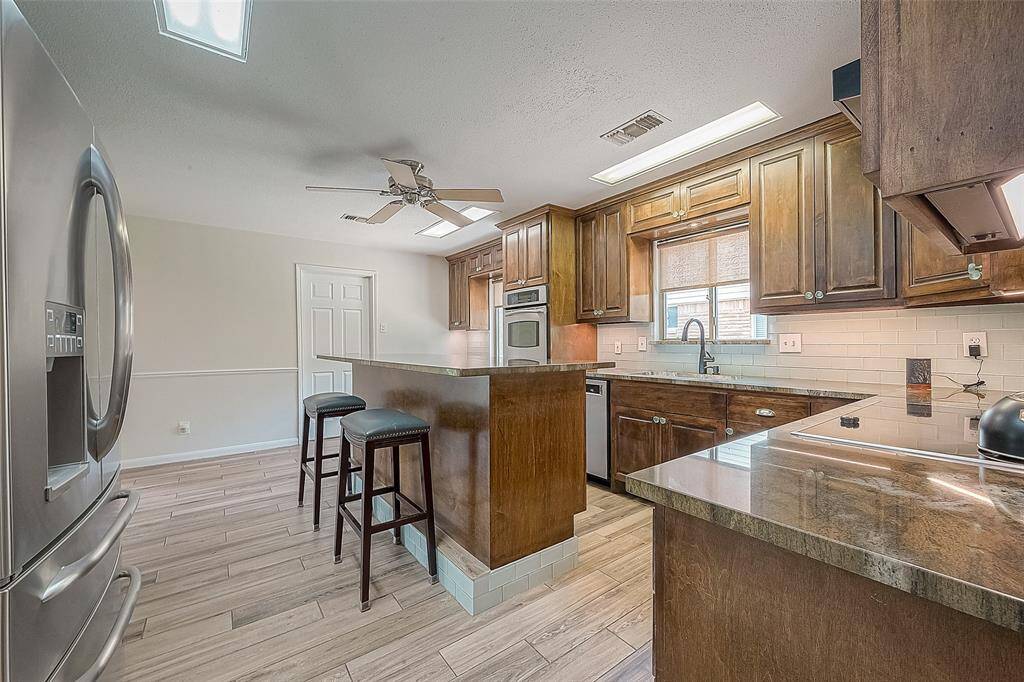
View standing from the entrance of the kitchen.
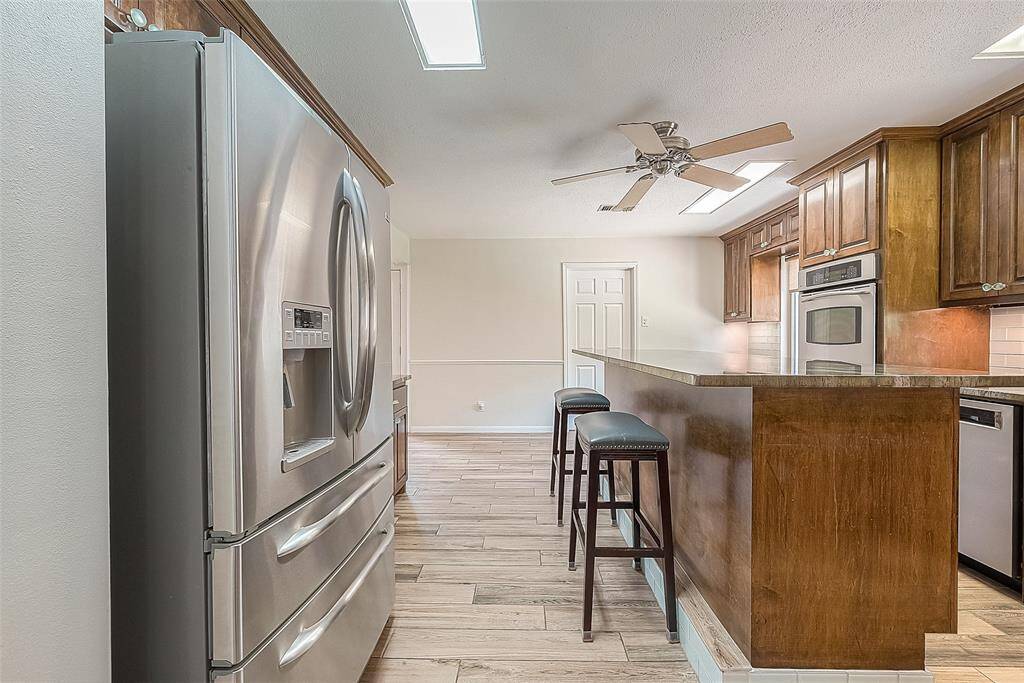
A better look of the extended island. Multiple places for seating in the kitchen.
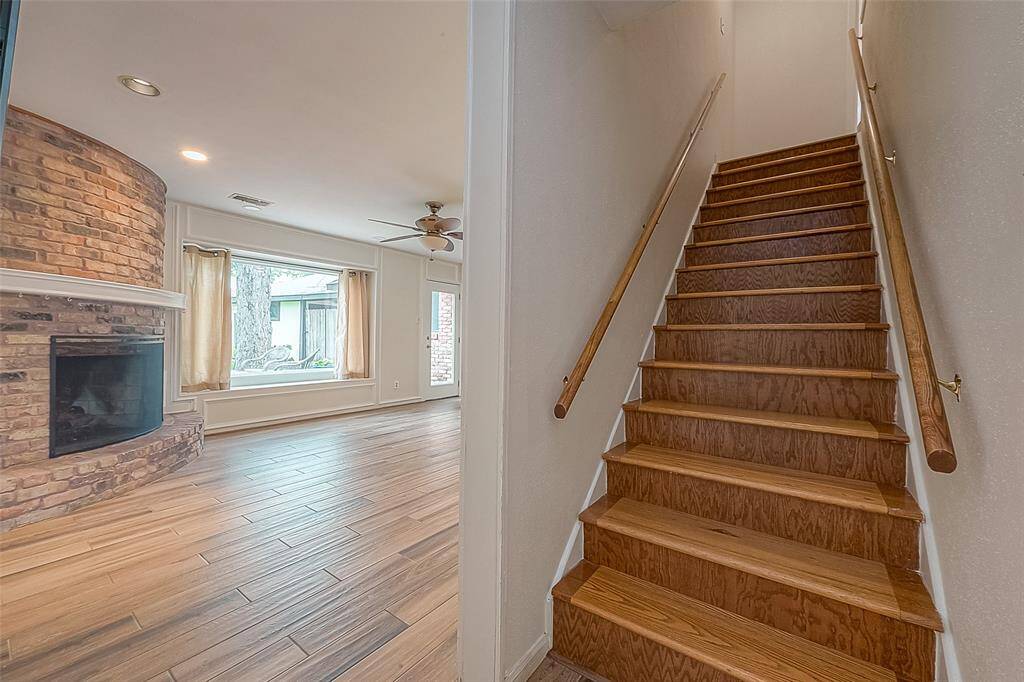
Stairs leading to the second floor looking into the den. Wood look tile throughout the first floor.
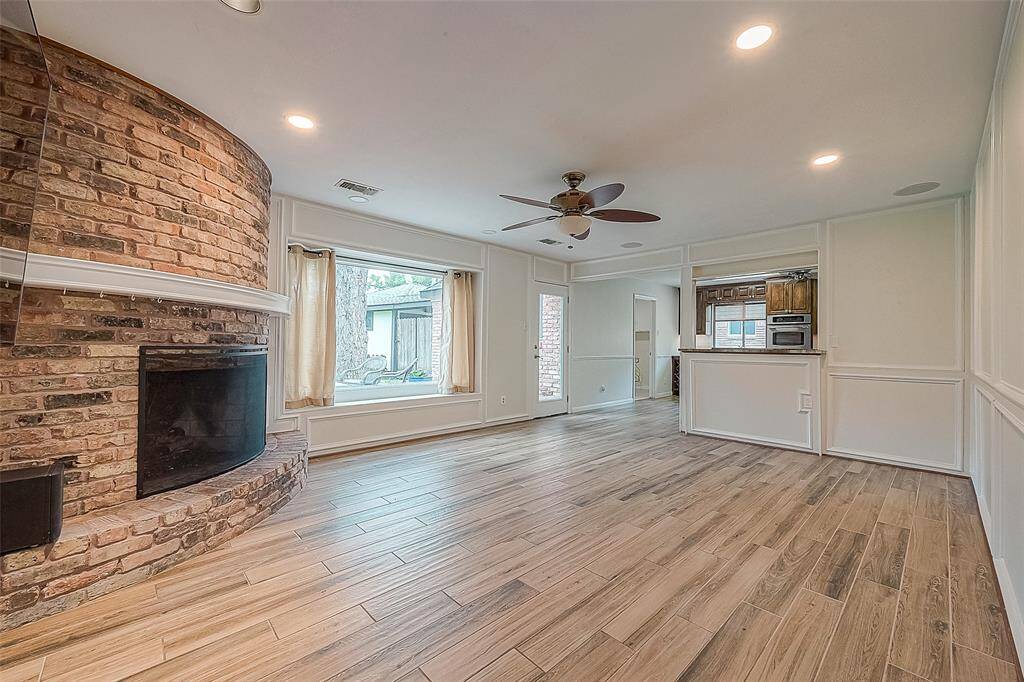
Charming den is open to the kitchen.
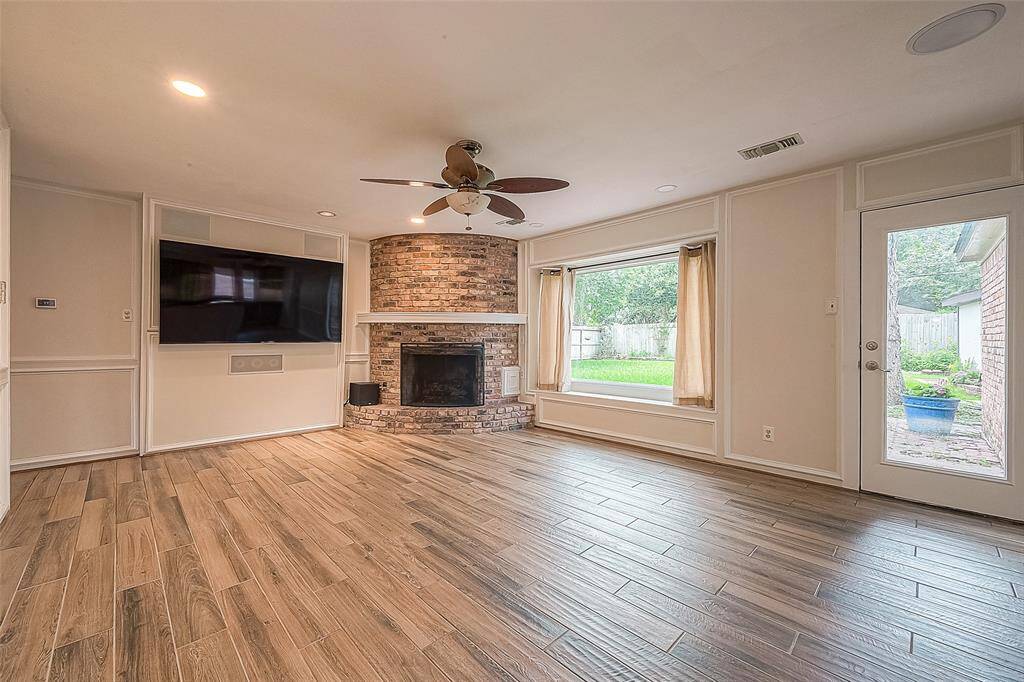
Another view of the den. Huge picture window looking out to the back yard.
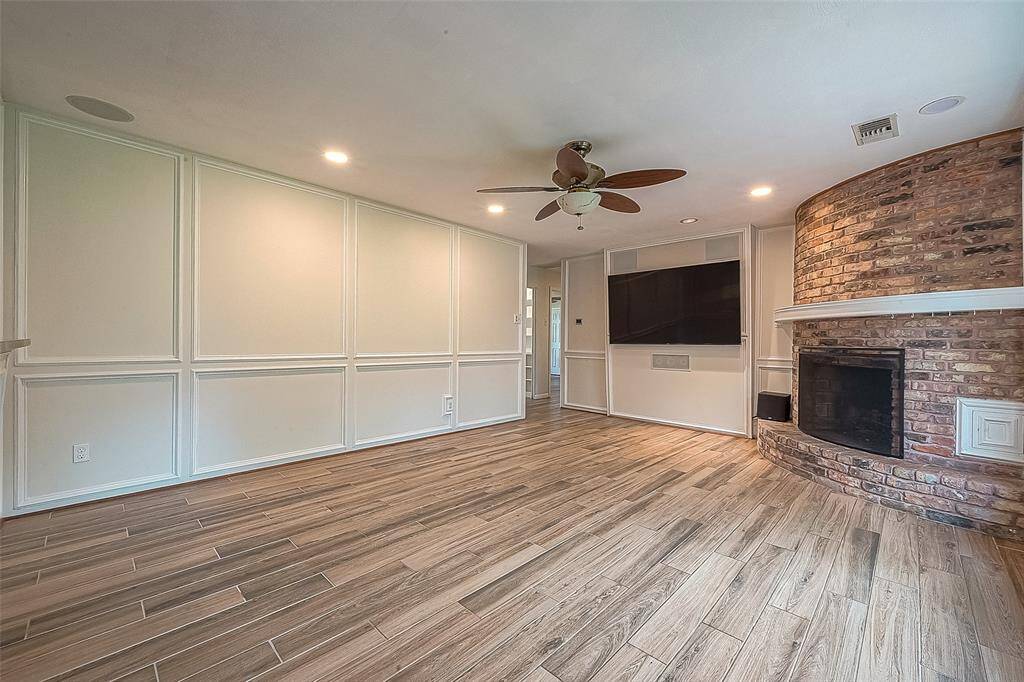
Recessed lighting! No carpet throughout.
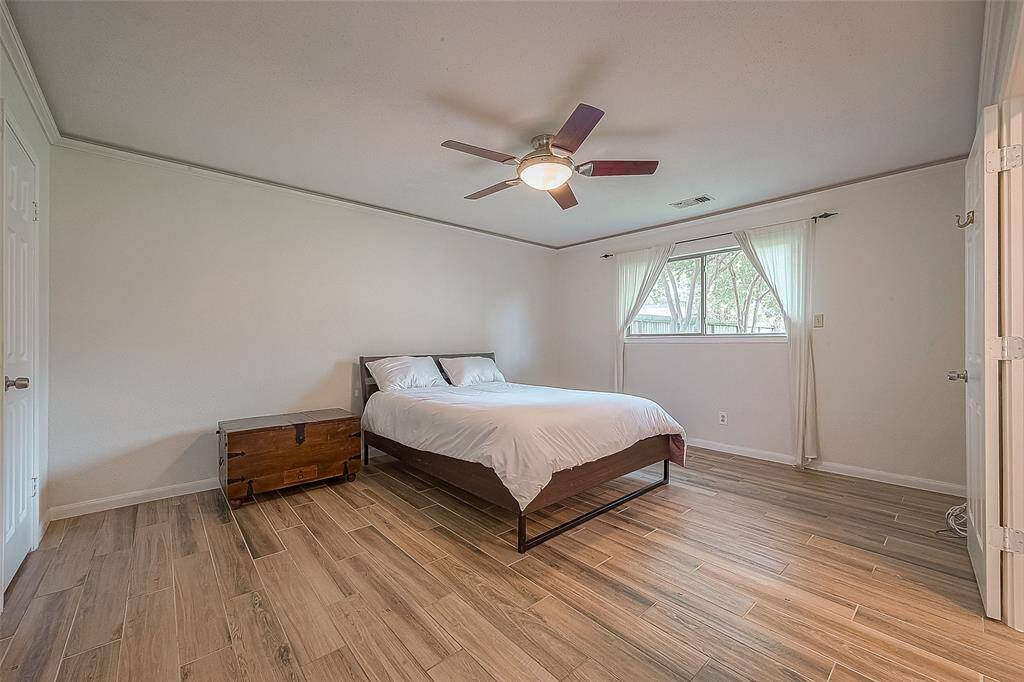
Primary bedroom is located on the FIRST floor!
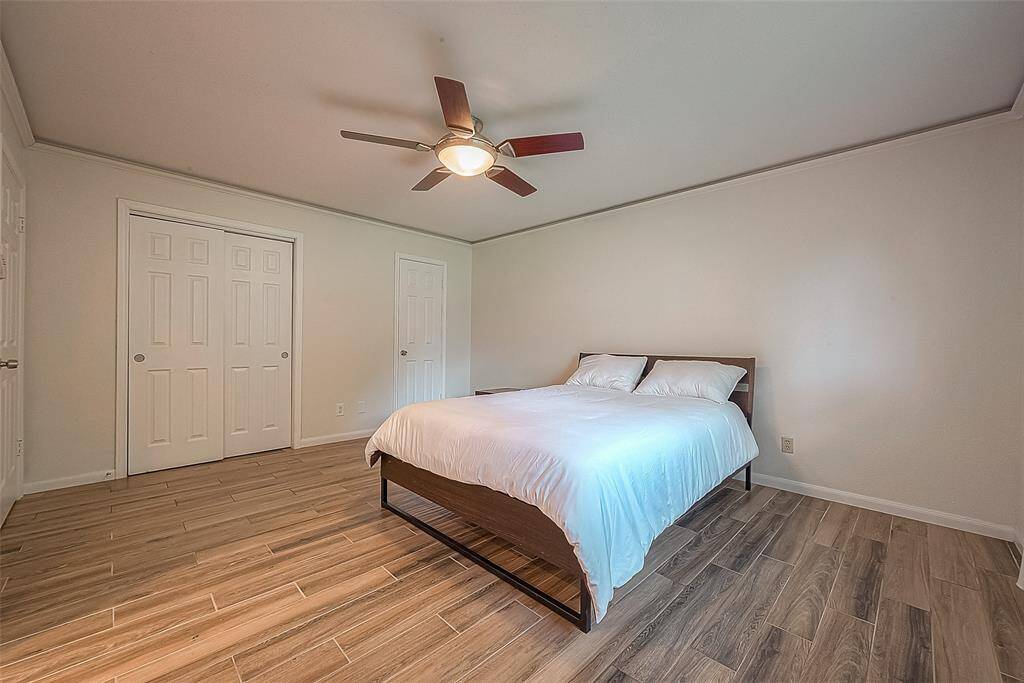
Primary bedroom also features wood look tile floors.
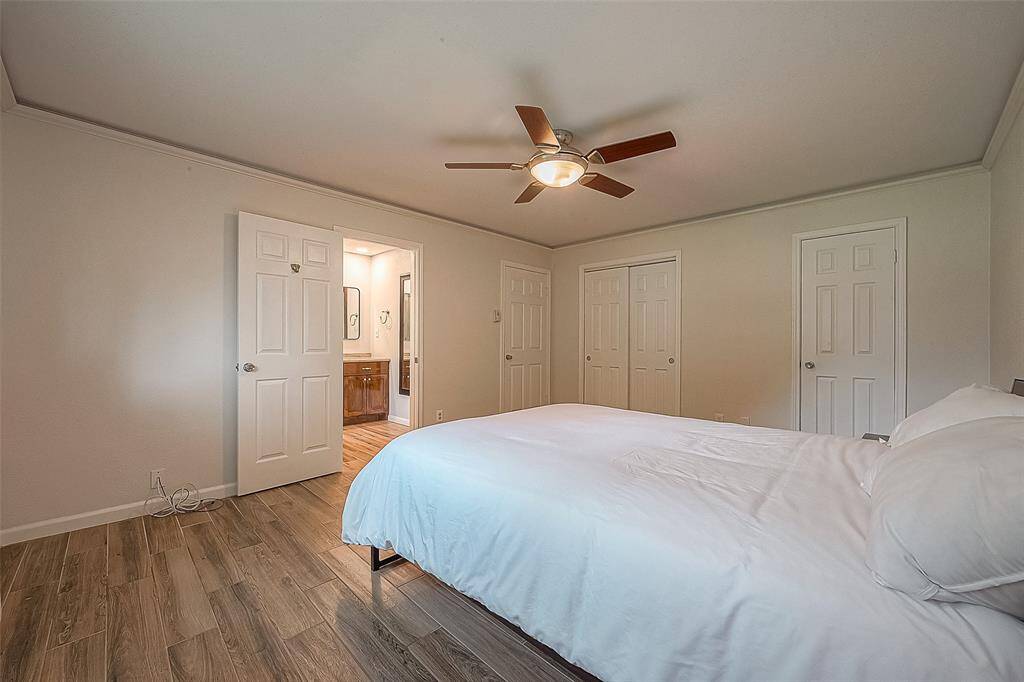
From the primary bedroom can see the layout into the primary bathroom.
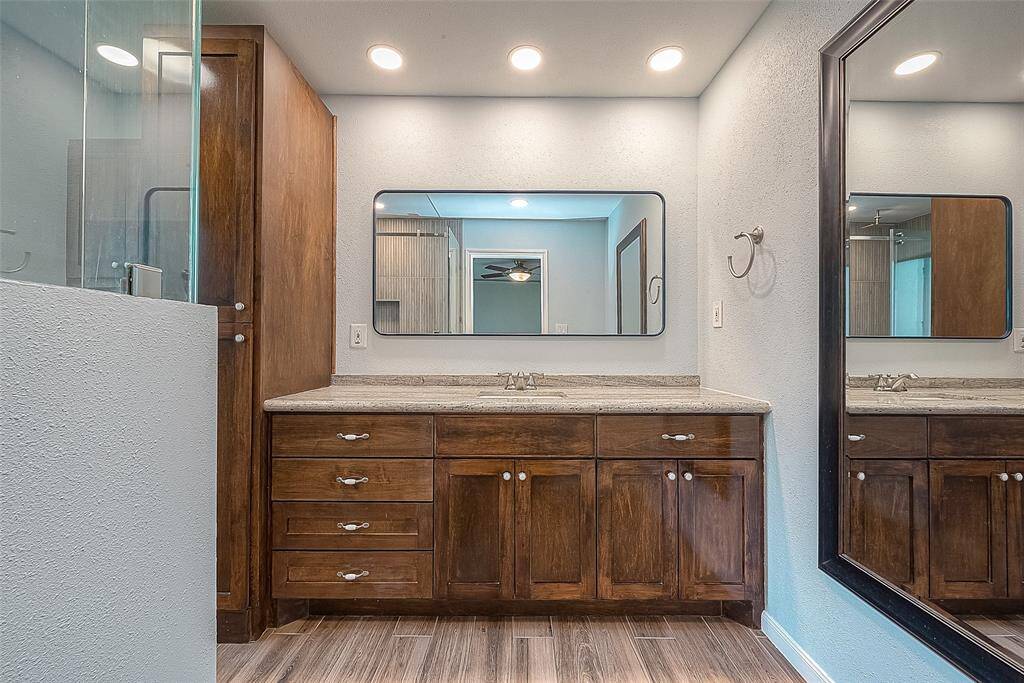
Beautifully updated primary bathroom.
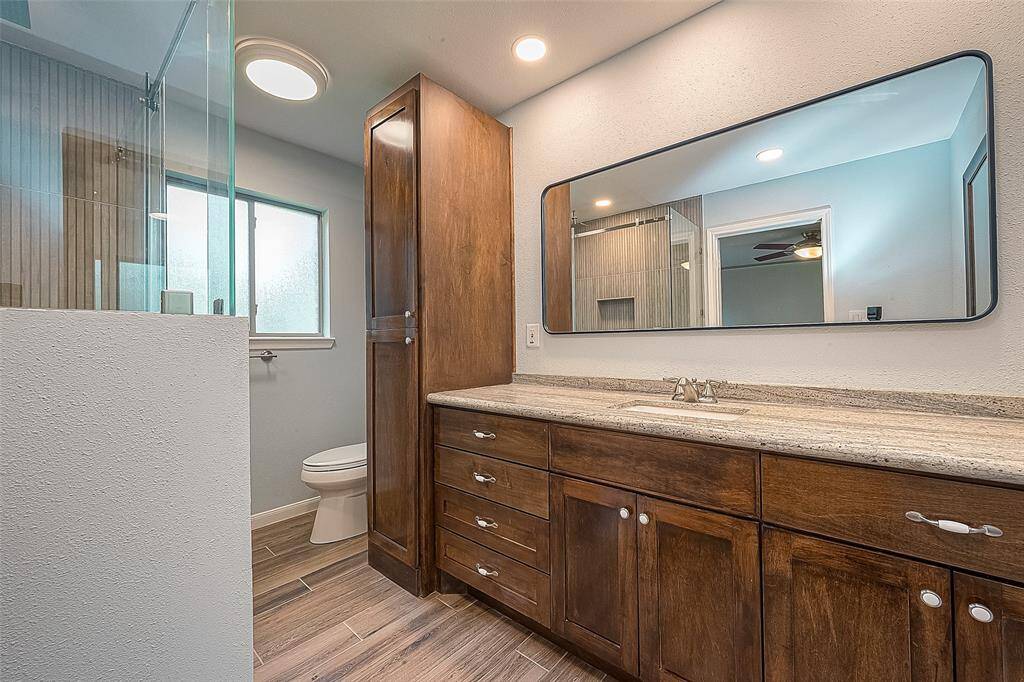
Huge vanity with ample cabinet and counter space.
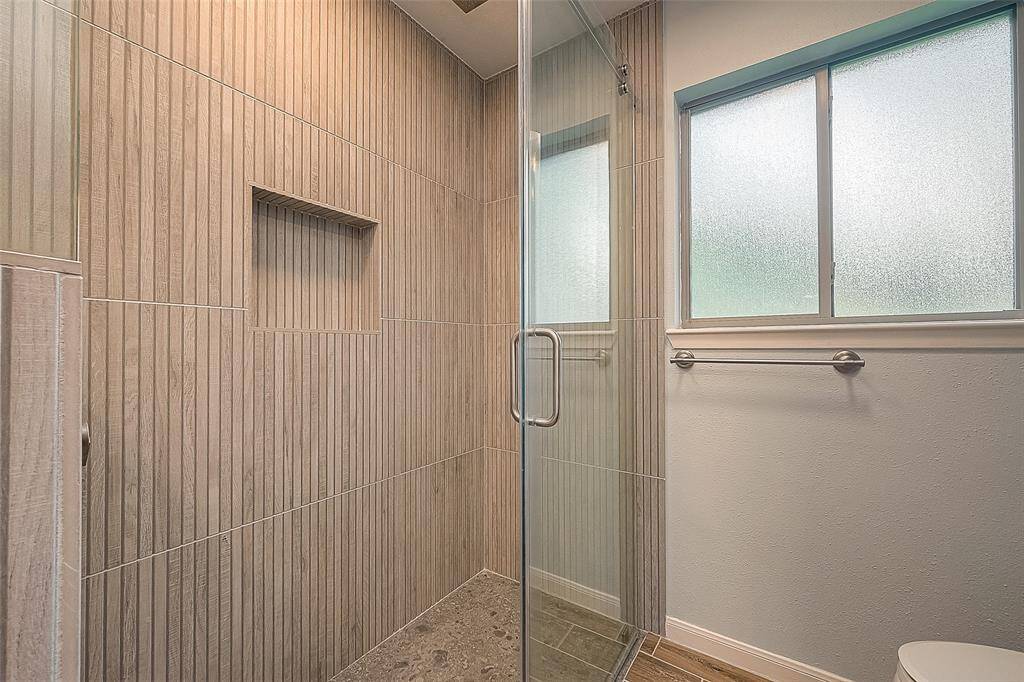
Walk-in shower in the primary bathroom.
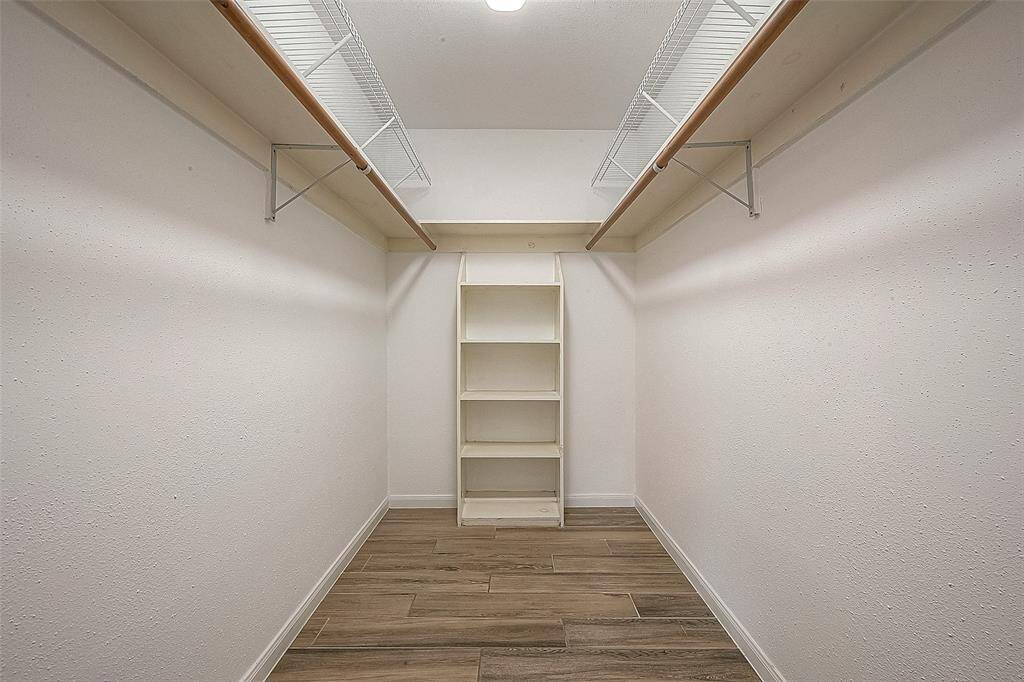
Huge walk-in closet located in the primary. This is one of two closets!

Second bedroom (versatile guest room) also located on the first floor.
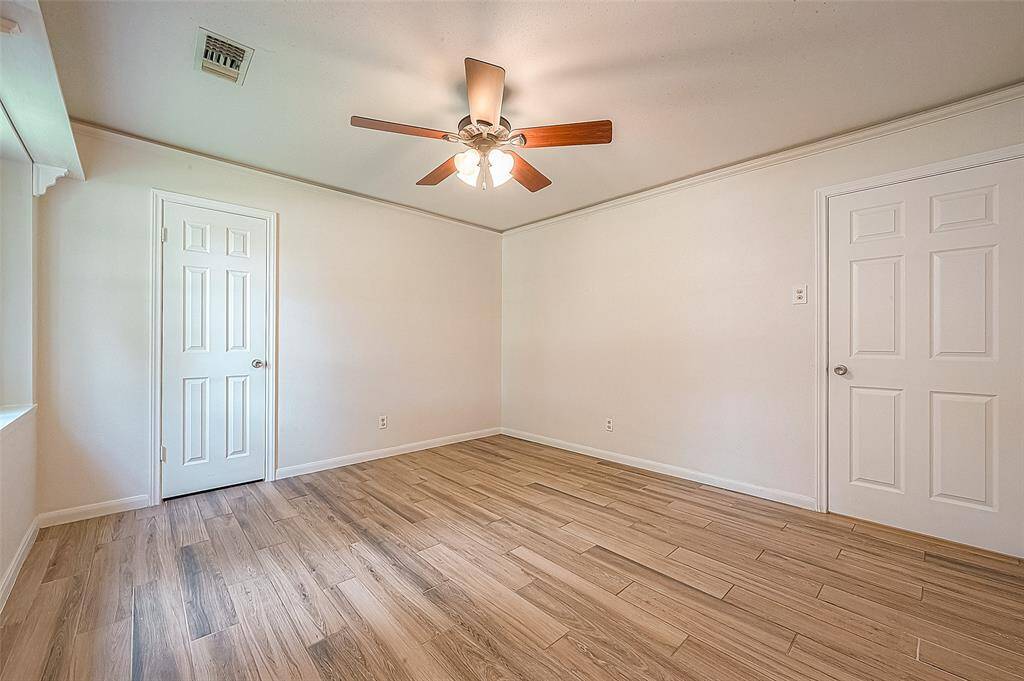
This bedroom on the first floor makes a great bedroom, workout room or home office.
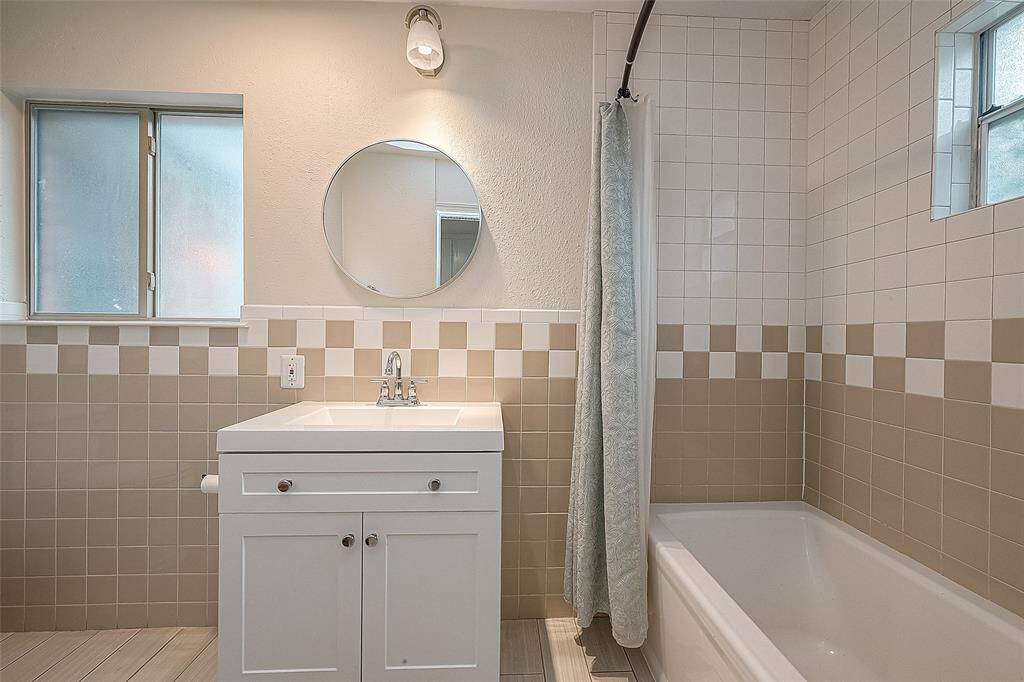
Second full bathroom located on the first floor.
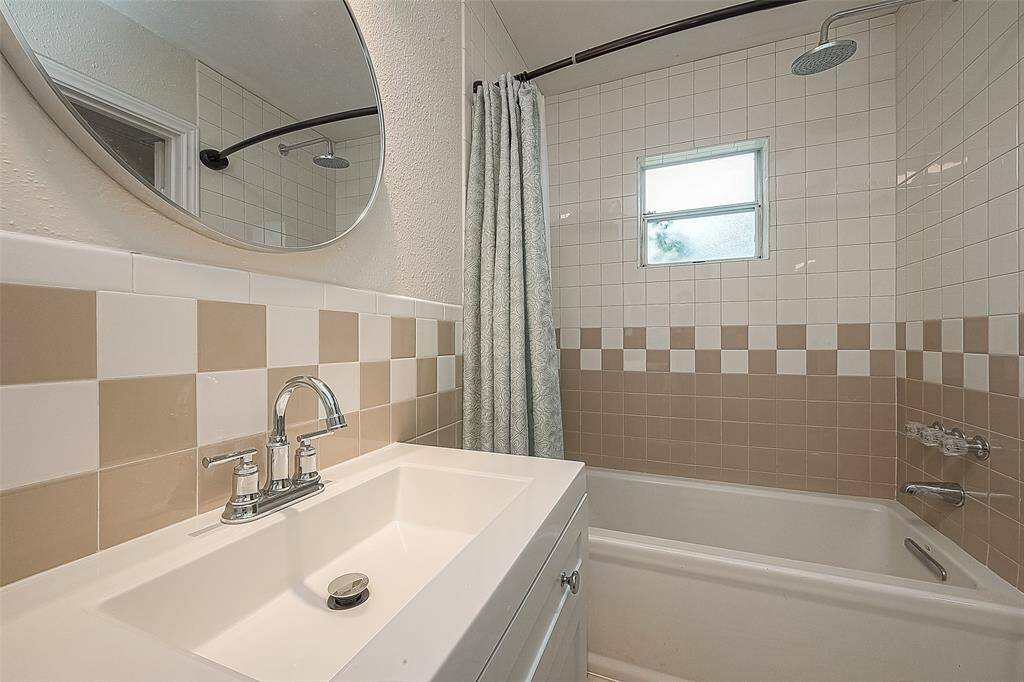
This bathroom is off of the utility room and has a vanity with tub/shower combination.
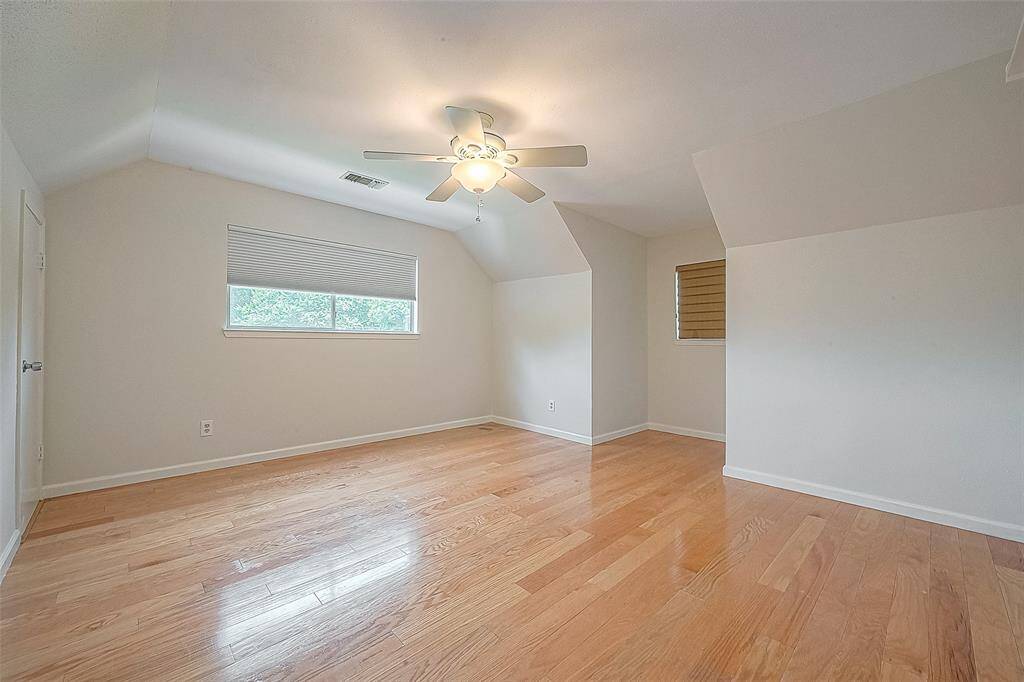
Third bedroom. This bedroom is located on the second floor.
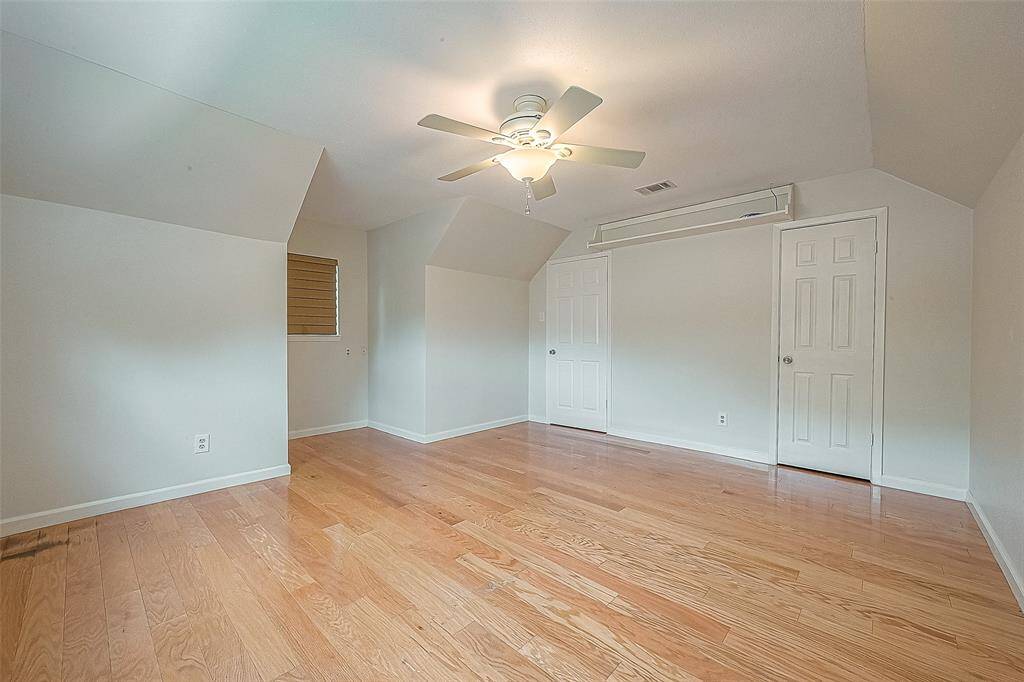
Each bedroom is generous size and has ample closet space throughout.
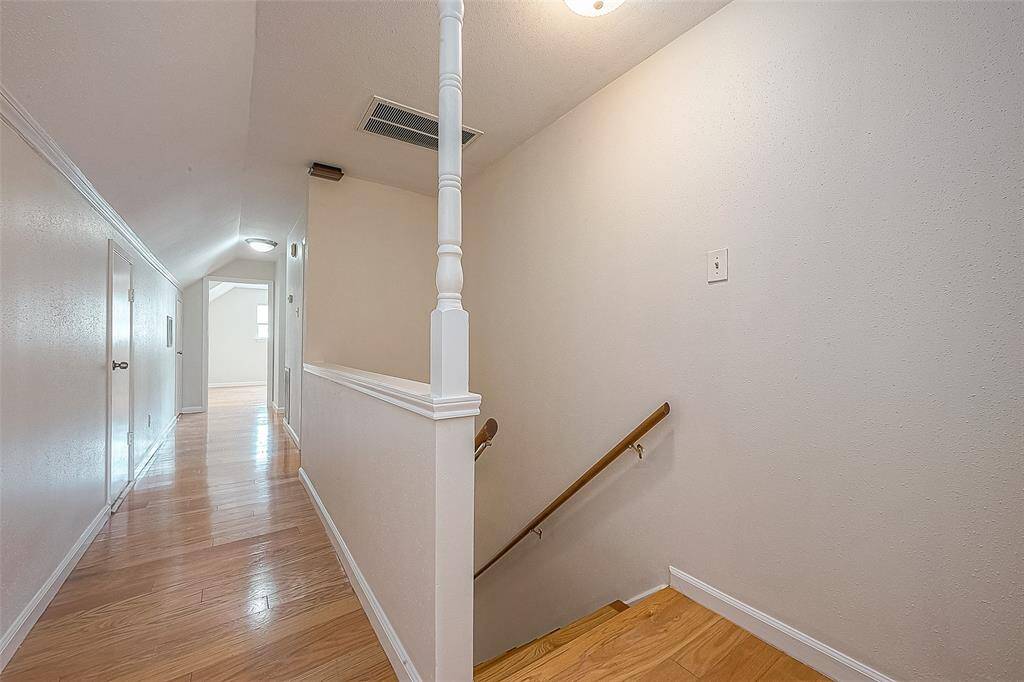
View from the second floor looking to the stair landing.
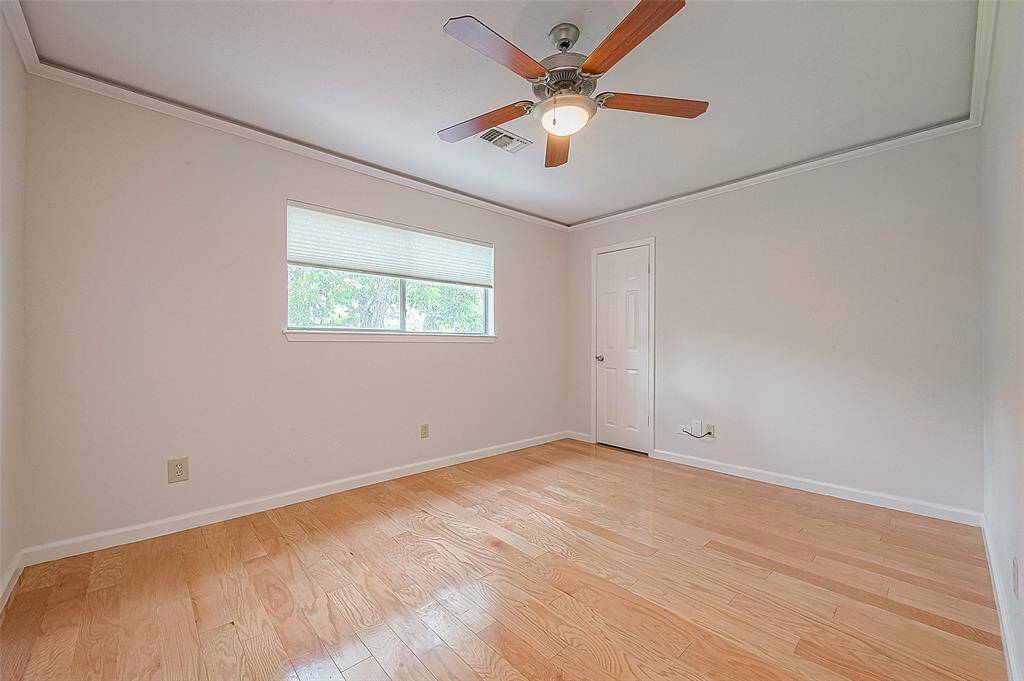
Fourth bedroom is also located on the second floor. This is a great layout with two bedrooms down and three bedrooms!
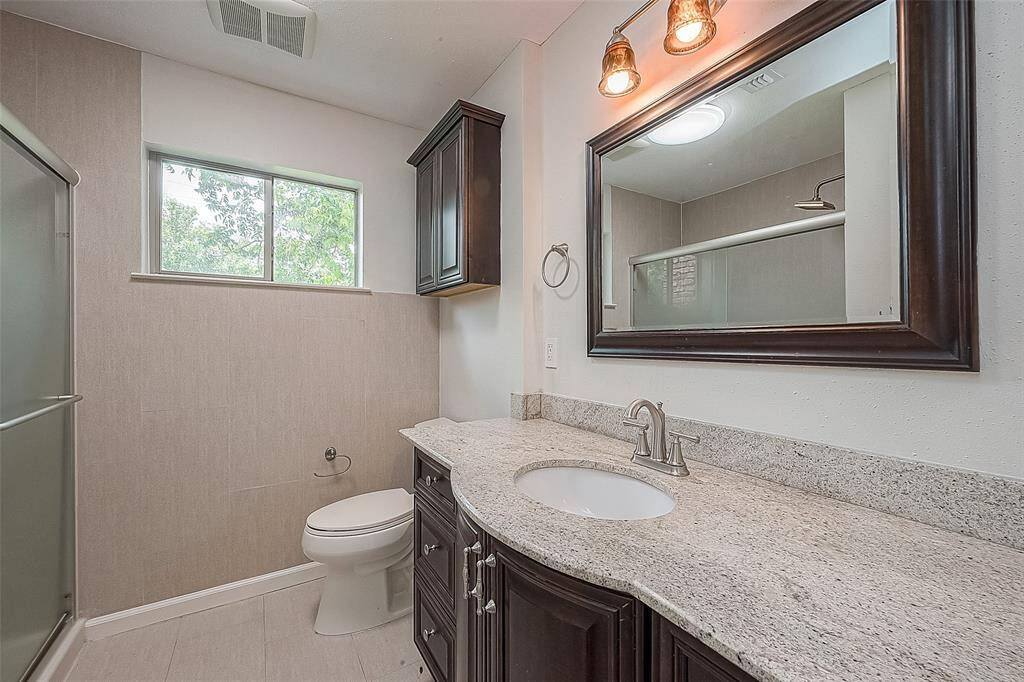
Full bath located on the second floor has also been tastefully updated.
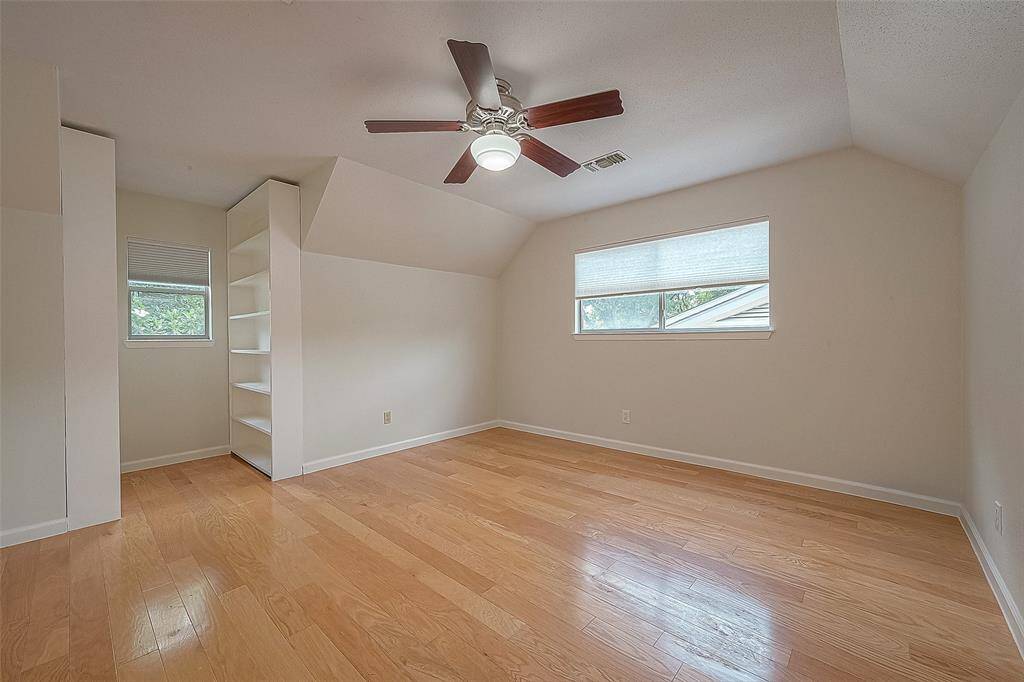
Fifth and final bedroom! All the rooms upstairs offer so much space.
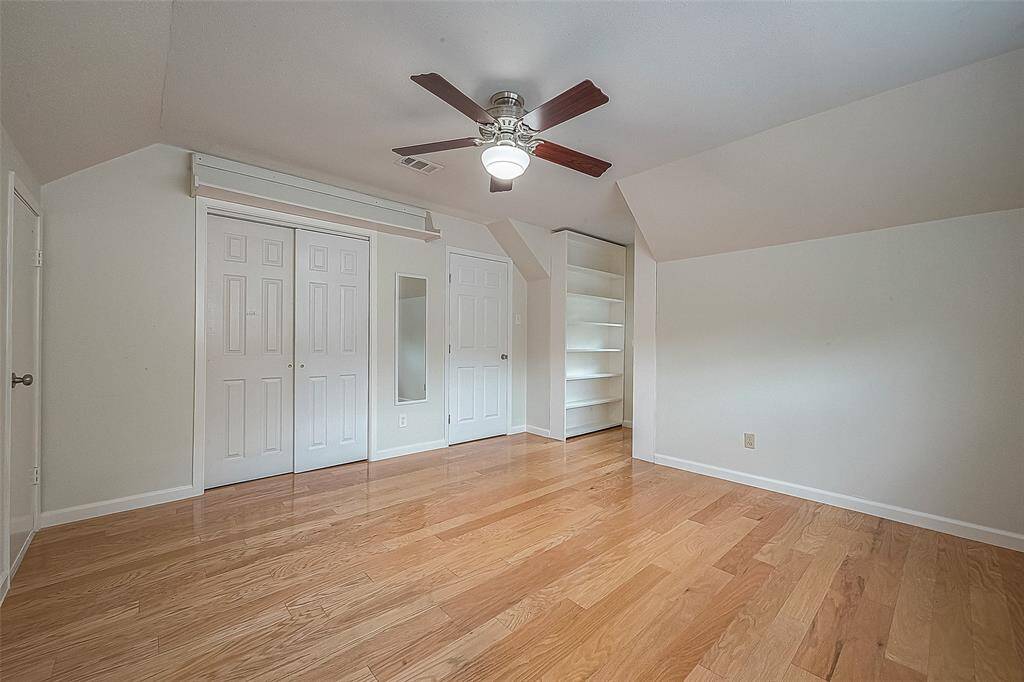
Plenty of ways to layout each of the bedrooms.
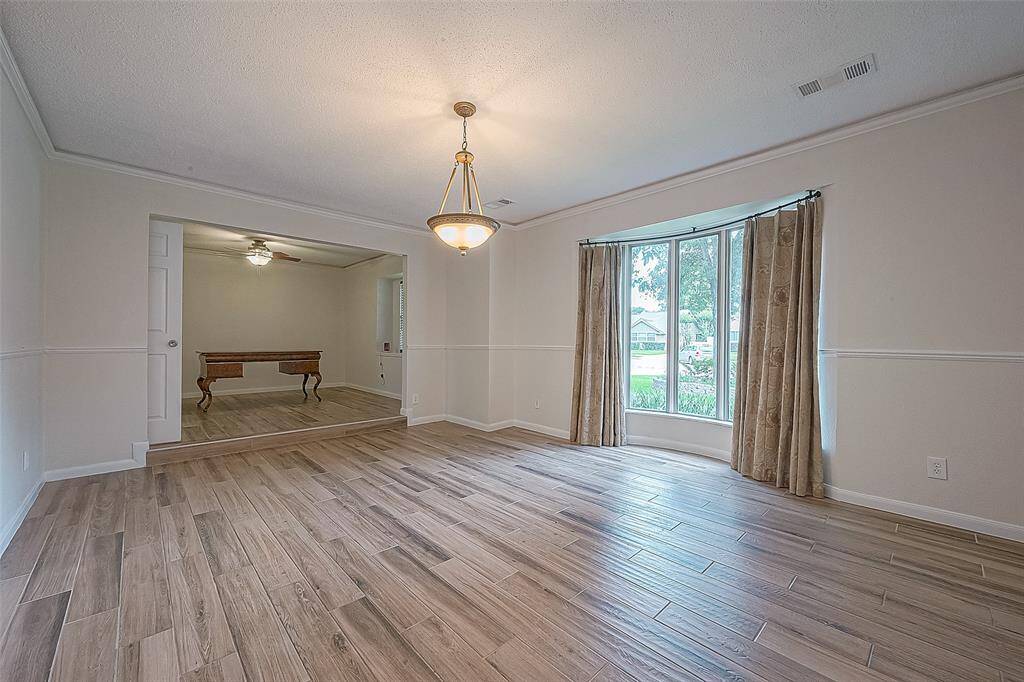
Formal living and dining on the first floor off of the front door.
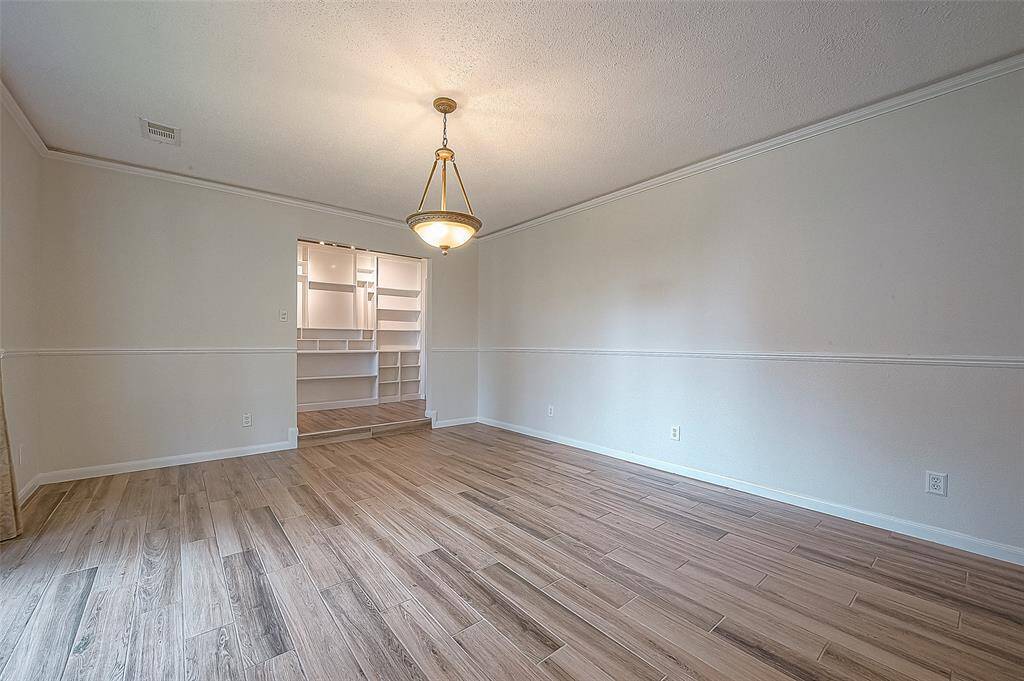
From this view you can see the built-ins at the entry.
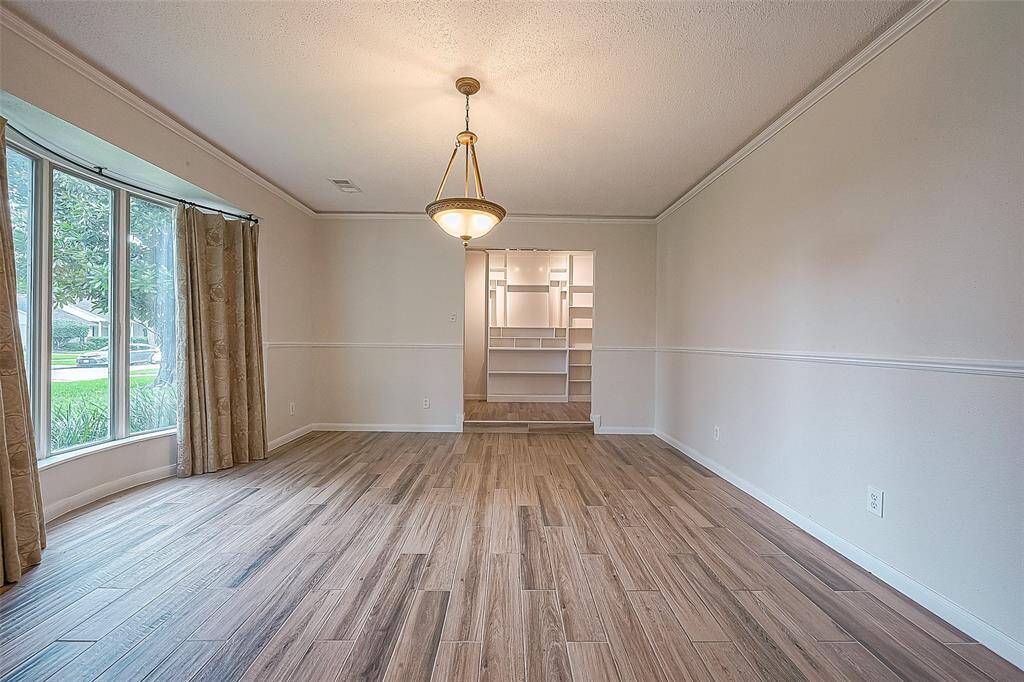
Formal living would also make a great and large formal dining room with bay window.
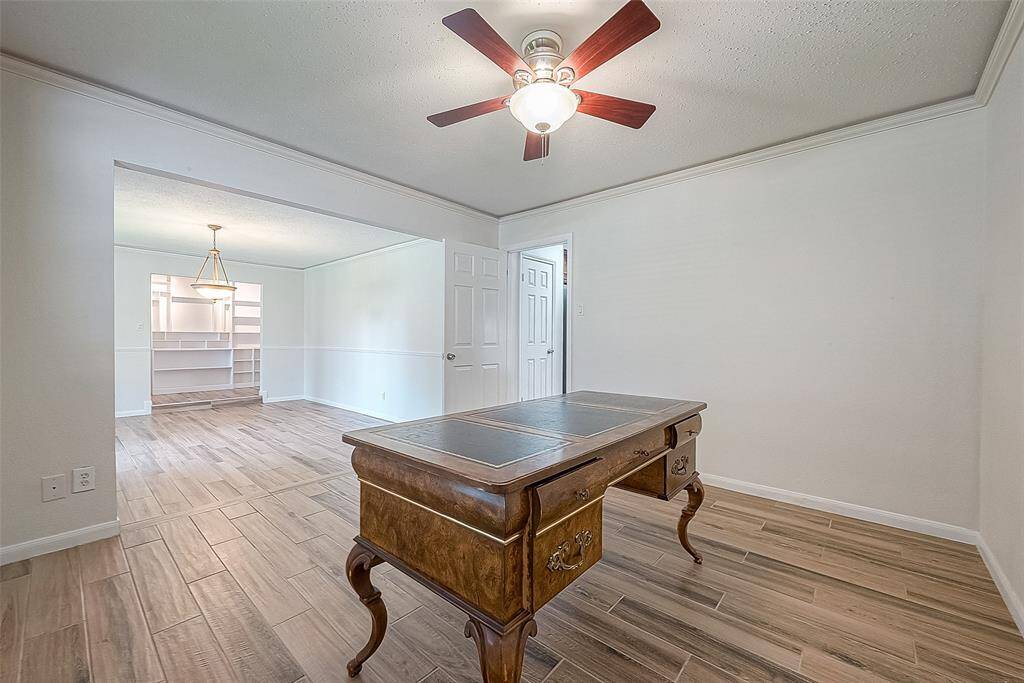
Formal dining room originally makes a great home office space.
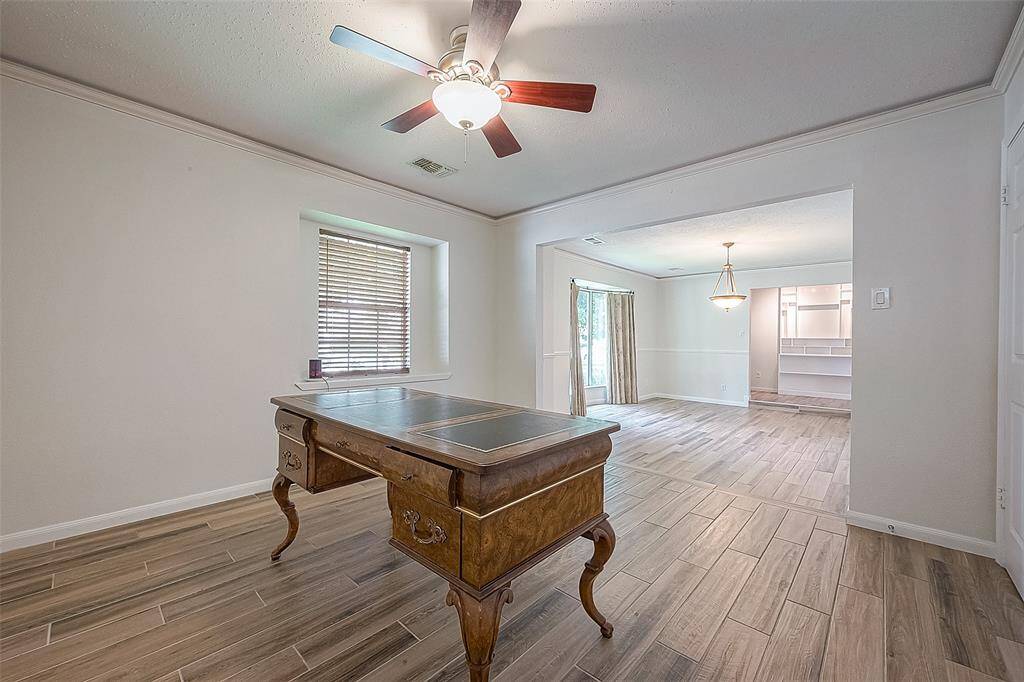
Another view of the formals at the front of the home.
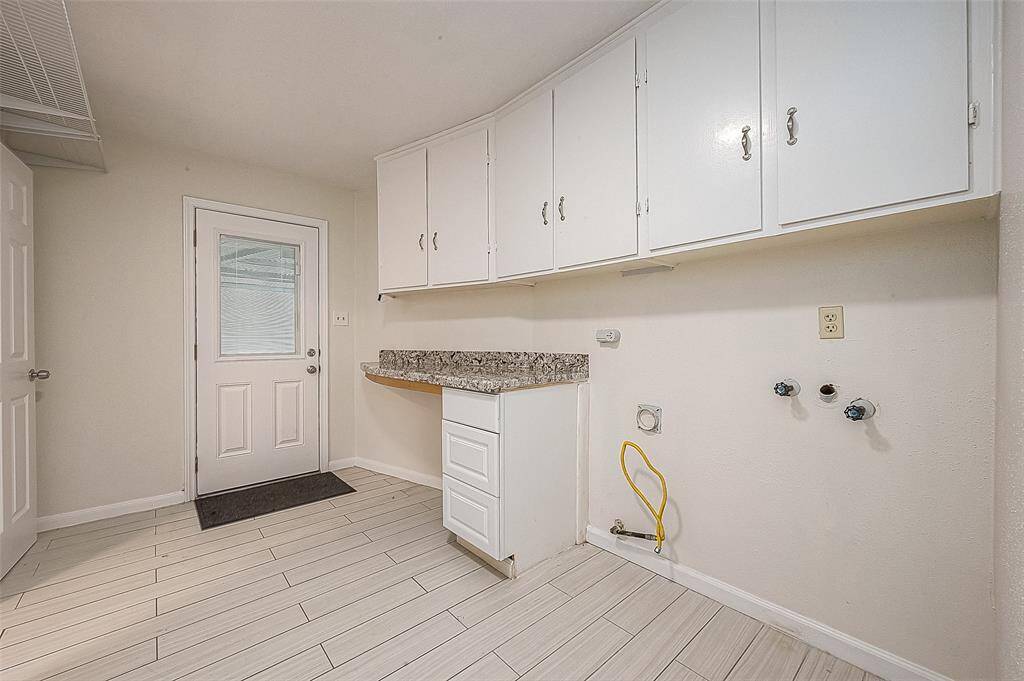
This is a must see utility room! Built-in desk space and ample cabinets. There is no lack of storage throughout this home!
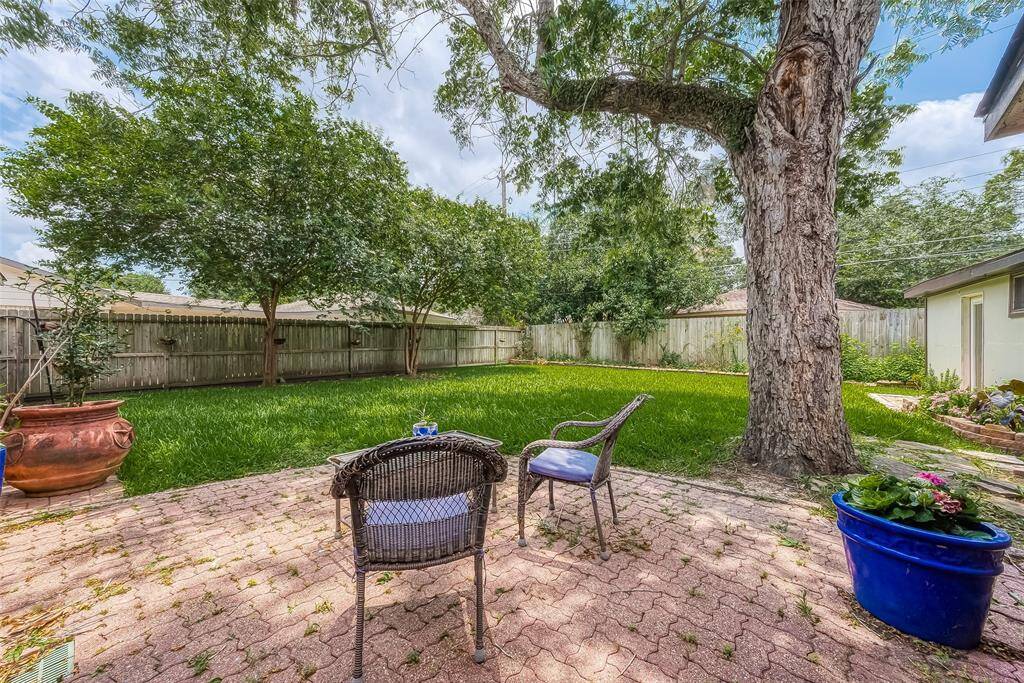
Large patio looking out to the back yard. Plenty of space to add a pool and still have a back yard!
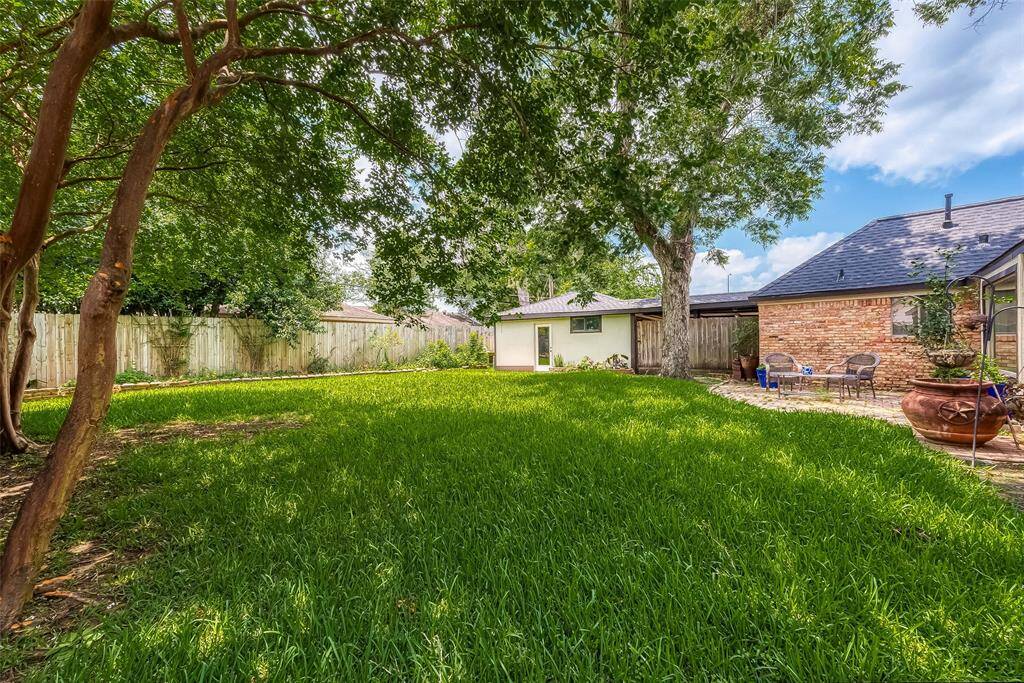
Huge back yard on over a 9,000 square foot lot.
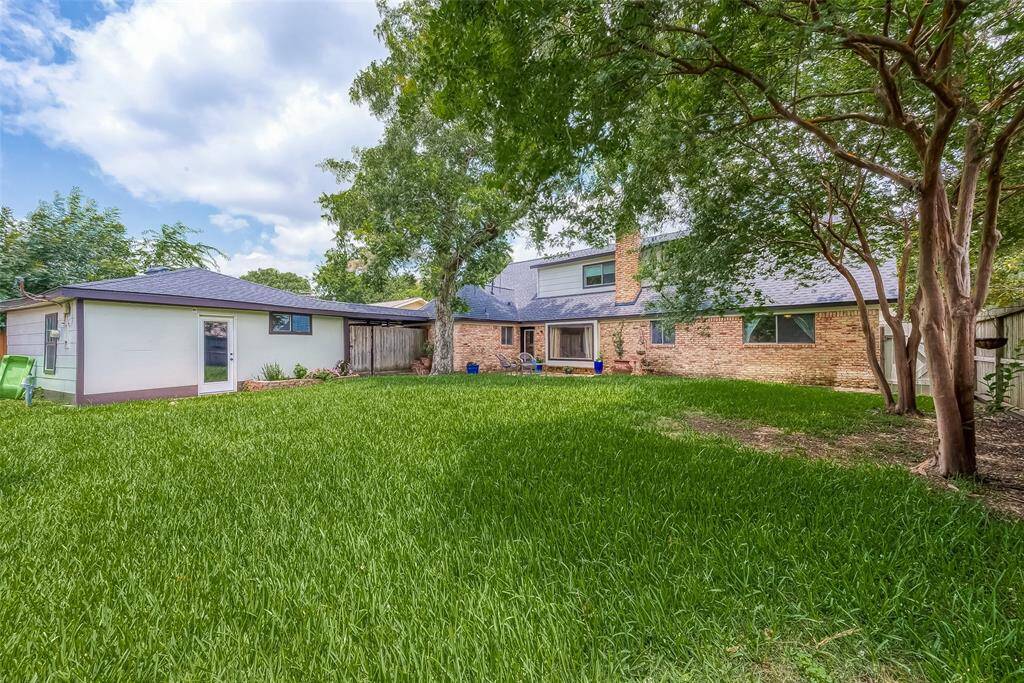
This view you can see the back of the garage. There is a door to the garage for easy access to the yard. In addition to the garage there is also a 2 car covered carport.
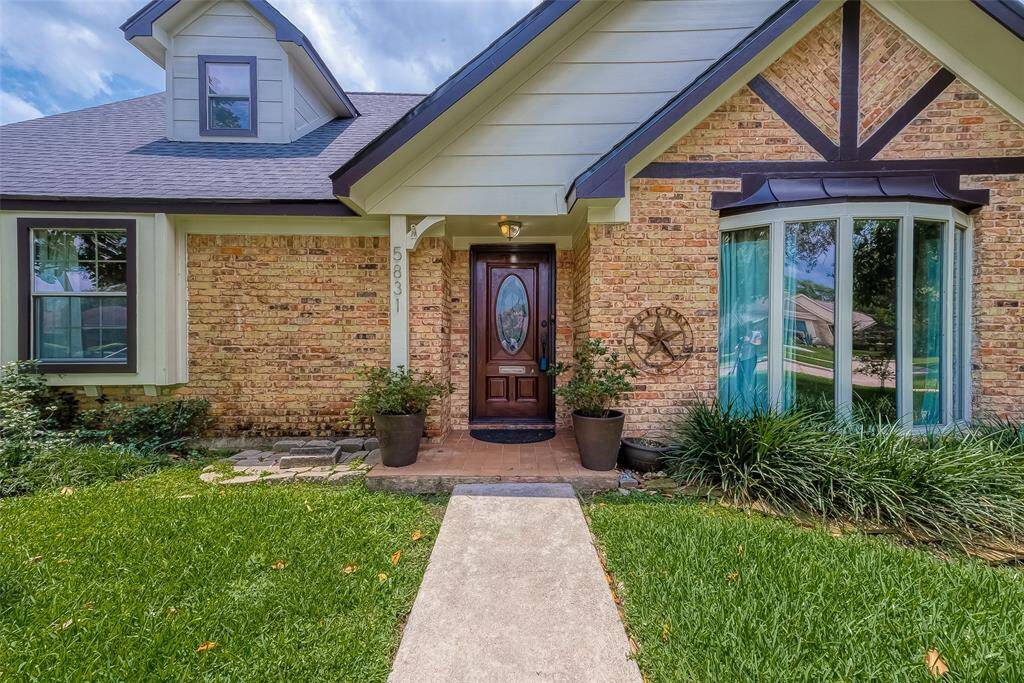
Come see this beautiful home in Maplewood South today!