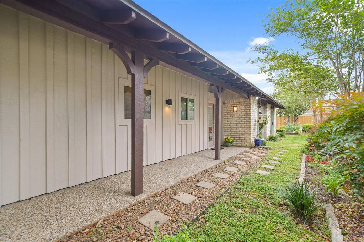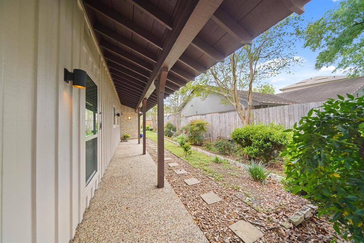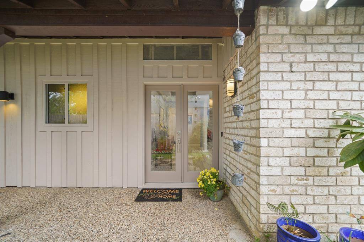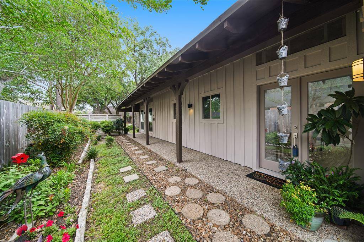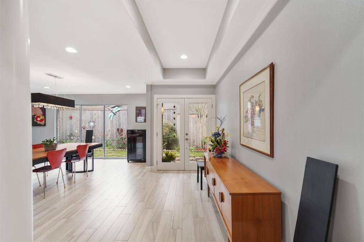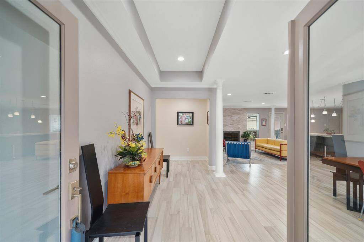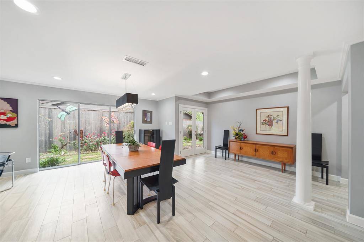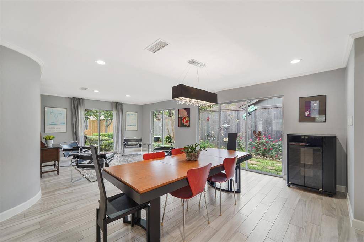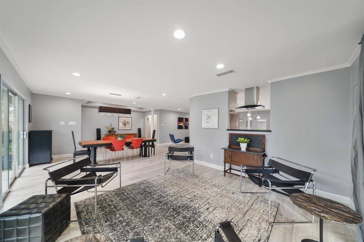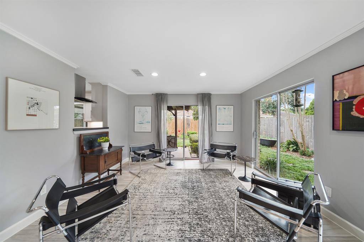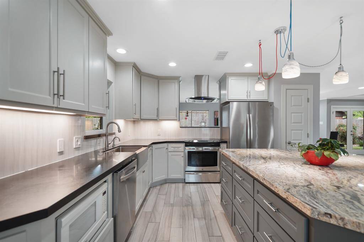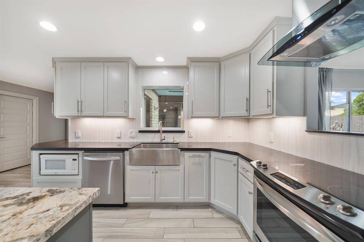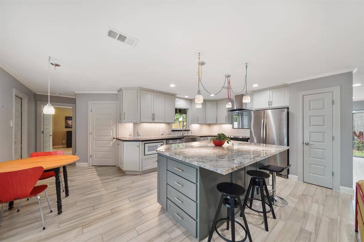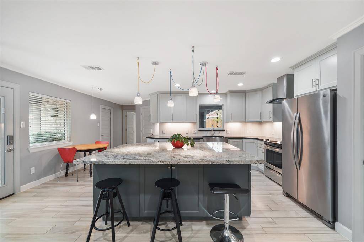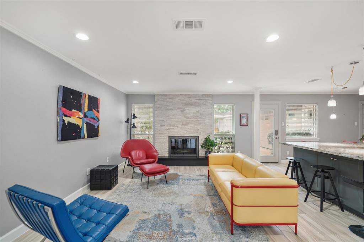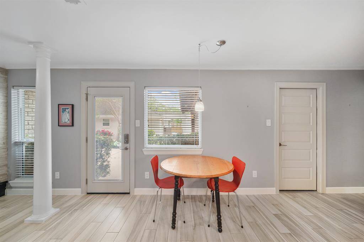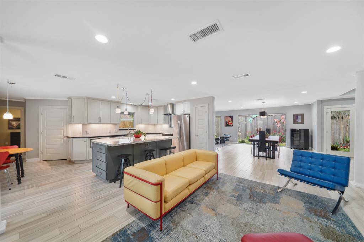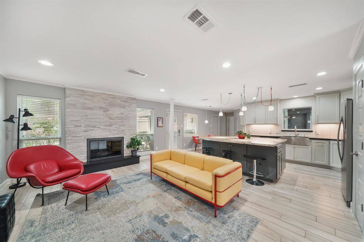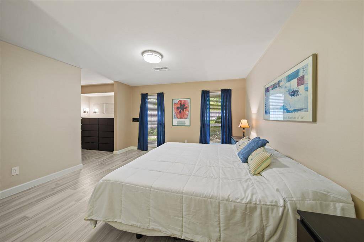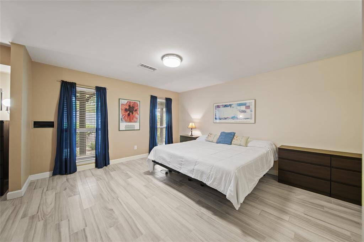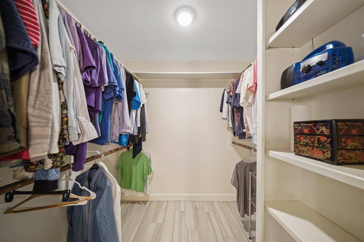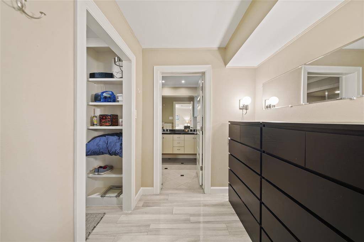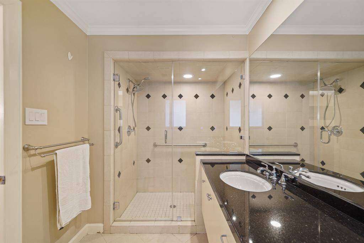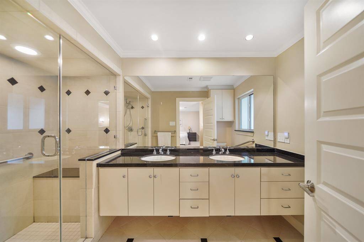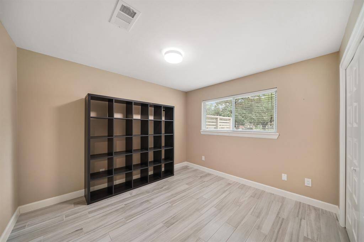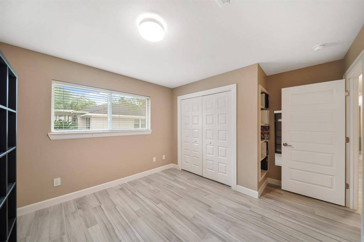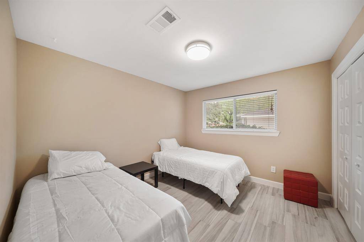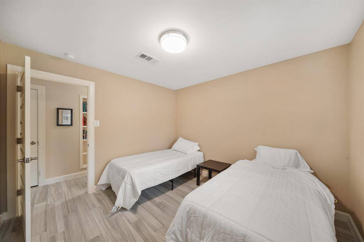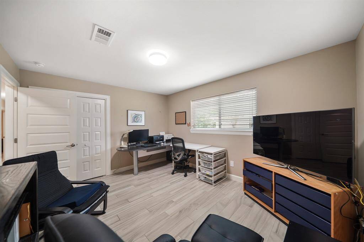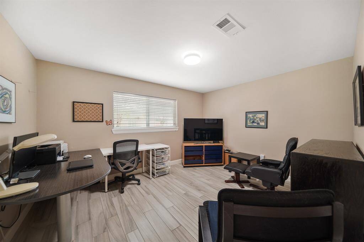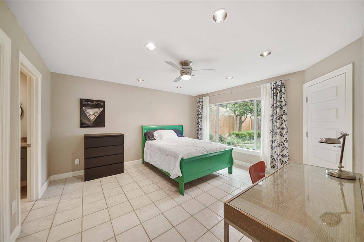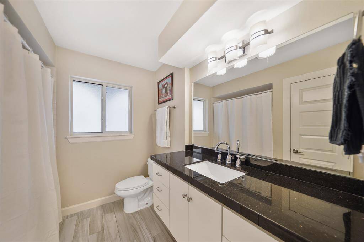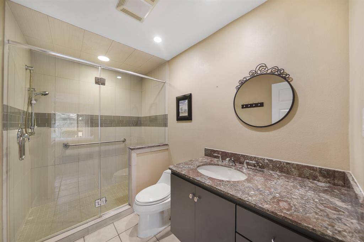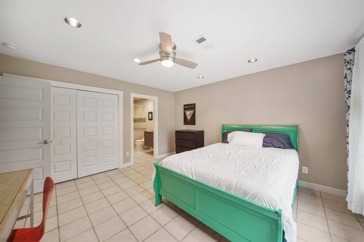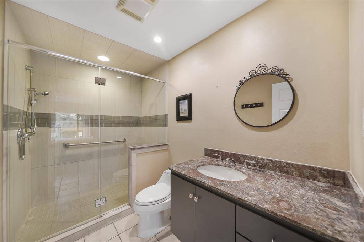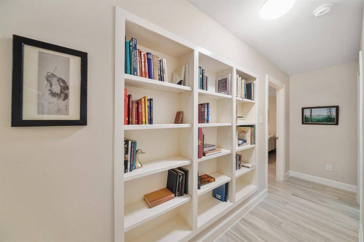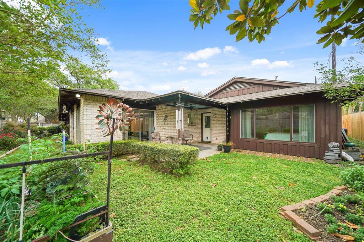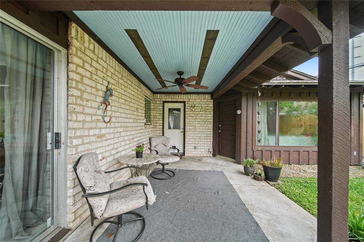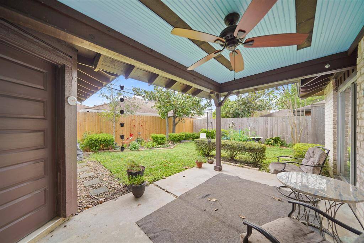9710 Burdine Street, Houston, Texas 77096
$615,000
5 Beds
3 Full Baths
Single-Family


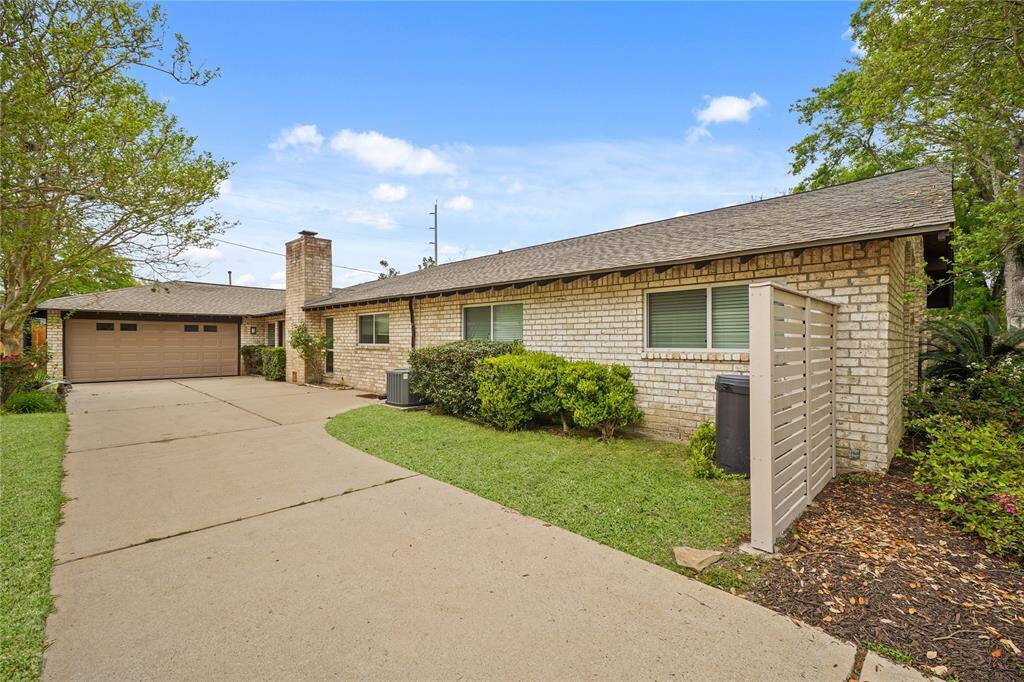
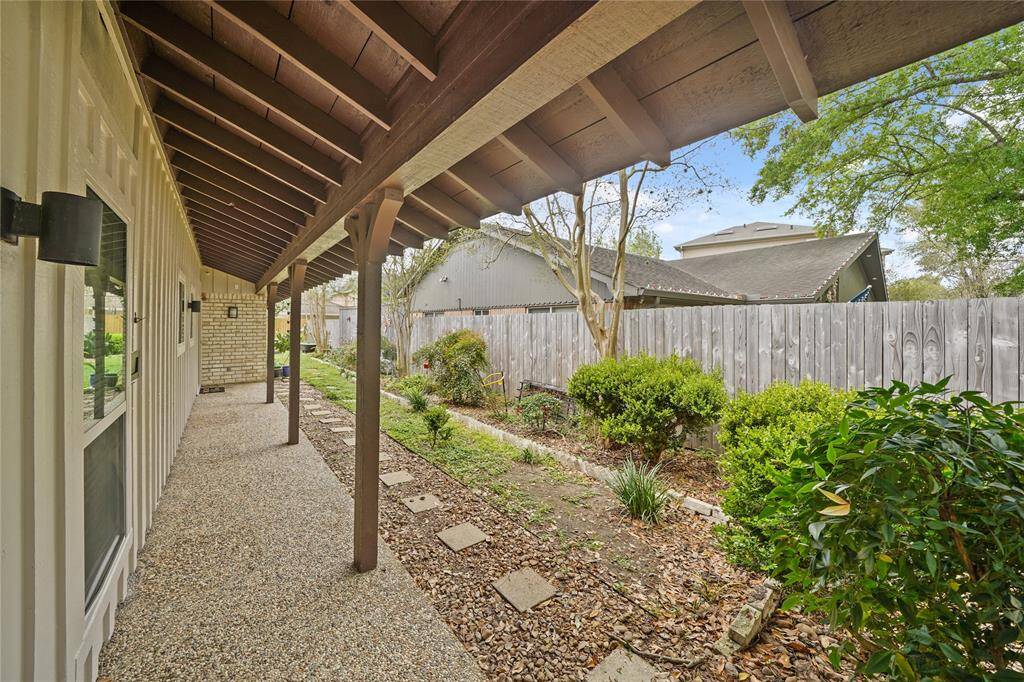
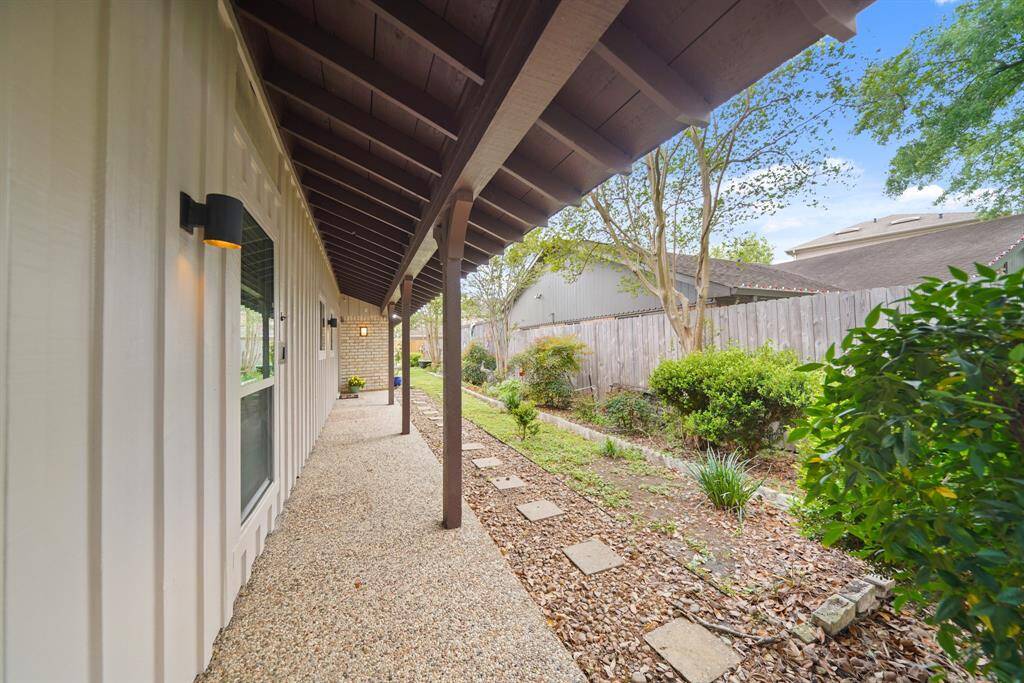
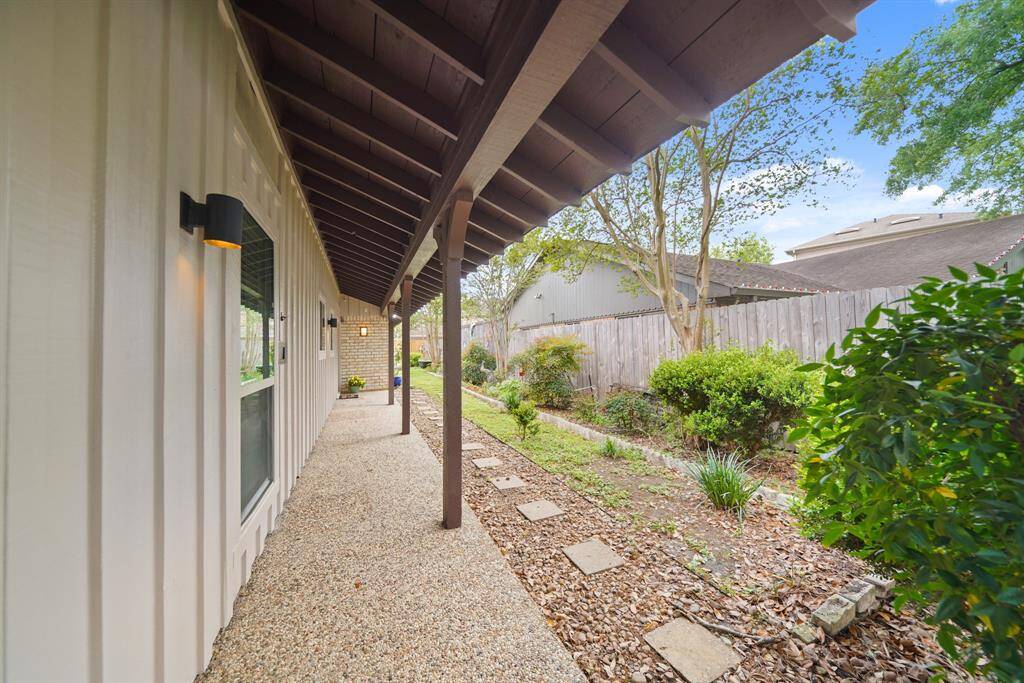
Request More Information
About 9710 Burdine Street
Incomparable One Story Updated Contemporary Home, located on a Culdesac Street, w/ an Open Concept Floorplan, featuring 5 Bedrooms & 3 Baths OR 4 Bedrooms w/ Home Office. The Private Front Courtyard & Landscaped Gardens are viewed thru Picture Sized Windows & Glass Doors, in this Light Filled Home. Living & Dining Areas blend seamlessly with ease for Entertaining & Everyday Living. The Neutral Palette Decor is Enhanced by the Weathered Wood Grey/White Wood Plank Porcelain Tile Floors & Stacked Stone Fireplace. Granite Island Kitchen touts Shaker Style Cabinets/Drawers, SS Appliances, Farmhouse Sink, & Breakfast Bar w/ Seating for 5. Primary Suite offers Dressing Area, Walk-in Closet, Dual Kohler Sinks, & Walk-in Frameless Glass Shower. 5th Bedroom w/EnSuite Bath is located separately from the Other Bedrms. Per Seller:Dble Pane Low-E Windows - 2016; Replaced Under Slab Plumbing - 2010; Roof - March 2025. Walk to Neighborhood Community Center w/ Pool, Fitness, etc,. Zoned to Kolter Elem!
Highlights
9710 Burdine Street
$615,000
Single-Family
2,644 Home Sq Ft
Houston 77096
5 Beds
3 Full Baths
8,760 Lot Sq Ft
General Description
Taxes & Fees
Tax ID
095-239-000-0038
Tax Rate
2.0924%
Taxes w/o Exemption/Yr
$11,482 / 2024
Maint Fee
Yes / $385 Annually
Room/Lot Size
Dining
17'6" x 11'11"
Kitchen
13'8" x 13'1"
Breakfast
12' x 6'7"
Interior Features
Fireplace
1
Floors
Tile
Countertop
Granite
Heating
Central Gas
Cooling
Central Electric
Connections
Electric Dryer Connections, Gas Dryer Connections, Washer Connections
Bedrooms
2 Bedrooms Down, Primary Bed - 1st Floor
Dishwasher
Yes
Range
Yes
Disposal
Yes
Microwave
Yes
Oven
Electric Oven, Single Oven
Energy Feature
Ceiling Fans, Insulated/Low-E windows
Interior
Crown Molding, Dryer Included, Fire/Smoke Alarm, Formal Entry/Foyer, High Ceiling, Refrigerator Included, Washer Included, Window Coverings
Loft
Maybe
Exterior Features
Foundation
Slab
Roof
Composition
Exterior Type
Brick, Cement Board
Water Sewer
Public Sewer, Public Water
Exterior
Back Yard, Back Yard Fenced, Fully Fenced, Patio/Deck, Porch, Side Yard
Private Pool
No
Area Pool
Maybe
Lot Description
Cul-De-Sac, Subdivision Lot
New Construction
No
Front Door
North
Listing Firm
Schools (HOUSTO - 27 - Houston)
| Name | Grade | Great School Ranking |
|---|---|---|
| Kolter Elem | Elementary | 10 of 10 |
| Johnston Middle | Middle | 6 of 10 |
| Westbury High | High | 3 of 10 |
School information is generated by the most current available data we have. However, as school boundary maps can change, and schools can get too crowded (whereby students zoned to a school may not be able to attend in a given year if they are not registered in time), you need to independently verify and confirm enrollment and all related information directly with the school.

