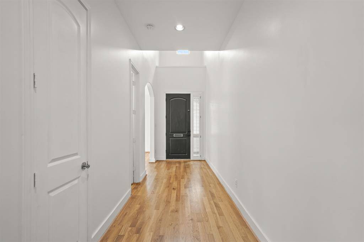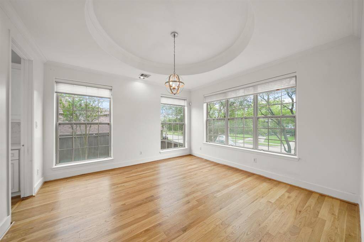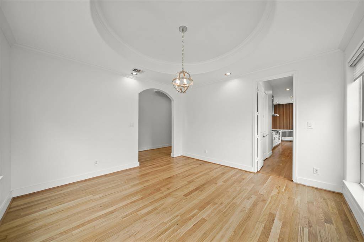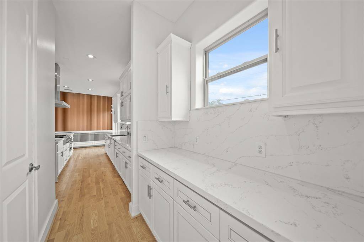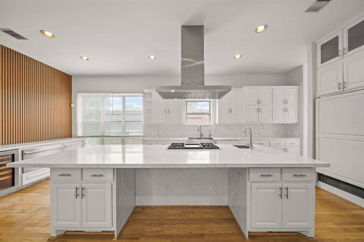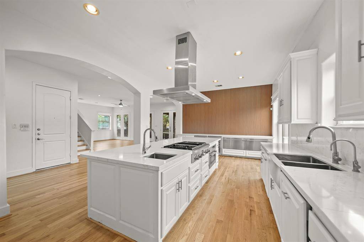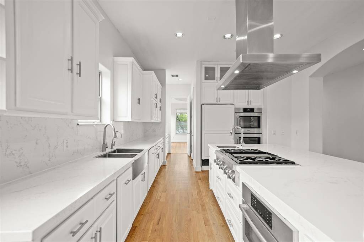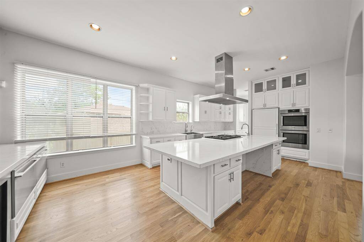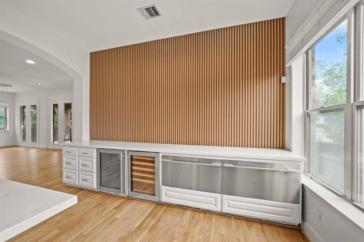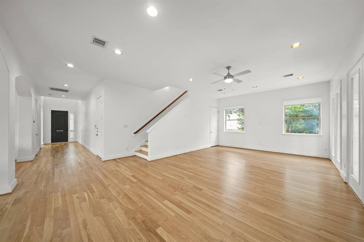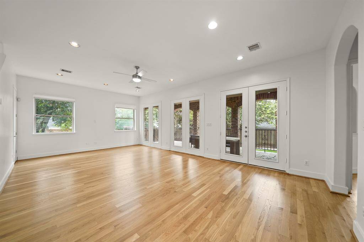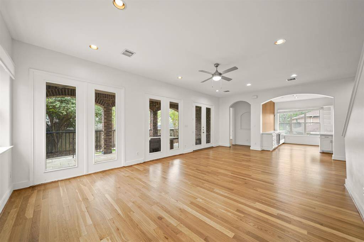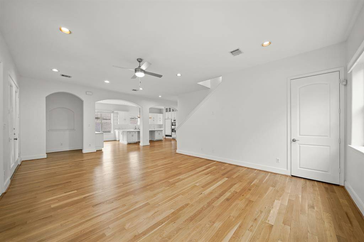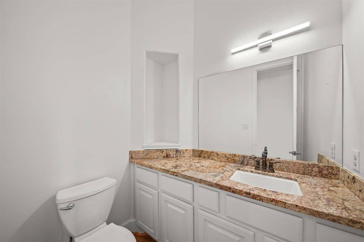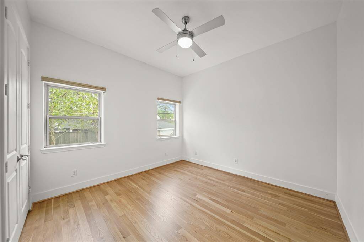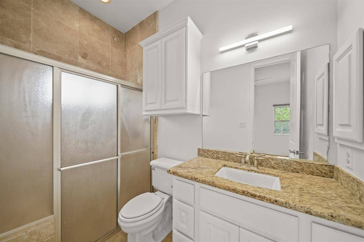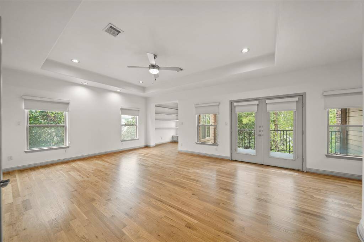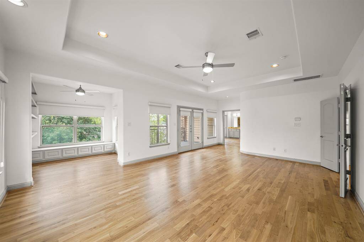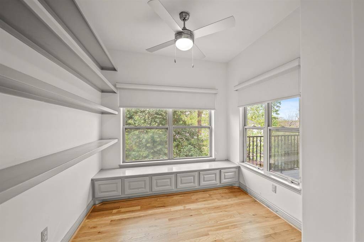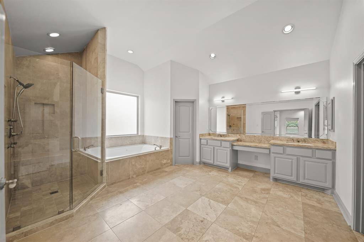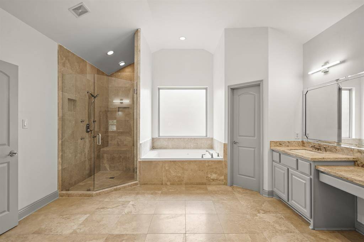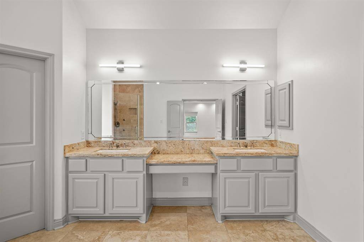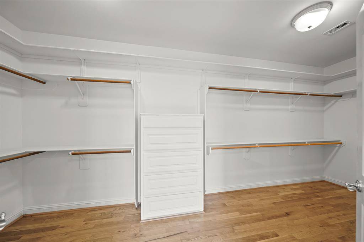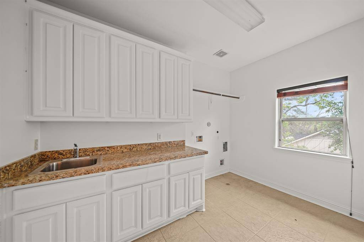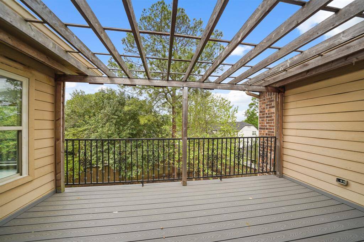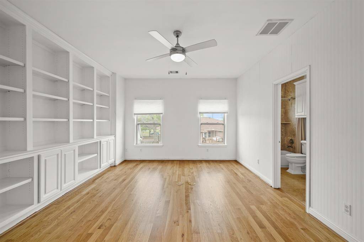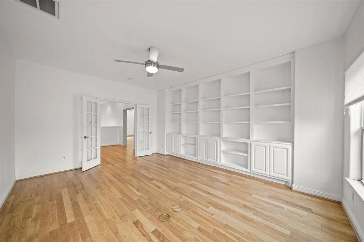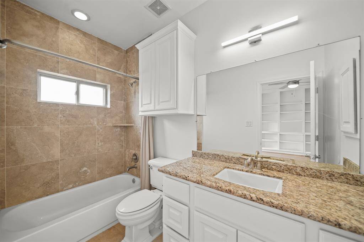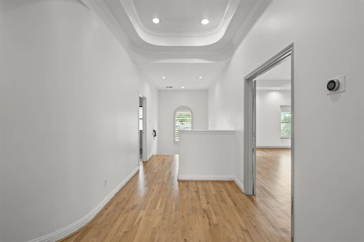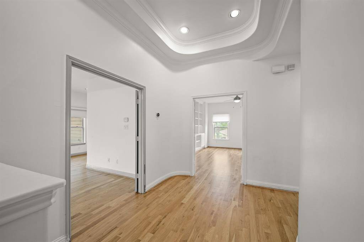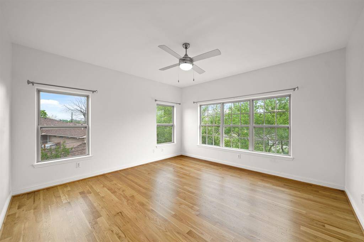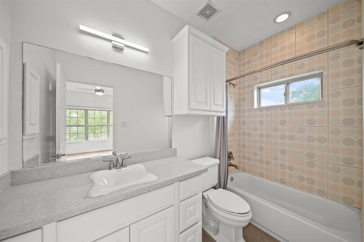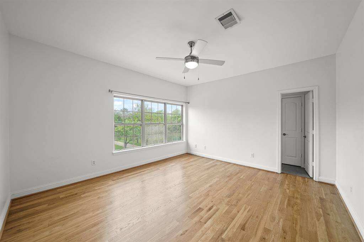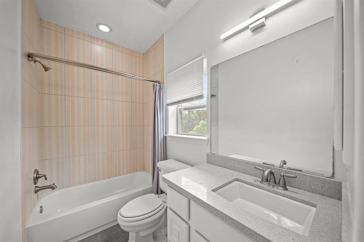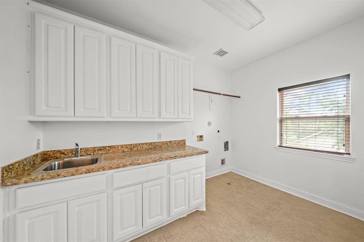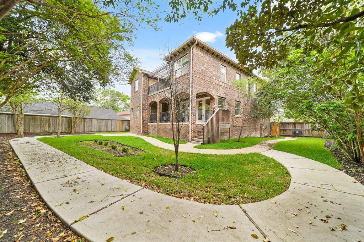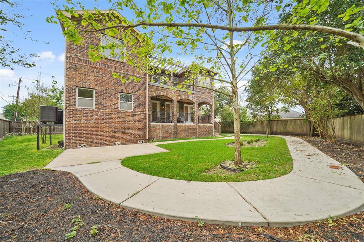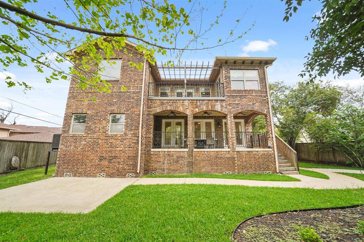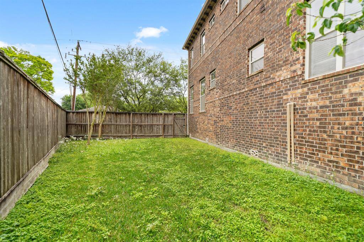9714 Braesmont Drive, Houston, Texas 77096
$1,099,000
4 Beds
5 Full / 1 Half Baths
Single-Family
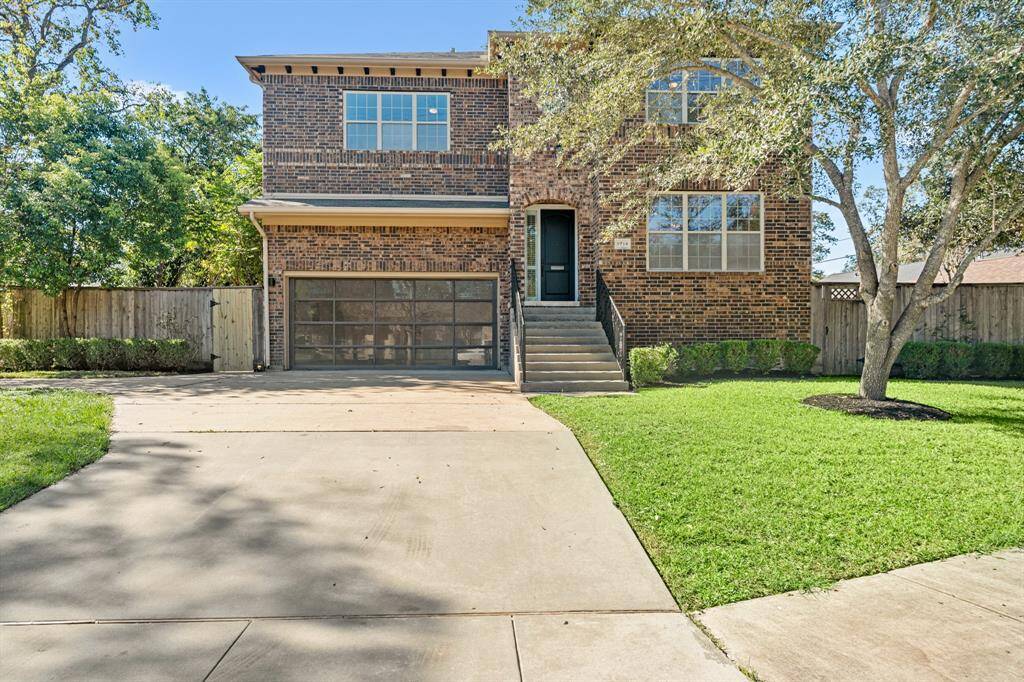

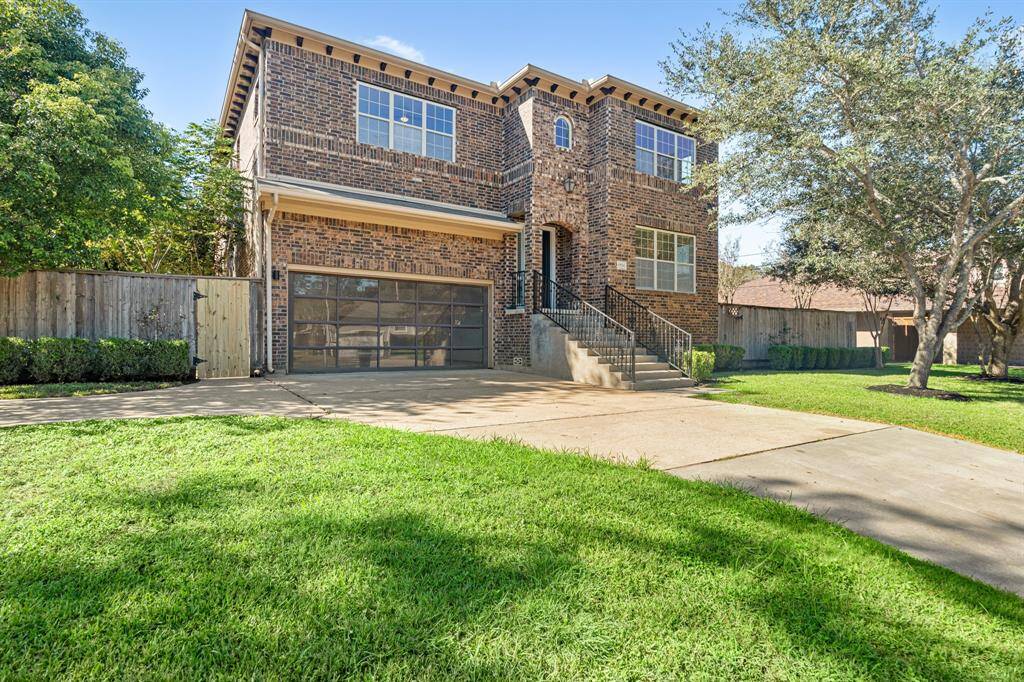
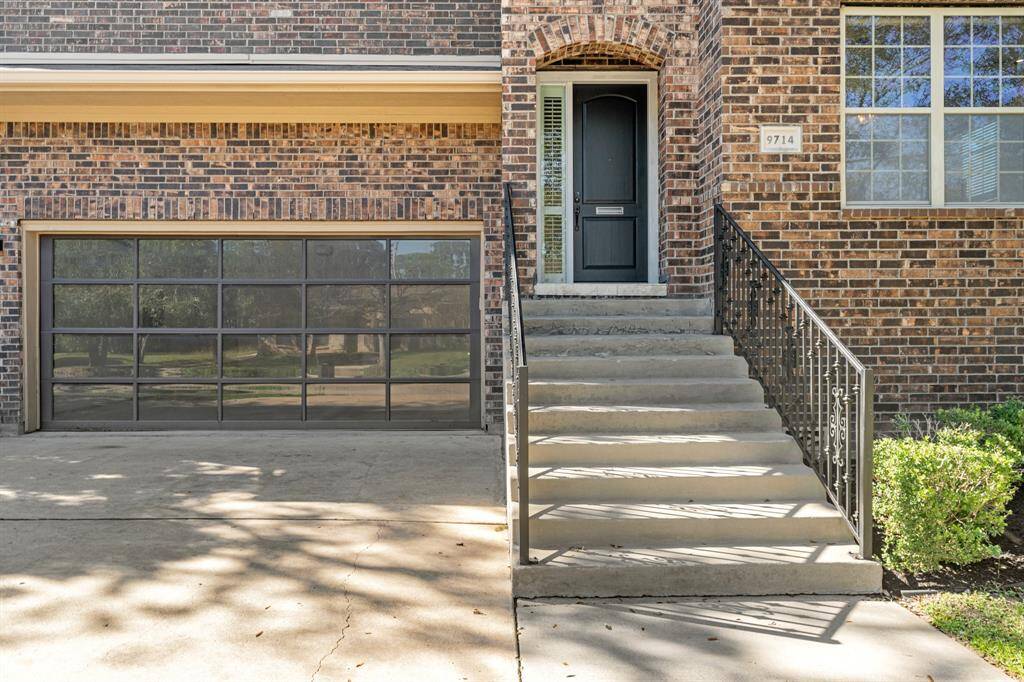
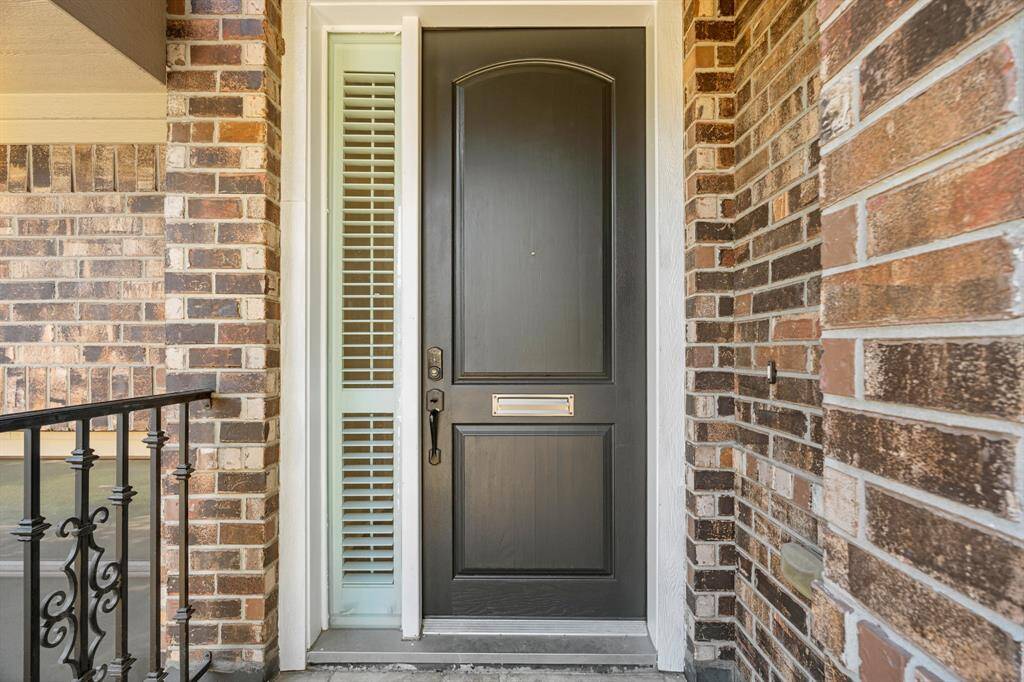
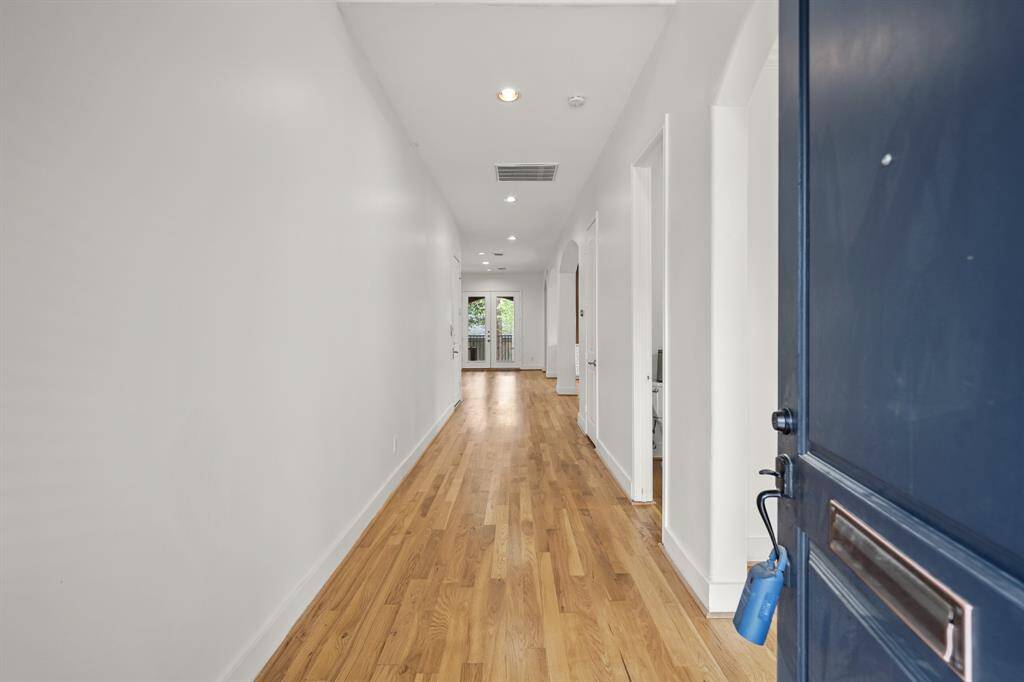
Request More Information
About 9714 Braesmont Drive
Brand New (April 2025) Refinished Natural Hardwood Floors Accentuate the Architectural Appeal of this 2008* Custom Built Home which features an Open Concept Floorplan & is Elevated Above the 500 Year Flood Plain*. 2 Story Foyer opens to the Dramatic Dining Area w/Adjoining Butlers Pantry. Quartz Topped Island Kitchen showcases a Thermador SS 5 Burner Gas Range, Cabinet-Faced Built-in Sub Zero Refrigerator, Dual Fisher & Paykel Freezer Drawers, Bosch Dishwasher & Double Ovens, SS Prep Sink, Wrap Around Breakfast Bar, & Elongated Serving Bar w/ Dual SS Beverage Refrigerators. Living Area with Wall of French Doors which Open to the Covered Outdoor Living Area. Bedroom with EnSuite Bath Down. Primary Suite Up w/Adjoining Office/Flex Room; Spa Like Bath offers Granite, Kohler Sinks, Large Walk-in Frameless Glass Shower, Jetted Tub, & Walk-in Closet. All Secondary Bedrooms w/EnSuite Baths. Spacious Gameroom w/Wall of Built-ins & Adjoining EnSuite Bath. Kolter Elem!Parking Court. *Per Seller
Highlights
9714 Braesmont Drive
$1,099,000
Single-Family
4,074 Home Sq Ft
Houston 77096
4 Beds
5 Full / 1 Half Baths
11,704 Lot Sq Ft
General Description
Taxes & Fees
Tax ID
095-239-000-0011
Tax Rate
2.0148%
Taxes w/o Exemption/Yr
$16,521 / 2023
Maint Fee
Yes / $450 Annually
Room/Lot Size
Living
26'8" x 19'8"
Dining
14' x 14'
Kitchen
24'2" x 13'5"
5th Bed
14' x 11'11"
Interior Features
Fireplace
No
Floors
Tile, Travertine, Wood
Countertop
Quartz
Heating
Central Gas, Zoned
Cooling
Central Electric, Zoned
Connections
Electric Dryer Connections, Washer Connections
Bedrooms
1 Bedroom Down, Not Primary BR, 1 Bedroom Up, 2 Primary Bedrooms, Primary Bed - 2nd Floor
Dishwasher
Yes
Range
Yes
Disposal
Yes
Microwave
Yes
Oven
Double Oven
Energy Feature
Ceiling Fans, Energy Star/CFL/LED Lights, Insulated/Low-E windows
Interior
Crown Molding, Dry Bar, Dryer Included, Fire/Smoke Alarm, Formal Entry/Foyer, High Ceiling, Refrigerator Included, Washer Included, Window Coverings, Wine/Beverage Fridge
Loft
Maybe
Exterior Features
Foundation
Slab
Roof
Composition
Exterior Type
Brick
Water Sewer
Public Sewer, Public Water
Exterior
Back Yard, Back Yard Fenced, Fully Fenced, Patio/Deck, Porch, Side Yard
Private Pool
No
Area Pool
Maybe
Lot Description
Subdivision Lot
New Construction
No
Front Door
East
Listing Firm
Schools (HOUSTO - 27 - Houston)
| Name | Grade | Great School Ranking |
|---|---|---|
| Kolter Elem | Elementary | 10 of 10 |
| Johnston Middle | Middle | 6 of 10 |
| Westbury High | High | 3 of 10 |
School information is generated by the most current available data we have. However, as school boundary maps can change, and schools can get too crowded (whereby students zoned to a school may not be able to attend in a given year if they are not registered in time), you need to independently verify and confirm enrollment and all related information directly with the school.

