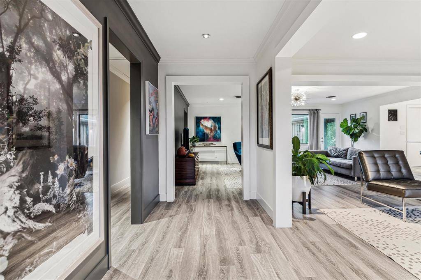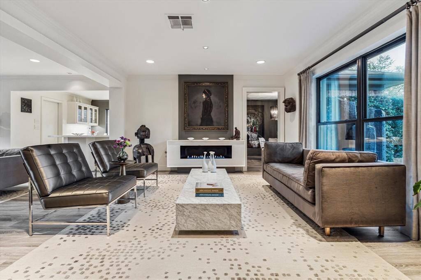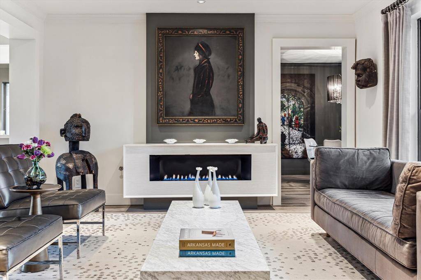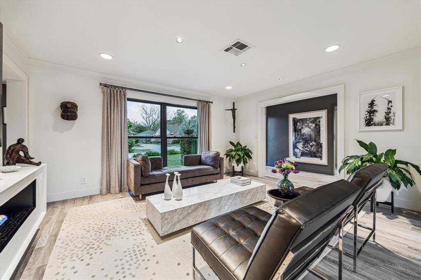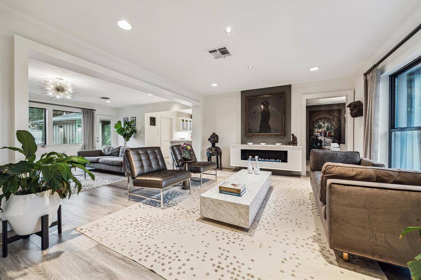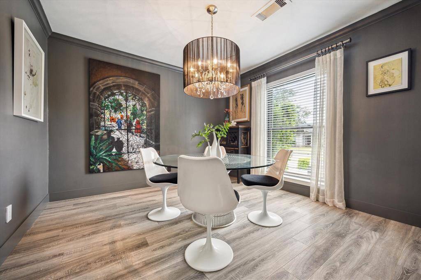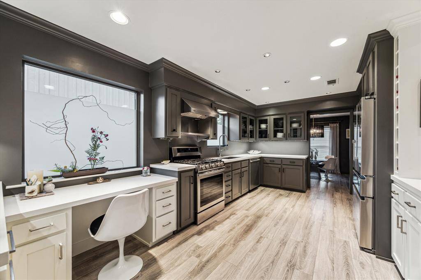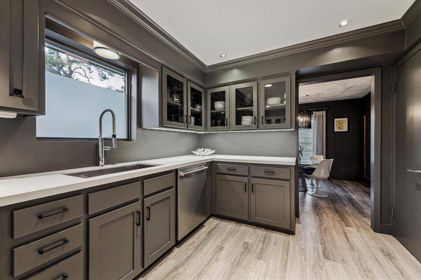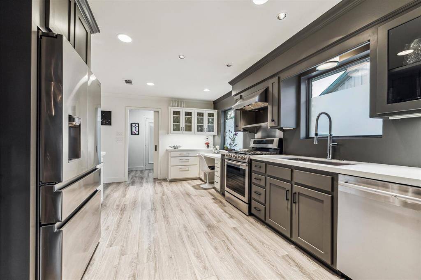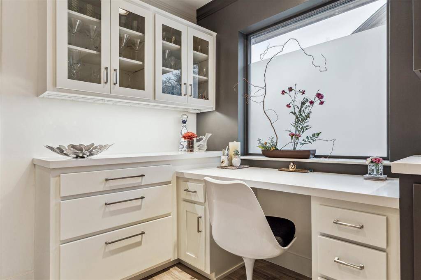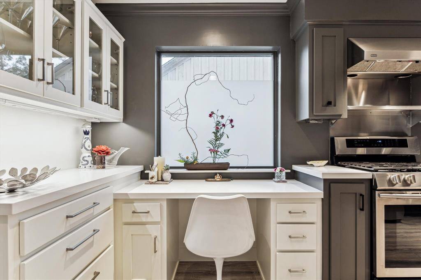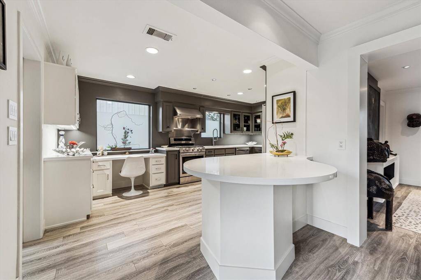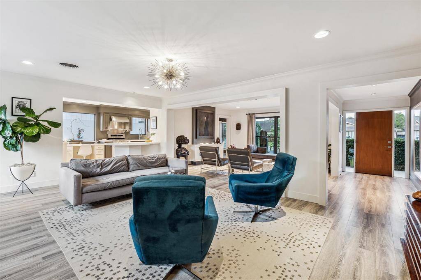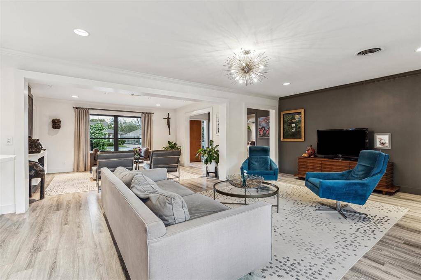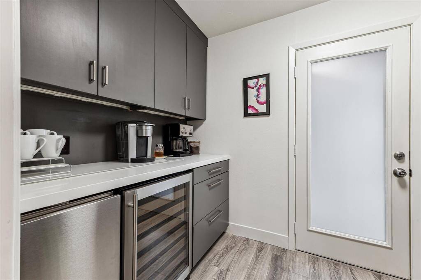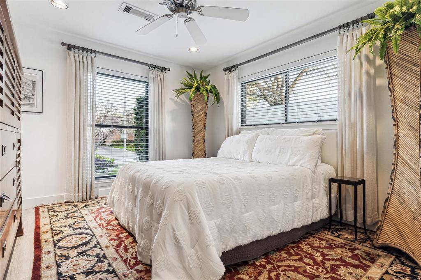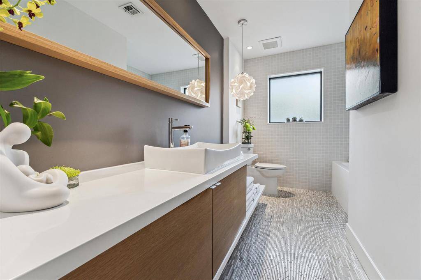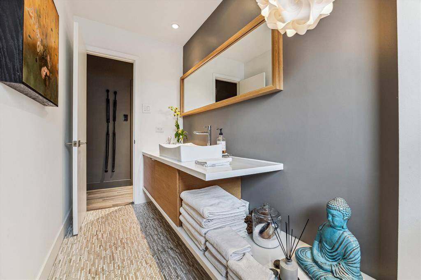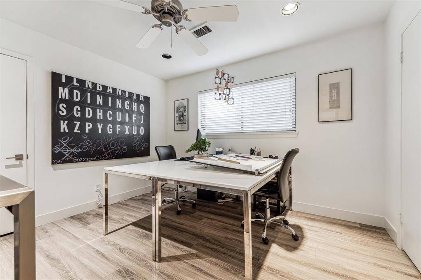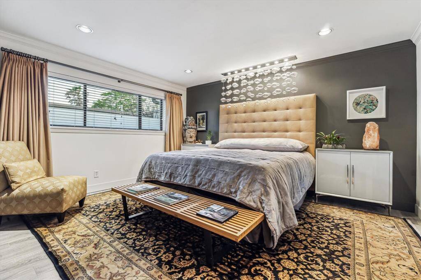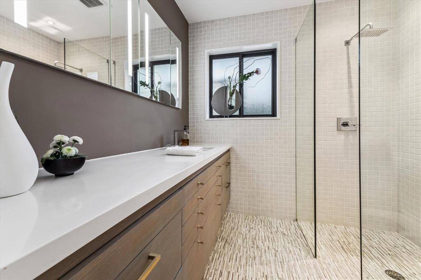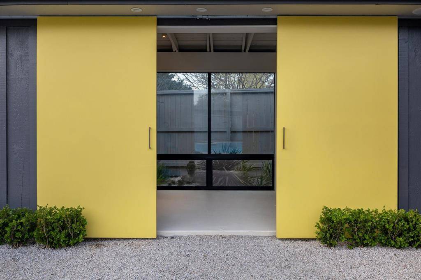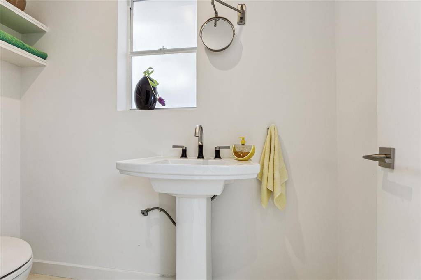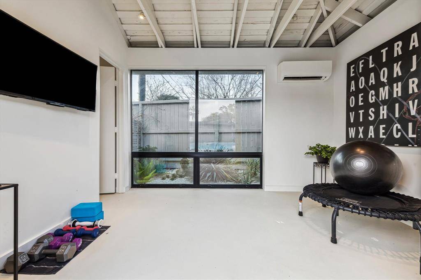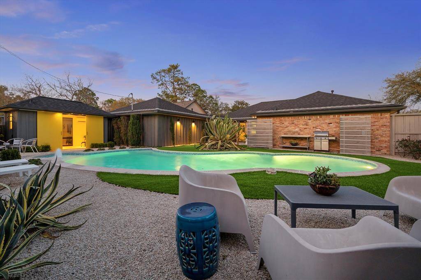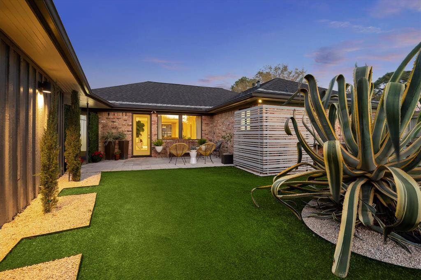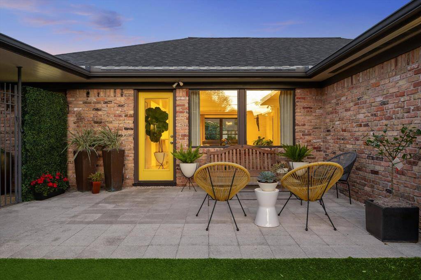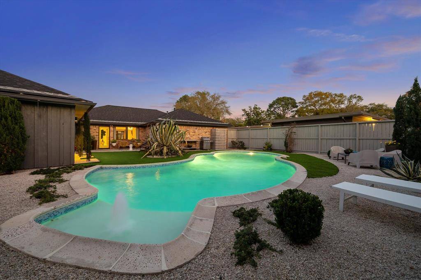9718 Checkerboard Street, Houston, Texas 77096
$650,000
3 Beds
2 Full / 1 Half Baths
Single-Family
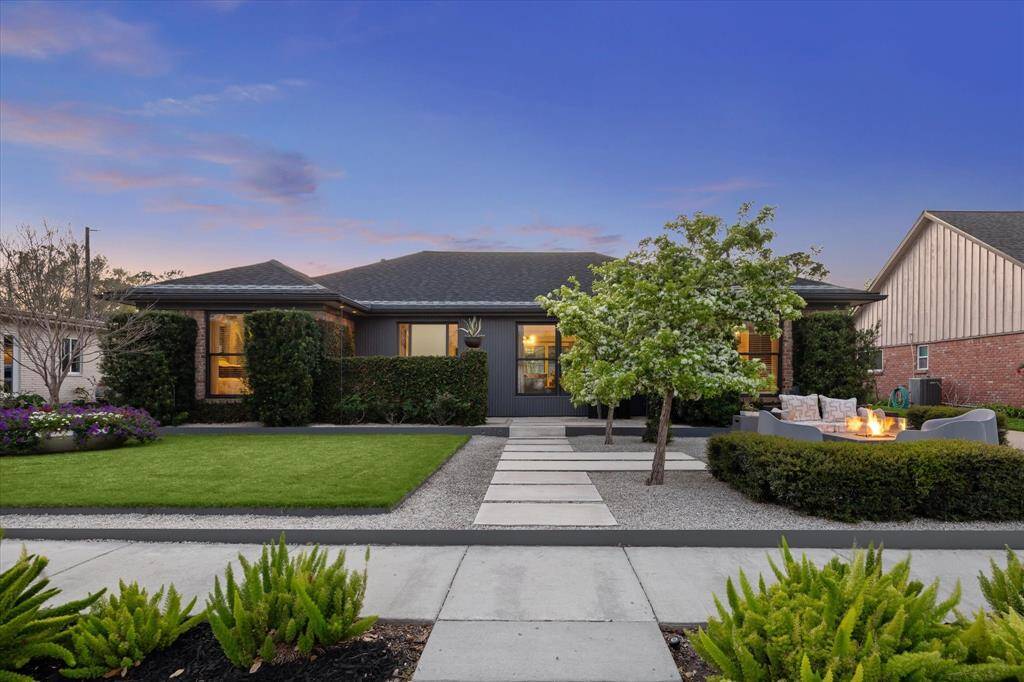

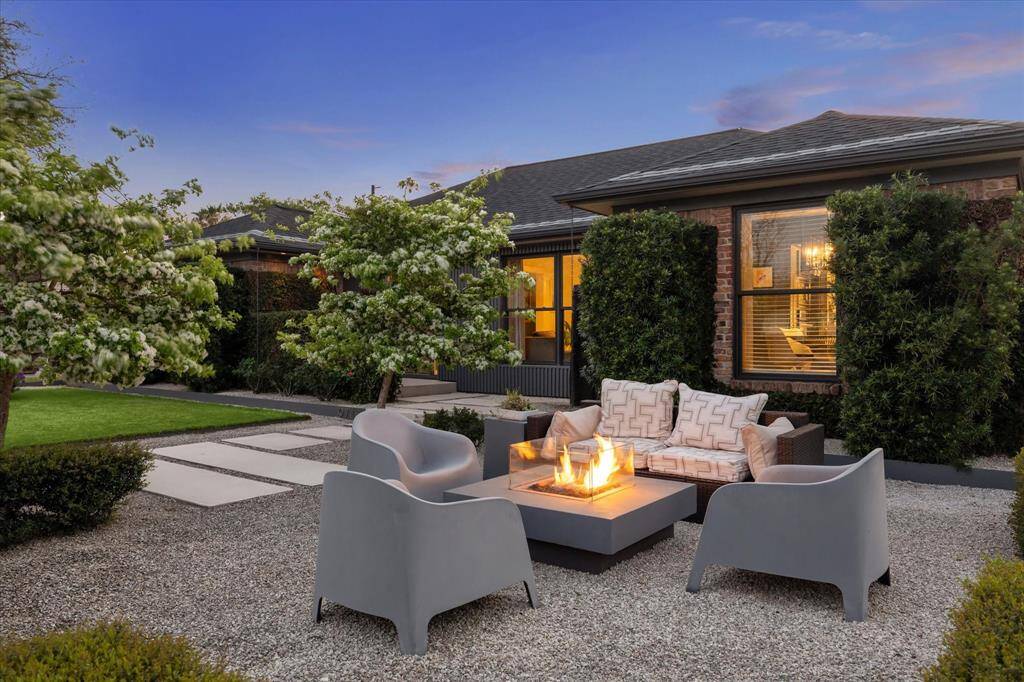
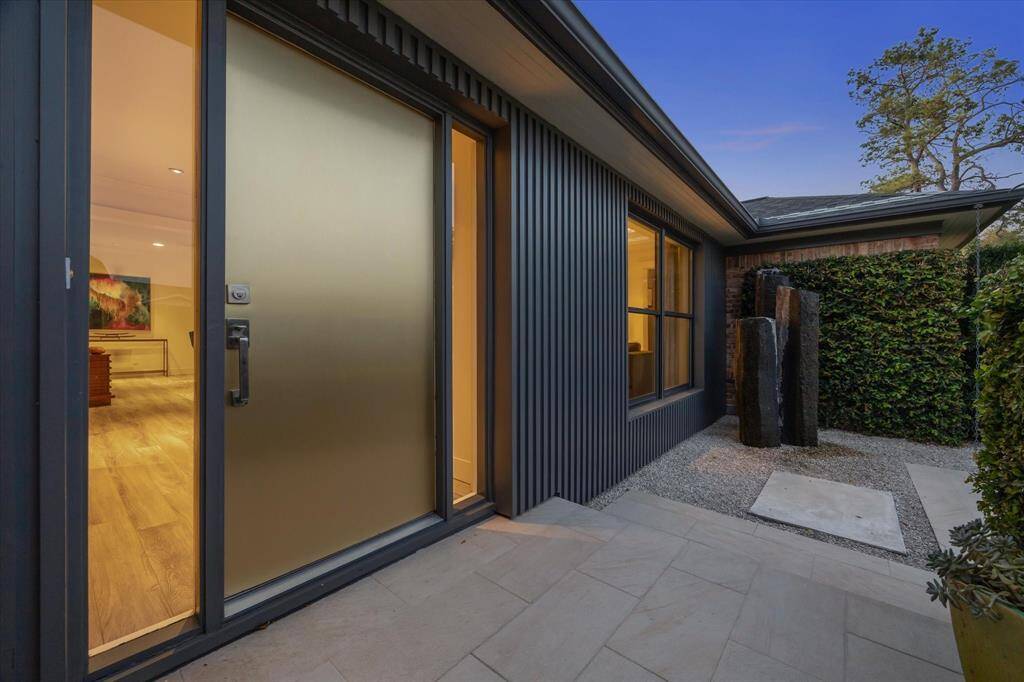
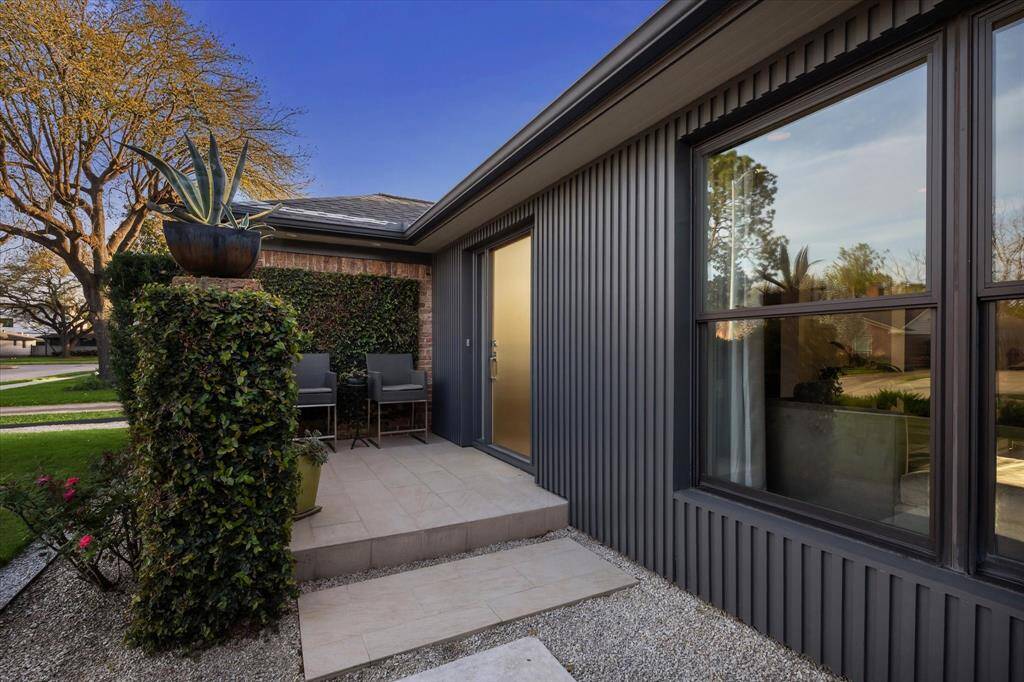
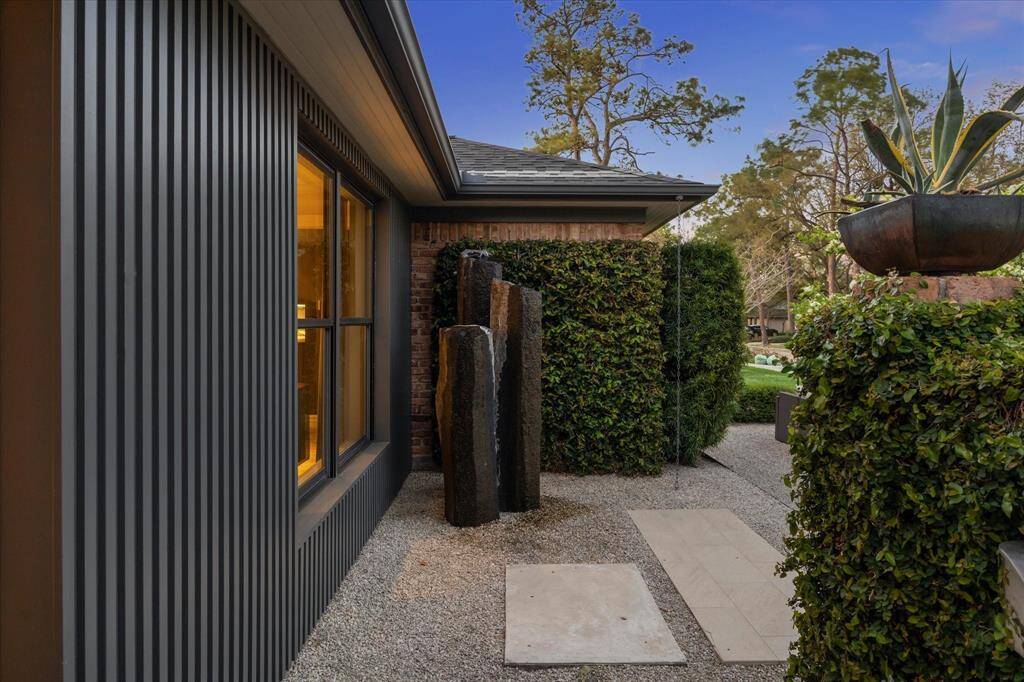
Request More Information
About 9718 Checkerboard Street
This curated home gives a first impression of serenity & relaxation. The design reflects architectural aesthetics, infused w/a California influence. Upon arrival, the home boasts attributes enhancing outdoor enjoyment, including soothing fountains & welcoming sitting area w/fire pit. Through the custom front door, discover spacious open living areas thoughtfully designed to create seamless connections w/view to pool. This home features dining room, 3 bedrooms & 2 bathrooms. Every detail has been meticulously considered, from the fireplace in living room to expansive picture windows, along w/carefully chosen hardware & lighting selections. The kitchen offers desirable views of living areas & outdoors. This efficient space features a gas range, 2 ovens & convenient desk, flanked by a coffee bar w/wine fridge & sonic ice maker w/additional utility space. Family room seamlessly transitions to pool, landscaped yard, patios, grill w/prep area, & cabana w/1/2 bath & private atrium.
Highlights
9718 Checkerboard Street
$650,000
Single-Family
2,066 Home Sq Ft
Houston 77096
3 Beds
2 Full / 1 Half Baths
9,125 Lot Sq Ft
General Description
Taxes & Fees
Tax ID
095-239-000-0028
Tax Rate
2.0924%
Taxes w/o Exemption/Yr
$9,636 / 2024
Maint Fee
Yes / $385 Annually
Maintenance Includes
Courtesy Patrol
Room/Lot Size
Living
16x13
Dining
11x11
Kitchen
18x13
5th Bed
16x15
Interior Features
Fireplace
1
Floors
Tile, Vinyl Plank
Countertop
Quartz
Heating
Central Gas
Cooling
Central Electric
Connections
Electric Dryer Connections, Gas Dryer Connections, Washer Connections
Bedrooms
2 Bedrooms Down, Primary Bed - 1st Floor
Dishwasher
Yes
Range
Yes
Disposal
Yes
Microwave
Yes
Oven
Electric Oven
Energy Feature
Ceiling Fans, Digital Program Thermostat, High-Efficiency HVAC, Insulated/Low-E windows, Radiant Attic Barrier, Tankless/On-Demand H2O Heater
Interior
Crown Molding, Dry Bar, Fire/Smoke Alarm, Formal Entry/Foyer, Refrigerator Included, Window Coverings, Wine/Beverage Fridge
Loft
Maybe
Exterior Features
Foundation
Slab
Roof
Composition
Exterior Type
Brick, Wood
Water Sewer
Public Sewer, Public Water
Exterior
Artificial Turf, Back Yard Fenced, Patio/Deck, Porch, Sprinkler System
Private Pool
Yes
Area Pool
No
Lot Description
Cul-De-Sac, Subdivision Lot
New Construction
No
Listing Firm
Schools (HOUSTO - 27 - Houston)
| Name | Grade | Great School Ranking |
|---|---|---|
| Kolter Elem | Elementary | 10 of 10 |
| Johnston Middle | Middle | 6 of 10 |
| Westbury High | High | 3 of 10 |
School information is generated by the most current available data we have. However, as school boundary maps can change, and schools can get too crowded (whereby students zoned to a school may not be able to attend in a given year if they are not registered in time), you need to independently verify and confirm enrollment and all related information directly with the school.

