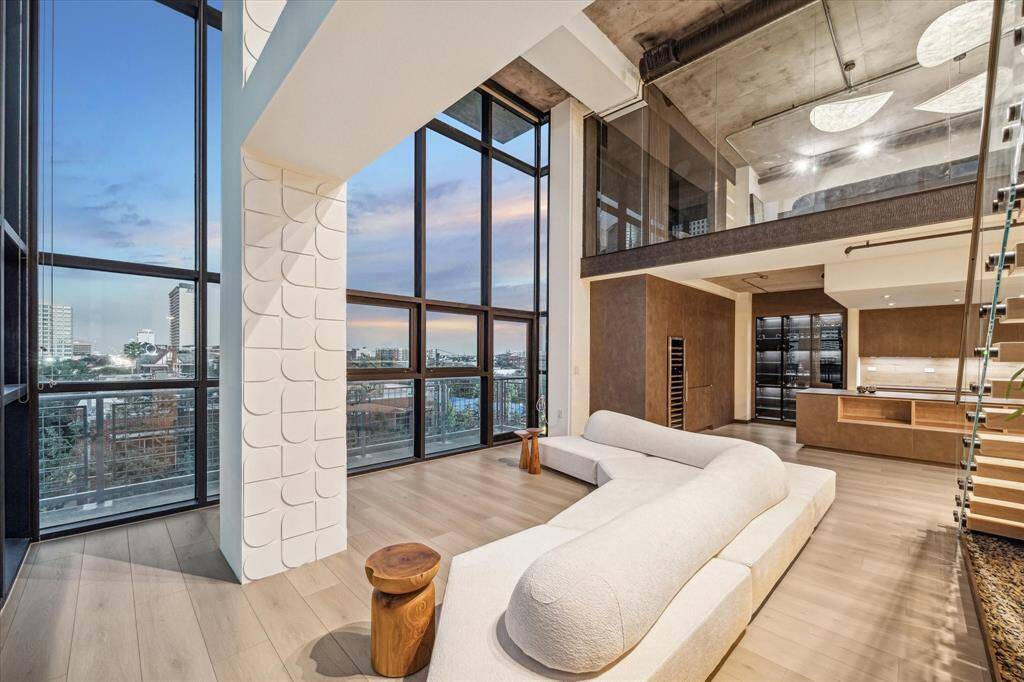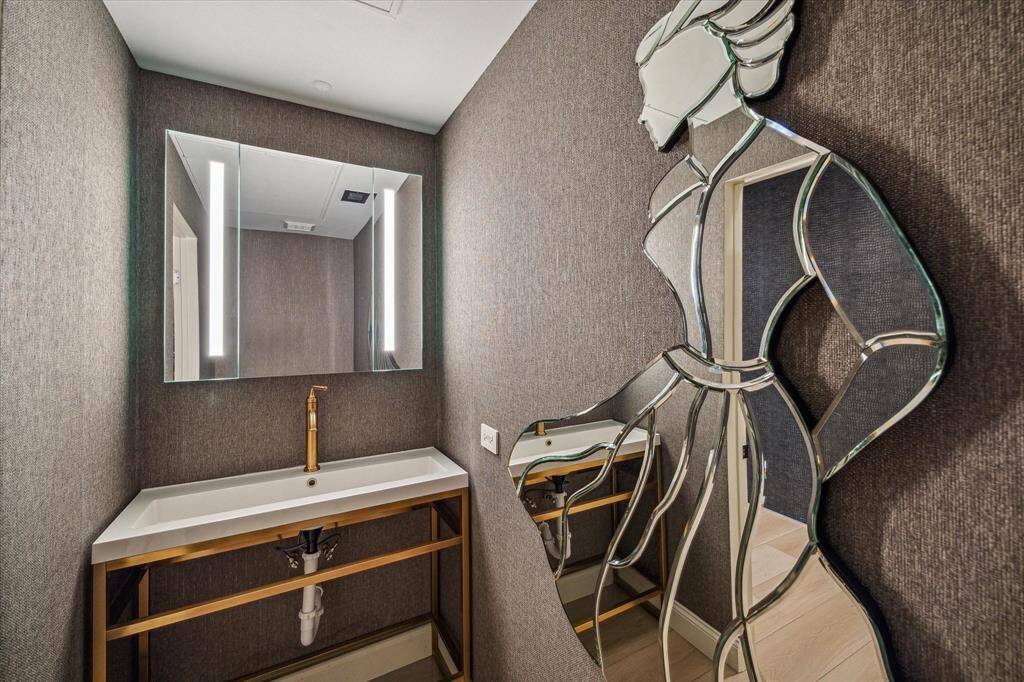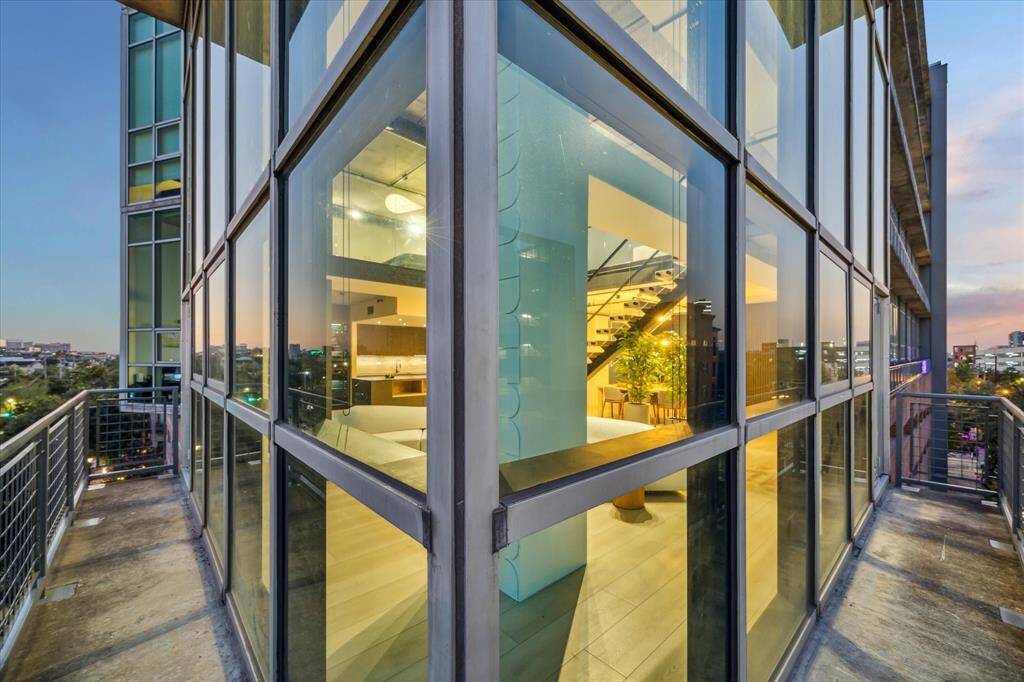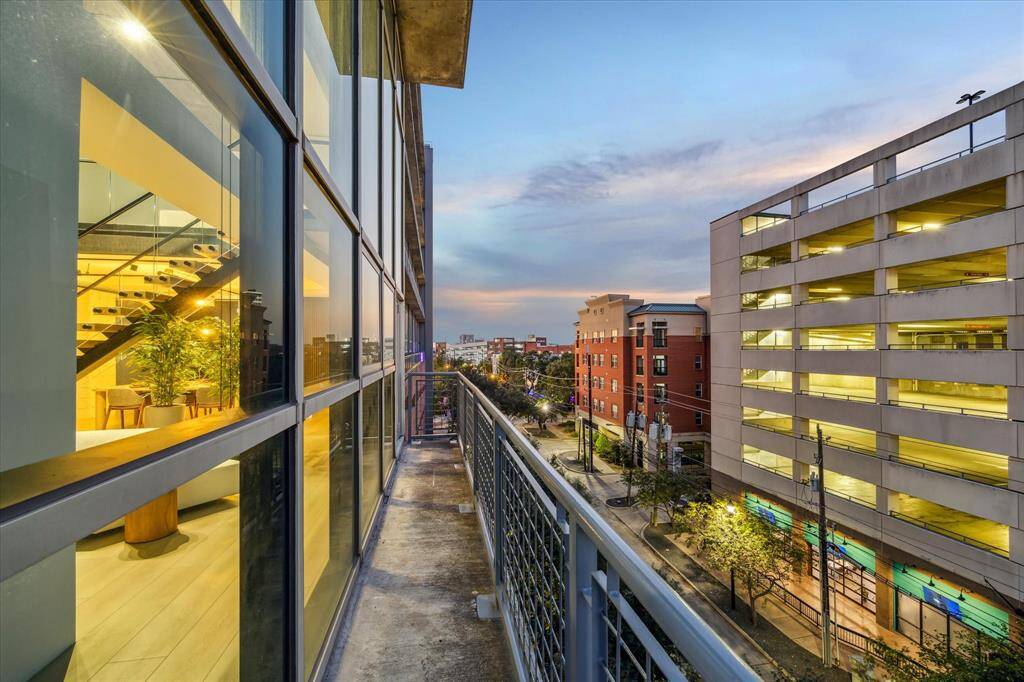2000 Bagby Street #5430, Houston, Texas 77002
$900,000
2 Beds
2 Full / 1 Half Baths
Mid/Hi-Rise Condo






Request More Information
About 2000 Bagby Street #5430
Absolutely stunning- completely remodeled- 5th floor corner unit in Midtown. Two bedrooms, 2.5 baths with a versatile loft space. The kitchen offers sleek custom designed BlackBox cabinetry with soft close cabinets/drawers. Floor to ceiling glass pantry storage w/ built in wine/beverage cooler. Appliances are flush for a smooth and sleek look. The 2-story living room showcases floor to ceiling windows for stunning city views. Step out to your private wrap around balcony and enjoy the view. The luxurious primary bedroom is one of a kind with a glass wall providing exceptional views. Primary bathroom has a beautifully designed oversized shower and double sinks. Loft space is perfect for a home office, tv area, or creative studio, offering flexibility to suit your lifestyle. Located in a vibrant neighborhood, you are just steps away from trendy restaurants, shops & parks. Experience the best of city living in this exceptional condo that combines modern luxury with convenience.
Highlights
2000 Bagby Street #5430
$900,000
Mid/Hi-Rise Condo
2,573 Home Sq Ft
Houston 77002
2 Beds
2 Full / 1 Half Baths
General Description
Taxes & Fees
Tax ID
127-887-000-0029
Tax Rate
2.1329%
Taxes w/o Exemption/Yr
$10,244 / 2023
Maint Fee
Yes / $1,176 Monthly
Maintenance Includes
Building & Grounds, Concierge, Insurance Common Area, Porter, Trash Removal
Room/Lot Size
Living
20x14
Dining
22x14
1st Bed
22x16
2nd Bed
13x11
Interior Features
Fireplace
No
Heating
Central Electric
Cooling
Central Electric
Bedrooms
1 Bedroom Up, Primary Bed - 2nd Floor
Dishwasher
Yes
Range
Yes
Disposal
Yes
Microwave
Yes
Oven
Electric Oven, Single Oven
Energy Feature
Digital Program Thermostat
Interior
Alarm System - Owned, Balcony, Fire/Smoke Alarm, Fully Sprinklered, Open Ceiling, Refrigerator Included, Wine/Beverage Fridge
Loft
Yes
Exterior Features
Exterior
Balcony/Terrace, Rooftop Deck, Trash Chute
Private Pool
No
Area Pool
Yes
Bldg Access
Card/Code Access
New Construction
No
Listing Firm
Description
9 or More Story
Schools (HOUSTO - 27 - Houston)
| Name | Grade | Great School Ranking |
|---|---|---|
| Gregory-Lincoln Elem | Elementary | 5 of 10 |
| Gregory-Lincoln Elem | Middle | 5 of 10 |
| Heights High | High | 5 of 10 |
School information is generated by the most current available data we have. However, as school boundary maps can change, and schools can get too crowded (whereby students zoned to a school may not be able to attend in a given year if they are not registered in time), you need to independently verify and confirm enrollment and all related information directly with the school.

































