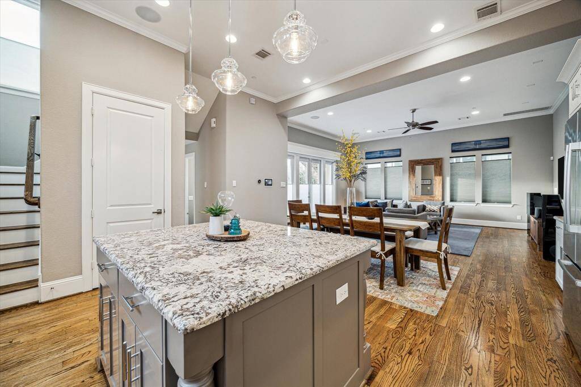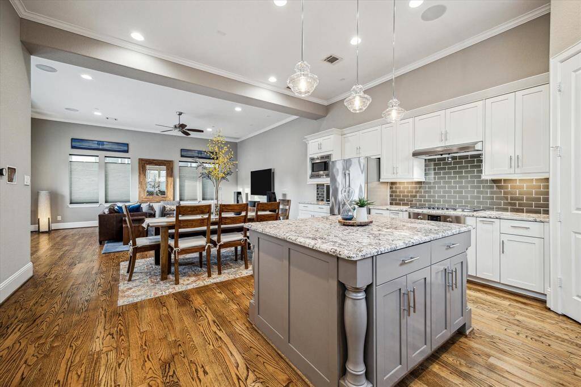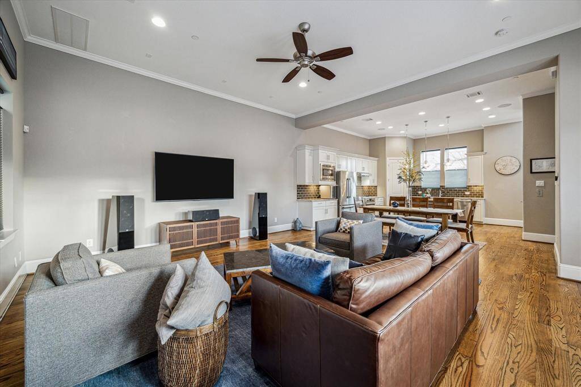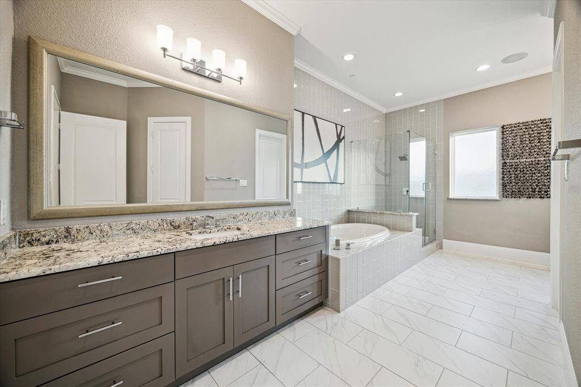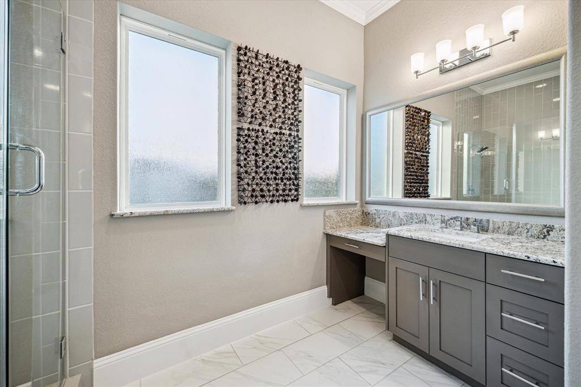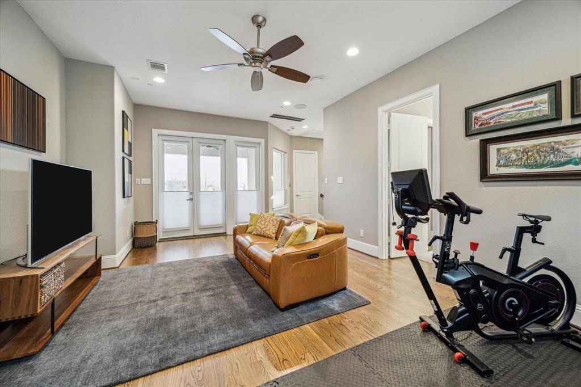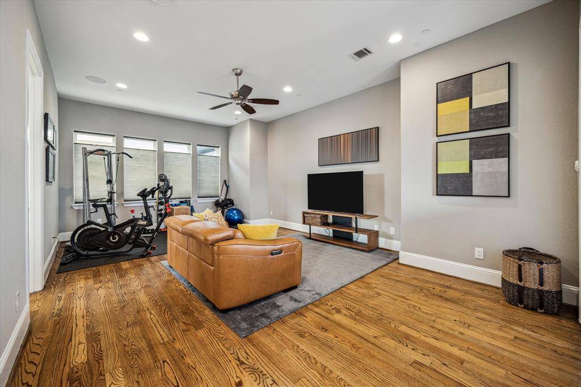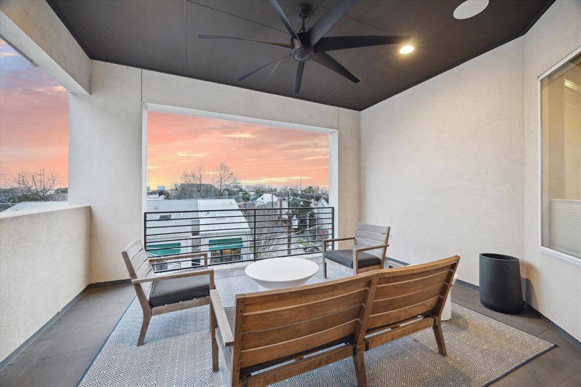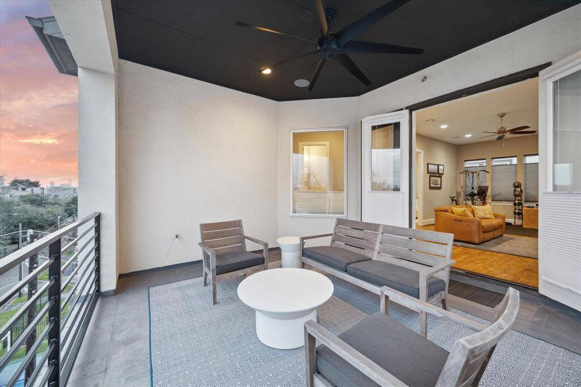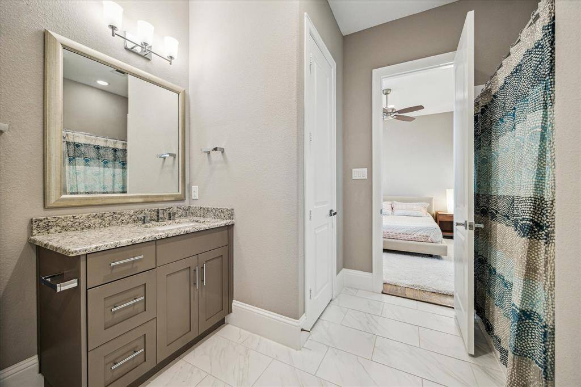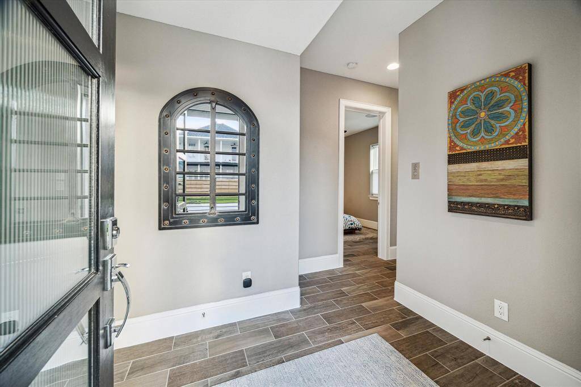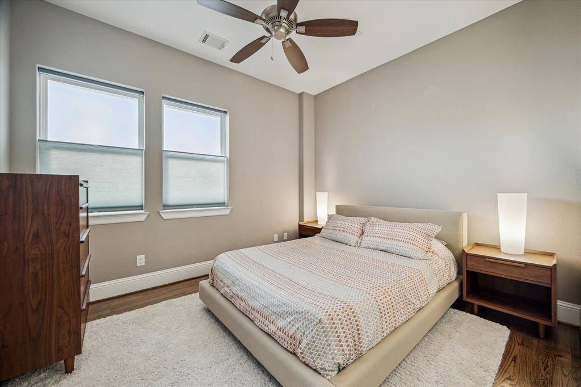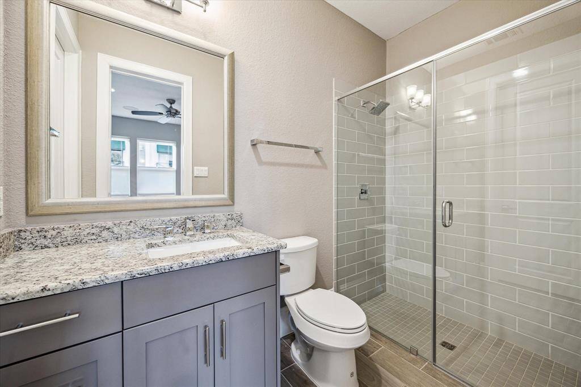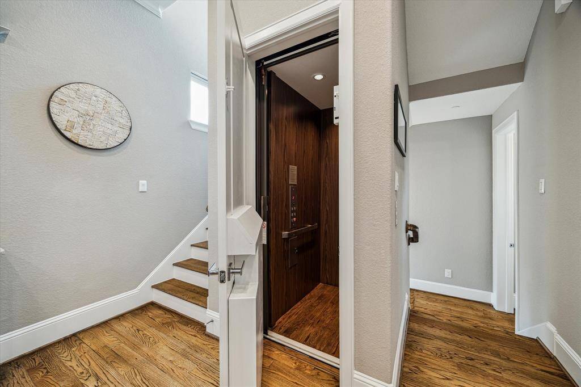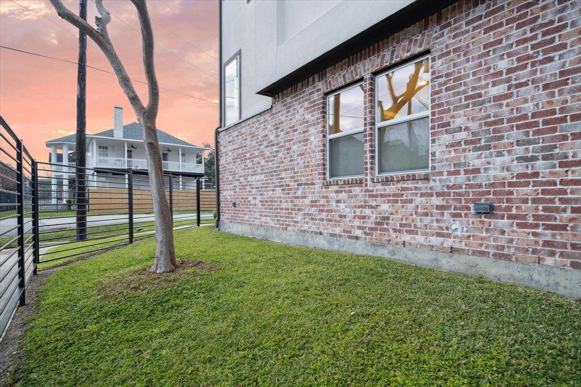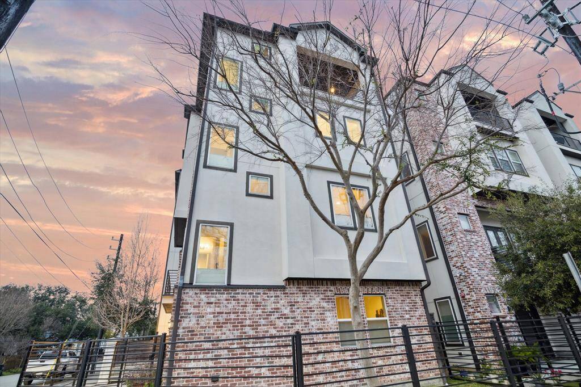216 W. Drew Street, Houston, Texas 77006
$915,000
3 Beds
3 Full / 1 Half Baths
Single-Family
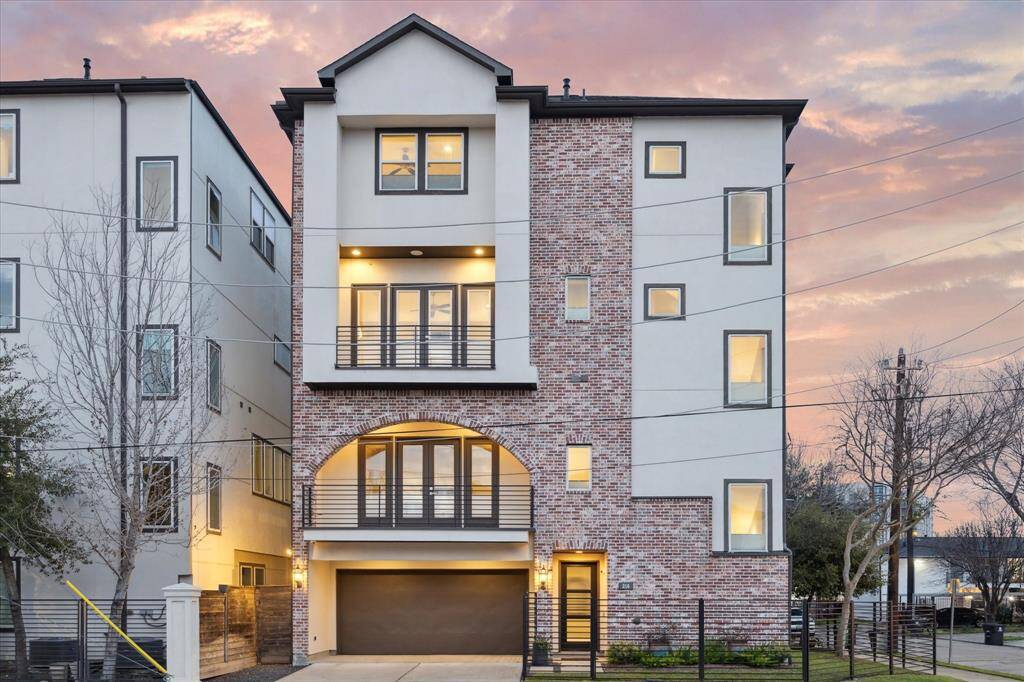

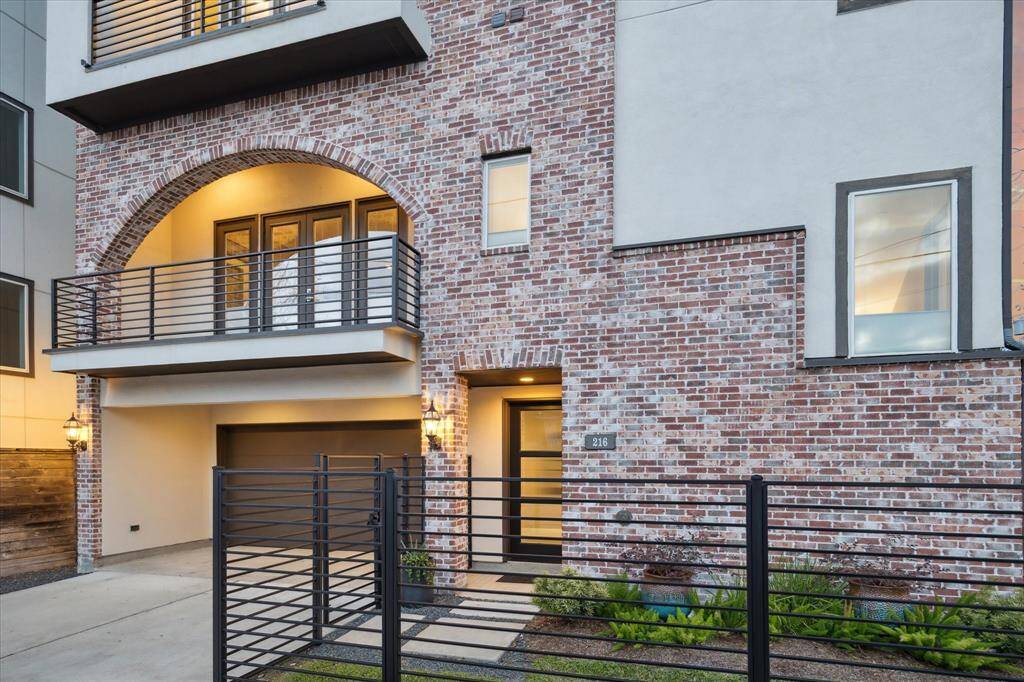
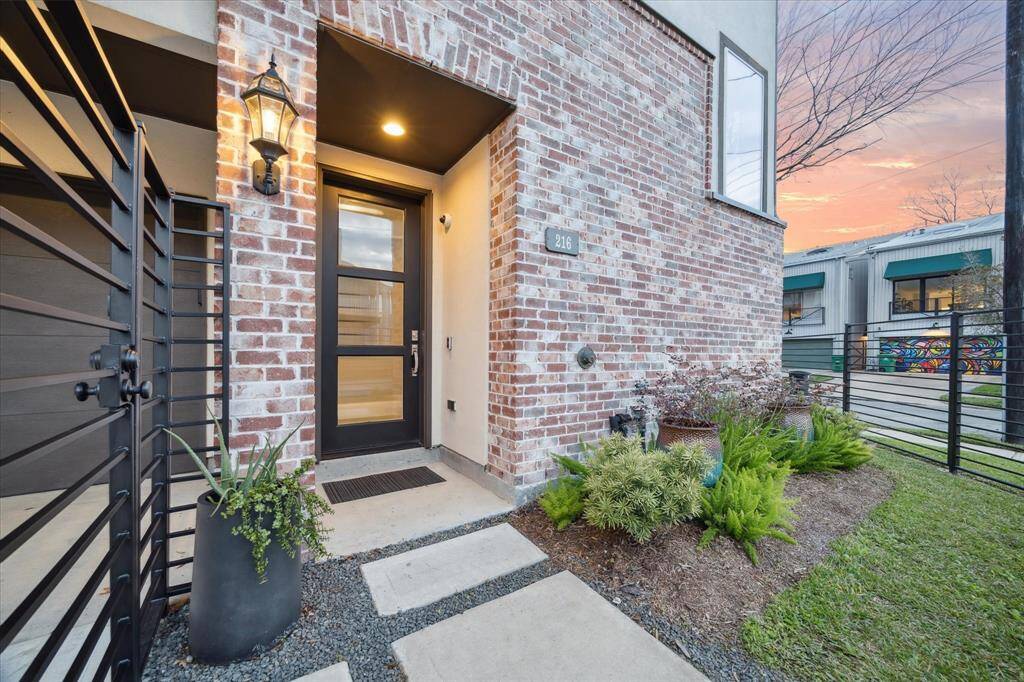


Request More Information
About 216 W. Drew Street
This exceptionally maintained home has an array of high-end features and is just minutes from downtown, in the heart of Montrose! Boasting a private driveway and fenced in yard area, this home is a rare find! An elevator is installed to all floors. A built-in battery reserve system, installed in the garage, silently and instantaneously provides power to the whole home for electricity cost management or during grid power loss. All bedrooms enjoy en-suite baths and closets, with a guest suite located on the ground floor. Second floor living spaces feature 11' ceilings, kitchen with quartzite counters and a stainless appliance package, and spacious living room with outdoor patio. Third floor primary suite with noise reducing glass doors opening to private patio, luxurious bathroom with quartzite counters and dual vanities, and an oversized walk-in closet. Fourth floor with a game room and bedroom suite, and large covered terrace with city views. All stucco repainted in March 2025.
Highlights
216 W. Drew Street
$915,000
Single-Family
3,254 Home Sq Ft
Houston 77006
3 Beds
3 Full / 1 Half Baths
2,147 Lot Sq Ft
General Description
Taxes & Fees
Tax ID
135-450-001-0007
Tax Rate
2.0924%
Taxes w/o Exemption/Yr
$15,020 / 2024
Maint Fee
No
Room/Lot Size
Kitchen
19x18
1st Bed
12x12
Interior Features
Fireplace
No
Floors
Tile, Wood
Countertop
Granite
Heating
Central Gas, Zoned
Cooling
Central Electric, Zoned
Connections
Electric Dryer Connections, Gas Dryer Connections, Washer Connections
Bedrooms
1 Bedroom Down, Not Primary BR, 2 Primary Bedrooms, Primary Bed - 3rd Floor
Dishwasher
Yes
Range
Yes
Disposal
Yes
Microwave
Yes
Oven
Convection Oven
Energy Feature
Ceiling Fans, Digital Program Thermostat, Energy Star/CFL/LED Lights, High-Efficiency HVAC, Insulated Doors, Insulated/Low-E windows, Radiant Attic Barrier, Tankless/On-Demand H2O Heater
Interior
Alarm System - Owned, Crown Molding, Dryer Included, Elevator, Fire/Smoke Alarm, Formal Entry/Foyer, High Ceiling, Refrigerator Included, Washer Included, Window Coverings, Wired for Sound
Loft
Maybe
Exterior Features
Foundation
Slab
Roof
Composition
Exterior Type
Brick, Cement Board, Stucco
Water Sewer
Public Sewer, Public Water
Exterior
Covered Patio/Deck, Exterior Gas Connection, Partially Fenced, Patio/Deck, Private Driveway, Rooftop Deck, Side Yard, Sprinkler System
Private Pool
No
Area Pool
Maybe
Lot Description
Corner
New Construction
No
Front Door
West
Listing Firm
Schools (HOUSTO - 27 - Houston)
| Name | Grade | Great School Ranking |
|---|---|---|
| Gregory-Lincoln Elem | Elementary | 5 of 10 |
| Gregory-Lincoln Elem | Middle | 5 of 10 |
| Lamar High | High | 6 of 10 |
School information is generated by the most current available data we have. However, as school boundary maps can change, and schools can get too crowded (whereby students zoned to a school may not be able to attend in a given year if they are not registered in time), you need to independently verify and confirm enrollment and all related information directly with the school.



