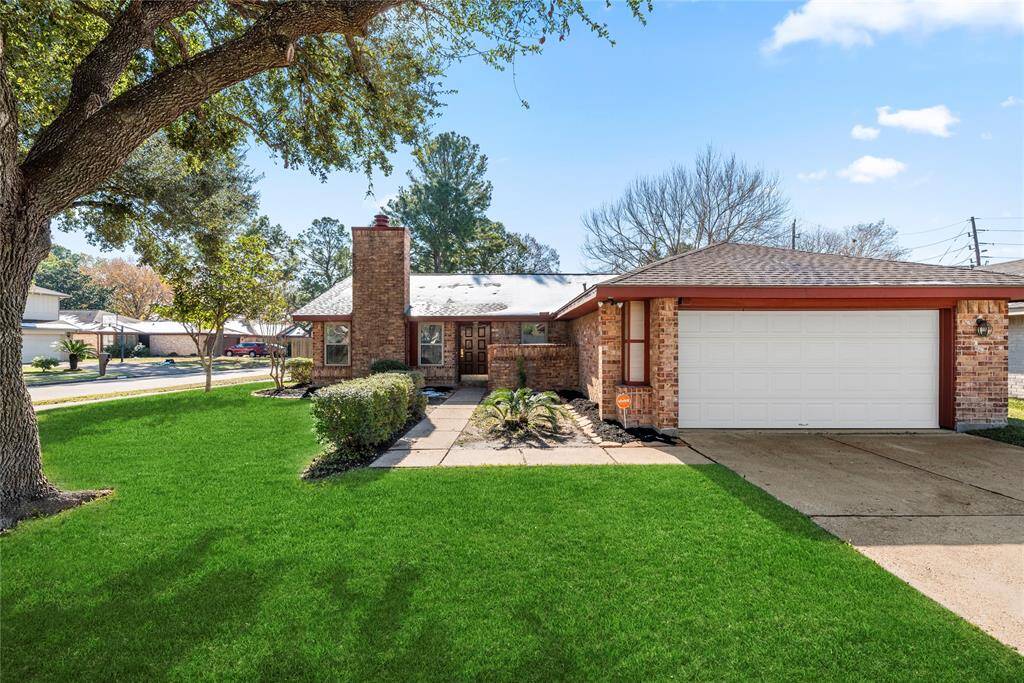
Welcome home to 15303 Barbarossa Drive! Mature trees, beautiful brick exterior and a professionally landscaped pathway leading to the front door combine to create a welcoming atmosphere.

Come inside and see why you are officially home!
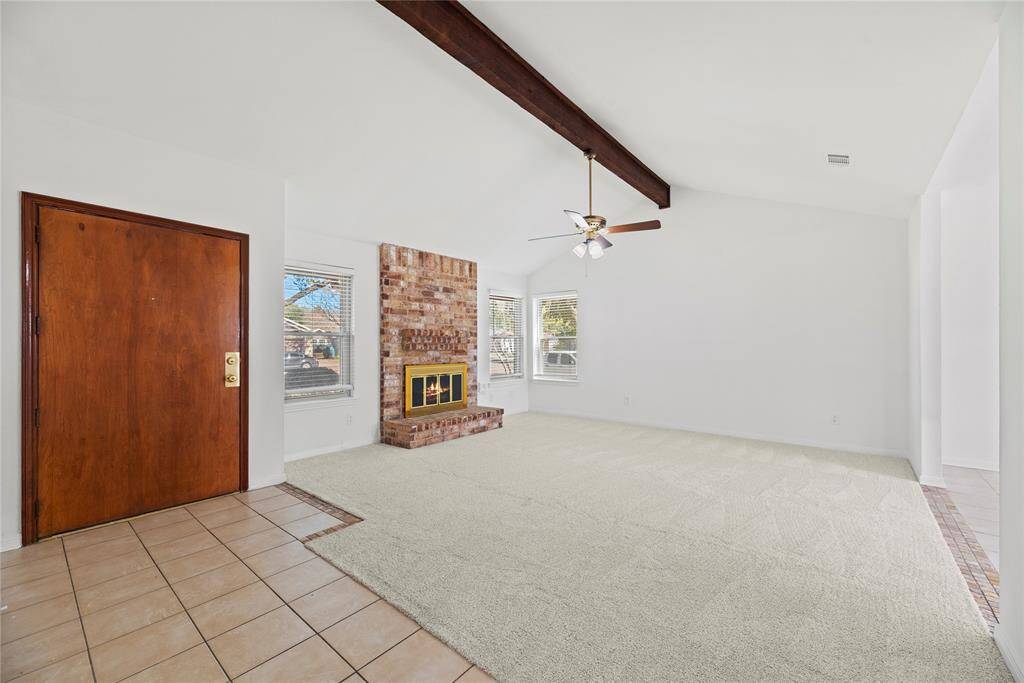
High or intricately designed ceilings with exposed beams can draw the eye upward, adding a sense of elegance to the room and creates a dramatic focal point that complements the overall aesthetic.
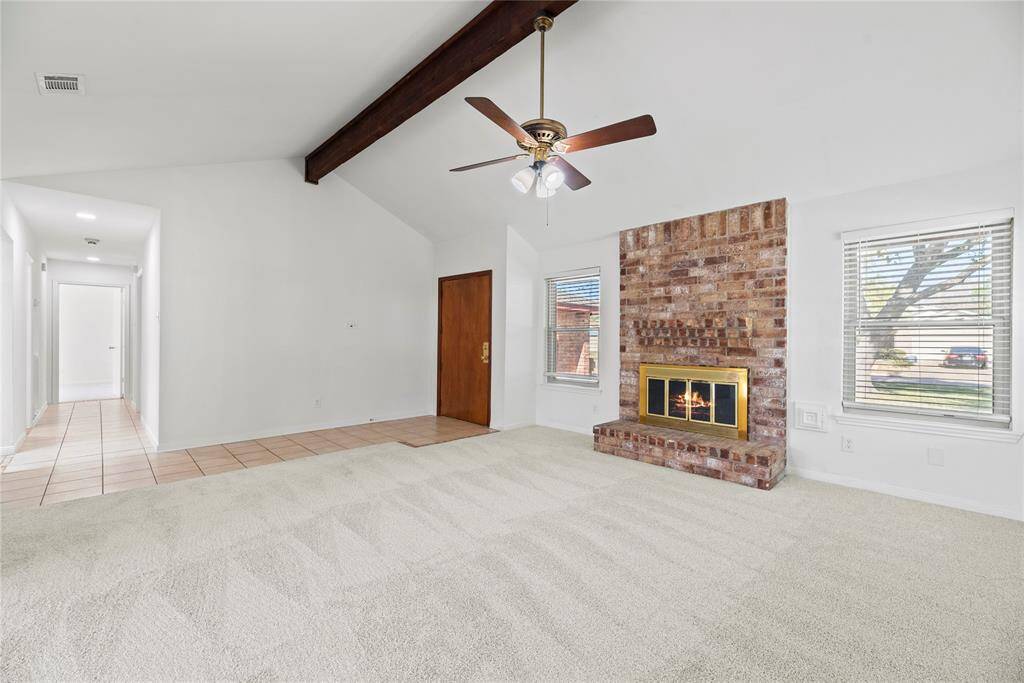
This chic living room space has a great feel with tons of natural light coming from all the windows. The inviting center fireplace becomes a focal point that anchors the room and invites people to gather and linger, making it a cherished feature of the living area.
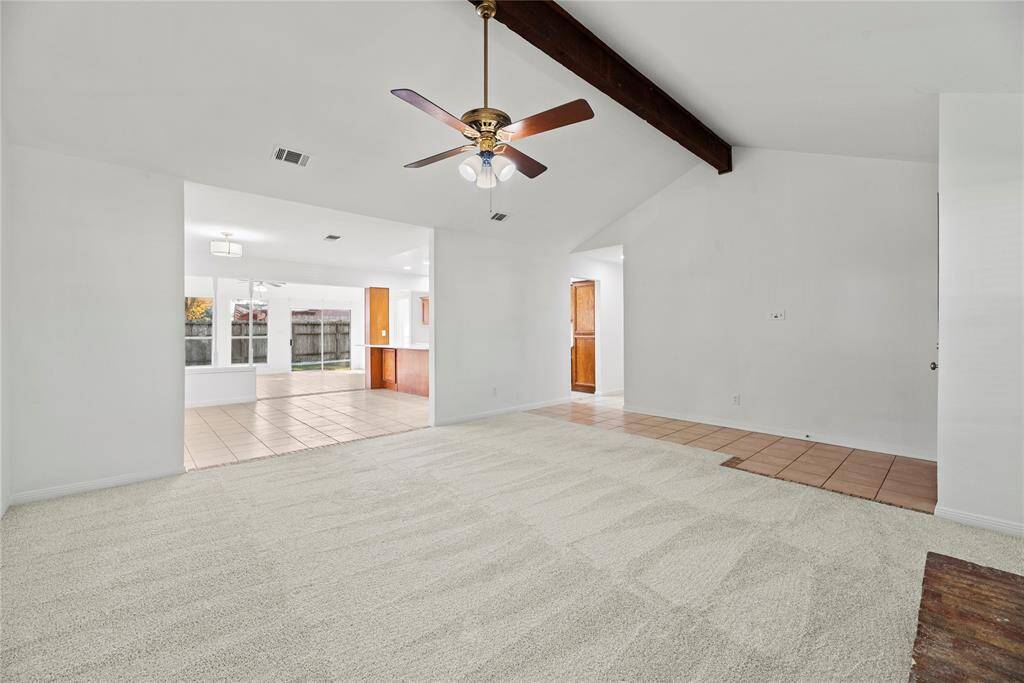
You are going to love the open feel this home has. Kitchen, breakfast area and living room flow together easily.
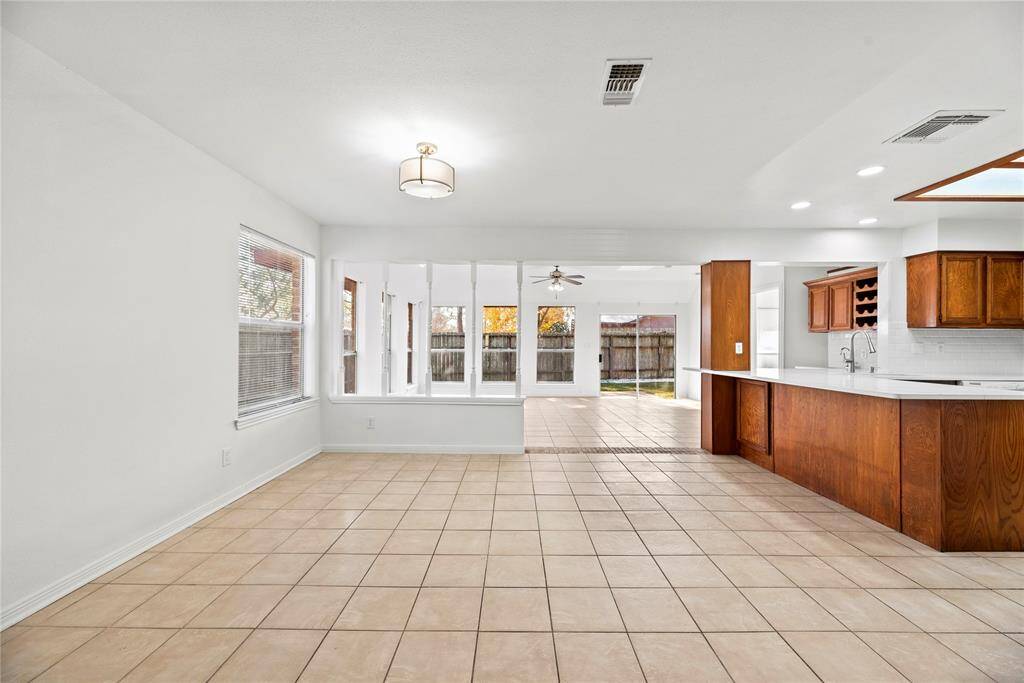
Sunlight streams through expansive windows, illuminating your dining and kitchen areas.
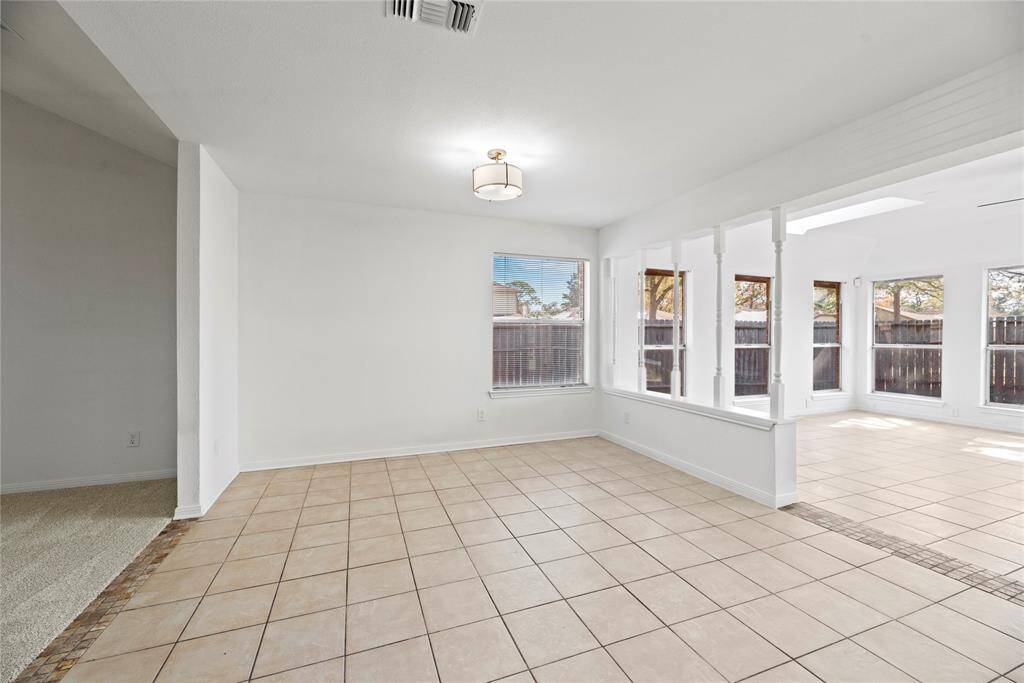
The dining area is ideal for a full-sized table and features easy care tile floors, a large bright window, and overhead designer lighting.
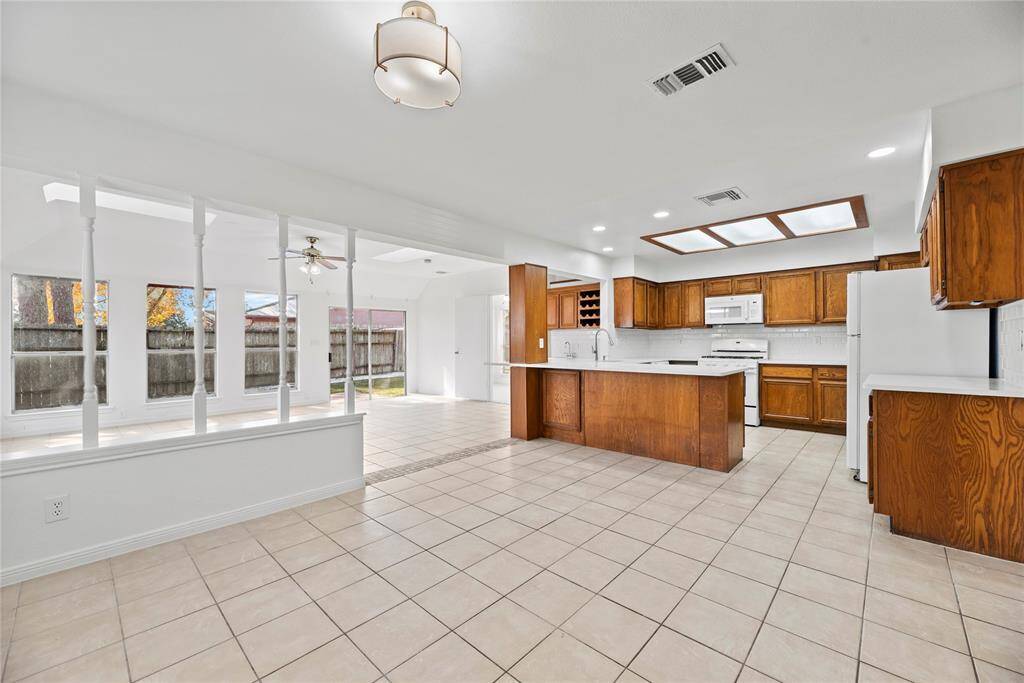
Now into the kitchen!
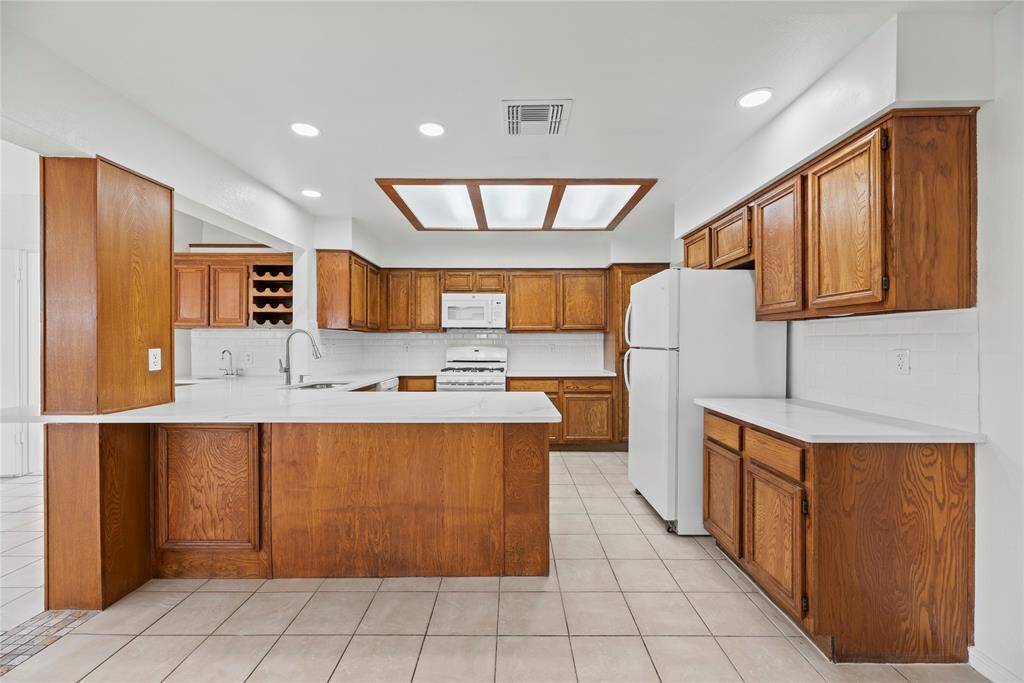
Features include quartz countertops paired with a coordinating tile backsplash, high end appliances, rich cabinets, recessed lighting, and a sprawling island with breakfast bar seating.
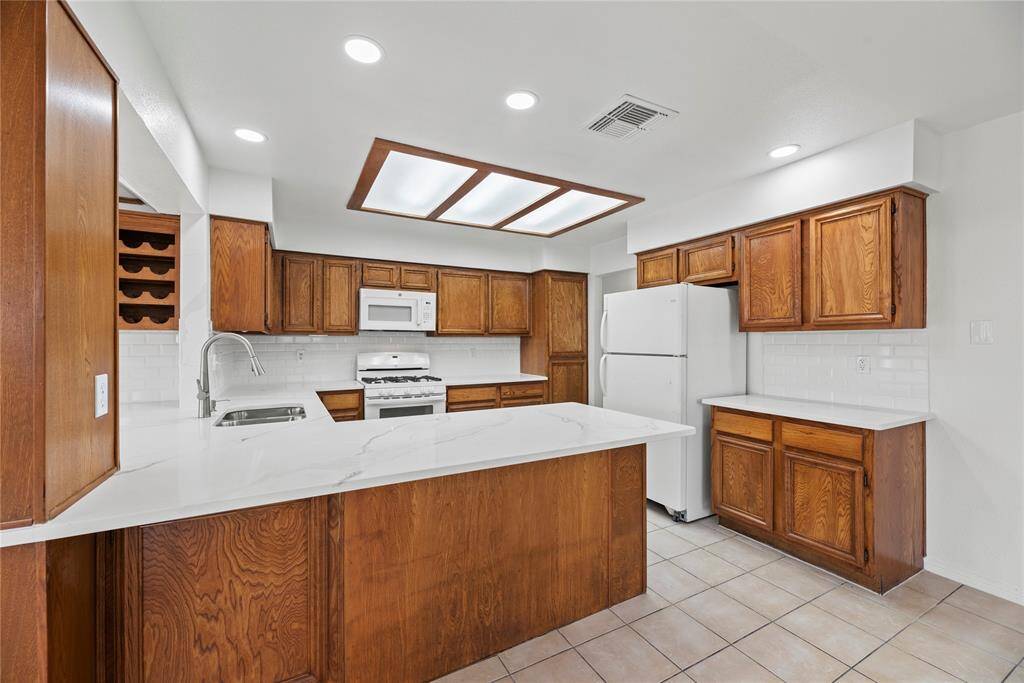
Quartz countertops paired with a coordinating stone backsplash not only provide a durable and elegant surface for food preparation but also add a touch of luxury and sophistication to the kitchen.
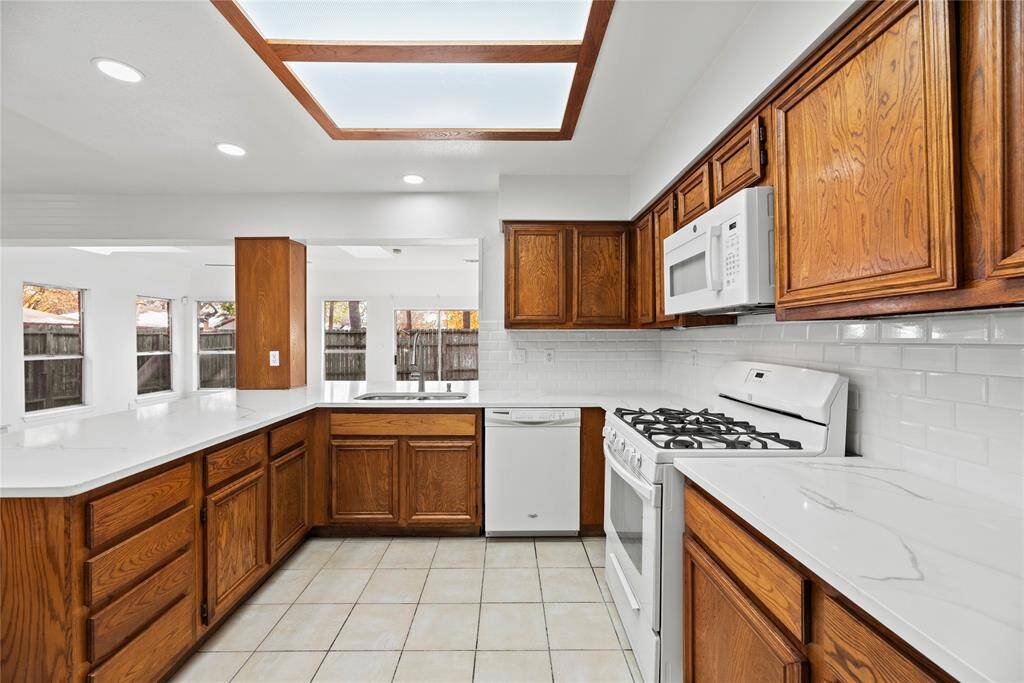
The sprawling island with breakfast bar seating serves as a versatile centerpiece, providing additional workspace, storage, and seating for casual dining or entertaining.
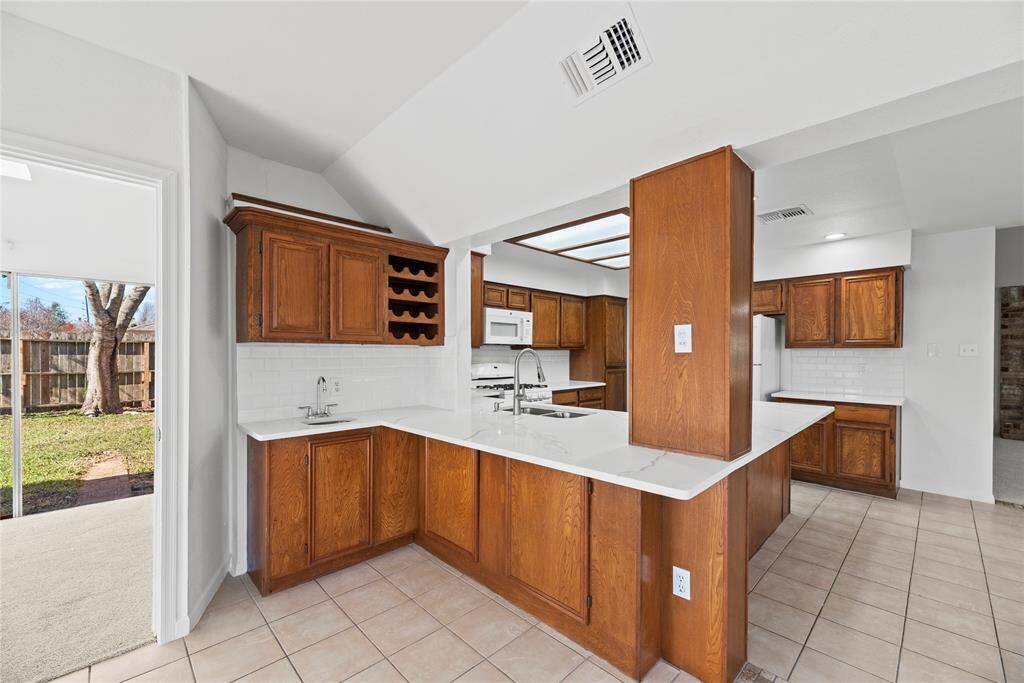
This double sided breakfast bar with an additional bar sink is perfect for entertaining in the adjoining sunroom.
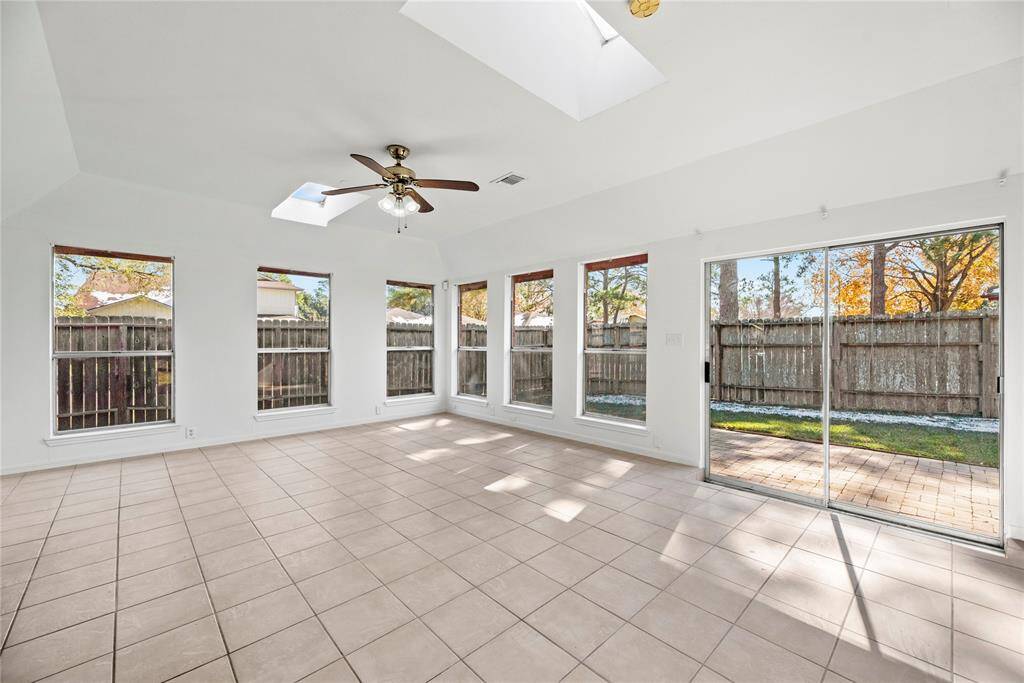
Bask in the warmth of the sun by day and savor peaceful evenings in this expansive, enclosed sunroom—a perfect retreat for relaxation and unwinding in comfort.
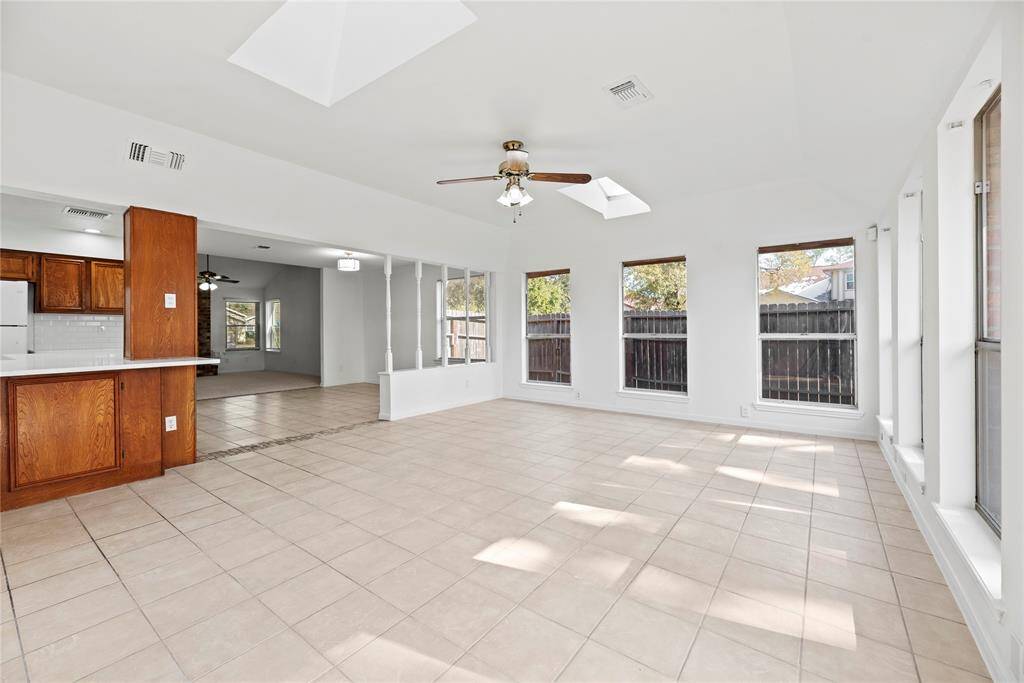
This large space is perfect to use as a playroom, or additional living area.
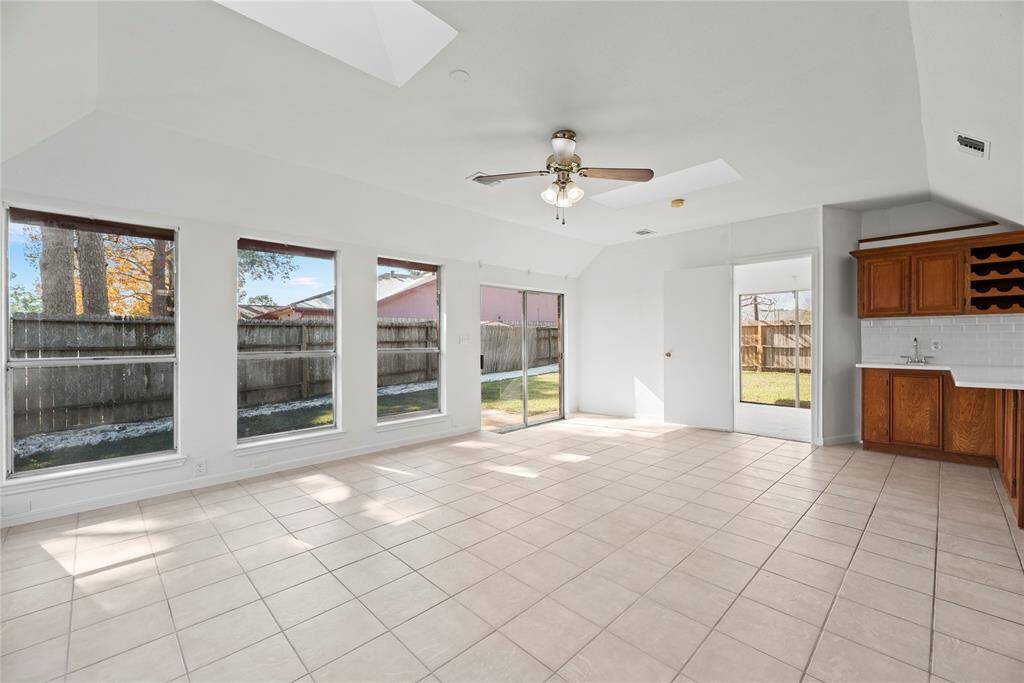
The easy care tile floors, skylights and wall of windows adds tons of natural light, which create a warm and inviting atmosphere for family and guests.
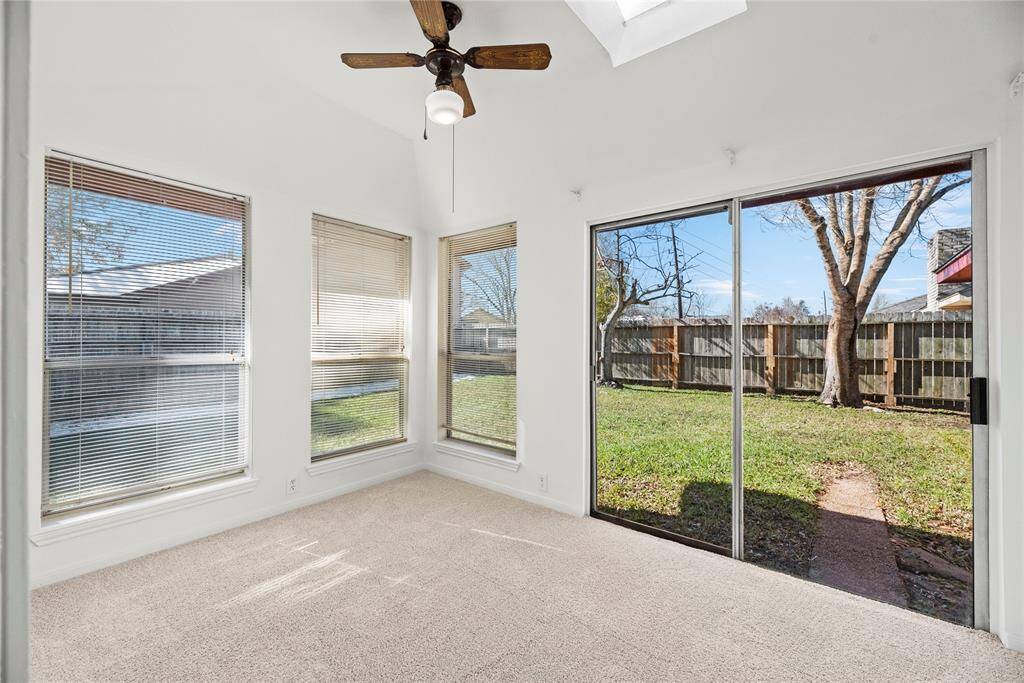
The addition of this back bedroom with ample room to accommodate various arrangements, serves as a perfect retreat for guests or a cozy home office.
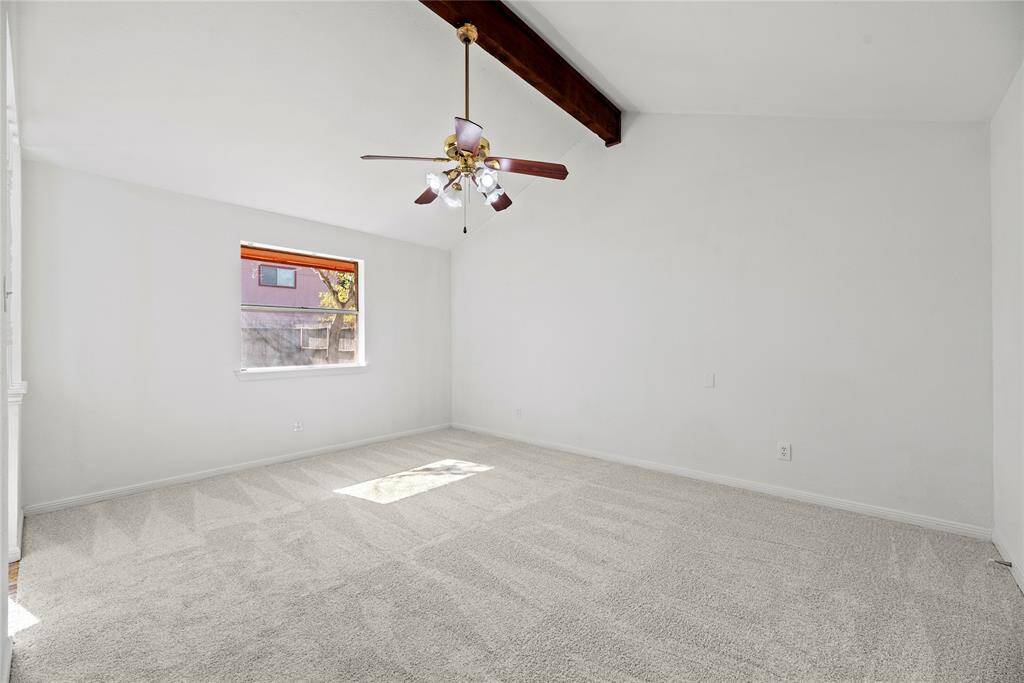
Now into your primary suite.
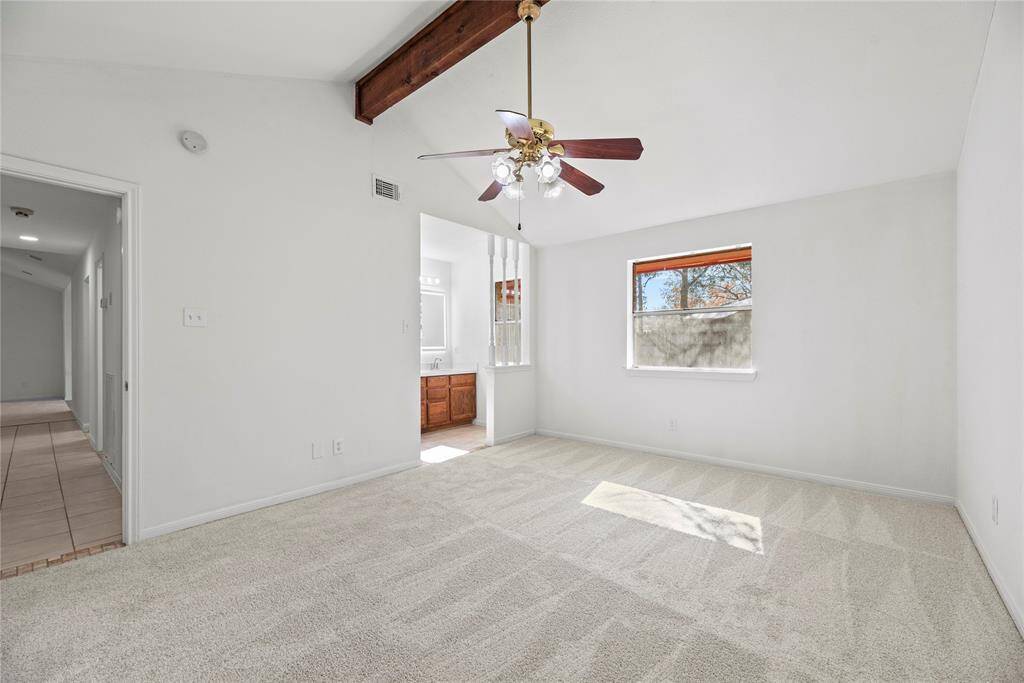
This is a large space to create your own private retreat with ensuite bath.
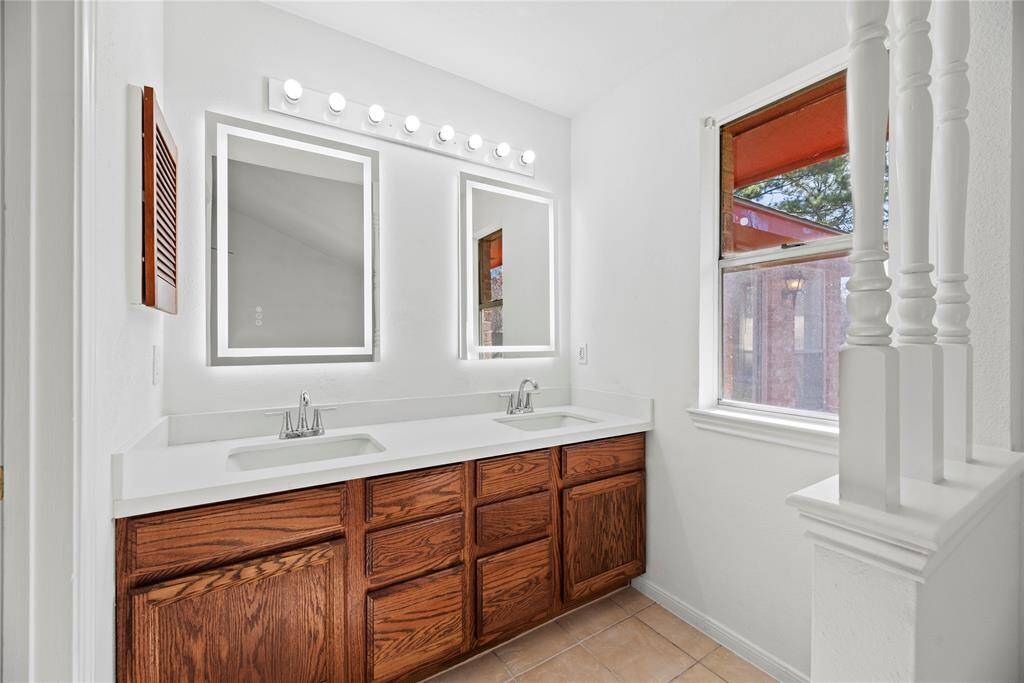
Dual vanities in your primary bath, offer personal space with tons of dedicated cabinet space.

Relax in your deep soaking tub or opt for a quick rinse in the shower.
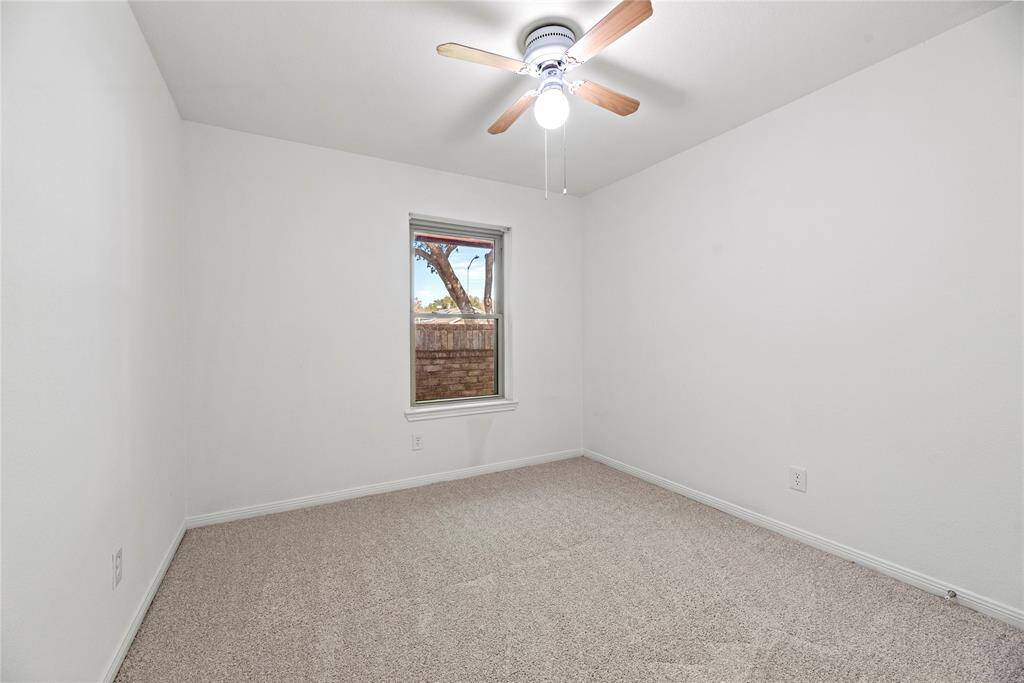
Your third bedroom offers a generous and inviting space that exudes comfort and versatility.
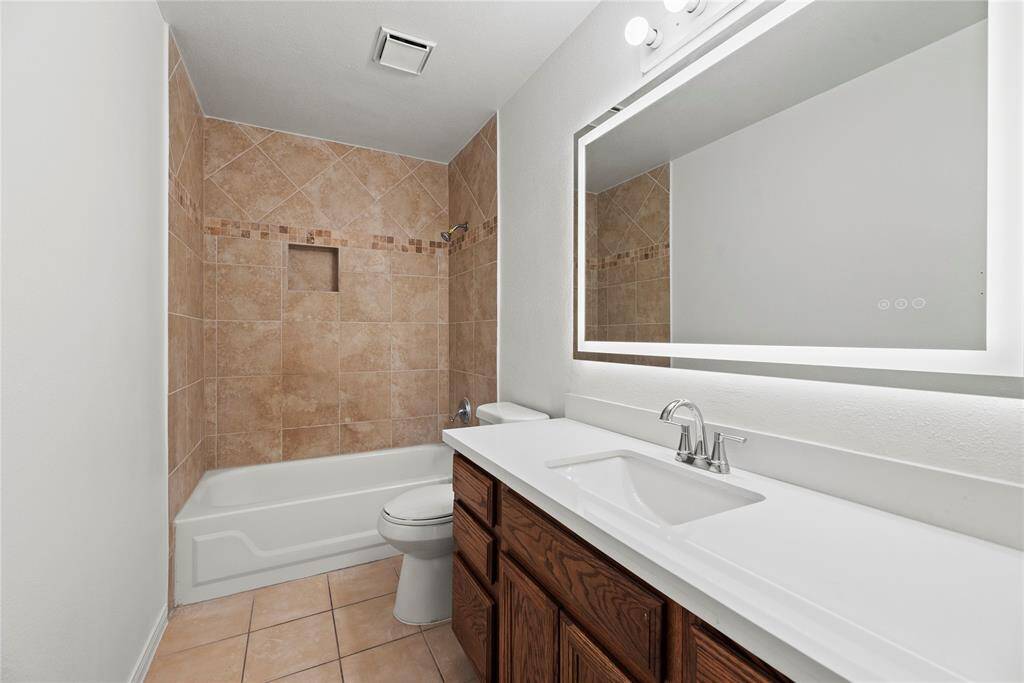
Your secondary full bath with large vanity.
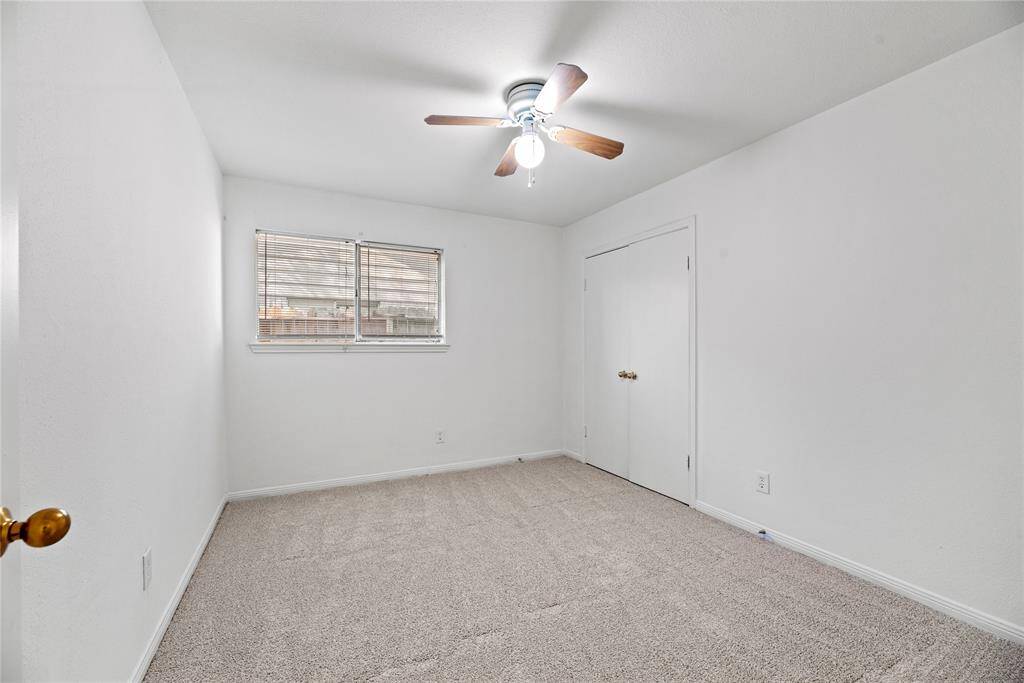
This delightful fourth bedroom is truly a canvas for your personal touch, ensuring it meets all your needs with style and ease.
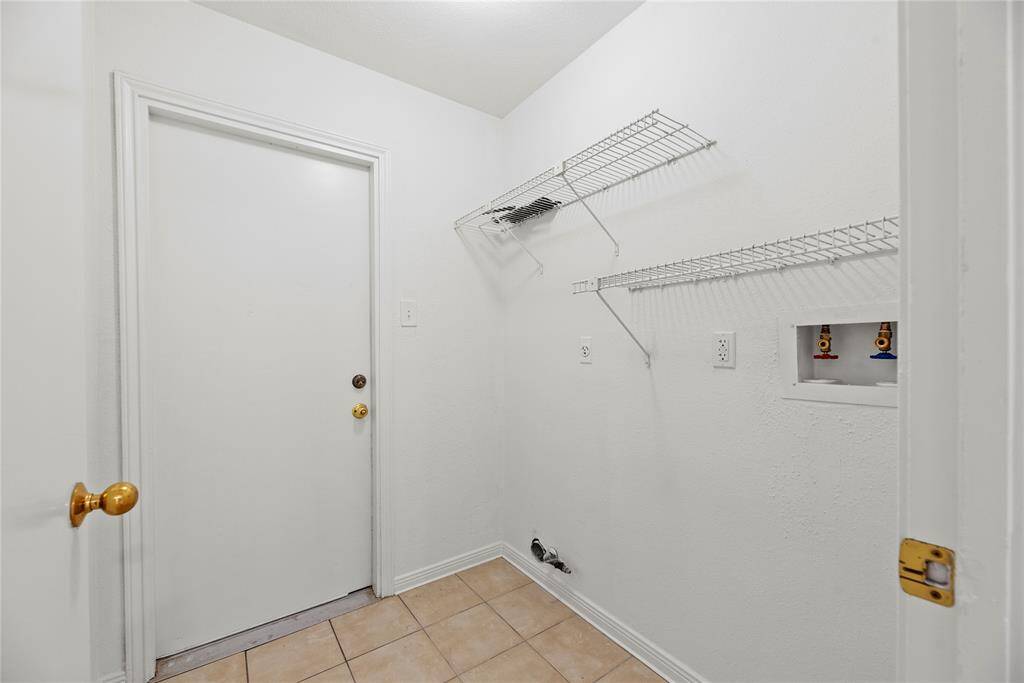
Experience convenience with the in-house utility room, thoughtfully designed with a dedicated laundry area.
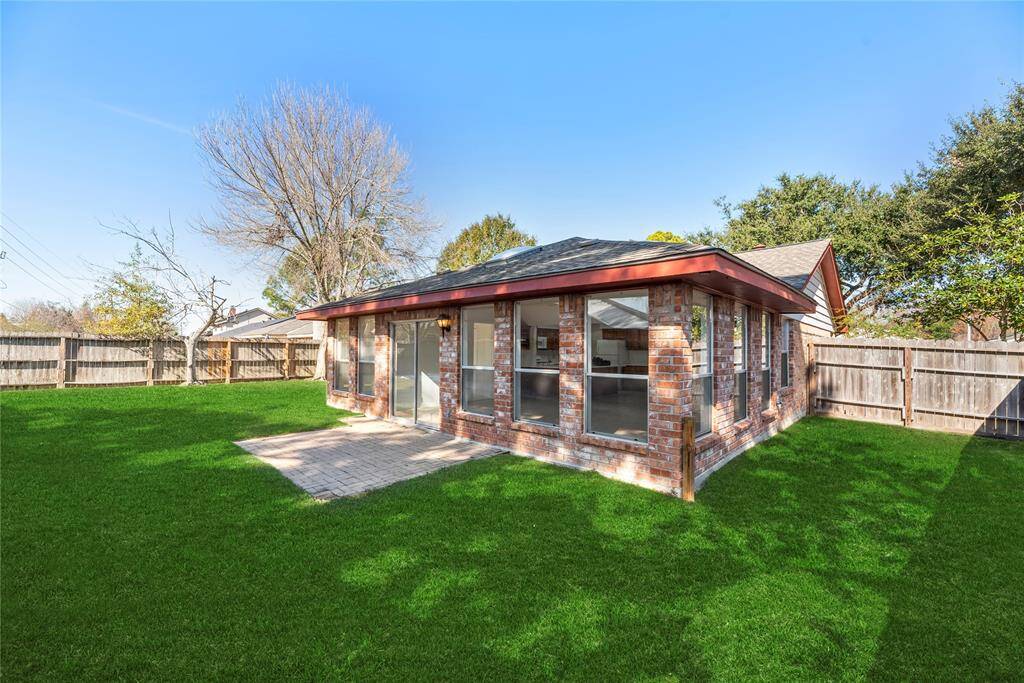
Now this is where the fun begins, just look at this beautiful back yard.

Light up the grill and invite friends over. Enjoy entertaining outdoors!
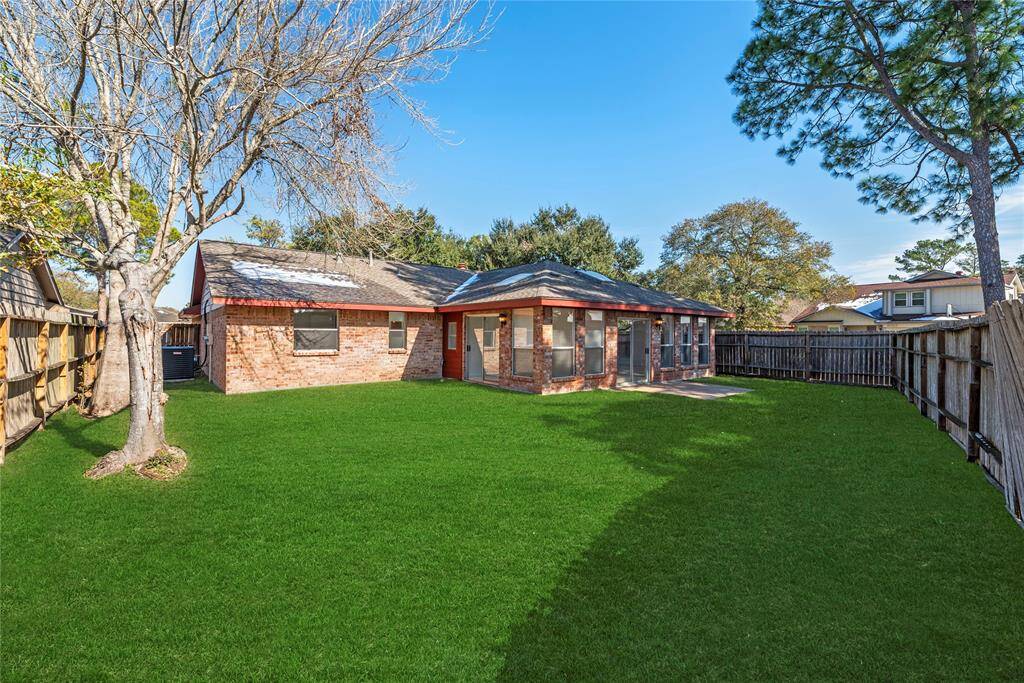
This is a great backyard for the week-end hangouts and letting the kids run around.
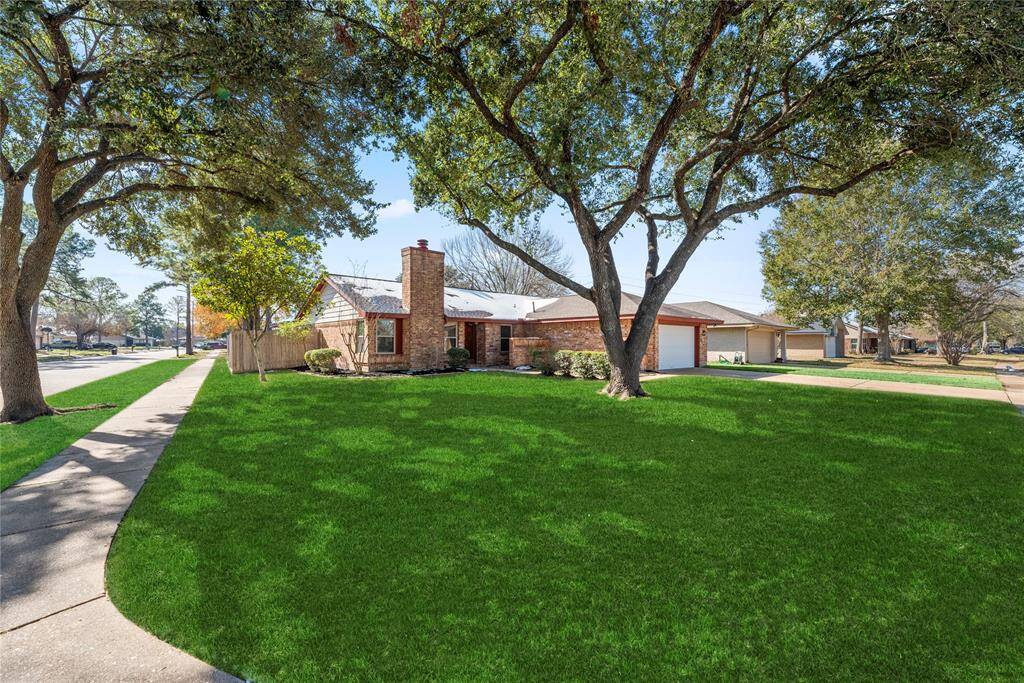
Thank you for viewing our listing, on this gorgeous corner lot! Call today and schedule your private showing.