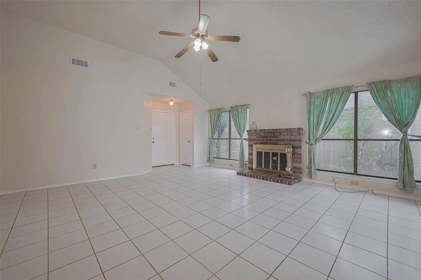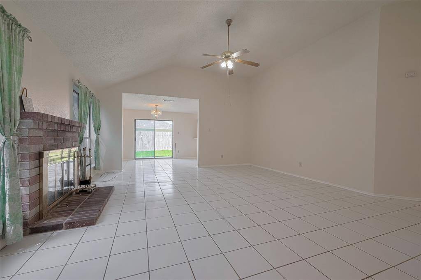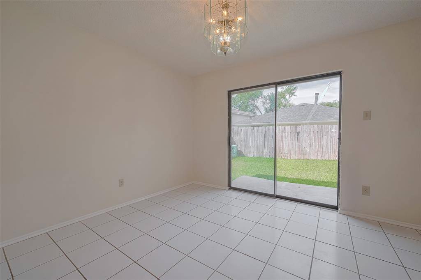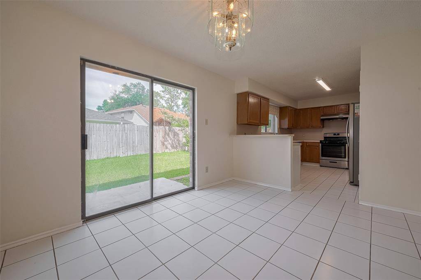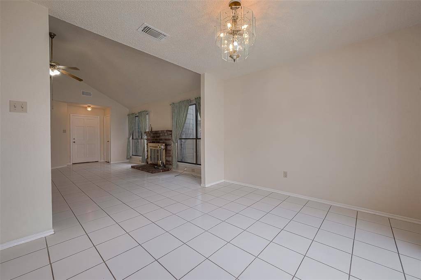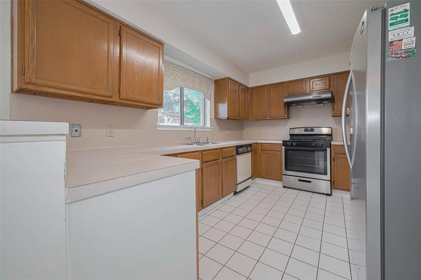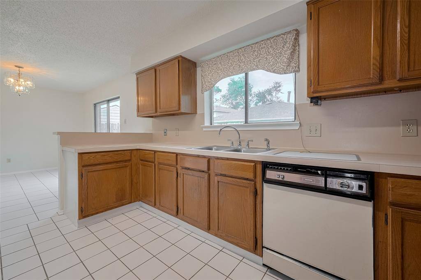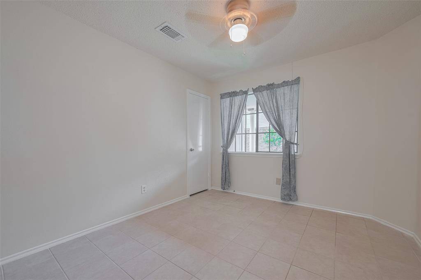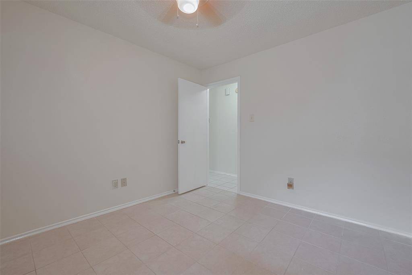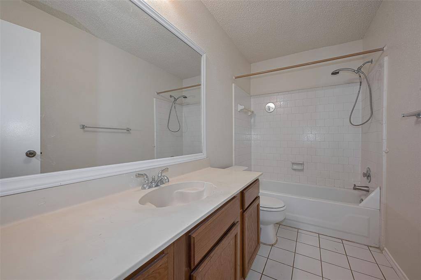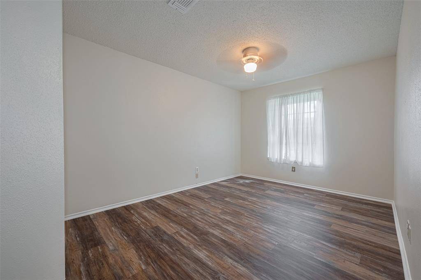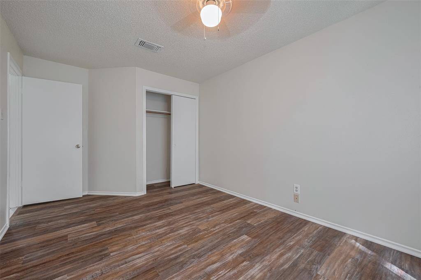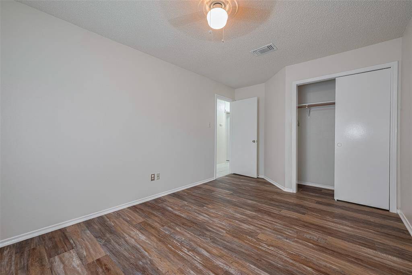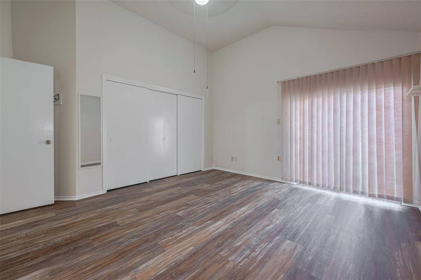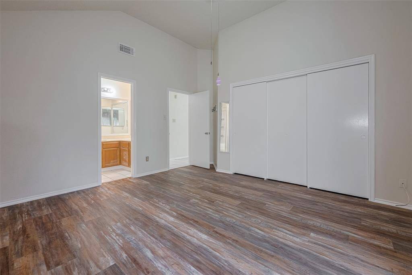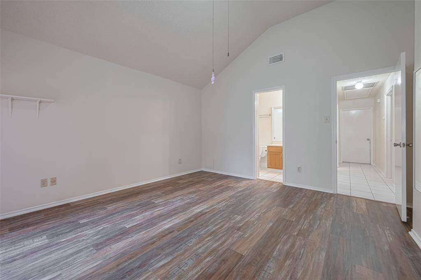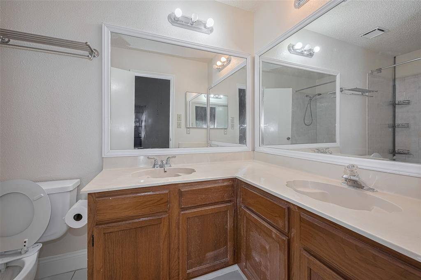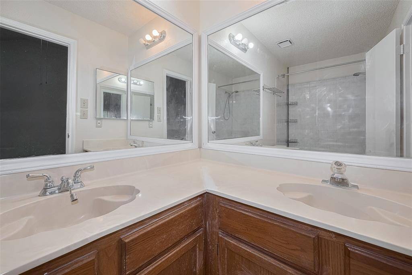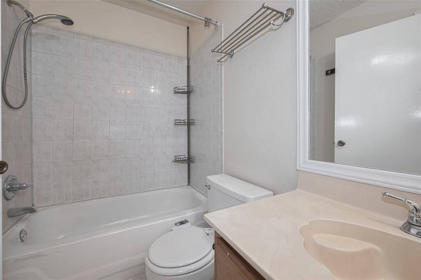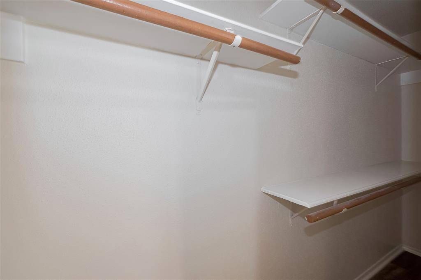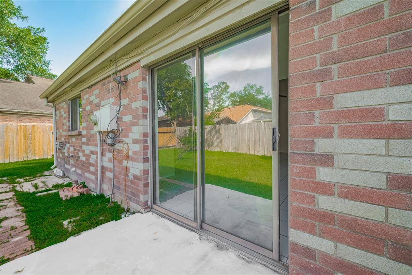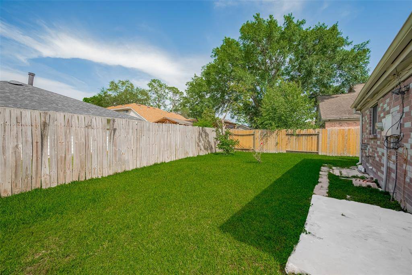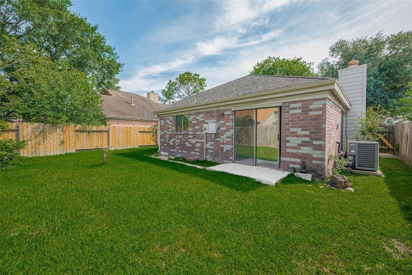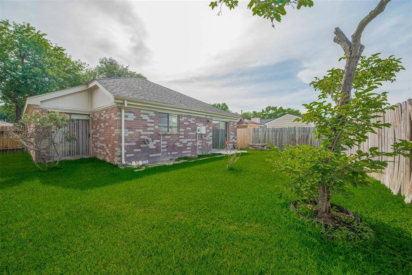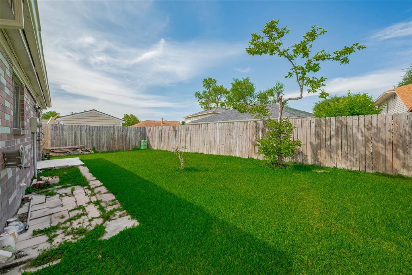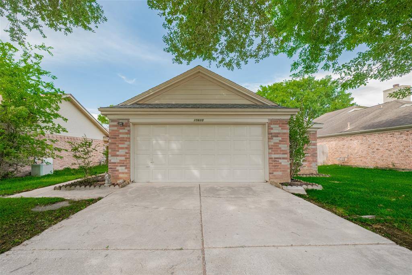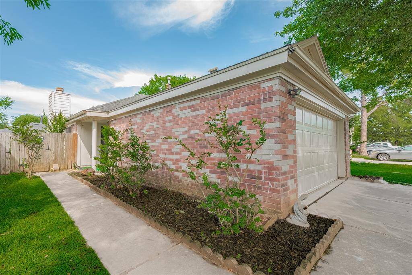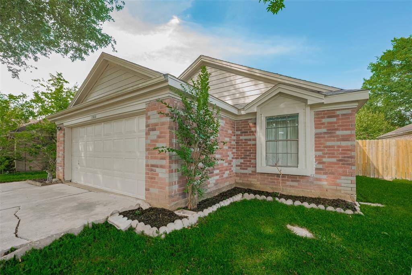15610 Scenic Haven Drive, Houston, Texas 77083
$1,850
3 Beds
2 Full Baths
Single-Family


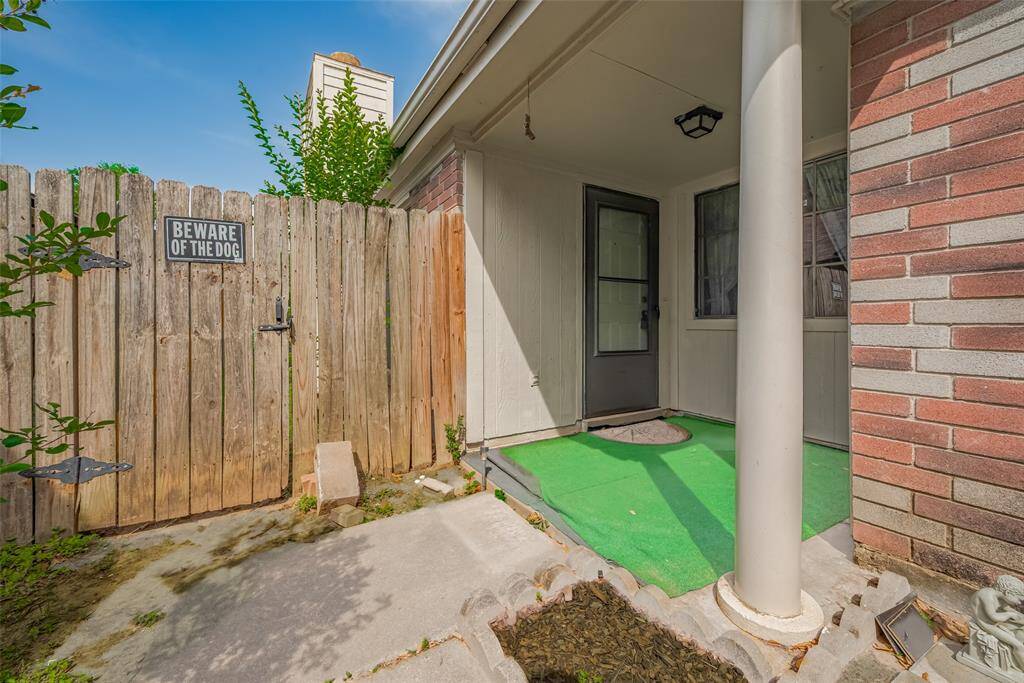
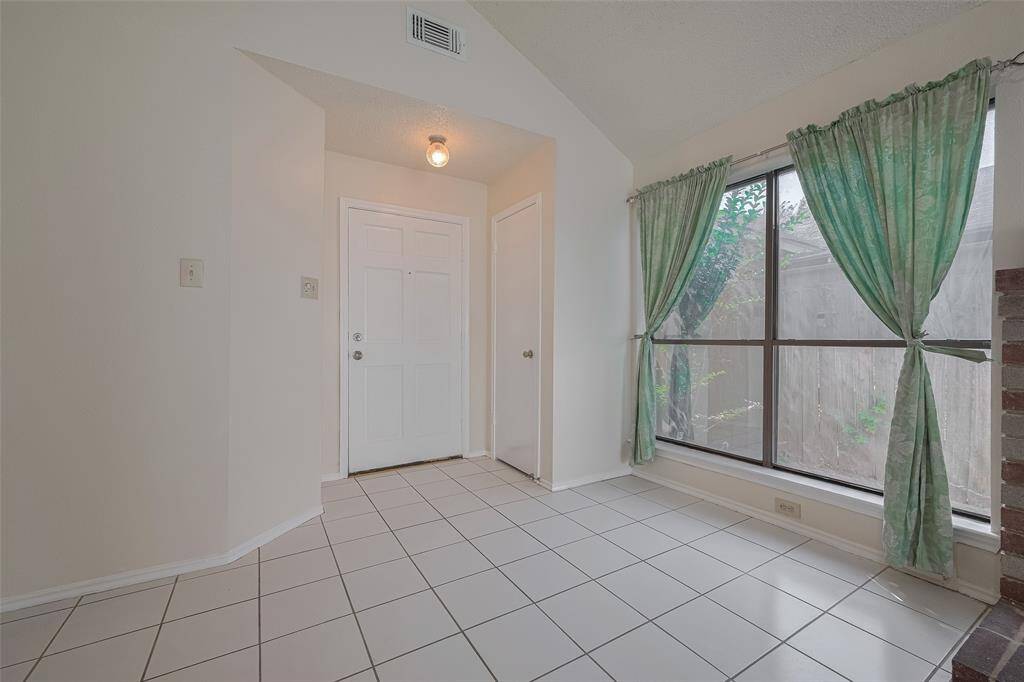
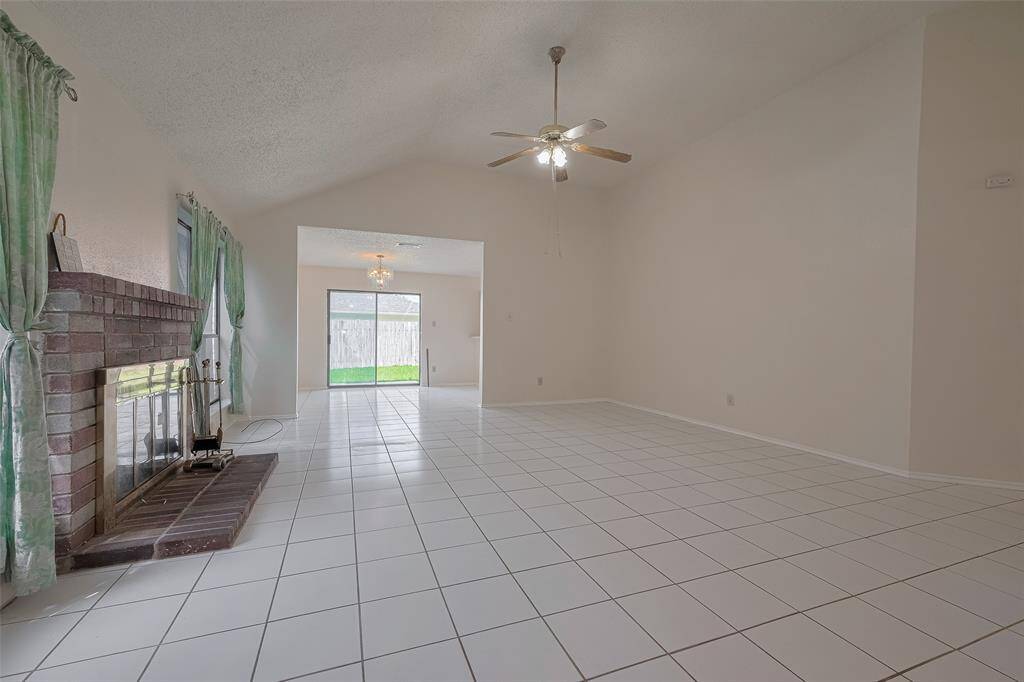
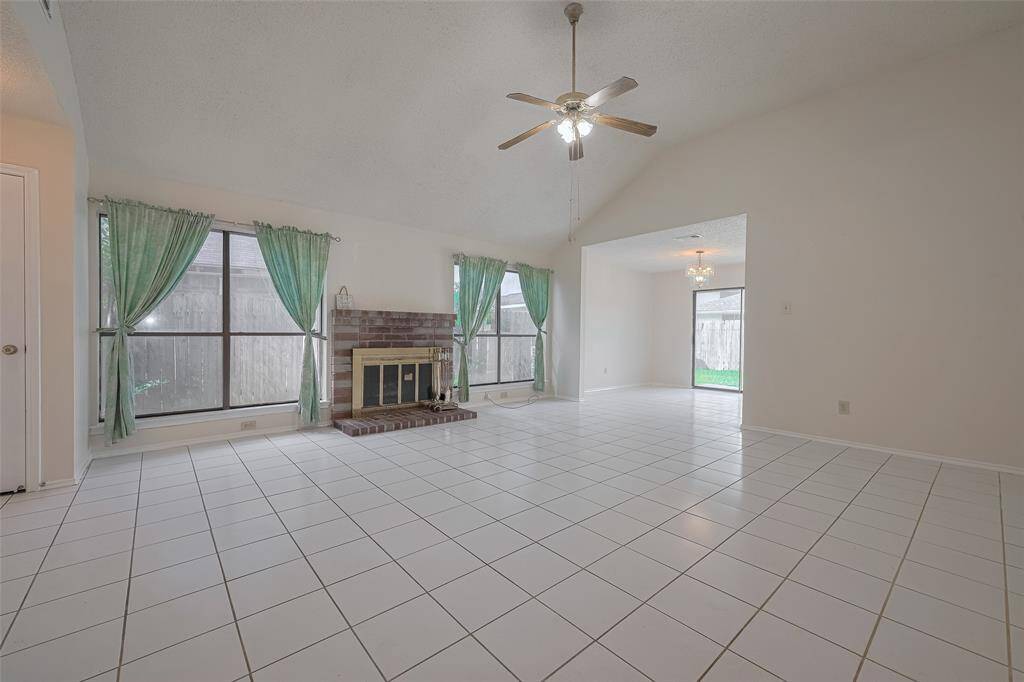
Request More Information
About 15610 Scenic Haven Drive
BEAUTIFUL ONE STORY, 3/2/2 HOME, WELL MAINTAINED BY OWNER. FRESH PAINT, NEWLY INSTALLED LAMINATE FLOOR AND WATER HEATER. OPEN FLOOR PLAN FOR EASY LIVING. TILE ON LIVING, DINING AND KITCHEN AREA, HIGH CEILING LIVING ROOM WITH CEILING FAN AND FIRE PLACE. NICE WINDOW TREATMENT & CEILING FAN IN ALL BEDROOMS. KITCHEN/DINING COMBO . LIGHTLY USED, LIKE NEW APPLIANCES. GARAGE OPENER. QUIET NEIGHBORHOOD, FORT BEND SCHOOLS. WASHER/DRYER/REFRIGERATOR INCLUDED.
Highlights
15610 Scenic Haven Drive
$1,850
Single-Family
1,314 Home Sq Ft
Houston 77083
3 Beds
2 Full Baths
5,810 Lot Sq Ft
General Description
Taxes & Fees
Tax ID
5035020060080907
Tax Rate
Unknown
Taxes w/o Exemption/Yr
Unknown
Maint Fee
No
Room/Lot Size
Living
18x17
Dining
10x10
Kitchen
13x10
1st Bed
13x14
2nd Bed
13x10
3rd Bed
11x10
Interior Features
Fireplace
1
Floors
Laminate, Tile
Heating
Central Gas
Cooling
Central Electric
Connections
Electric Dryer Connections, Washer Connections
Bedrooms
2 Bedrooms Down, Primary Bed - 1st Floor
Dishwasher
Yes
Range
Yes
Disposal
Yes
Microwave
Yes
Energy Feature
Ceiling Fans
Loft
Maybe
Exterior Features
Water Sewer
Public Sewer, Public Water
Exterior
Back Yard, Back Yard Fenced
Private Pool
No
Area Pool
No
Lot Description
Subdivision Lot
New Construction
No
Listing Firm
Schools (FORTBE - 19 - Fort Bend)
| Name | Grade | Great School Ranking |
|---|---|---|
| Mission Bend Elem | Elementary | 3 of 10 |
| Hodges Bend Middle | Middle | 4 of 10 |
| Bush High | High | 4 of 10 |
School information is generated by the most current available data we have. However, as school boundary maps can change, and schools can get too crowded (whereby students zoned to a school may not be able to attend in a given year if they are not registered in time), you need to independently verify and confirm enrollment and all related information directly with the school.

