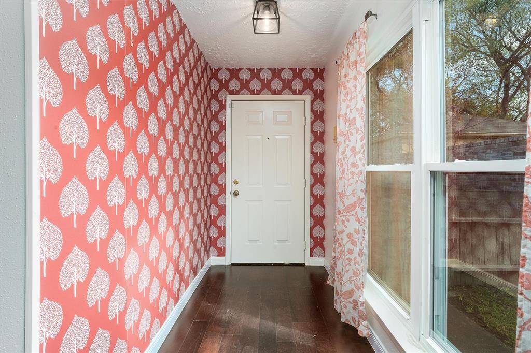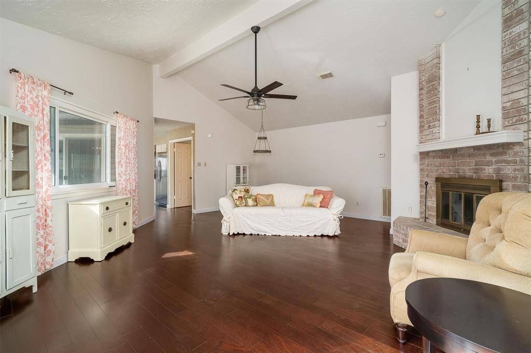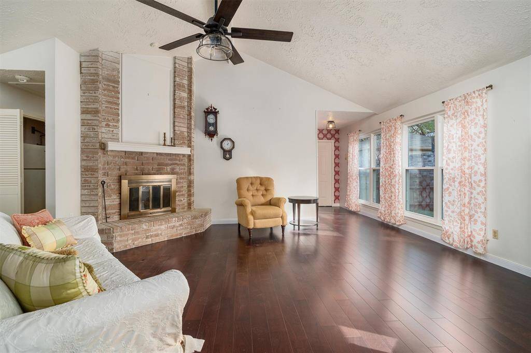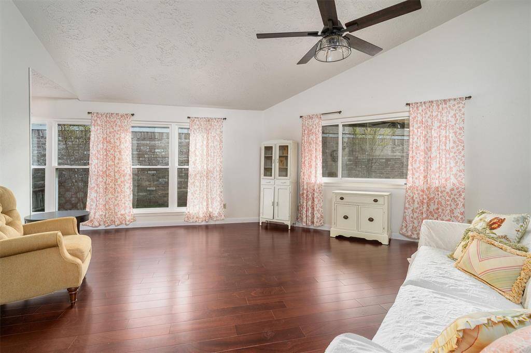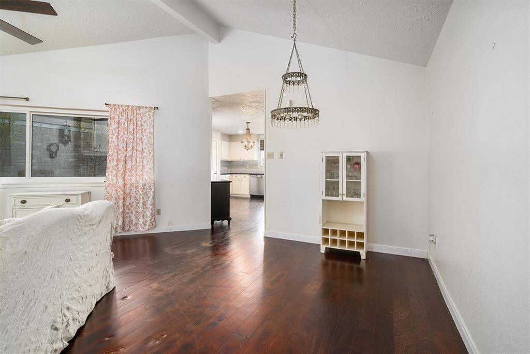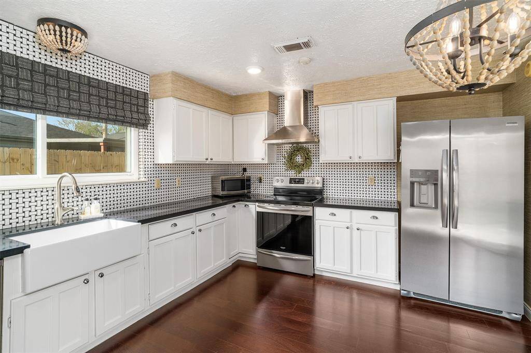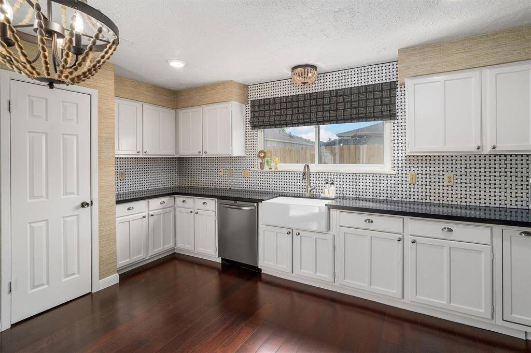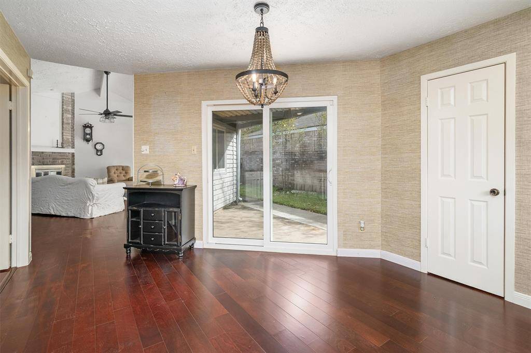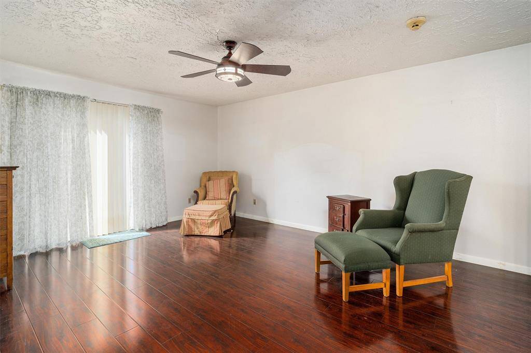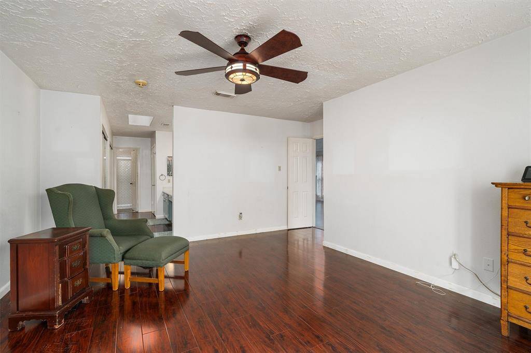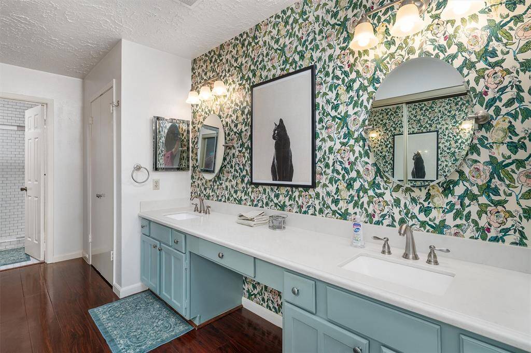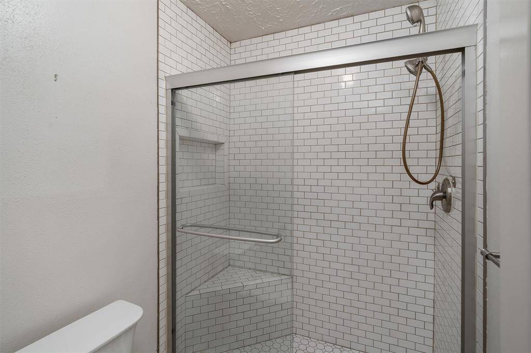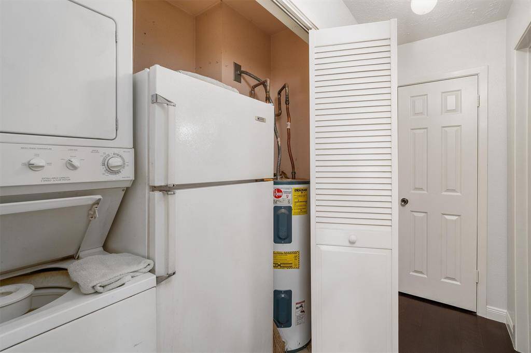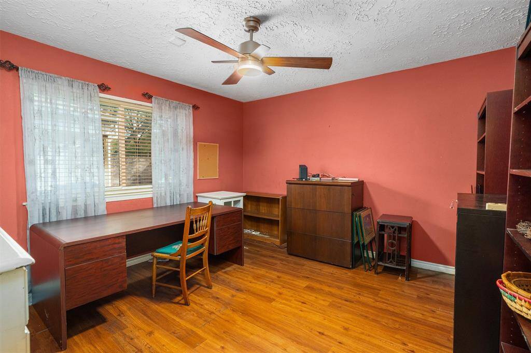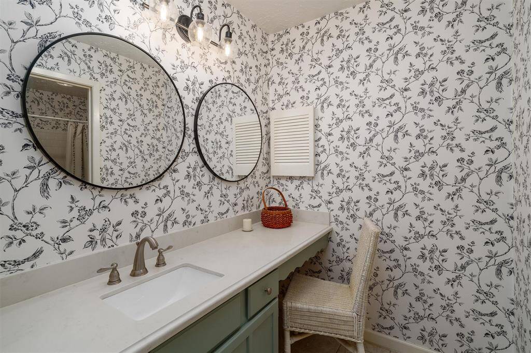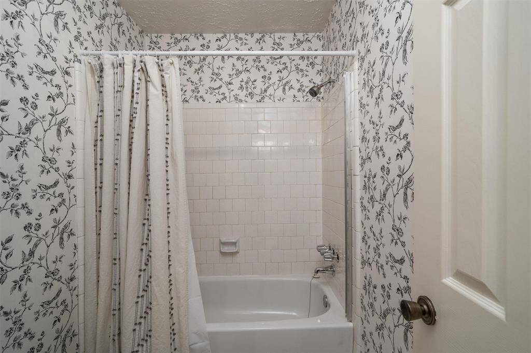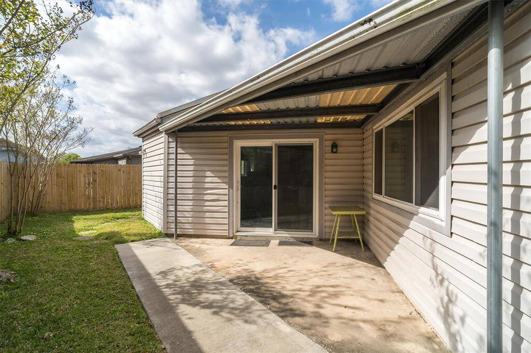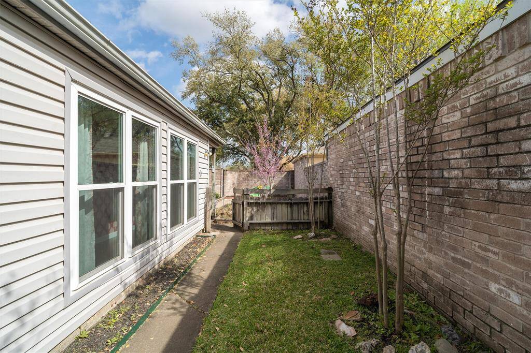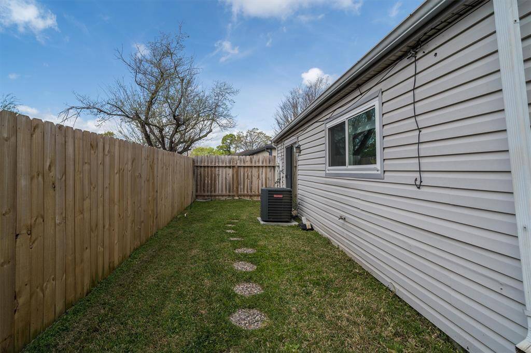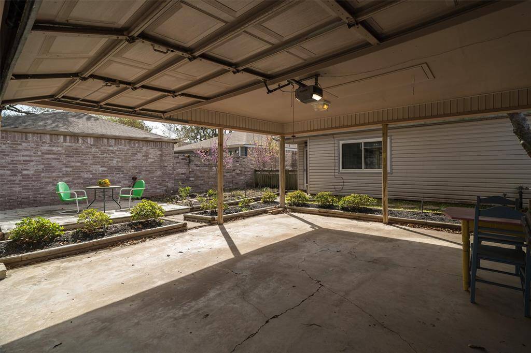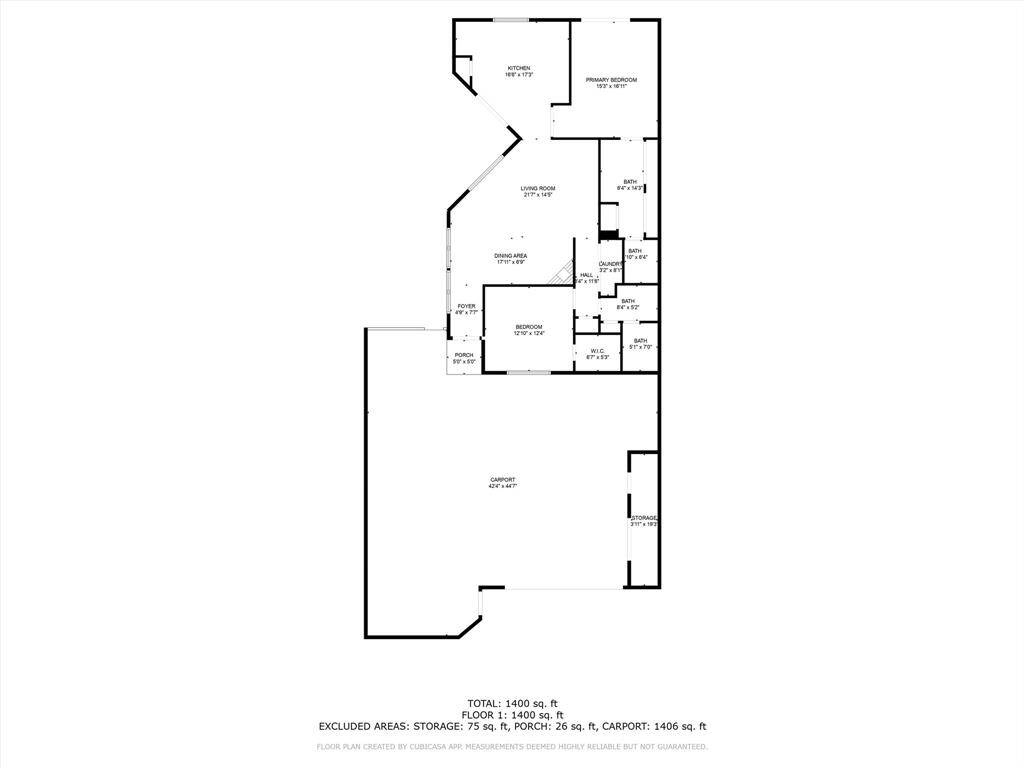16111 Queensdale Drive, Houston, Texas 77082
$249,900
2 Beds
2 Full Baths
Single-Family
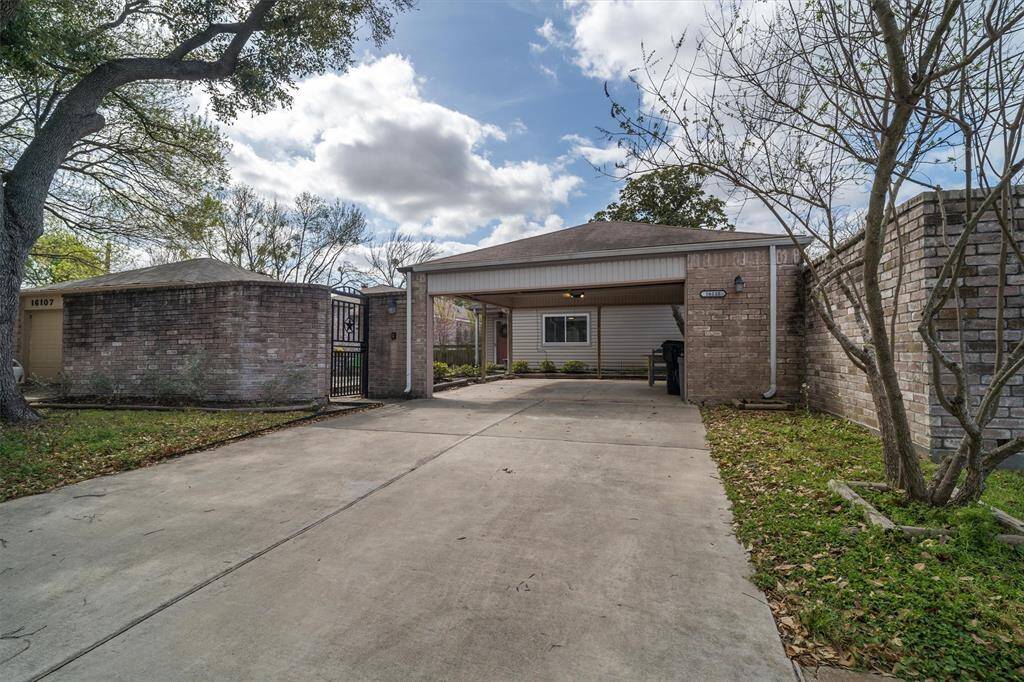

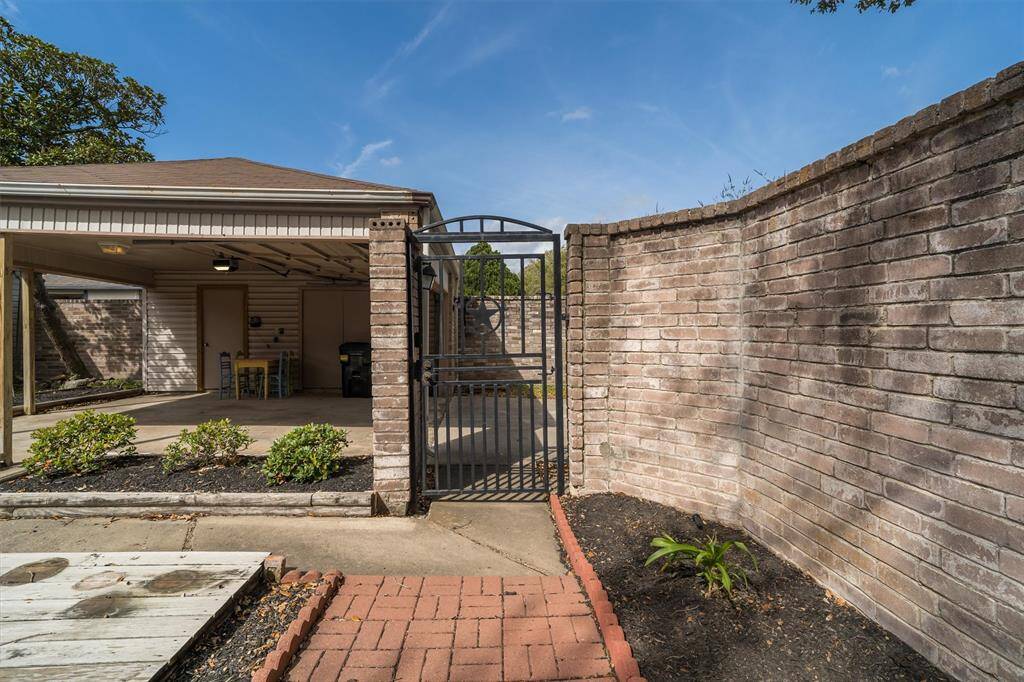
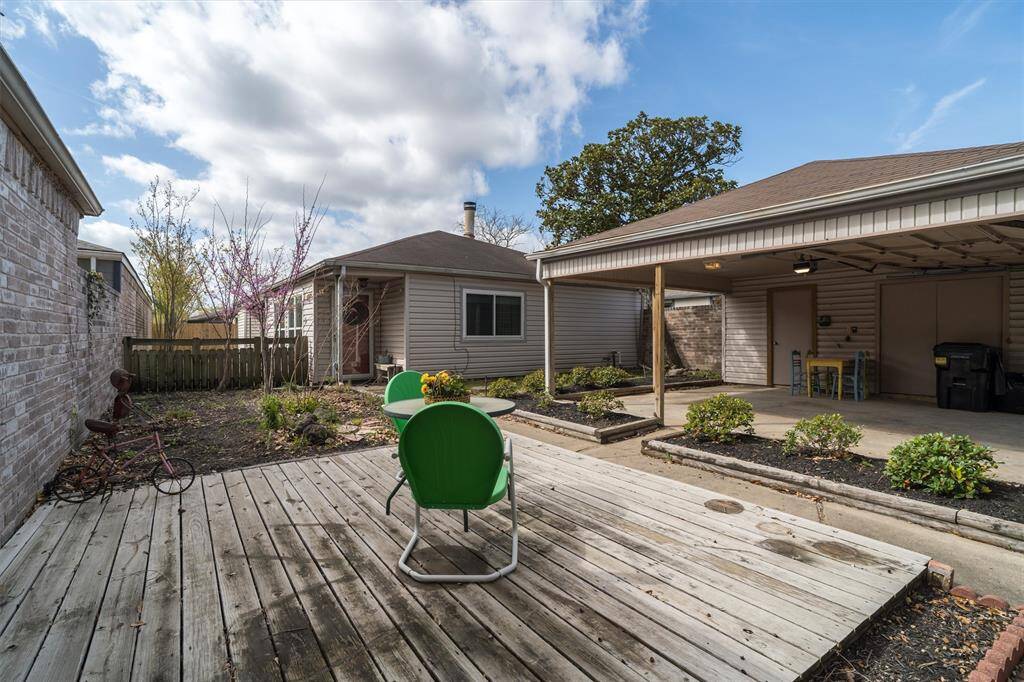

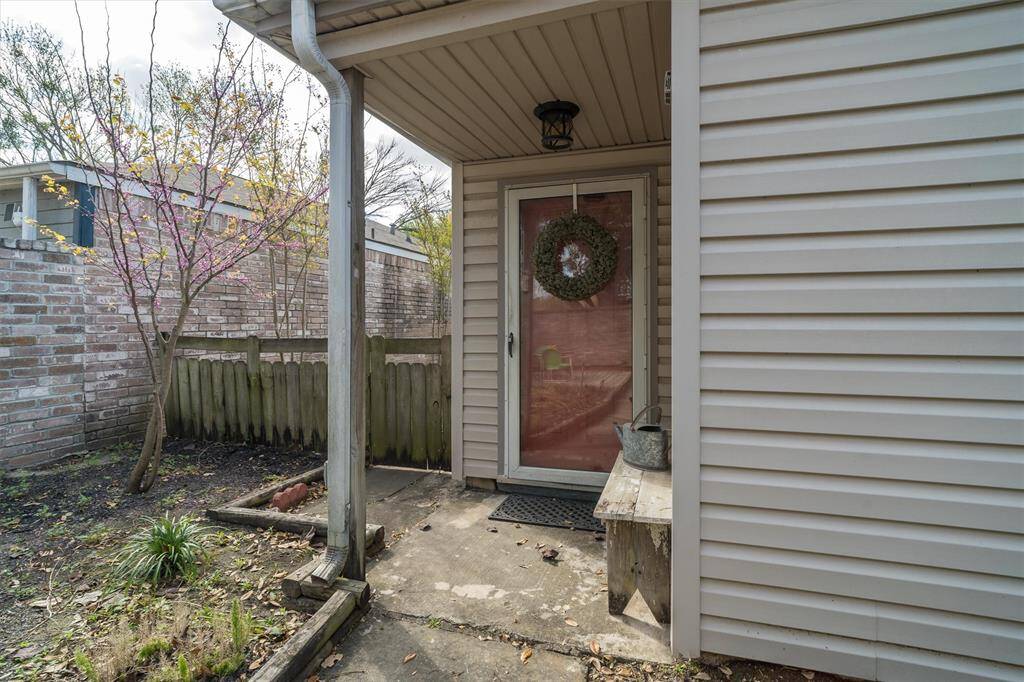
Request More Information
About 16111 Queensdale Drive
Charming & Well-Maintained Patio Home in Prime West Houston Location! This adorable 2-bedroom, 2-bathroom home has been lovingly cared for and is nestled in a sought-after West Houston area, close to restaurants, shopping, entertainment and schools. Featuring high ceilings and laminate flooring, the inviting living room boasts a cozy fireplace, perfect for relaxing evenings. The extra-large kitchen with quartz counters, apron sink and tons of cabinets offers ample space and access to a small patio, ideal for morning coffee or intimate outdoor dining. Enjoy the privacy of a split-bedroom floor plan, with the primary suite featuring an en-suite bath. Fenced yard, carport with garage door & opener. All appliances including washer/dryer, extra refrigerator, and microwave stay with the home. NEW HVAC INSTALLED IN 2022. Community amenities include a pool, park, and playground, making this home a fantastic opportunity for comfortable and stylish living in a prime location!
Highlights
16111 Queensdale Drive
$249,900
Single-Family
1,497 Home Sq Ft
Houston 77082
2 Beds
2 Full Baths
4,945 Lot Sq Ft
General Description
Taxes & Fees
Tax ID
114-669-012-0081
Tax Rate
2.2692%
Taxes w/o Exemption/Yr
$4,690 / 2024
Maint Fee
Yes / $212 Annually
Maintenance Includes
Clubhouse, Grounds, Recreational Facilities
Room/Lot Size
Living
14x21
Dining
6x17
Kitchen
16x17
4th Bed
15x16
5th Bed
12x12
Interior Features
Fireplace
1
Floors
Laminate, Tile
Heating
Central Electric
Cooling
Central Electric
Connections
Electric Dryer Connections, Washer Connections
Bedrooms
2 Bedrooms Down, Primary Bed - 1st Floor
Dishwasher
Yes
Range
Yes
Disposal
Yes
Microwave
Yes
Oven
Electric Oven, Freestanding Oven
Energy Feature
Ceiling Fans, Digital Program Thermostat
Interior
Alarm System - Leased, Fire/Smoke Alarm, Refrigerator Included
Loft
Maybe
Exterior Features
Foundation
Slab
Roof
Composition
Exterior Type
Vinyl
Water Sewer
Public Sewer, Water District
Exterior
Fully Fenced, Patio/Deck, Side Yard
Private Pool
No
Area Pool
Yes
Lot Description
Patio Lot, Subdivision Lot
New Construction
No
Listing Firm
Schools (ALIEF - 2 - Alief)
| Name | Grade | Great School Ranking |
|---|---|---|
| Rees Elem | Elementary | 4 of 10 |
| Albright Middle | Middle | 5 of 10 |
| Other | High | None of 10 |
School information is generated by the most current available data we have. However, as school boundary maps can change, and schools can get too crowded (whereby students zoned to a school may not be able to attend in a given year if they are not registered in time), you need to independently verify and confirm enrollment and all related information directly with the school.

