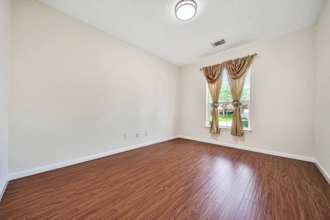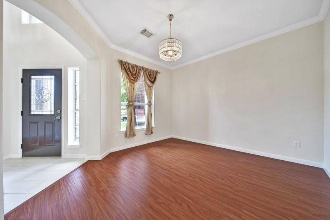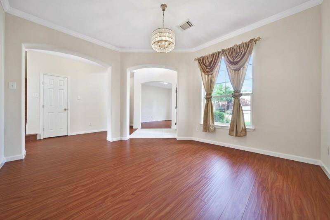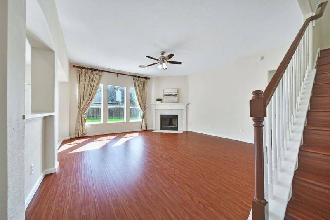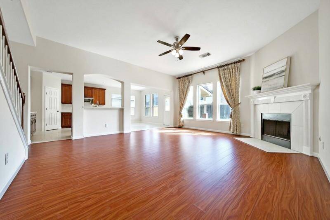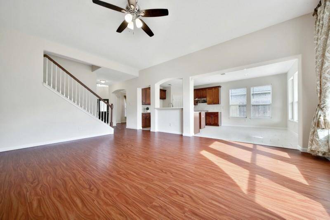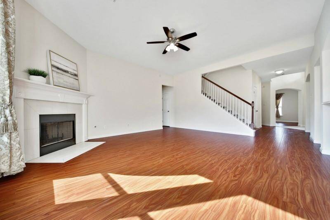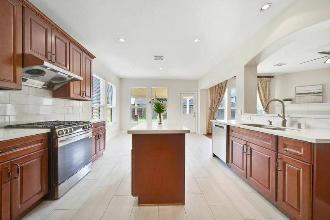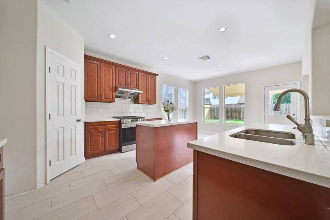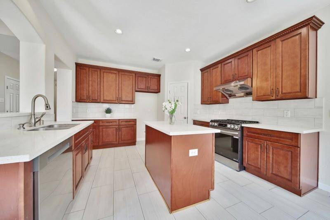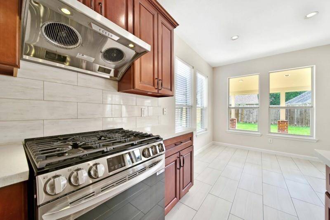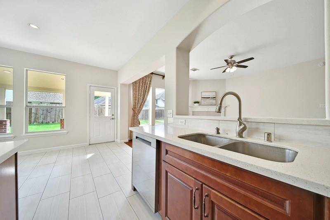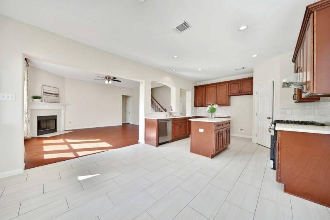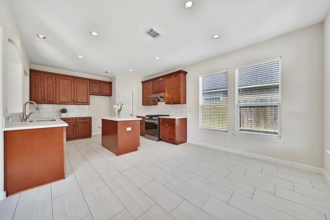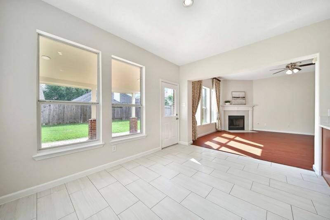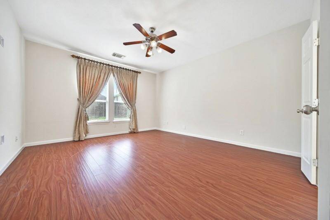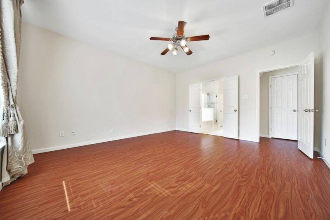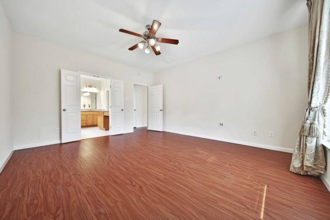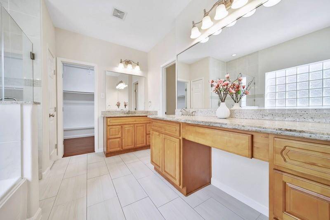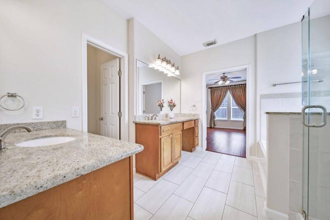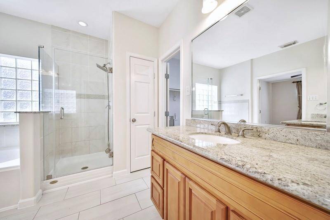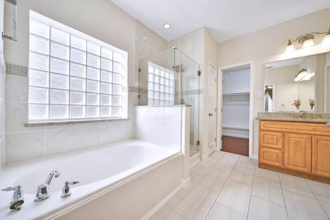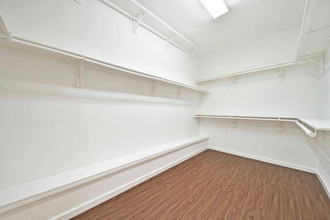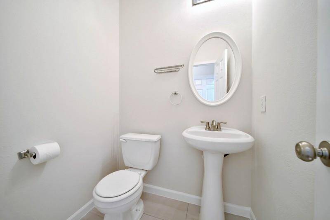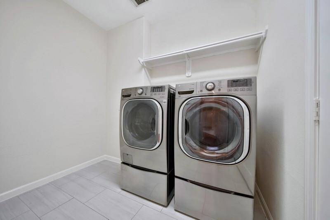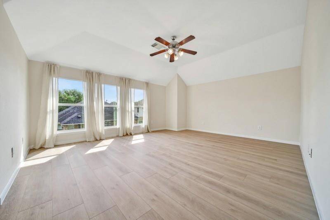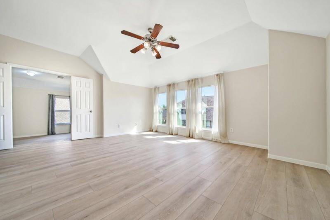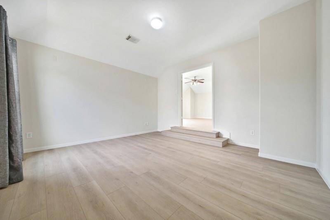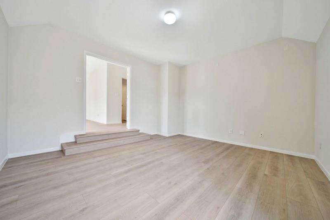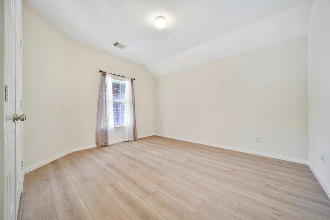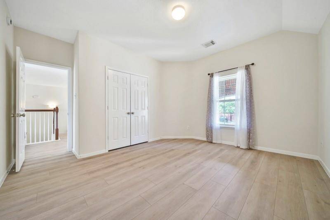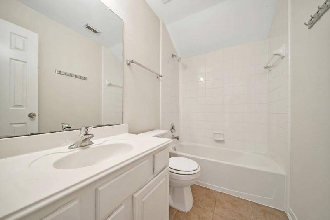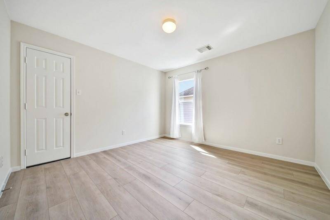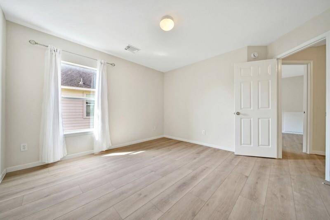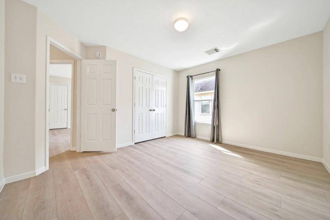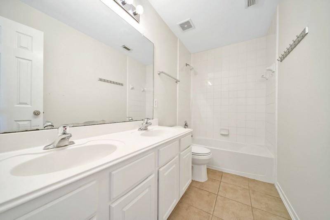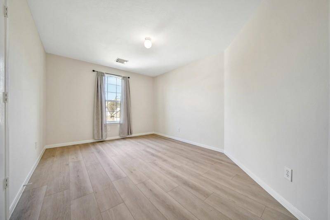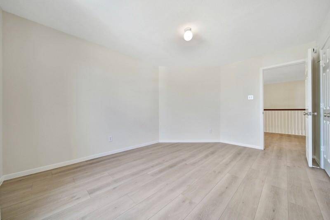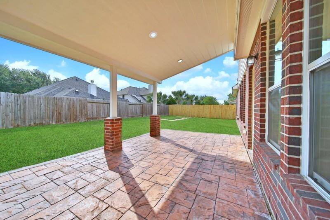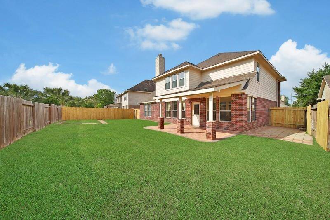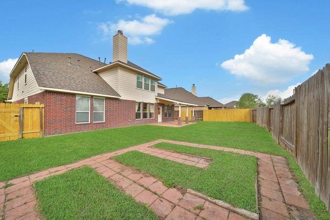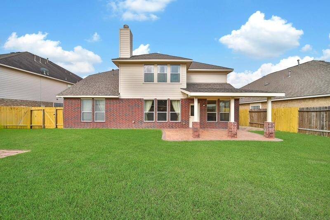18039 Oakridge Canyon Lane, Houston, Texas 77407
This Property is Off-Market
5 Beds
3 Full / 1 Half Baths
Single-Family






Get Custom List Of Similar Homes
About 18039 Oakridge Canyon Lane
FULLY UPDATED 2 story 5 bedroom, 3.5 bath home is located in Twin Oak Village Richmond. Immaculate move-in ready Home sits in a corner lot, features NEW roof, FRESH paint interior and exterior, NEW Wood floor throughout staircase and 2nd floor. NO Carpet in the house. Home office/study, formal dining are off the entry. High ceiling. Island kitchen upgraded W/Quartz counter-tops, NEW Stainless Steel Gas Range, NEW dishwasher. Two NEW A/C Evaporator Coils were installed recently. Formal living W/Gas-log fireplace, a wall of windows to allow nature lights to shine through. Custom window drapery. Spacious primary suite W/Large walk-in closet. Primary bath features granite counter-tops, doble sink vanities, bathtub and separate shower. 4 generous sized secondary bedrooms W/2 full bath, over-sized game-room and media room on the 2nd floor. Large backyard W/Extended covered back patio W/Slate floor is a PLUS. Easy access to FM 1464, Westpark Tollway, HWY 6. Call now for a private tour!
Highlights
18039 Oakridge Canyon Lane
$415,000
Single-Family
3,438 Home Sq Ft
Houston 77407
5 Beds
3 Full / 1 Half Baths
7,577 Lot Sq Ft
General Description
Taxes & Fees
Tax ID
8110100030430907
Tax Rate
2.095%
Taxes w/o Exemption/Yr
$8,064 / 2024
Maint Fee
Yes / $609 Annually
Maintenance Includes
Courtesy Patrol, Grounds
Room/Lot Size
Living
13x15
Dining
13x15
Kitchen
10x18
Breakfast
10x10
1st Bed
15x18
2nd Bed
13x14
3rd Bed
13x12
4th Bed
14x15
5th Bed
13x12
Interior Features
Fireplace
2
Floors
Laminate, Tile
Heating
Central Gas
Cooling
Central Electric
Connections
Gas Dryer Connections, Washer Connections
Bedrooms
1 Bedroom Up, Primary Bed - 1st Floor
Dishwasher
Yes
Range
Yes
Disposal
Yes
Microwave
No
Oven
Gas Oven
Energy Feature
Ceiling Fans, Digital Program Thermostat, High-Efficiency HVAC, Insulated Doors, Insulated/Low-E windows
Interior
Dryer Included, Formal Entry/Foyer, High Ceiling, Washer Included
Loft
Maybe
Exterior Features
Foundation
Slab
Roof
Composition
Exterior Type
Brick, Vinyl
Water Sewer
Public Sewer, Public Water
Exterior
Covered Patio/Deck, Fully Fenced, Patio/Deck
Private Pool
No
Area Pool
Yes
Lot Description
Subdivision Lot
New Construction
No
Listing Firm
Schools (FORTBE - 19 - Fort Bend)
| Name | Grade | Great School Ranking |
|---|---|---|
| Jordan Elem (Fort Bend) | Elementary | 7 of 10 |
| Crockett Middle (Fort Bend) | Middle | 7 of 10 |
| Bush High | High | 4 of 10 |
School information is generated by the most current available data we have. However, as school boundary maps can change, and schools can get too crowded (whereby students zoned to a school may not be able to attend in a given year if they are not registered in time), you need to independently verify and confirm enrollment and all related information directly with the school.

