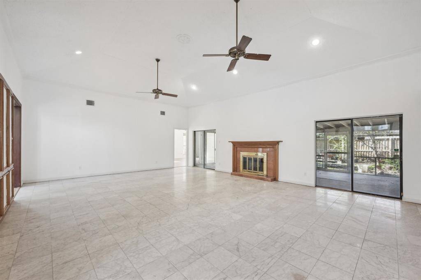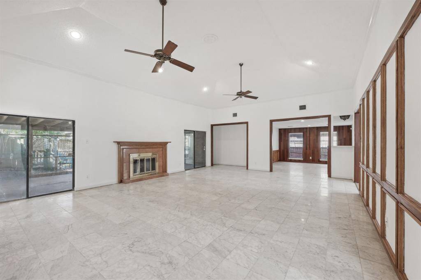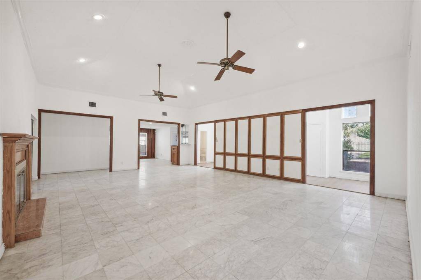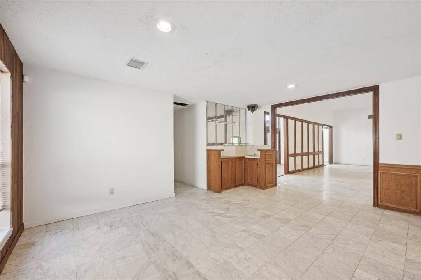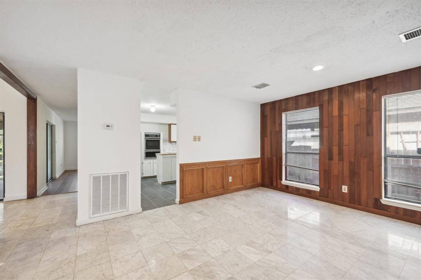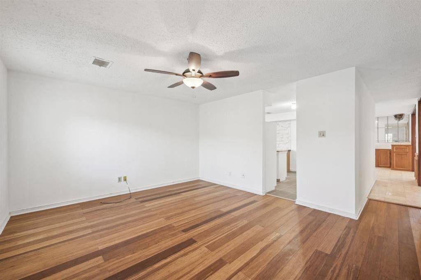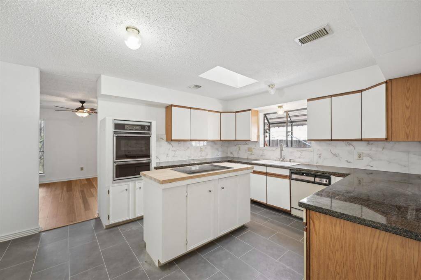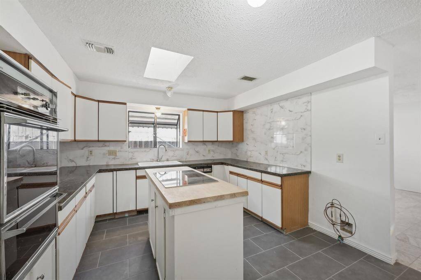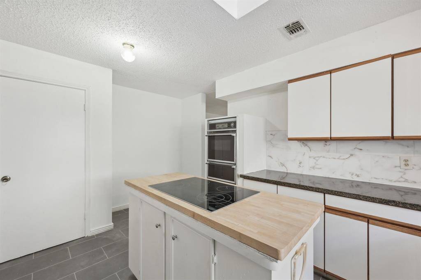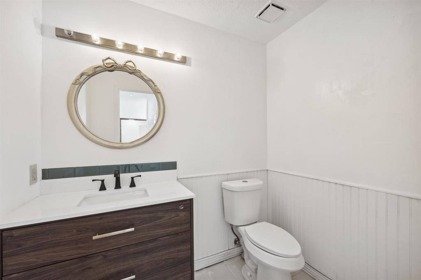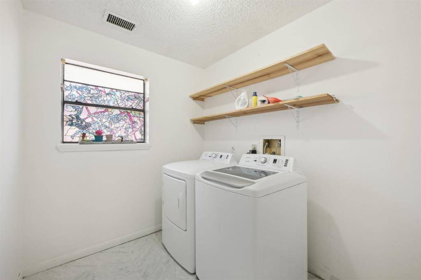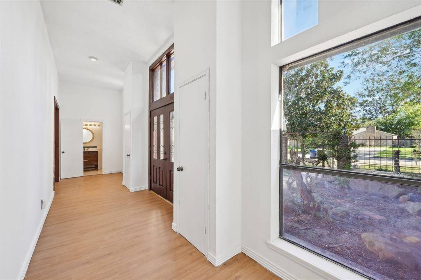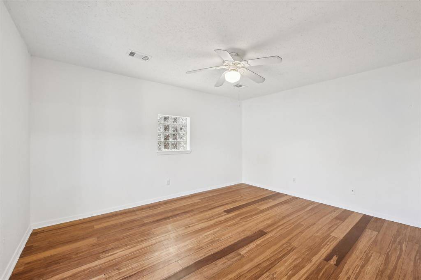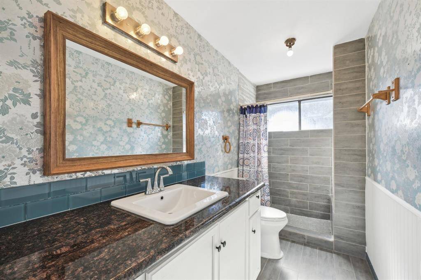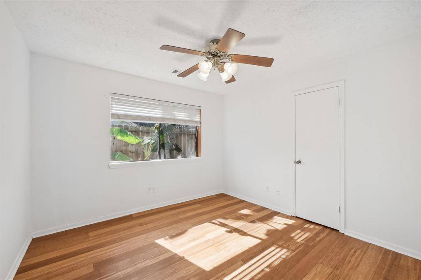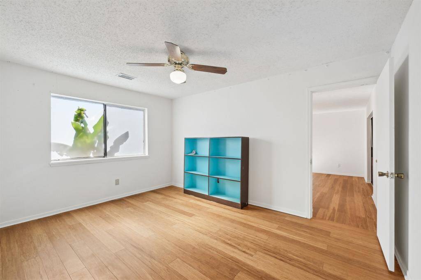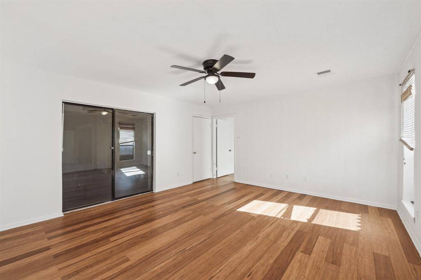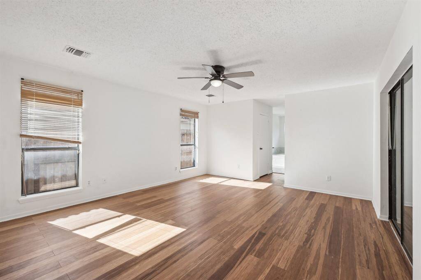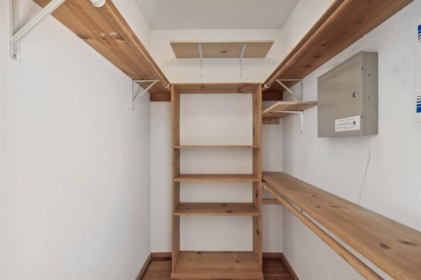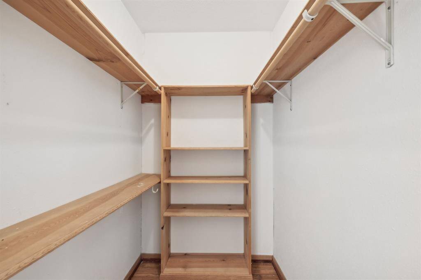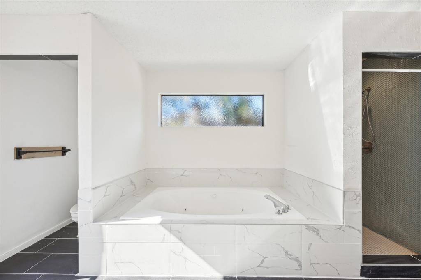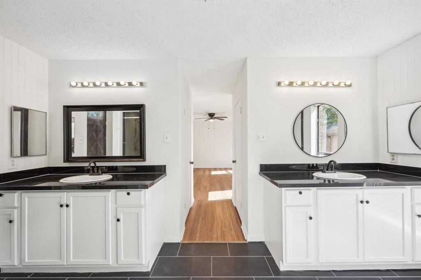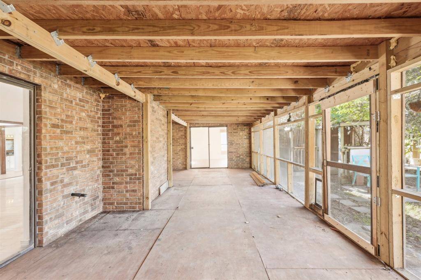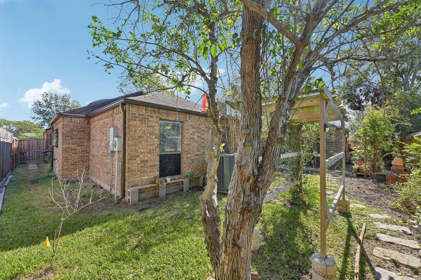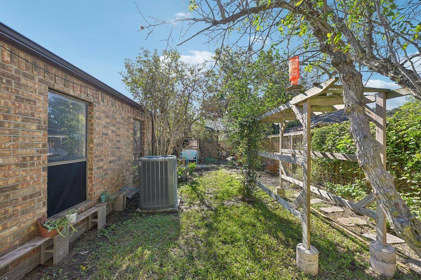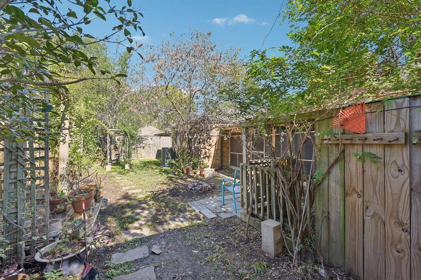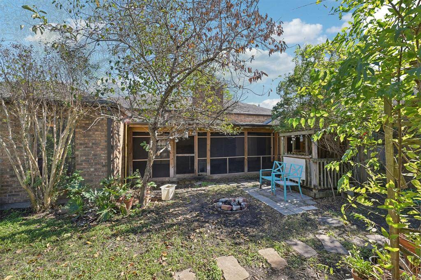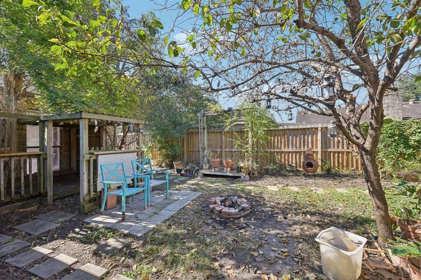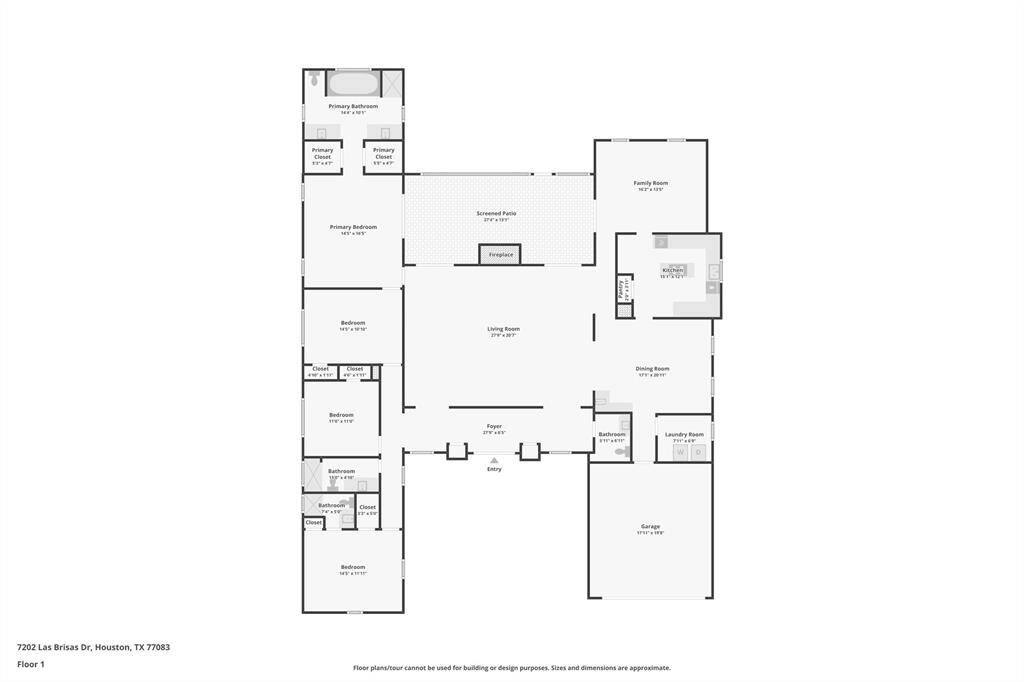7202 Las Brisas Drive, Houston, Texas 77083
$345,000
4 Beds
3 Full / 1 Half Baths
Single-Family
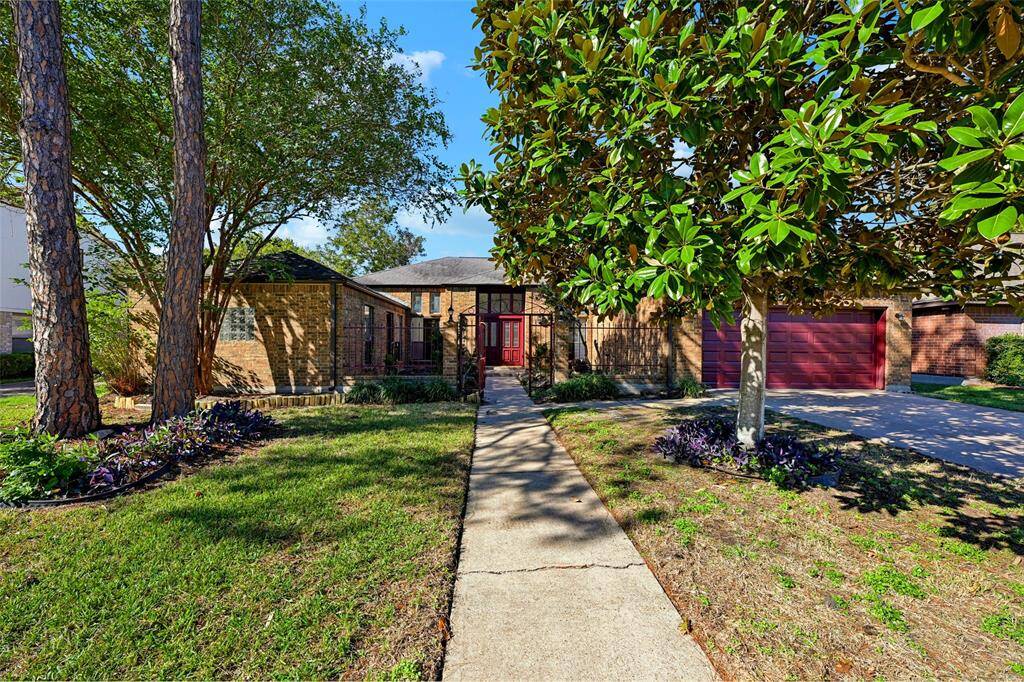


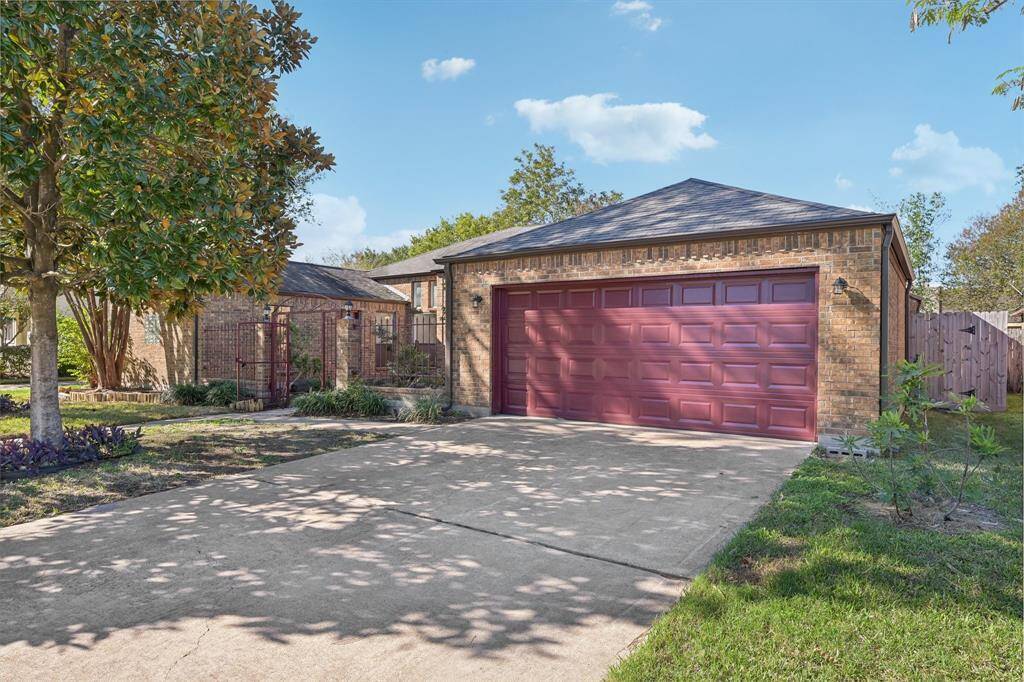
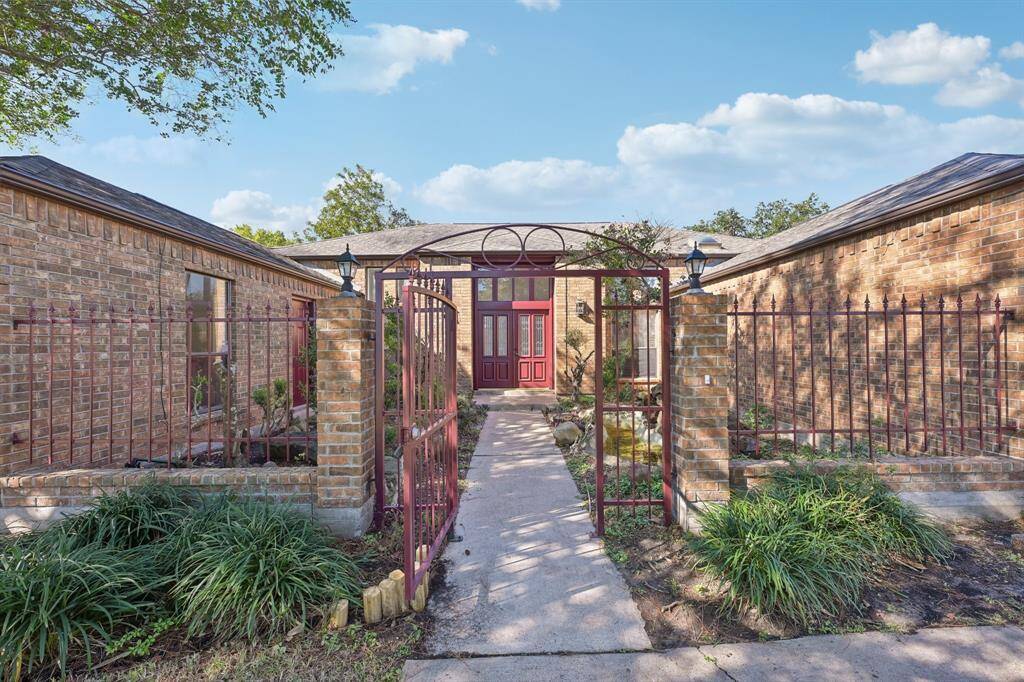
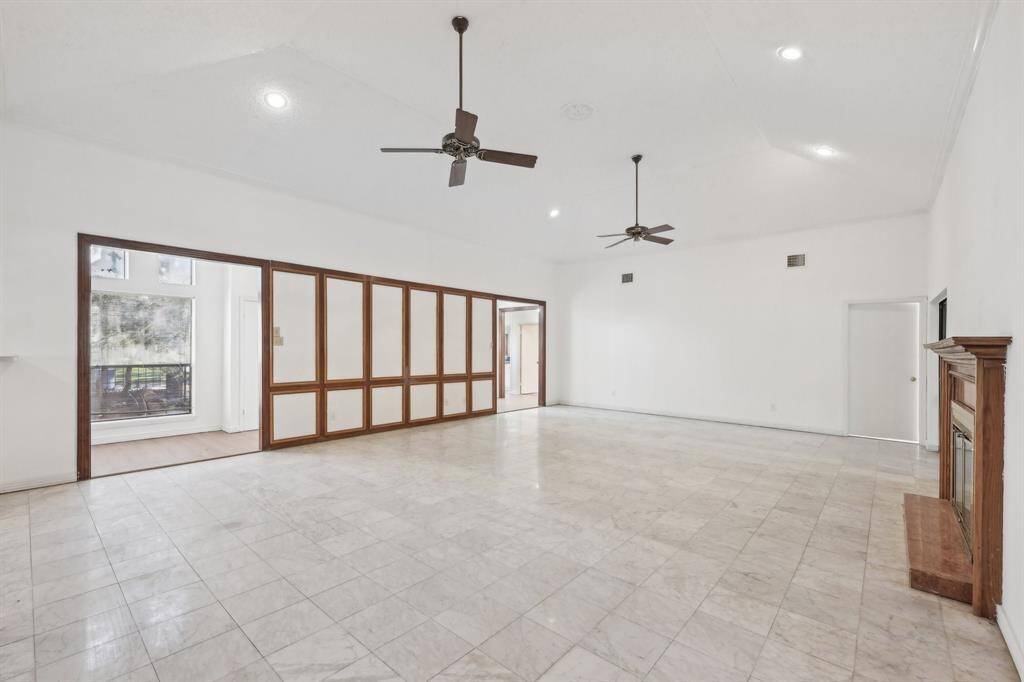
Request More Information
About 7202 Las Brisas Drive
Located in Mission Bend, this brick home blends timeless charm with modern upgrades. Enter through a private courtyard with a fish pond and cast iron gate into a grand foyer with soaring ceilings and clerestory windows. The remodeled kitchen features granite countertops and a marble tile backsplash. Adjacent, the formal dining room and vaulted-ceiling living area showcase elegant marble flooring, perfect for gatherings. The primary suite offers a remodeled bath with new vanities, mirrors, black tile flooring, and marble tile around the tub. The home includes four bedrooms, three full baths, a powder room, and wood flooring in the bedrooms and family room. A screened-in porch overlooks a backyard with mature persimmon and jujube trees. The interior has been freshly painted, and recent updates include new gutters, downspouts, and fencing. Neighborhood amenities feature a pool, parks, and Brays Bayou Trails, with top-rated schools nearby and easy access to Highway 6 and Westpark Tollway.
Highlights
7202 Las Brisas Drive
$345,000
Single-Family
3,001 Home Sq Ft
Houston 77083
4 Beds
3 Full / 1 Half Baths
9,204 Lot Sq Ft
General Description
Taxes & Fees
Tax ID
110-240-000-0032
Tax Rate
2.0124%
Taxes w/o Exemption/Yr
$5,279 / 2023
Maint Fee
Yes / $42 Monthly
Maintenance Includes
Clubhouse
Room/Lot Size
Living
28x21
Dining
17x21
Kitchen
15x12
1st Bed
14.5x16.5
2nd Bed
14.5x11
3rd Bed
11x11
4th Bed
14.5x12
Interior Features
Fireplace
1
Floors
Laminate, Tile, Vinyl Plank, Wood
Countertop
Granite
Heating
Central Gas
Cooling
Central Electric
Connections
Electric Dryer Connections, Gas Dryer Connections, Washer Connections
Bedrooms
2 Bedrooms Down, Primary Bed - 1st Floor
Dishwasher
Yes
Range
Yes
Disposal
Yes
Microwave
No
Oven
Electric Oven
Energy Feature
Attic Fan, Attic Vents, Ceiling Fans, Digital Program Thermostat, HVAC>13 SEER
Interior
Alarm System - Owned, Crown Molding, Fire/Smoke Alarm, Formal Entry/Foyer, High Ceiling, Prewired for Alarm System, Wet Bar
Loft
Maybe
Exterior Features
Foundation
Slab
Roof
Composition
Exterior Type
Brick
Water Sewer
Public Sewer, Public Water
Exterior
Back Yard, Back Yard Fenced, Covered Patio/Deck, Patio/Deck
Private Pool
No
Area Pool
Maybe
Lot Description
Subdivision Lot
New Construction
No
Listing Firm
Schools (ALIEF - 2 - Alief)
| Name | Grade | Great School Ranking |
|---|---|---|
| Petrosky Elem | Elementary | 8 of 10 |
| Albright Middle | Middle | 5 of 10 |
| Other | High | None of 10 |
School information is generated by the most current available data we have. However, as school boundary maps can change, and schools can get too crowded (whereby students zoned to a school may not be able to attend in a given year if they are not registered in time), you need to independently verify and confirm enrollment and all related information directly with the school.

