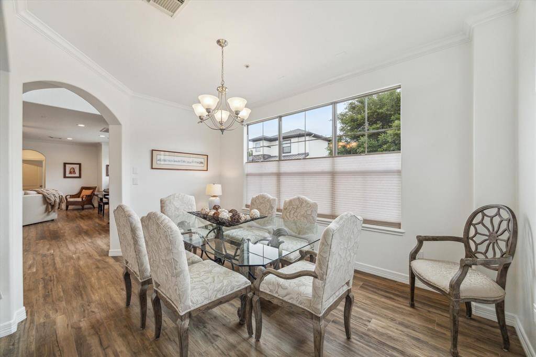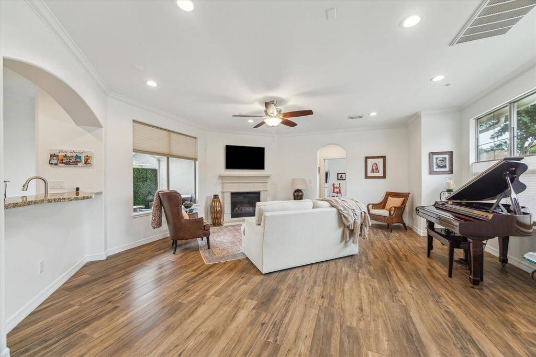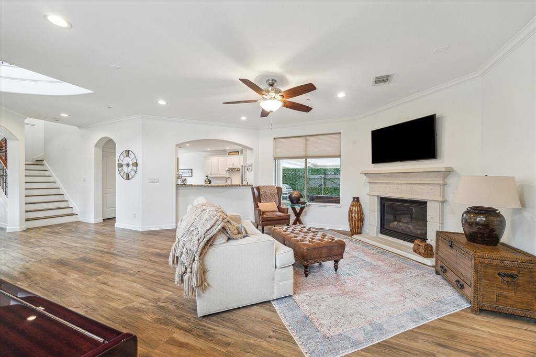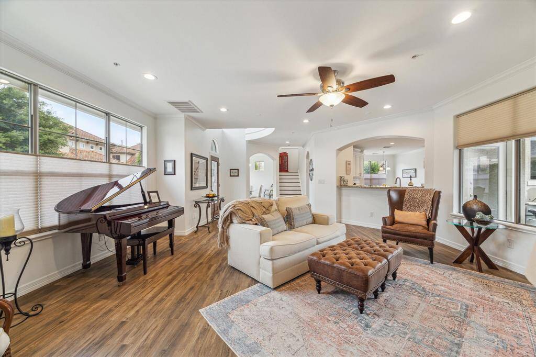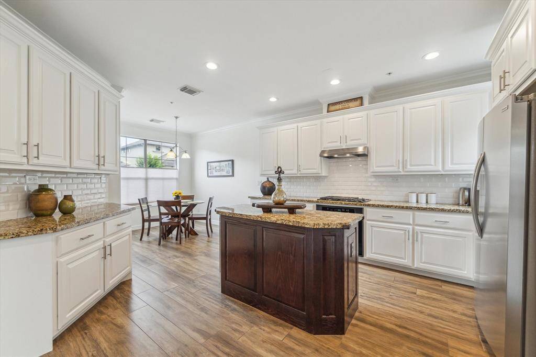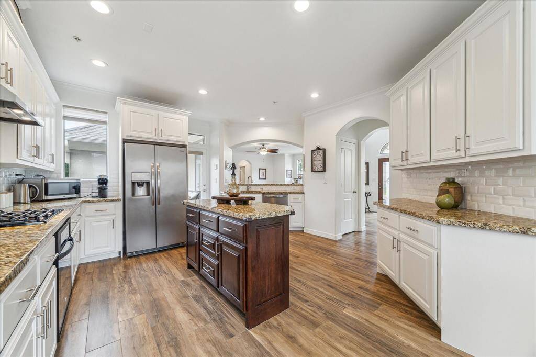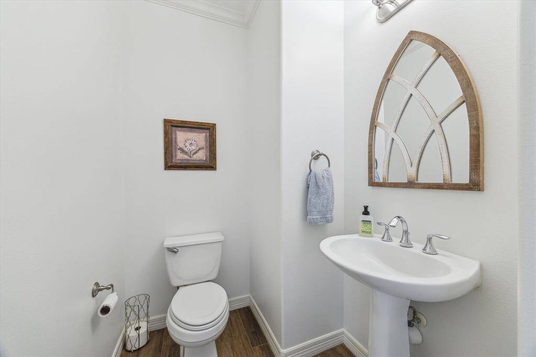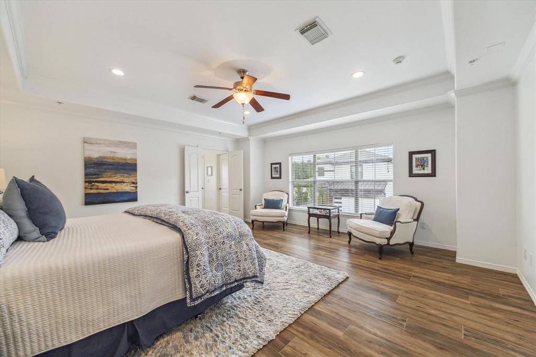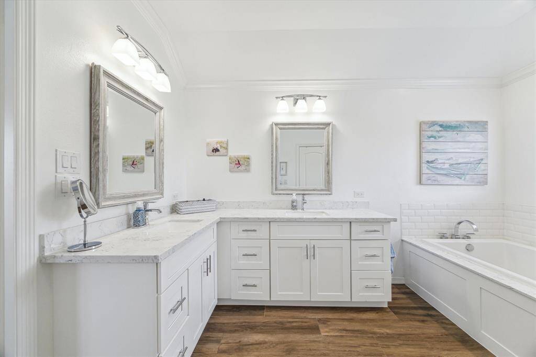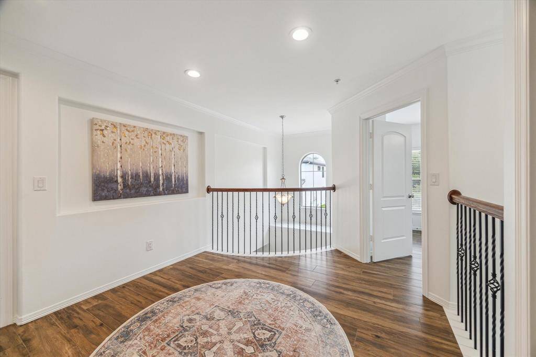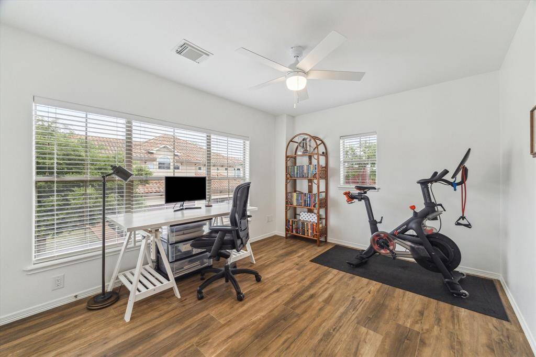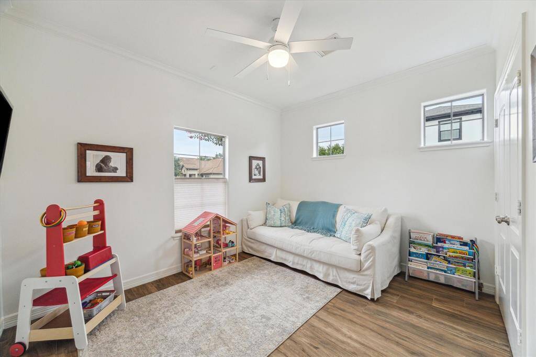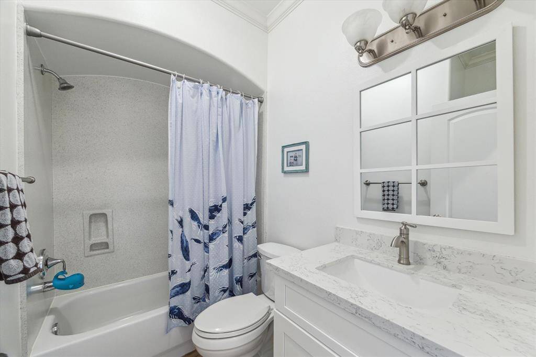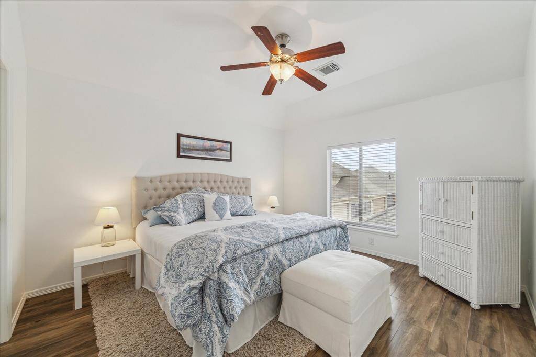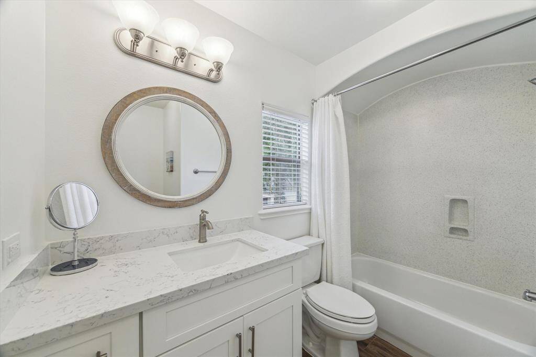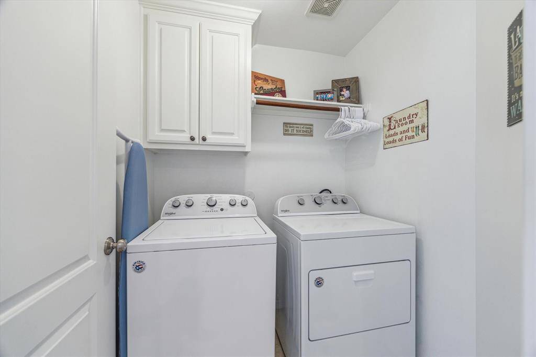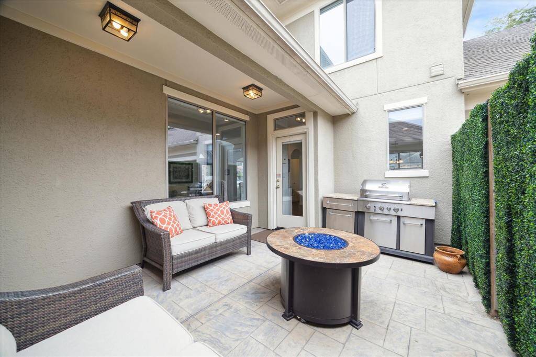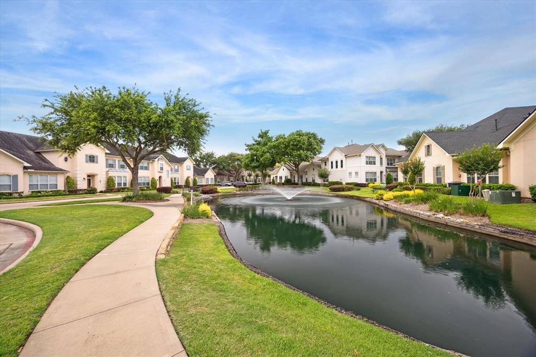4303 Stonebrook Lane, Houston, Texas 77459
$439,888
4 Beds
3 Full / 1 Half Baths
Townhouse/Condo
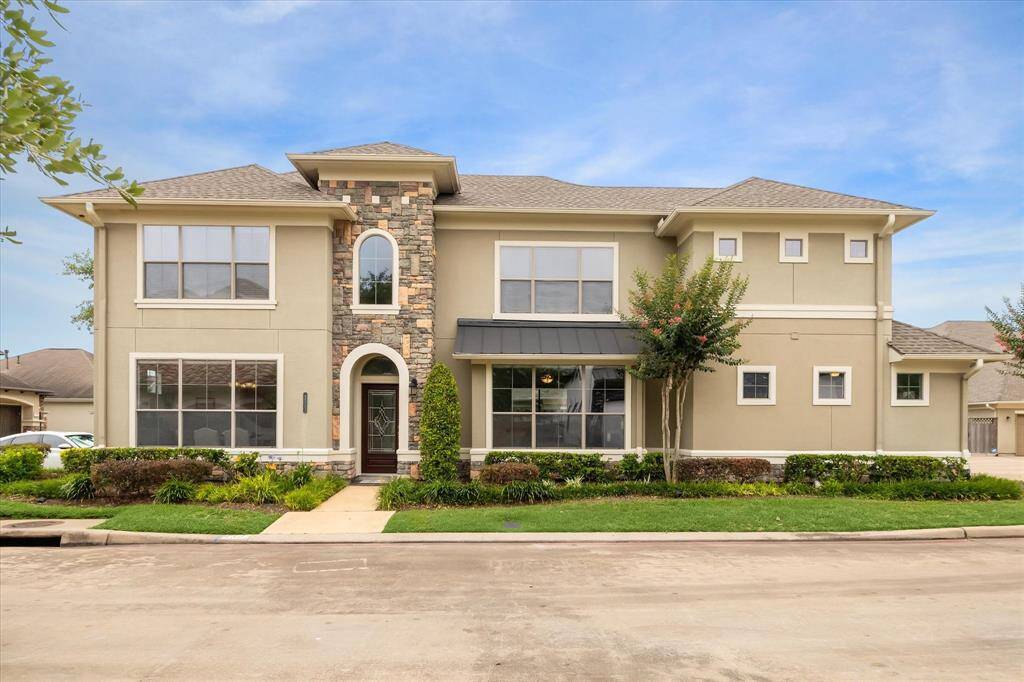

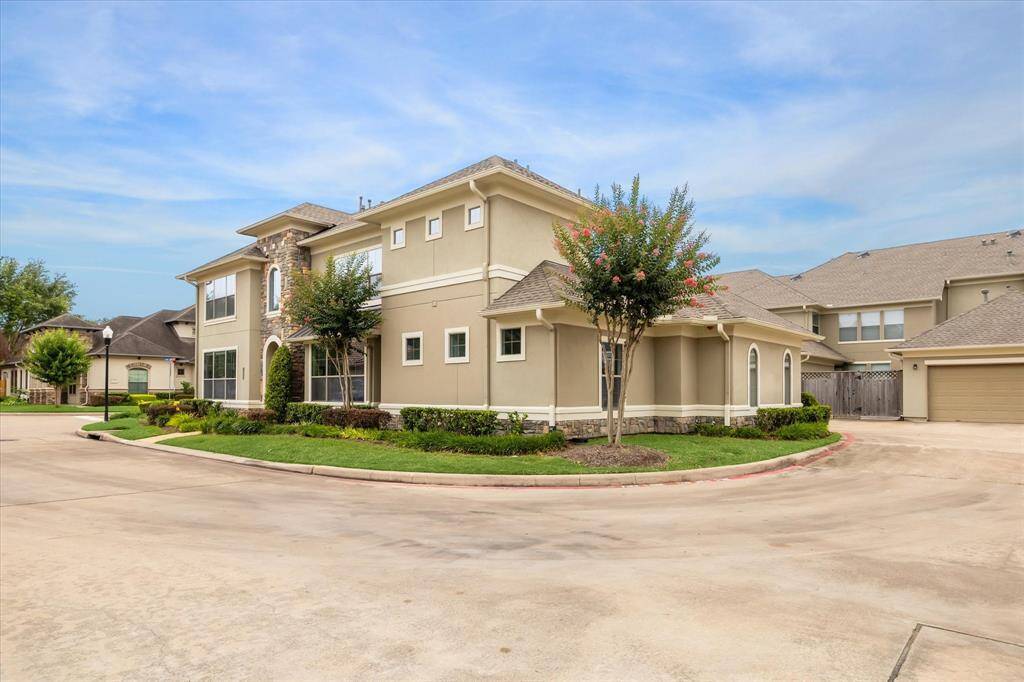
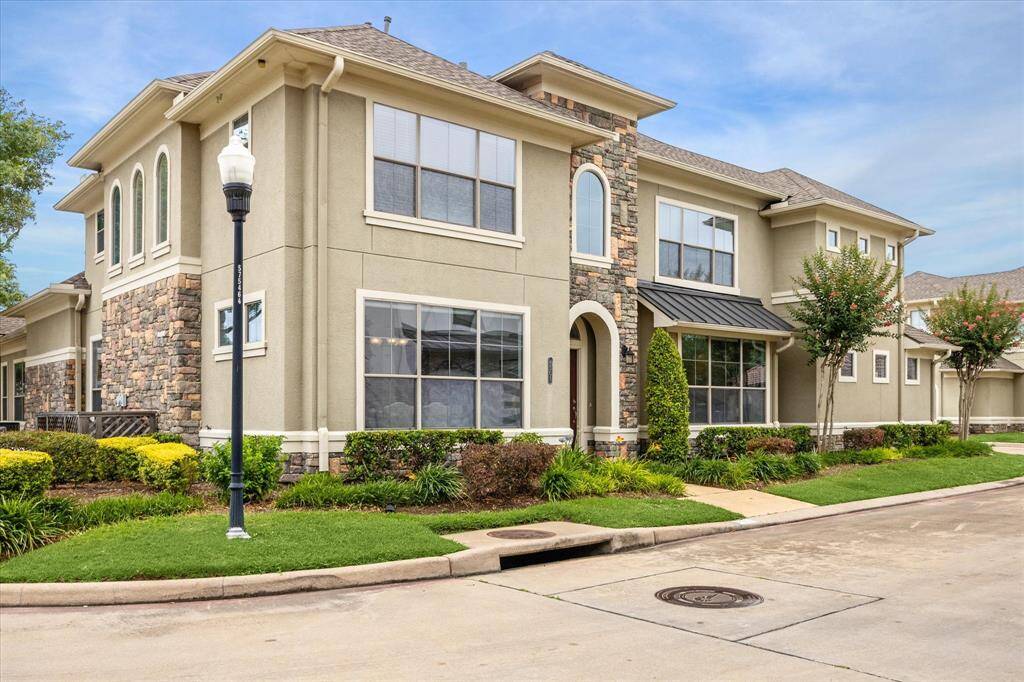
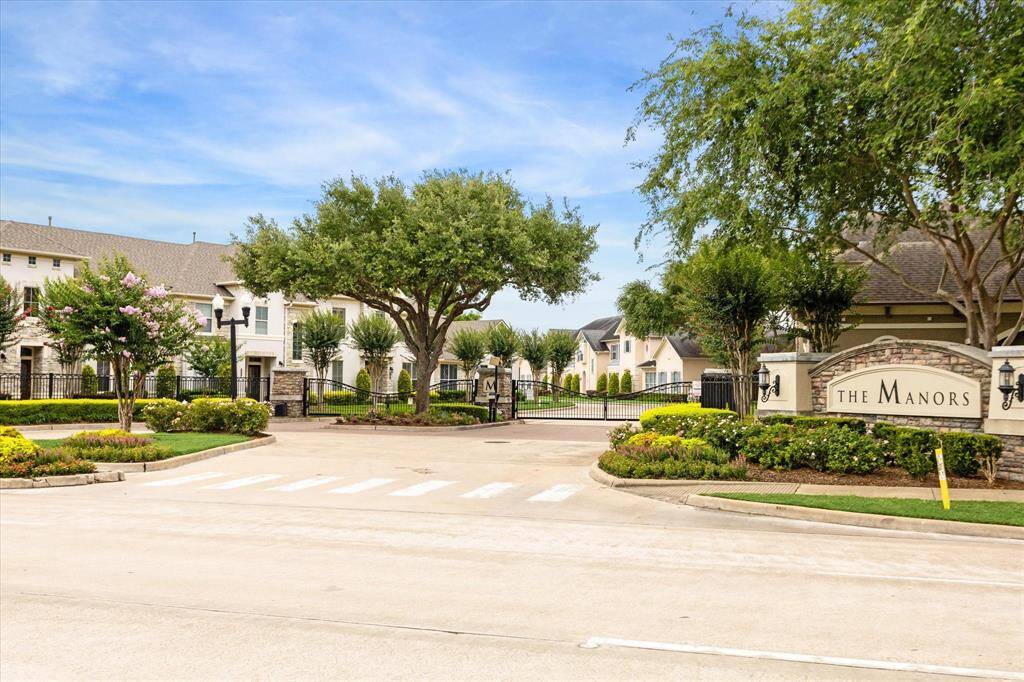
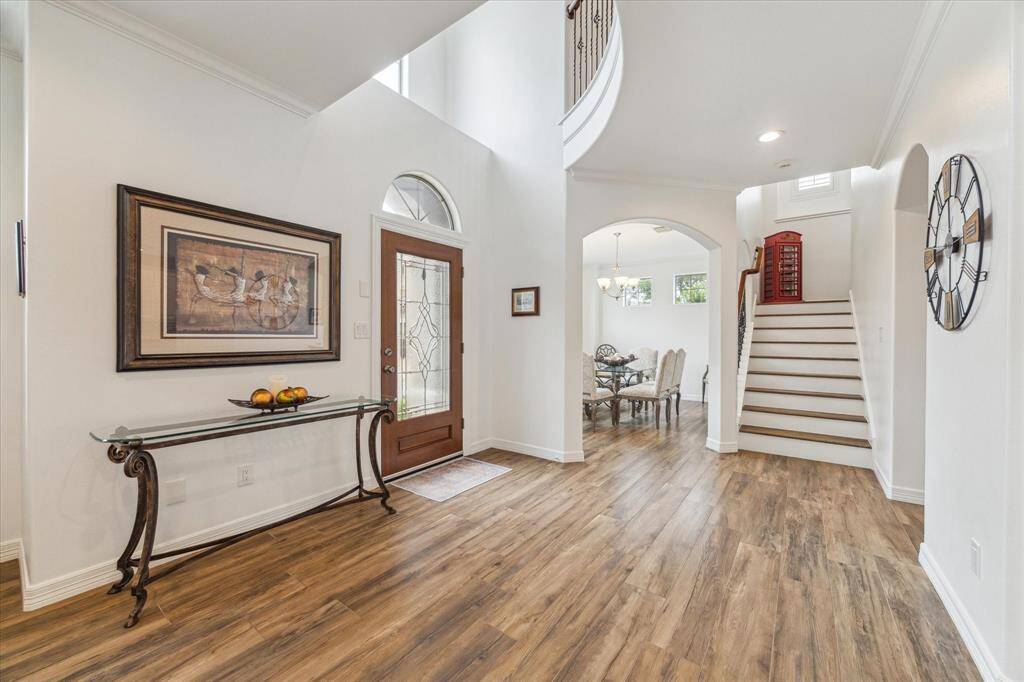
Request More Information
About 4303 Stonebrook Lane
FULLY RENOVATED TWO-STORY 4/3.5/2 TOWNHOME IN RIVERSTONE GATED COMMUNITY. See this award-winning Westport Builders home, known for masterfully built custom homes with upscale design features. The chef-inspired kitchen is sure to impress with its custom cabinets and granite countertops, tiled backsplash, stainless steel appliances, plentiful overhead lights, and spacious pantry. The elegant primary bedroom has a luxurious en-suite bath, double sinks, tub, and a tiled walk-in shower. Downstairs has a mother-in-law/guest bedroom & full en-suite bath. This townhouse is remodeled throughout including electrics, primary & secondary baths, fresh paint all around, wood look tile throughout (no carpet), brand new roof, and 2 AC units (2019). Zoned to top-rated Ft Bend schools. Near to retail stores, eateries, and the 17-acre The Club at Riverstone grounds with stunning nature scenes and lots of resort-style amenities. Washer/Dryer & Fridge are available for a fee. Call Aida Younis Team Today!
Highlights
4303 Stonebrook Lane
$439,888
Townhouse/Condo
2,420 Home Sq Ft
Houston 77459
4 Beds
3 Full / 1 Half Baths
General Description
Taxes & Fees
Tax ID
4888010050010907
Tax Rate
2.392%
Taxes w/o Exemption/Yr
$9,034 / 2024
Maint Fee
Yes / $295 Monthly
Maintenance Includes
Exterior Building, Grounds, Insurance, Limited Access Gates
Room/Lot Size
Living
18 x 18
Kitchen
15 x 14
Breakfast
10 x 9
1st Bed
18 x 7
2nd Bed
13 x 12
3rd Bed
13 x 10
4th Bed
13 x 12
Interior Features
Fireplace
1
Floors
Carpet, Tile
Countertop
Granite
Heating
Central Gas, Zoned
Cooling
Central Electric, Zoned
Bedrooms
1 Bedroom Down, Not Primary BR, 1 Bedroom Up, 2 Primary Bedrooms, Primary Bed - 2nd Floor
Dishwasher
Yes
Range
Yes
Disposal
Yes
Microwave
Yes
Oven
Electric Oven
Interior
Alarm System - Owned, Crown Molding, Fire/Smoke Alarm, High Ceiling
Loft
Maybe
Exterior Features
Foundation
Slab
Roof
Composition
Exterior Type
Stucco
Water Sewer
Water District
Exterior
Clubhouse, Controlled Access, Sprinkler System
Private Pool
No
Area Pool
Yes
New Construction
No
Listing Firm
Schools (FORTBE - 19 - Fort Bend)
| Name | Grade | Great School Ranking |
|---|---|---|
| Austin Parkway Elem | Elementary | 7 of 10 |
| First Colony Middle | Middle | 8 of 10 |
| Elkins High | High | 7 of 10 |
School information is generated by the most current available data we have. However, as school boundary maps can change, and schools can get too crowded (whereby students zoned to a school may not be able to attend in a given year if they are not registered in time), you need to independently verify and confirm enrollment and all related information directly with the school.

