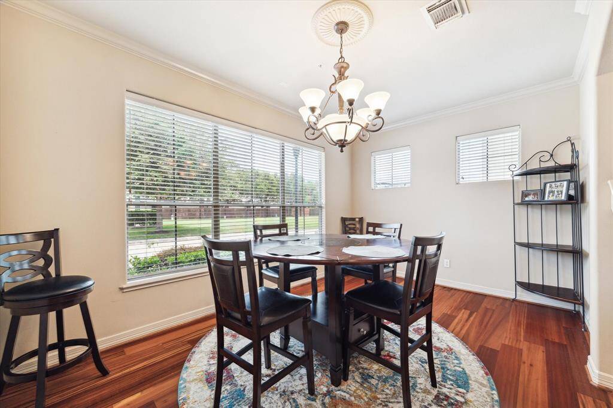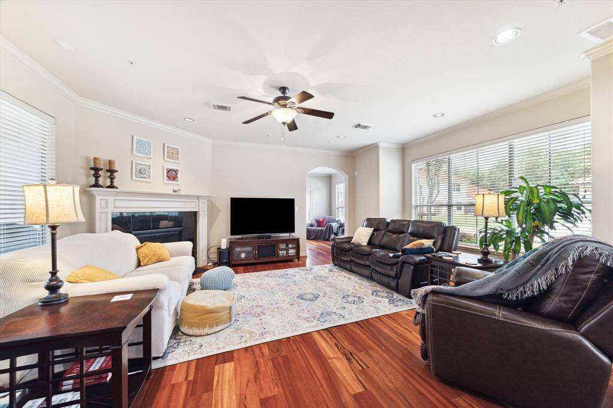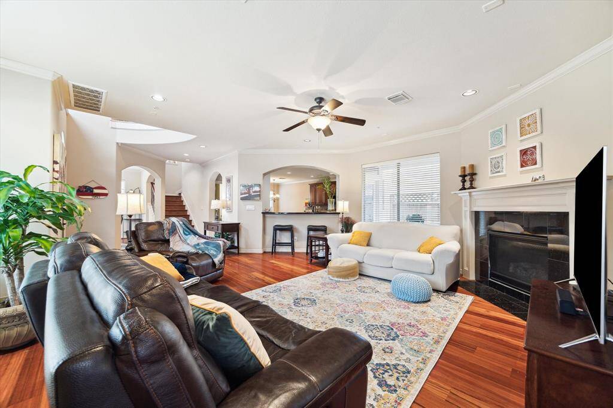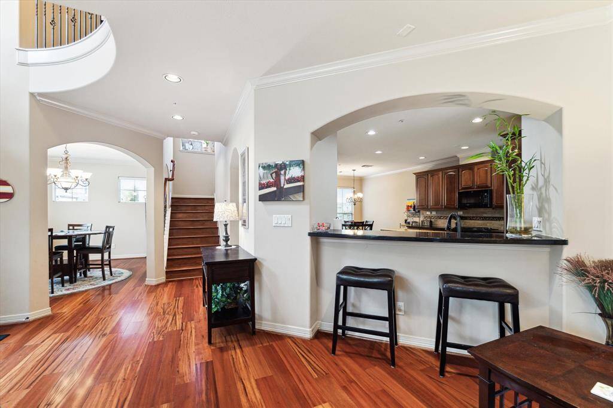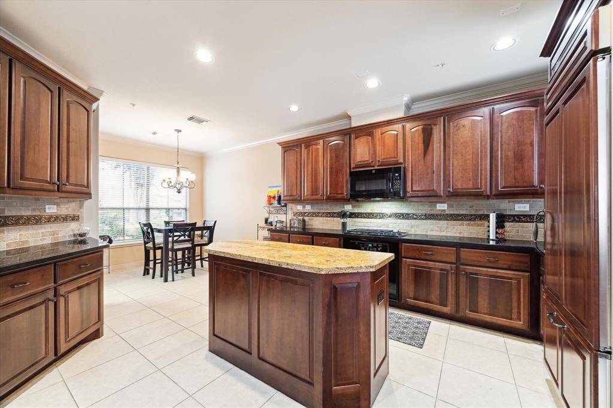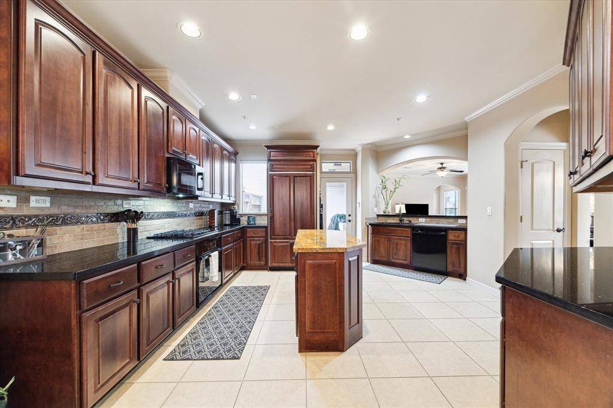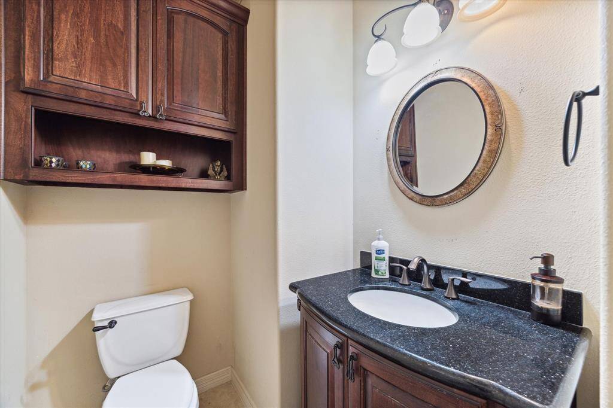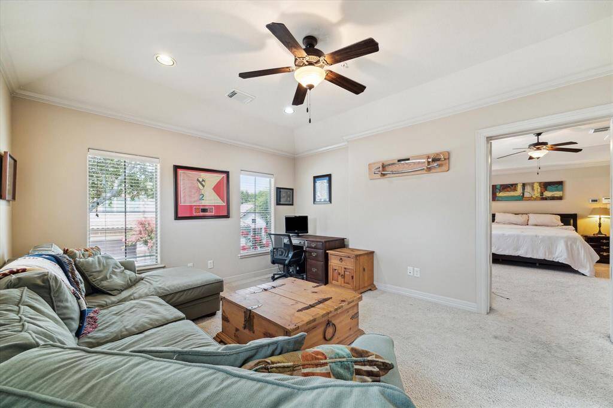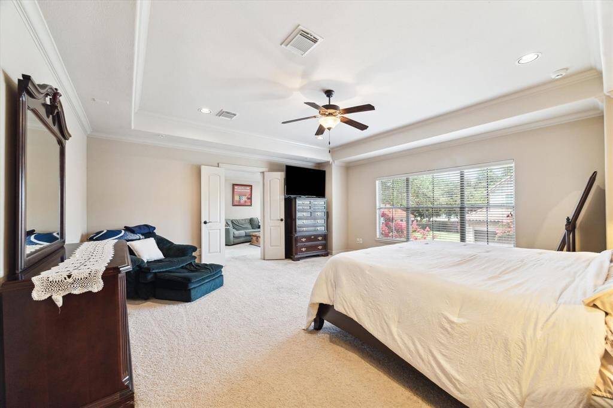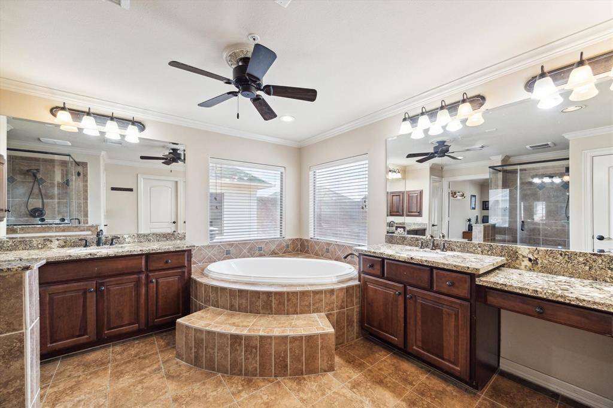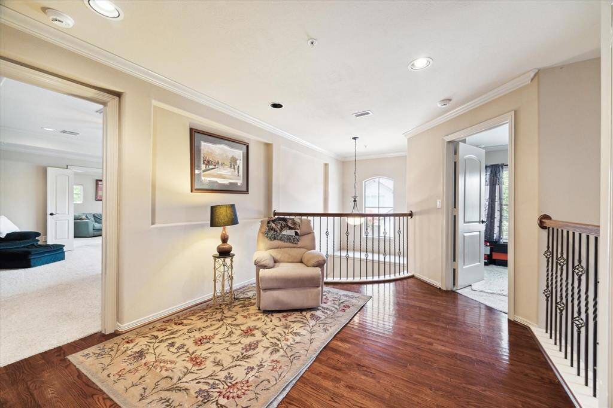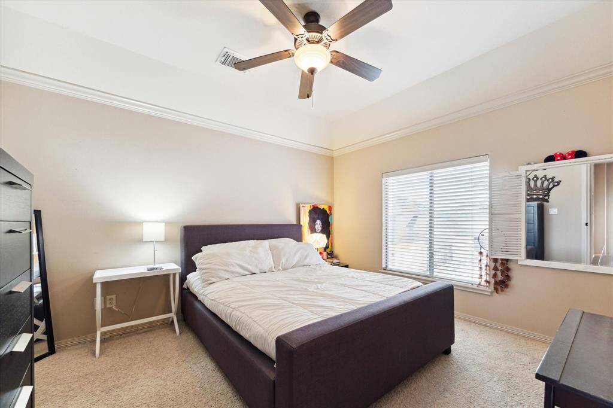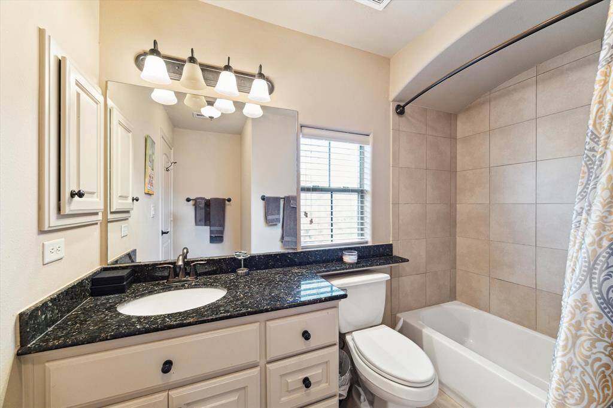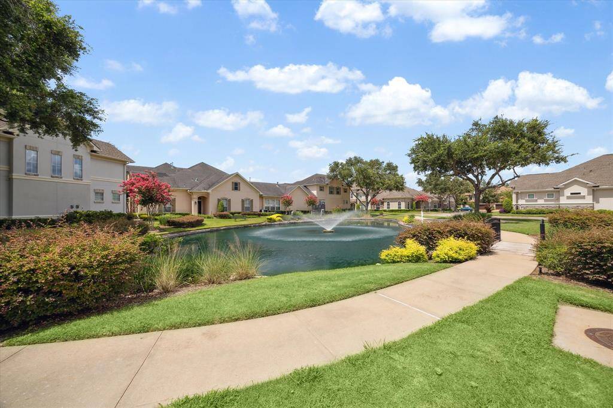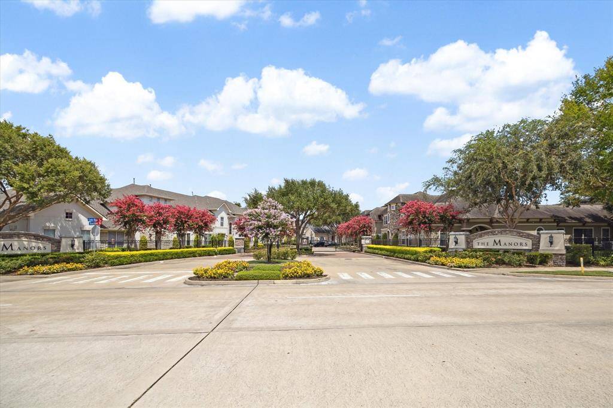4319 Stonebrook Lane, Houston, Texas 77459
$460,000
3 Beds
2 Full / 1 Half Baths
Townhouse/Condo
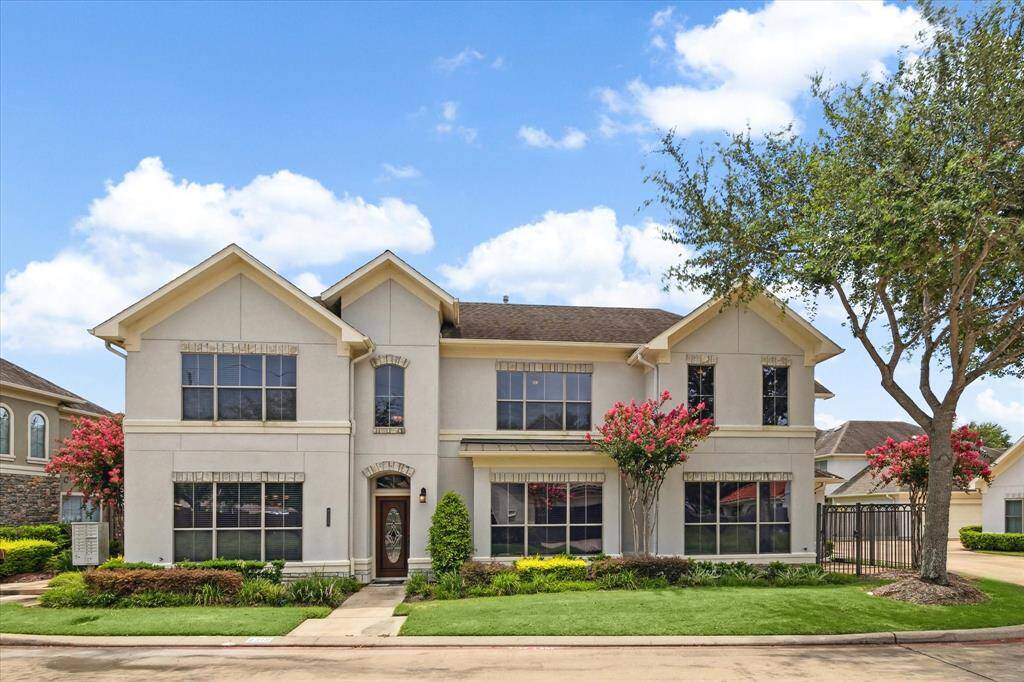

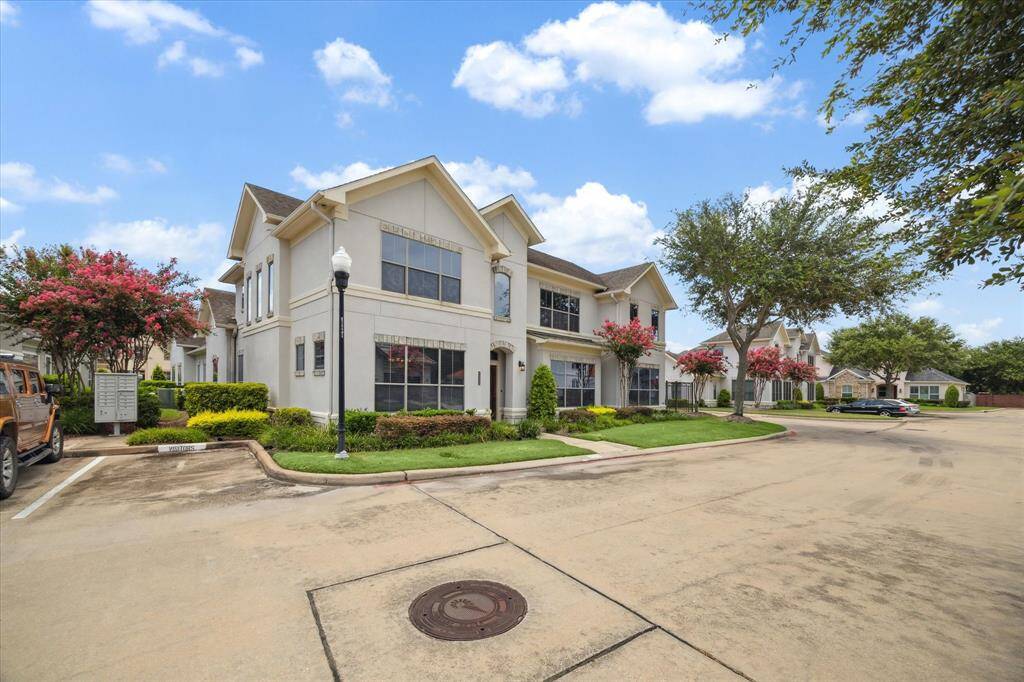
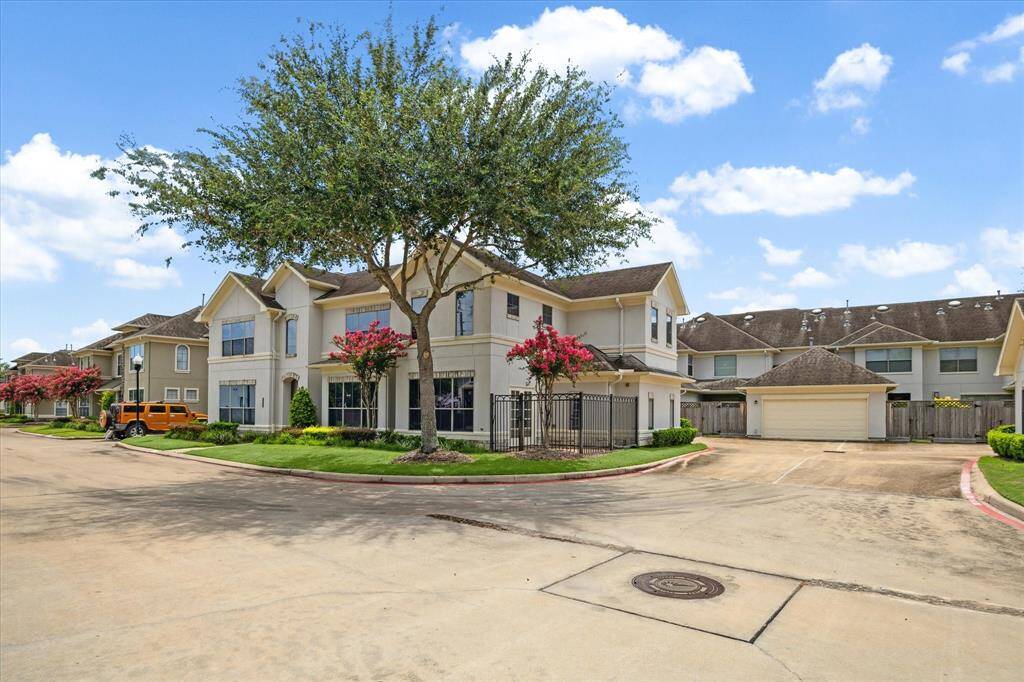
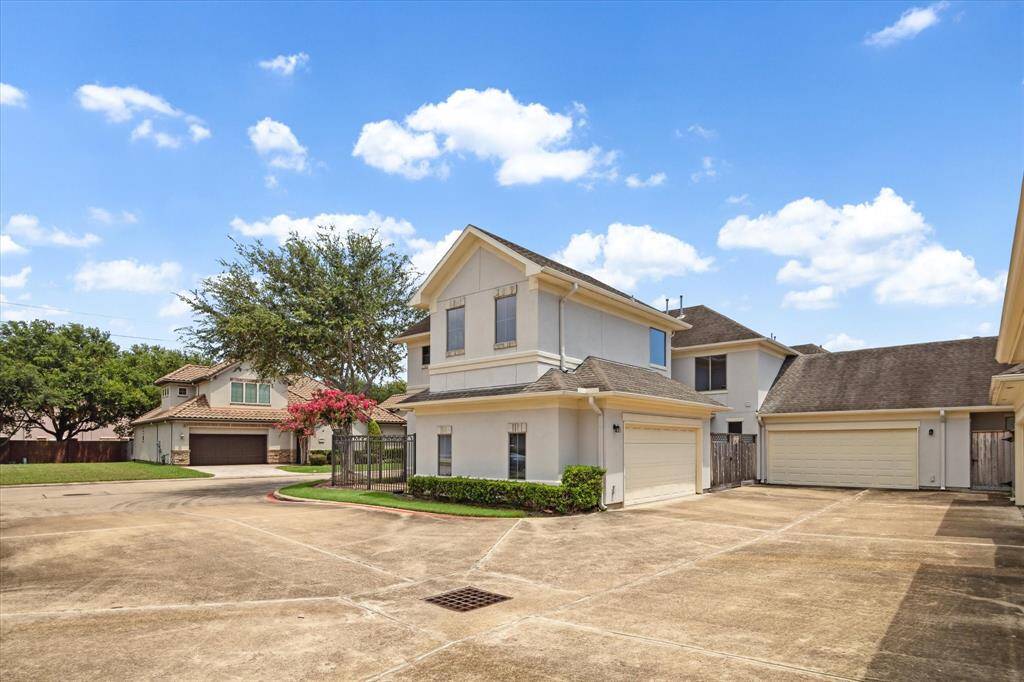
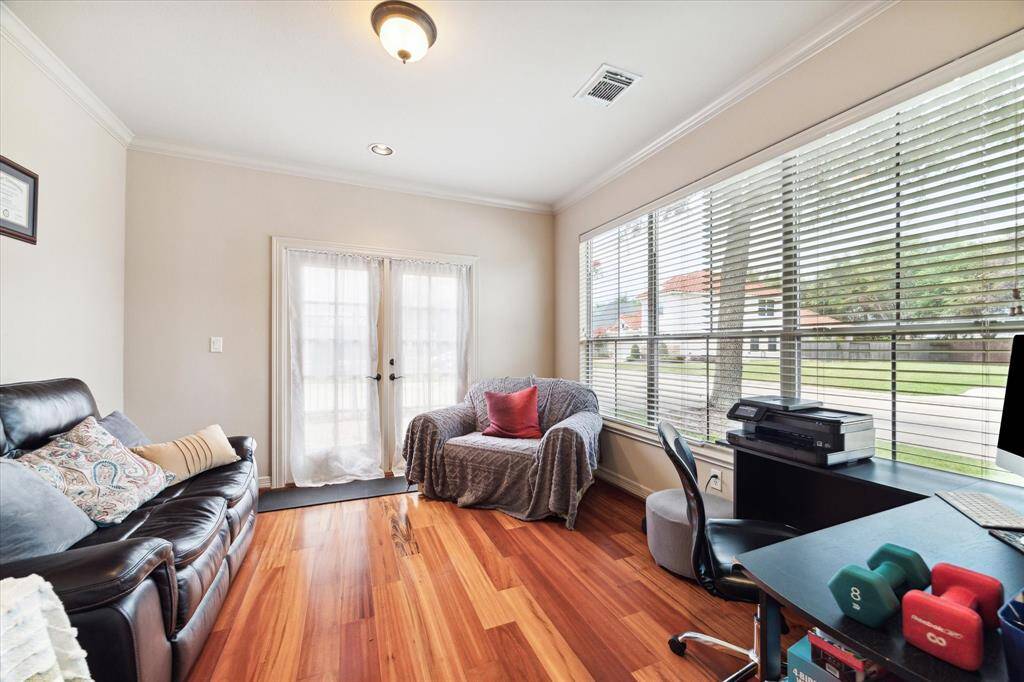
Request More Information
About 4319 Stonebrook Lane
Come see this stunning 3-bedroom, 2½-bathroom townhome built by the award-winning Westport Builder in the highly sought-after gated community of Manors at Riverstone! This home features a flexible, open floor plan with elegant architectural and trim details throughout. The gourmet island kitchen boasts granite countertops, a spacious walk-in pantry, and rich wood cabinetry with custom built-in refrigerator, all seamlessly connected to a lovely dining area. All bedrooms are on 2nd floor. The primary bedroom is a true retreat, offering a spacious 300 sq ft area that adds a special "wow" factor. You'll also appreciate the versatile study with French doors, which can double as an elegant home office. Enjoy relaxing on the private, fenced patio and take advantage of the convenience of a 2-car rear entry garage. Plus, you'll benefit from good schools and a low 2.4% tax rate. Come see this beautiful home for yourself and experience all it has to offer! Call Aida Younis Team!
Highlights
4319 Stonebrook Lane
$460,000
Townhouse/Condo
2,822 Home Sq Ft
Houston 77459
3 Beds
2 Full / 1 Half Baths
General Description
Taxes & Fees
Tax ID
4888010050080907
Tax Rate
2.4412%
Taxes w/o Exemption/Yr
$9,052 / 2023
Maint Fee
Yes / $225 Monthly
Maintenance Includes
Exterior Building, Grounds, Insurance, Limited Access Gates
Room/Lot Size
Living
18 x 18
Dining
15 x 10
Kitchen
15 x 14
Breakfast
10 x 9
1st Bed
15 x 15
2nd Bed
13 x 12
3rd Bed
13 x 10
Interior Features
Fireplace
1
Floors
Carpet, Tile, Wood
Countertop
Granite
Heating
Central Gas, Zoned
Cooling
Central Electric, Zoned
Bedrooms
1 Bedroom Up, Primary Bed - 2nd Floor
Dishwasher
Yes
Range
Yes
Disposal
Yes
Microwave
Yes
Oven
Electric Oven
Energy Feature
Attic Fan, Ceiling Fans, Digital Program Thermostat
Interior
Alarm System - Owned, Fire/Smoke Alarm, High Ceiling, Window Coverings
Loft
Maybe
Exterior Features
Foundation
Slab
Roof
Composition
Exterior Type
Stucco
Water Sewer
Water District
Exterior
Controlled Access, Front Green Space, Front Yard, Patio/Deck
Private Pool
No
Area Pool
Yes
New Construction
No
Listing Firm
Schools (FORTBE - 19 - Fort Bend)
| Name | Grade | Great School Ranking |
|---|---|---|
| Austin Parkway Elem | Elementary | 7 of 10 |
| First Colony Middle | Middle | 8 of 10 |
| Elkins High | High | 7 of 10 |
School information is generated by the most current available data we have. However, as school boundary maps can change, and schools can get too crowded (whereby students zoned to a school may not be able to attend in a given year if they are not registered in time), you need to independently verify and confirm enrollment and all related information directly with the school.

