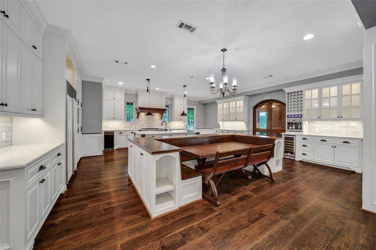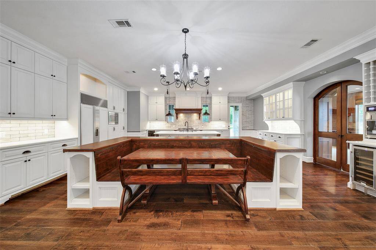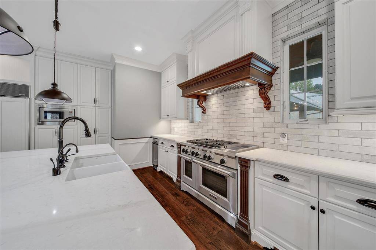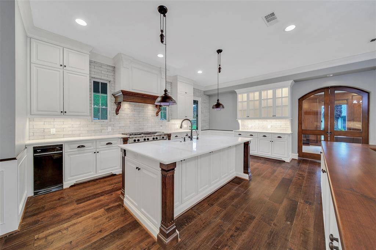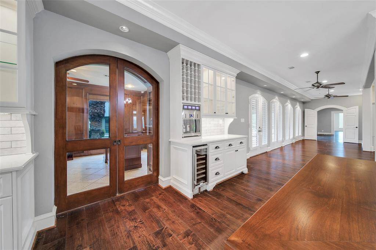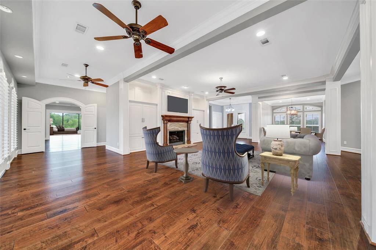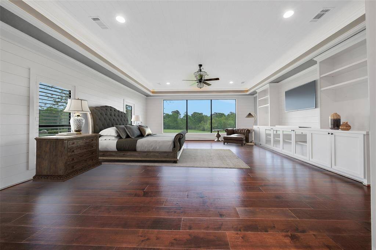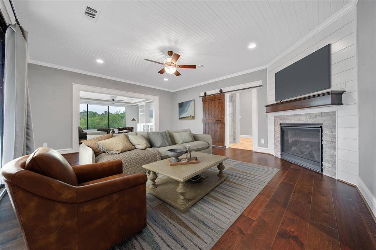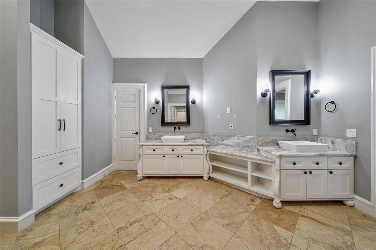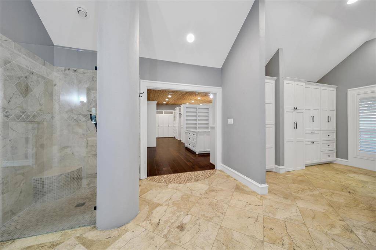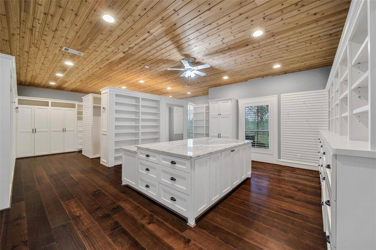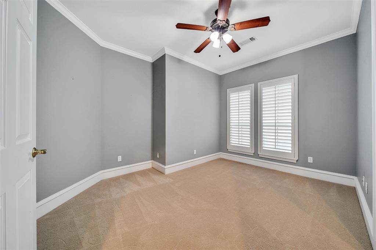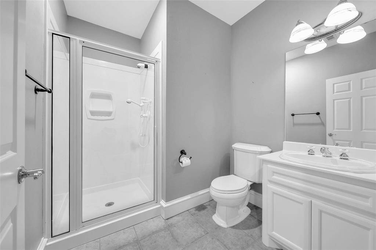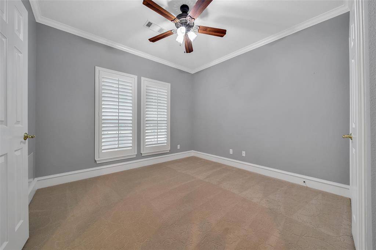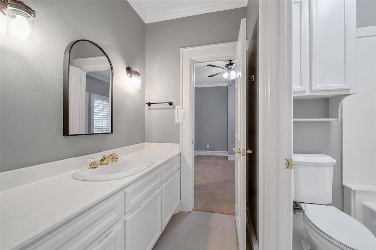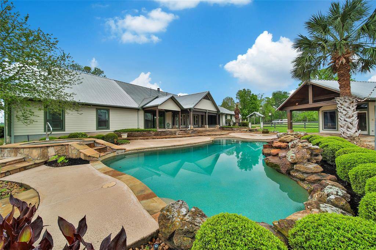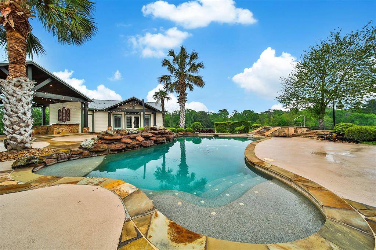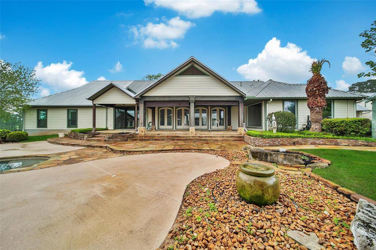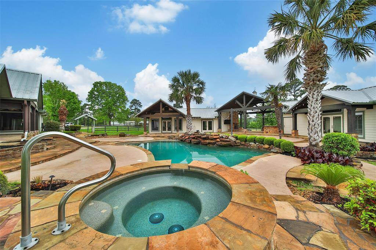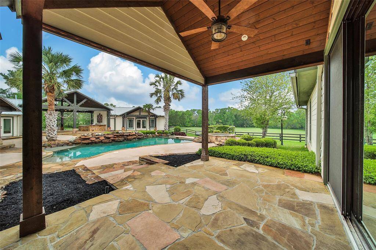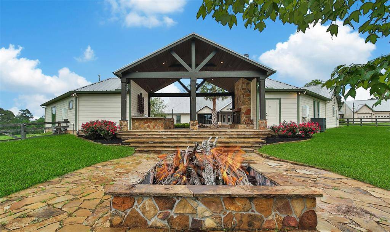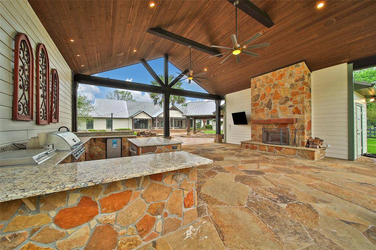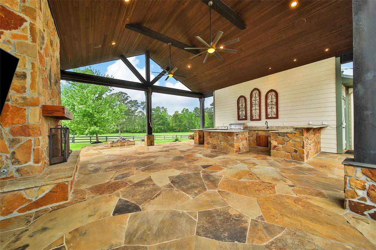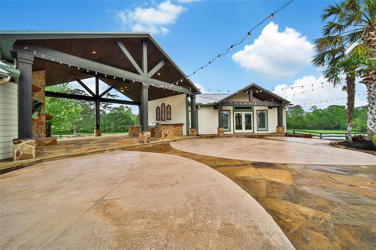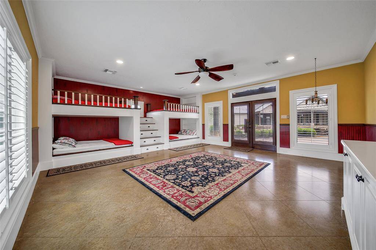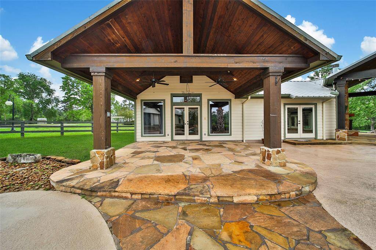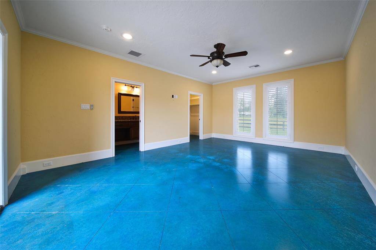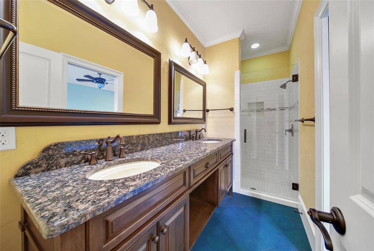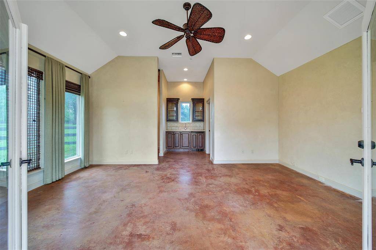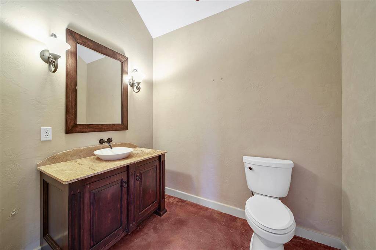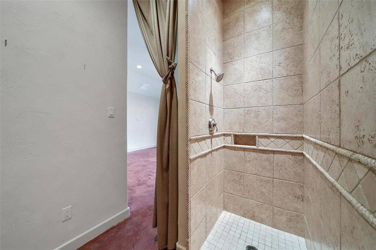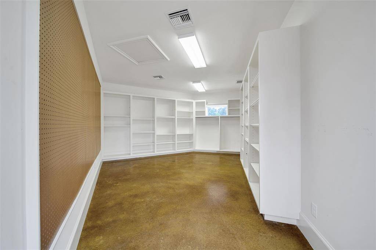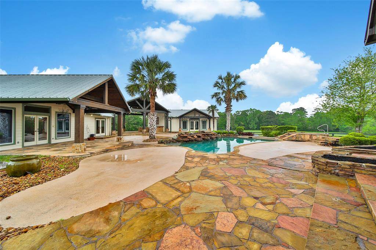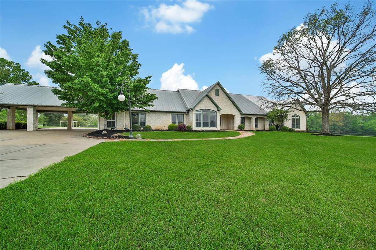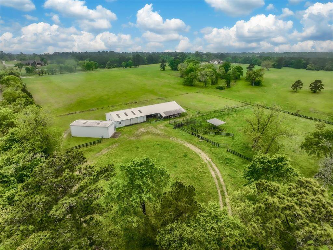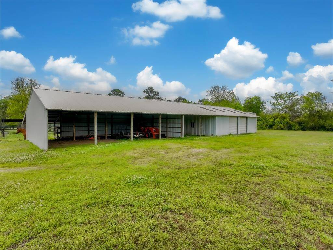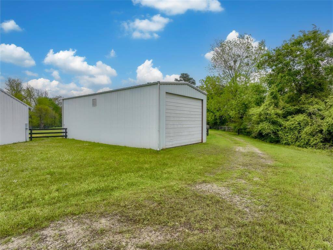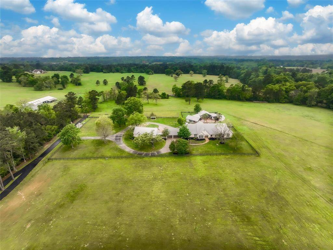17553 Fm-149-1, Houston, Texas 77356
$3,200,000
5 Beds
6 Full / 1 Half Baths
Country Homes/Acreage
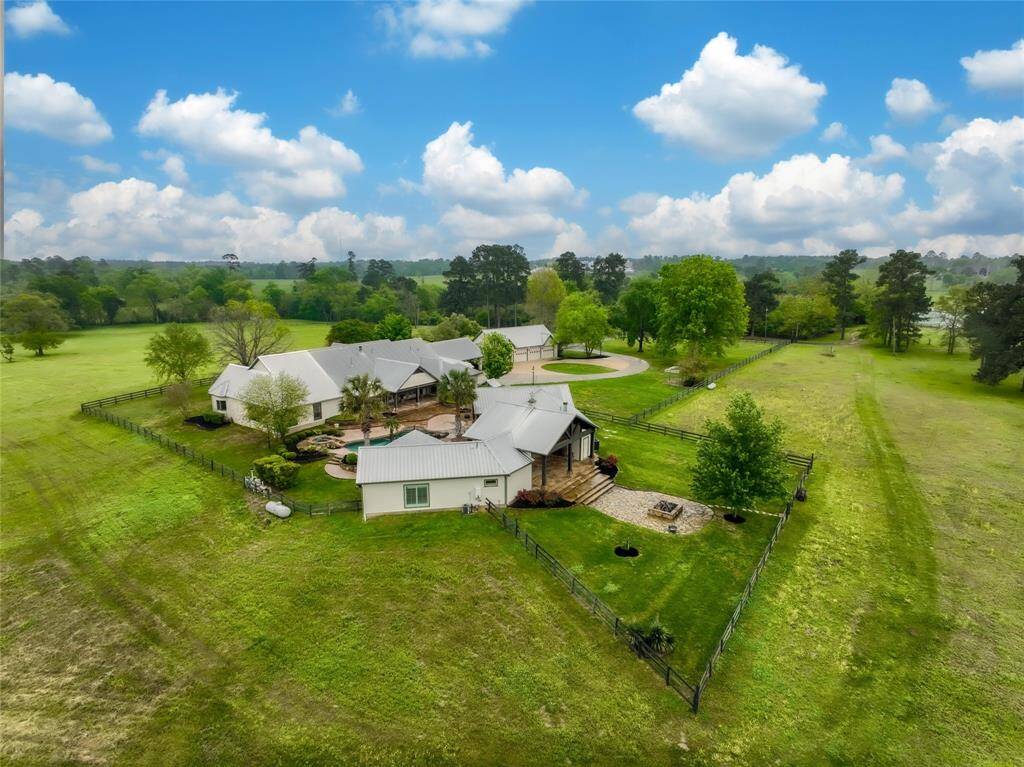

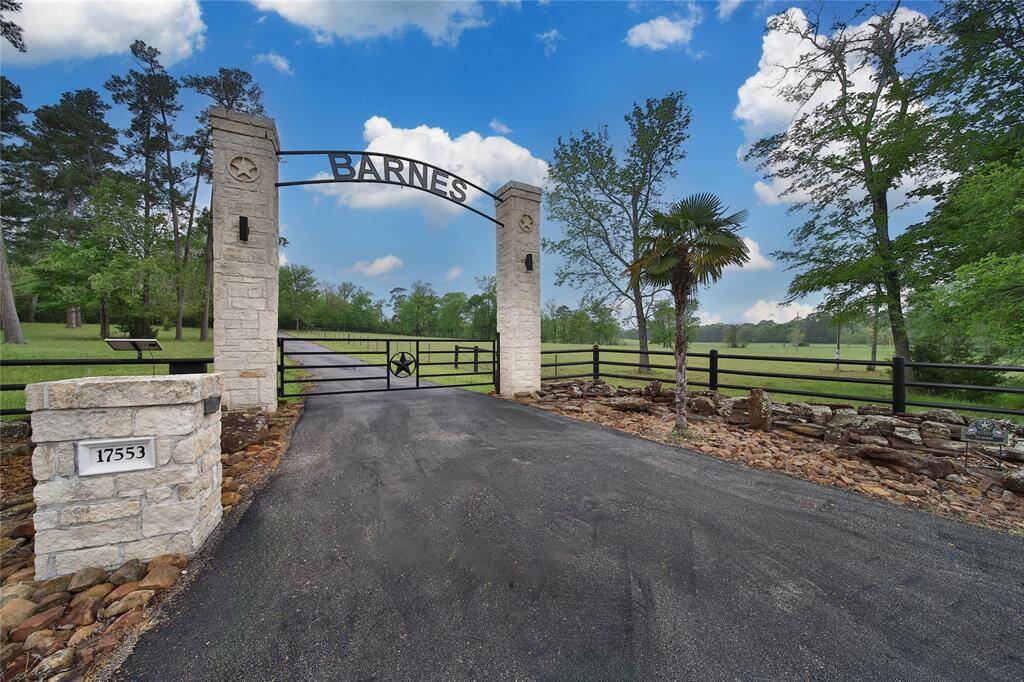
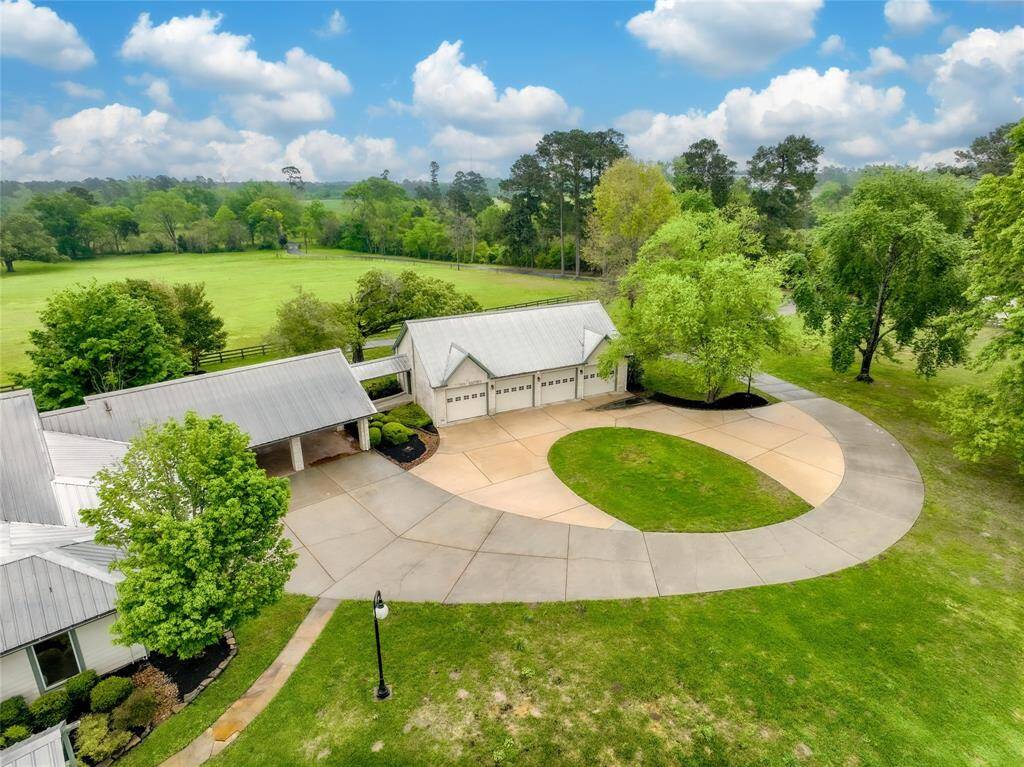
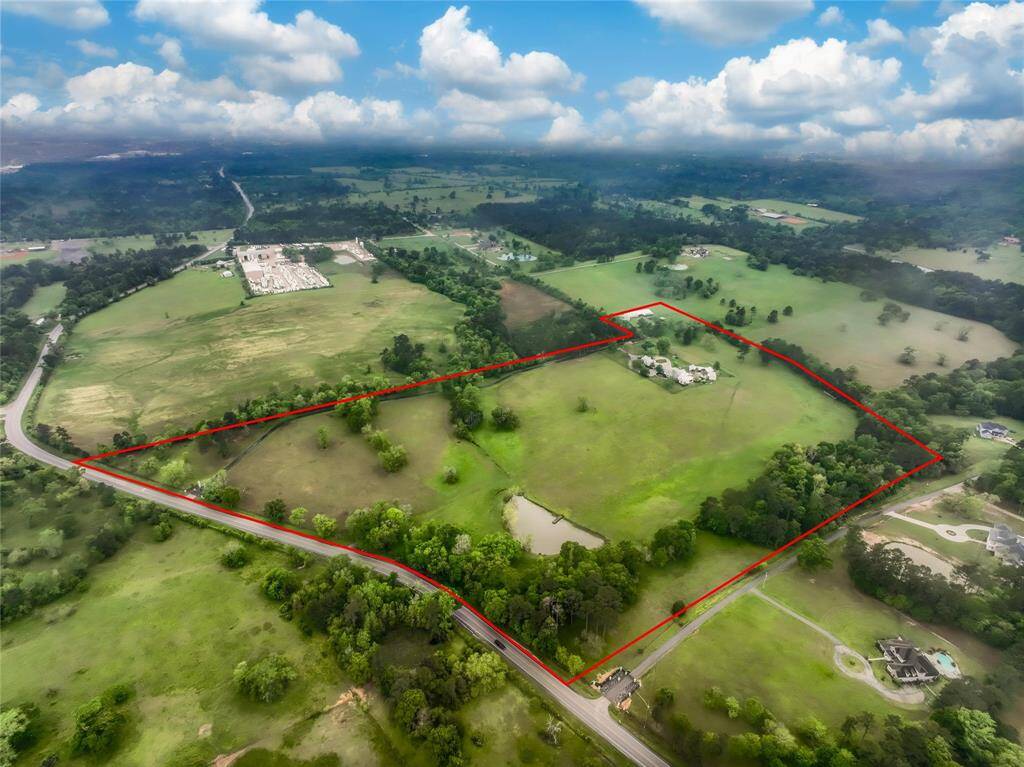
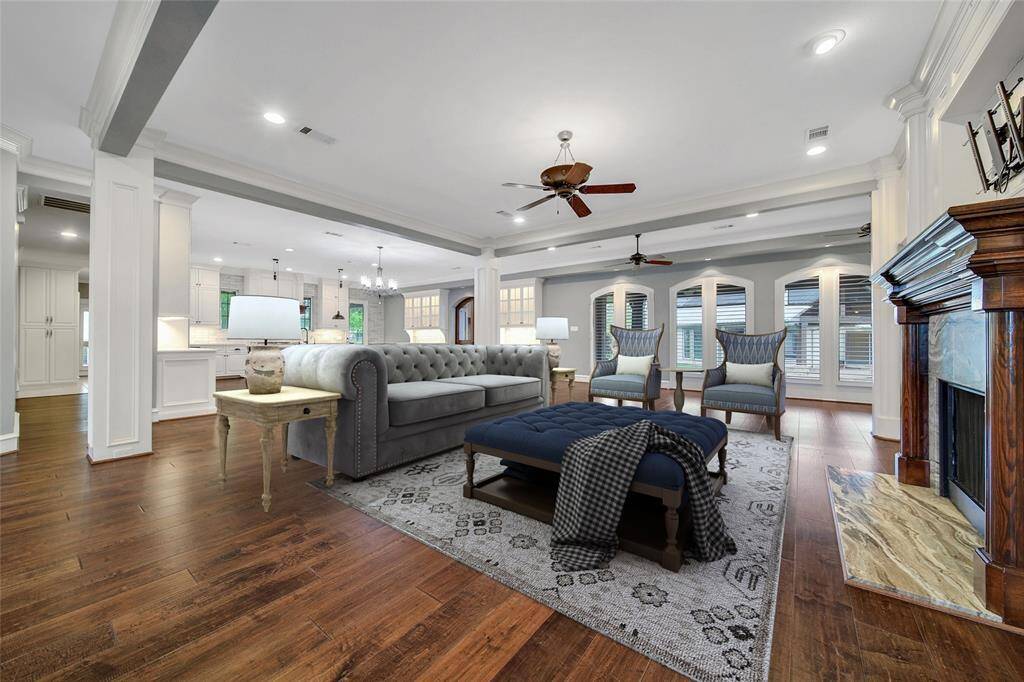
Request More Information
About 17553 Fm-149-1
Nestled on 48± acs of rolling hills, this ranch offers perfect blend of comfort & functionality in serene, resort-style setting. Architectural entry w/black fencing, stone columns & paved driveway leads you to a stunning estate featuring main house, guest house, and pool house—all centered around sparkling pool/spa. 1-story main home boasts open-concept layout connecting island kitchen, breakfast-dining areas, home office & multiple living spaces. Private master suite includes cozy sitting room w/fireplace, ensuite bath w/dble sinks, walk-in frameless shower & spacious custom closet. Guest house includes built-in bunkbeds & bath, while the pool house offers add'l space for entertaining. Outside, the property features expansive porches, terraced patio, outdoor fireplaces & kitchen, 4-car A/C garage & 4-car carport. Amenities include barn, workshop, equipment shed, RV building, cattle pens, pastures & tranquil ponds—making this estate fully equipped & ready for your rustic lifestyle.
Highlights
17553 Fm-149-1
$3,200,000
Country Homes/Acreage
5,151 Home Sq Ft
Houston 77356
5 Beds
6 Full / 1 Half Baths
2,090,200 Lot Sq Ft
General Description
Taxes & Fees
Tax ID
04210005000
Tax Rate
1.6199%
Taxes w/o Exemption/Yr
$14,683 / 2024
Maint Fee
No
Room/Lot Size
Living
30x24
Dining
17x11
Kitchen
24x14
Breakfast
24x6
Interior Features
Fireplace
4
Floors
Carpet, Concrete, Engineered Wood, Tile
Heating
Central Gas
Cooling
Central Electric, Zoned
Connections
Electric Dryer Connections, Washer Connections
Bedrooms
2 Bedrooms Down, Primary Bed - 1st Floor
Dishwasher
Yes
Range
Yes
Disposal
Yes
Microwave
Yes
Oven
Convection Oven, Double Oven, Gas Oven
Energy Feature
Attic Fan, Attic Vents, Ceiling Fans, Digital Program Thermostat, Generator, High-Efficiency HVAC, HVAC>13 SEER, Tankless/On-Demand H2O Heater
Interior
Central Vacuum, Crown Molding, Fire/Smoke Alarm, Formal Entry/Foyer, High Ceiling, Prewired for Alarm System, Water Softener - Owned, Window Coverings
Loft
Maybe
Exterior Features
Foundation
Slab
Water Sewer
Aerobic, Septic Tank, Well
Private Pool
Yes
Area Pool
No
Access
Driveway Gate
Lot Description
Cleared, Other, Wooded
New Construction
No
Front Door
East
Listing Firm
Schools (MONTGO - 37 - Montgomery)
| Name | Grade | Great School Ranking |
|---|---|---|
| Lincoln Elem (Montgomery) | Elementary | None of 10 |
| Montgomery Jr High | Middle | 6 of 10 |
| Montgomery High | High | 6 of 10 |
School information is generated by the most current available data we have. However, as school boundary maps can change, and schools can get too crowded (whereby students zoned to a school may not be able to attend in a given year if they are not registered in time), you need to independently verify and confirm enrollment and all related information directly with the school.

