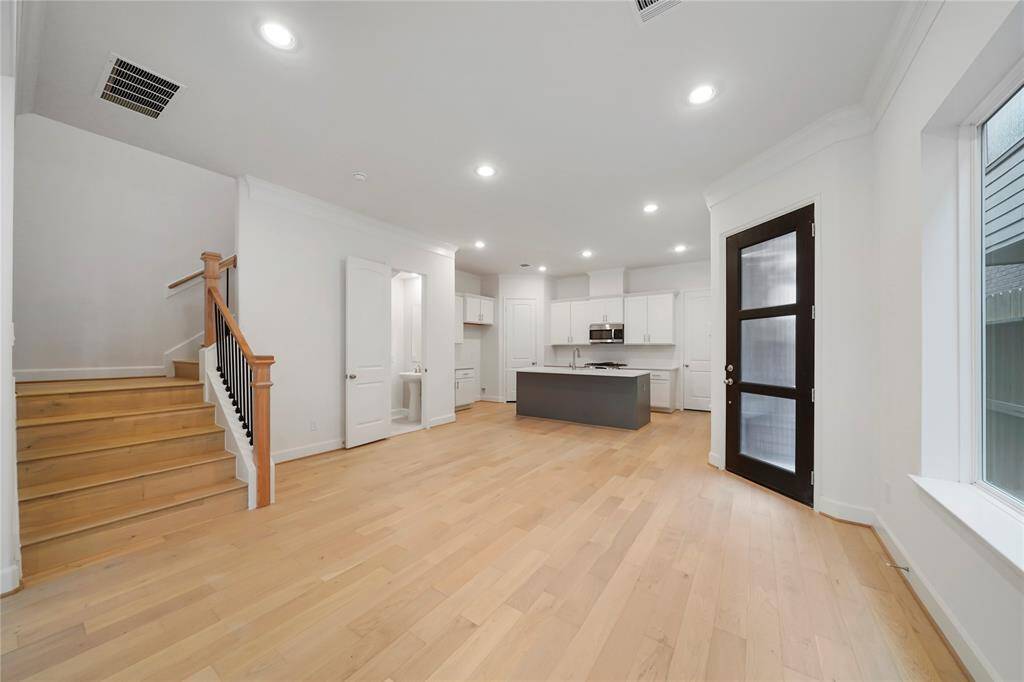
The Chesapeake Kitchen seamlessly transitions into the dining room & living room. (Sample photos of a completed Chesapeake floor plan. The image may feature alternative selections and/or upgrades.)
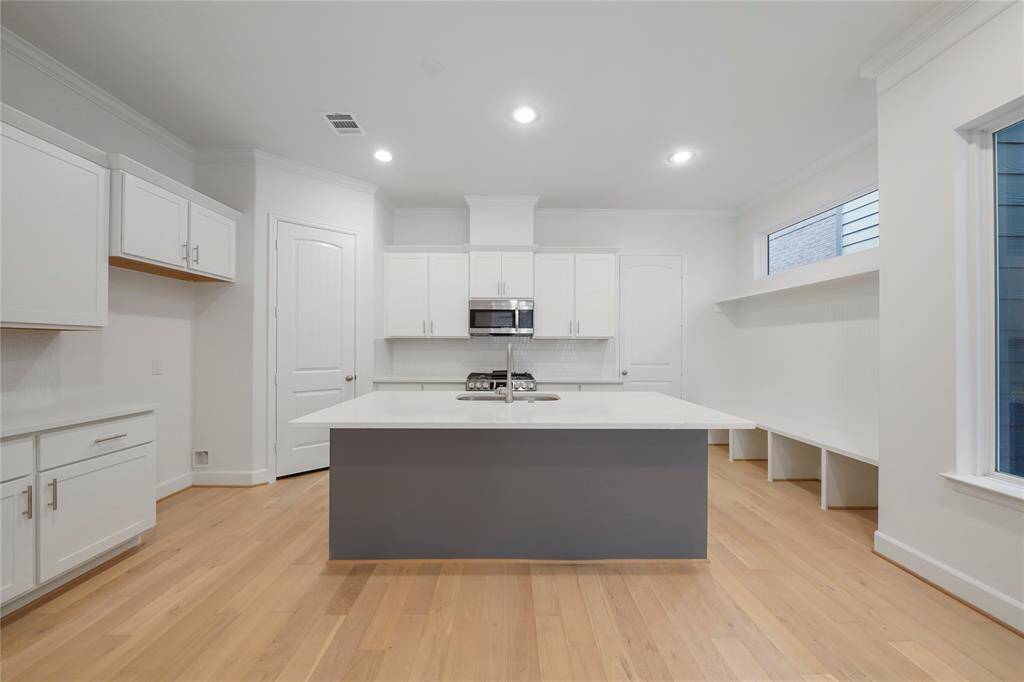
The Chesapeake Kitchen! Featuring quartz countertops, Benedettini custom cabinets, including a pull-out trash can for added convivence and Moen plumbing fixtures. (Sample photos of a completed Chesapeake floor plan. The image may feature alternative selections and/or upgrades.)
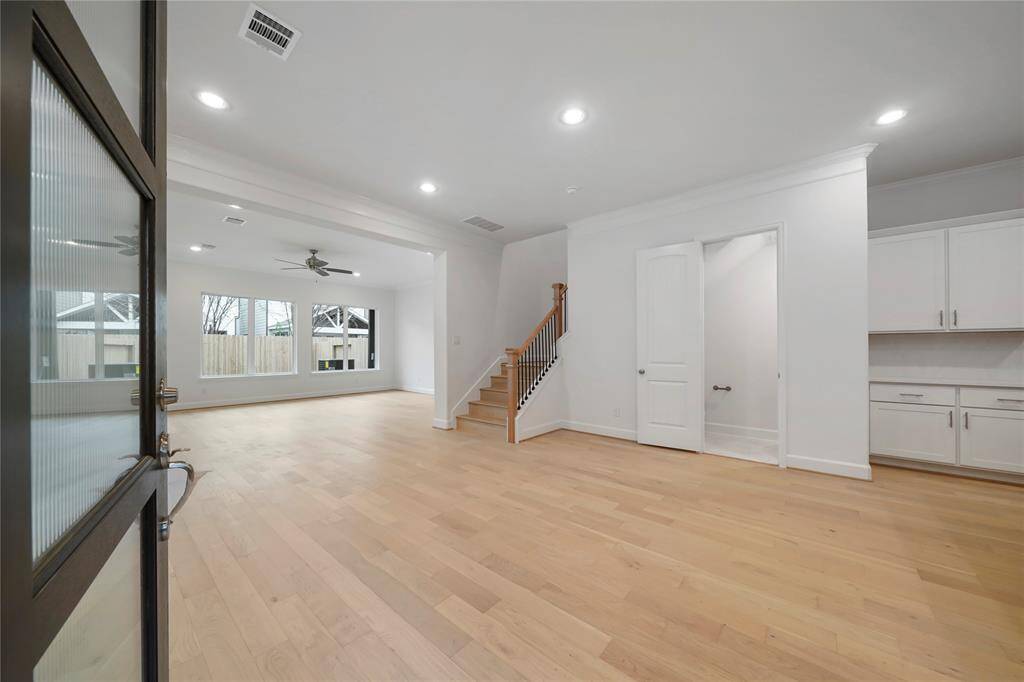
Make your way inside the open-concept layout of the Chesapeake floorplan! (Sample photos of a completed Chesapeake floor plan. The image may feature alternative selections and/or upgrades.)
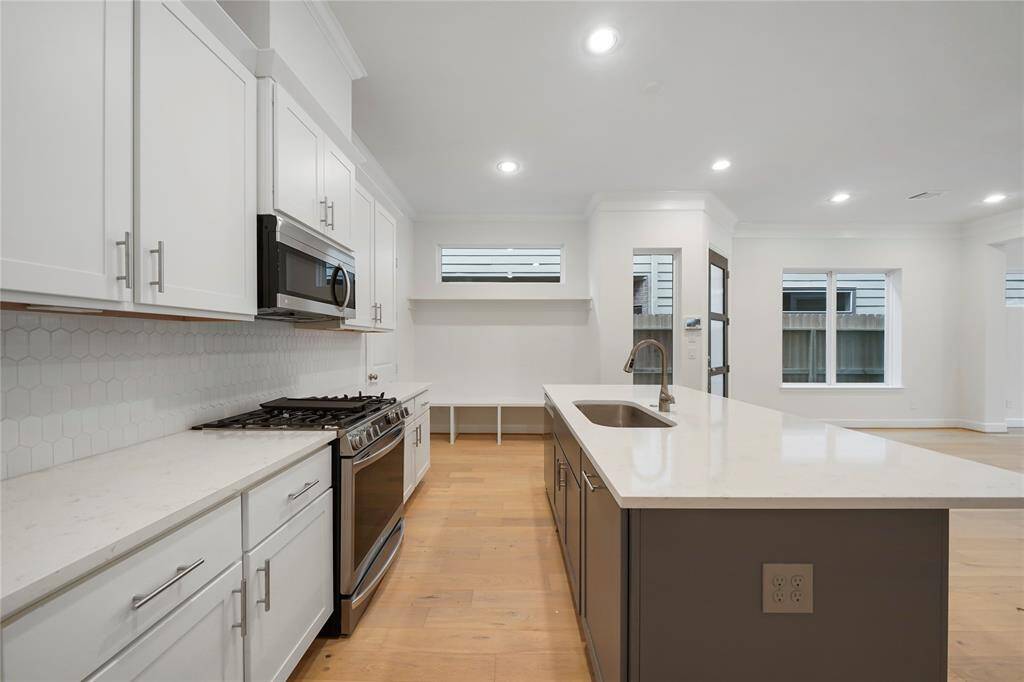
The kitchen is equipped with Stainless Steel LG Appliances (Microwave, Gas Range, Oven & Dishwasher). (Sample photos of a completed Chesapeake floor plan. The image may feature alternative selections and/or upgrades.)
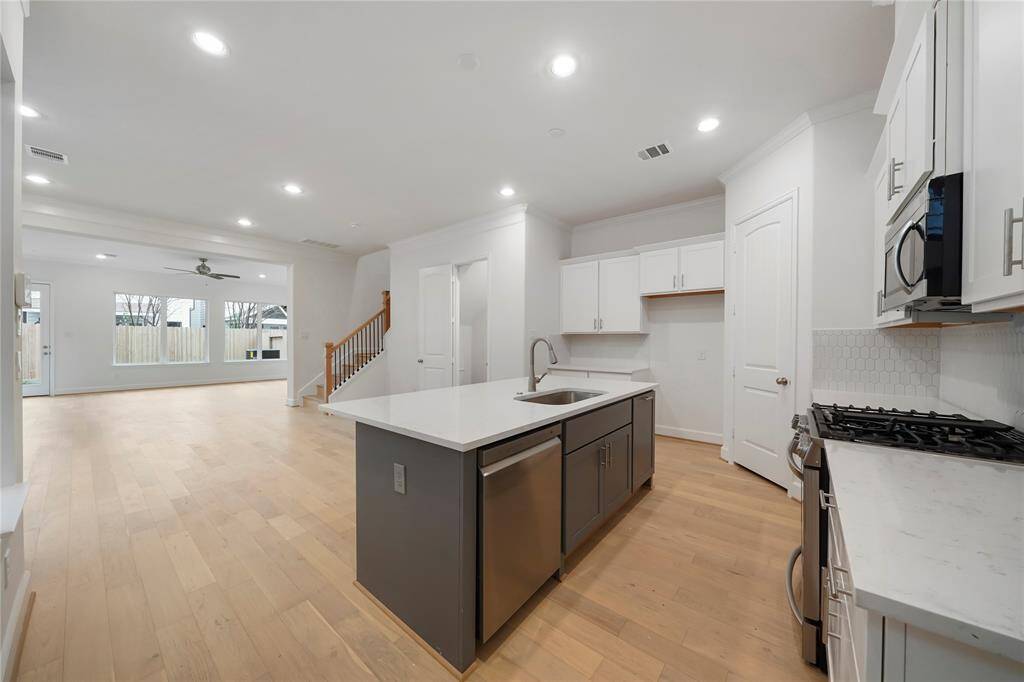
Whether you're cooking a family feast or hosting friends for dinner, this kitchen is sure to impress. (Sample photos of a completed Chesapeake floor plan. The image may feature alternative selections and/or upgrades.)
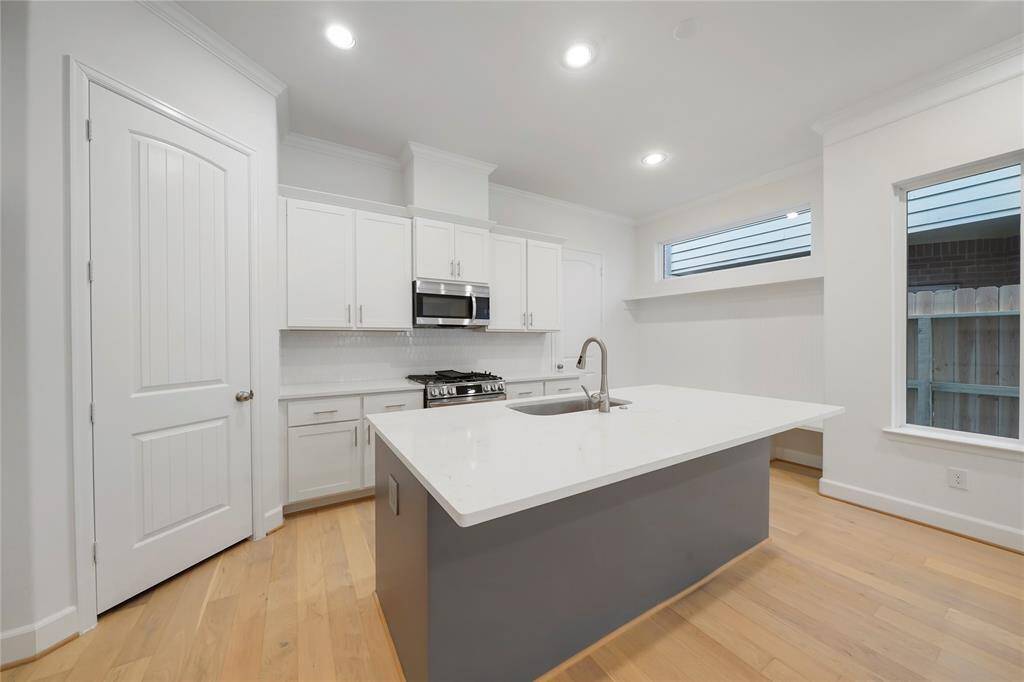
Another view of the beautiful kitchen and mud room! The Chesapeake Kitchen seamlessly transitions into the dining room & living room. (Sample photos of a completed Chesapeake floor plan. The image may feature alternative selections and/or upgrades.)
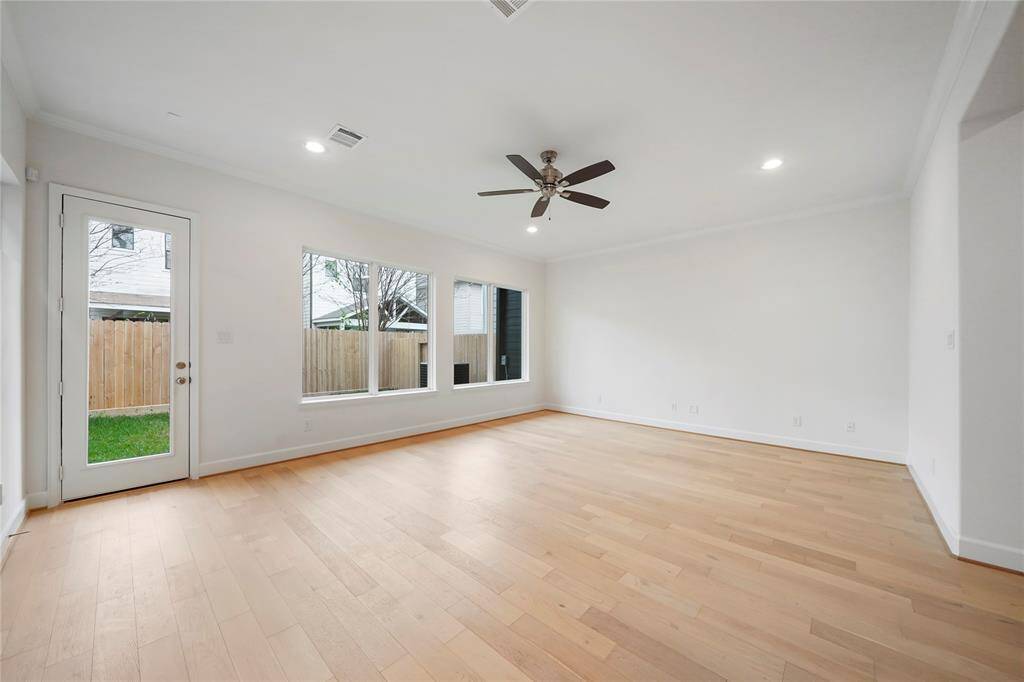
The Living Room has a view of the entire backyard! The Chesapeake Kitchen seamlessly transitions into the dining room & living room. (Sample photos of a completed Chesapeake floor plan. The image may feature alternative selections and/or upgrades.)
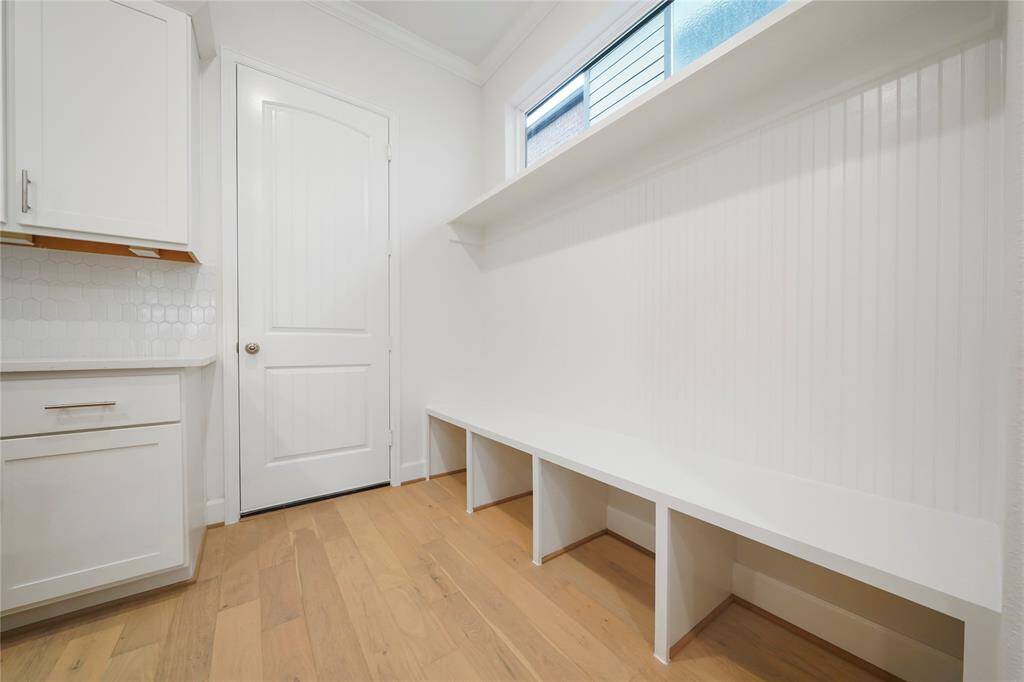
Mud Room with built-in shelving! (Sample photos of a completed Chesapeake floor plan. The image may feature alternative selections and/or upgrades.)
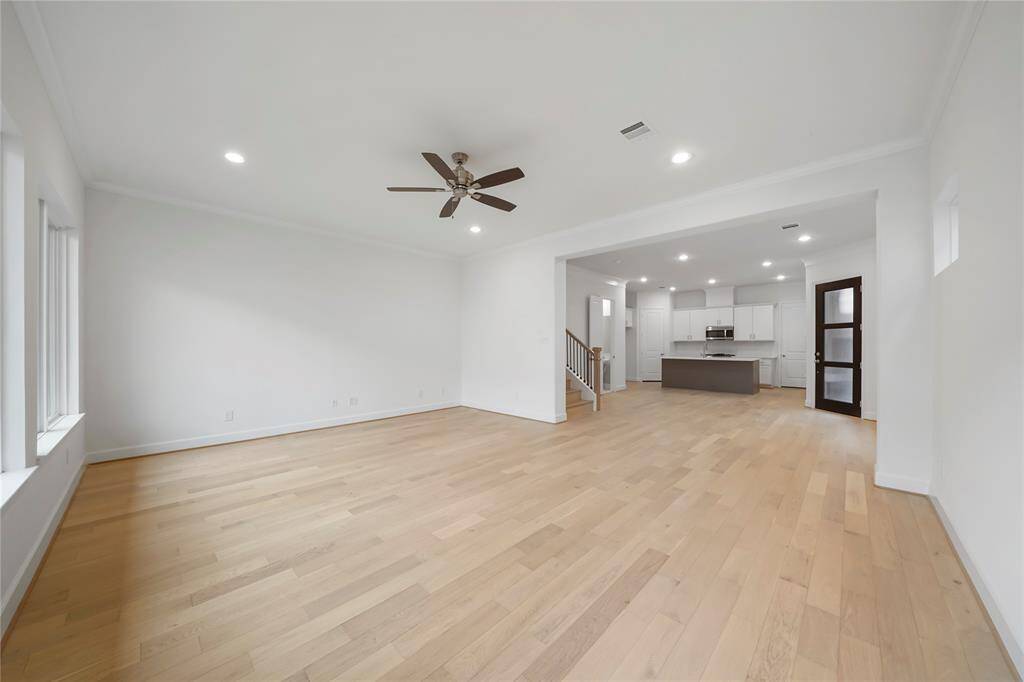
Open Concept Kitchen, Dining Room & Living Room Combo! (Sample photos of a completed Chesapeake floor plan. The image may feature alternative selections and/or upgrades.)
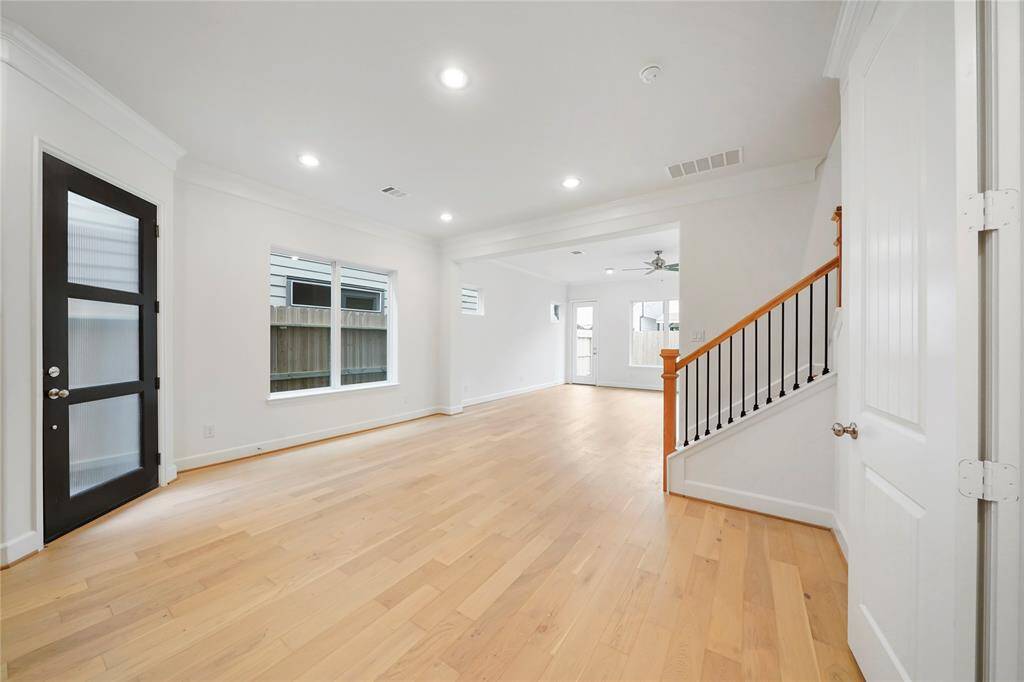
Host holiday dinners effortlessly in the roomy dining area, complete with durable and elegant engineered wood flooring as a standard feature. This flooring not only enhances the space's elegance but also comes with a 35-year warranty against manufacturing defects, ensuring lasting beauty for all your gatherings. (Sample photos of a completed Chesapeake floor plan. The image may feature alternative selections and/or upgrades.)
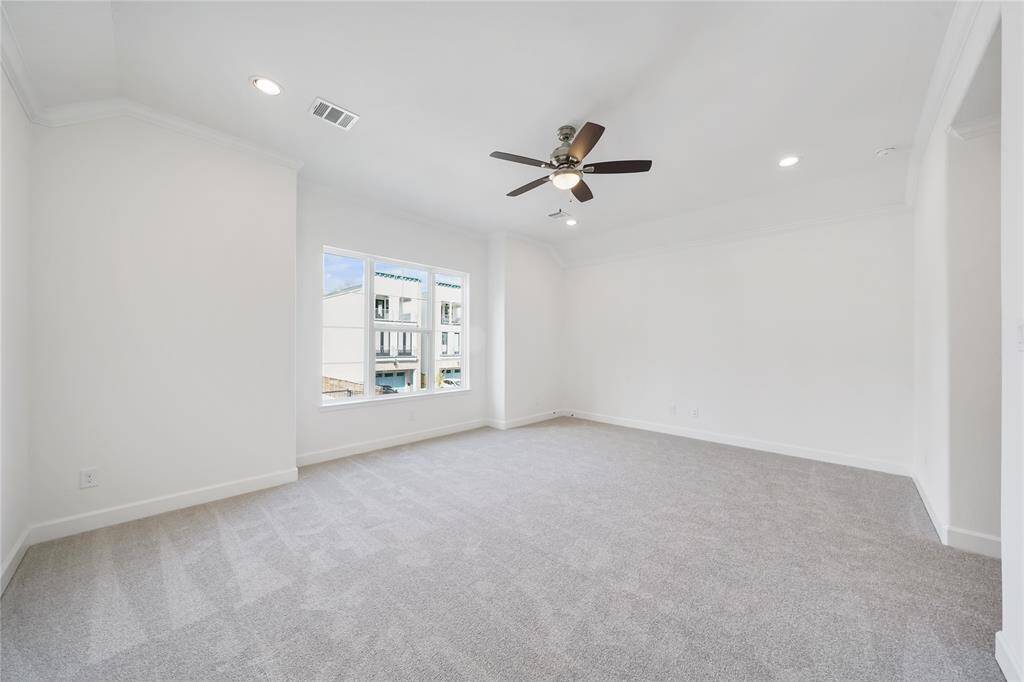
A spacious and well-lit Primary Bedroom with access to a luxurious bathroom and large closet. (Sample photos of a completed Chesapeake floor plan. The image may feature alternative selections and/or upgrades.)
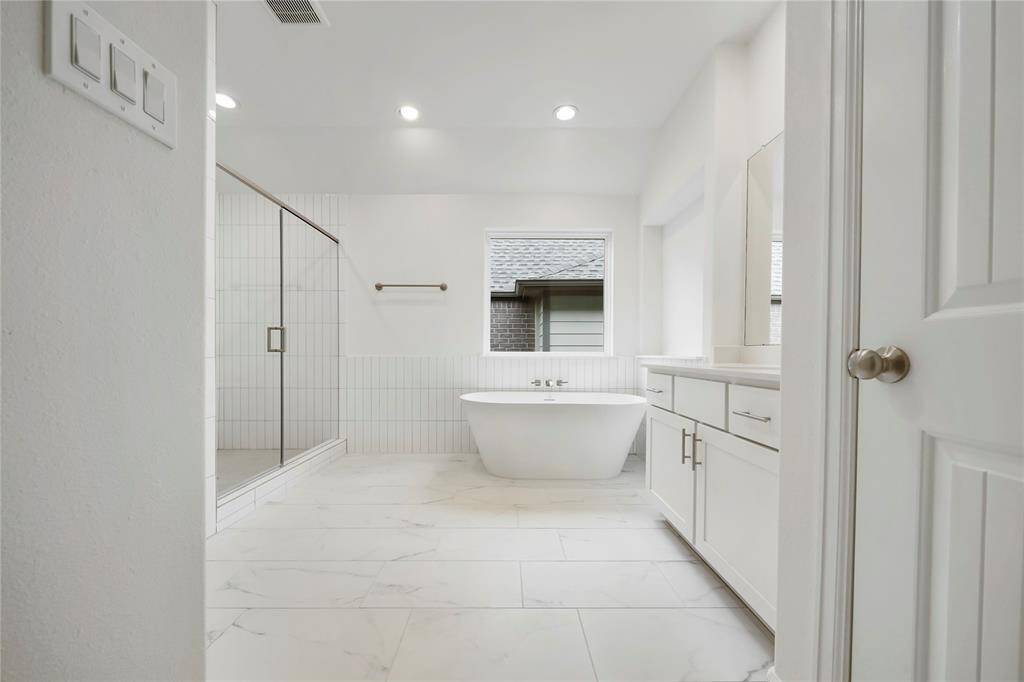
The Primary Bathroom is stunning with the stand-alone soaking tub, custom Benedettini cabinets and Moen plumbing fixtures! (Sample photos of a completed Chesapeake floor plan. The image may feature alternative selections and/or upgrades.)
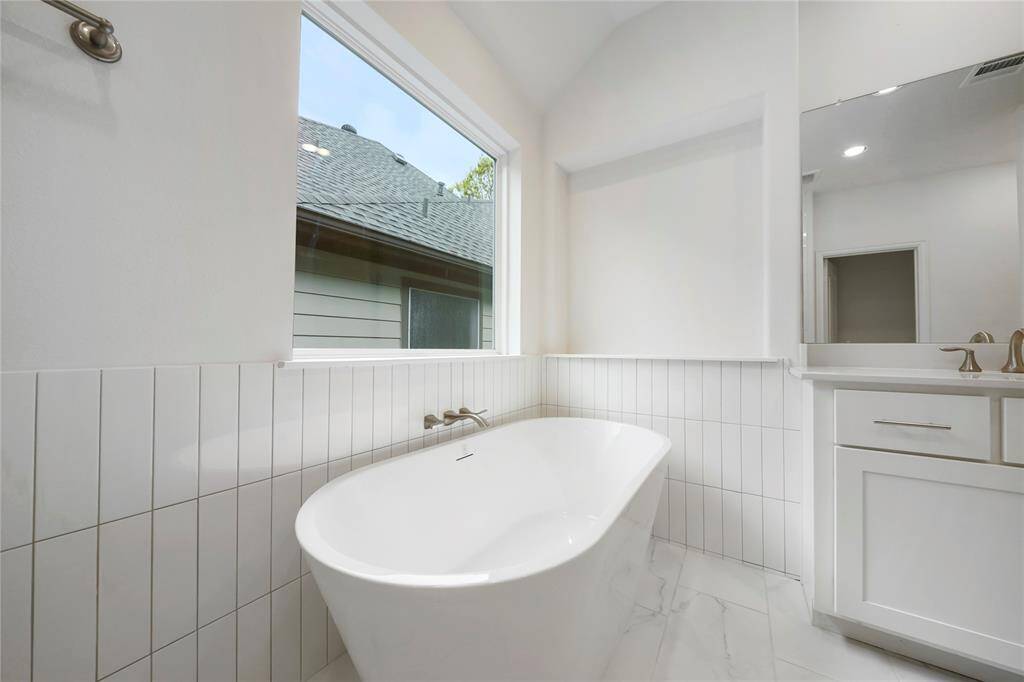
The Primary Bath stand-alone tub is surrounded by Emser Tile. (Sample photos of a completed Chesapeake floor plan. The image may feature alternative selections and/or upgrades.
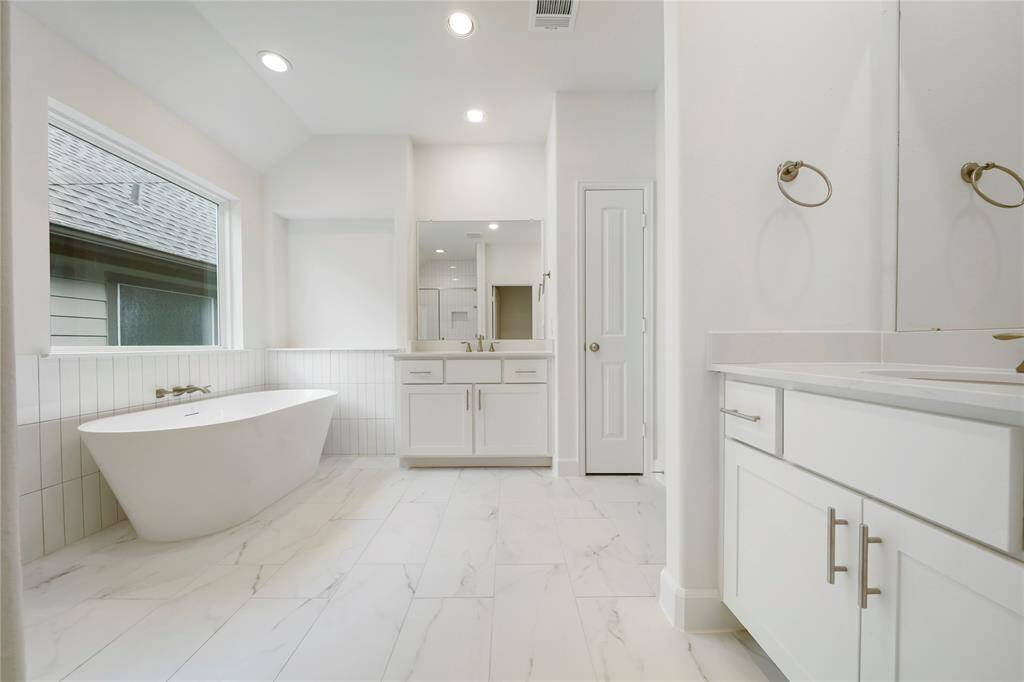
Step into the spa-like Primary Bath! The space features two vanities, custom cabinets, and stunning quartz countertops. (Sample photos of a completed Chesapeake floor plan. The image may feature alternative selections and/or upgrades.
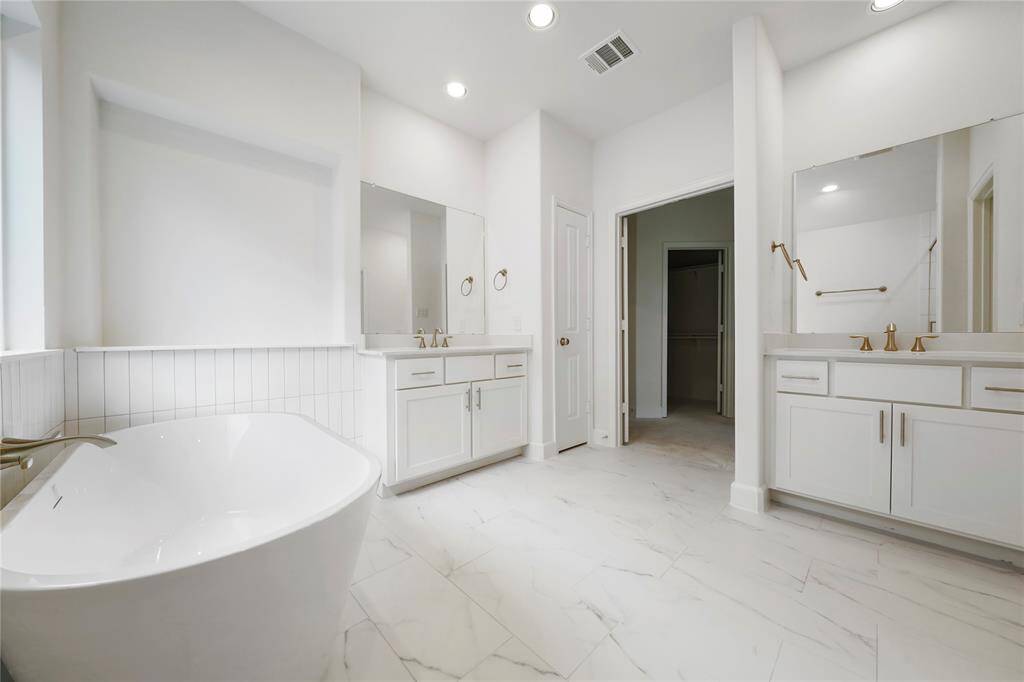
Another view of the Primary Bathroom! (Sample photos of a completed Chesapeake floor plan. The image may feature alternative selections and/or upgrades.
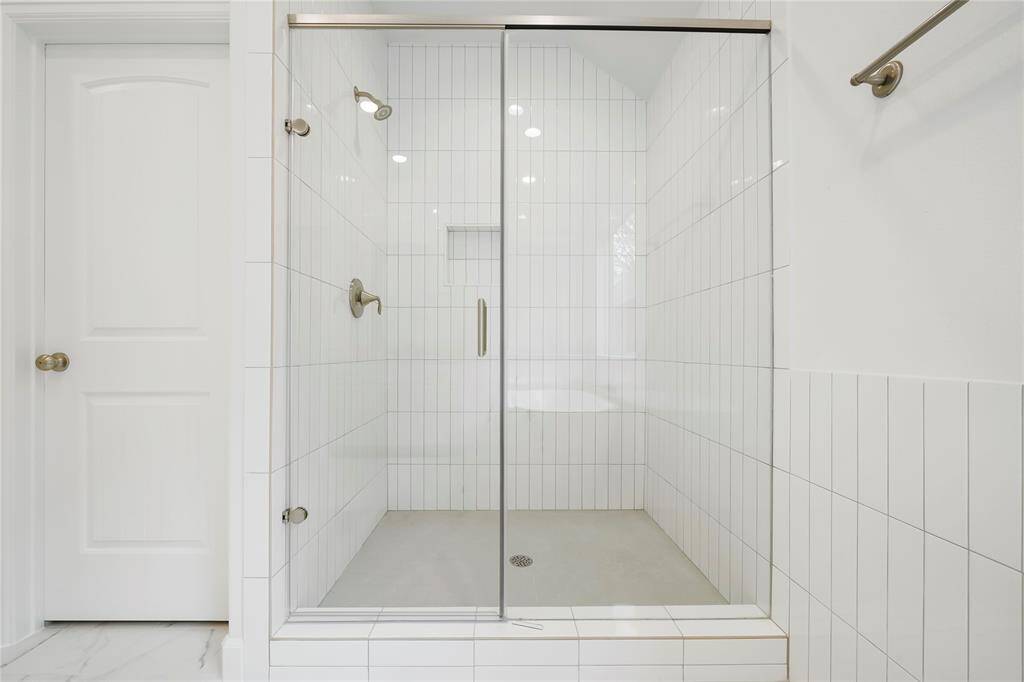
The Walk-In separate shower with Moen Plumbing Fixtures! (Sample photos of a completed Chesapeake floor plan. The image may feature alternative selections and/or upgrades.
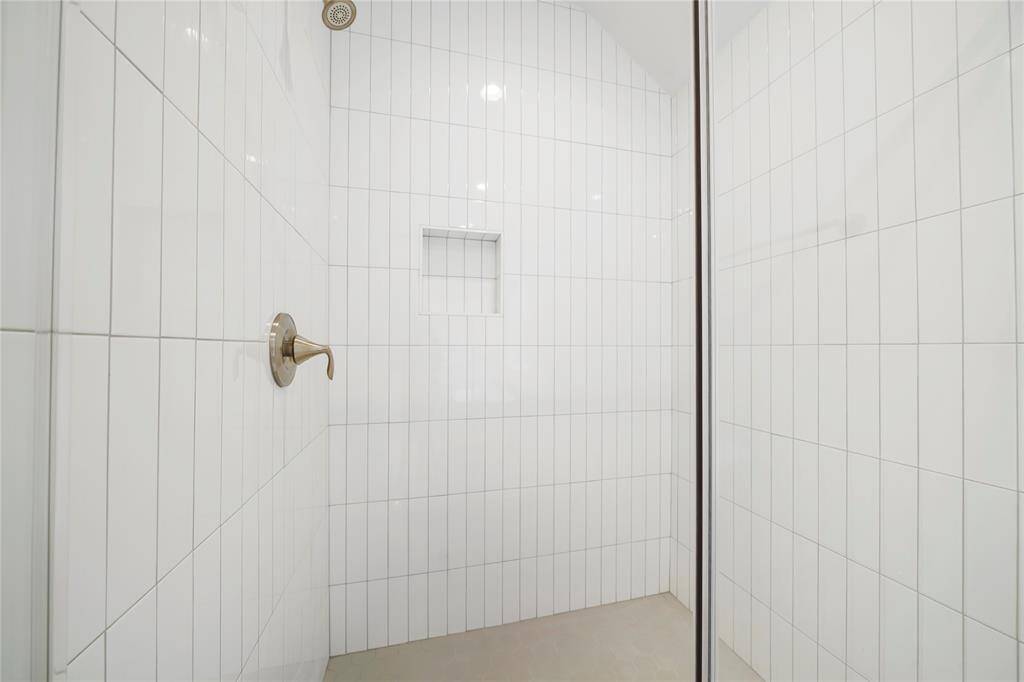
Another view of the Primary Bath Walk In Shower! (Sample photos of a completed Chesapeake floor plan. The image may feature alternative selections and/or upgrades.
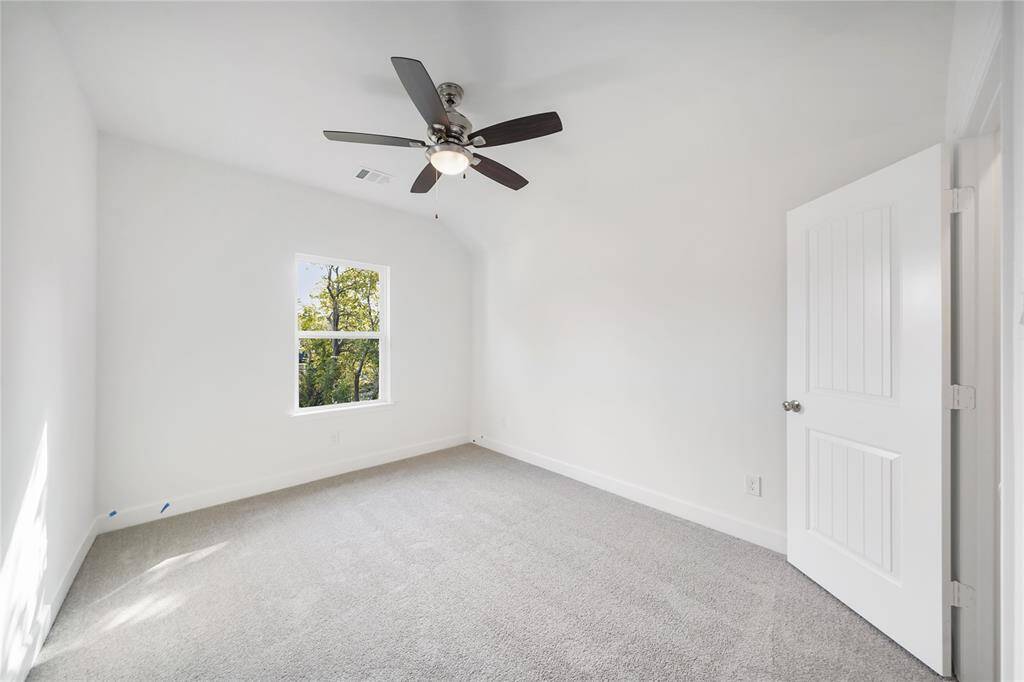
One of two Secondary Bedrooms (Sample photos of a completed Chesapeake floor plan. The image may feature alternative selections and/or upgrades.)
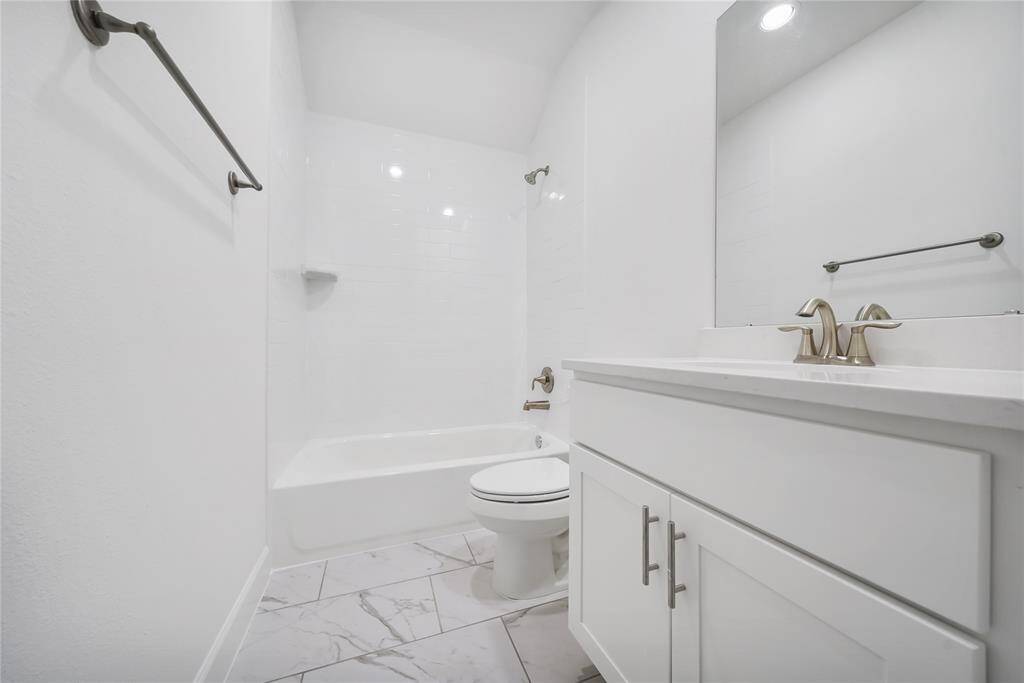
Secondary Bathroom is conveniently located between the two secondary bedrooms! (Sample photos of a completed Chesapeake floor plan. The image may feature alternative selections and/or upgrades.)
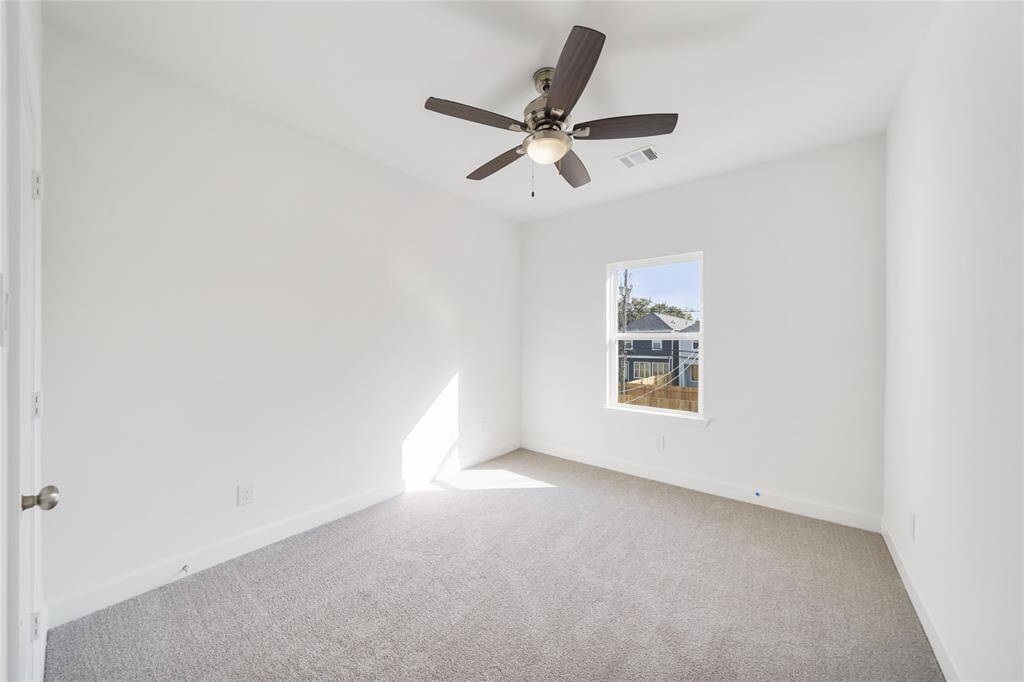
The second Secondary Bedroom! (Sample photos of a completed Chesapeake floor plan. The image may feature alternative selections and/or upgrades.)
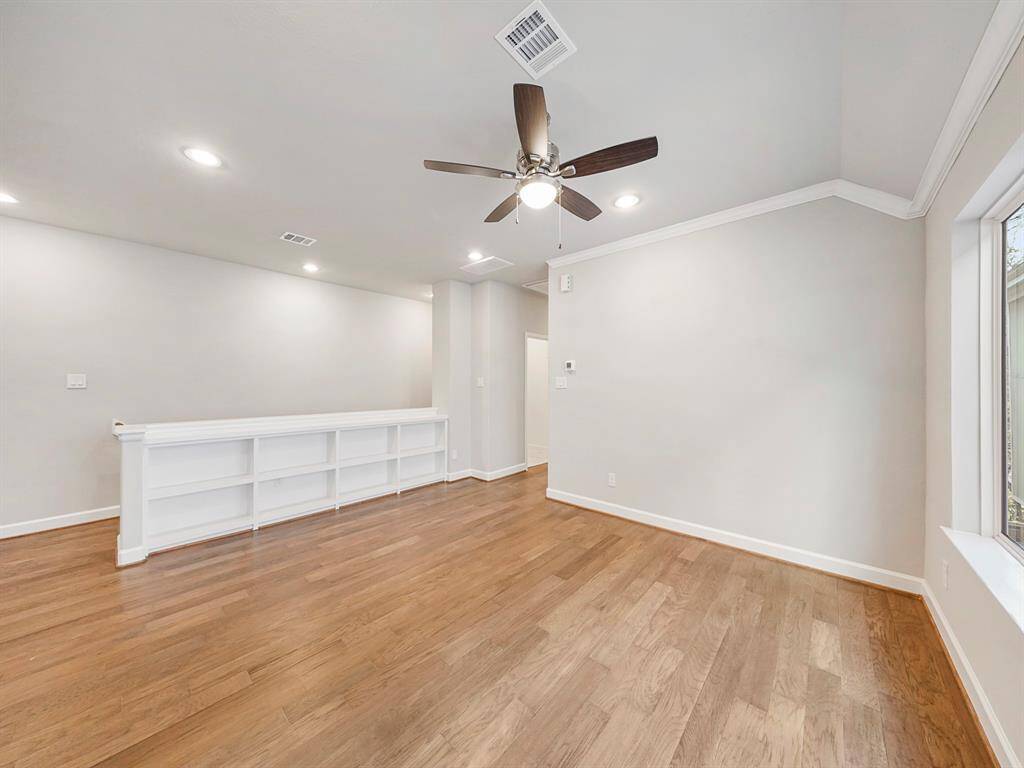
A fantastic space, this game room can serve as an informal media room or a home gym, or both. It has built-in shelves for extra storage and carpet floors, all part of our Standard Features. (Sample photos of a completed Chesapeake floor plan. The image may feature alternative selections and/or upgrades.)
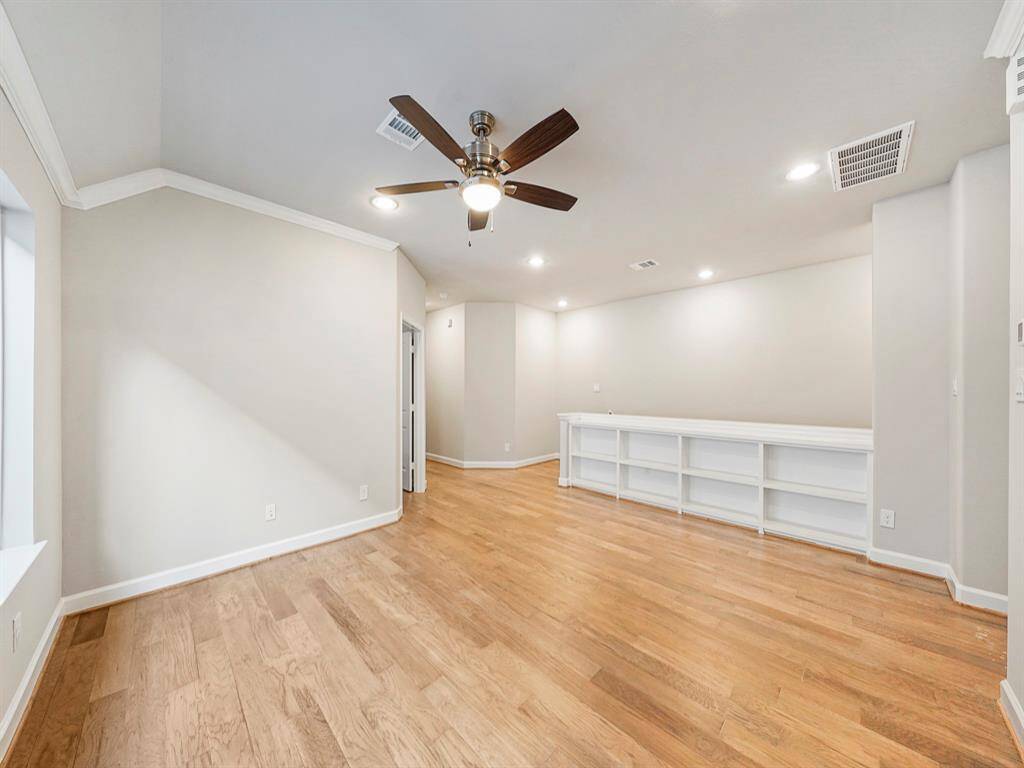
Another view of the Game Room! (Sample photos of a completed Chesapeake floor plan. The image may feature alternative selections and/or upgrades.)
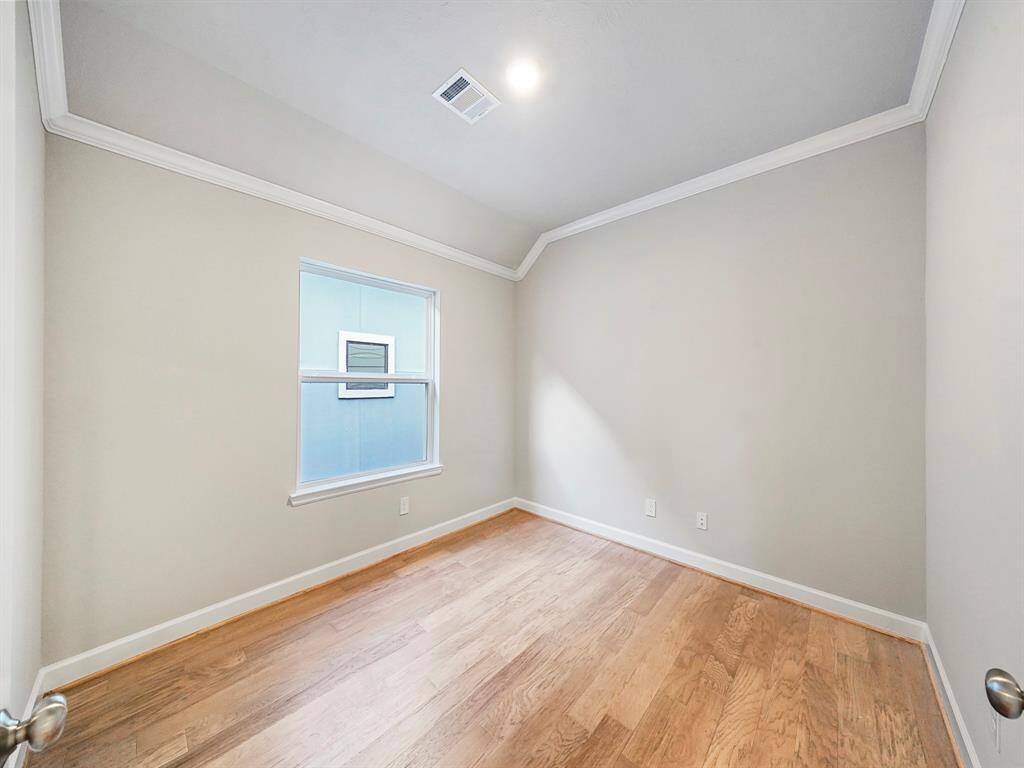
The upstairs private Study! (Sample photos of a completed Chesapeake floor plan. The image may feature alternative selections and/or upgrades.)
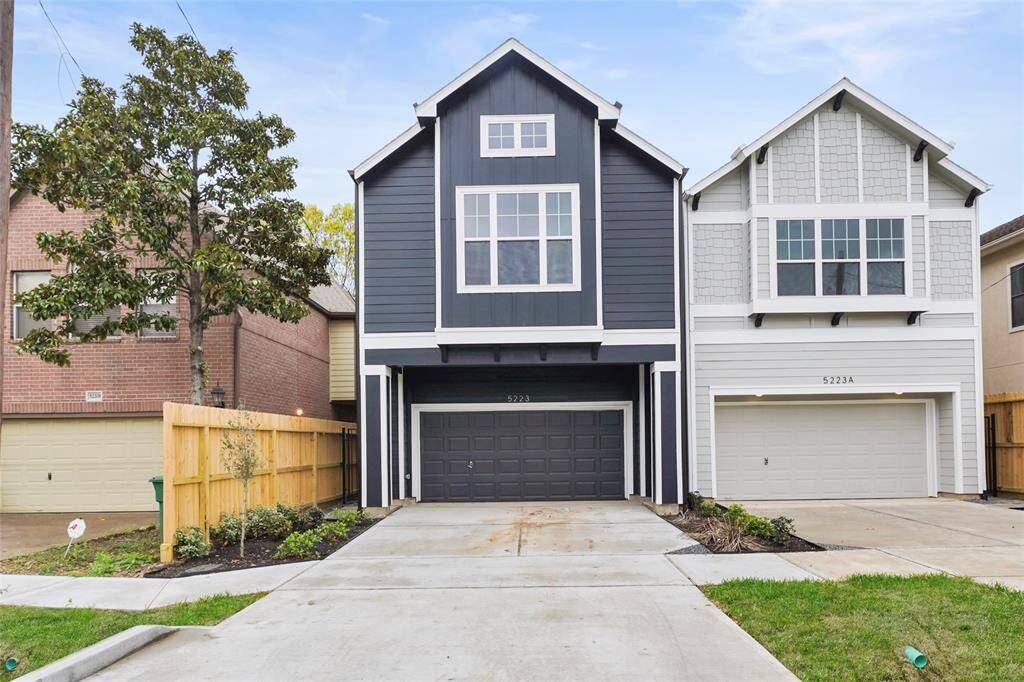
The beautiful exterior of the Chesapeake floorplan! (Sample photos of a completed Chesapeake floor plan. The image may feature alternative selections and/or upgrades.)
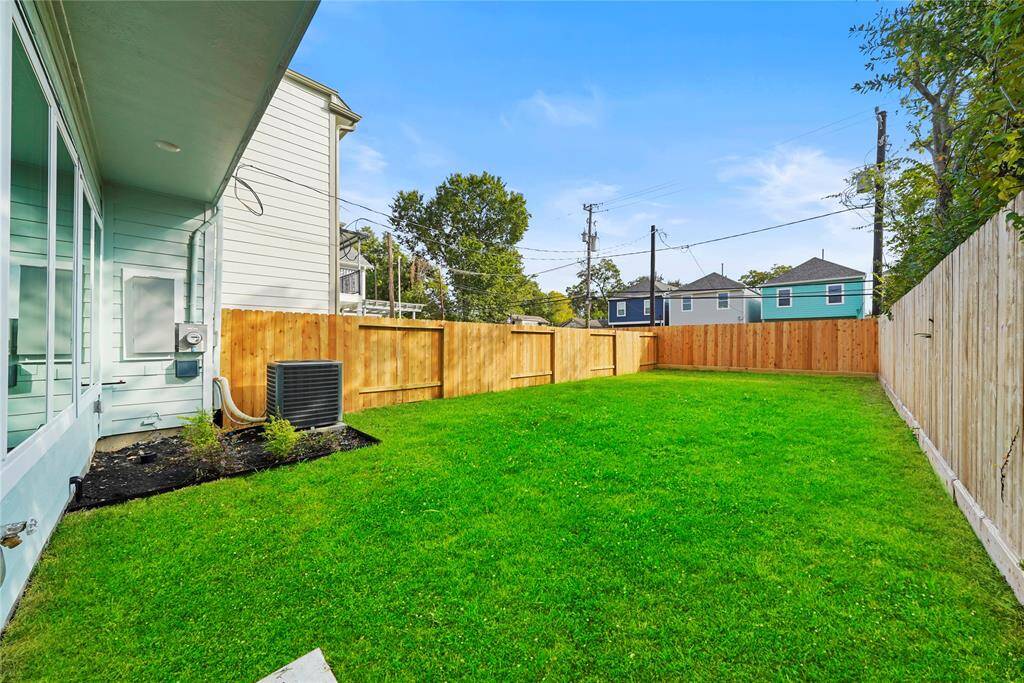
1108 B Peden will have a lard 39 ft backyard! See survey for more details. **Sample photo
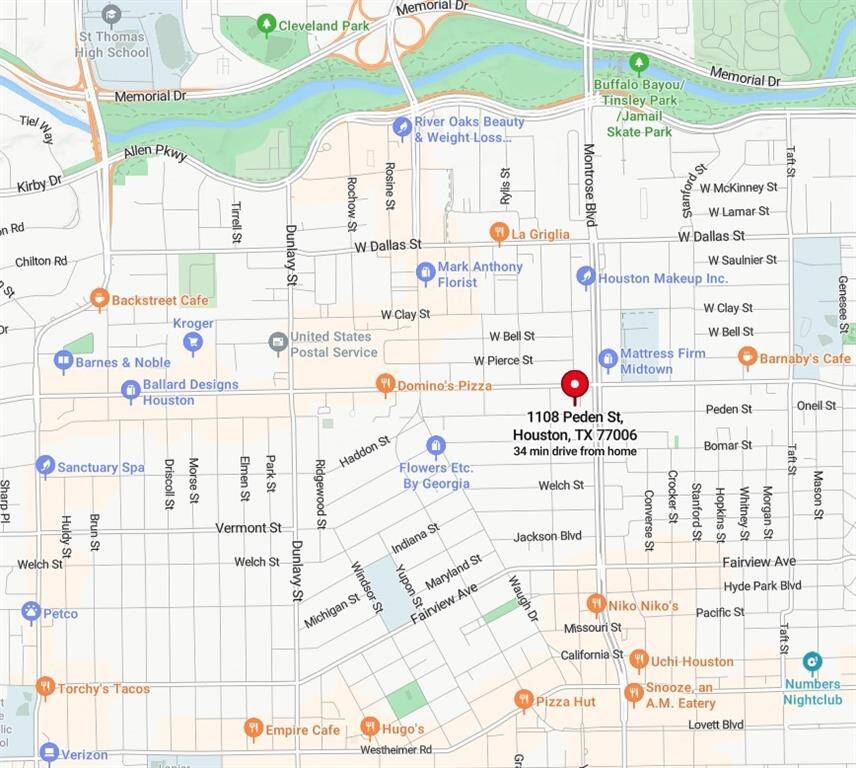
Peden Street is centrally located near many restaurants & bars in Montrose! And in cross proximity to Buffalo Bayou/Tinsley Park.