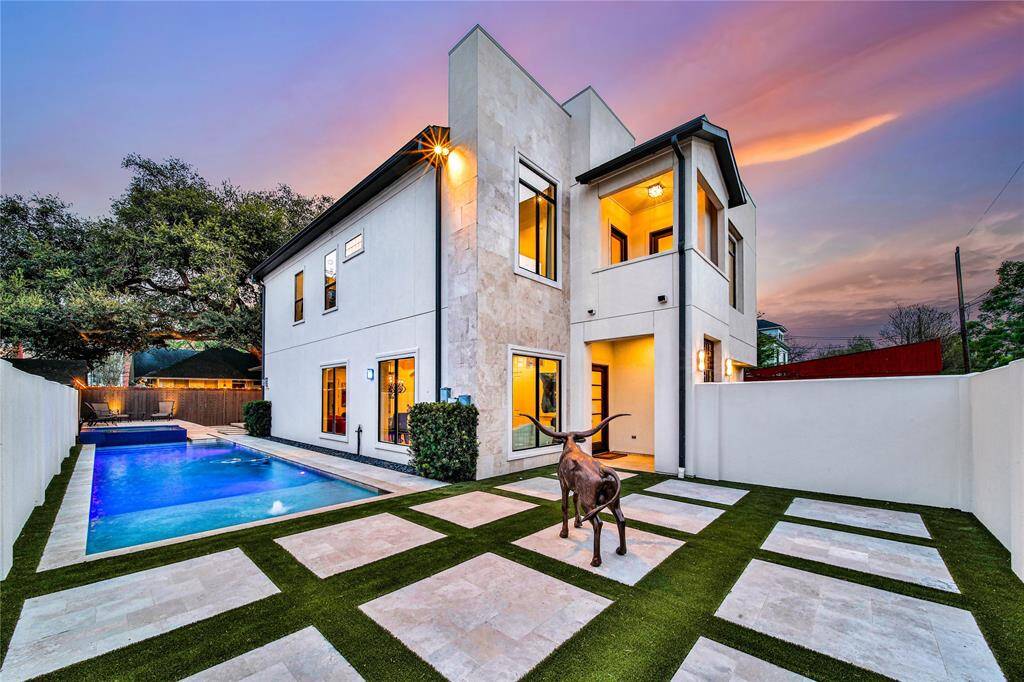
Welcome to 1409 Indiana.
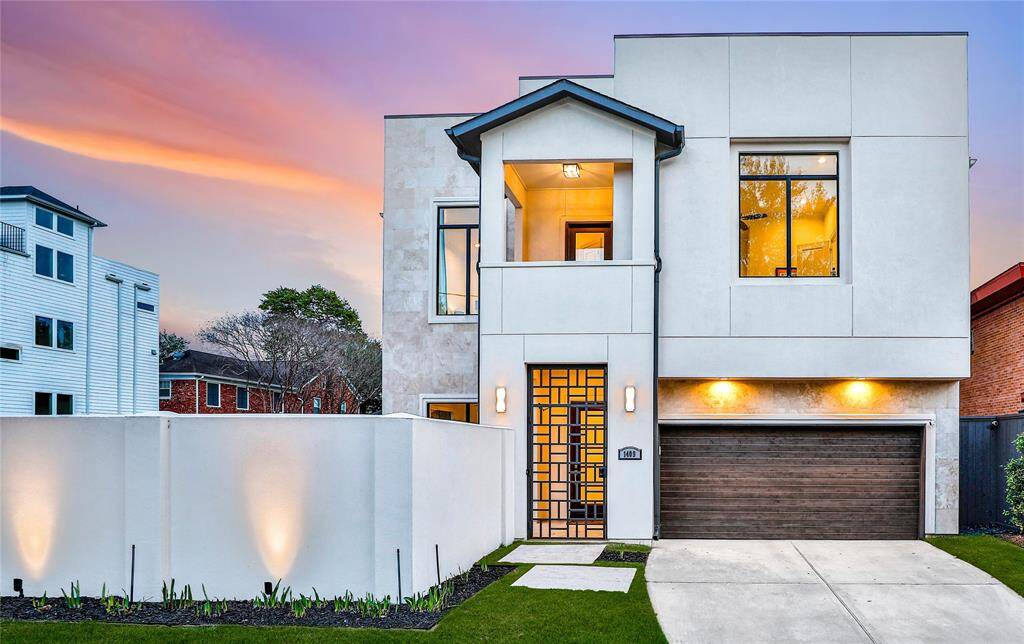
This elegant home will provide you with years of enjoyment.
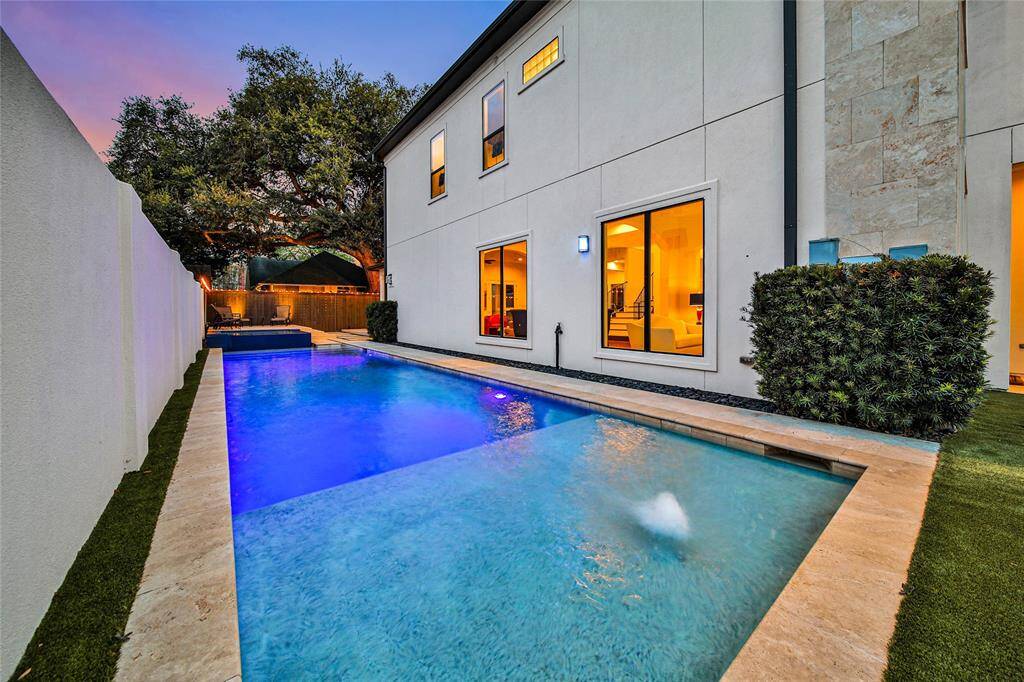
This pool is large enough to swim laps or just float and relax.
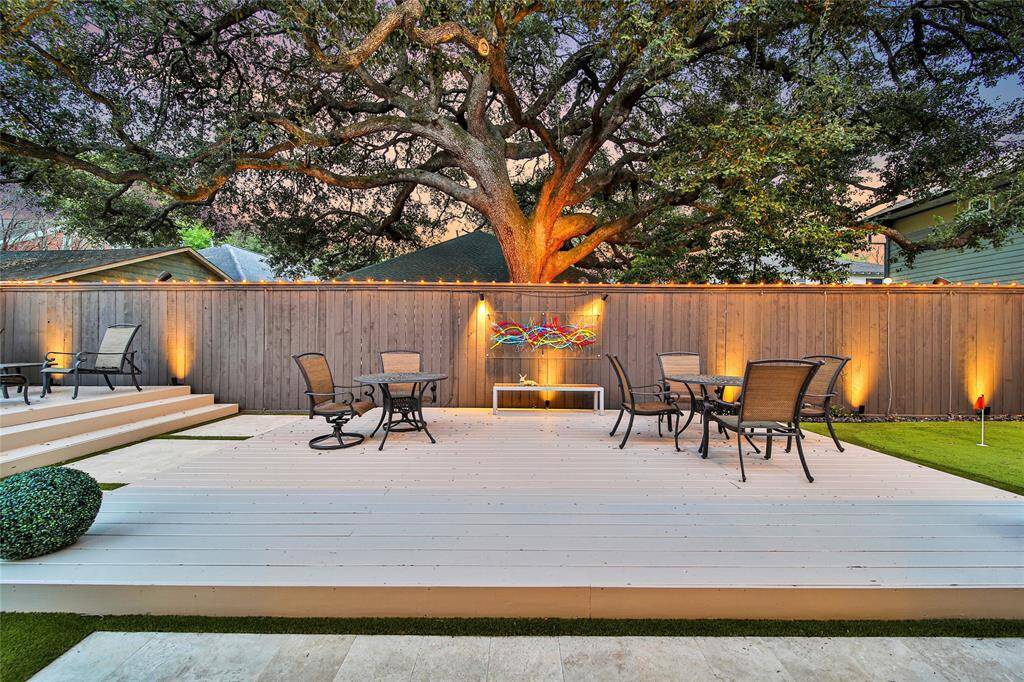
What a great outdoor space.
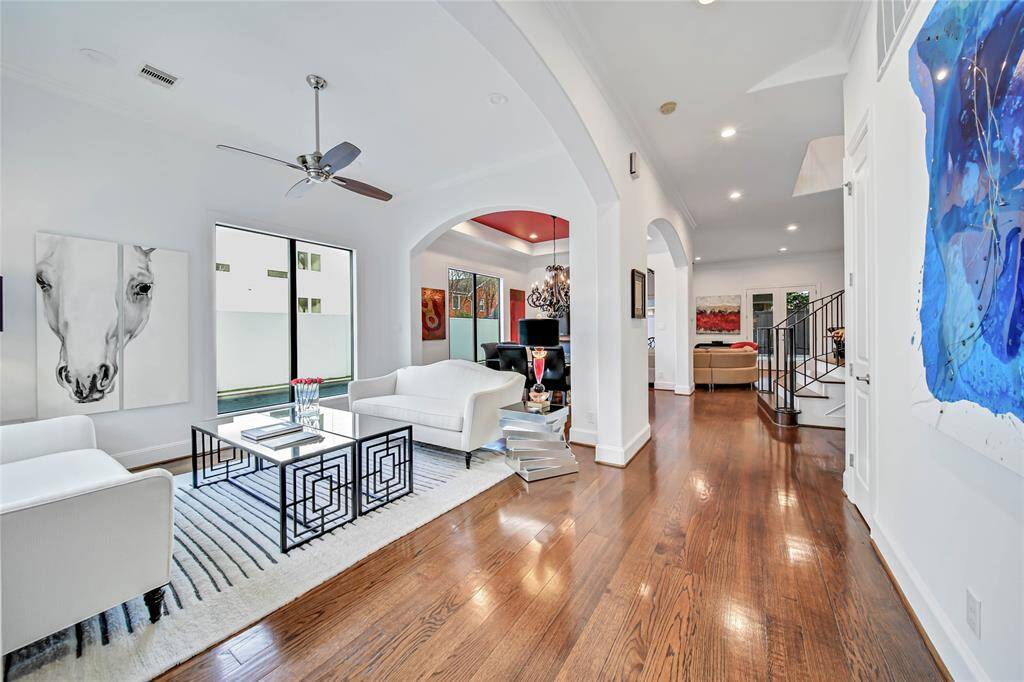
As you enter the home, notice all the natural light.
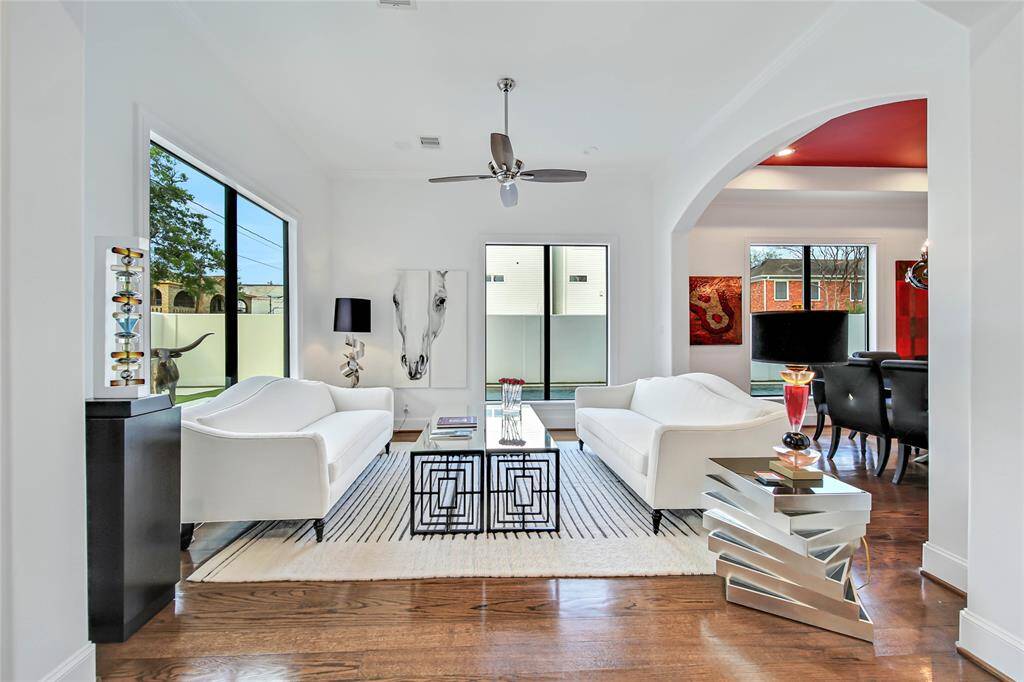
The front living area is great for entertaining guests or curling up with a good book.
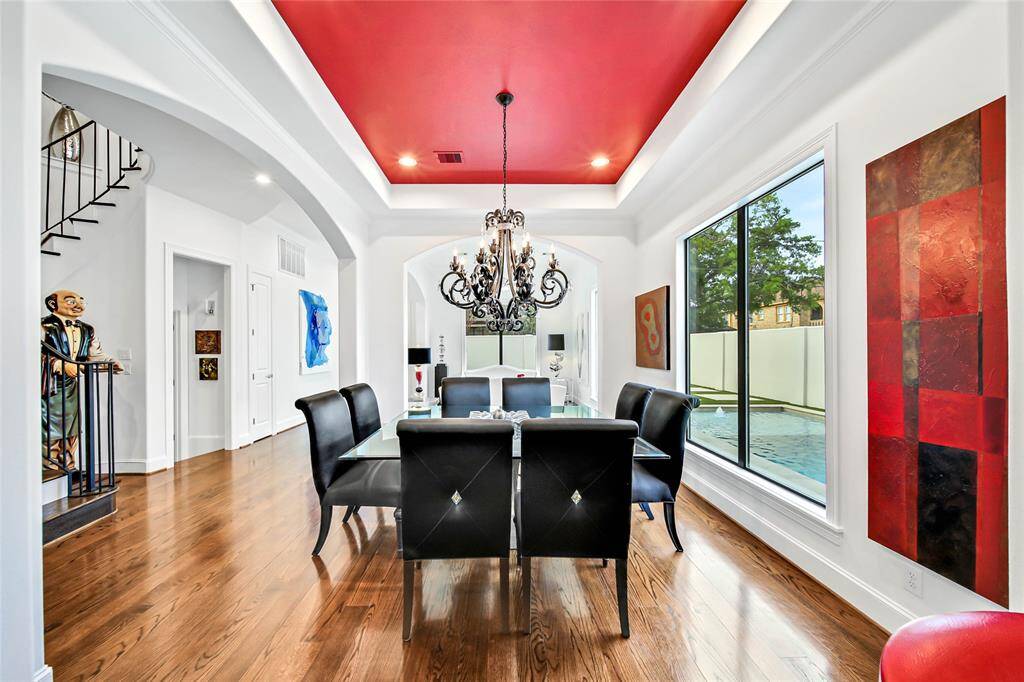
The centerpiece of this dining room is the spectacular view to the pool.
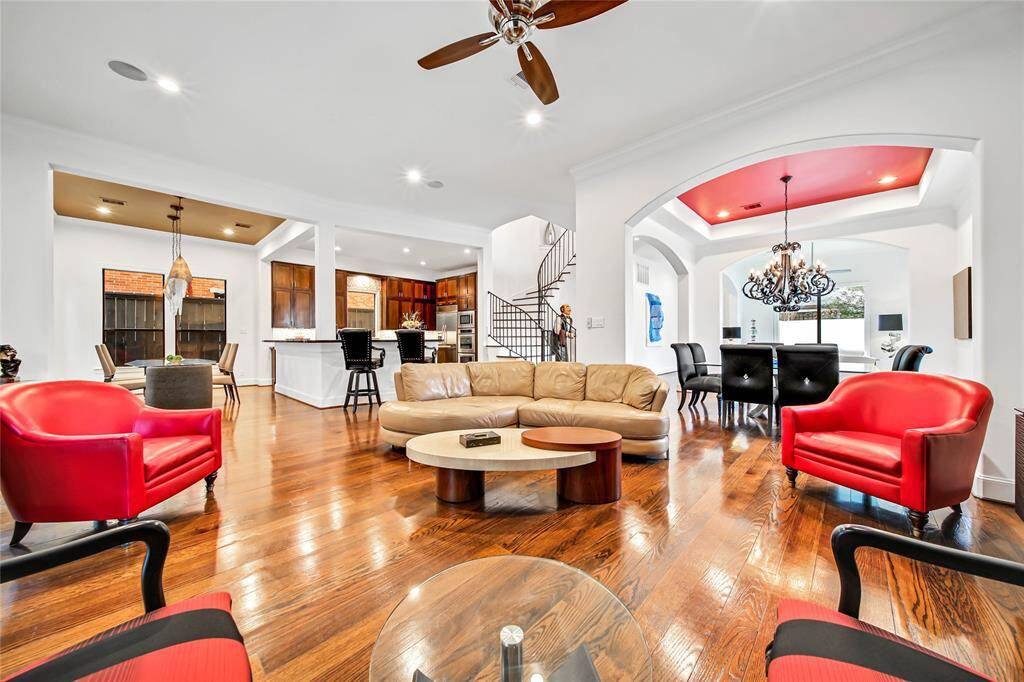
The Family Room is pivotal to the home -- connecting all activities. A perfect home for gatherings, large and small.
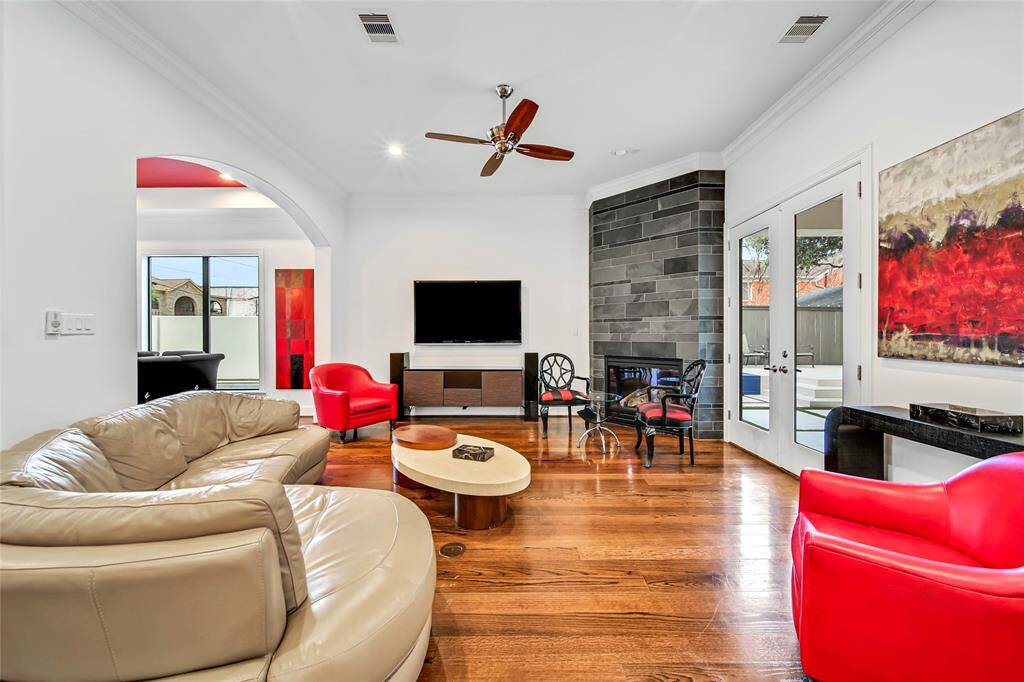
Turn on the fireplace and watch movies, or your favorite team.
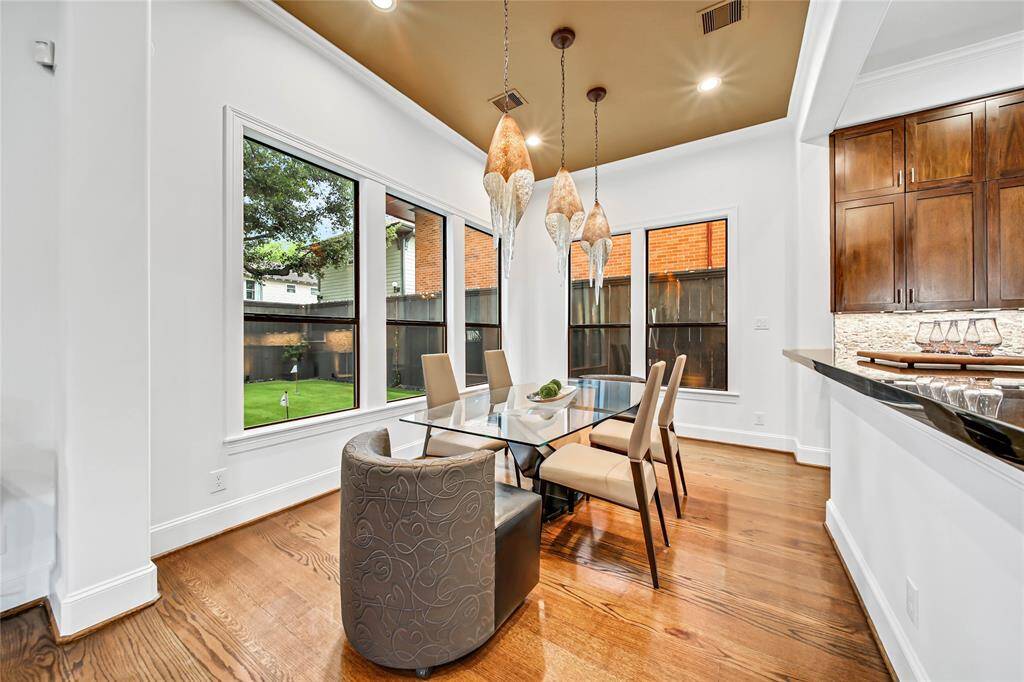
The casual dining area provides great views of the back yard.
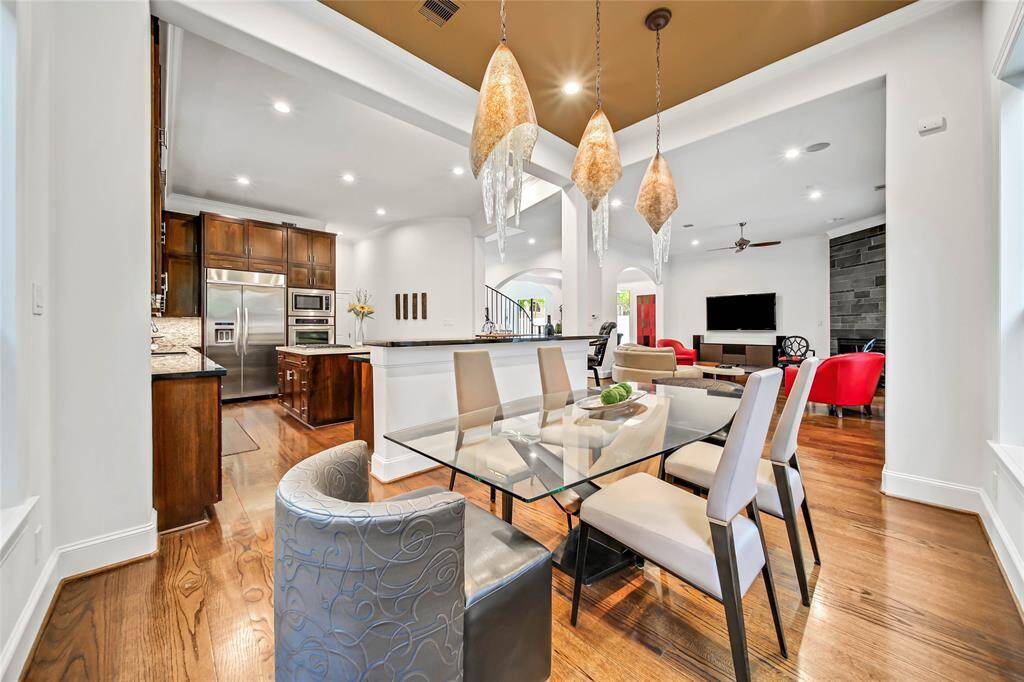
Another view of the Breakfast area, perfectly connected to the Family Room.
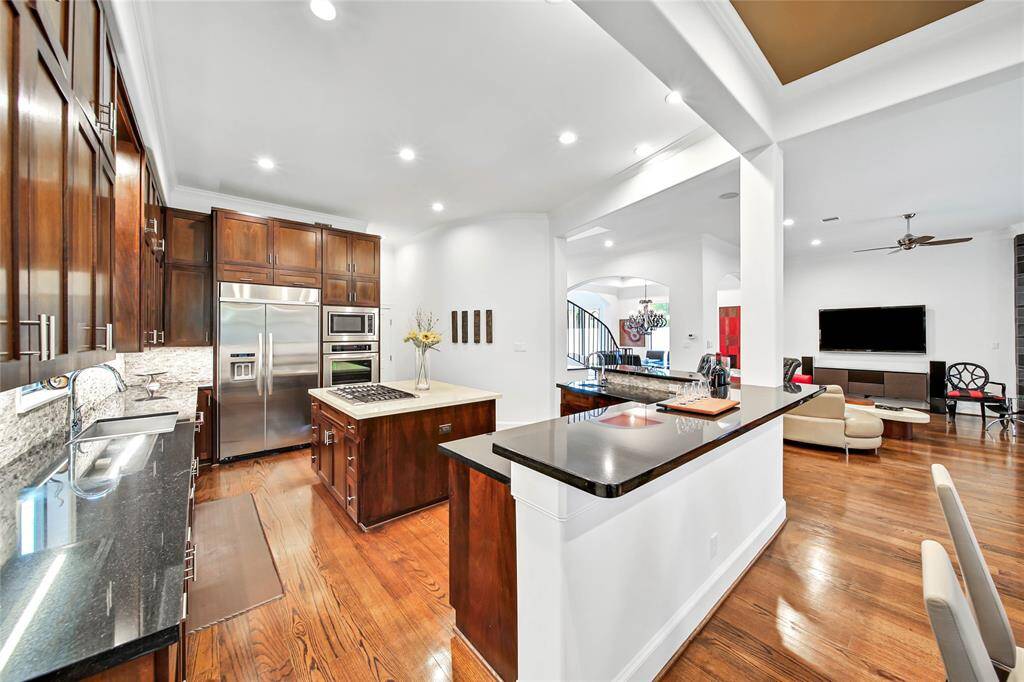
Rich wood and stone combine to make this Chef's kitchen a beautiful view, as well as highly functional.
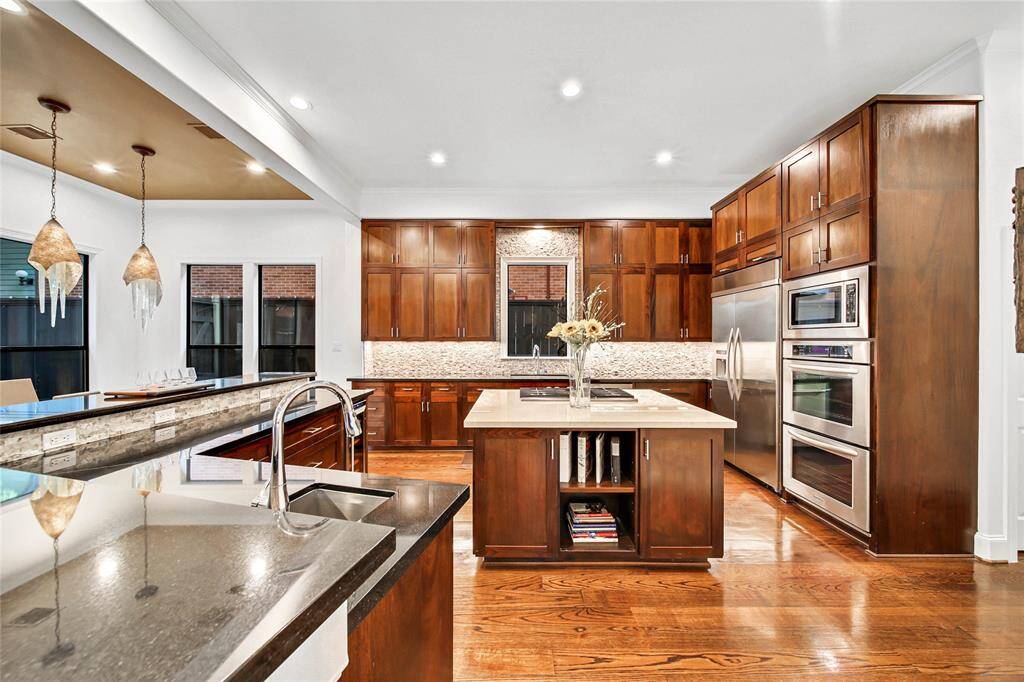
You can't have too many cooks in this kitchen! Plenty of workspace for all the cooks in your family.
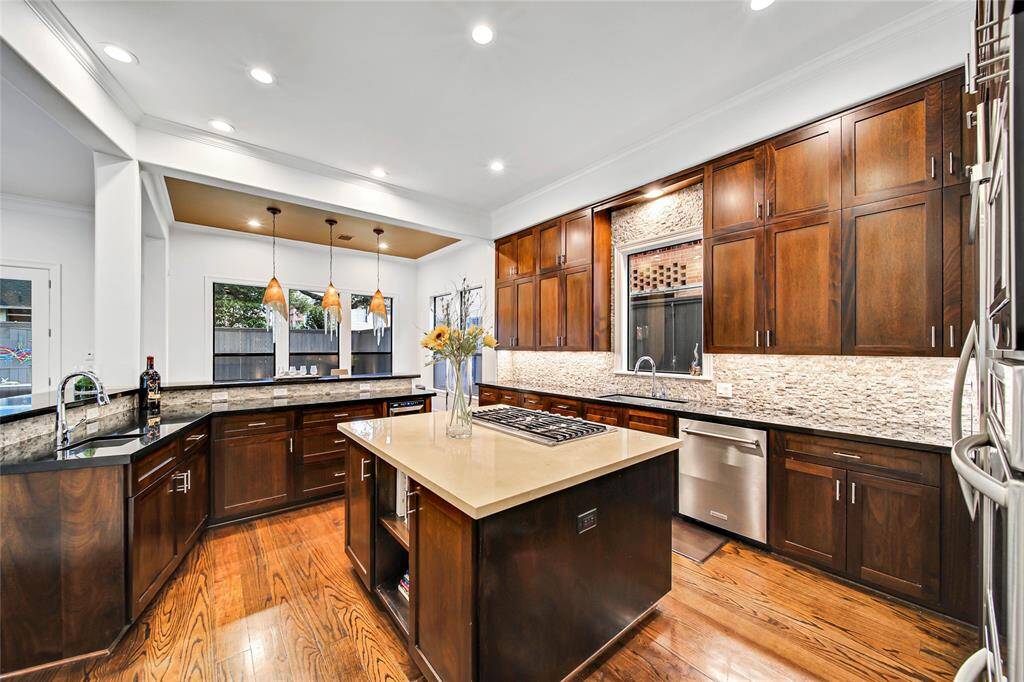
This Bev Bar makes a great gathering spot, while steering clear of the work areas. The sink at the left can double as a veggie station. Note, the built in wine refrigerator just beyond the Island.
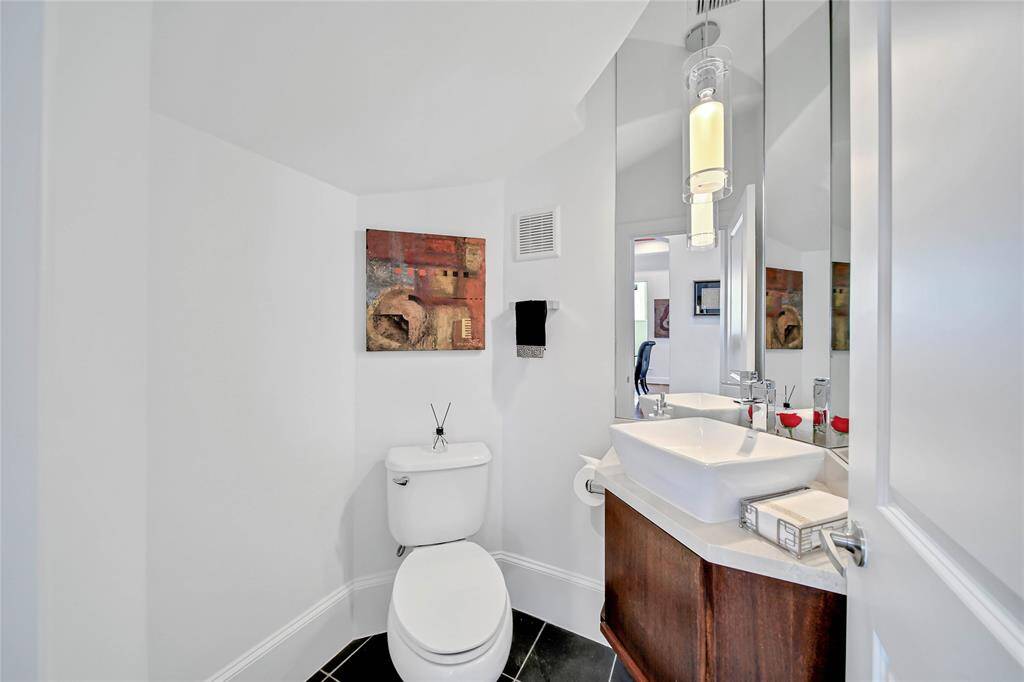
The Powder Room on the first floor is tucked into a quiet alcove.
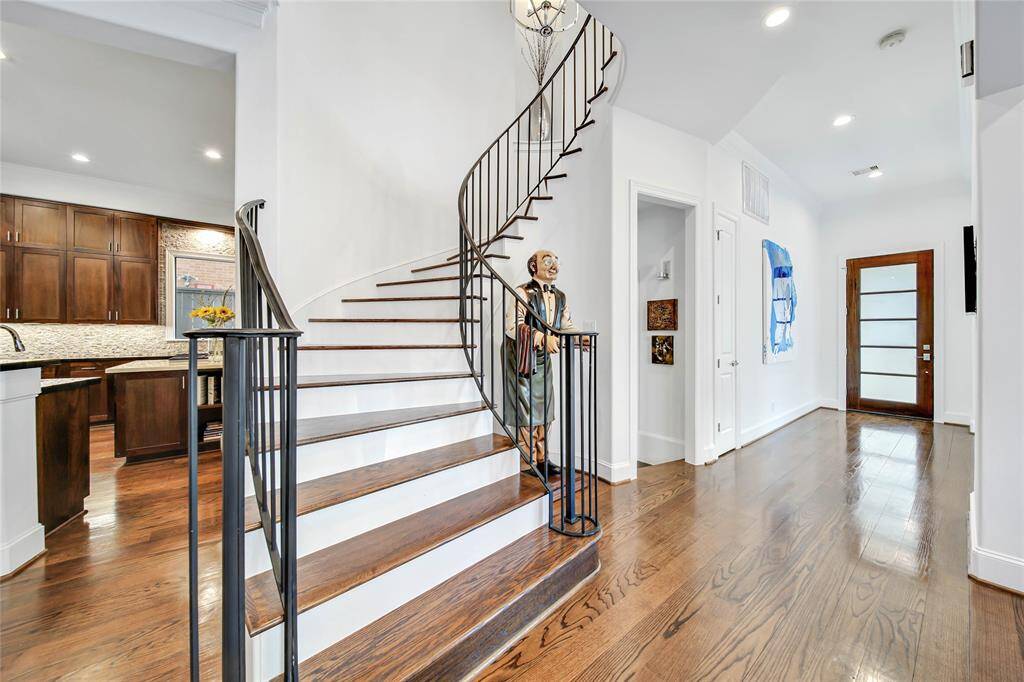
This sculptural staircase is one more stunning element to this elegant home.
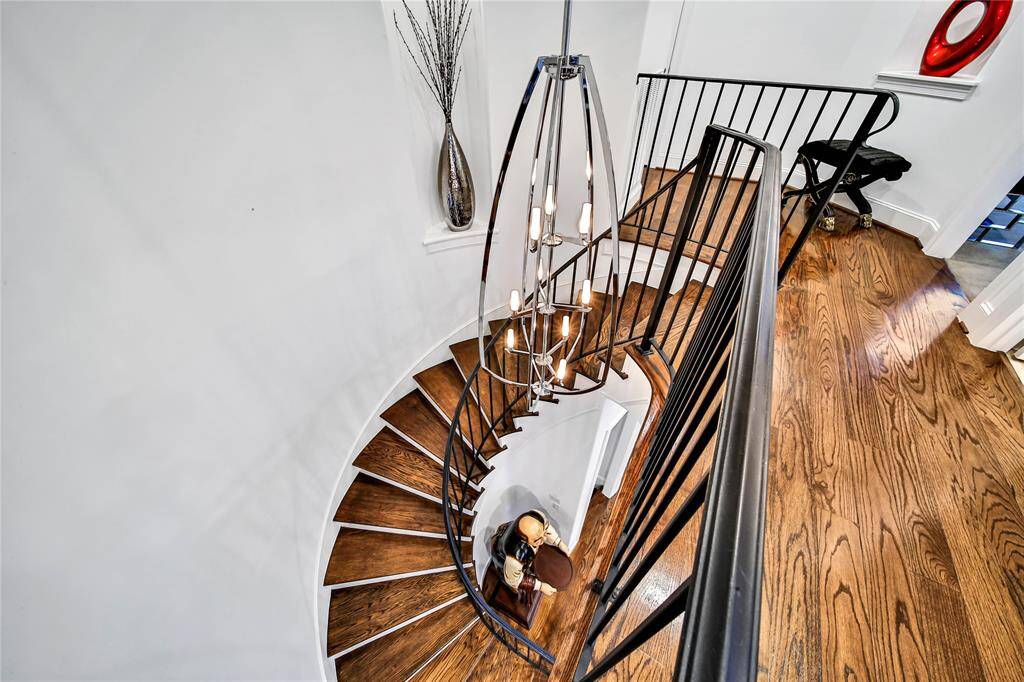
Great views from the top of the stairs. The hardwood floors have been lovingly maintained.
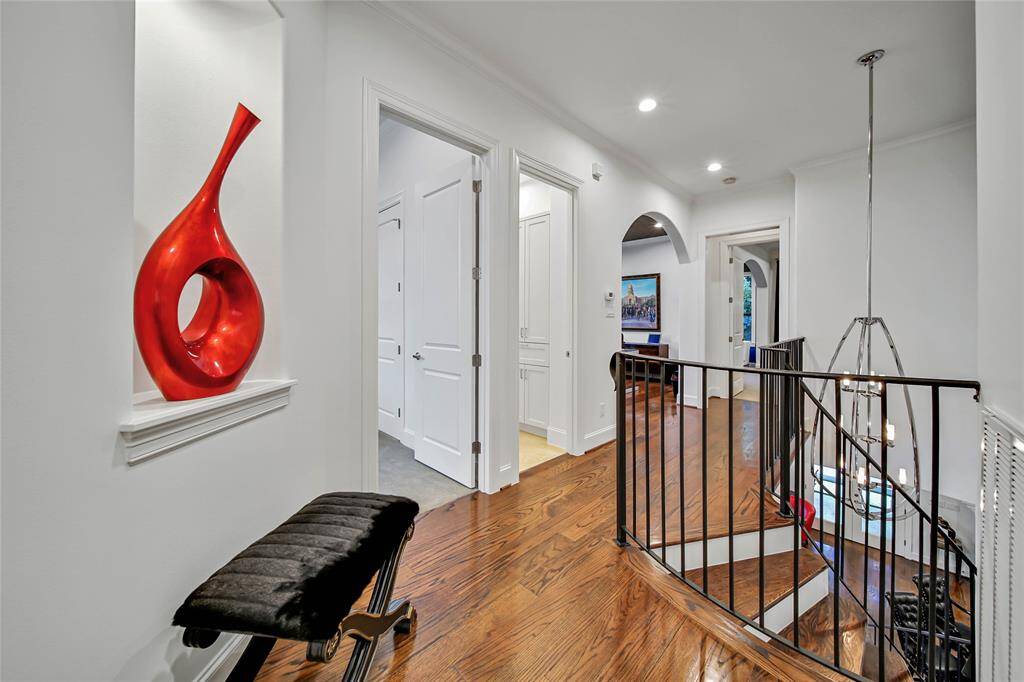
Lighted niches along the stairway provide fun spots for art, plants or family photos.
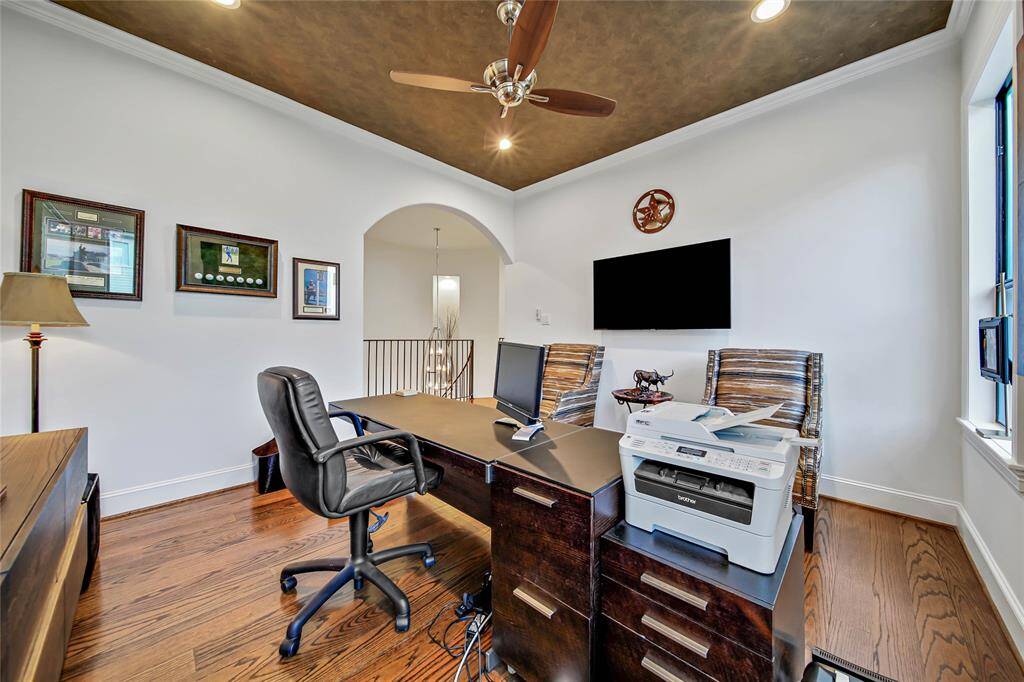
This flex space could be used as a bedroom, family room or office.
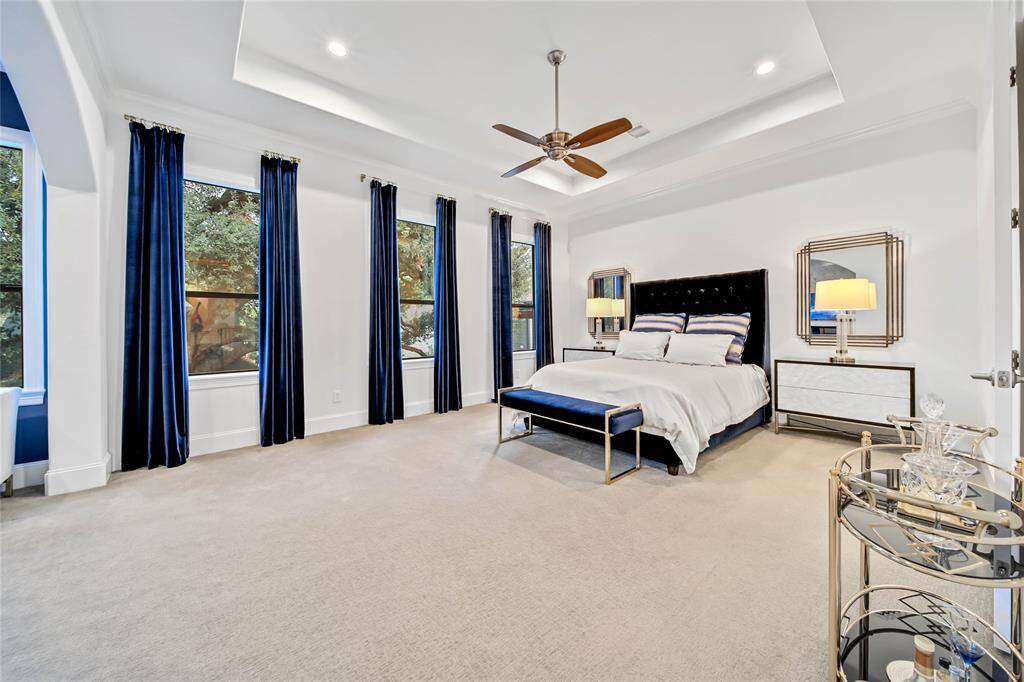
Welcome to this spacious Primary Suite.
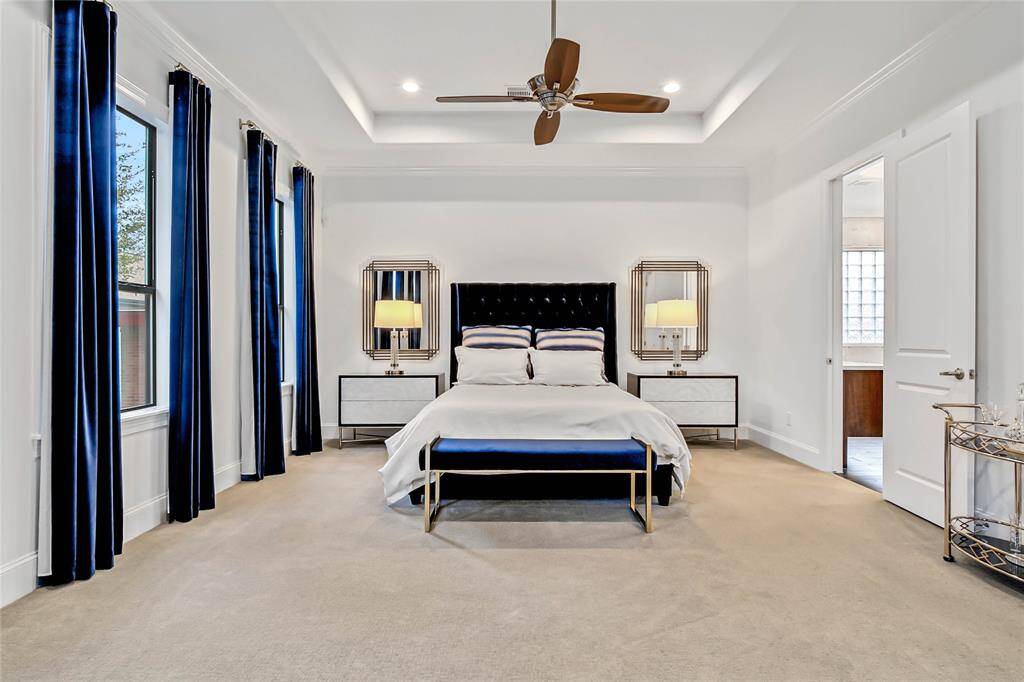
The size of this bedroom can easily handle a king size bed.
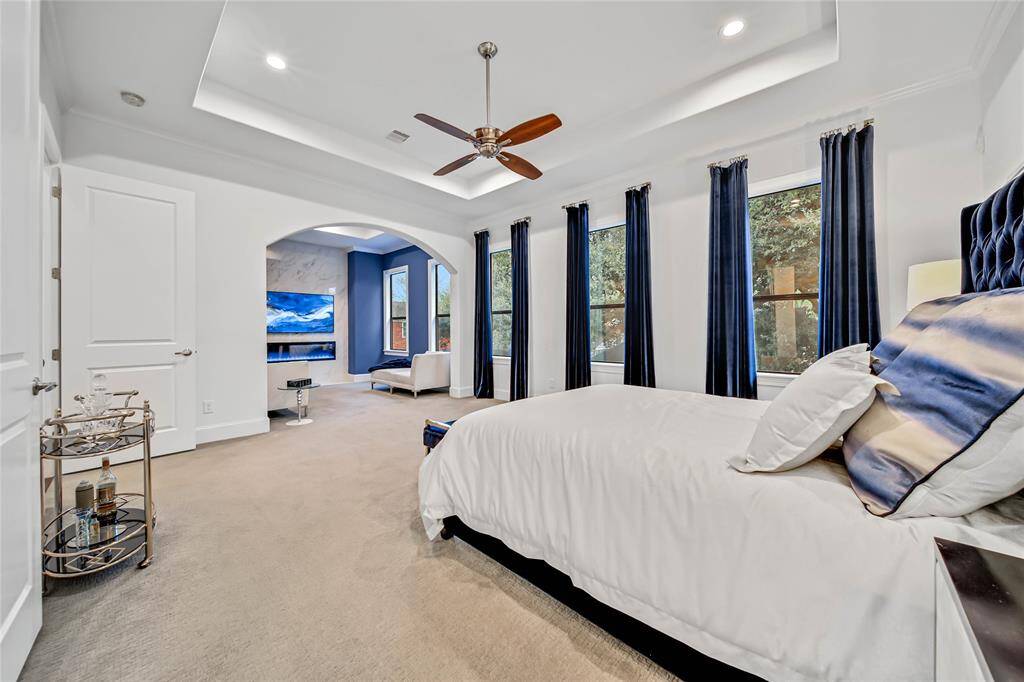
The sitting area adds 130 SF to the already oversized primary bedroom. The windows view the magnificent live oak tree, gracing the rear of the property. A fireplace completes this dramatic, yet cozy retreat.
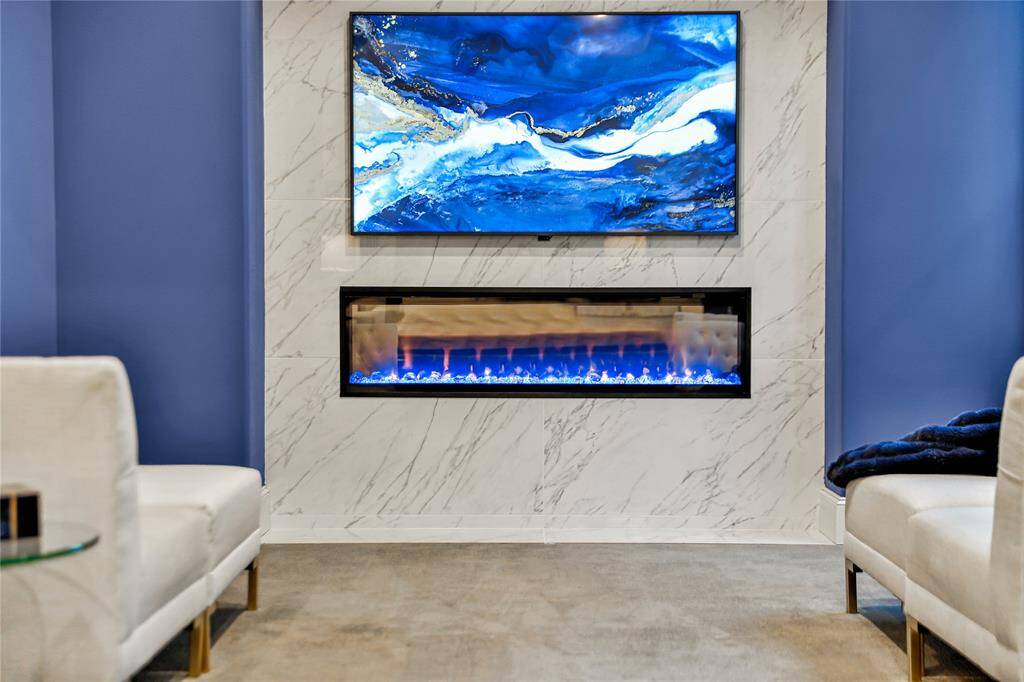
This sitting room off the Primary Bedroom is all about rest and comfort, and of course, TV viewing. The porcelain surround fireplace was a custom add to this elegant home.
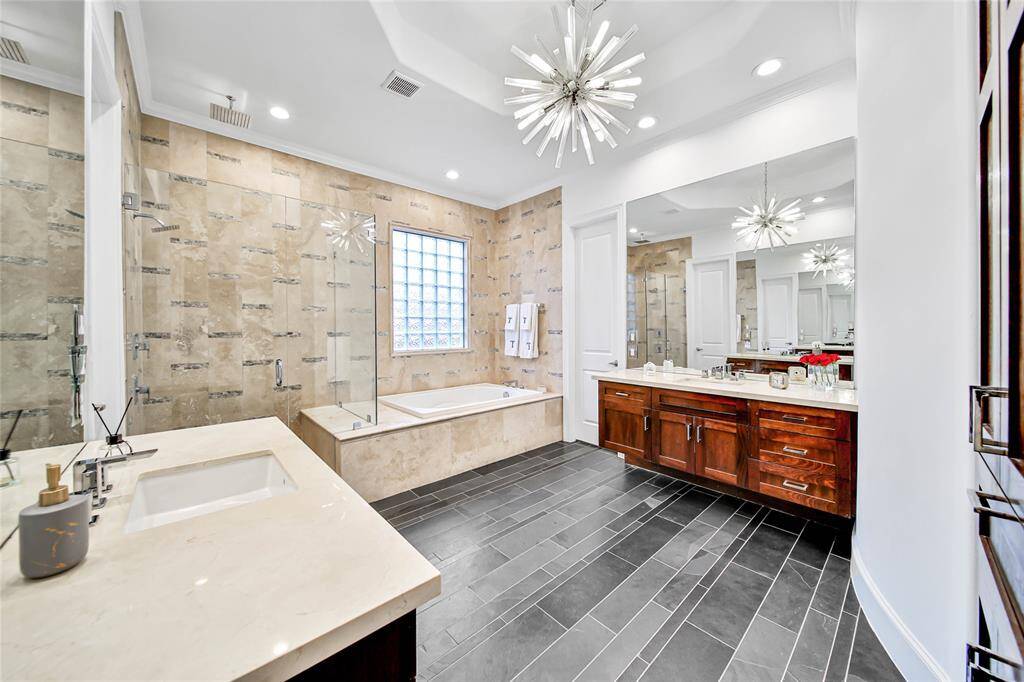
The primary bath is designed with the busy in mind. Dual vanities and spacious shower and tub areas allow this space to be truly shared. The doors next to each vanity connect this bath to TWO walk-in closets.
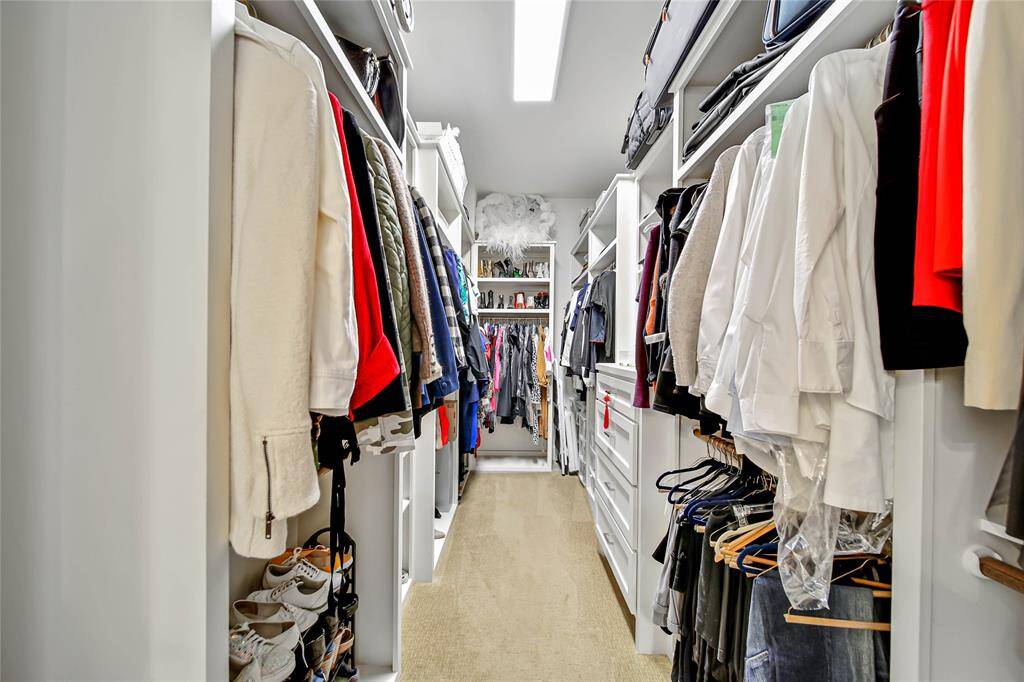
Closet #1 in the Primary Suite is the larger of two closets at 15' long.
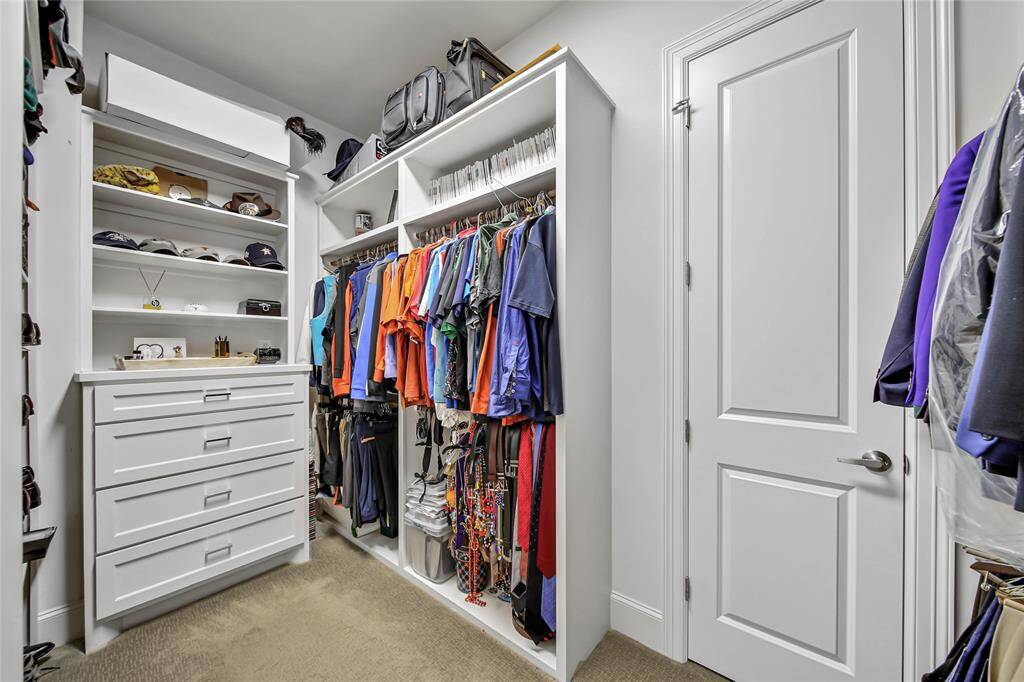
The second walk-in closet off the primary bath, also conveniently accesses the Laundry Room.
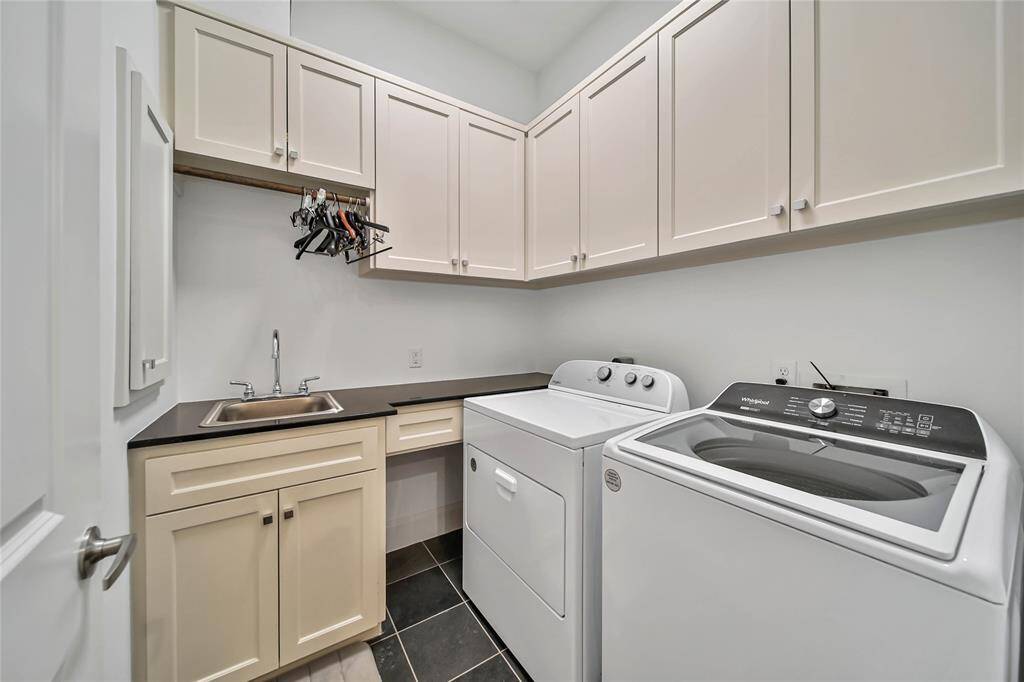
Lots of storage in the Laundry Room and its own sink for hand washing. This room can be accessed either from the hallway, or from the Primary Suite.
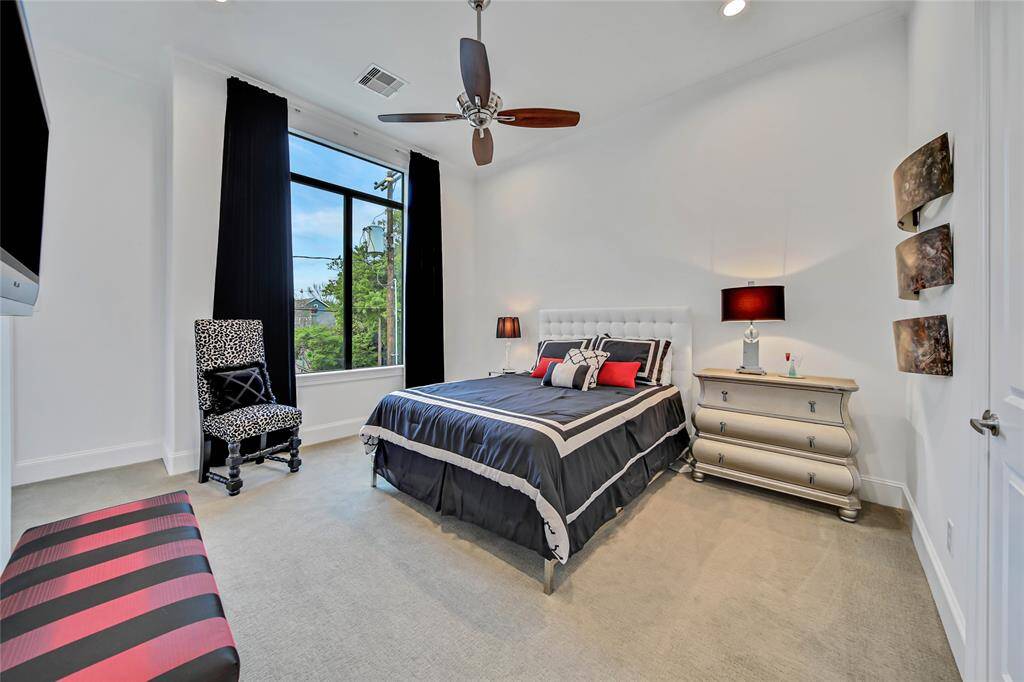
Bedroom 2 has a private entrance to the adjacent Bath and also has access to the front Balcony.
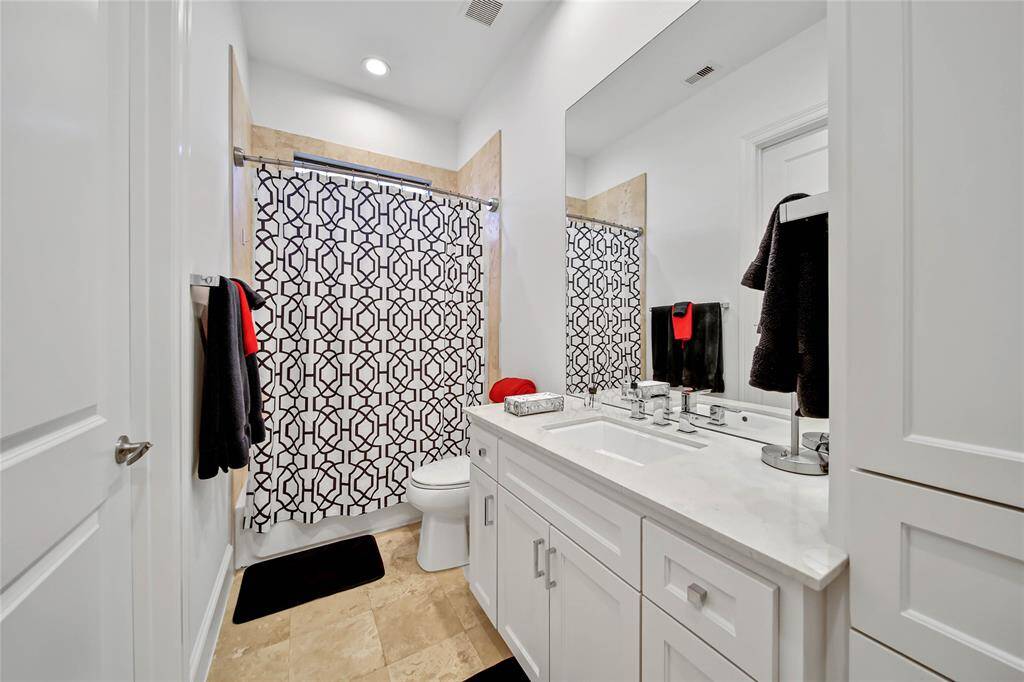
This secondary bathroom serves both Bedroom 2 and the upstairs hall.
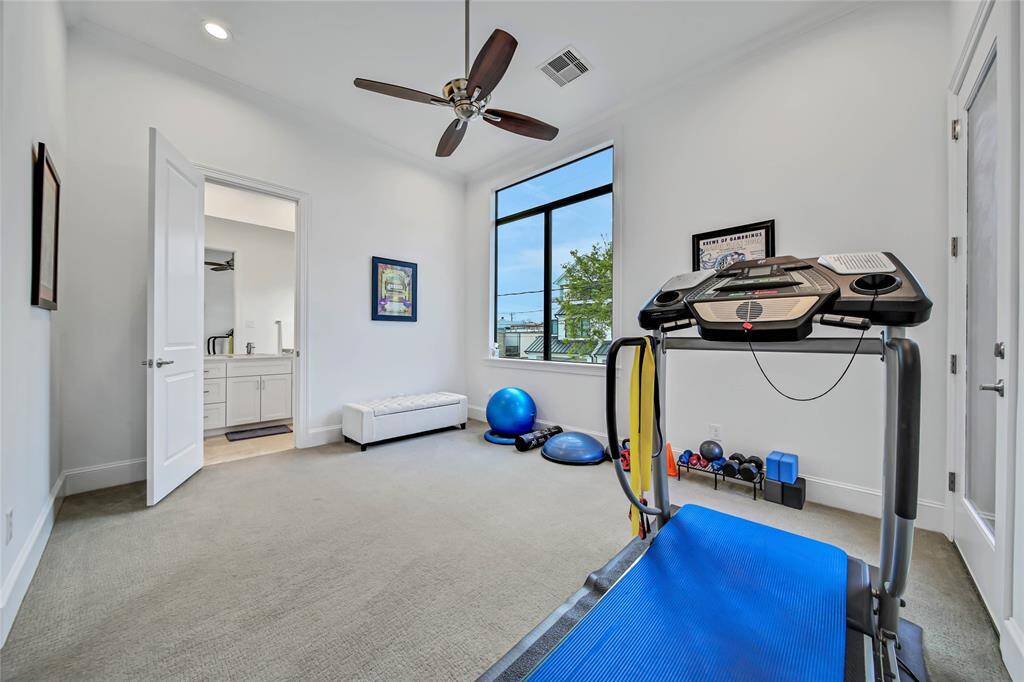
Bedroom 3 is currently being used as a work-out studio; at 12x14, it would make a spacious bedroom, with its private bath and access to the balcony.
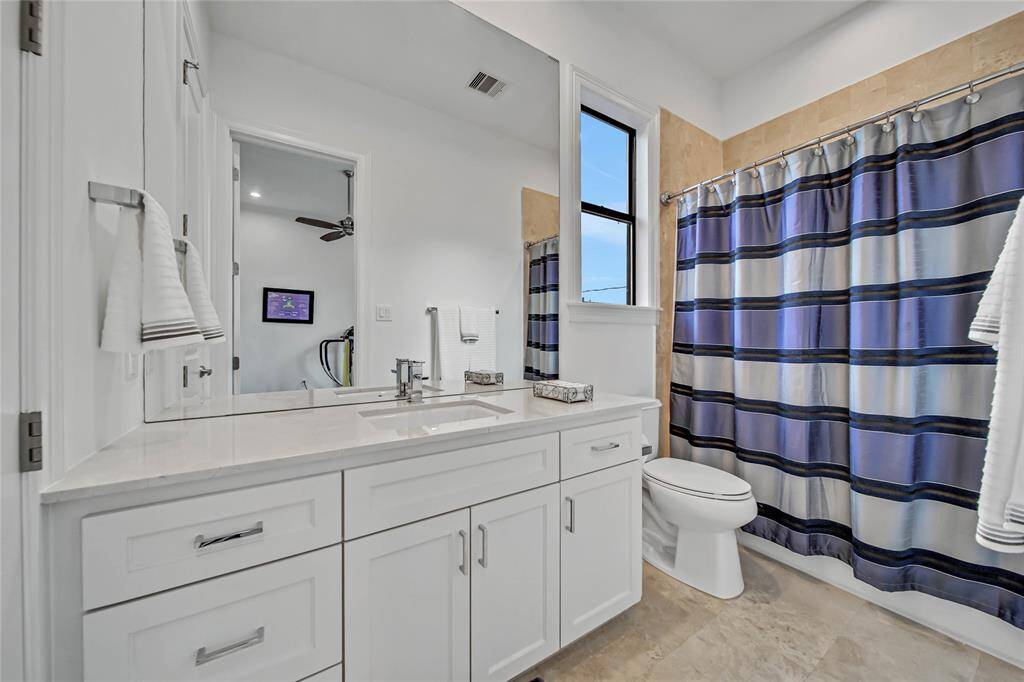
The third bathroom is private to Bedroom 3; all baths feature natural light.
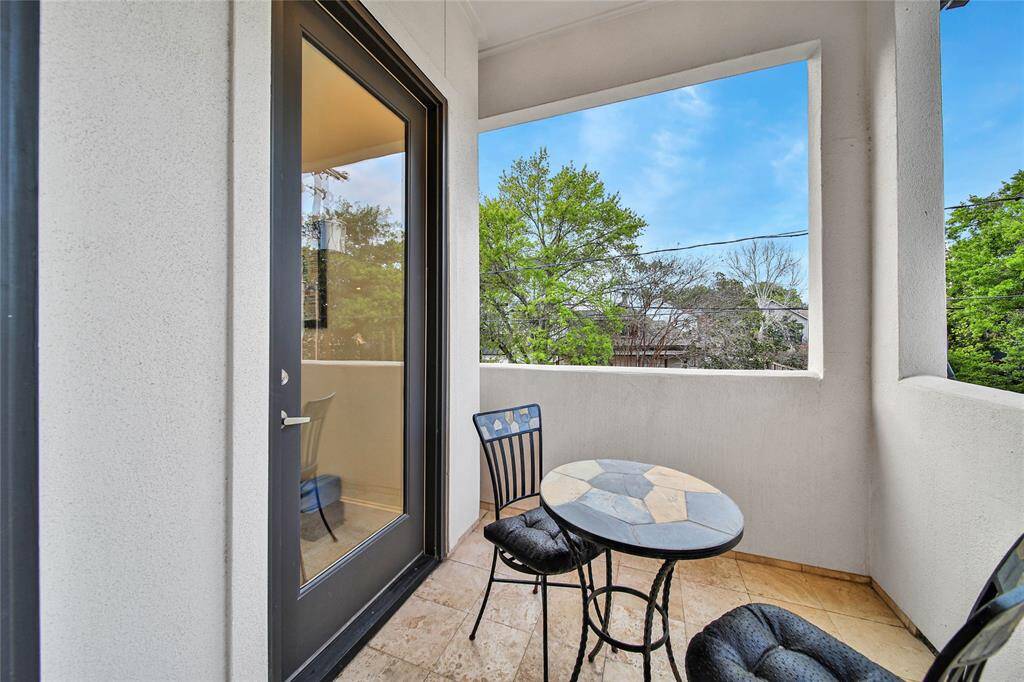
Enjoy a cup of coffee on your second floor balcony.
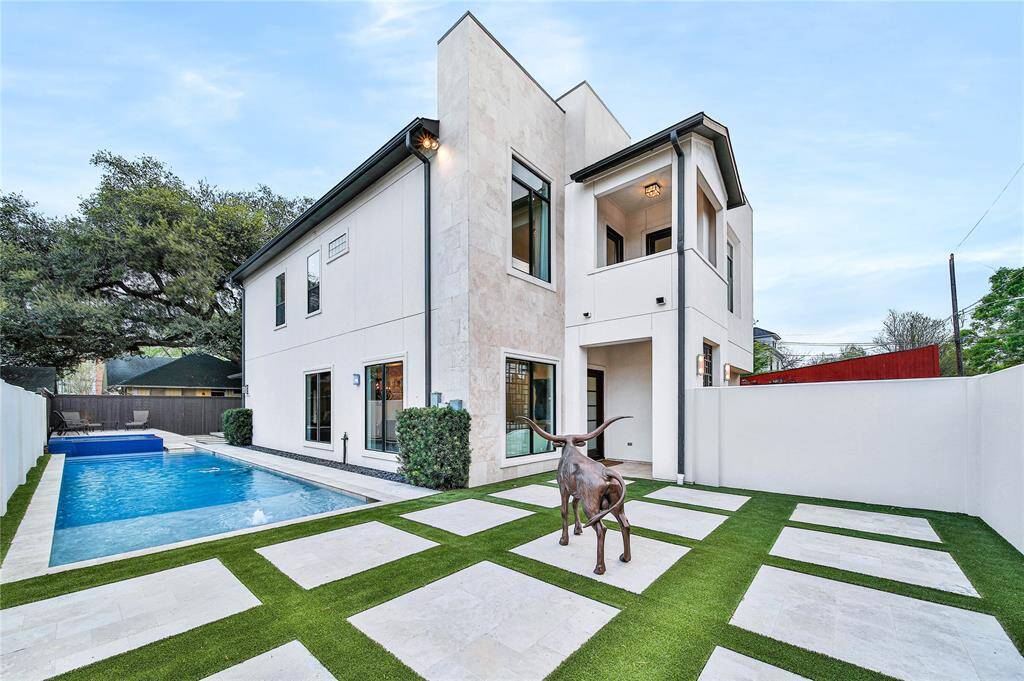
A spectacular view of the front courtyard. You'll note the Front door and the entry to the home, just beyond. This space combines artificial turf and stone.
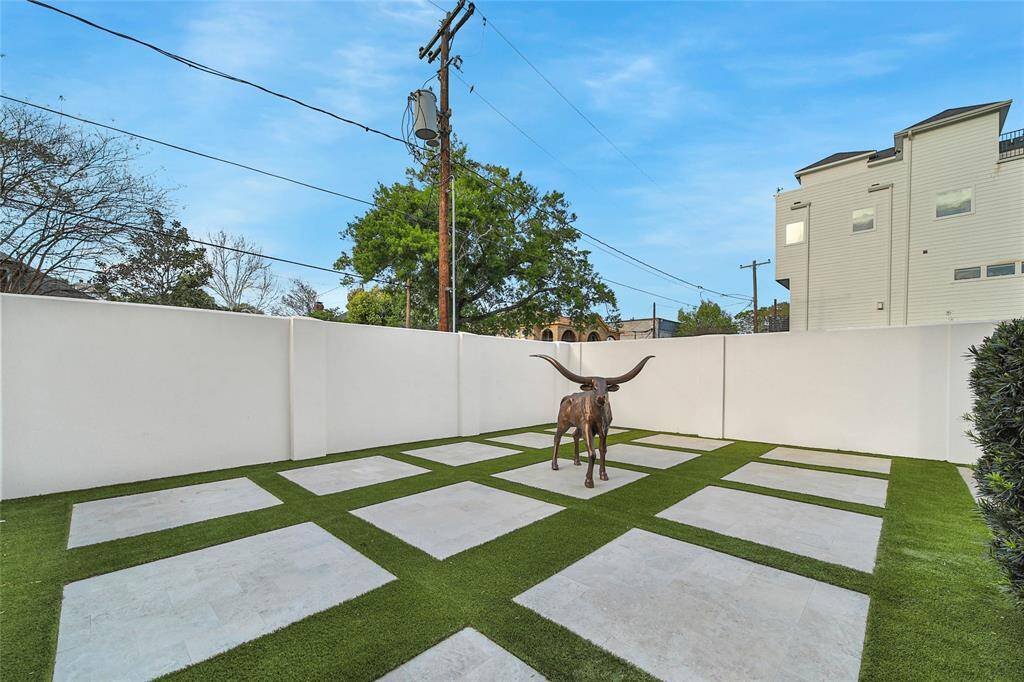
Another view from the front porch. This courtyard screens the home from the street creating privacy while affording light!
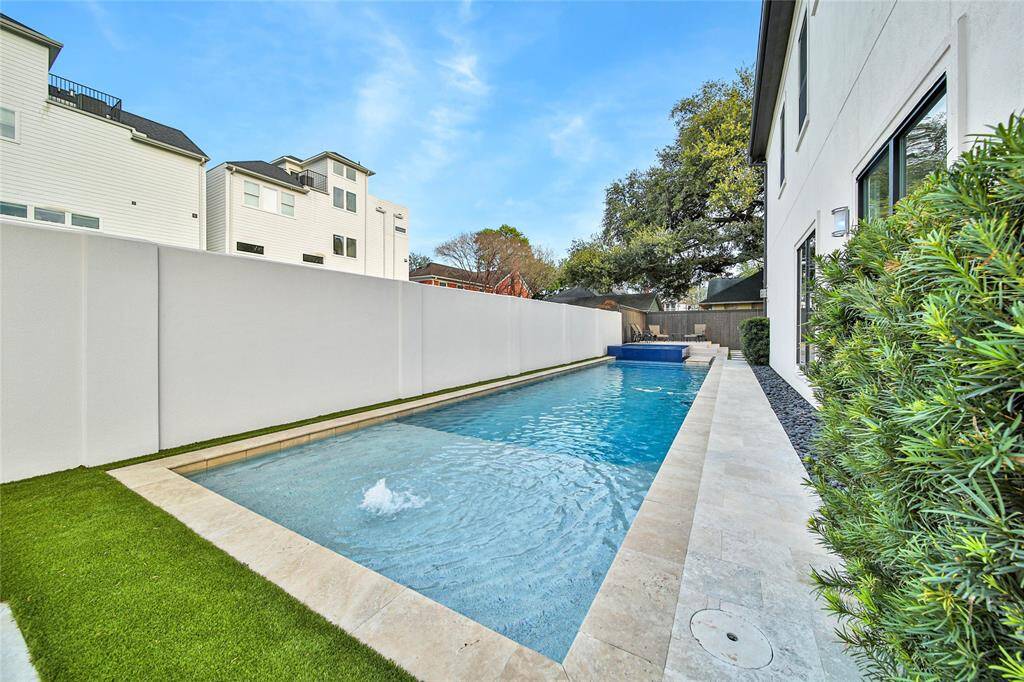
The 45' pool includes a tanning ledge with a fountain, viewable from the Living room.
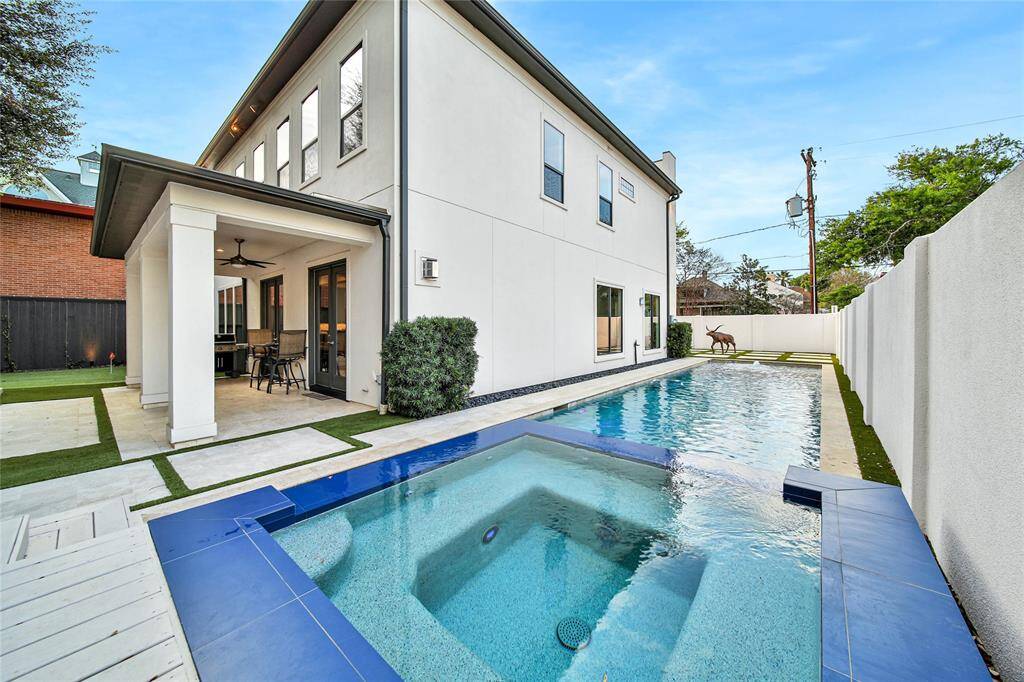
The view from the Pool Spa is prime for sunset viewing.
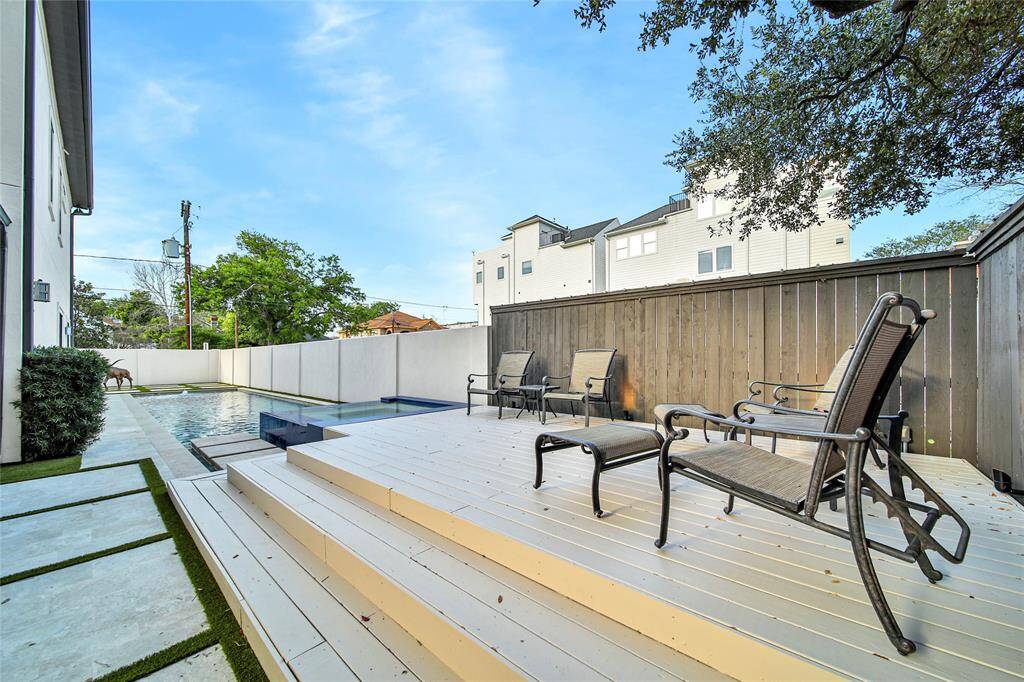
This home has so many great outdoor living spaces, including this raised deck at 12 x 21
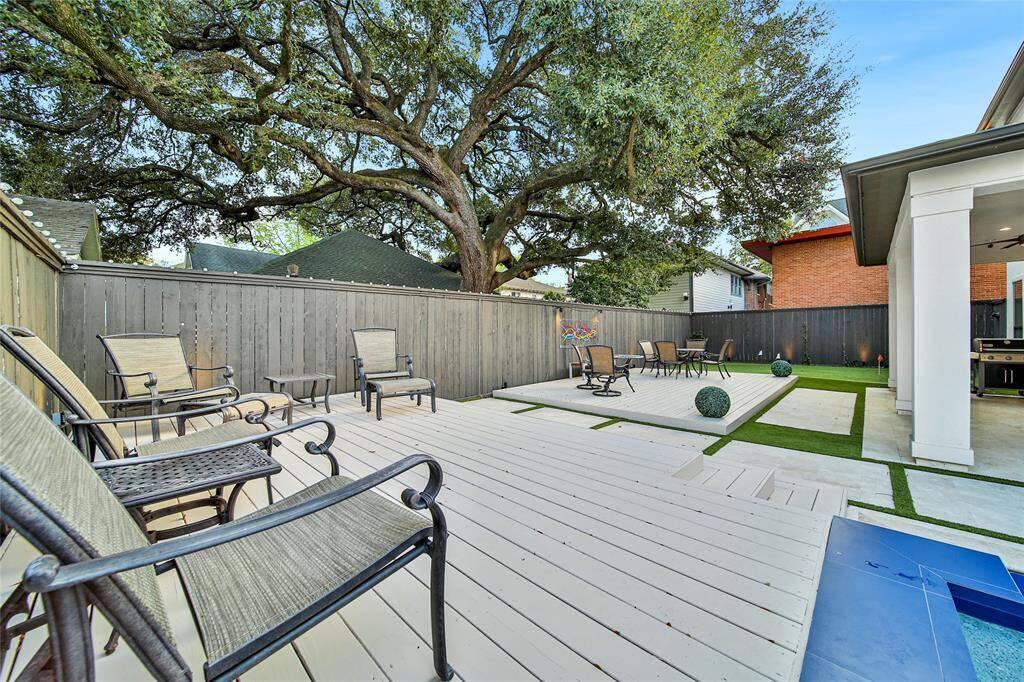
The backyard (shown here at 30x62') is the envy of the neighborhood, and also welcomes this Neighbor, the historic Live Oak Tree.
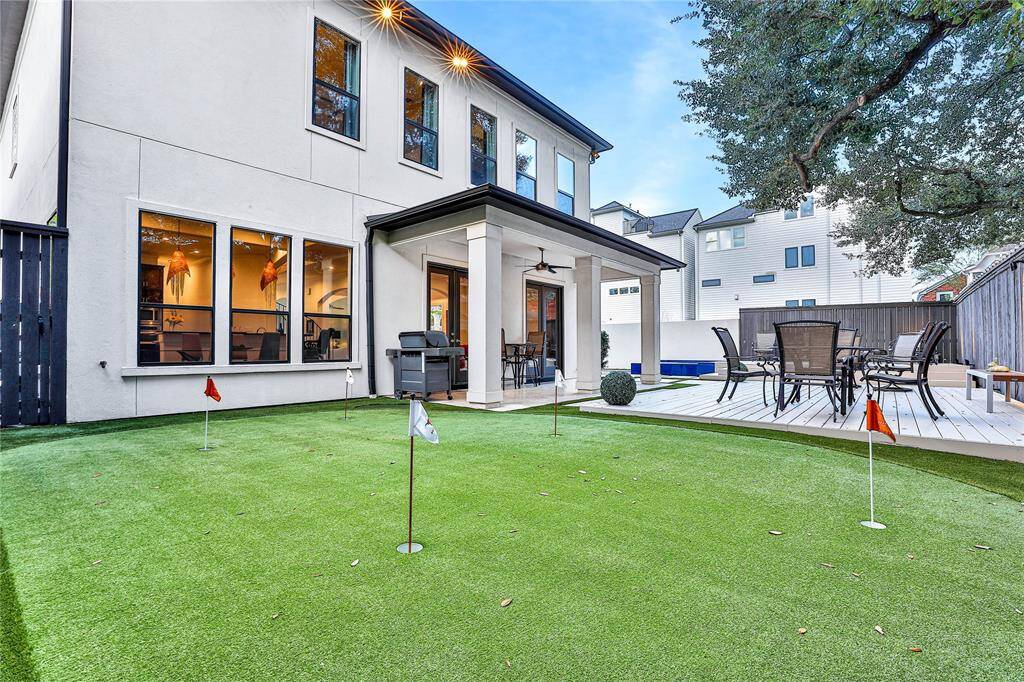
All this, and a 19x30' putting green, which could easily convert to a green space for kids -- fully on view from the Kitchen and Breakfast room. Whatever the weather brings, this view remains green.
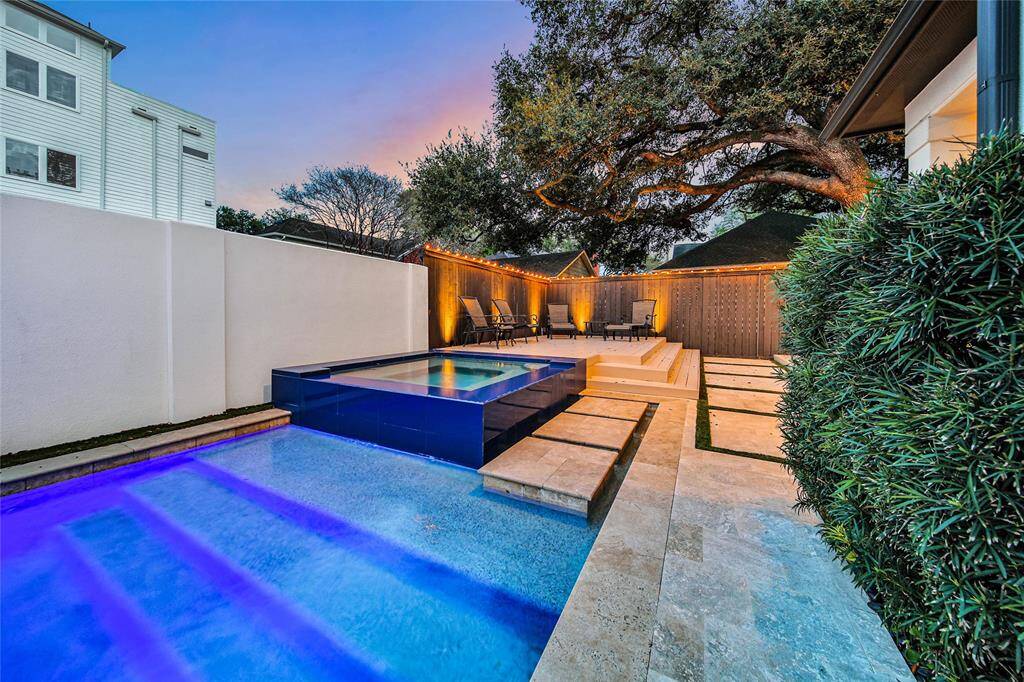
Ambient lighting at the patio and the pool make this backyard oasis truly remarkable, day or night.
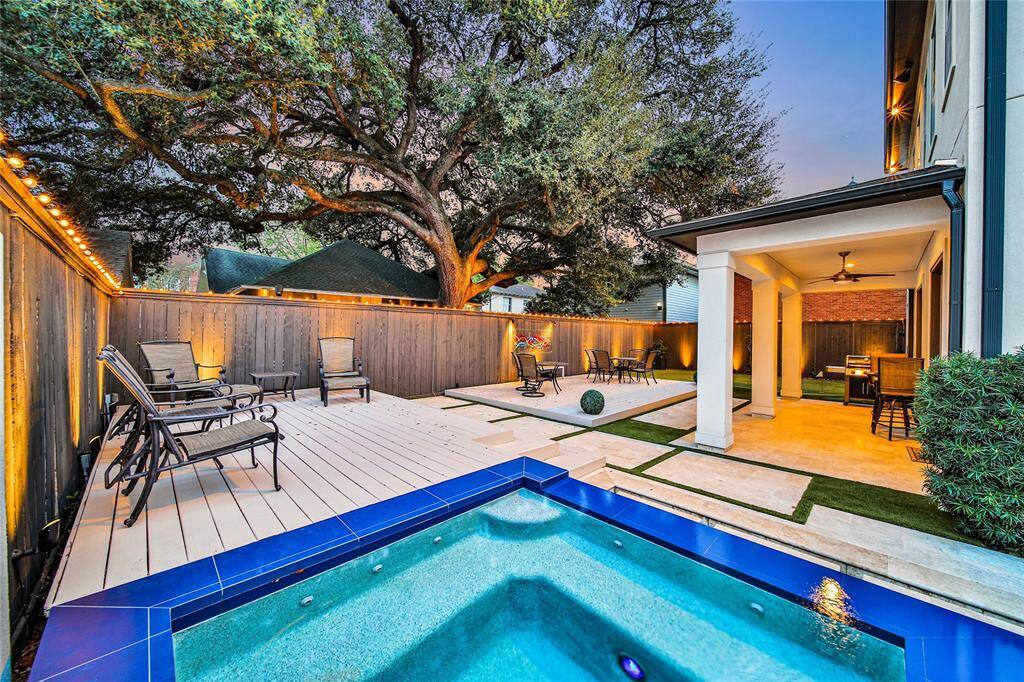
Hot tubs are known for relaxing; this setting is especially calming and private.
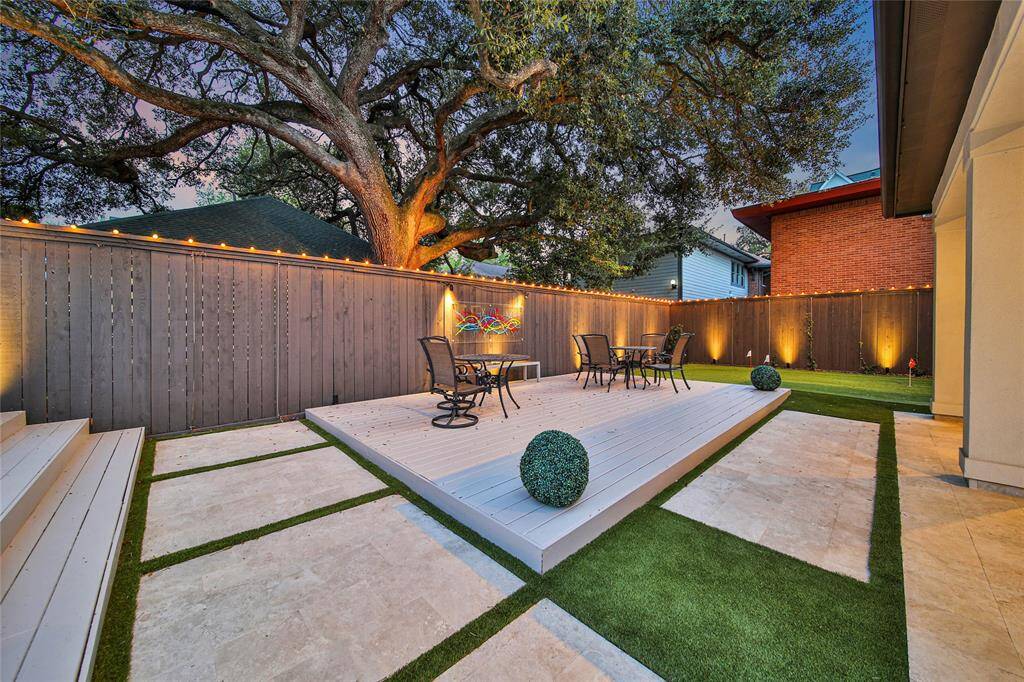
This raised deck can host multiple tables for entertaining, or offer a great space for outdoor games.
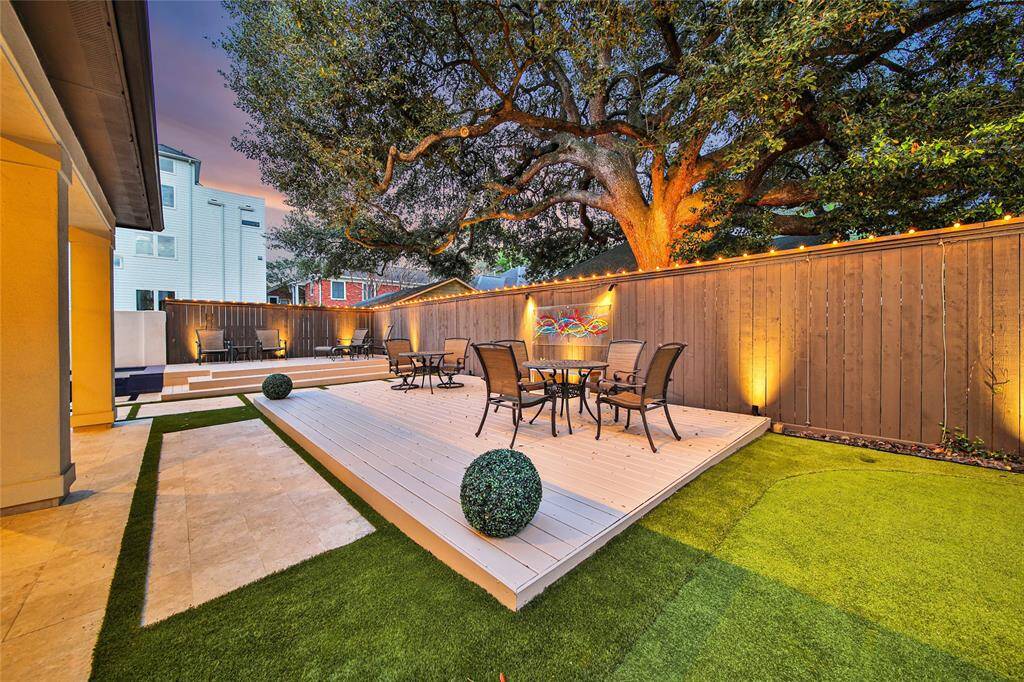
Another view of the Backyard, as seen from the putting green. The Live Oak tree is also lit for night viewing. It's spectacular viewed from the Family room.
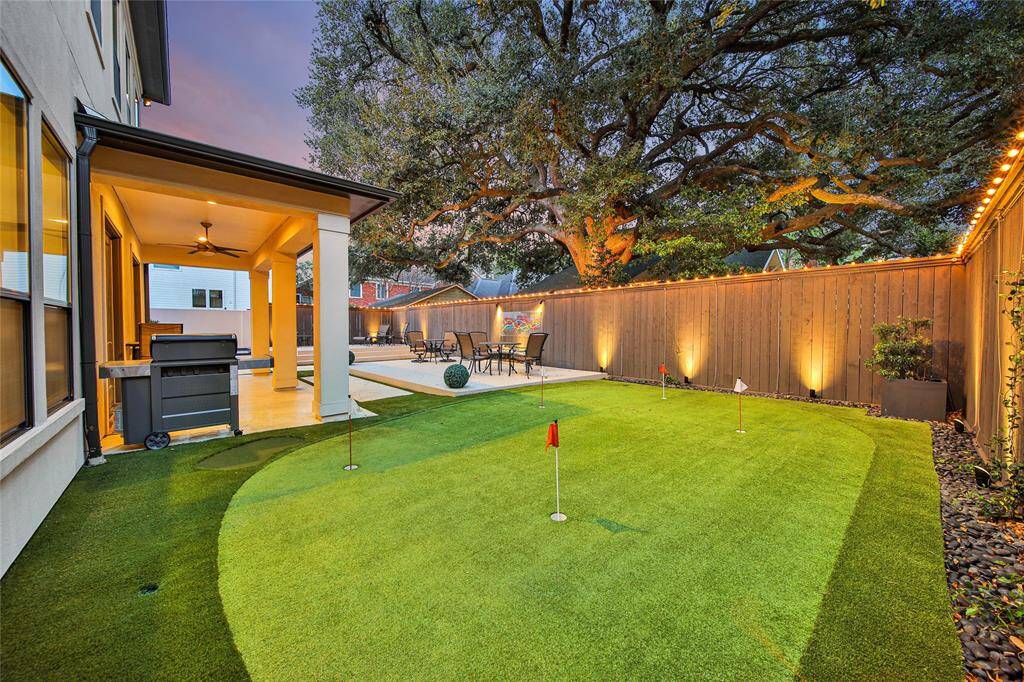
The back porch is perfect for some barbecue action while under cover.
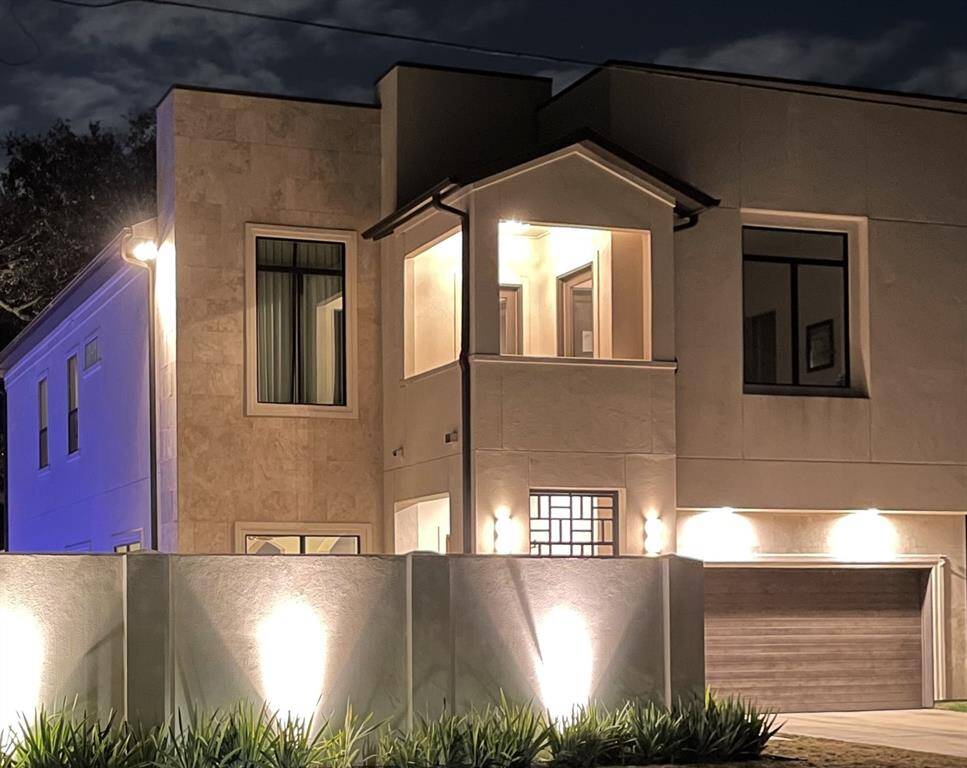
Night view of the outdoor lighting.
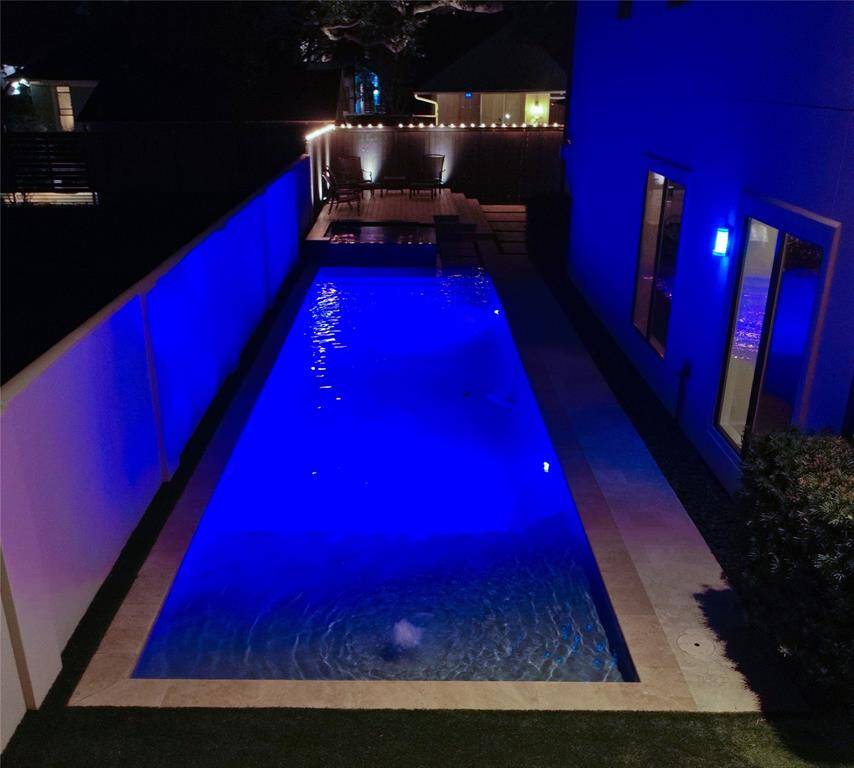
Night view of the pool with a blue accent color; this features is quite dramatic as seen from the Living and Dining rooms.
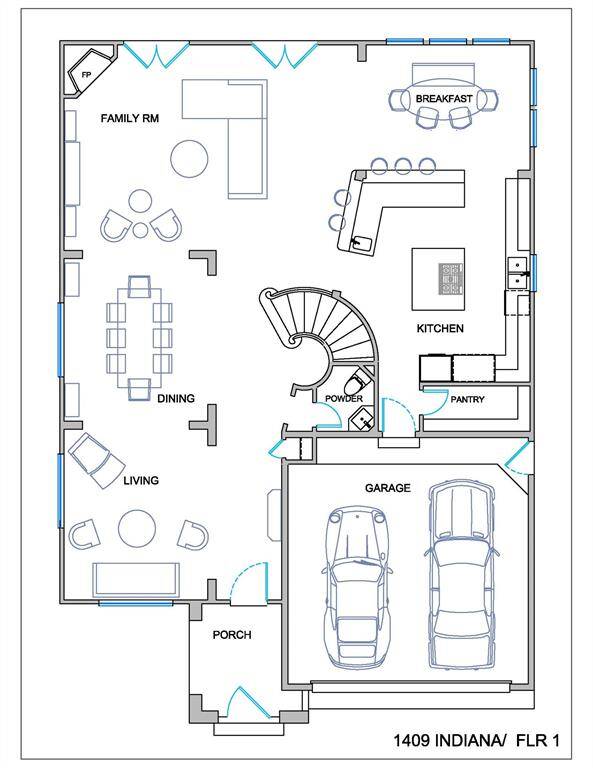
Floor Plan for Floor 1.
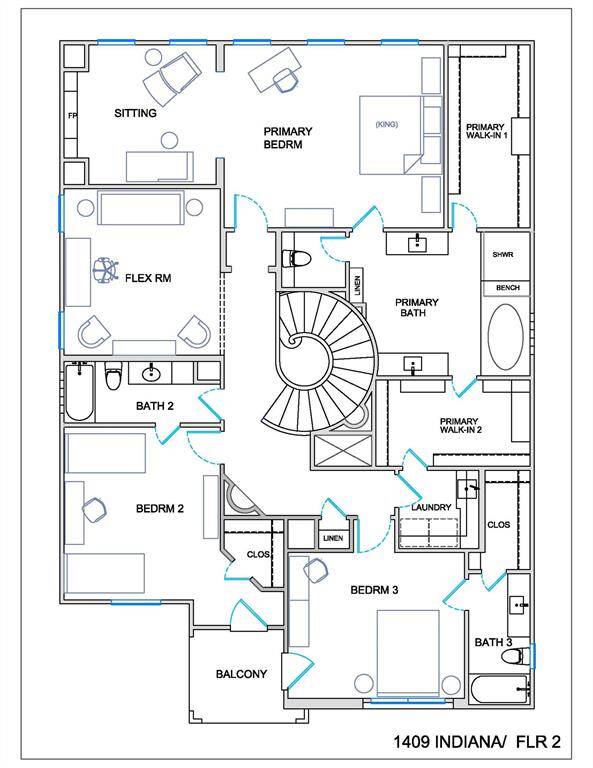
Floor Plan for Floor 2.
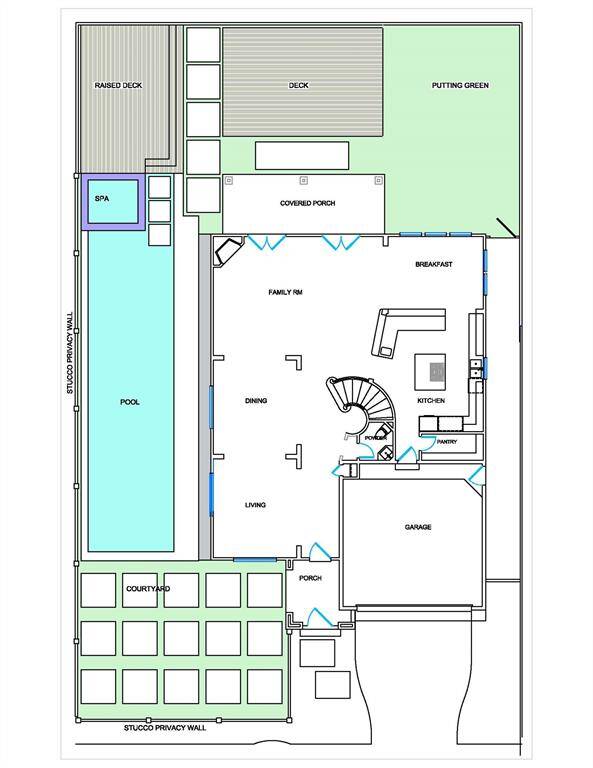
Lot Plan.
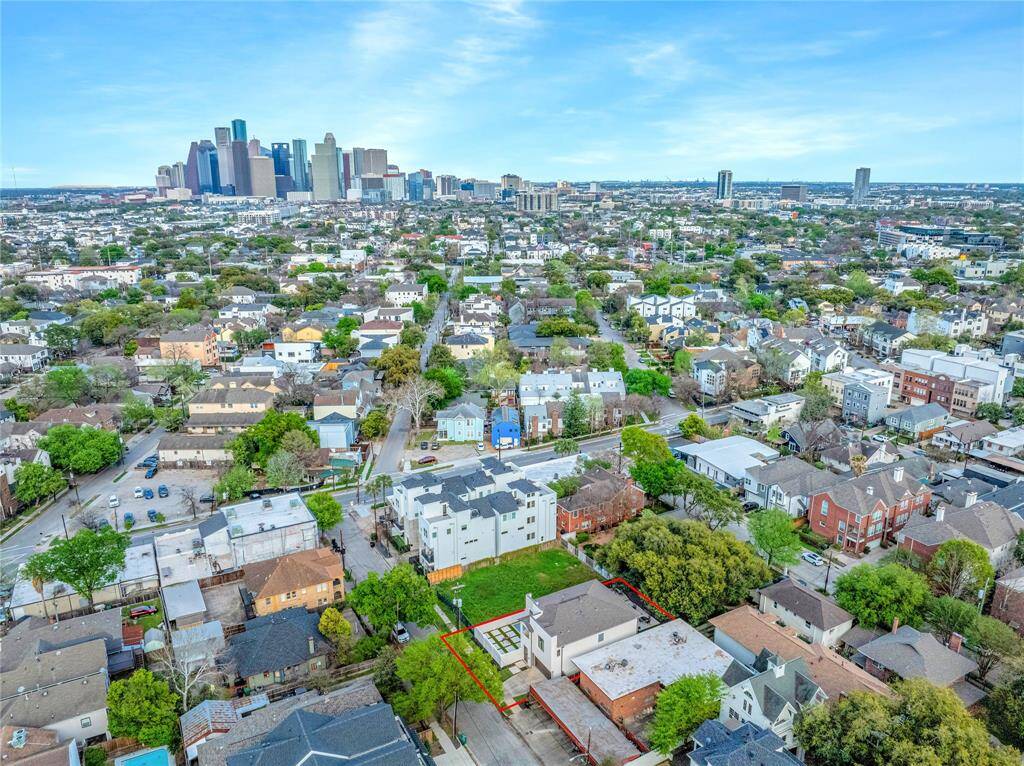
This home is just minutes from Downtown.