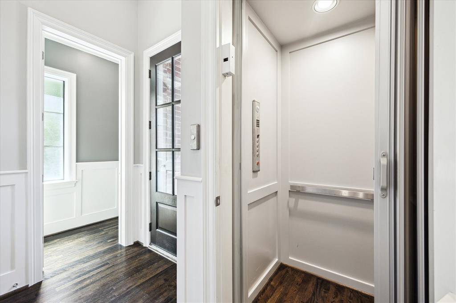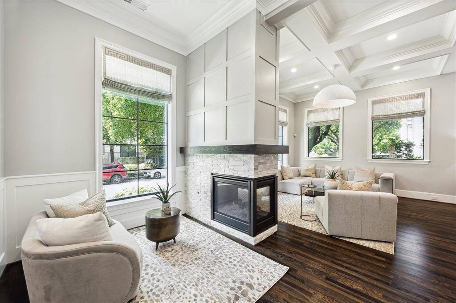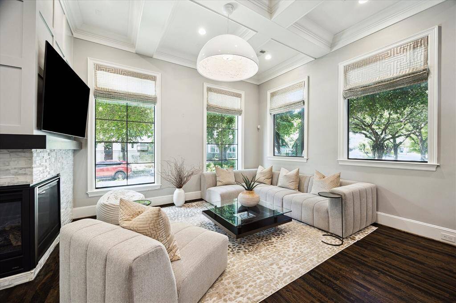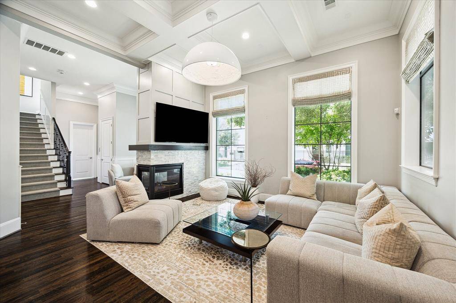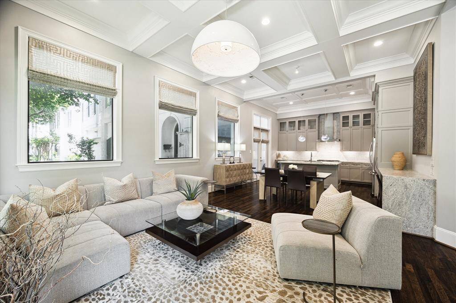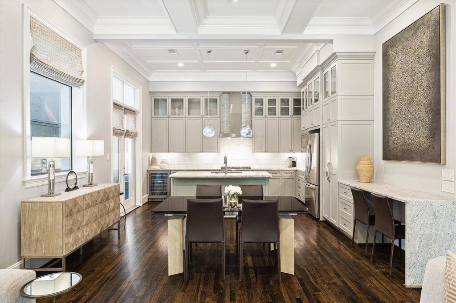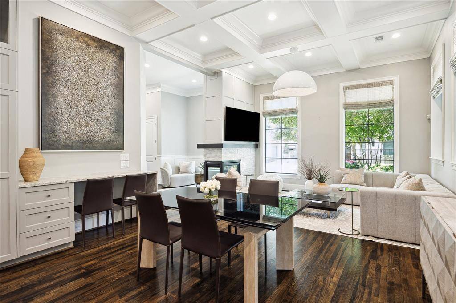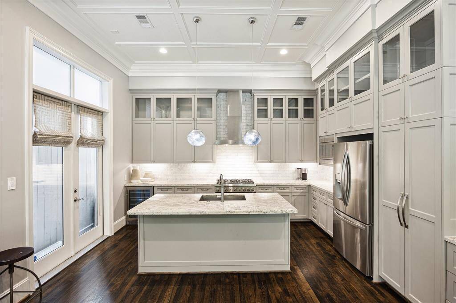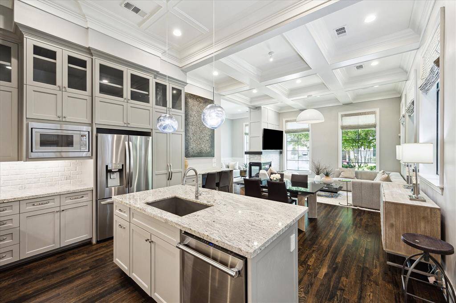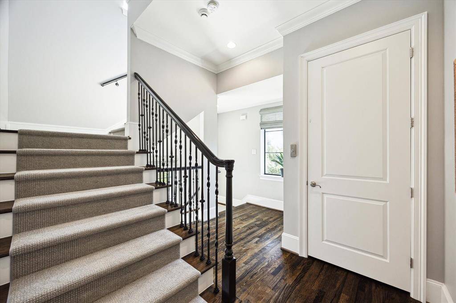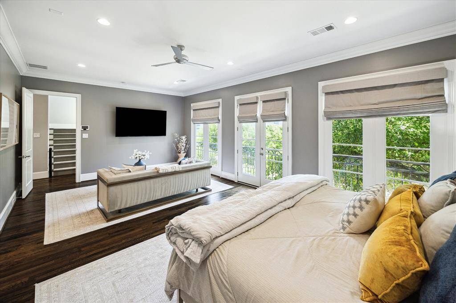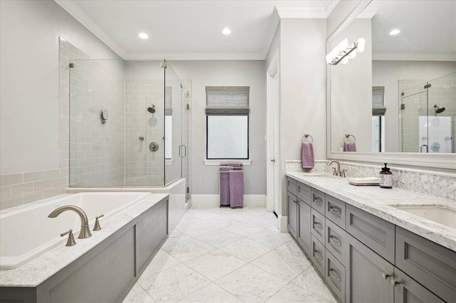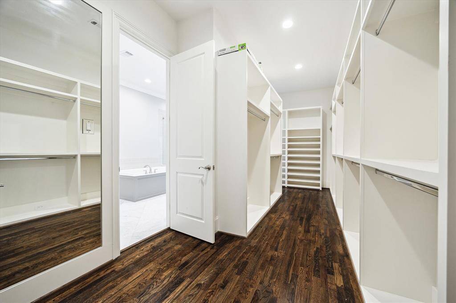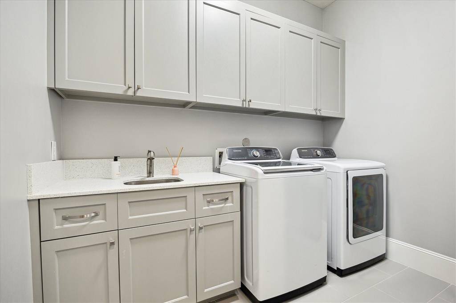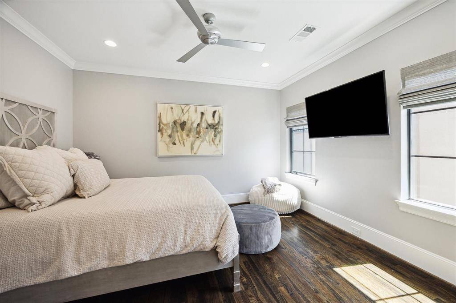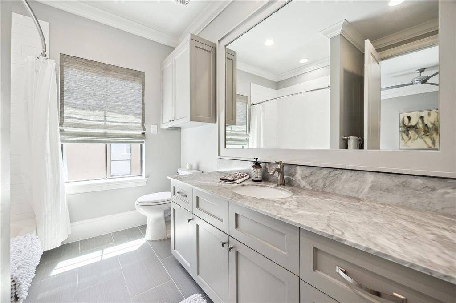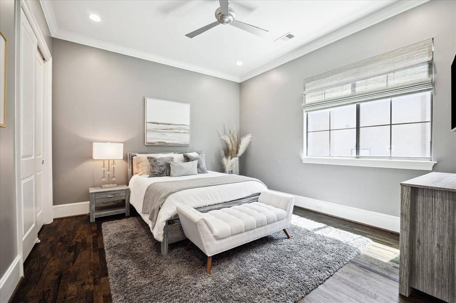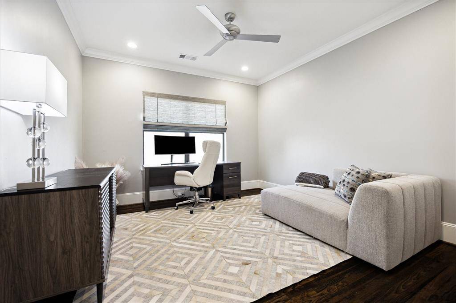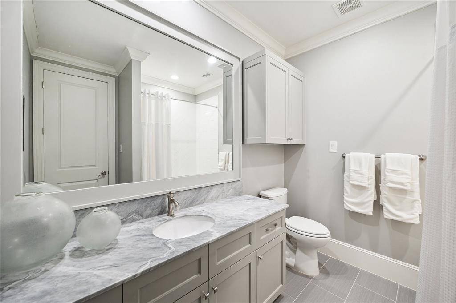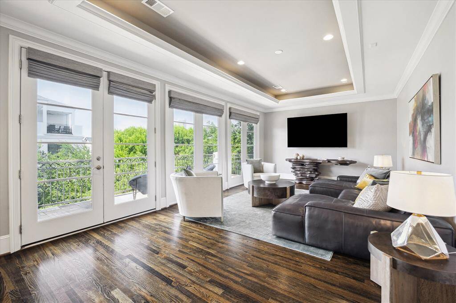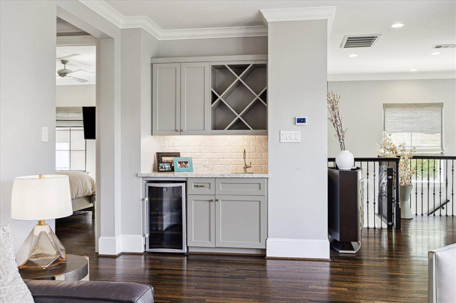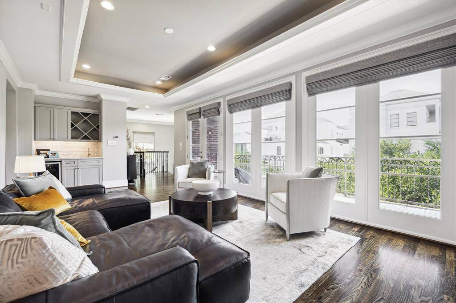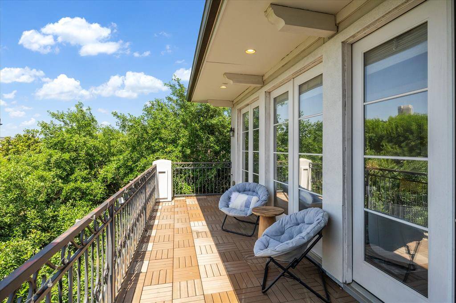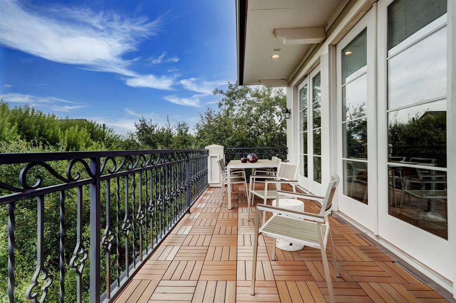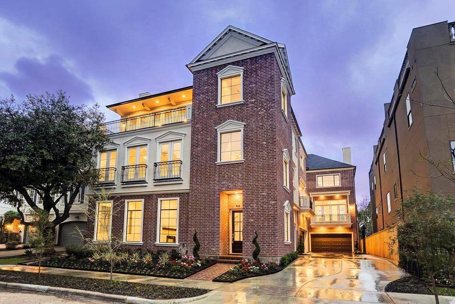1549 Nevada Street, Houston, Texas 77006
$1,025,000
4 Beds
4 Full / 1 Half Baths
Single-Family
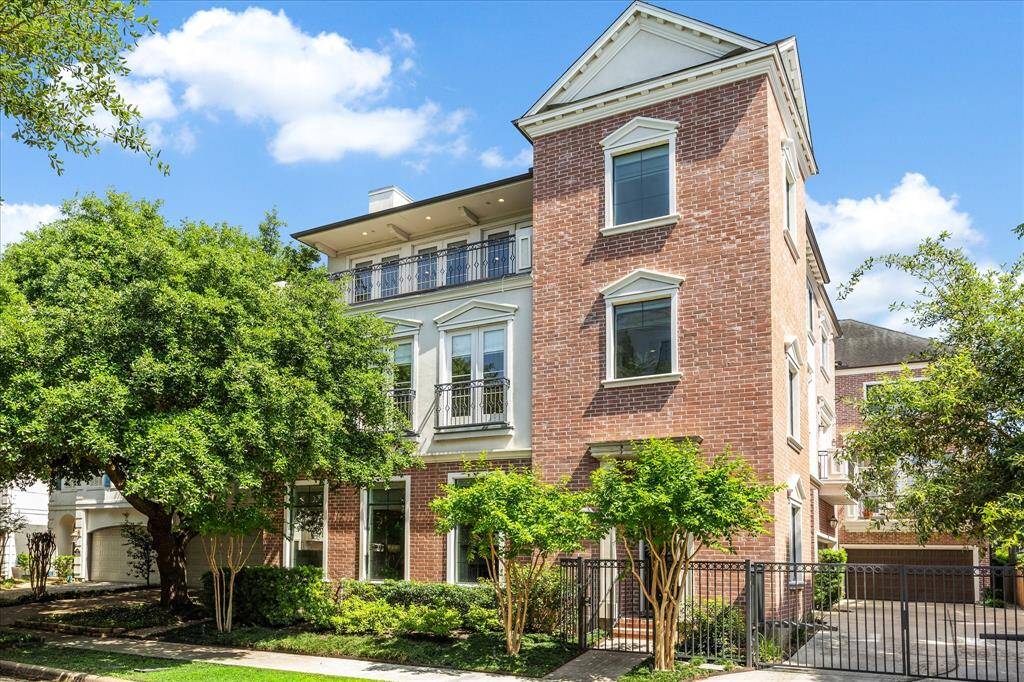

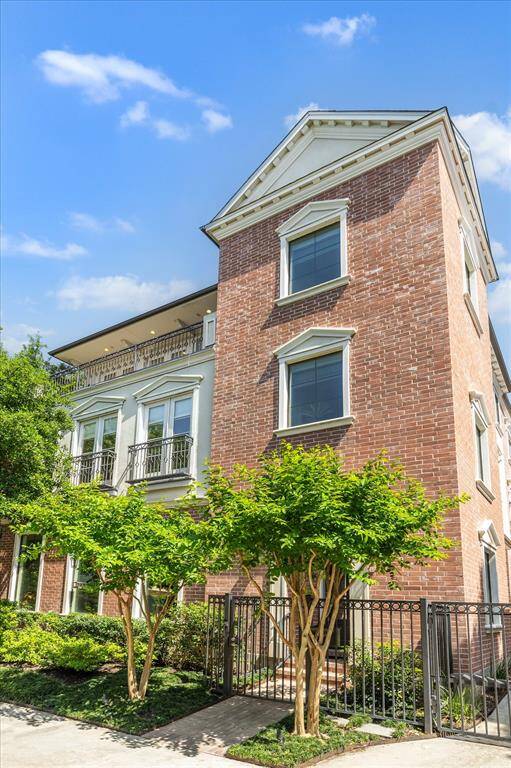
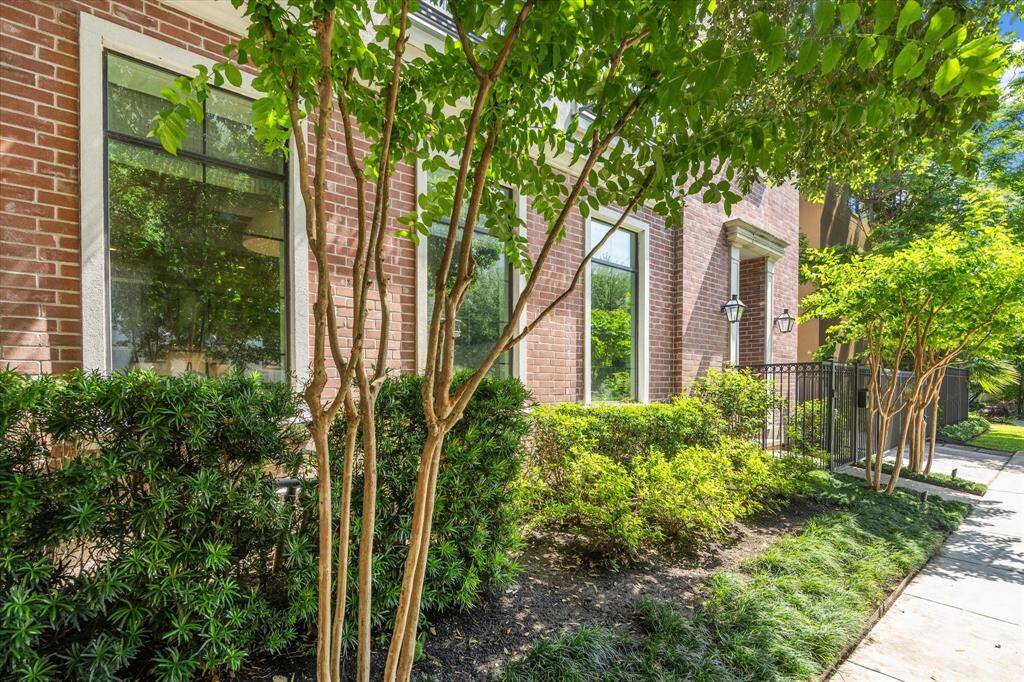
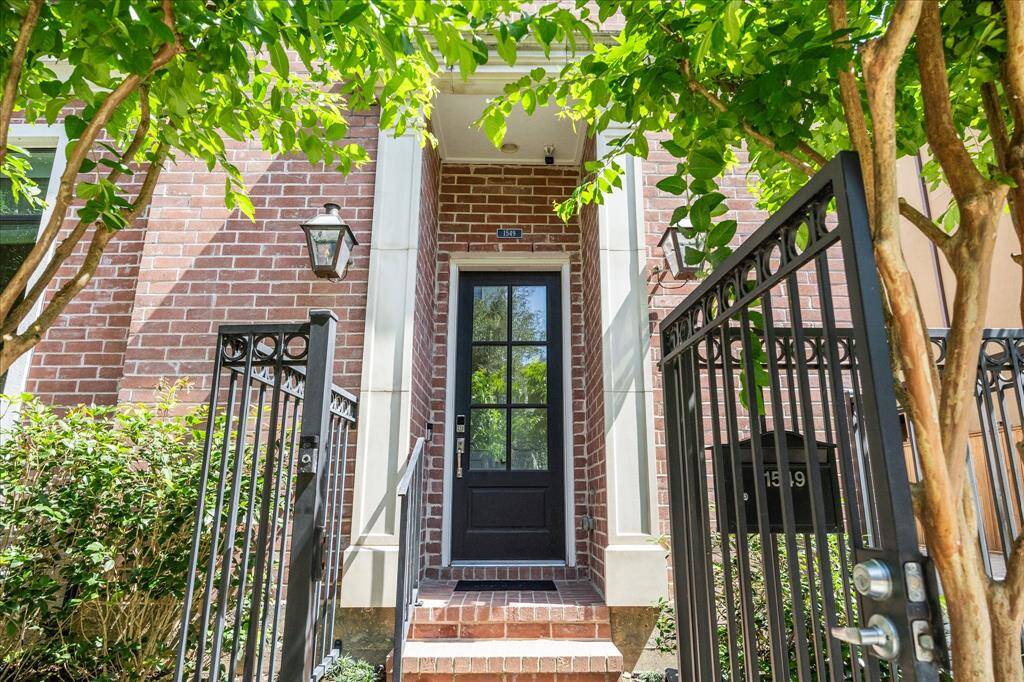
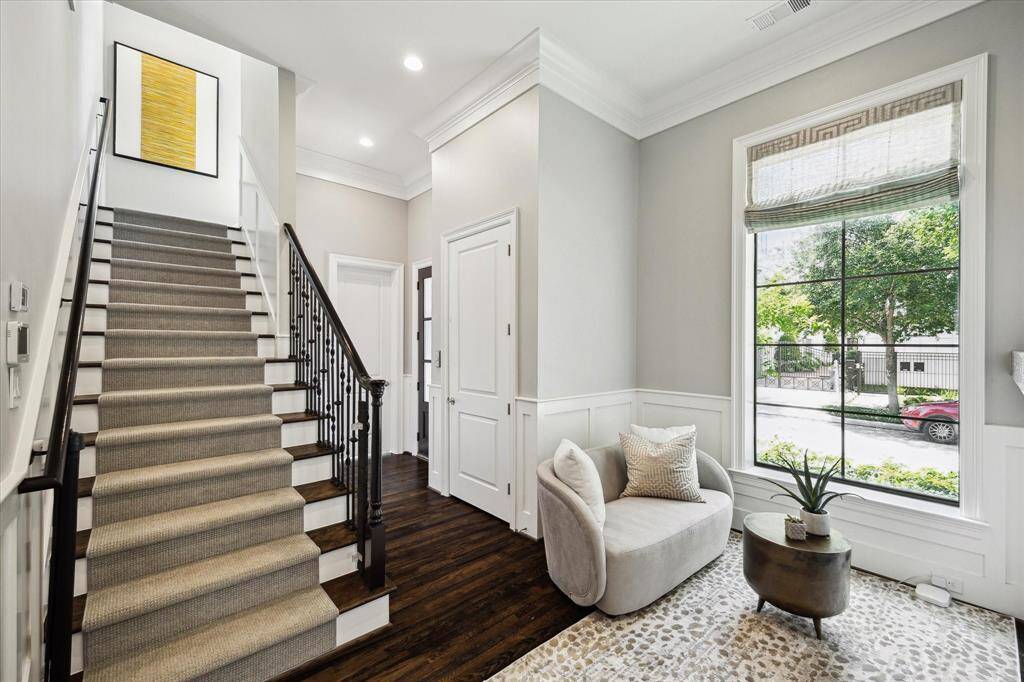
Request More Information
About 1549 Nevada Street
Beautiful freestanding 3 story home with stylish architectural features. 4 Beds, 4.5 Bath, first floor living, Elevator to all floors. Private front entry with gorgeous solid oak floors throughout the home will lead you to the first floor living spaces and open-concept living, dining & island kitchen with approx.12ft height coffered ceilings, 3-sided fireplace, and top-of-the-line SS appliances. Primary with sitting area overlooks tree top views, ensuite bathroom with marble floors & countertops, custom walk-in closet. On the 2nd floor a secondary bedroom w/ensuite; Laundry utility room w/sink. The 3rd floor welcomes you into a stunning Game Room w/wet bar and access to large terrace delighting one w/northern views. 3rd floor w/ 2 secondary bedrooms & 2 baths; one bedroom w/ensuite, and one used as home office w/a hall bathroom. Located in walkable neighborhood steps from River Oaks Shopping Center & dining entertainment venues. Well maintained home built by Marrazino Custom Homes.
Highlights
1549 Nevada Street
$1,025,000
Single-Family
3,299 Home Sq Ft
Houston 77006
4 Beds
4 Full / 1 Half Baths
2,477 Lot Sq Ft
General Description
Taxes & Fees
Tax ID
137-180-001-0001
Tax Rate
2.0924%
Taxes w/o Exemption/Yr
$18,106 / 2024
Maint Fee
No
Room/Lot Size
Living
13x16
Dining
12x16
Kitchen
10x17
Interior Features
Fireplace
1
Floors
Marble Floors, Stone, Tile, Wood
Heating
Central Gas, Zoned
Cooling
Central Gas, Zoned
Bedrooms
1 Bedroom Up, Primary Bed - 2nd Floor
Dishwasher
Yes
Range
Yes
Disposal
Yes
Microwave
Yes
Oven
Convection Oven, Gas Oven
Energy Feature
Attic Vents, Ceiling Fans, Digital Program Thermostat, Energy Star Appliances, High-Efficiency HVAC, Insulated Doors, Insulated/Low-E windows
Interior
Alarm System - Owned, Balcony, Crown Molding, Dry Bar, Dryer Included, Elevator, Fire/Smoke Alarm, Formal Entry/Foyer, High Ceiling, Refrigerator Included, Washer Included, Wet Bar, Window Coverings, Wine/Beverage Fridge
Loft
Maybe
Exterior Features
Foundation
Slab on Builders Pier
Roof
Composition
Exterior Type
Brick, Cement Board, Stucco
Water Sewer
Public Sewer, Public Water
Exterior
Balcony, Covered Patio/Deck, Exterior Gas Connection, Partially Fenced, Patio/Deck, Porch, Rooftop Deck, Side Yard, Sprinkler System
Private Pool
No
Area Pool
Maybe
Access
Automatic Gate
Lot Description
Corner, Subdivision Lot
New Construction
No
Front Door
North
Listing Firm
Schools (HOUSTO - 27 - Houston)
| Name | Grade | Great School Ranking |
|---|---|---|
| Woodrow Wilson Montessori | Elementary | 7 of 10 |
| Lanier Middle | Middle | 9 of 10 |
| Lamar High | High | 6 of 10 |
School information is generated by the most current available data we have. However, as school boundary maps can change, and schools can get too crowded (whereby students zoned to a school may not be able to attend in a given year if they are not registered in time), you need to independently verify and confirm enrollment and all related information directly with the school.

