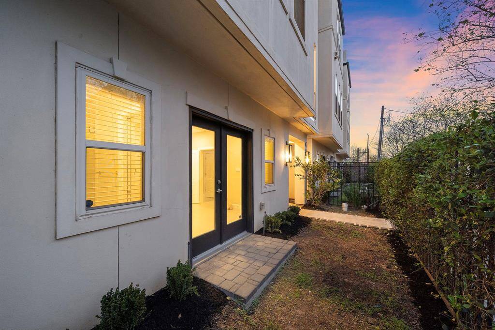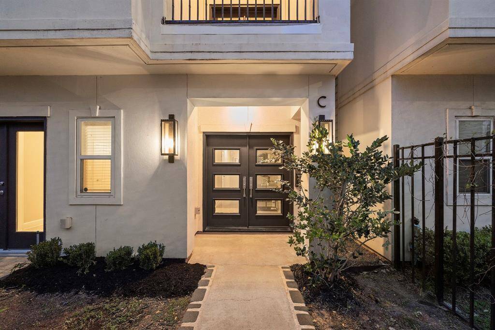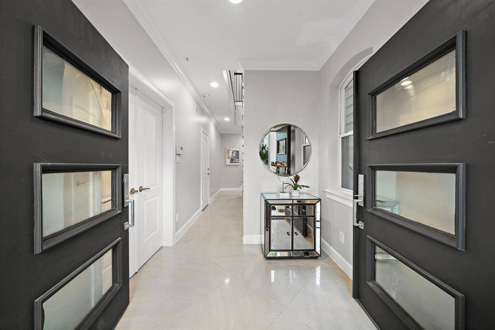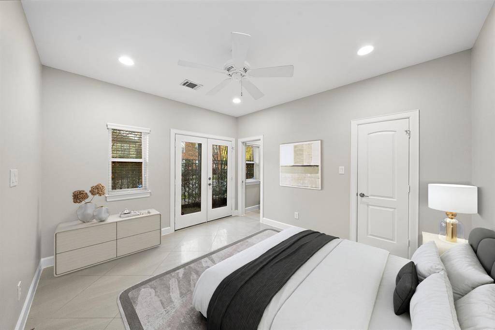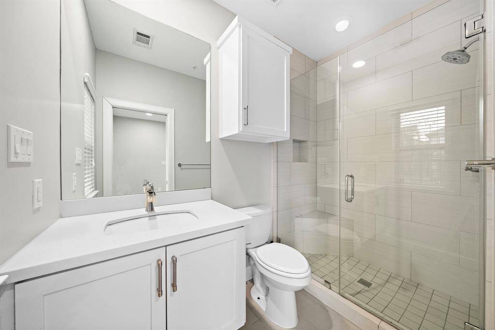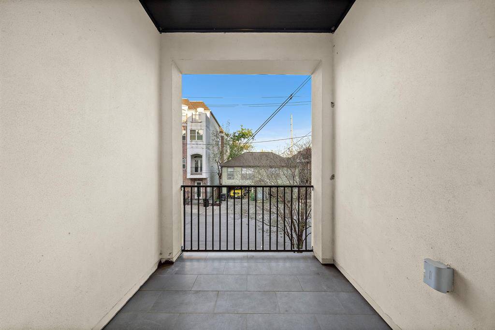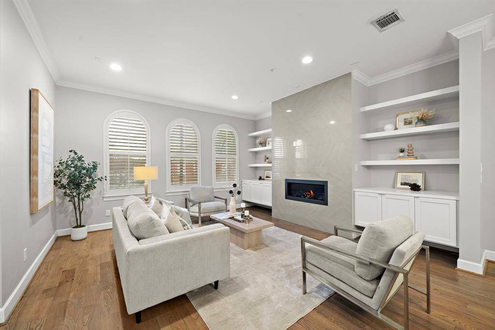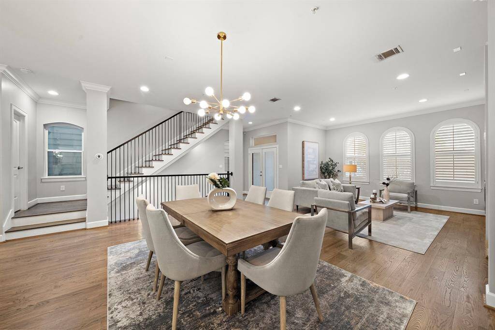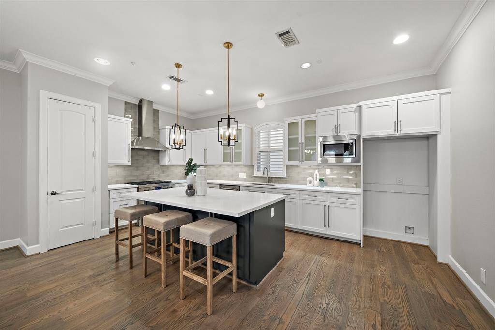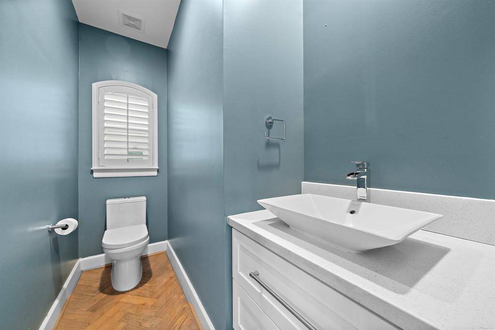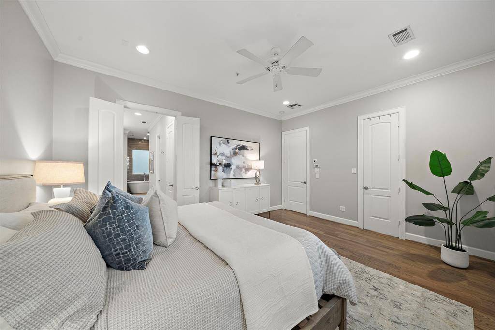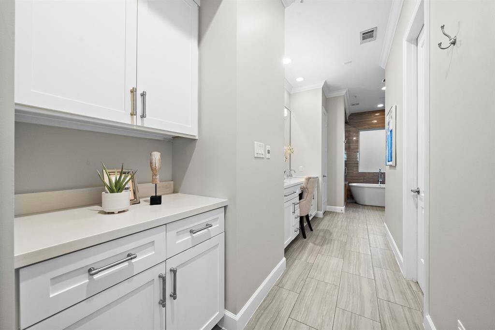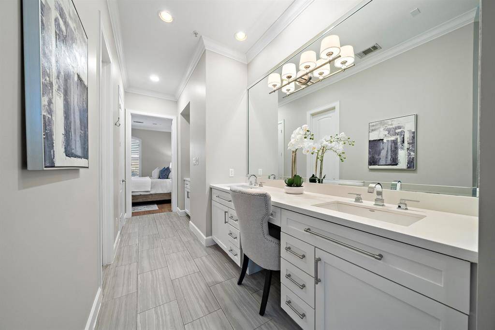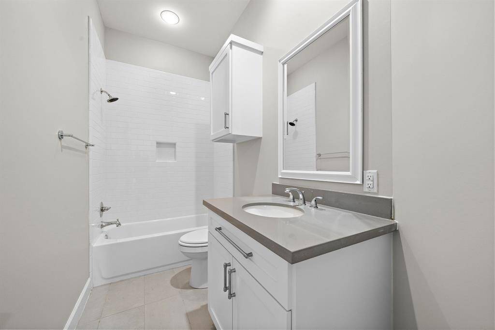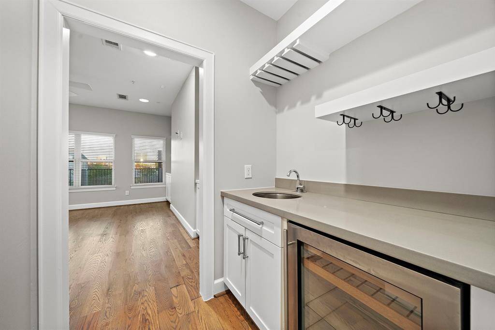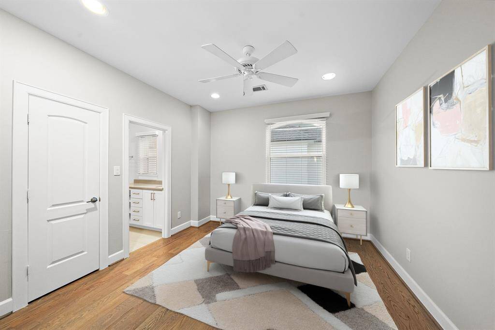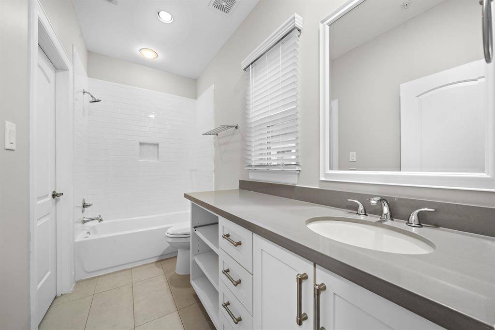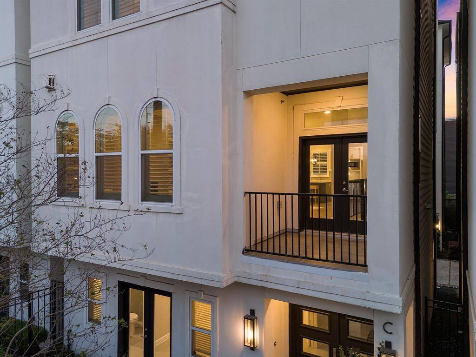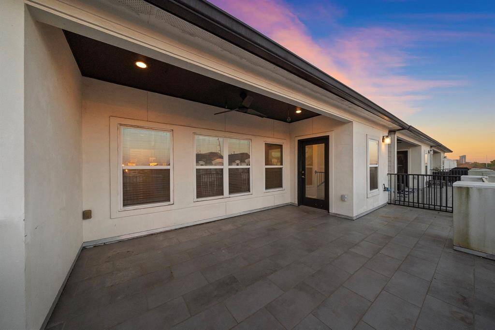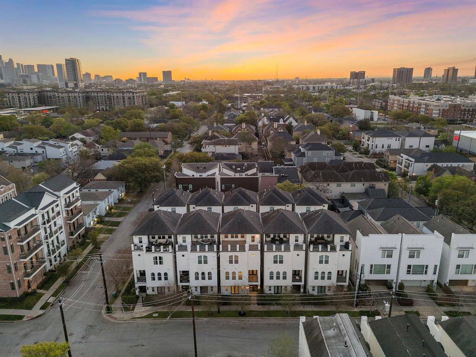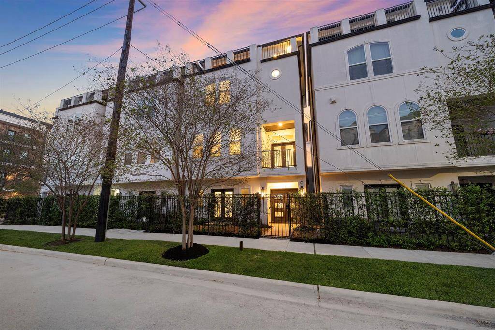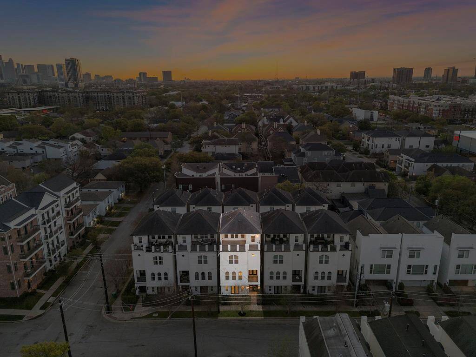1829 W. Main Street #C, Houston, Texas 77098
$784,999
4 Beds
4 Full / 1 Half Baths
Single-Family
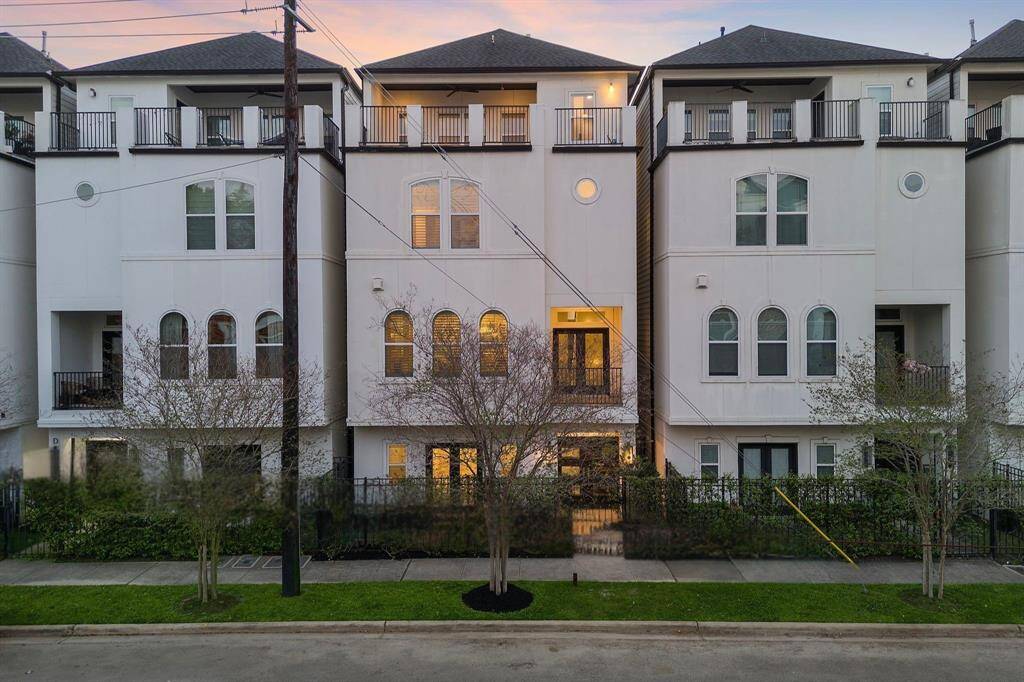


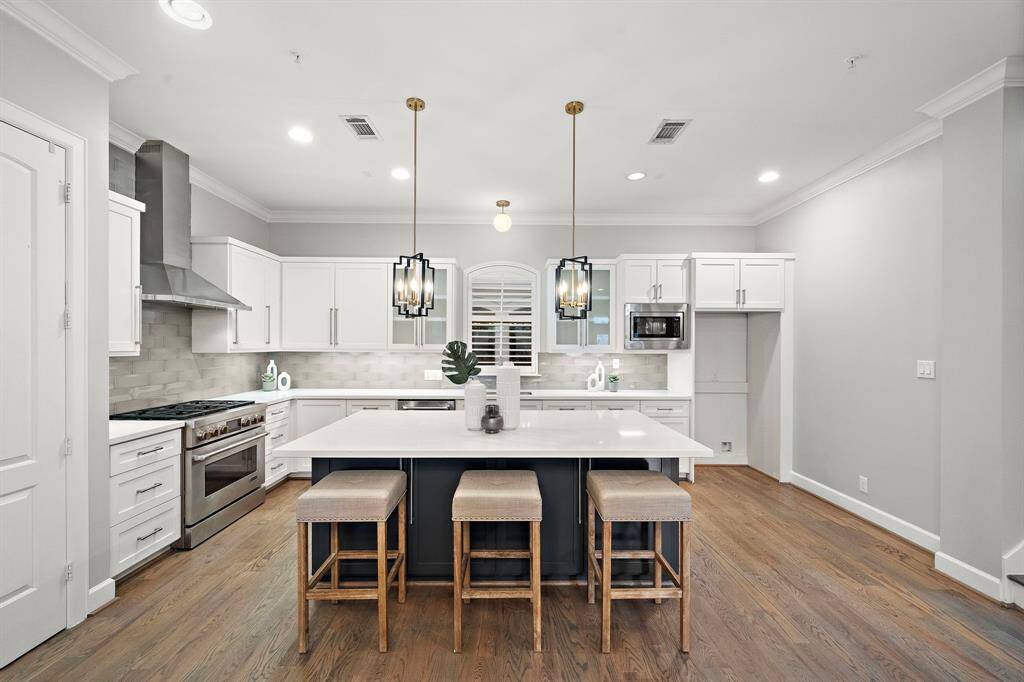

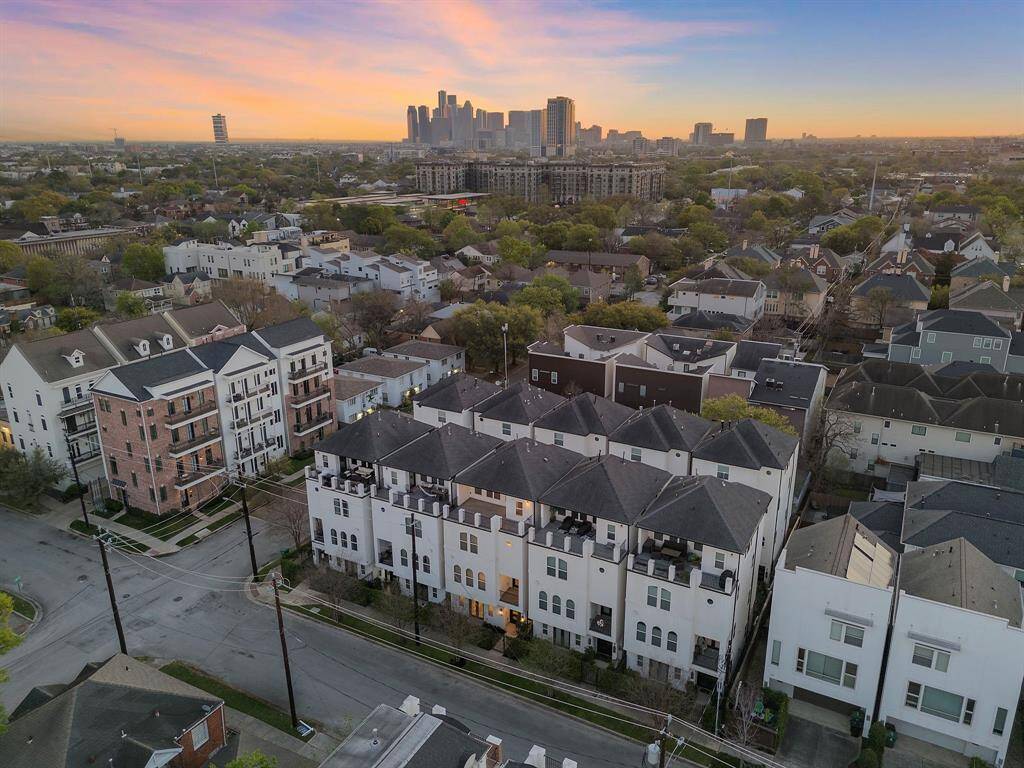
Request More Information
About 1829 W. Main Street #C
Discover luxury in the heart of Montrose with this 4-bedroom, 4.1-bathroom contemporary home, crafted in 2014 for modern living. This lock-and-leave property showcases soaring ceilings, expansive windows, hardwood floors, and designer lighting throughout. The living area, featuring a fireplace and private balcony access, seamlessly connects to the chef’s kitchen with quartz countertops, a gas range, oversized island, wine storage, and designer backsplash. The primary suite is a serene retreat, offering an ensuite bath with dual vanities, soaking tub, glass-enclosed shower, and a spacious walk-in closet. Additional highlights include a rooftop terrace, a private fenced yard, and a dedicated utility room. Positioned near I-59, this home ensures quick access to Downtown, the Galleria, and the Medical Center, as well as nearby parks and attractions. Experience a harmonious blend of modern elegance and prime location in this remarkable Montrose property.
Highlights
1829 W. Main Street #C
$784,999
Single-Family
3,219 Home Sq Ft
Houston 77098
4 Beds
4 Full / 1 Half Baths
1,676 Lot Sq Ft
General Description
Taxes & Fees
Tax ID
134-510-001-0008
Tax Rate
2.0924%
Taxes w/o Exemption/Yr
$13,697 / 2024
Maint Fee
Yes / $225 Quarterly
Maintenance Includes
Grounds, Limited Access Gates
Room/Lot Size
Living
17 x 16
Dining
20 x 13
Kitchen
19 x 12
1st Bed
17 x 14
2nd Bed
12 x 13
Interior Features
Fireplace
1
Floors
Tile, Wood
Countertop
Marble, Quartz
Heating
Central Gas
Cooling
Central Electric
Connections
Electric Dryer Connections, Gas Dryer Connections, Washer Connections
Bedrooms
1 Bedroom Down, Not Primary BR, 2 Primary Bedrooms, Primary Bed - 3rd Floor
Dishwasher
Yes
Range
Yes
Disposal
Yes
Microwave
Yes
Oven
Electric Oven
Energy Feature
Attic Vents, Ceiling Fans, Digital Program Thermostat, Energy Star Appliances, High-Efficiency HVAC, Insulated Doors, Insulated/Low-E windows, Radiant Attic Barrier
Interior
Crown Molding, Fire/Smoke Alarm, High Ceiling, Prewired for Alarm System, Wet Bar, Wine/Beverage Fridge, Wired for Sound
Loft
Maybe
Exterior Features
Foundation
Slab
Roof
Composition
Exterior Type
Cement Board, Stucco
Water Sewer
Public Sewer, Public Water
Exterior
Back Green Space, Covered Patio/Deck, Exterior Gas Connection, Partially Fenced, Patio/Deck, Rooftop Deck, Sprinkler System
Private Pool
No
Area Pool
No
Access
Driveway Gate
Lot Description
Other
New Construction
No
Front Door
West
Listing Firm
Schools (HOUSTO - 27 - Houston)
| Name | Grade | Great School Ranking |
|---|---|---|
| Poe Elem | Elementary | 6 of 10 |
| Lanier Middle | Middle | 9 of 10 |
| Lamar High | High | 6 of 10 |
School information is generated by the most current available data we have. However, as school boundary maps can change, and schools can get too crowded (whereby students zoned to a school may not be able to attend in a given year if they are not registered in time), you need to independently verify and confirm enrollment and all related information directly with the school.

