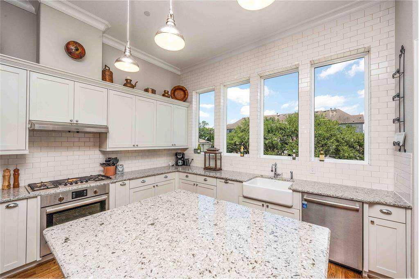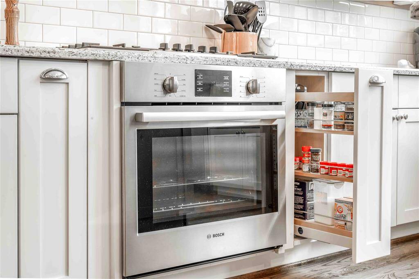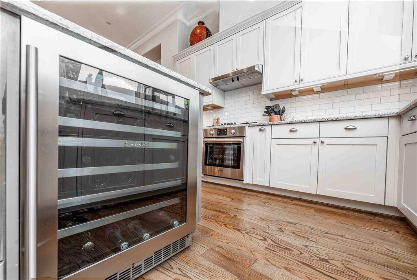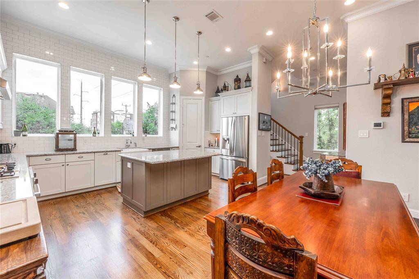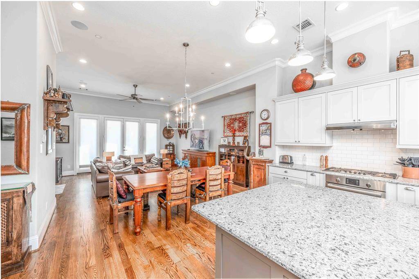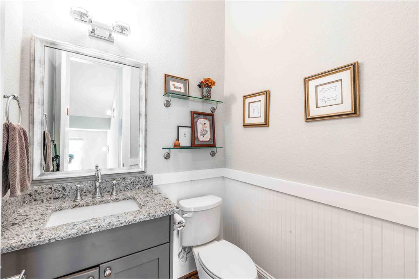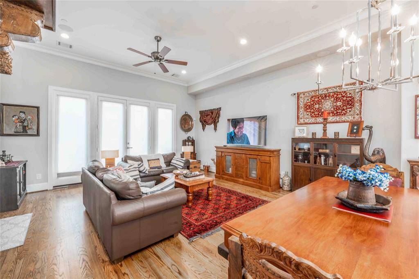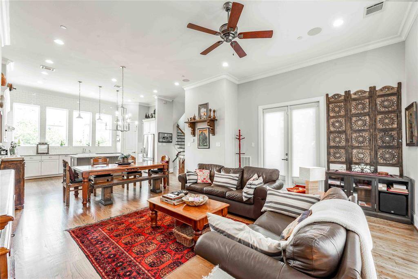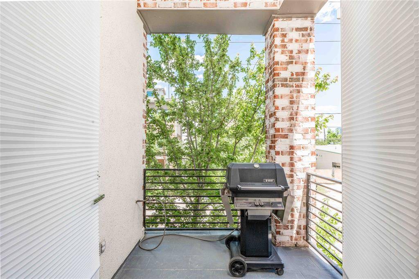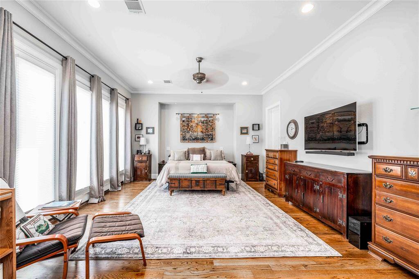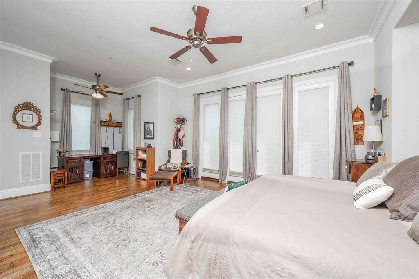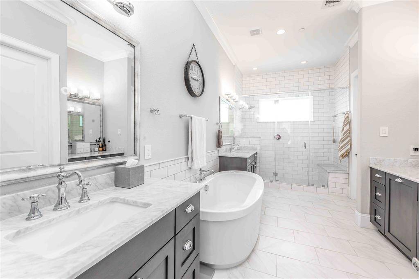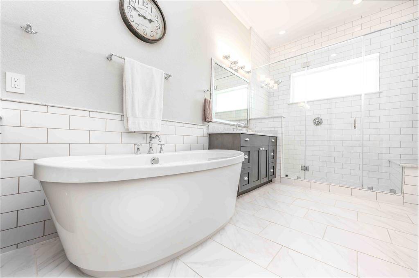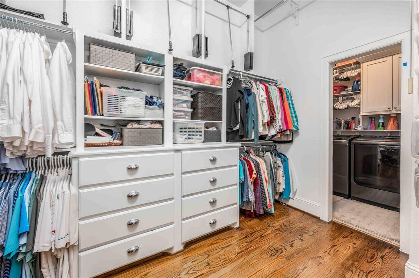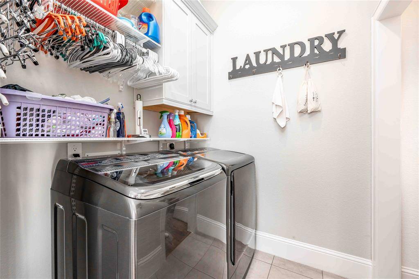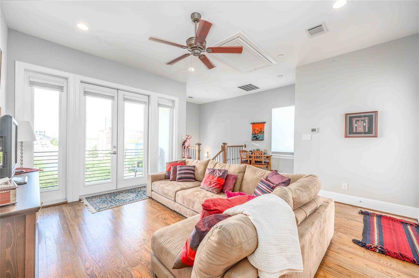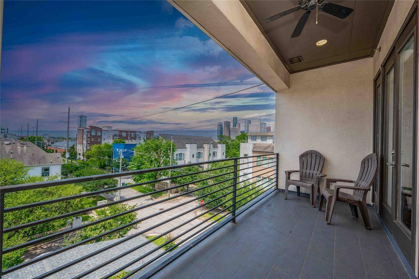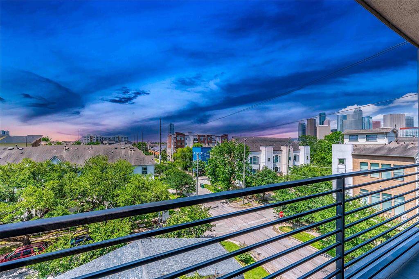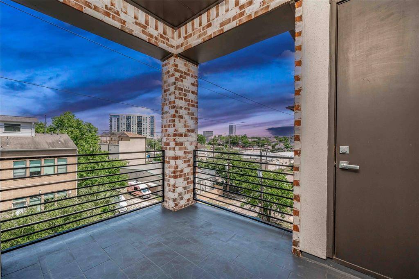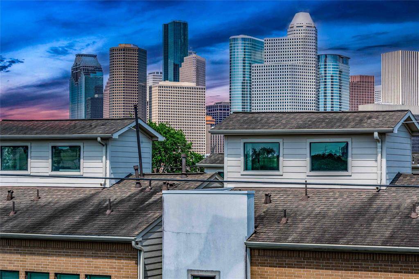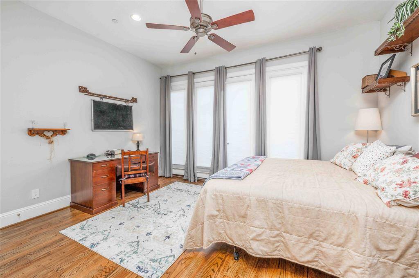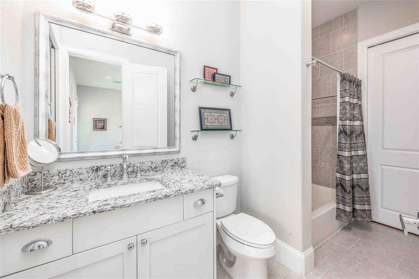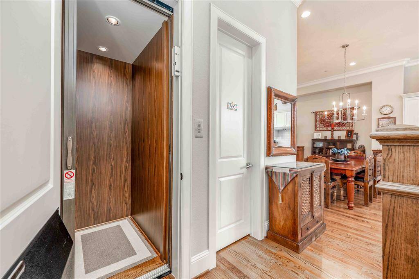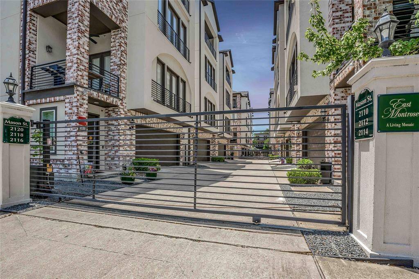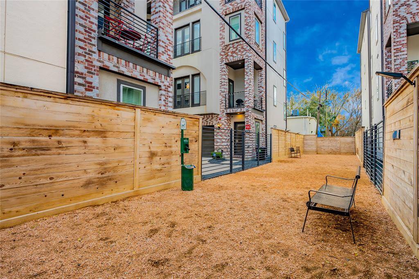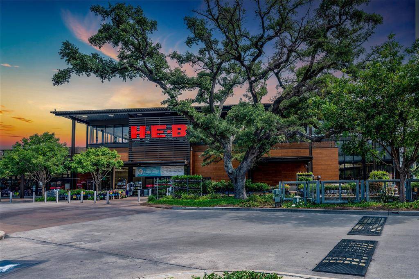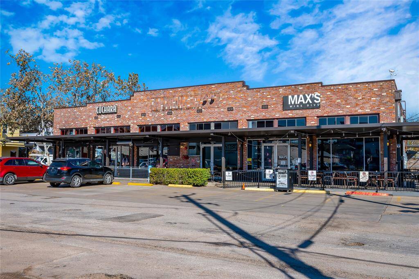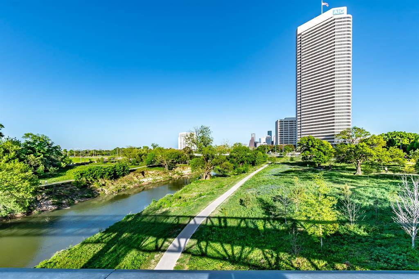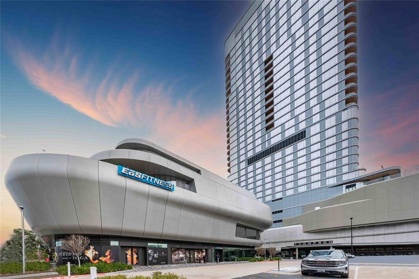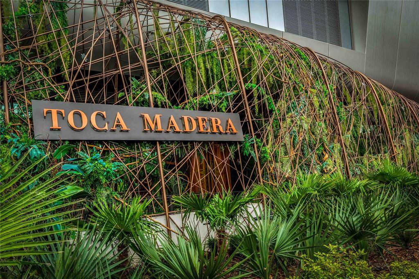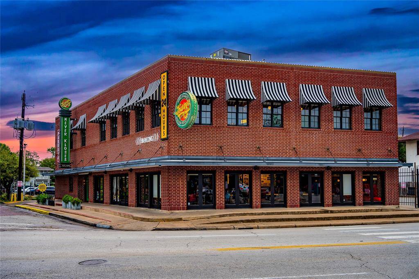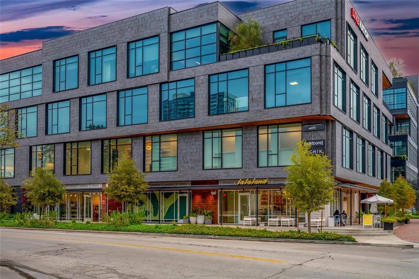2110 Mason Street, Houston, Texas 77006
$799,990
3 Beds
3 Full / 1 Half Baths
Single-Family
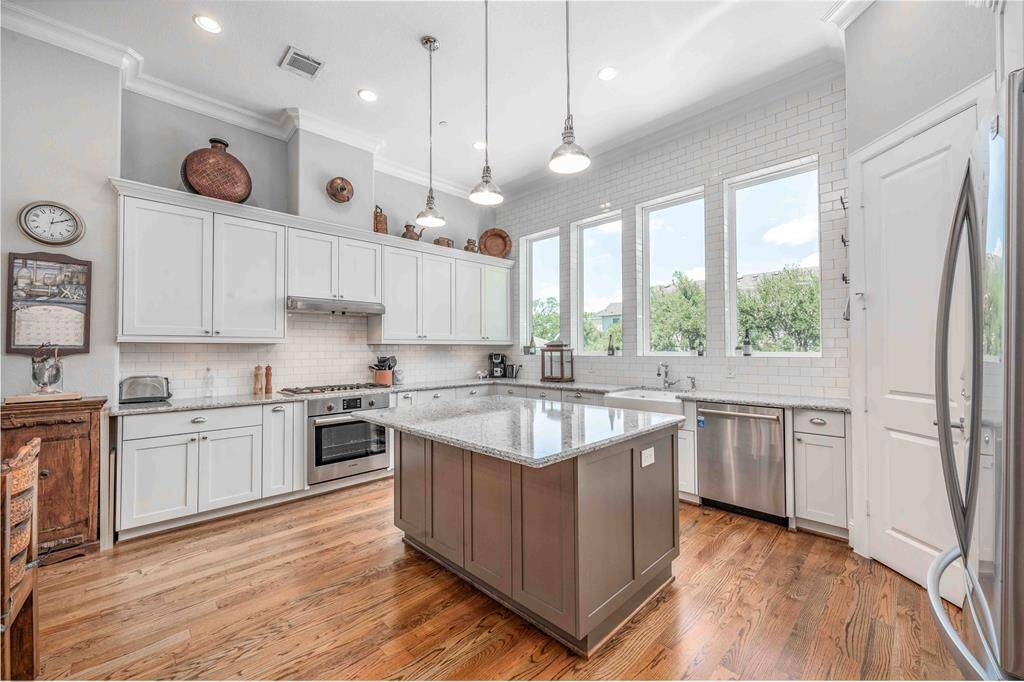

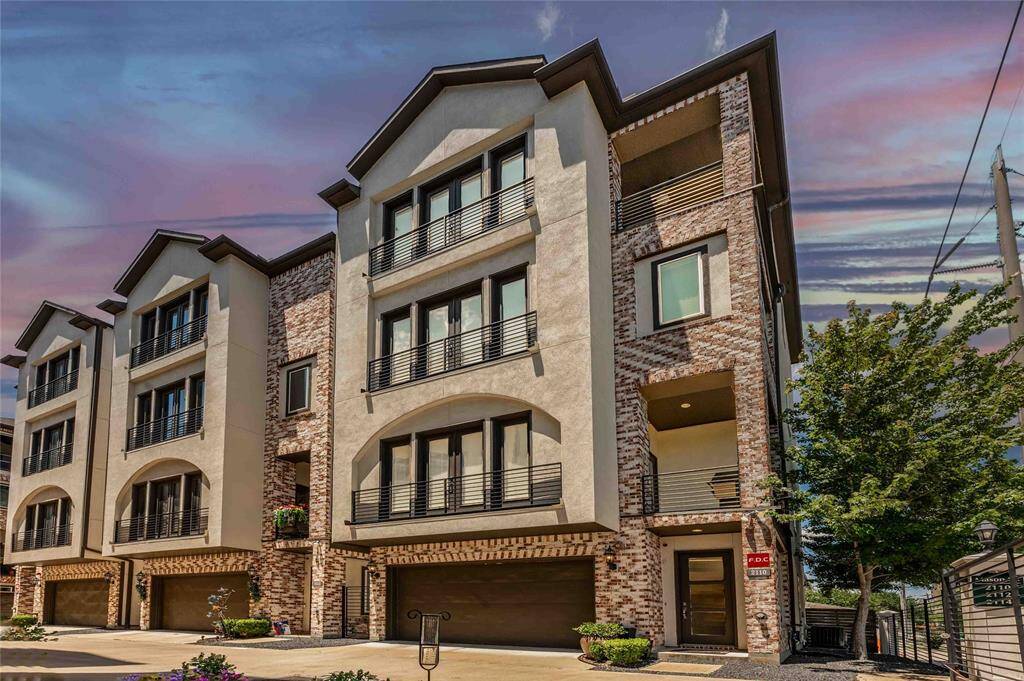
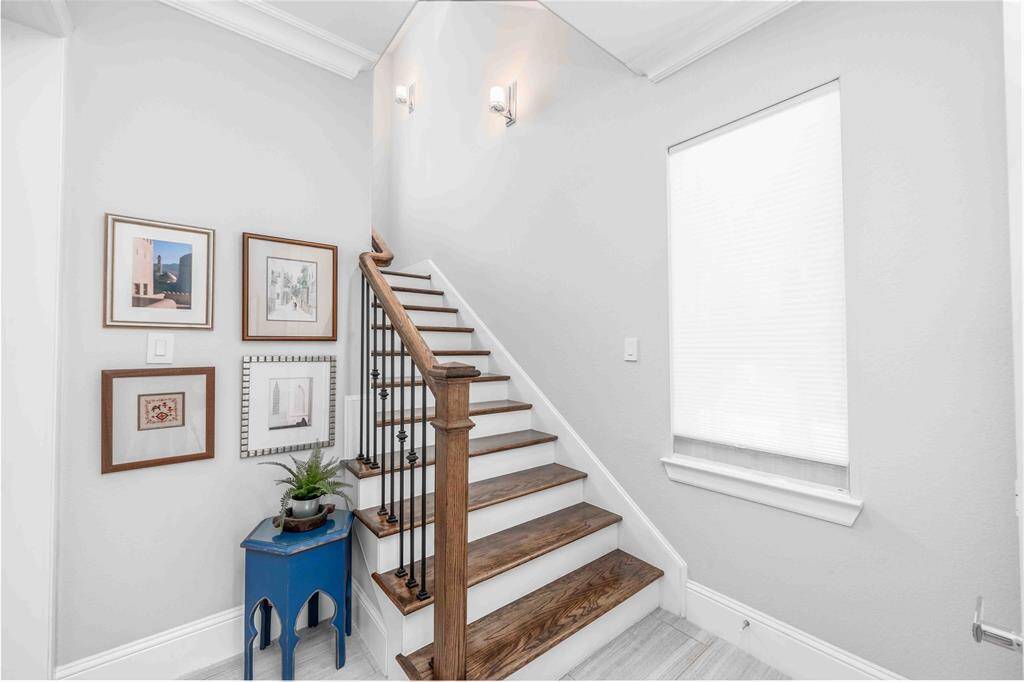
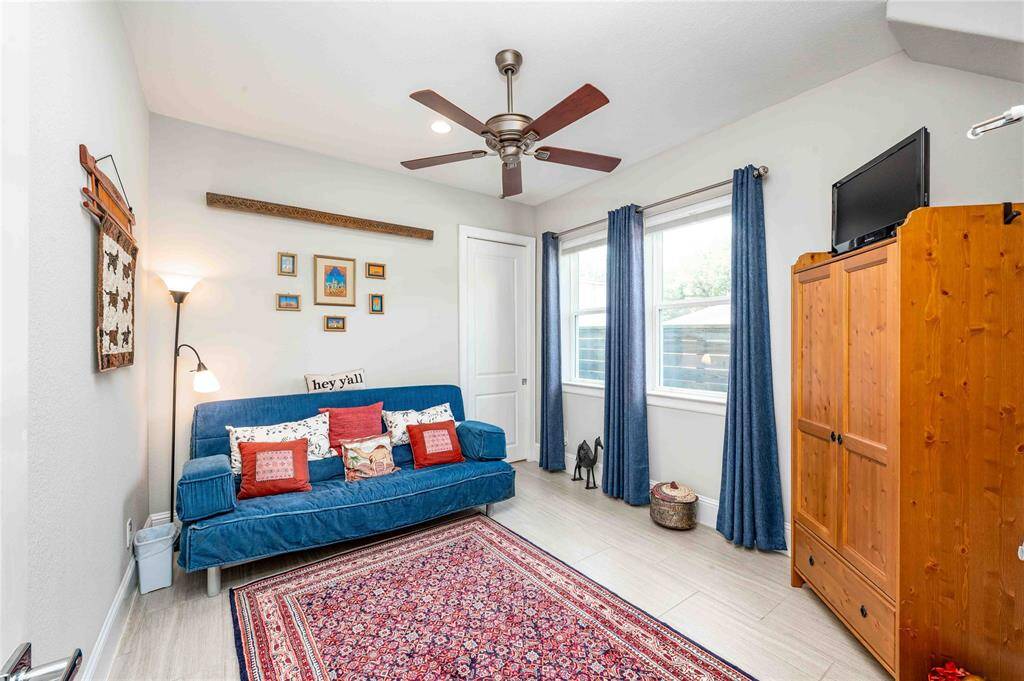
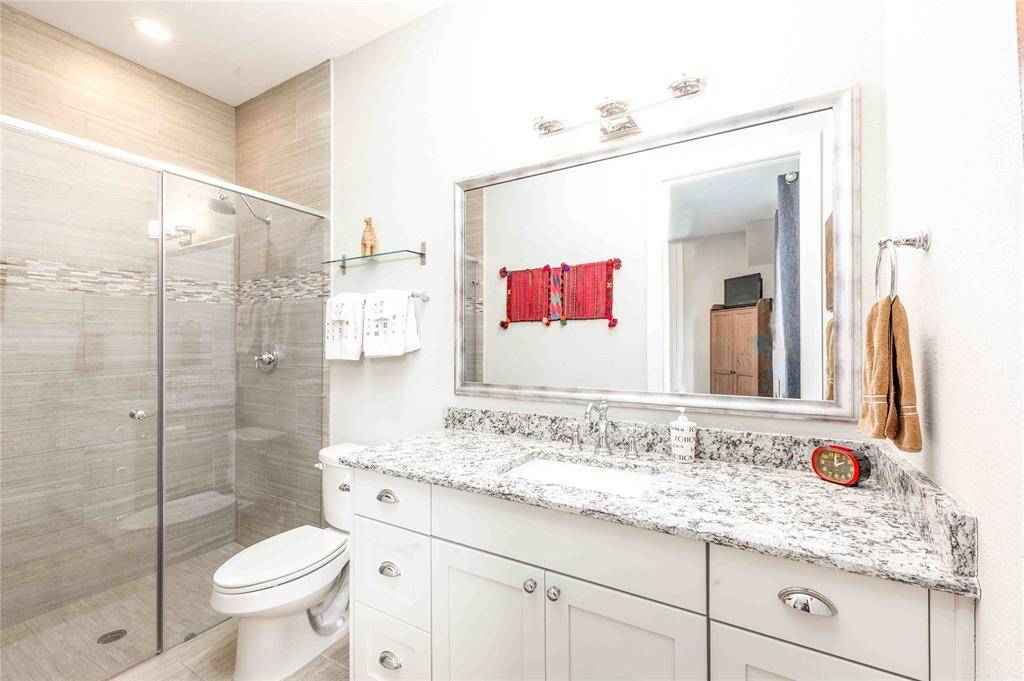
Request More Information
About 2110 Mason Street
Arabian Nights Meets Timeless Elegance in Montrose! This corner-lot gem, built by an award-winning builder, blends timeless style with modern luxury. Behind secure gates, find 12' ceilings, wide plank oak floors, Bosch appliances, custom 42" cabinetry, and designer finishes throughout. The massive third-floor primary suite spans over 940 sq. ft., with a spa-like ensuite, oversized shower, soaking tub, and custom walk-in closet with a convenient laundry pass-through. Head up to the fourth level for the ultimate hangout space – a versatile game/workout room that opens to a fully covered sky deck with sweeping Downtown views and corner Martini deck to take in your morning sunrises. Plus, enjoy a custom hydraulic elevator, 8' solid core doors, epoxy-coated garage floors, and premium MOEN hardware. NO SHARED WALLS! Steps from Montrose’s hottest dining spots, bike trails, and local hangouts, this home sets the bar for upscale urban living.
Highlights
2110 Mason Street
$799,990
Single-Family
3,154 Home Sq Ft
Houston 77006
3 Beds
3 Full / 1 Half Baths
1,692 Lot Sq Ft
General Description
Taxes & Fees
Tax ID
135-451-001-0003
Tax Rate
Unknown
Taxes w/o Exemption/Yr
Unknown
Maint Fee
Yes / $2,178 Annually
Maintenance Includes
Grounds, Limited Access Gates, Other
Room/Lot Size
Living
18x13
Dining
16x12
Kitchen
18x10
1st Bed
26x16
2nd Bed
12x12
3rd Bed
15x12
Interior Features
Fireplace
No
Floors
Tile, Wood
Countertop
Quartz
Heating
Central Gas, Zoned
Cooling
Central Electric, Zoned
Connections
Electric Dryer Connections, Gas Dryer Connections, Washer Connections
Bedrooms
1 Bedroom Down, Not Primary BR, 2 Primary Bedrooms, Primary Bed - 3rd Floor
Dishwasher
Yes
Range
Yes
Disposal
Yes
Microwave
Yes
Oven
Convection Oven, Gas Oven, Single Oven
Energy Feature
Attic Fan, Attic Vents, Ceiling Fans, Digital Program Thermostat, Energy Star Appliances, Energy Star/CFL/LED Lights, High-Efficiency HVAC, HVAC>13 SEER, Insulated Doors, Insulated/Low-E windows, Insulation - Batt, Insulation - Blown Fiberglass, North/South Exposure, Radiant Attic Barrier, Tankless/On-Demand H2O Heater
Interior
Alarm System - Owned, Balcony, Crown Molding, Disabled Access, Dry Bar, Dryer Included, Elevator, Elevator Shaft, Fire/Smoke Alarm, Formal Entry/Foyer, High Ceiling, Prewired for Alarm System, Refrigerator Included, Washer Included, Window Coverings, Wired for Sound
Loft
Maybe
Exterior Features
Foundation
Slab
Roof
Composition
Exterior Type
Cement Board, Stucco
Water Sewer
Public Sewer, Public Water
Exterior
Balcony, Covered Patio/Deck, Fully Fenced, Patio/Deck, Rooftop Deck, Side Yard, Wheelchair Access
Private Pool
No
Area Pool
No
Access
Automatic Gate
Lot Description
Other, Patio Lot
New Construction
No
Front Door
South
Listing Firm
Schools (HOUSTO - 27 - Houston)
| Name | Grade | Great School Ranking |
|---|---|---|
| William Wharton K-8 Dual Language Academy | Elementary | 9 of 10 |
| Gregory-Lincoln Elem | Middle | 5 of 10 |
| Lamar High | High | 6 of 10 |
School information is generated by the most current available data we have. However, as school boundary maps can change, and schools can get too crowded (whereby students zoned to a school may not be able to attend in a given year if they are not registered in time), you need to independently verify and confirm enrollment and all related information directly with the school.

