
Welcome to 11 Porch in the beautiful Evia subdivision

This waterfront home offers views of one of the Evia community lakes. Sit and watch the views or grab a kayak and get close to nature.

East facing front porch with water views.

Upon entry you will find an open floor plan with walls of windows offering natural light and beautiful views.

The living room features high ceilings, hardwood floors, plantation shutters, cased windows, recessed lighting, & crown molding.

From the living room you can enjoy the water views.

The features of the living room are carried through the dining room & you have direct access to the screened in porch.

The screened in porch is the perfect place to set up an outdoor dining and/or living area.

The view of the kitchen from the dining room.

The blue accent kitchen island with breakfast bar & quartz countertop.

In the island you can also find a farmhouse style sink, dishwasher & cabinets.
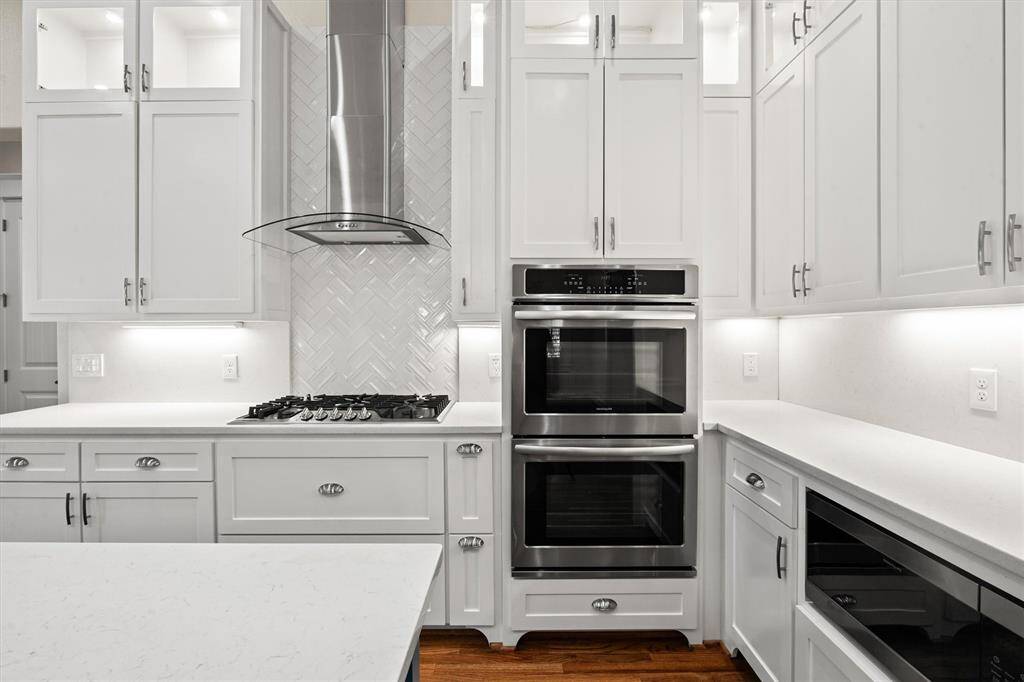
The kitchen is complete with double ovens, gas cook top, built-in microwave, undercabinet lighting & pots/pans drawers.
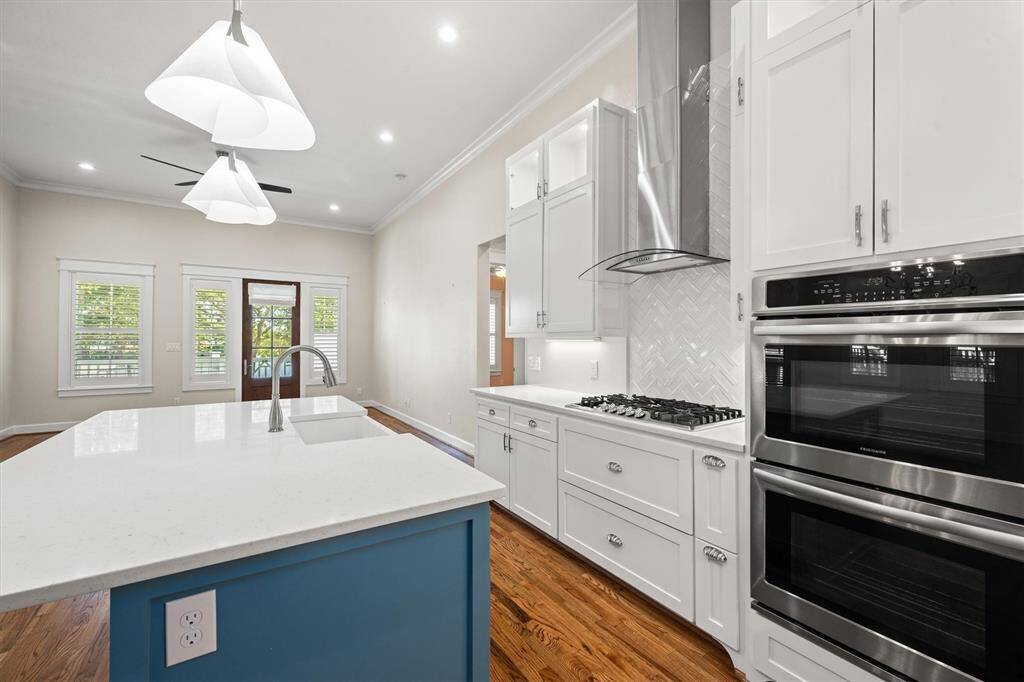
Another look at the kitchen.

There is no shortage of storage or countertop space here. Let's continue down the hall to the right of the kitchen.

Down the hall on the right you will find the full-size utility room & mud room.

The utility room has built-in storage, a sink, & access to the back yard & garage.

The primary bedroom features wood floors, recessed lighting, crown molding, cased windows, & plantation shutters.
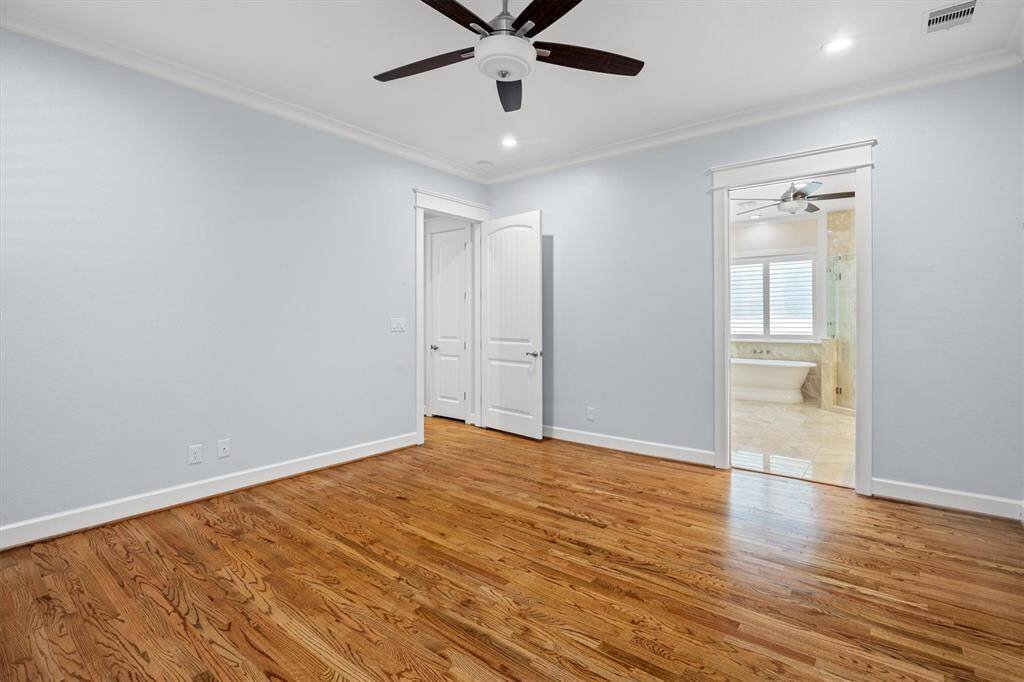
A view of the primary bedroom & entry to the ensuite bathroom.

The primary bathroom features double sink vanity, soaking tub, oversized shower & walk-in closet. The door on the left leads you to the walk-in closet.

The walk-in closet with built in shelving & hanging space.
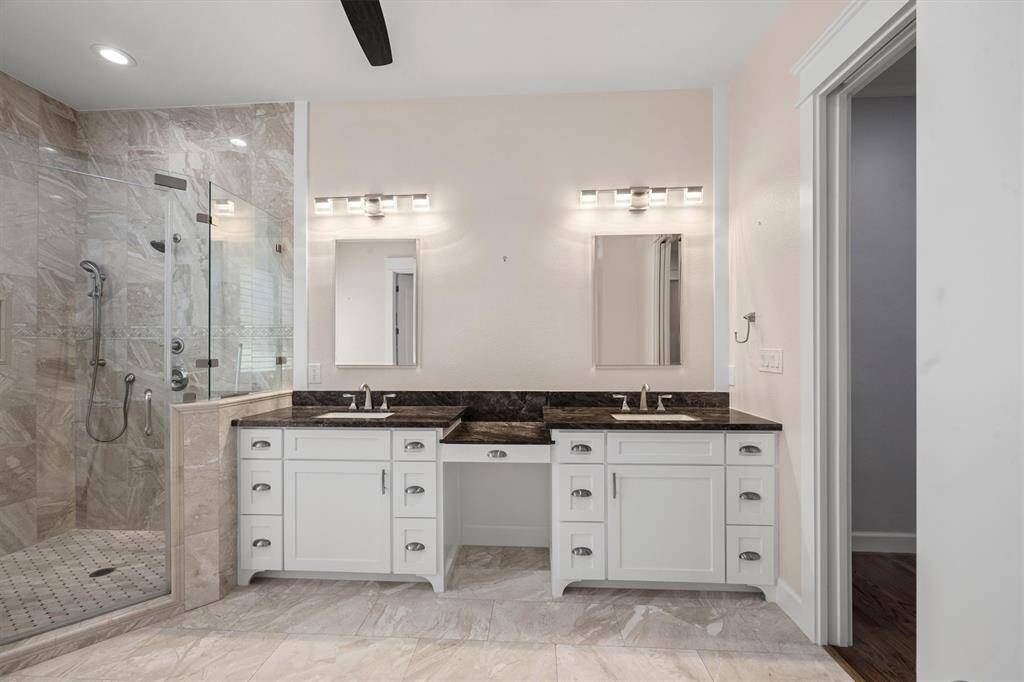
The double sink vanity allows for plenty of storage and countertop space.

The deep soaking tub is the perfect place to enjoy your current novel & a glass of wine. Not a tub person? No problem, the oversized tile surround shower with double faucets is for you!

A view showing the water closet to the right and entry to the primary bedroom straight ahead.

View of the primary bedroom from the bathroom looking towards the hallway. Across the hall is the 1/2 bath.
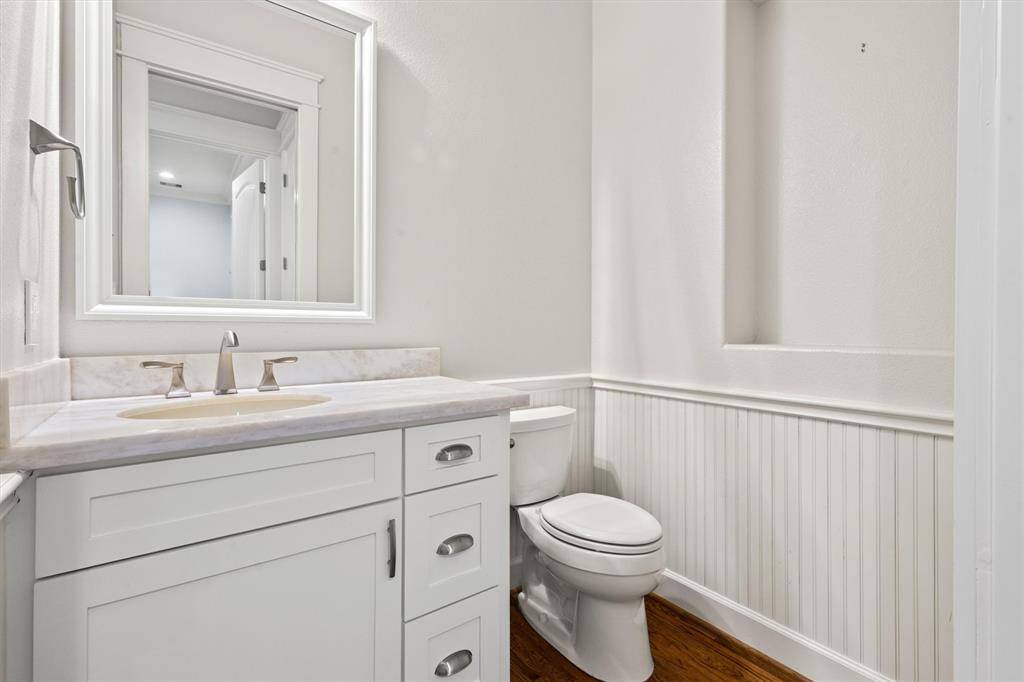
The 1/2 bathroom. Be sure to check out the virtual tour available.

The first guest bedroom featuring wood floors, crown molding, plantation shutters and ample closet space.

Another view of the guest bedroom.

The guest bathroom is located in the hallway between the two bedrooms.

The 2nd guest bedroom featuring wood floors, crown molding, plantation shutters and ample closet space.
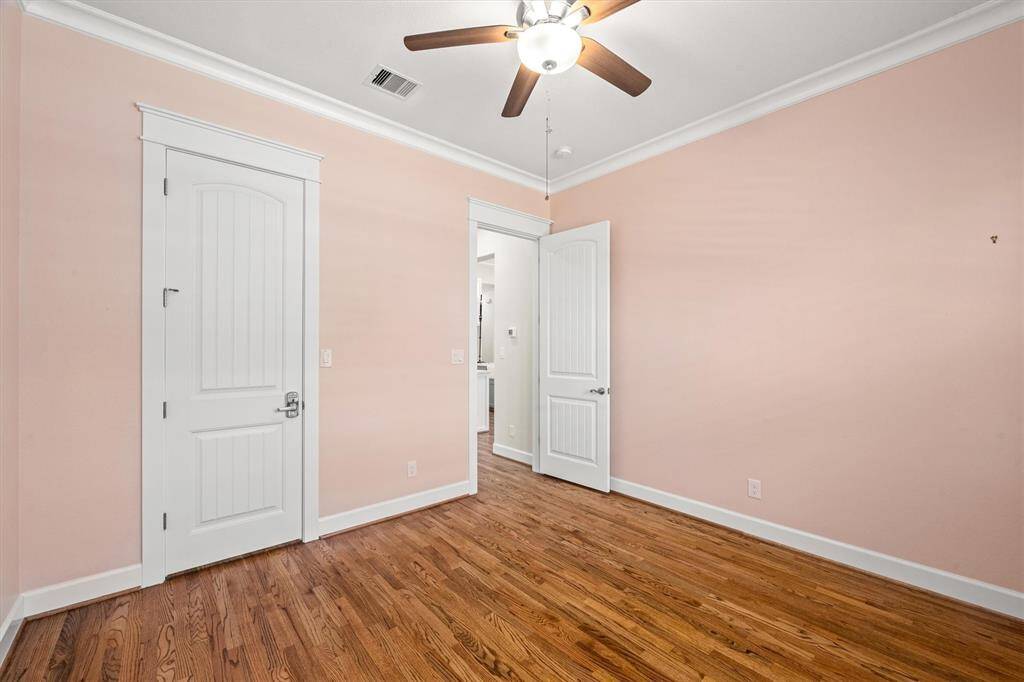
Another view of the guest bedroom.

East to maintain backyard allowing plenty of space for the 4-legged family members.
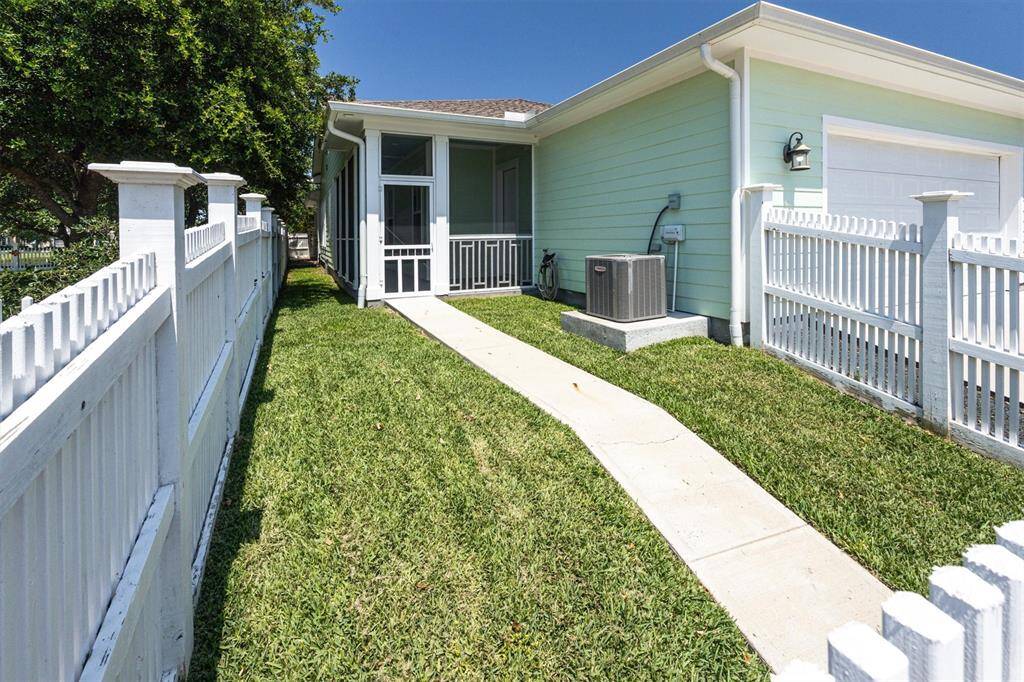
Go from the 2 car garage to the house through the covered & screened porch.

View of the backyard from the gated entry.

2 car attached garage with double-wide driveway.

Evia offers rear parking as well as parking in front of the home.

Walking distance to Sugar Bean coffee shop and any number of the Evia amenities, dining or retail opportunities.

The home is located near a man made boat ramp off of the Crash Boat Basin.

Look how close you are to the Seawall & beach! Just a short drive to everything Galveston has to offer.

The green space beyond the lake is Moody Gardens Golf Course.

A view of the home from across the lake.

Floor plan.

Are you ready to enjoy a cup of coffee while watching the sunrise over the lake? Call today to schedule an appointment.