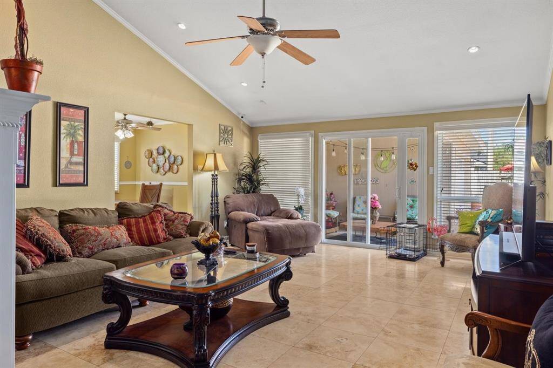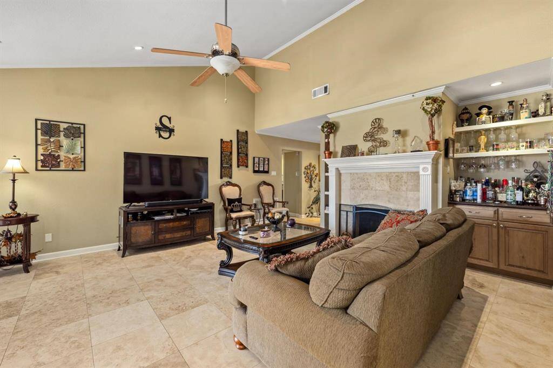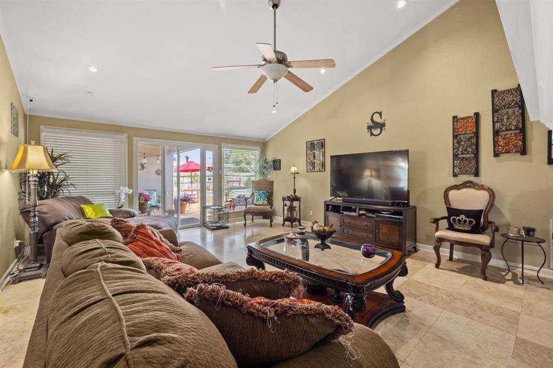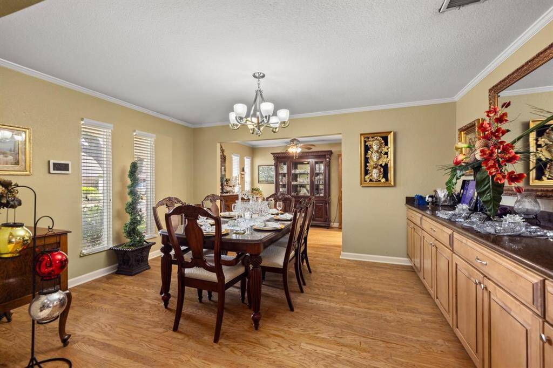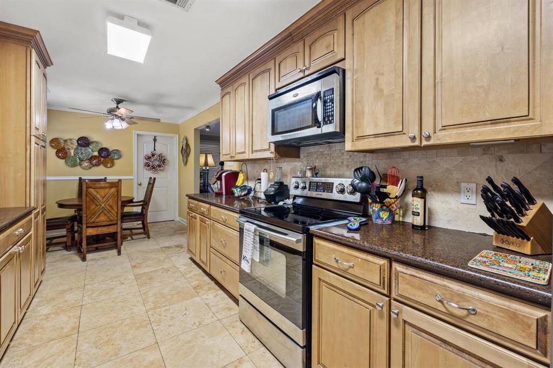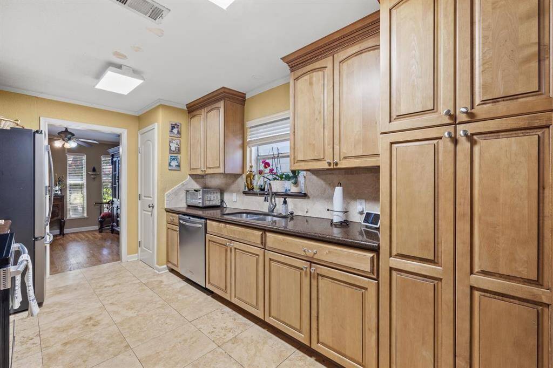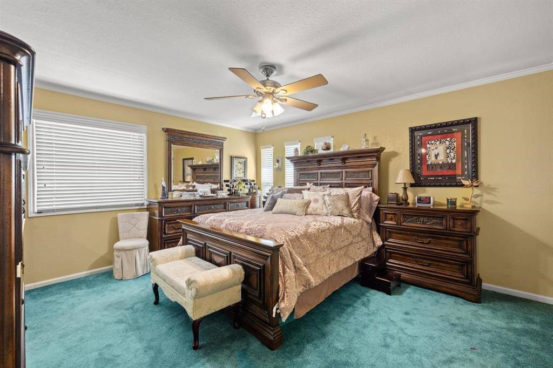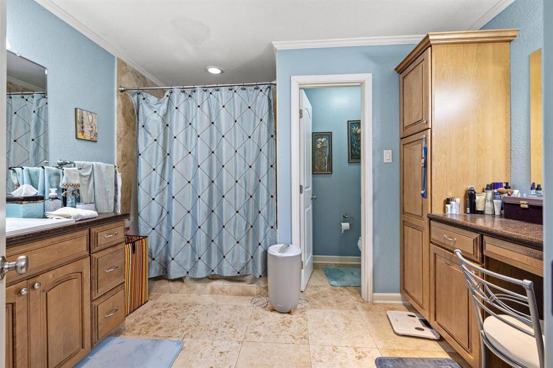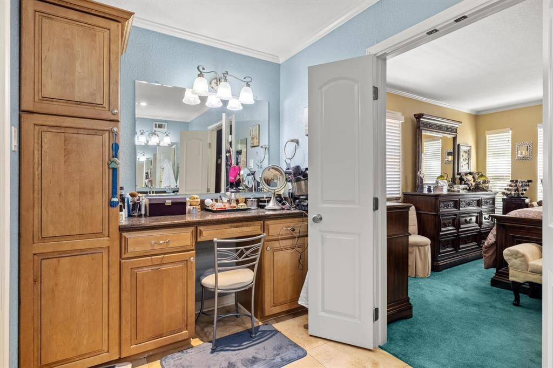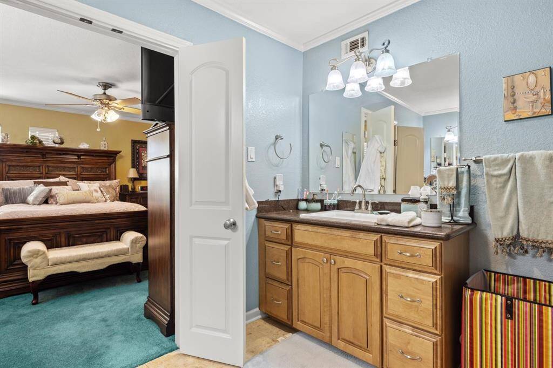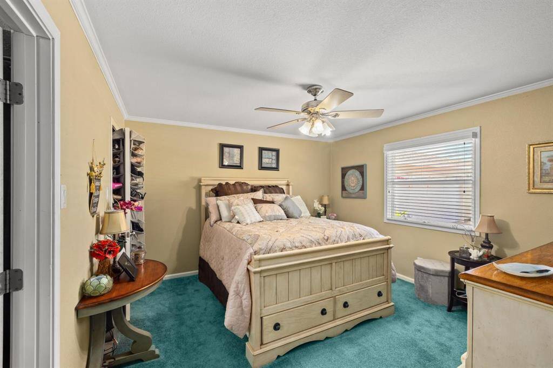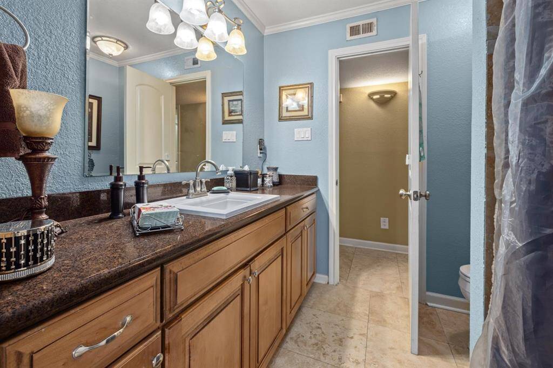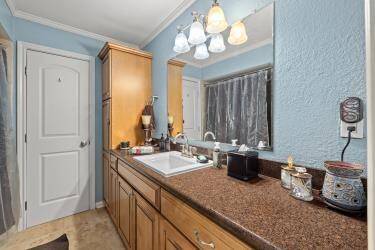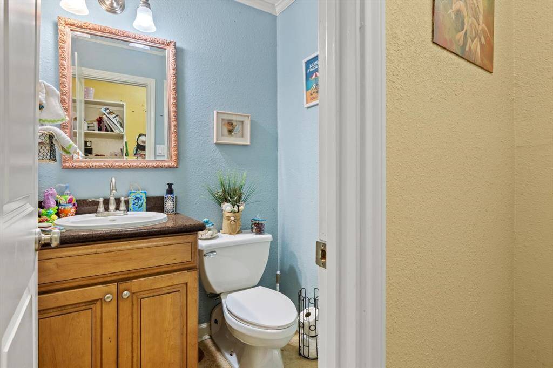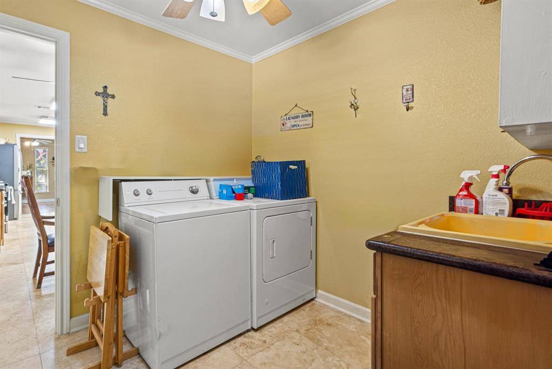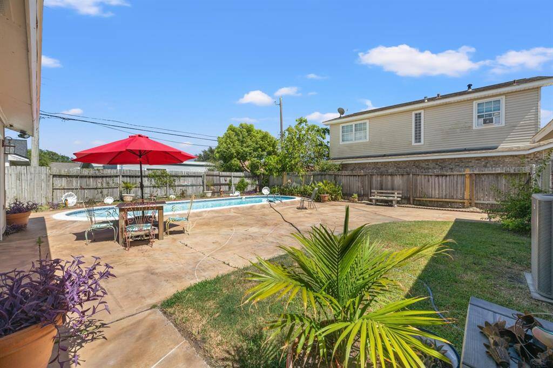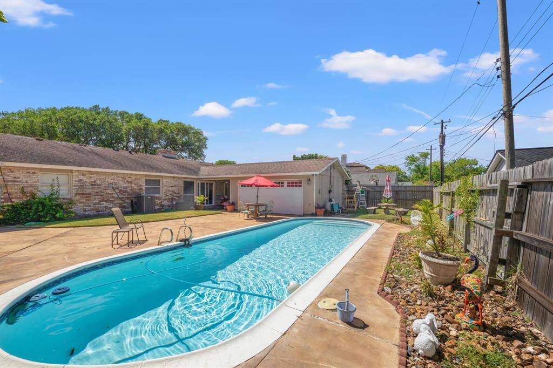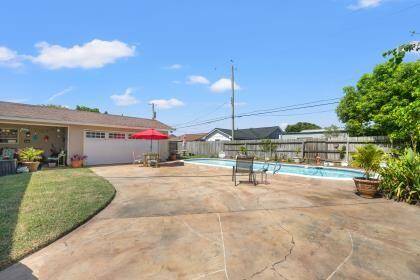3026 Beluche Dr Drive, Houston, Texas 77551
$475,000
4 Beds
2 Full / 1 Half Baths
Single-Family
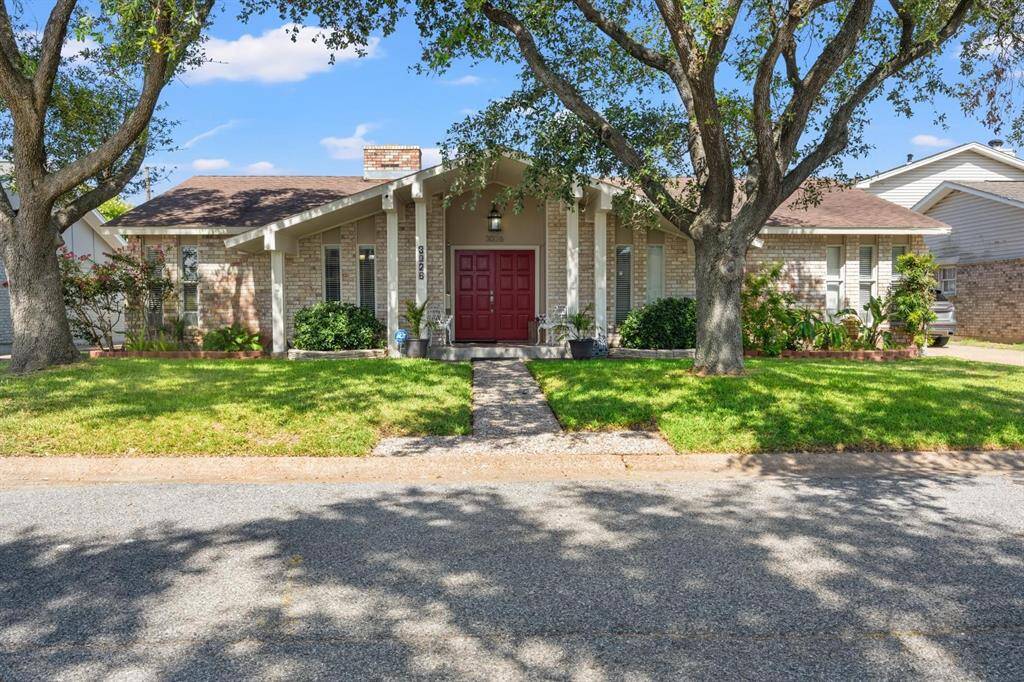

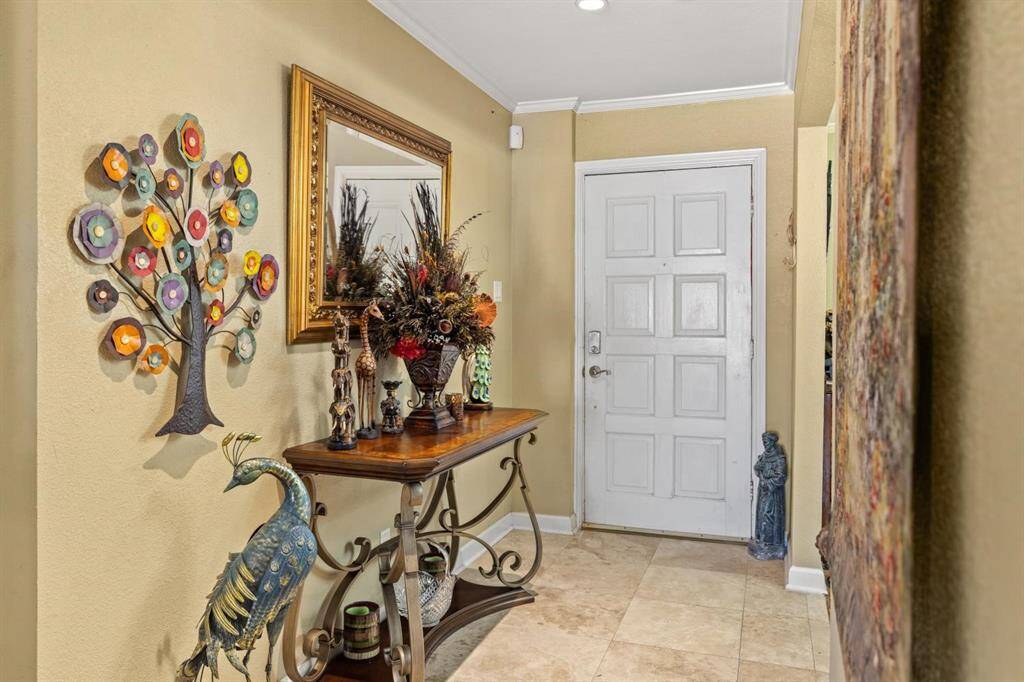
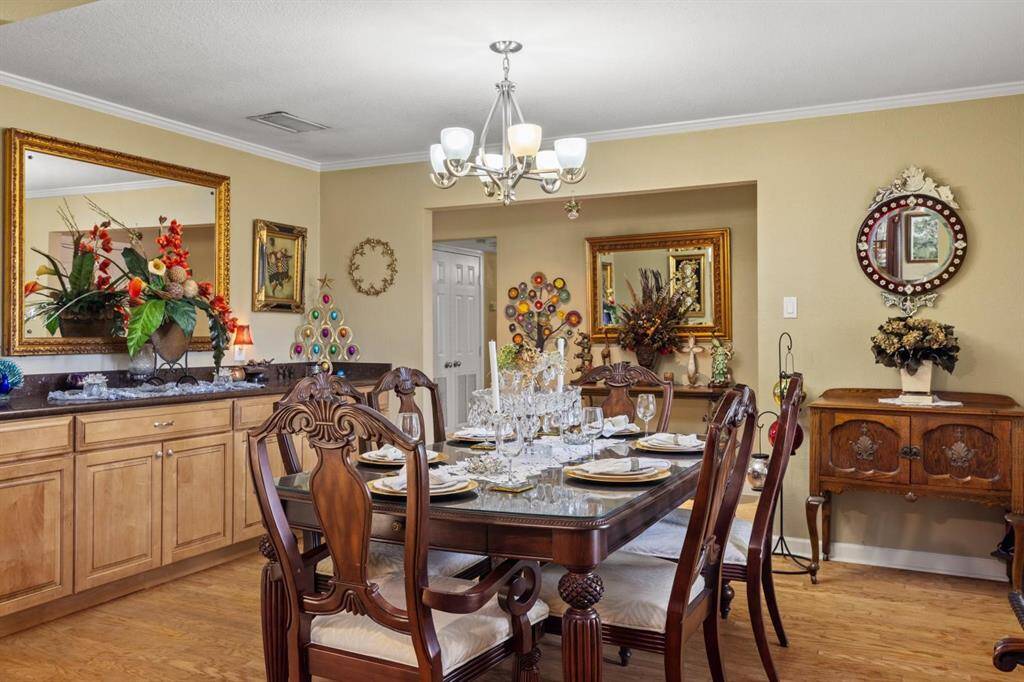
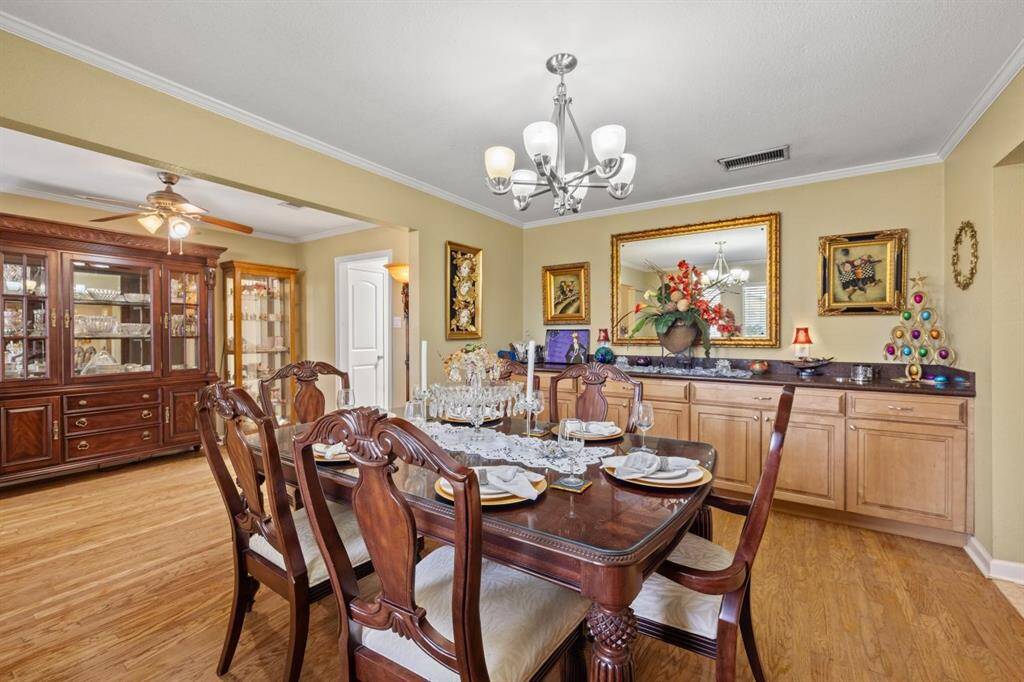
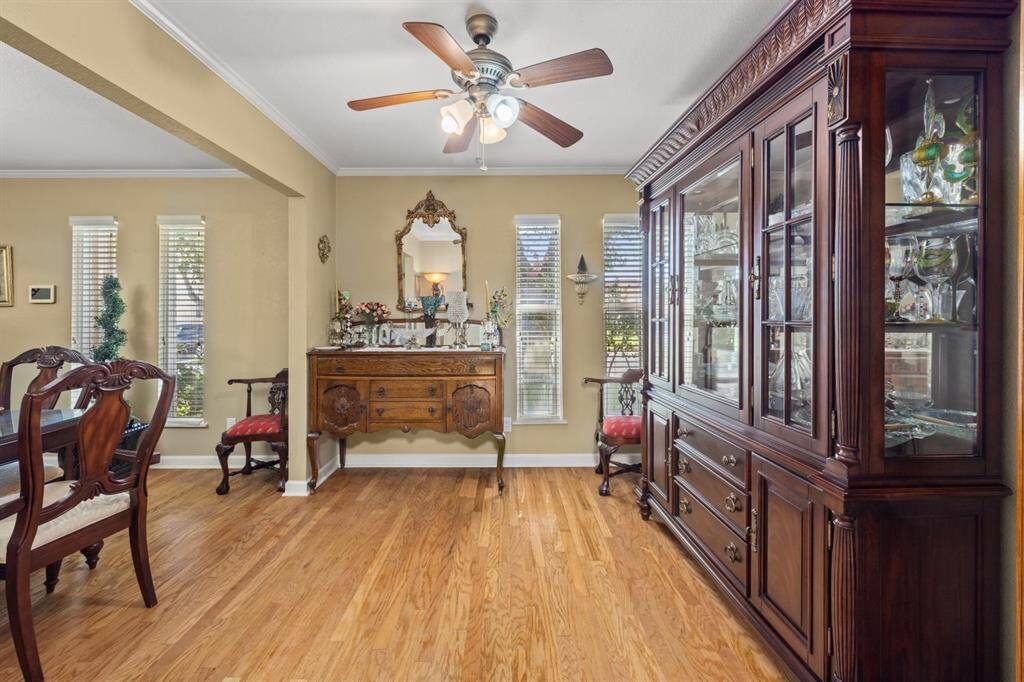
Request More Information
About 3026 Beluche Dr Drive
This spacious home is located just blocks from the beach in the desirable Havre Lafitte neighborhood. Featuring 4 bedrooms, 21/2 bath and Pool. If you do a lot of entertaining then this home is yours for sure. Features a very large formal dining room with wall to wall built-in serving bar. Kitchen with beautiful Birch cabinets and Silestone countertops. Family room with Cathedral Ceiling and wood burning Fireplace.. Spacious Primary bedroom with three closets connected to bath with His and Hers separate vanities. Presently the fourth bedroom is being used as an office with built-in desk and shelves in closet. Two remaining bedrooms have walk in closets and one is connected to hall bath. Utility room has a soaking sink and built-ins. Half bath is at back door convenient to Pool. Garage has lots of built in cabinets and tile countertops and an enclosed room. Covered patio & large area for lots of pool chairs and grassy area for dog. NEW ROOF OCTOBER 2024
Highlights
3026 Beluche Dr Drive
$475,000
Single-Family
2,256 Home Sq Ft
Houston 77551
4 Beds
2 Full / 1 Half Baths
7,700 Lot Sq Ft
General Description
Taxes & Fees
Tax ID
387600020017000
Tax Rate
1.7477%
Taxes w/o Exemption/Yr
$6,475 / 2023
Maint Fee
No
Room/Lot Size
Living
12 X 15
Dining
9 X 12
Kitchen
9 X 15
Breakfast
9 X 9
Interior Features
Fireplace
1
Floors
Carpet, Engineered Wood, Laminate, Tile
Heating
Central Gas
Cooling
Central Electric
Bedrooms
2 Bedrooms Down
Dishwasher
Yes
Range
Yes
Disposal
Yes
Microwave
Yes
Interior
Alarm System - Leased, Crown Molding, Fire/Smoke Alarm, Formal Entry/Foyer
Loft
Maybe
Exterior Features
Foundation
Slab
Roof
Composition
Exterior Type
Brick, Wood
Water Sewer
Public Sewer, Public Water
Exterior
Back Yard, Back Yard Fenced, Covered Patio/Deck, Patio/Deck, Side Yard
Private Pool
Yes
Area Pool
Maybe
Lot Description
Subdivision Lot
New Construction
No
Front Door
West
Listing Firm
Schools (GALVES - 22 - Galveston)
| Name | Grade | Great School Ranking |
|---|---|---|
| Other | Elementary | None of 10 |
| Other | Middle | None of 10 |
| Ball High | High | 4 of 10 |
School information is generated by the most current available data we have. However, as school boundary maps can change, and schools can get too crowded (whereby students zoned to a school may not be able to attend in a given year if they are not registered in time), you need to independently verify and confirm enrollment and all related information directly with the school.

