
5 Colony Park Circle! One story with three bedrooms, formal living and dining rooms, large den with a fireplace and a pool in the backyard.

Colony Park is a favorite neighborhood well located to all the shopping needs, schools and a few blocks to the beach.
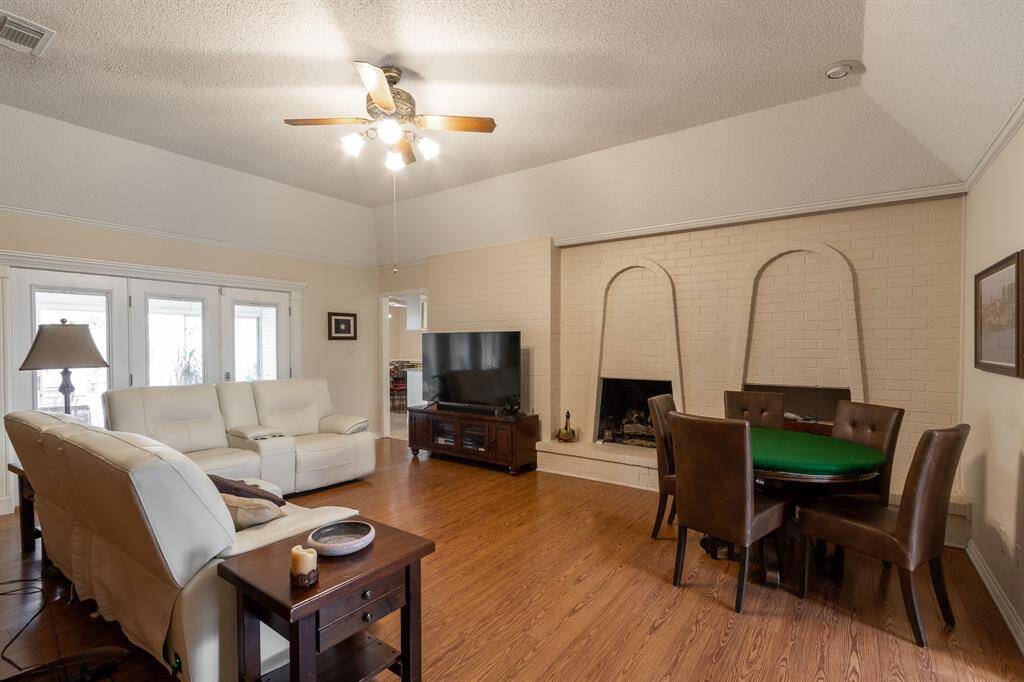
The den is the focal room for the house with views of the pool area, working fireplace and access to the kitchen and to the hallway for the bedrooms and baths.

Looking through the den with the front foyer in the left background and the hallway to the bedrooms and baths through the doorway at the left end of the expansive book shelves.

Looking from the front foyer looking through the den with the sunroom and pool area in the background. Fireplace with gas logs to the right.
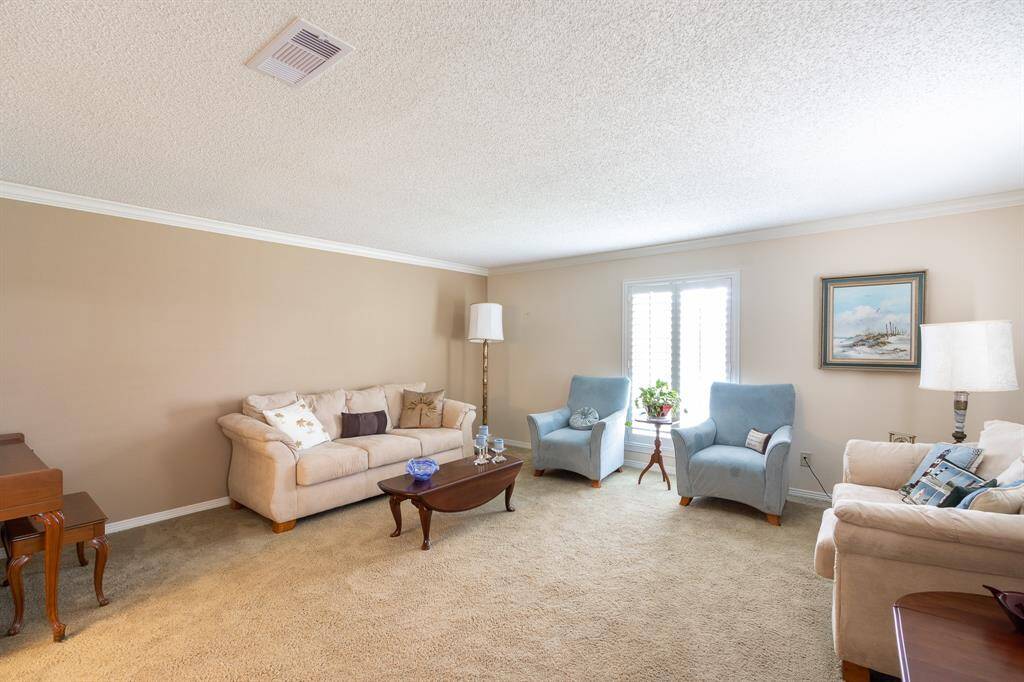
Formal living room with plantation shutters, crown molding and baseboards.

Formal living room measures 17x17. It is carpeted, plantation window treatments, crown molding and baseboards.

Looking from the formal living room into the dining room with the doorway to kitchen in the background on the left. Beautifully finished wood floors, crown molding and baseboards and plantation shutters.

Formal dining room with plantation shutters, crown molding and baseboards. Formal living room to the right. Beautifully finished wood floors.

Looking from the dining room into the kitchen with the breakfast area in the background and utility room in the far background.

Kitchen with tiled splashback, gas cooktop with microwave above on the left, double oven on the right. Double sink and dishwasher in the background. Lots of cabinet space and granite countertops.


Gas dryer and electric washer come with the sale. Tiled laundry/utility room with door in the background goes to garage.

Sunroom measures 14x9 with the den to the left, primary bedroom in the background and double sliding glass doors to the right to the patio dining area and the pool.

Pool measures 33x12 with brick pavers surrounding it. Garage in the background and access to the sunroom and house to the right.

Patio dining area between the pool and the sunroom. Working fountain to the right.

Looking through the pool area with the patio dining area and sunroom to the left.

Primary bedroom with ensuite bath in the background. Large bedroom measures 17x13 and includes double doors to the sunroom.

Primary bedroom ensuite bath vanity with granite top.
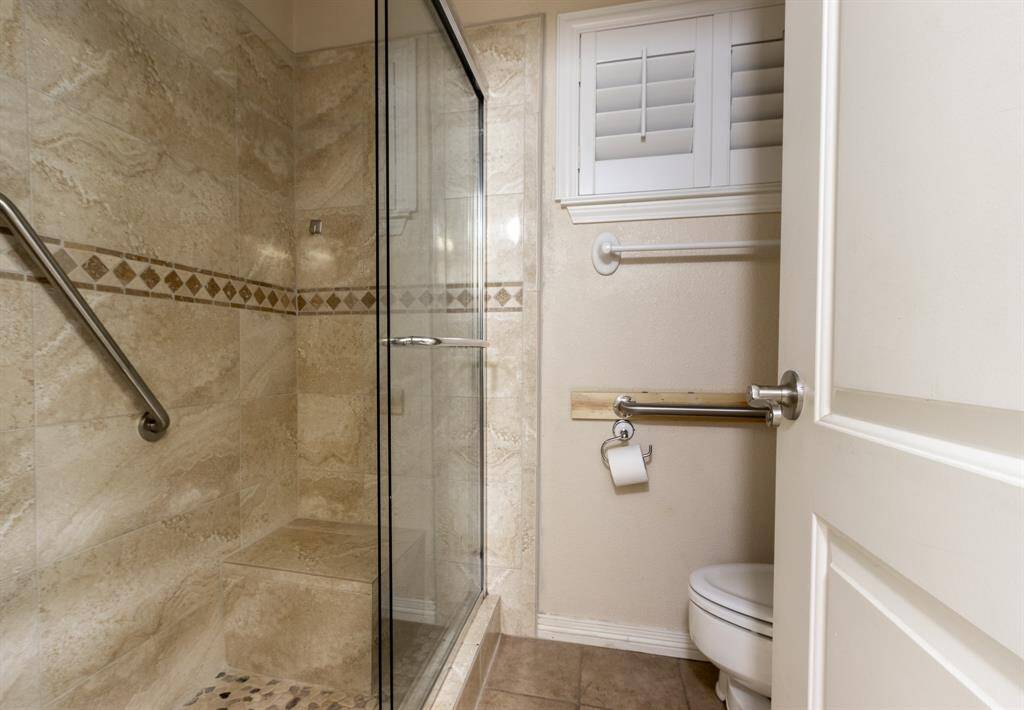
Large shower in the primary bedroom's ensuite bath.

3rd bedroom used as a guest bedroom measures 13x13 and has the plantation shutter window treatment.

Front bedroom measures 17x15 and has two closets in the background. Plantation style window treatments on the left.

Full hallway bath with granite vanity tops and double sinks and separate room for bath and commode.

Hall bath has large area for the tub and commode.
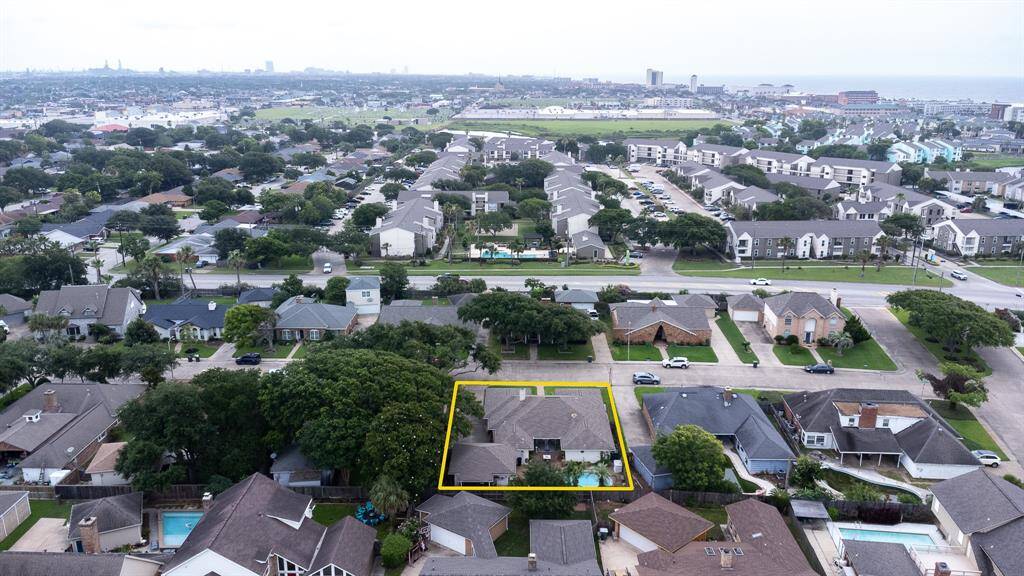
Looking eastward with the highlighted aerial view of 5 Colony Park Circle.

Stewart Road curves around Colony Park with 69th Street jutting up to the seawall. There is no thru traffic in Colony Park.

Aerial view of highlighted house in regards to proximity to the seawall. Stewart Road is the major street abutting the neighborhood.

Aerial view of home highlighted in the foreground.
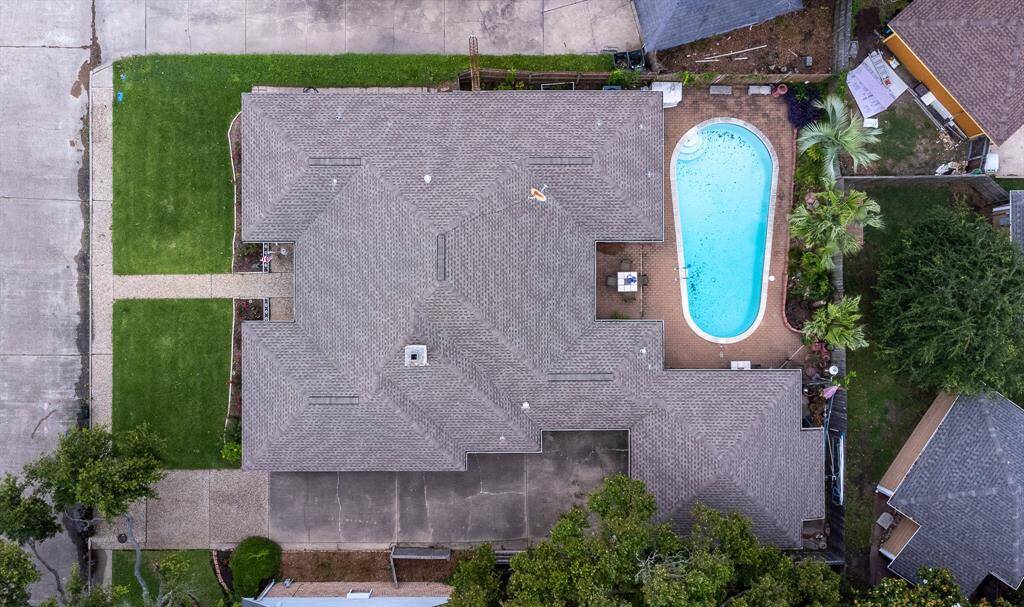
Aerial view of the house with the pool on the right. Driveway leads to two car garage.
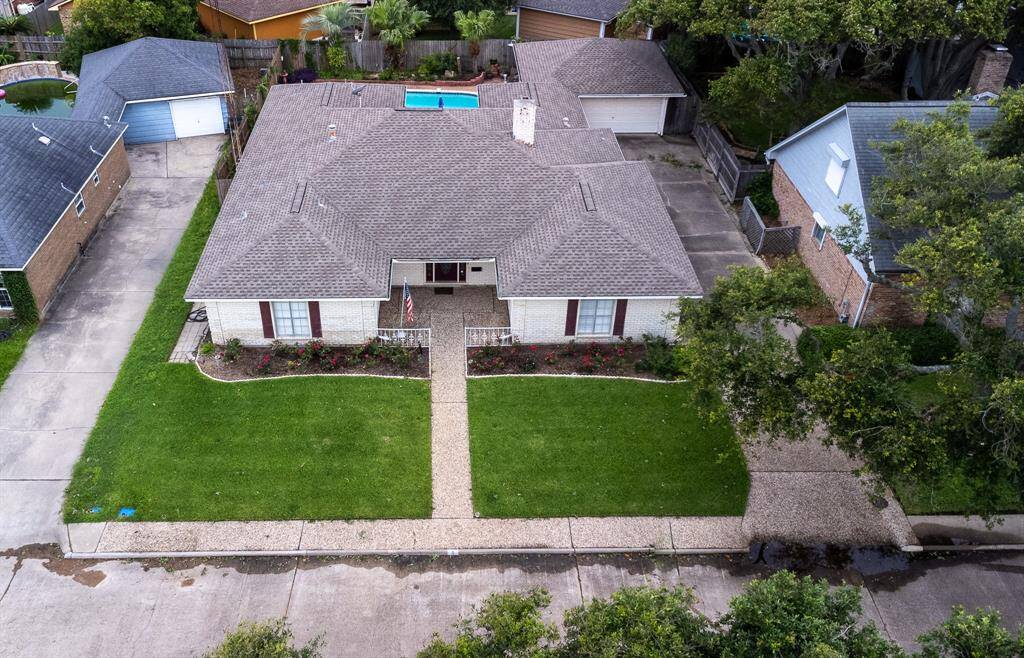
Front angular aerial view with the pool in the back of the property. Driveway on the right leading to the two car garage. Front patio area behind white cast iron fence.

Moody Gardens and all of their attractions are very close by the subject property.