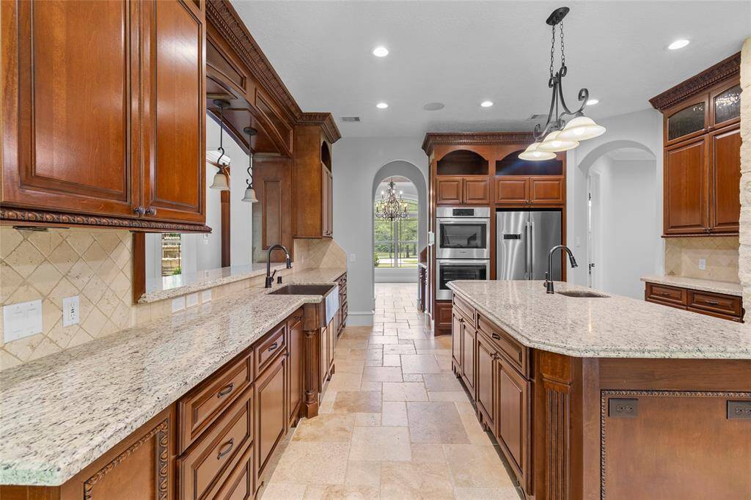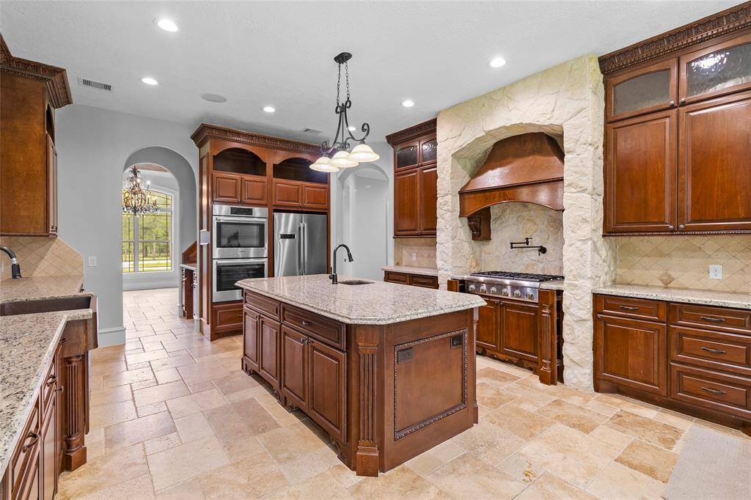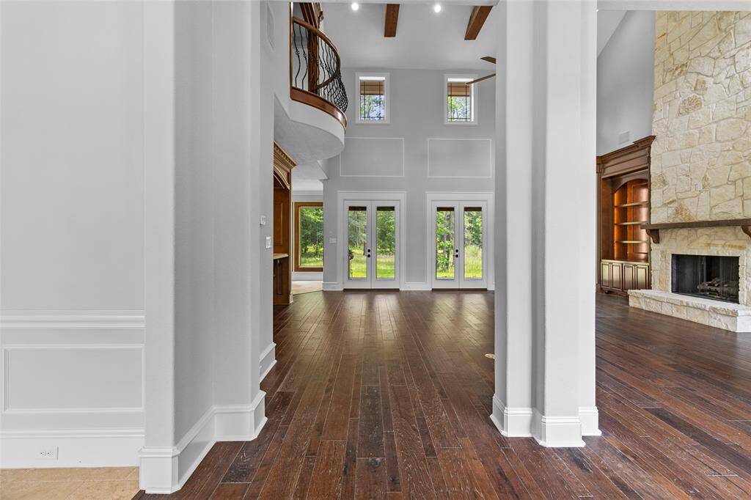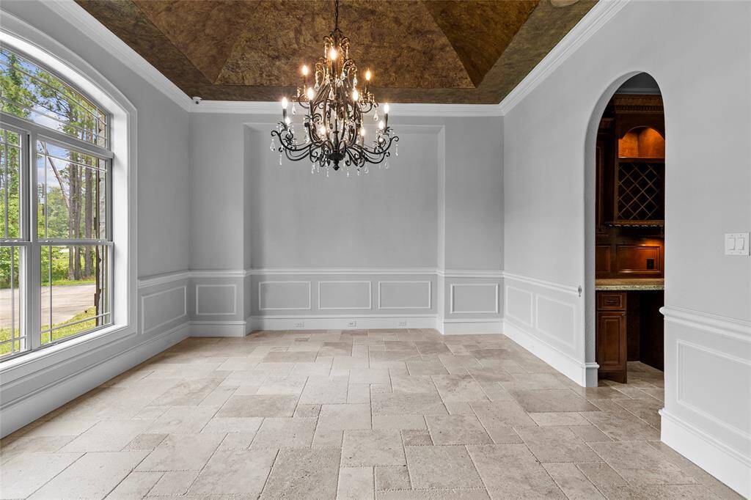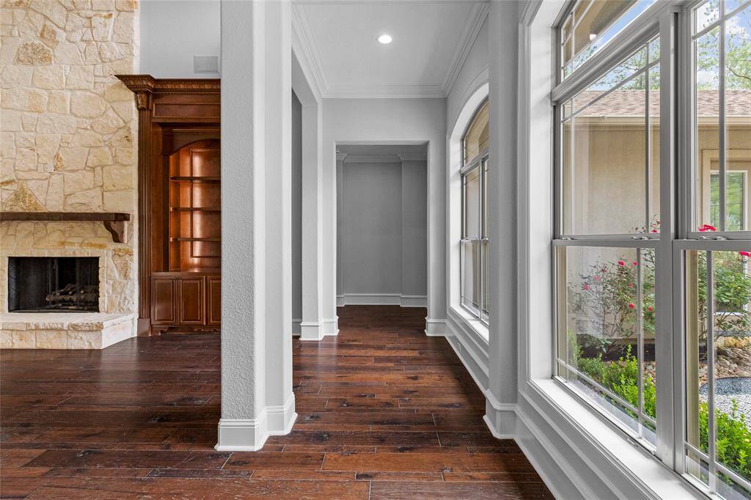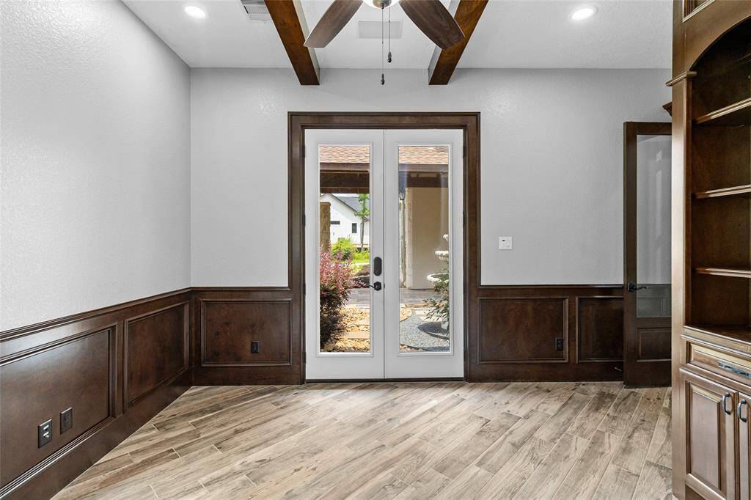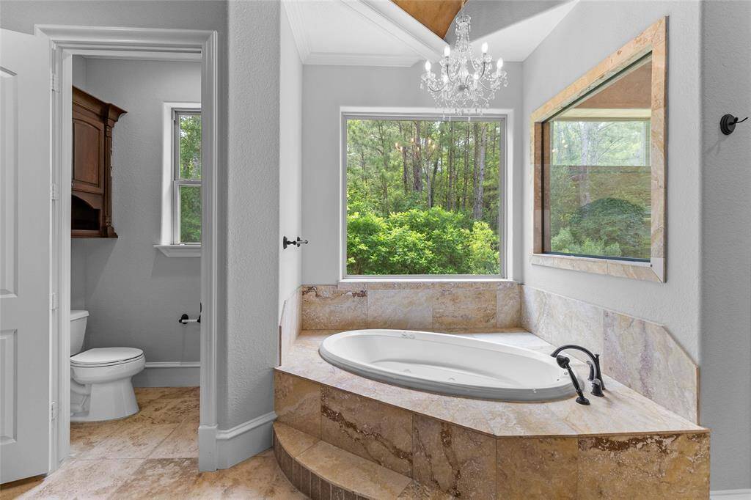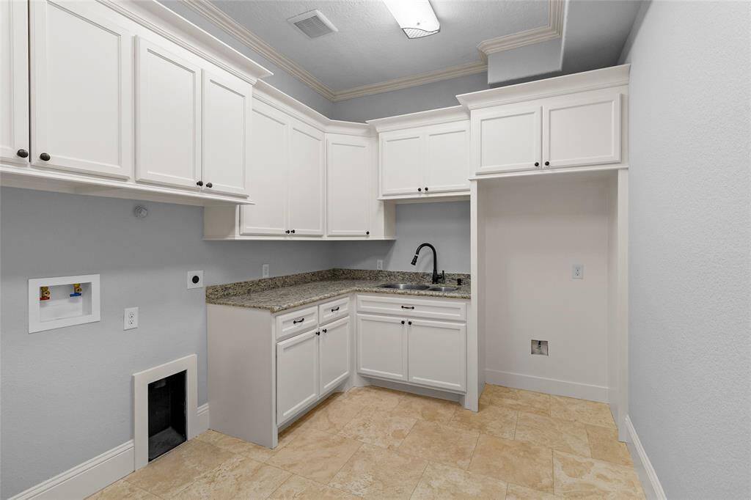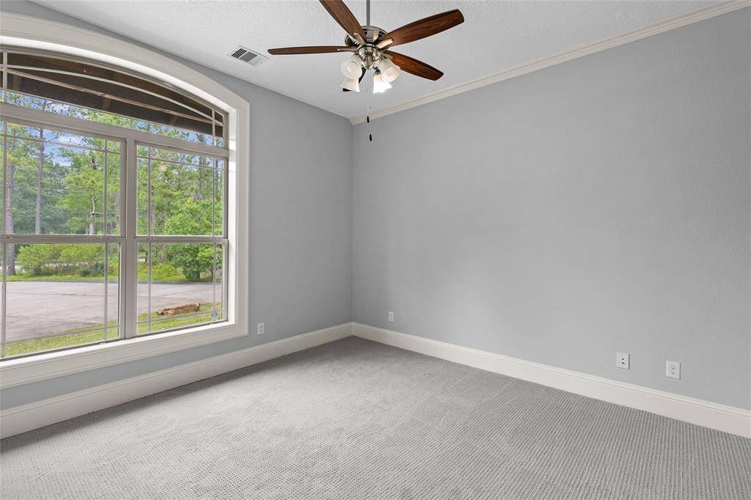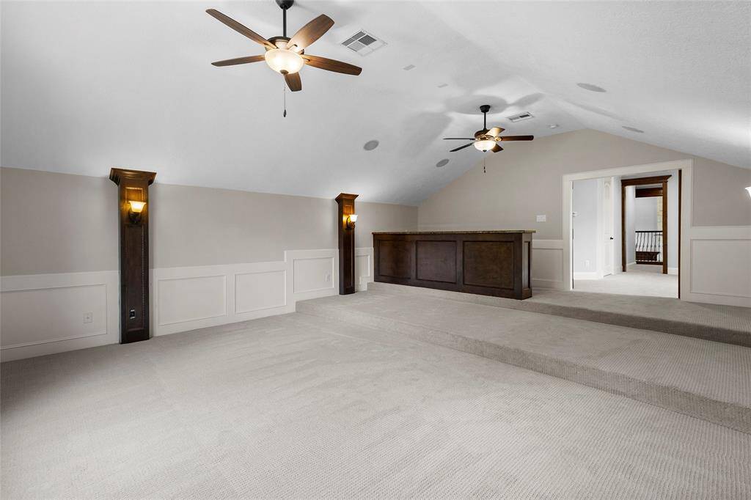106 Texas Grand Circle, Houston, Texas 77340
$939,000
4 Beds
3 Full / 3 Half Baths
Single-Family






Request More Information
About 106 Texas Grand Circle
*Newly remodeled!* Nestled in the heart of Texas Grand Ranch, this stunning 4965 Sq Ft residence offers a perfect blend of luxury and comfort. Step in and be enchanted by the open living room featuring high vaulted ceilings and custom wood finishes, crafting an inviting and spacious ambiance. The well-appointed kitchen boasts a double oven, plenty of cabinetry, and ample counter space. The grandeur continues in the expansive living room featuring a floor-to-ceiling rock fireplace, providing warmth and charm to gatherings. The master bedroom, adorned with wood tile flooring, offers a tranquil retreat, complemented by the spa-like master bathroom, ensuring relaxation and serenity. With a total of 4 bedrooms, a study room, and a media room, there's abundant space for both privacy and recreation. Practicality meets luxury with a 3-car garage, fulfilling your storage needs. Step outside to the expansive back patio, complete with a built-in grill, where you can enjoy 2.3 acres of property.
Highlights
106 Texas Grand Circle
$939,000
Single-Family
4,965 Home Sq Ft
Houston 77340
4 Beds
3 Full / 3 Half Baths
102,845 Lot Sq Ft
General Description
Taxes & Fees
Tax ID
61269
Tax Rate
1.6942%
Taxes w/o Exemption/Yr
$18,200 / 2022
Maint Fee
Yes / $433 Annually
Maintenance Includes
Grounds, Recreational Facilities
Room/Lot Size
1st Bed
-
2nd Bed
-
3rd Bed
-
4th Bed
-
Interior Features
Fireplace
3
Floors
Carpet, Tile, Wood
Countertop
granite
Heating
Central Gas
Cooling
Central Electric
Connections
Electric Dryer Connections, Gas Dryer Connections, Washer Connections
Bedrooms
1 Bedroom Up, 2 Bedrooms Down, Primary Bed - 1st Floor
Dishwasher
Yes
Range
Yes
Disposal
Maybe
Microwave
Yes
Oven
Double Oven, Electric Oven
Energy Feature
Attic Fan, Ceiling Fans
Interior
Crown Molding, High Ceiling
Loft
Maybe
Exterior Features
Foundation
Slab
Roof
Composition
Exterior Type
Stone
Water Sewer
Other Water/Sewer
Exterior
Porch, Private Driveway, Sprinkler System
Private Pool
No
Area Pool
Maybe
Lot Description
Other
New Construction
No
Listing Firm
eXp Realty, LLC
Schools (NEWWAV - 105 - New Waverly)
| Name | Grade | Great School Ranking |
|---|---|---|
| New Waverly Elem | Elementary | 7 of 10 |
| New Waverly Jr High | Middle | 6 of 10 |
| New Waverly High | High | 6 of 10 |
School information is generated by the most current available data we have. However, as school boundary maps can change, and schools can get too crowded (whereby students zoned to a school may not be able to attend in a given year if they are not registered in time), you need to independently verify and confirm enrollment and all related information directly with the school.




