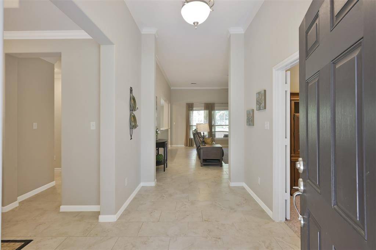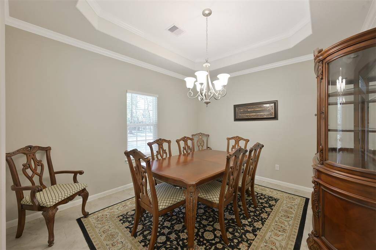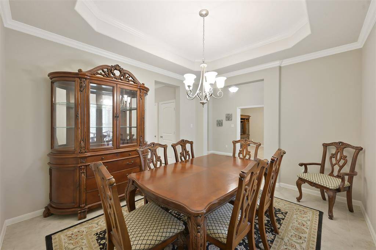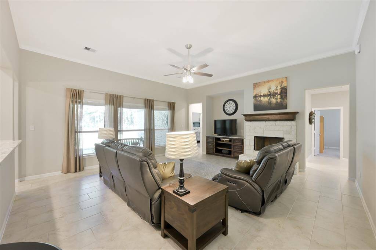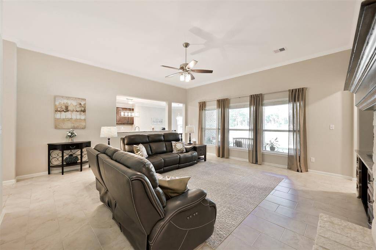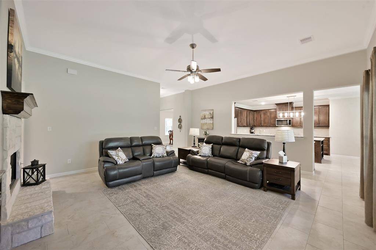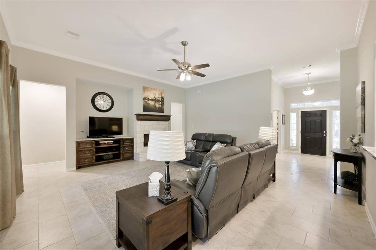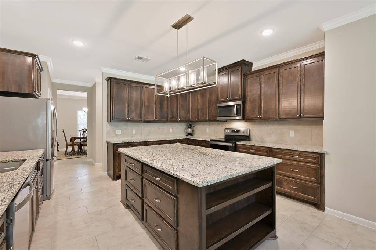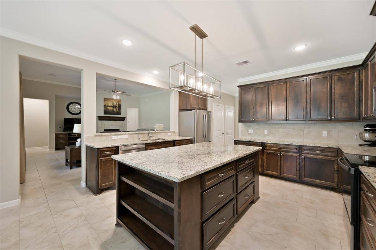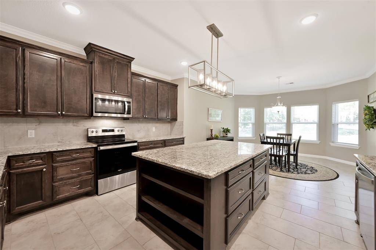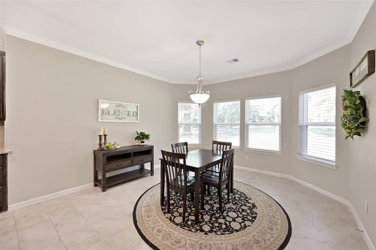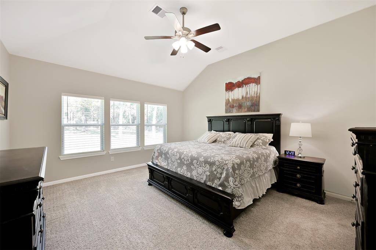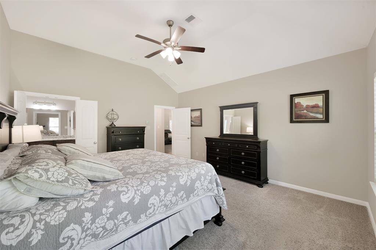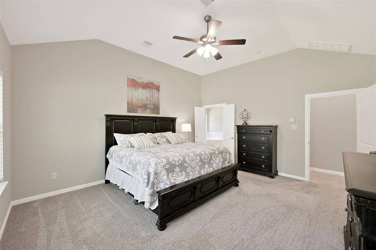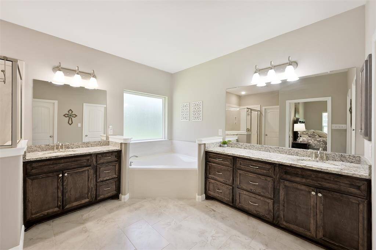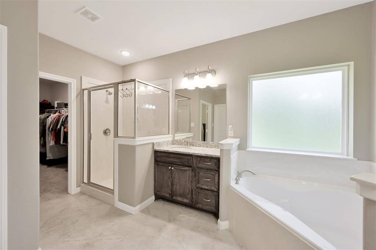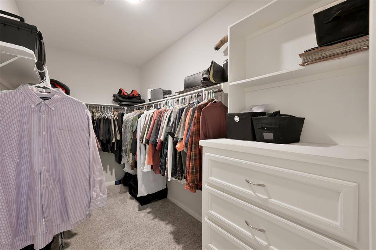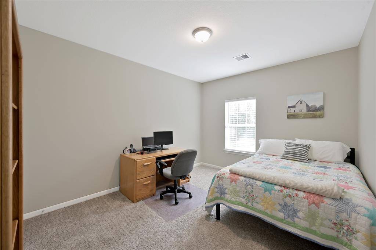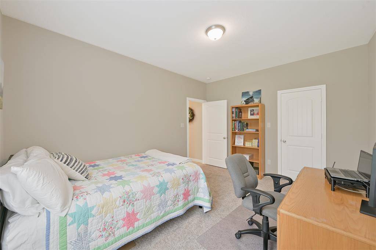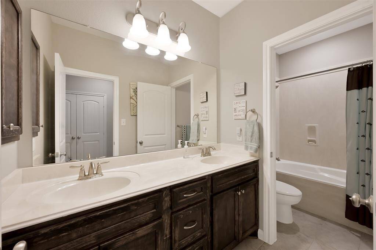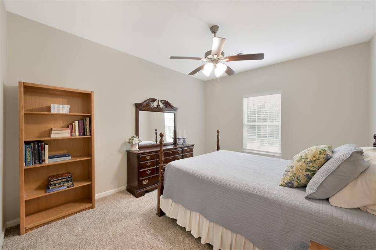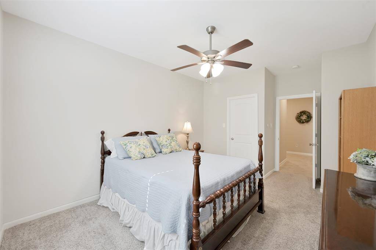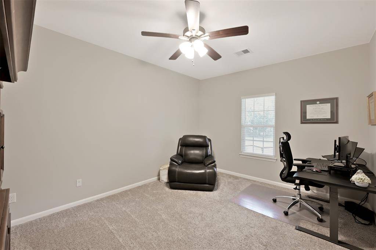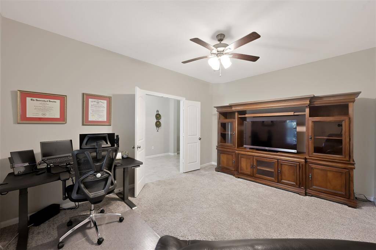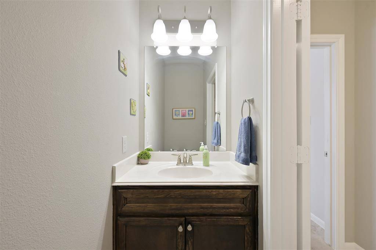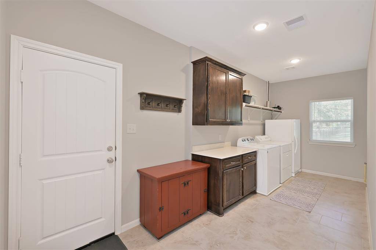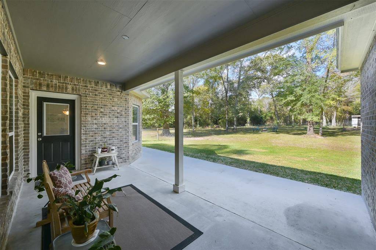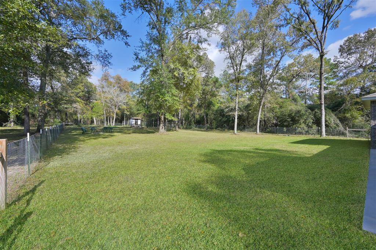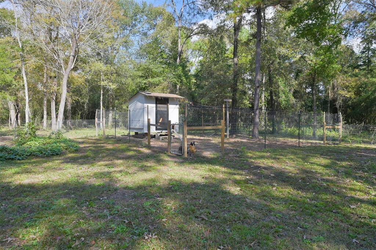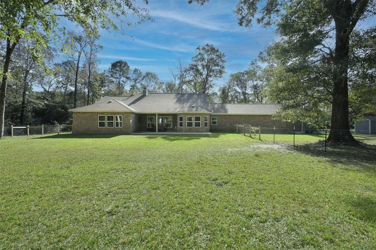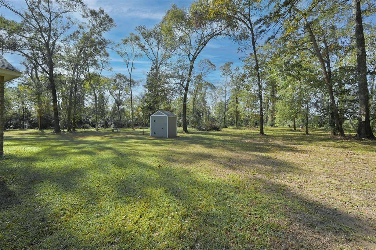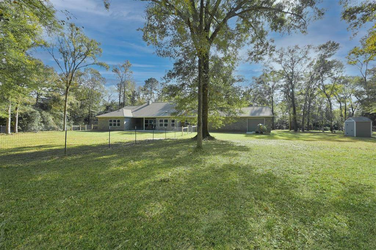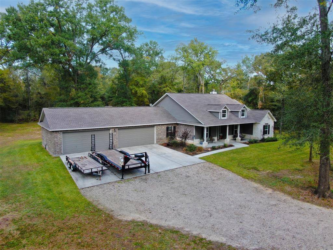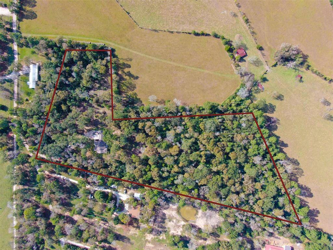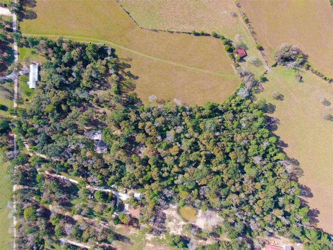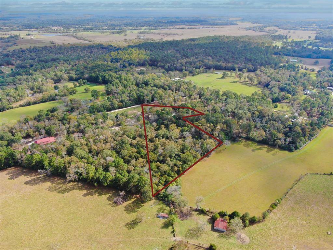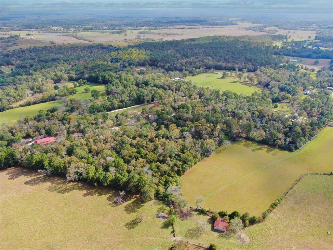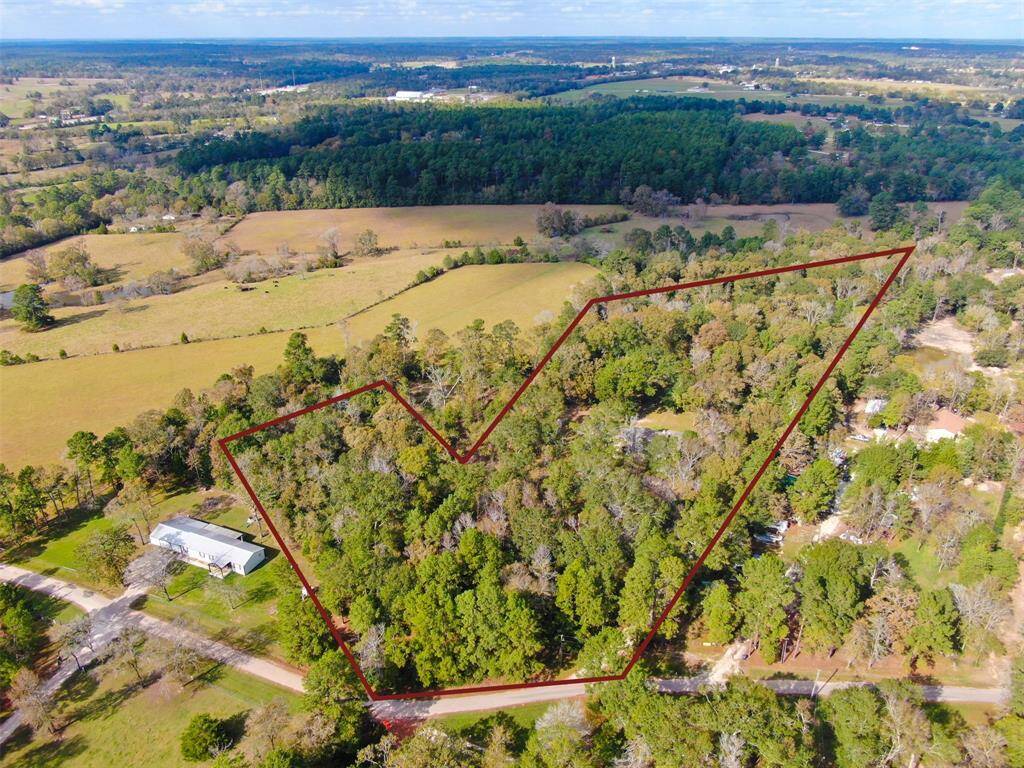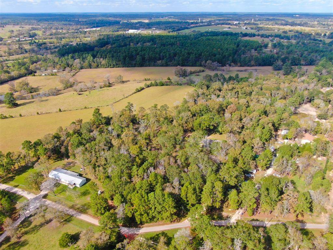51 Buckner Road, Houston, Texas 77358
This Property is Off-Market
3 Beds
2 Full / 1 Half Baths
Country Homes/Acreage
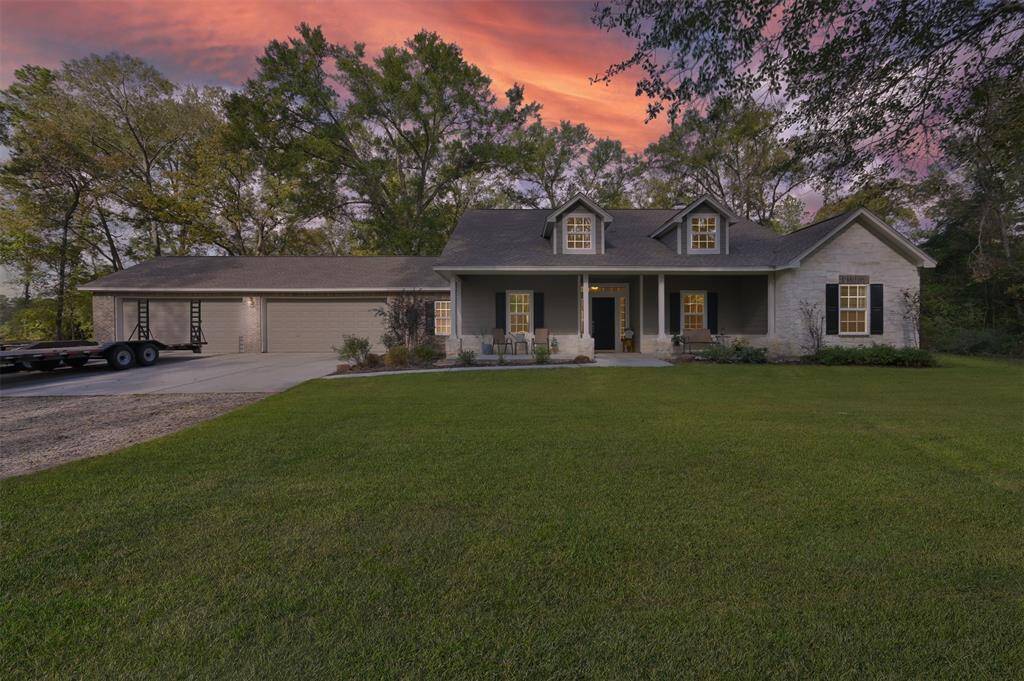

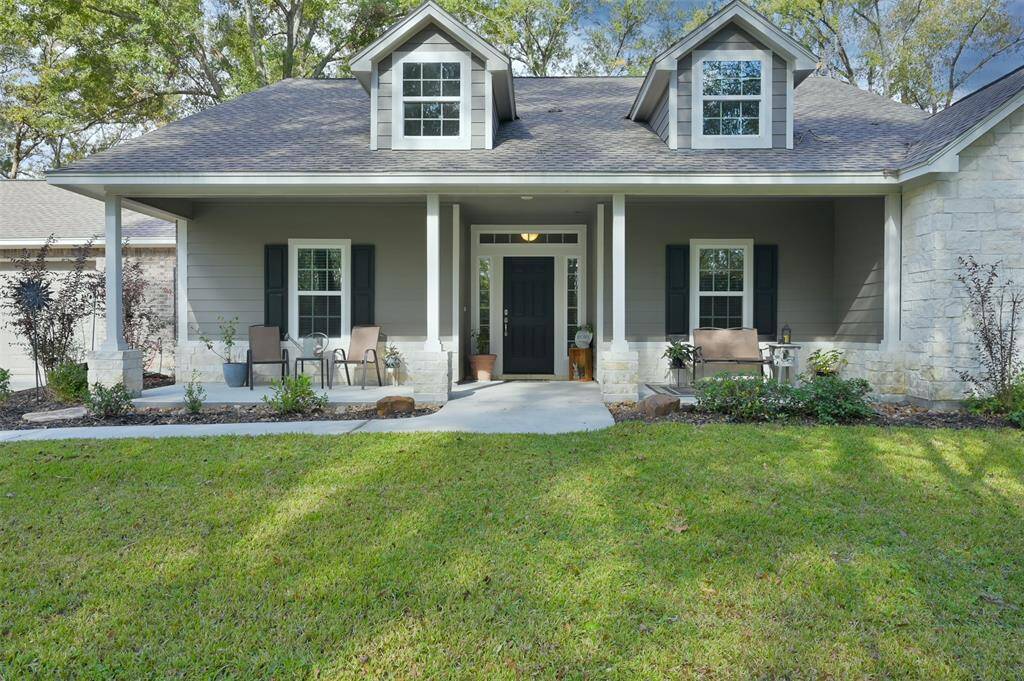
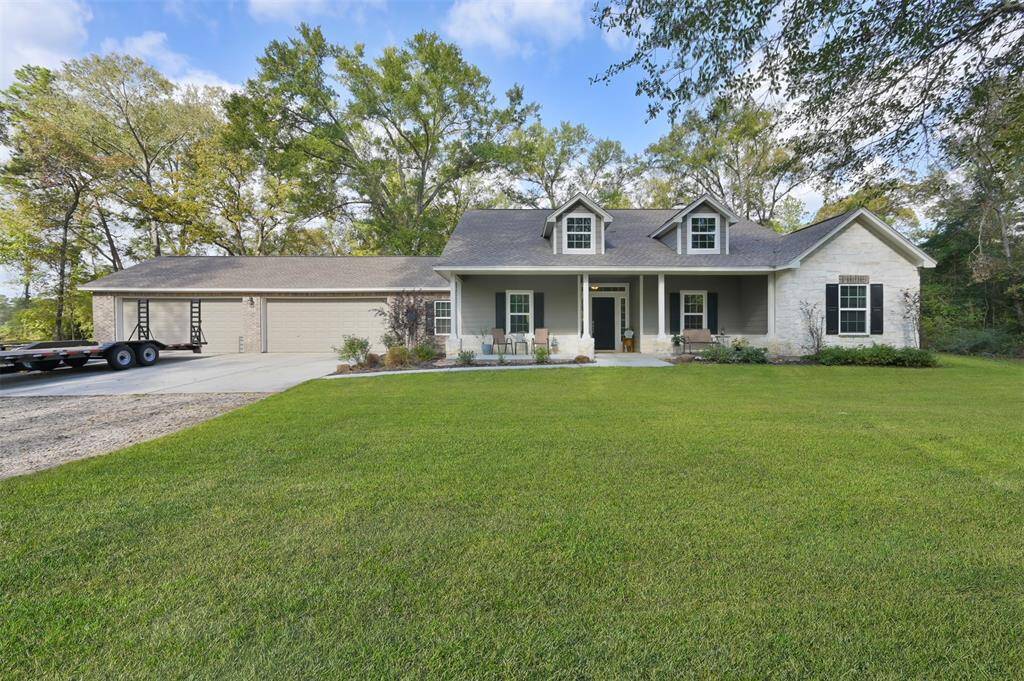
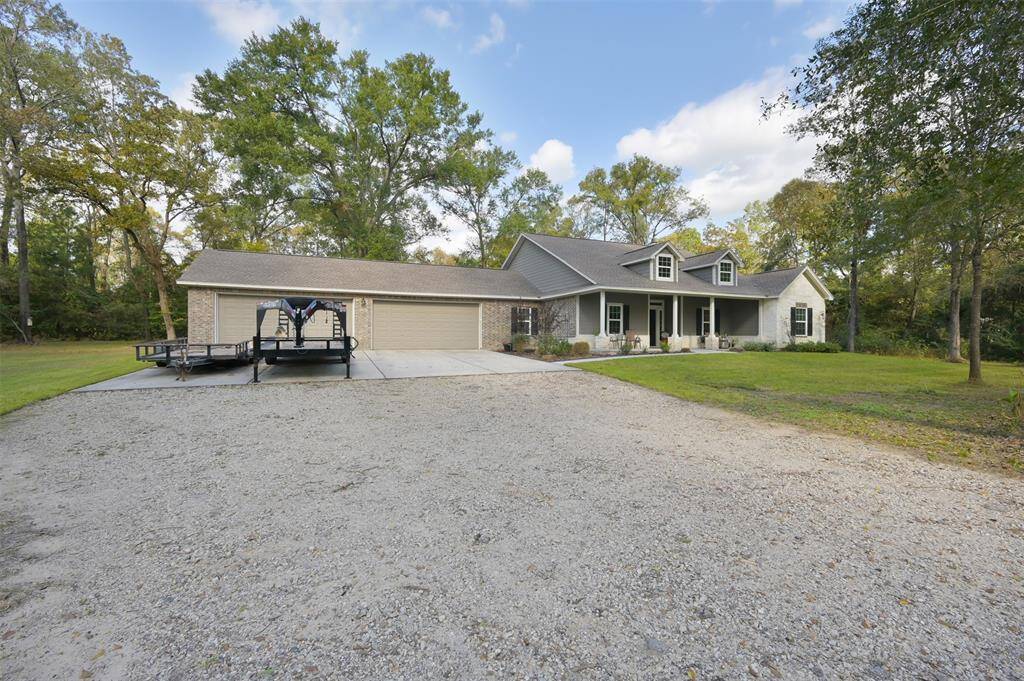
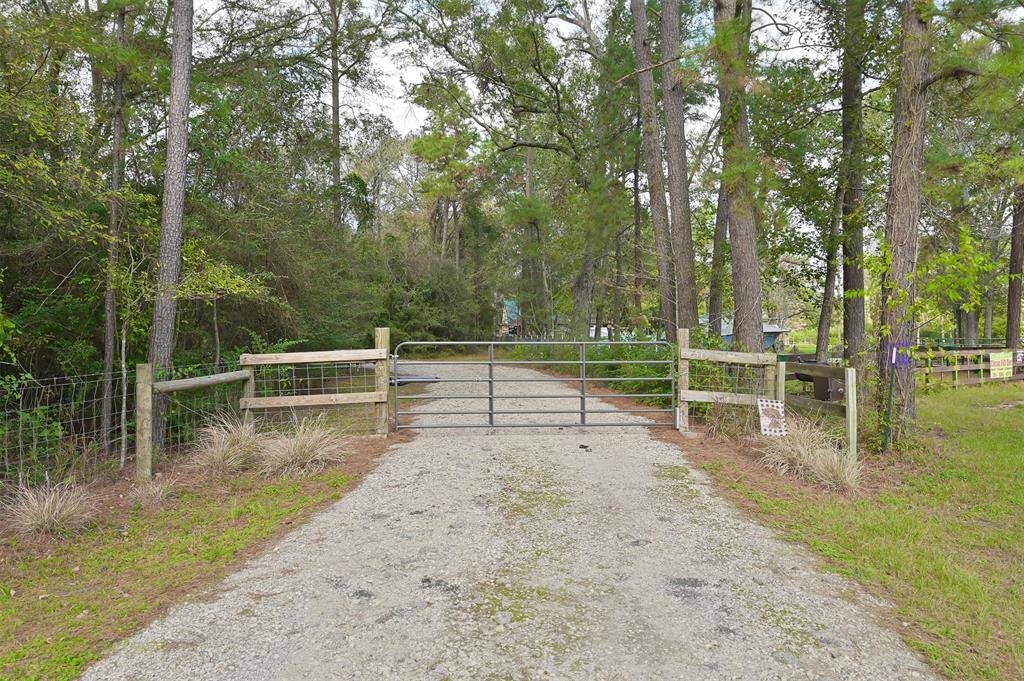
Get Custom List Of Similar Homes
About 51 Buckner Road
Welcome to chic country living in the serenity of a naturally wooded landscape! Only minutes from I-45 and sitting on 14.185 acres, elegance awaits you in this 3 bedroom/ 2.5 bath custom home. A stone/brick exterior, 4 car garage including a rear entrance for off road vehicles and covered front and back patios begins to describes the exterior. Inside you will find high ceilings, tile flooring, custom built-ins, high end light fixtures, large mud room and so much more. The island kitchen includes a breakfast bar open to the living area, stainless steel appliances, granite counter tops, and a breakfast area complete with bay windows with a serene view. The primary bathroom includes individual sink vanities and individual closets with a custom built-in dresser. Comfort and privacy minutes from shopping, restaurants and entertainment. A rare find! Make this home yours today! NEW WAVERLY ISD
Highlights
51 Buckner Road
$889,000
Country Homes/Acreage
2,888 Home Sq Ft
Houston 77358
3 Beds
2 Full / 1 Half Baths
617,898 Lot Sq Ft
General Description
Taxes & Fees
Tax ID
42704
Tax Rate
1.593047%
Taxes w/o Exemption/Yr
$11,841 / 2024
Maint Fee
No
Room/Lot Size
Living
19x19
Dining
13x13
Kitchen
15X13
Breakfast
15x13
1st Bed
16x14
2nd Bed
14x11
3rd Bed
13x11
Interior Features
Fireplace
1
Floors
Carpet, Tile
Countertop
Granite
Heating
Central Electric
Cooling
Central Electric
Connections
Washer Connections
Bedrooms
2 Bedrooms Down, Primary Bed - 1st Floor
Dishwasher
Yes
Range
Yes
Disposal
No
Microwave
Yes
Oven
Electric Oven
Interior
Formal Entry/Foyer, High Ceiling
Loft
Maybe
Exterior Features
Foundation
Slab
Water Sewer
Aerobic
Private Pool
No
Area Pool
No
Lot Description
Wooded
New Construction
No
Listing Firm
Schools (NEWWAV - 105 - New Waverly)
| Name | Grade | Great School Ranking |
|---|---|---|
| New Waverly Elem | Elementary | 7 of 10 |
| New Waverly Jr High | Middle | 6 of 10 |
| New Waverly High | High | 6 of 10 |
School information is generated by the most current available data we have. However, as school boundary maps can change, and schools can get too crowded (whereby students zoned to a school may not be able to attend in a given year if they are not registered in time), you need to independently verify and confirm enrollment and all related information directly with the school.

