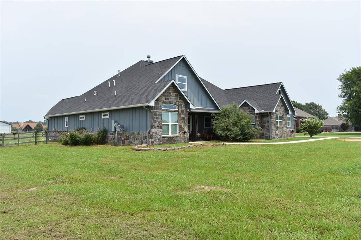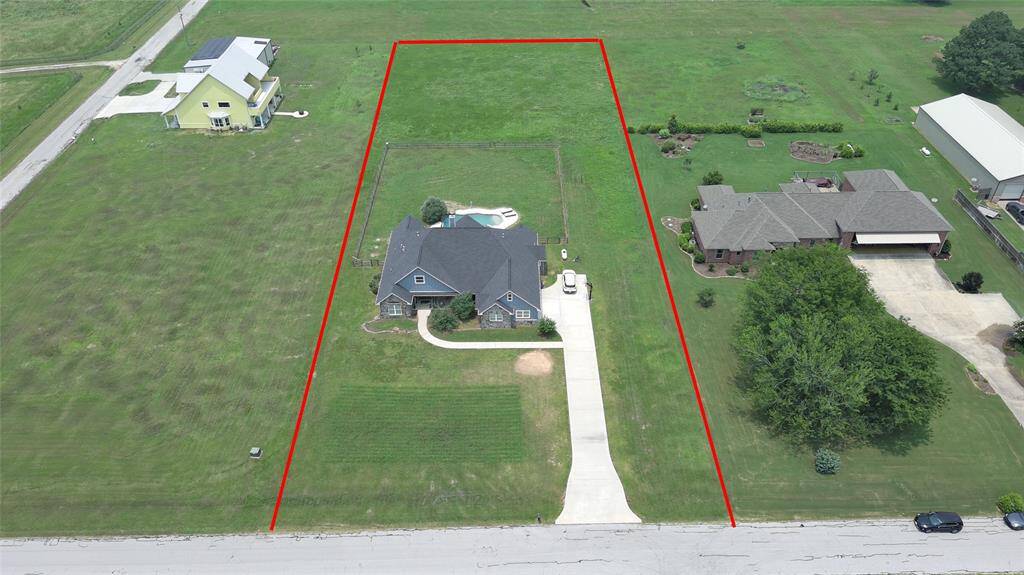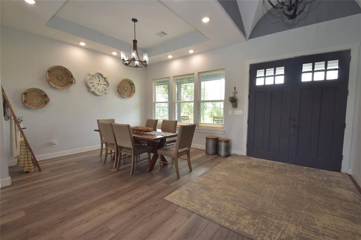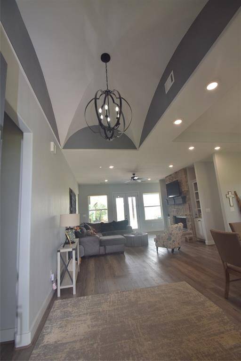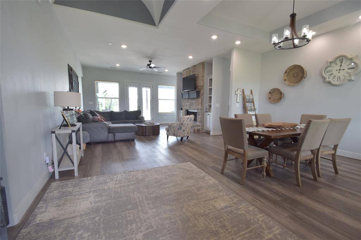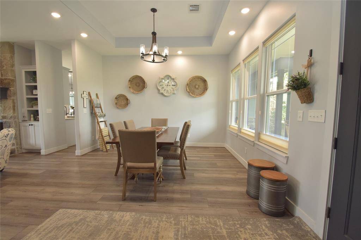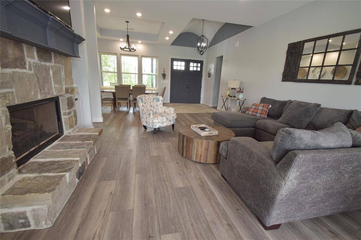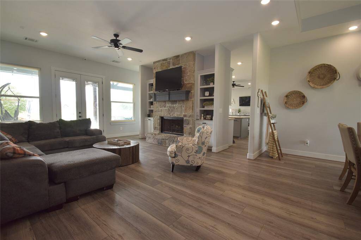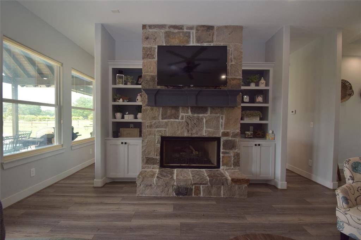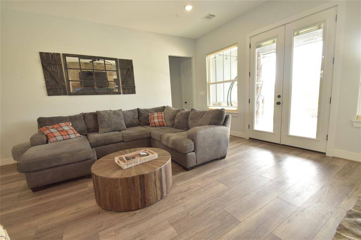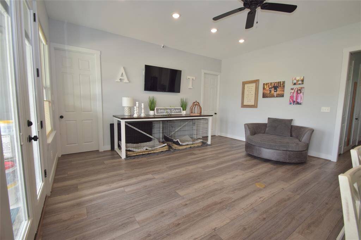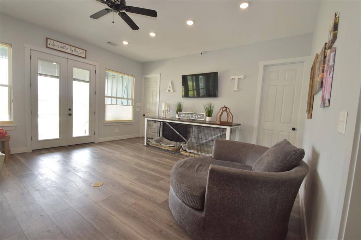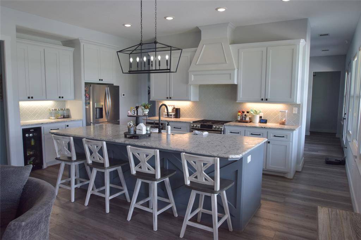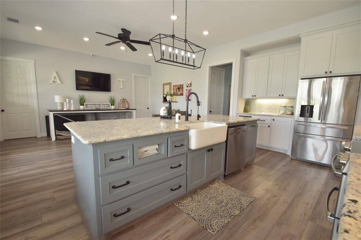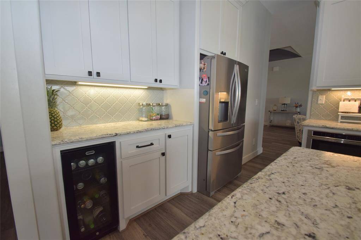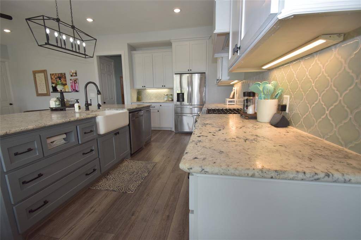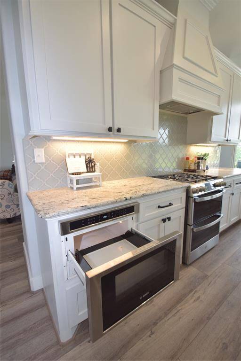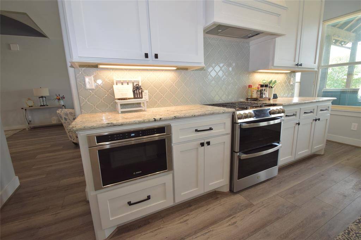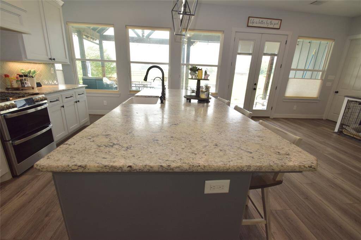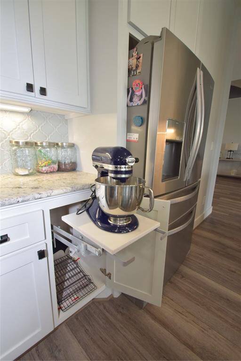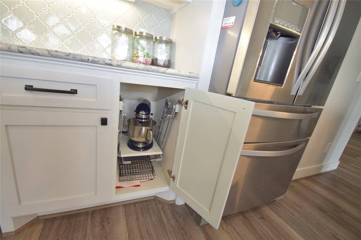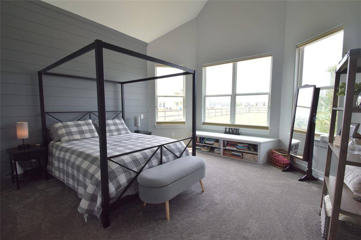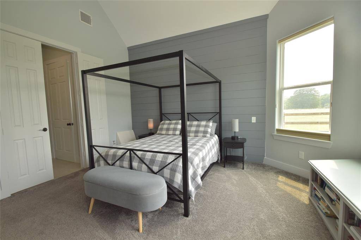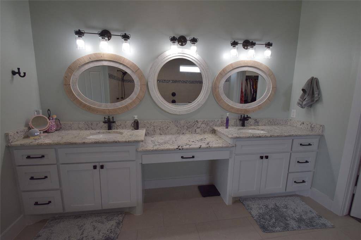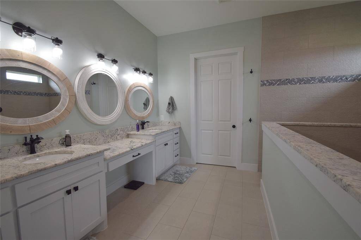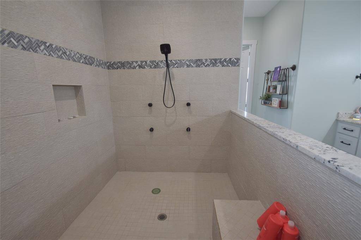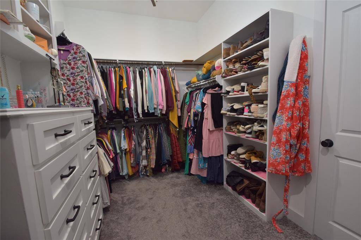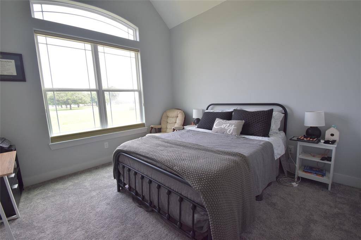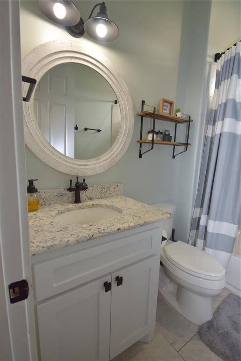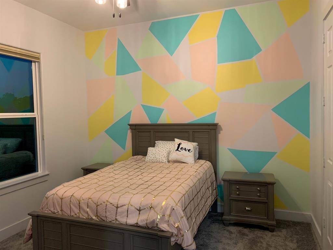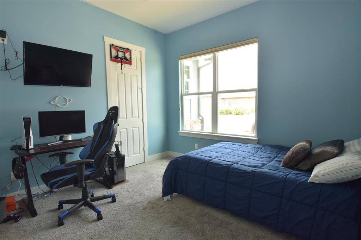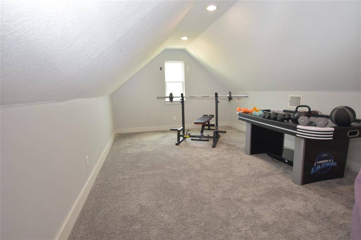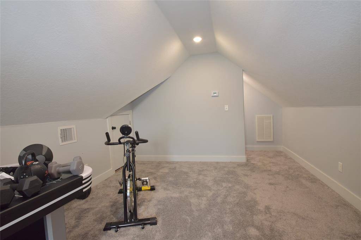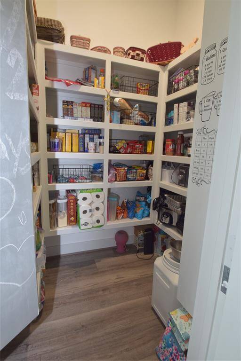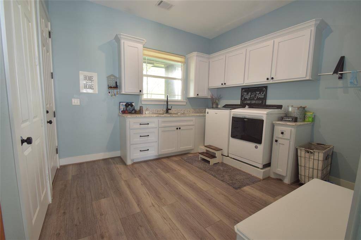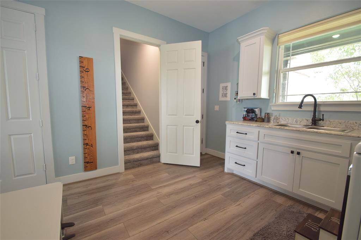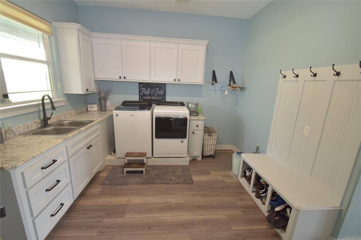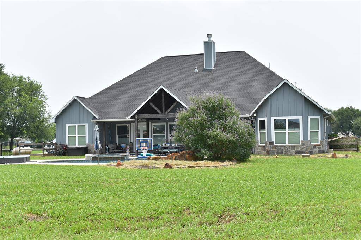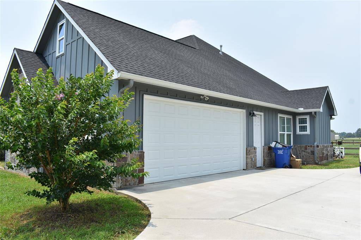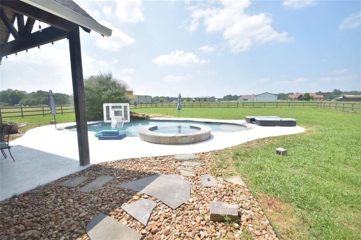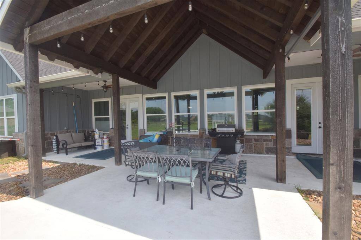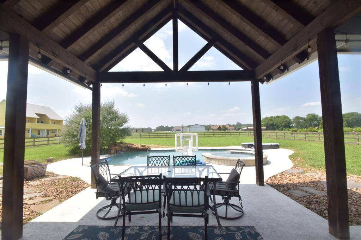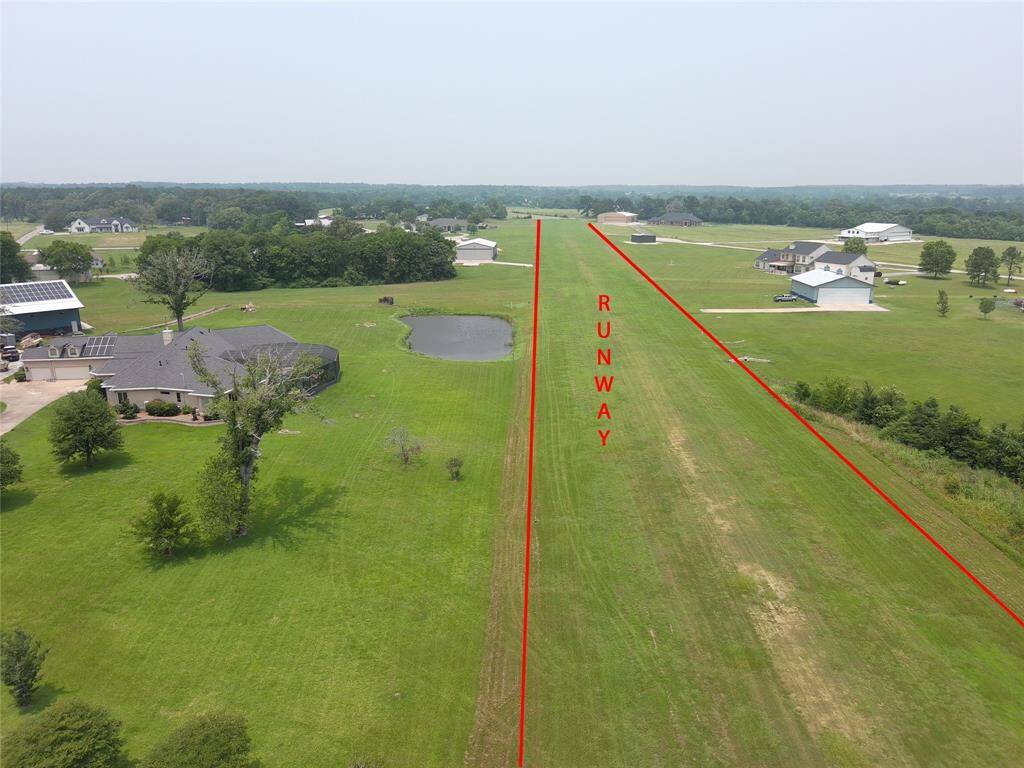7 Long Horn Loop Court, Houston, Texas 77358
$689,000
4 Beds
3 Full Baths
Single-Family
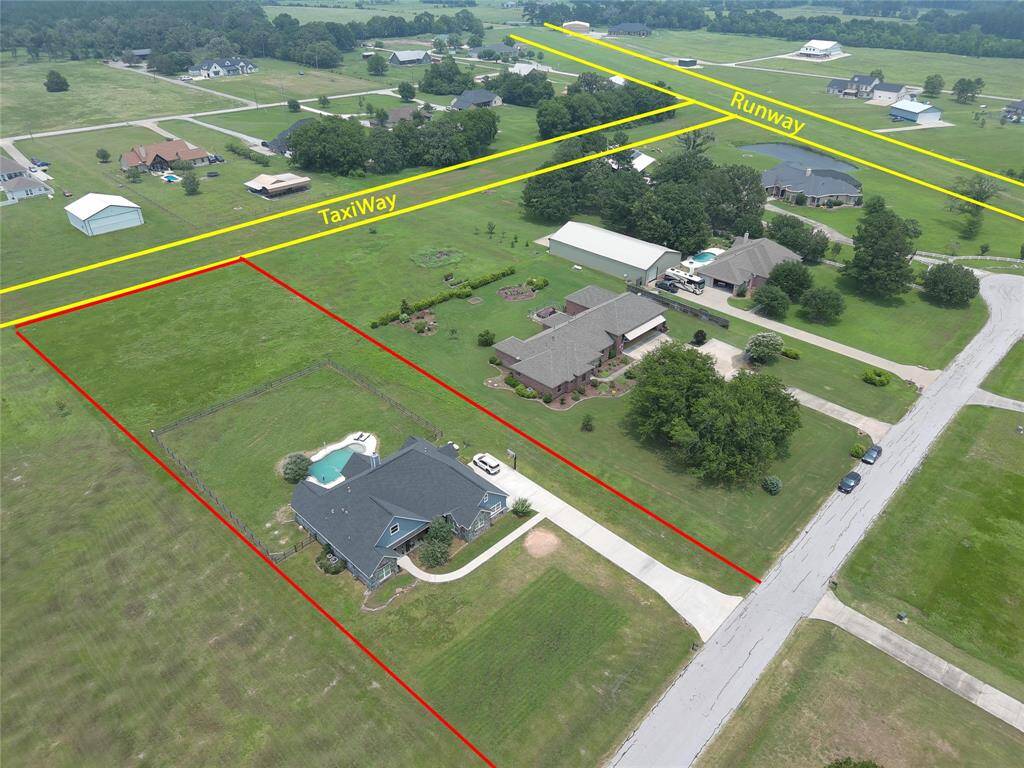

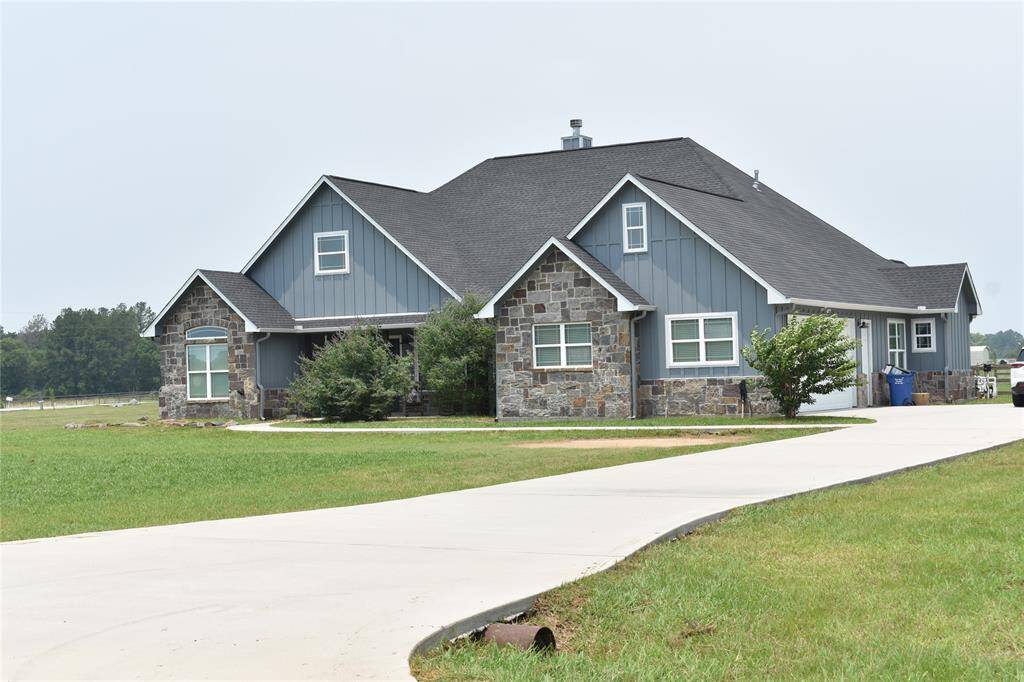
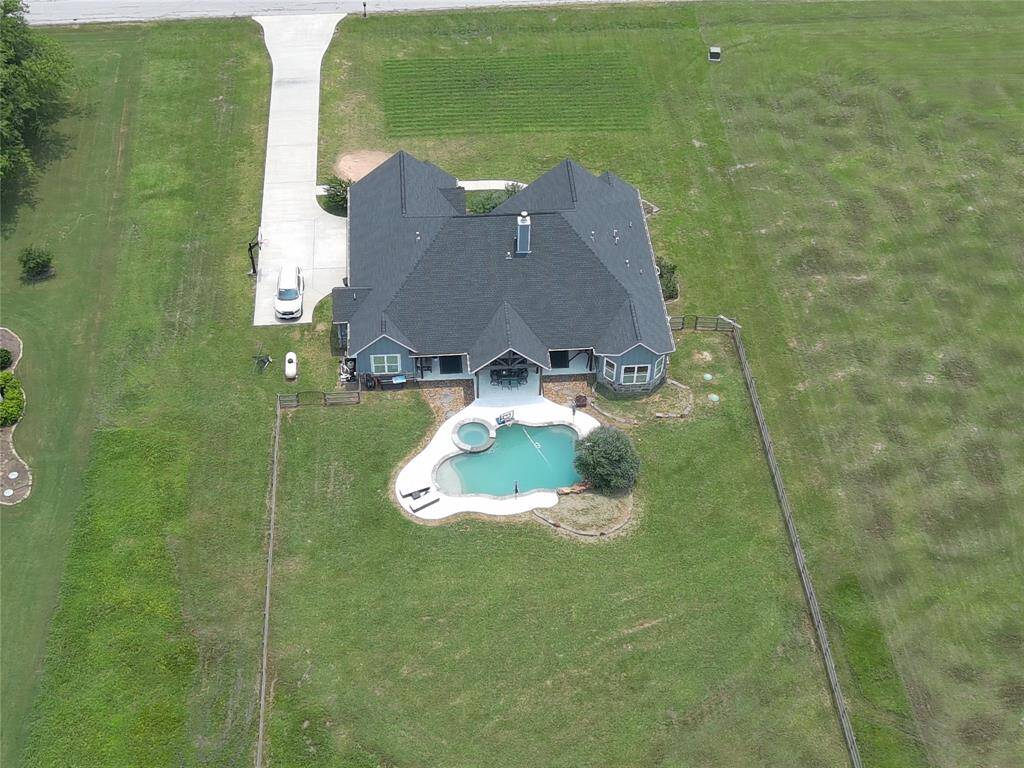
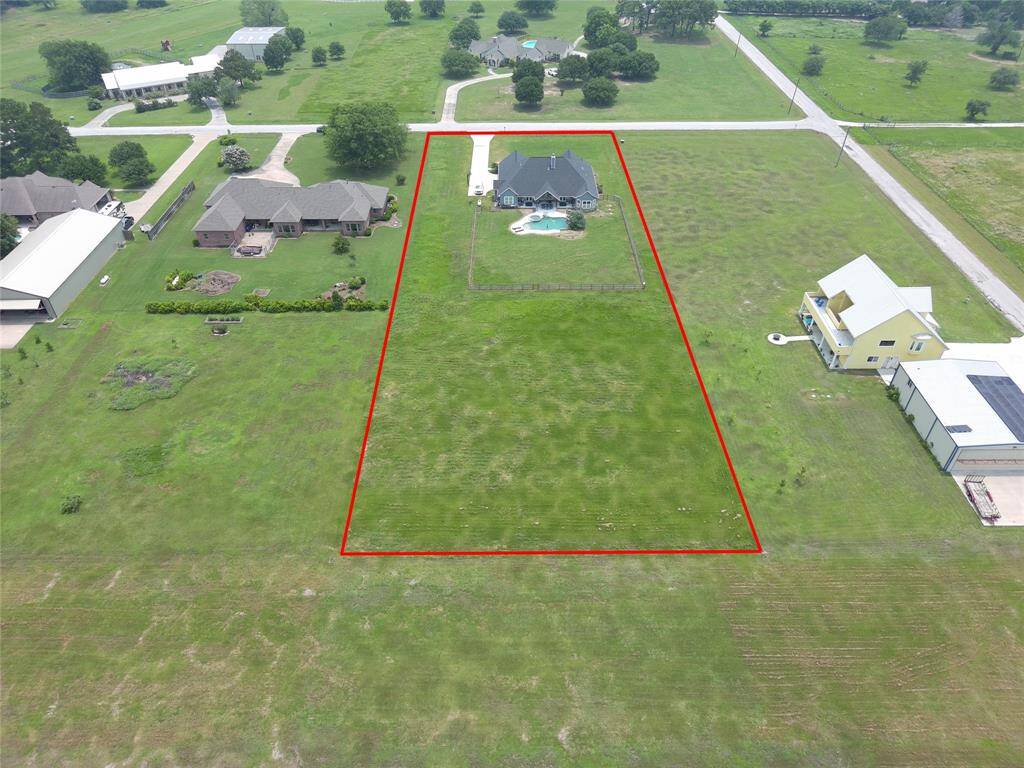
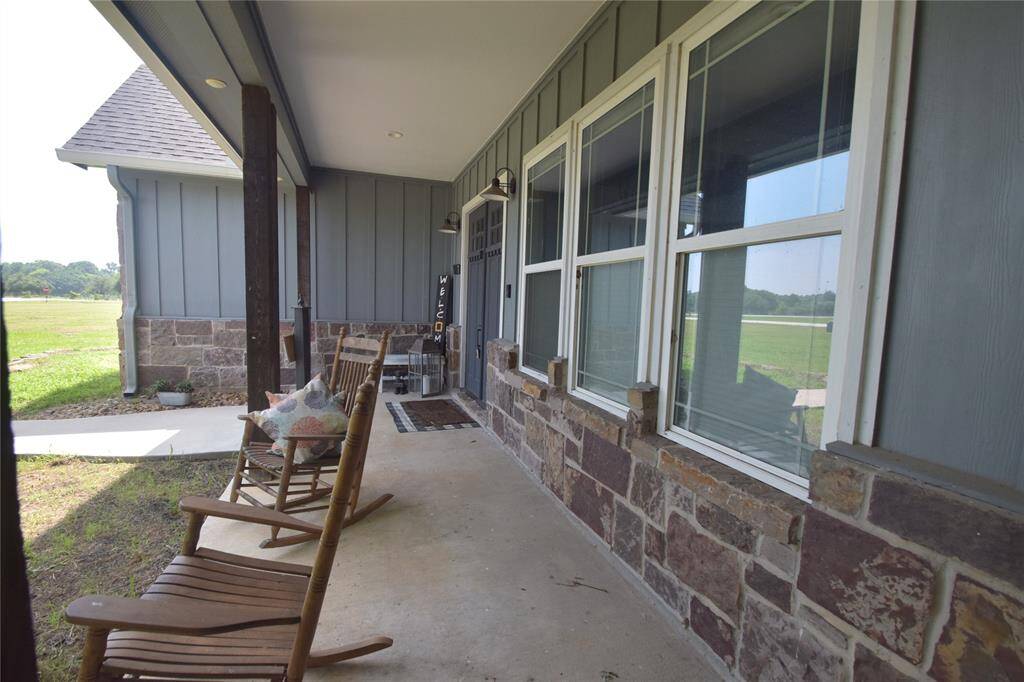
Request More Information
About 7 Long Horn Loop Court
This custom 4 OR 5 BEDROOMS home was completed in 2020 and has been well maintained ever since. The exterior has a phenomenal covered back porch that over looks a grand pool and spa. The back acre has a taxi easement leading to the main runway and has plenty of room to build a custom hangar. When you come through the front entry, the raised curved ceilings, the formal living/dining and elaborate fireplace will sell you immediately. This home is a split plan with the office/4th bedroom/bath and primary suite on one side and the kitchen/family room, other bedrooms and gigantic laundry room on the other side. There is a bonus room upstairs too. The kitchen has so many features seldom seen in any house, See some of the pictures. The garage is extra wide and has plenty of storage or a workshop plus room for a golf cart. Location is key...minutes from 1-45, Conroe, The Woodlands, Huntsville and only 35 min from Bush Airport. But you don't have to be a pilot to love the area.
Highlights
7 Long Horn Loop Court
$689,000
Single-Family
2,714 Home Sq Ft
Houston 77358
4 Beds
3 Full Baths
87,512 Lot Sq Ft
General Description
Taxes & Fees
Tax ID
54895
Tax Rate
1.5579%
Taxes w/o Exemption/Yr
$9,048 / 2023
Maint Fee
Yes / $1,000 Annually
Room/Lot Size
Living
18X18
Dining
13X12
Kitchen
18X13
1st Bed
15.3X14.4
2nd Bed
12X12
3rd Bed
12.6X12.1
4th Bed
12.6.12.1
Interior Features
Fireplace
1
Floors
Vinyl Plank
Countertop
Granite
Heating
Central Electric
Cooling
Central Electric
Connections
Electric Dryer Connections, Washer Connections
Bedrooms
2 Bedrooms Down, Primary Bed - 1st Floor
Dishwasher
Yes
Range
Yes
Disposal
Yes
Microwave
Yes
Oven
Gas Oven
Energy Feature
Attic Vents, Ceiling Fans, Digital Program Thermostat, Energy Star/CFL/LED Lights, Energy Star/Reflective Roof, High-Efficiency HVAC, Insulated Doors, Insulated/Low-E windows, Radiant Attic Barrier
Interior
Crown Molding, Fire/Smoke Alarm, Formal Entry/Foyer, High Ceiling, Spa/Hot Tub, Water Softener - Owned, Window Coverings, Wine/Beverage Fridge
Loft
Maybe
Exterior Features
Foundation
Slab
Roof
Composition
Exterior Type
Brick, Cement Board, Stone
Water Sewer
Aerobic, Public Water
Exterior
Back Yard, Back Yard Fenced, Covered Patio/Deck, Partially Fenced, Patio/Deck, Porch, Side Yard, Spa/Hot Tub
Private Pool
Yes
Area Pool
No
Lot Description
Airpark, Cleared, Cul-De-Sac, Subdivision Lot
New Construction
No
Listing Firm
Schools (NEWWAV - 105 - New Waverly)
| Name | Grade | Great School Ranking |
|---|---|---|
| New Waverly Elem | Elementary | 7 of 10 |
| New Waverly Jr High | Middle | 6 of 10 |
| New Waverly High | High | 6 of 10 |
School information is generated by the most current available data we have. However, as school boundary maps can change, and schools can get too crowded (whereby students zoned to a school may not be able to attend in a given year if they are not registered in time), you need to independently verify and confirm enrollment and all related information directly with the school.

