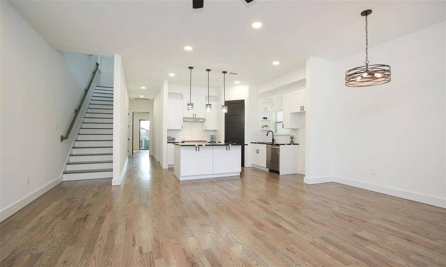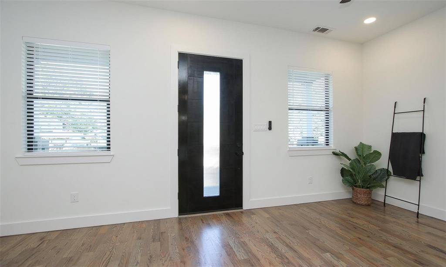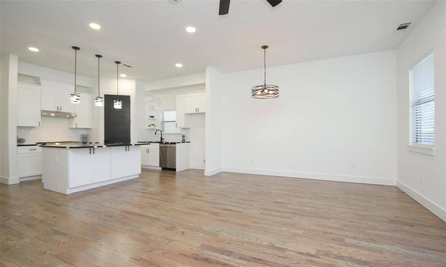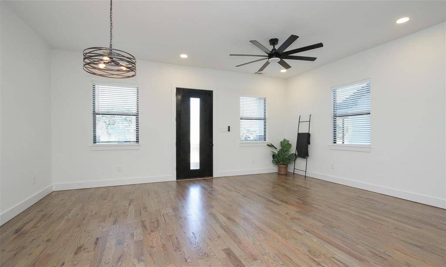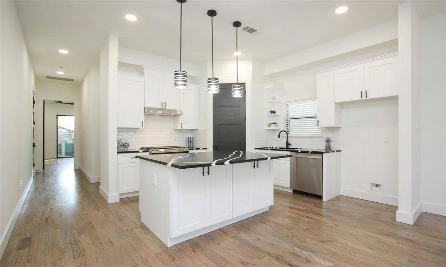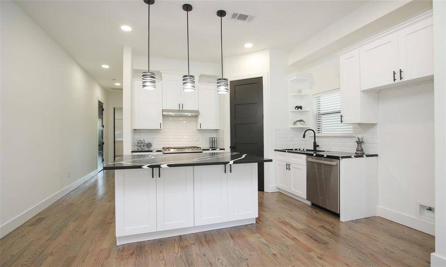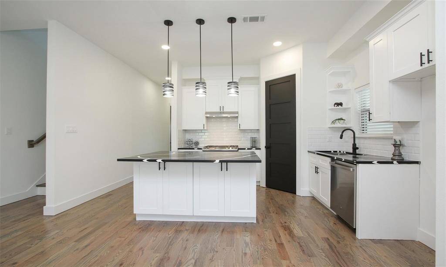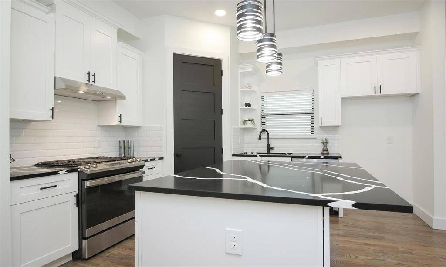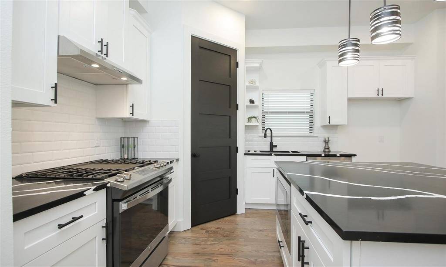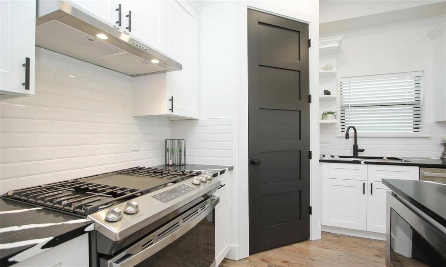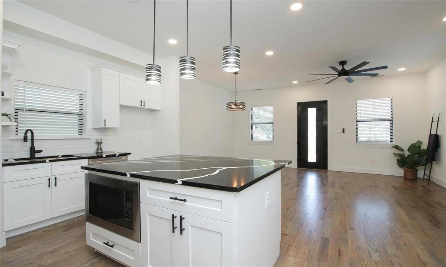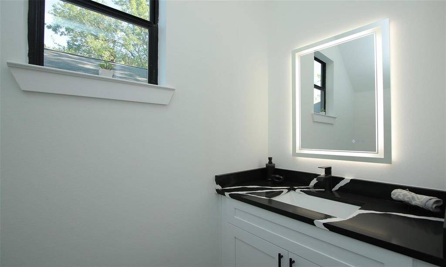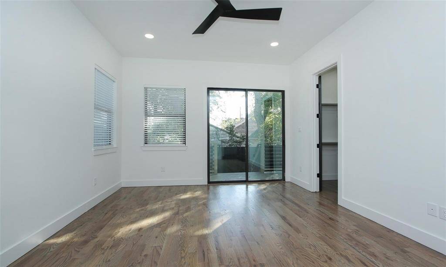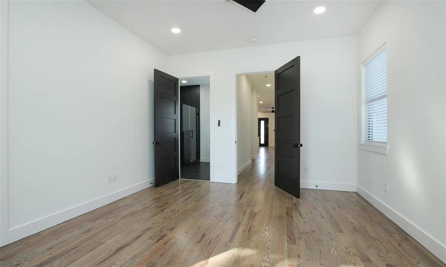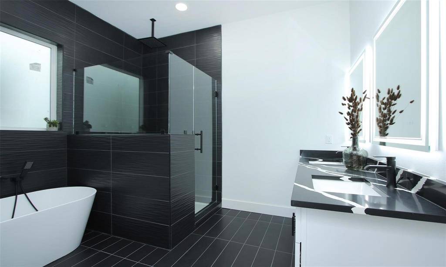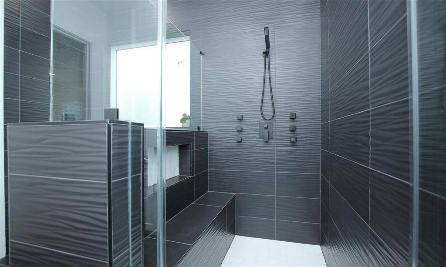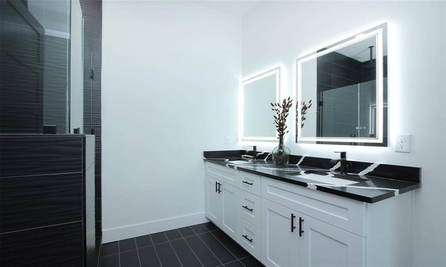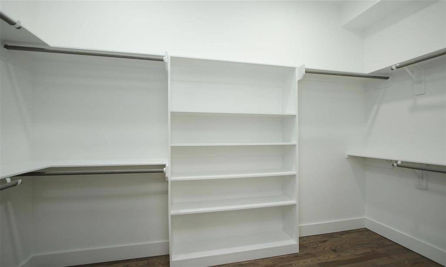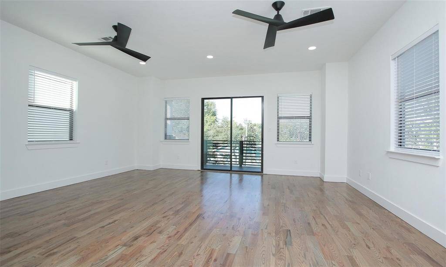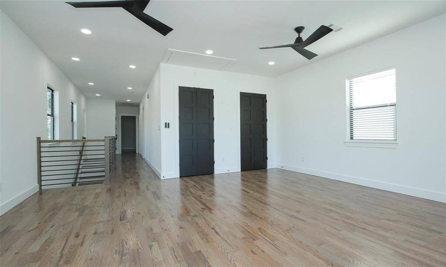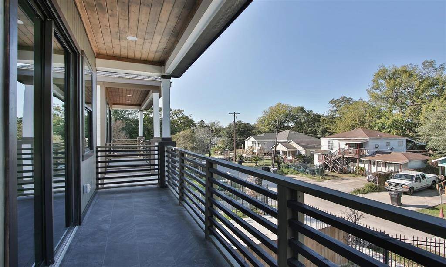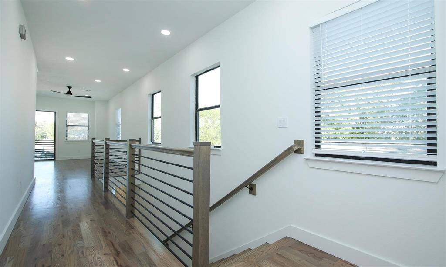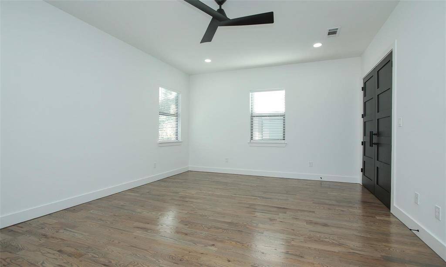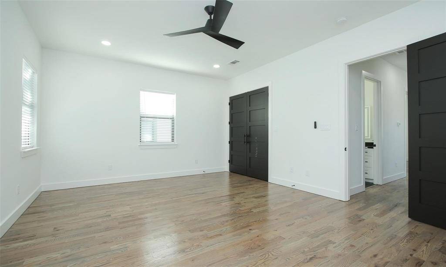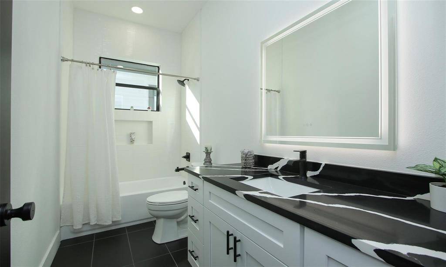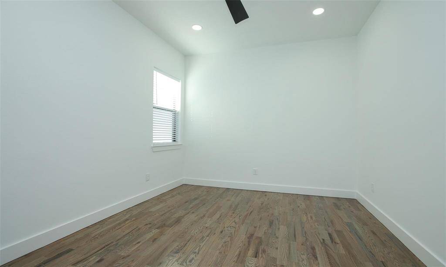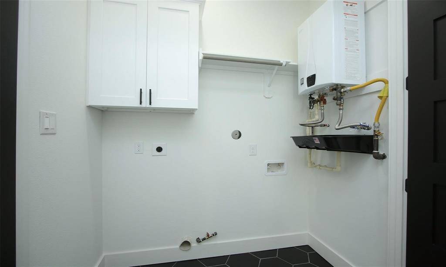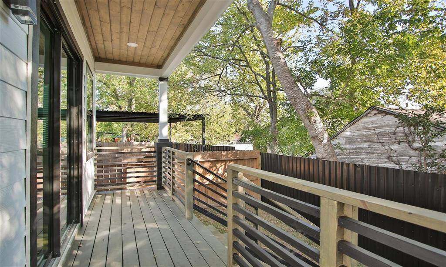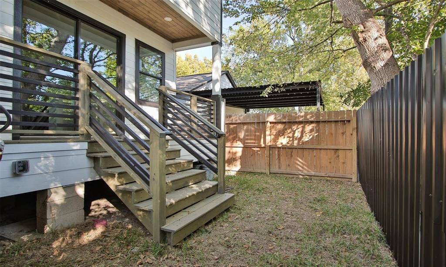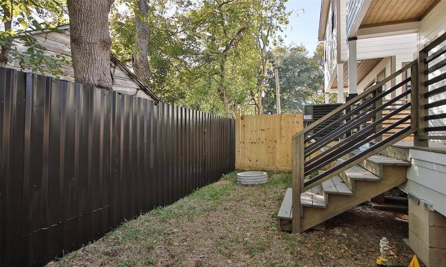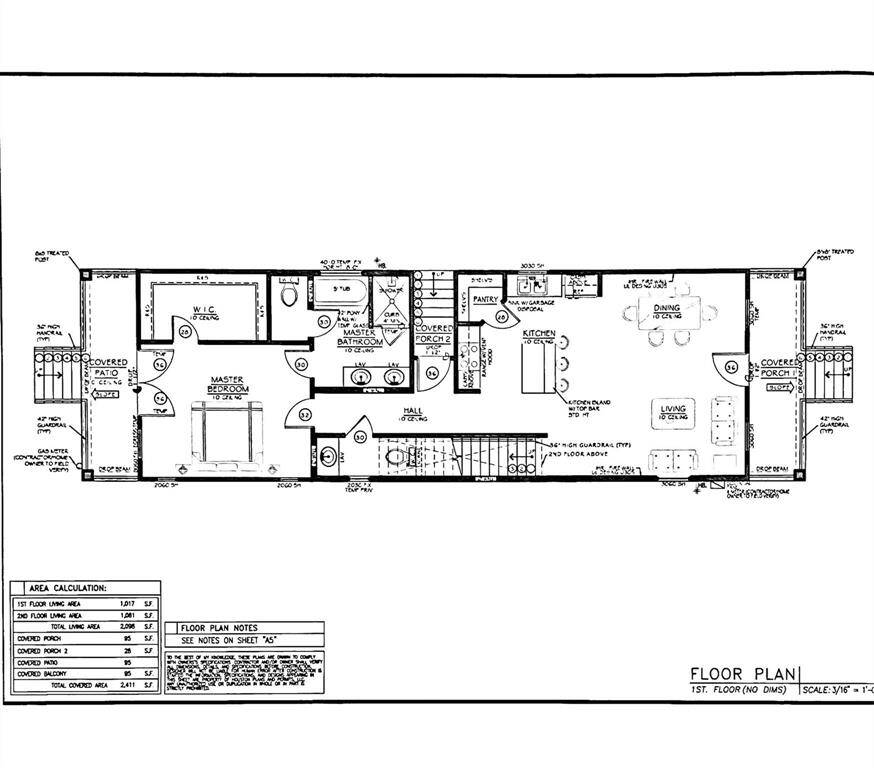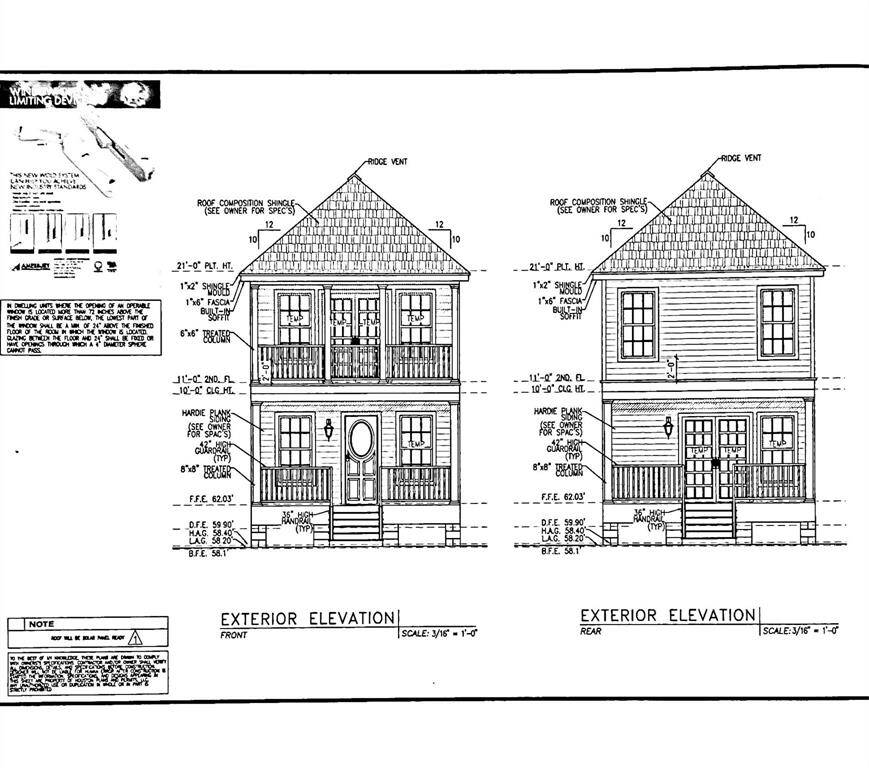1224 Johnston Street, Houston, Texas 77022
$385,000
3 Beds
2 Full / 1 Half Baths
Single-Family
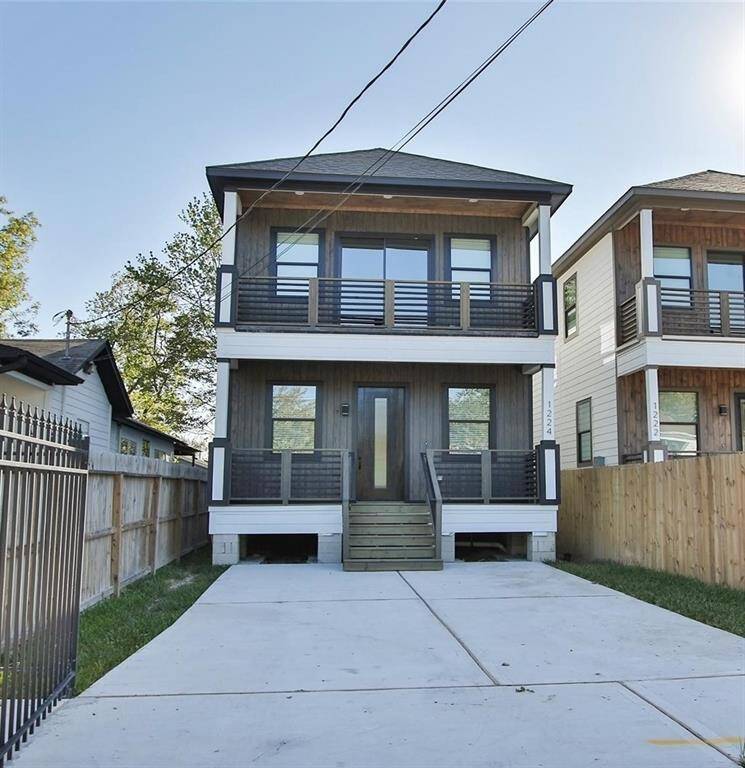

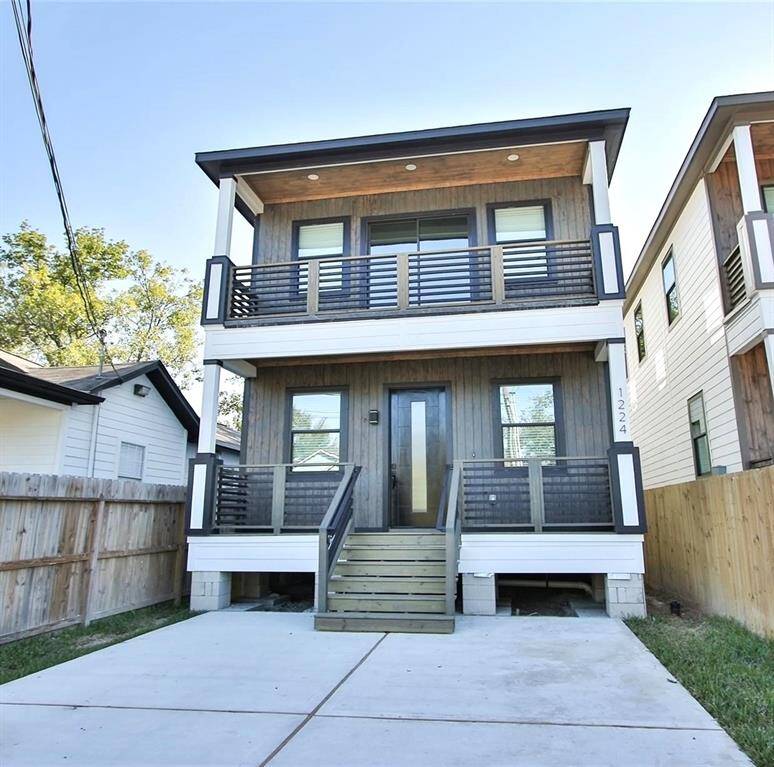
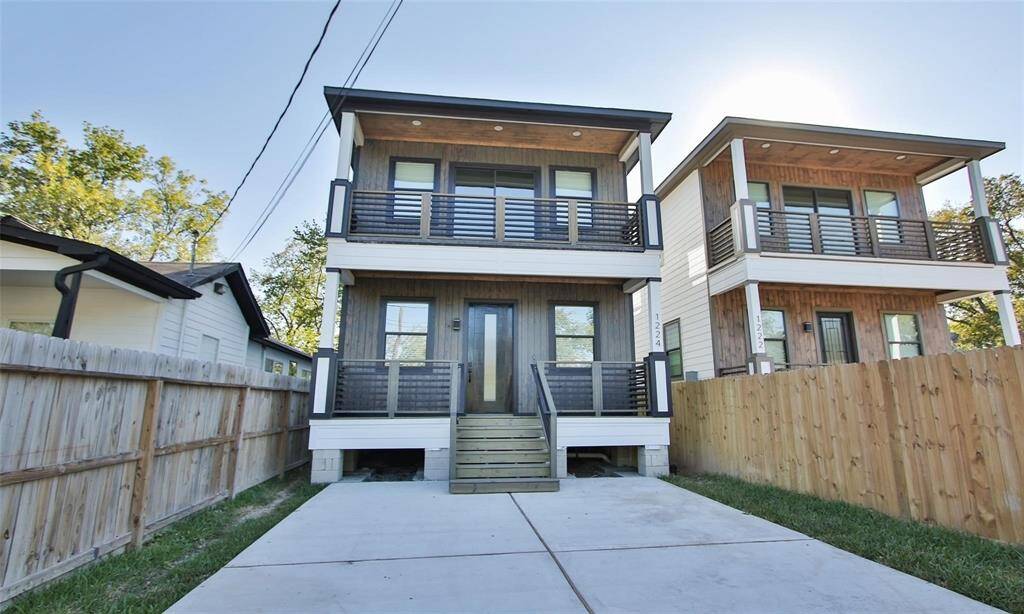
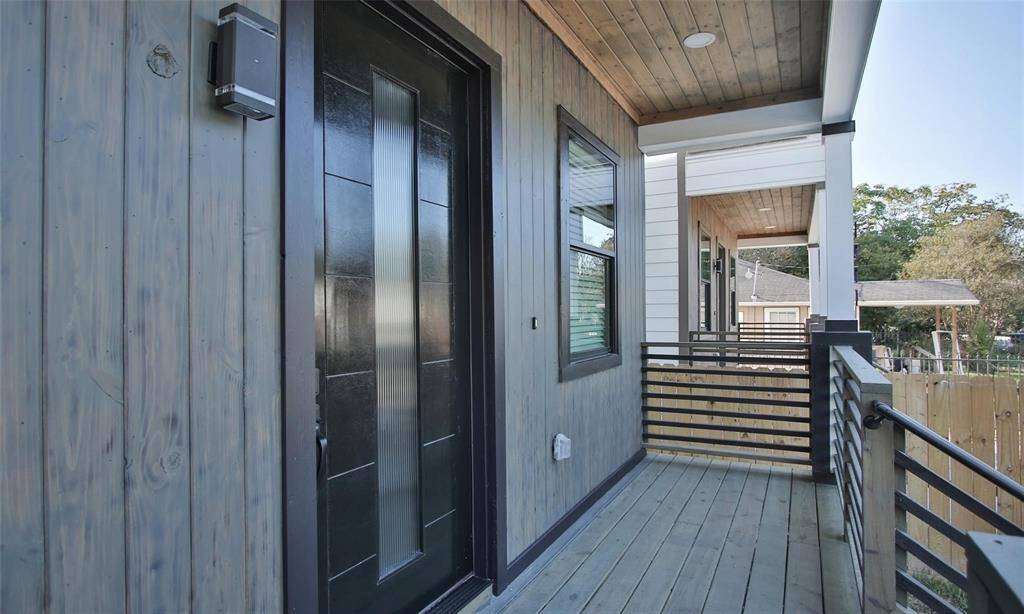
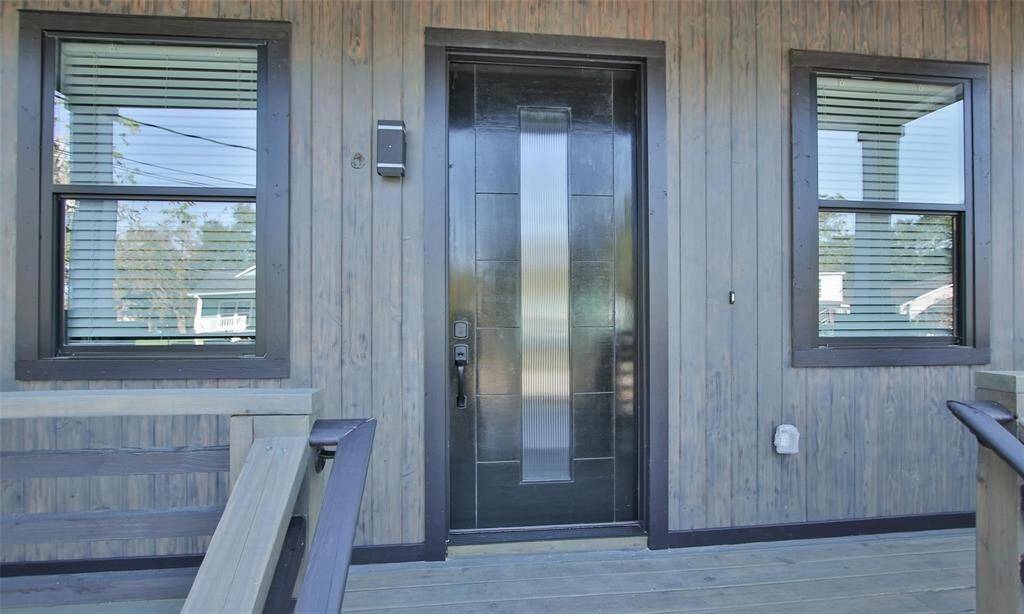
Request More Information
About 1224 Johnston Street
Attention investors seeking a tenant-occupied home! This stylish three-bedroom, 2.5 bath home features a spacious game room in the highly desirable Independence Heights area, close to Downtown Houston. This home showcases meticulous attention to detail, quality, modern finishes, and sophisticated design. The front elevation includes a walk-up covered porch and a second-story balcony accessible from the flex room. The large primary suite on the first floor features a walk-in closet, private covered patio, and an impressive ensuite bath with a custom shower, a freestanding tub, dual vanities, and backlit LED touch mirrors. The island kitchen boasts top bar seating for three, stainless steel appliances, quartz countertops, soft-close cabinets, opens to the living and dining room, providing ease of entertainment and relaxation. Hardwood floors and tile throughout. No HOA. Low tax rate. Great income producing property for a long-term hold and gain. Sister property also for sale next door.
Highlights
1224 Johnston Street
$385,000
Single-Family
2,191 Home Sq Ft
Houston 77022
3 Beds
2 Full / 1 Half Baths
2,500 Lot Sq Ft
General Description
Taxes & Fees
Tax ID
145-141-001-0002
Tax Rate
2.0148%
Taxes w/o Exemption/Yr
$9,402 / 2024
Maint Fee
No
Room/Lot Size
1st Bed
15x12
2nd Bed
19x14
3rd Bed
14x11
Interior Features
Fireplace
No
Floors
Tile, Wood
Countertop
Quartz
Heating
Central Gas
Cooling
Central Electric
Connections
Electric Dryer Connections, Gas Dryer Connections, Washer Connections
Bedrooms
1 Bedroom Up, Primary Bed - 1st Floor
Dishwasher
Yes
Range
Yes
Disposal
Yes
Microwave
Yes
Oven
Freestanding Oven, Gas Oven
Energy Feature
Ceiling Fans, High-Efficiency HVAC, HVAC>13 SEER, Insulation - Batt, Insulation - Blown Fiberglass, Tankless/On-Demand H2O Heater
Interior
Fire/Smoke Alarm, High Ceiling, Window Coverings
Loft
Maybe
Exterior Features
Foundation
Pier & Beam
Roof
Composition
Exterior Type
Cement Board, Wood
Water Sewer
Public Sewer, Public Water
Exterior
Back Yard, Balcony, Covered Patio/Deck, Fully Fenced, Patio/Deck, Porch, Private Driveway
Private Pool
No
Area Pool
Maybe
Lot Description
Subdivision Lot
New Construction
No
Listing Firm
Schools (HOUSTO - 27 - Houston)
| Name | Grade | Great School Ranking |
|---|---|---|
| Kennedy Elem (Houston) | Elementary | 8 of 10 |
| Williams Middle | Middle | 4 of 10 |
| Washington High | High | 2 of 10 |
School information is generated by the most current available data we have. However, as school boundary maps can change, and schools can get too crowded (whereby students zoned to a school may not be able to attend in a given year if they are not registered in time), you need to independently verify and confirm enrollment and all related information directly with the school.

