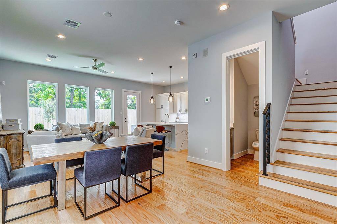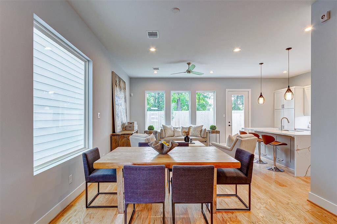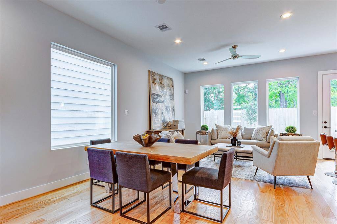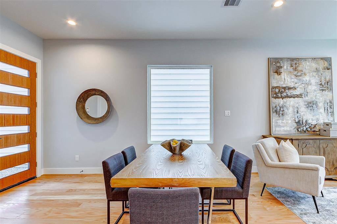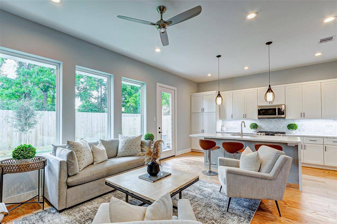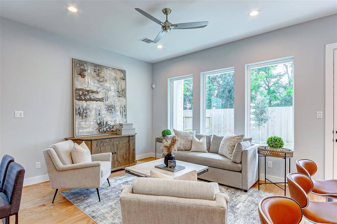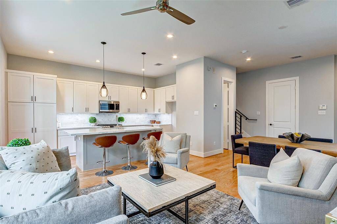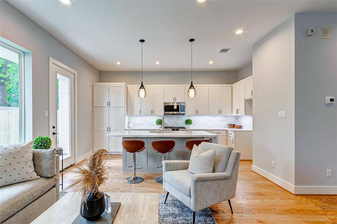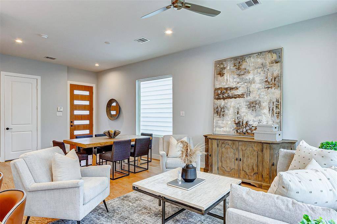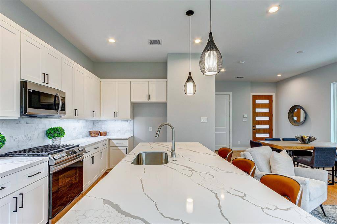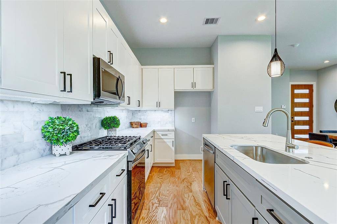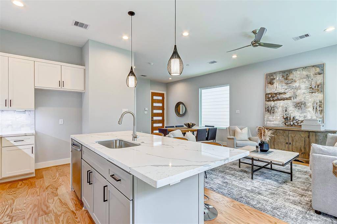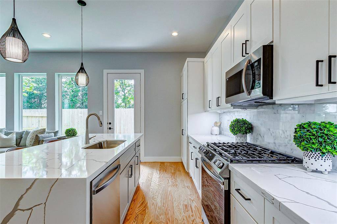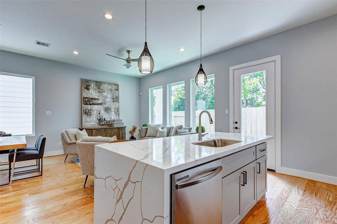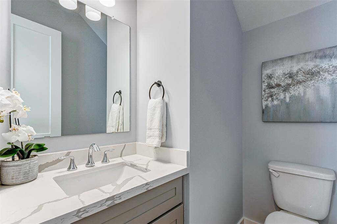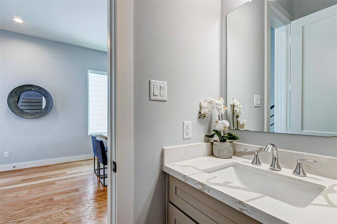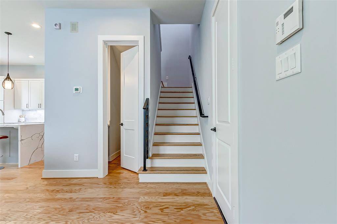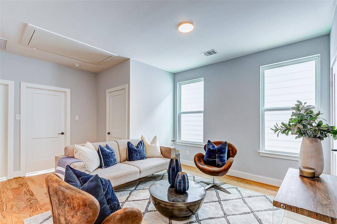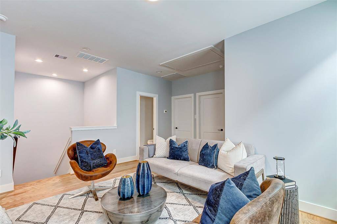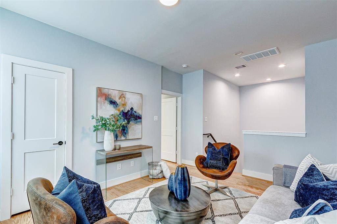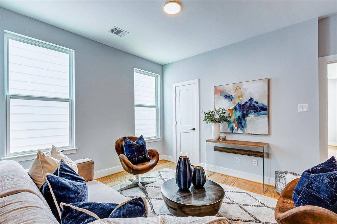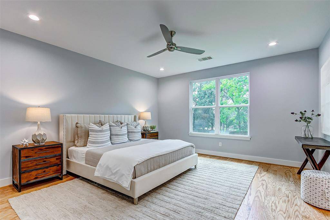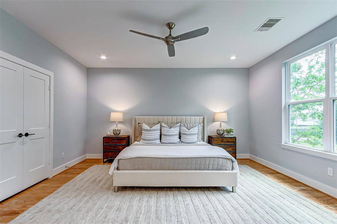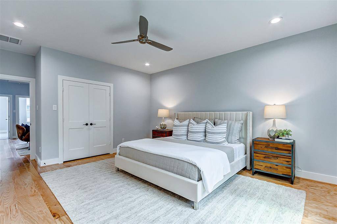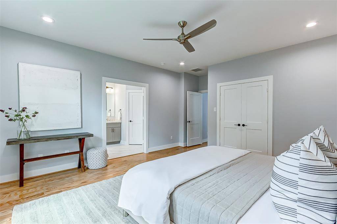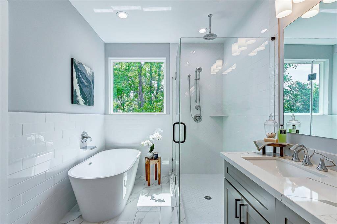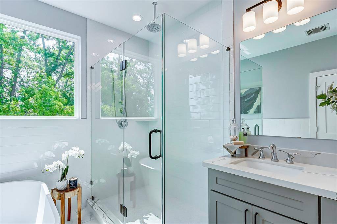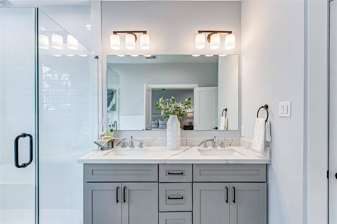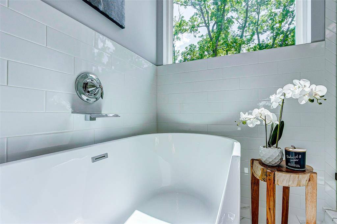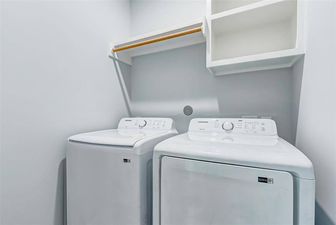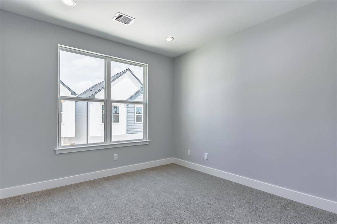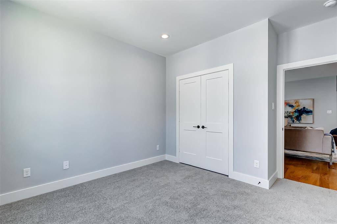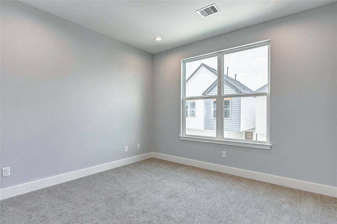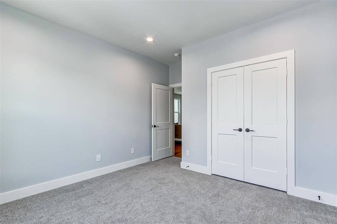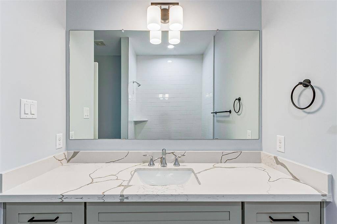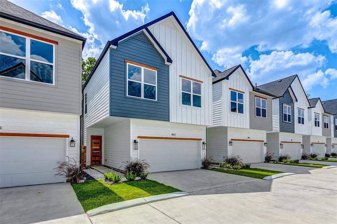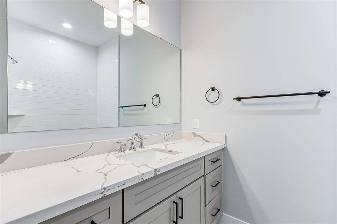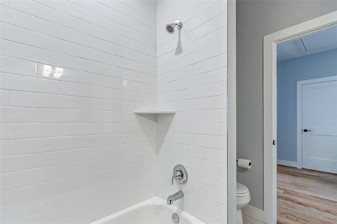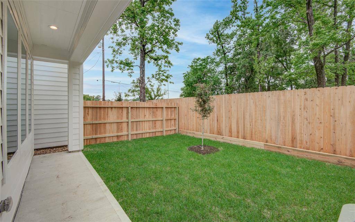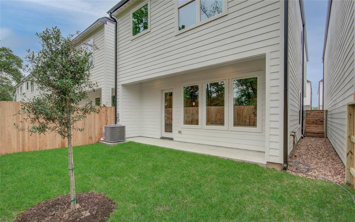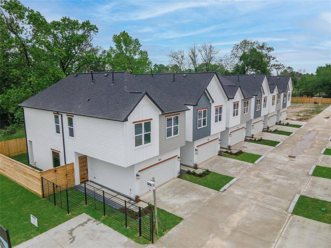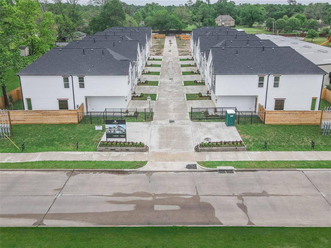1826 W Tidwell Road, Houston, Texas 77091
$369,900
3 Beds
2 Full / 1 Half Baths
Single-Family
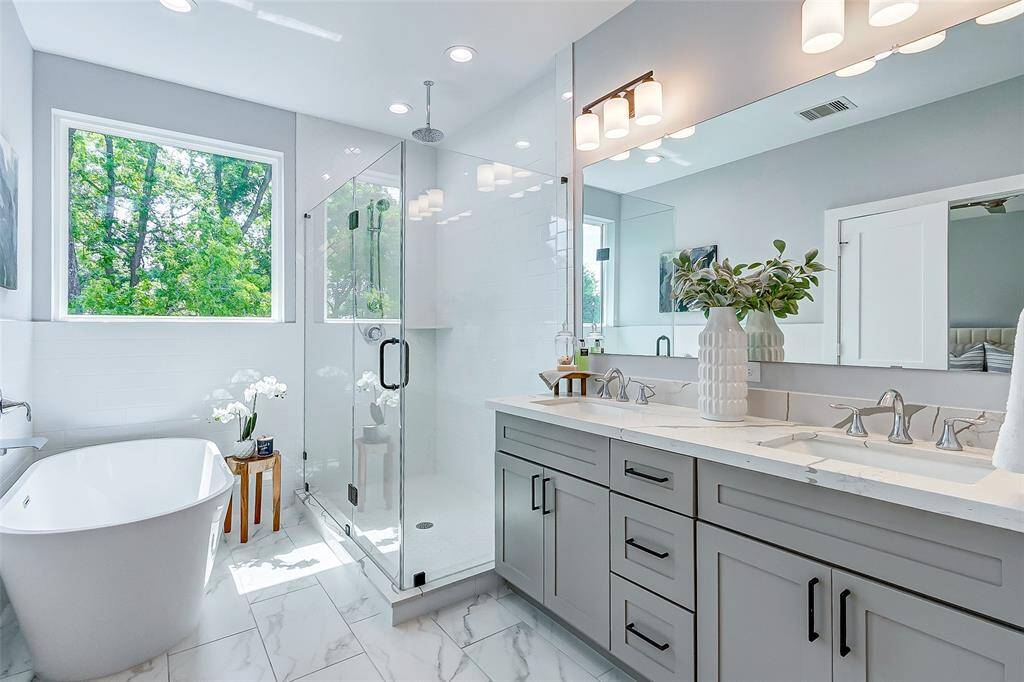

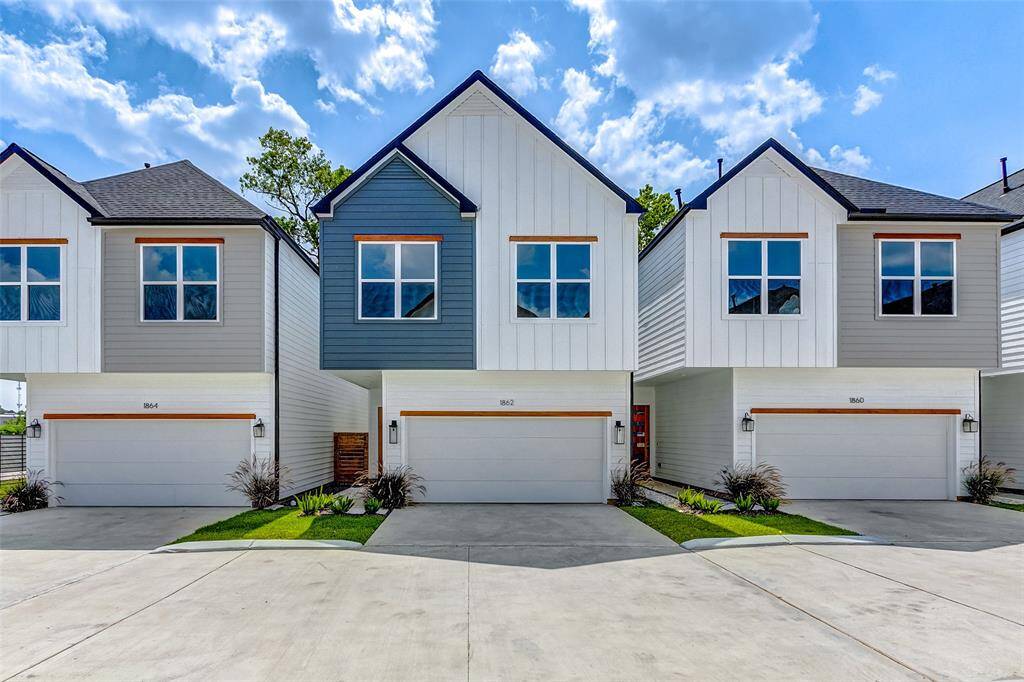
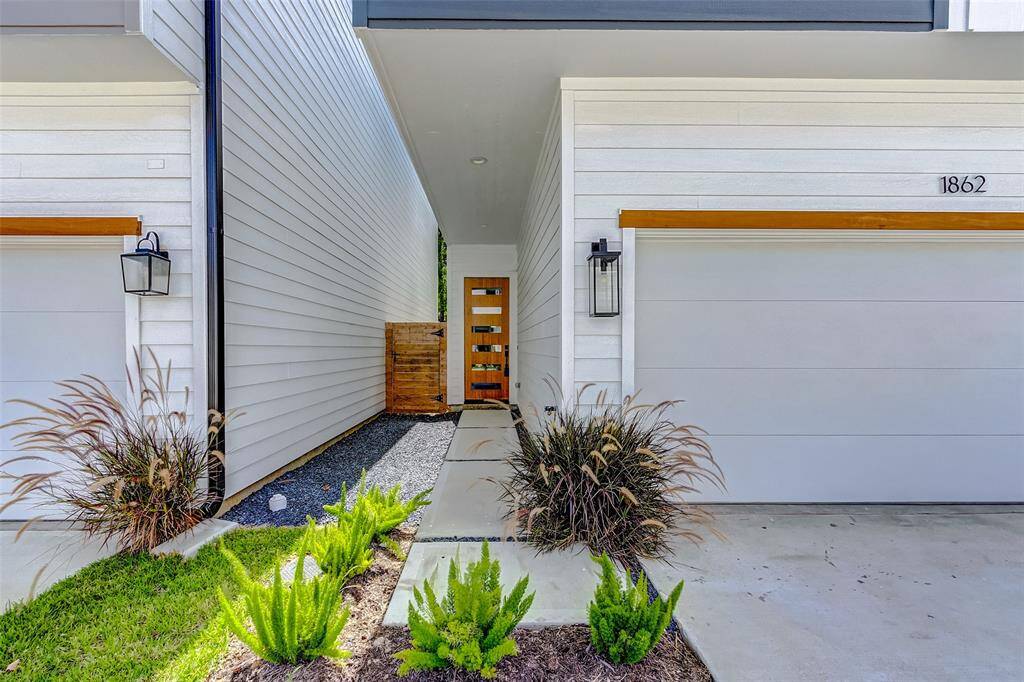
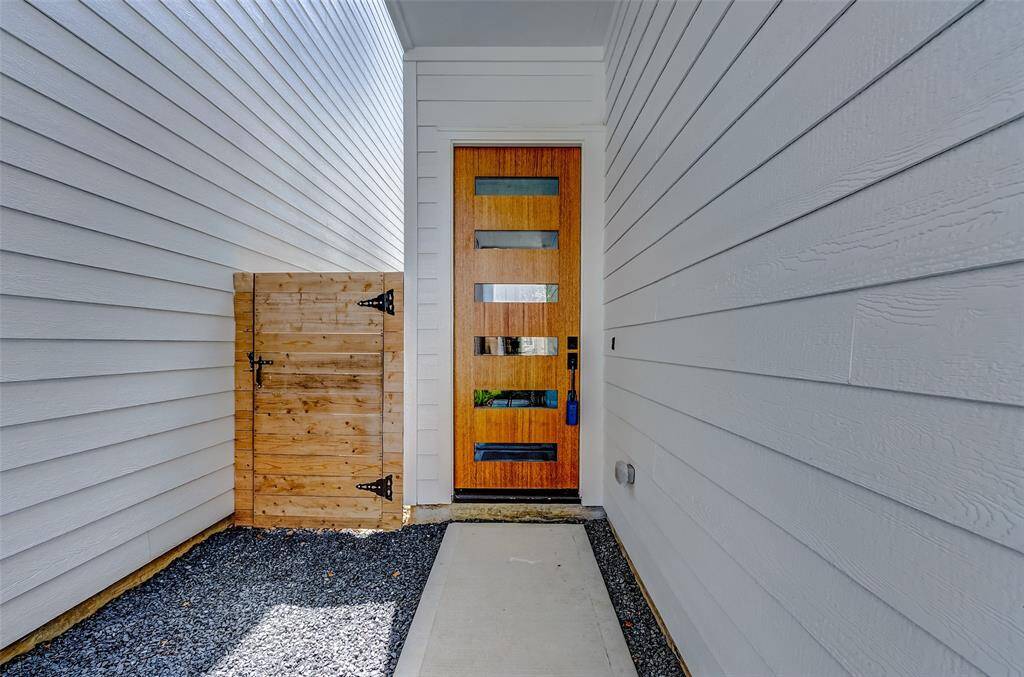
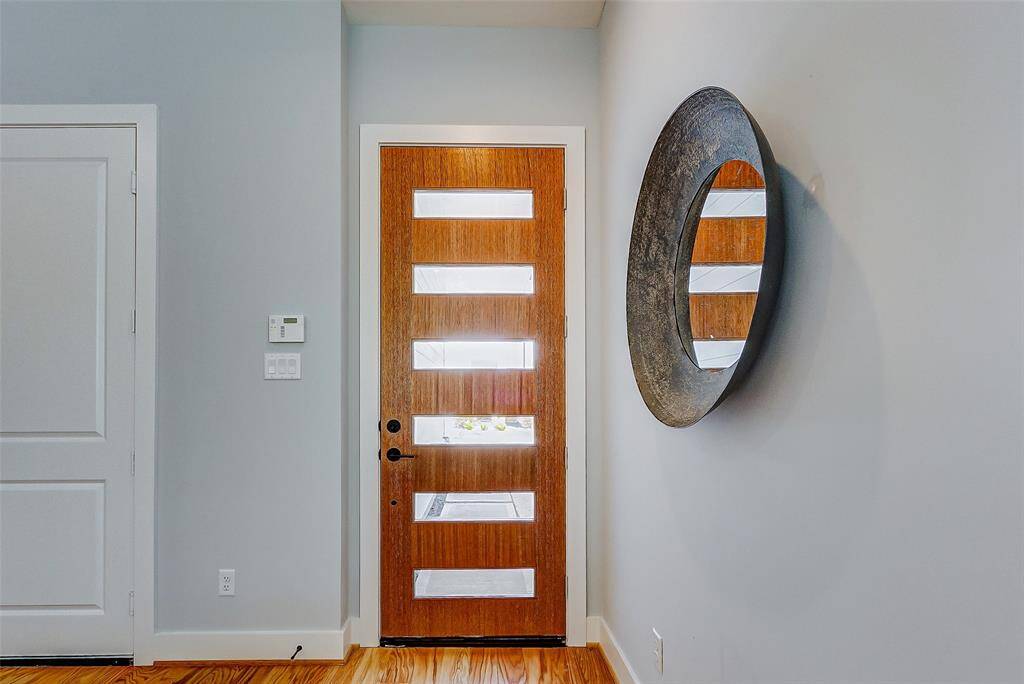
Request More Information
About 1826 W Tidwell Road
Welcome to Highland Vista! A community by BBZ Development. These modern craftsman homes blend classic architectural elements with contemporary design, offering a balance of style and functionality. Boasting meticulous craftsmanship and attention to detail, these residences exude warmth and sophistication. Upon entering, you are greeted by an open-concept layout flooded with natural light, creating a flow between the living spaces. The interior design showcases a contemporary aesthetic with elegant finishes, including hardwood floors, smooth textured paint with a level 3 finish, and designer fixtures. The kitchen is equipped with Samsung SS appliances and quartz countertops with waterfall features. The master suite has a spa-like ensuite bathroom and a walk-in closet. A bonus space offers endless possibilities for a home office or media room. High-quality construction and attention to detail ensure long-lasting durability and low maintenance, providing peace of mind for homeowners.
Highlights
1826 W Tidwell Road
$369,900
Single-Family
1,925 Home Sq Ft
Houston 77091
3 Beds
2 Full / 1 Half Baths
2,528 Lot Sq Ft
General Description
Taxes & Fees
Tax ID
NA
Tax Rate
Unknown
Taxes w/o Exemption/Yr
Unknown
Maint Fee
Yes / $1,800 Annually
Maintenance Includes
Grounds, Limited Access Gates, Other
Room/Lot Size
Living
15 x 12
Dining
13 x 10
Kitchen
17 x 9
1st Bed
16 x 15
Interior Features
Fireplace
No
Floors
Carpet, Engineered Wood, Tile
Countertop
Quartz
Heating
Central Gas
Cooling
Central Electric
Connections
Electric Dryer Connections, Gas Dryer Connections, Washer Connections
Bedrooms
1 Bedroom Up, Primary Bed - 2nd Floor
Dishwasher
Yes
Range
Yes
Disposal
Yes
Microwave
Yes
Oven
Gas Oven
Interior
Fire/Smoke Alarm, Prewired for Alarm System, Wired for Sound
Loft
Maybe
Exterior Features
Foundation
Slab
Roof
Composition
Exterior Type
Vinyl
Water Sewer
Public Sewer, Public Water
Exterior
Back Yard, Back Yard Fenced, Patio/Deck, Private Driveway
Private Pool
No
Area Pool
Maybe
Lot Description
Subdivision Lot
New Construction
Yes
Listing Firm
Schools (HOUSTO - 27 - Houston)
| Name | Grade | Great School Ranking |
|---|---|---|
| Highland Heights Elem | Elementary | 6 of 10 |
| Williams Middle | Middle | 4 of 10 |
| Waltrip High | High | 4 of 10 |
School information is generated by the most current available data we have. However, as school boundary maps can change, and schools can get too crowded (whereby students zoned to a school may not be able to attend in a given year if they are not registered in time), you need to independently verify and confirm enrollment and all related information directly with the school.

