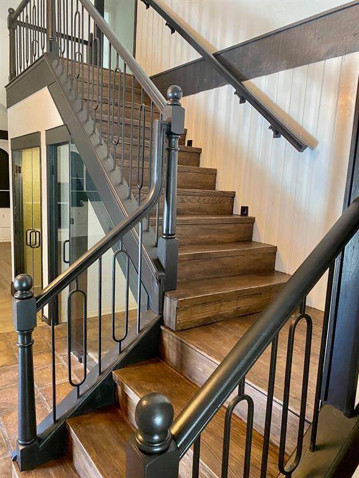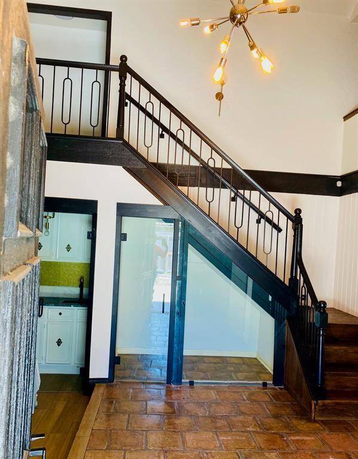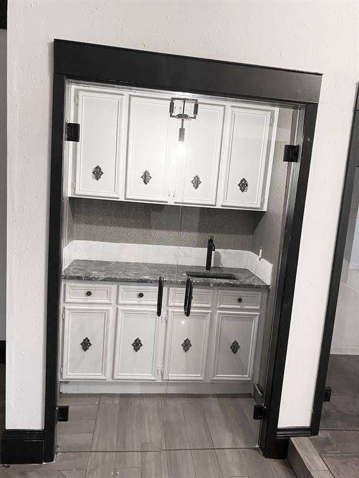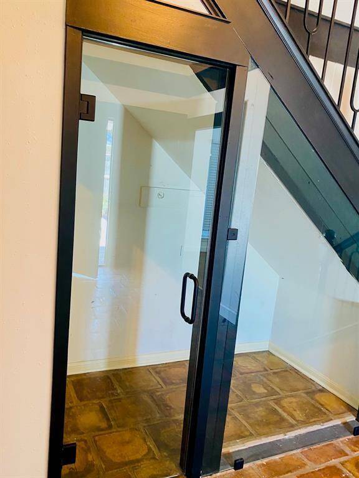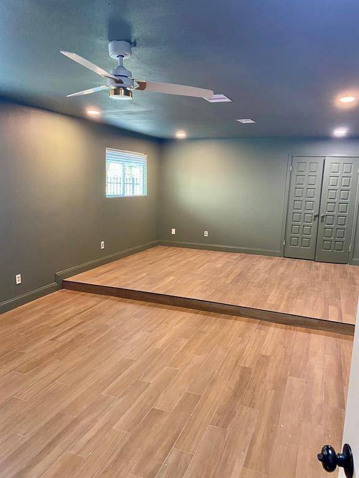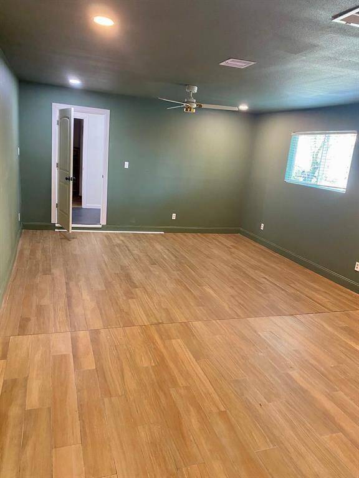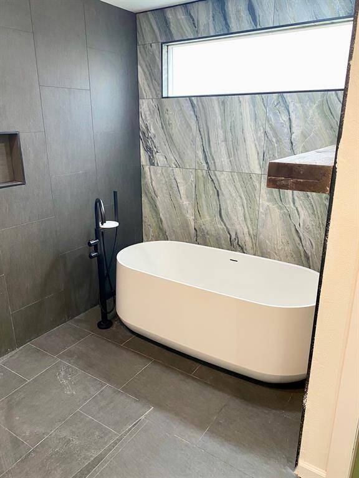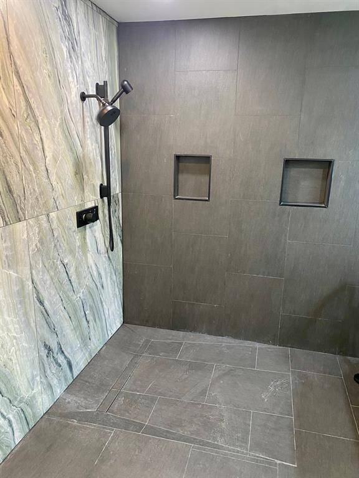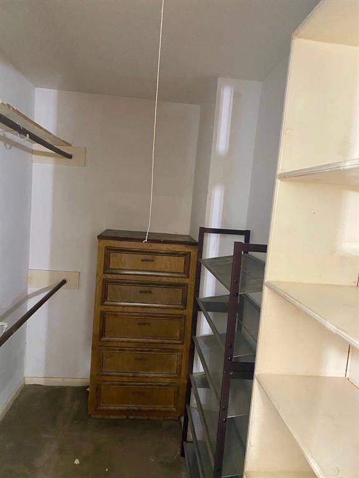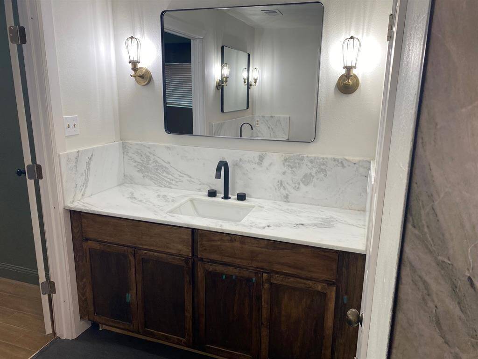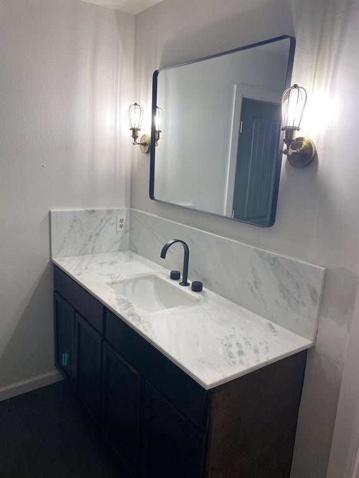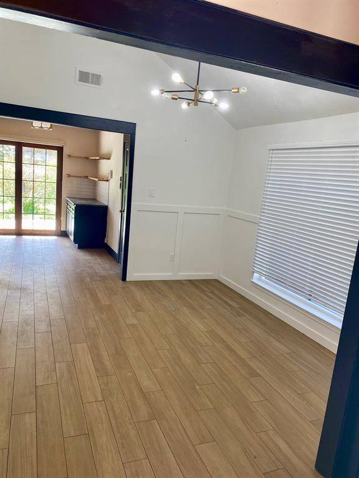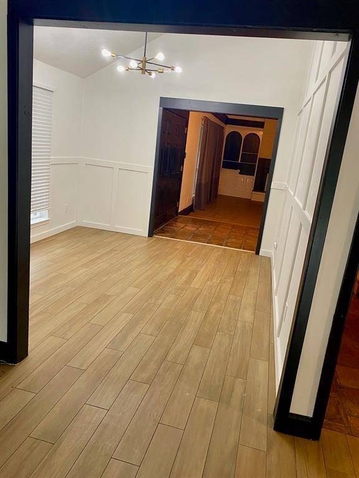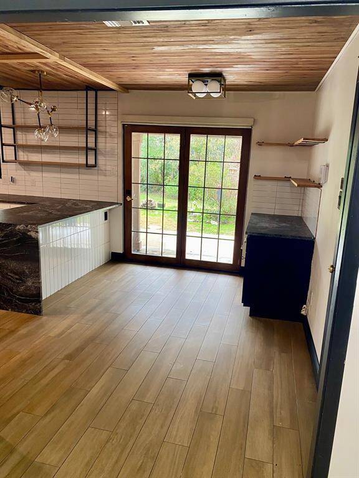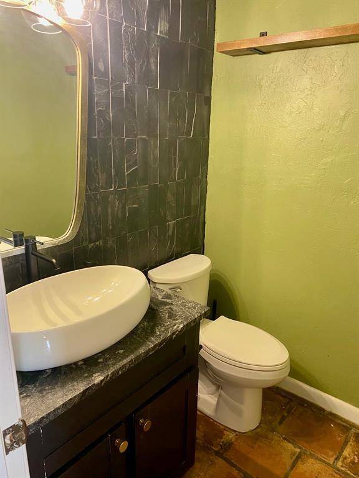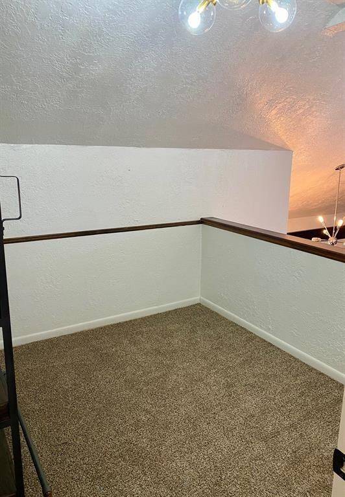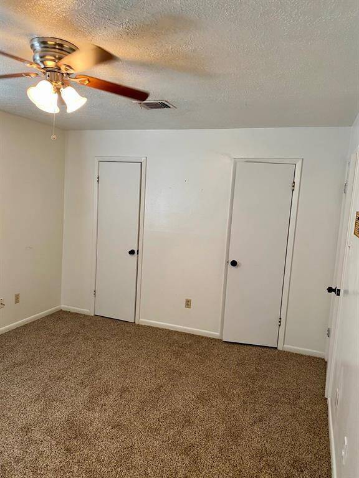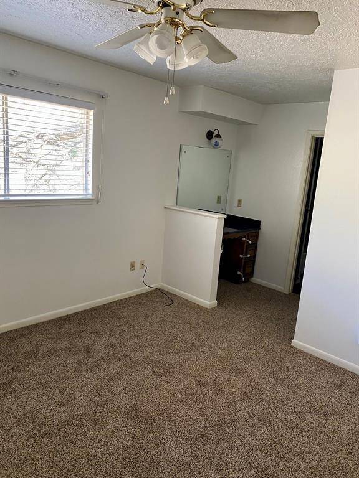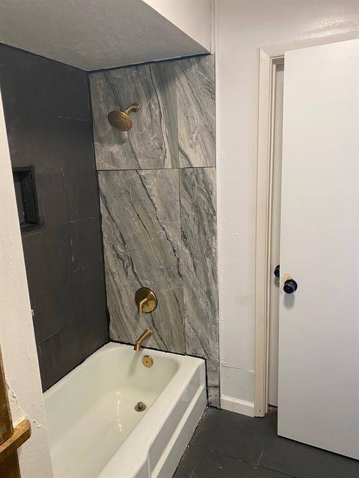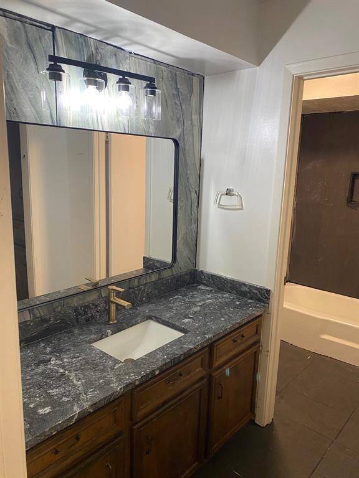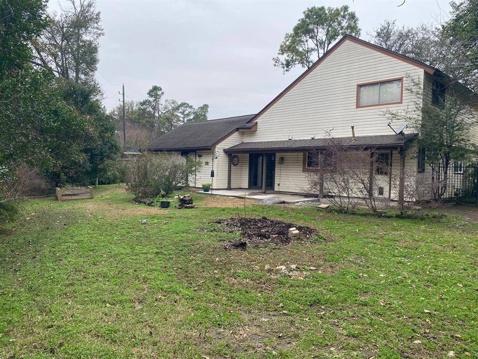19 Rocky Lane, Houston, Texas 77040
$335,000
4 Beds
2 Full / 1 Half Baths
Single-Family
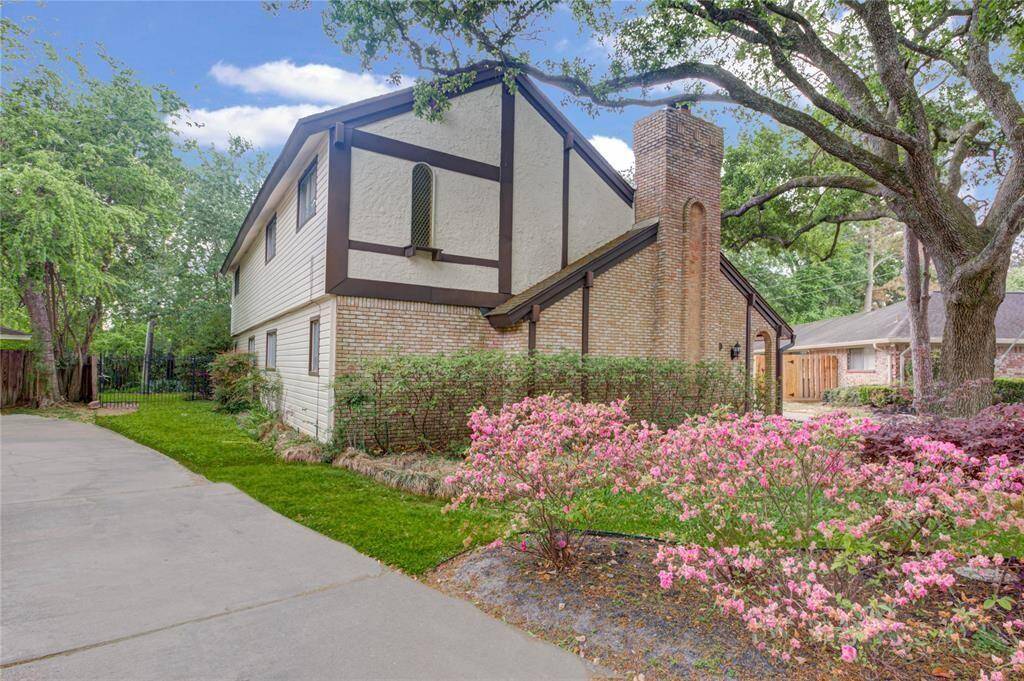

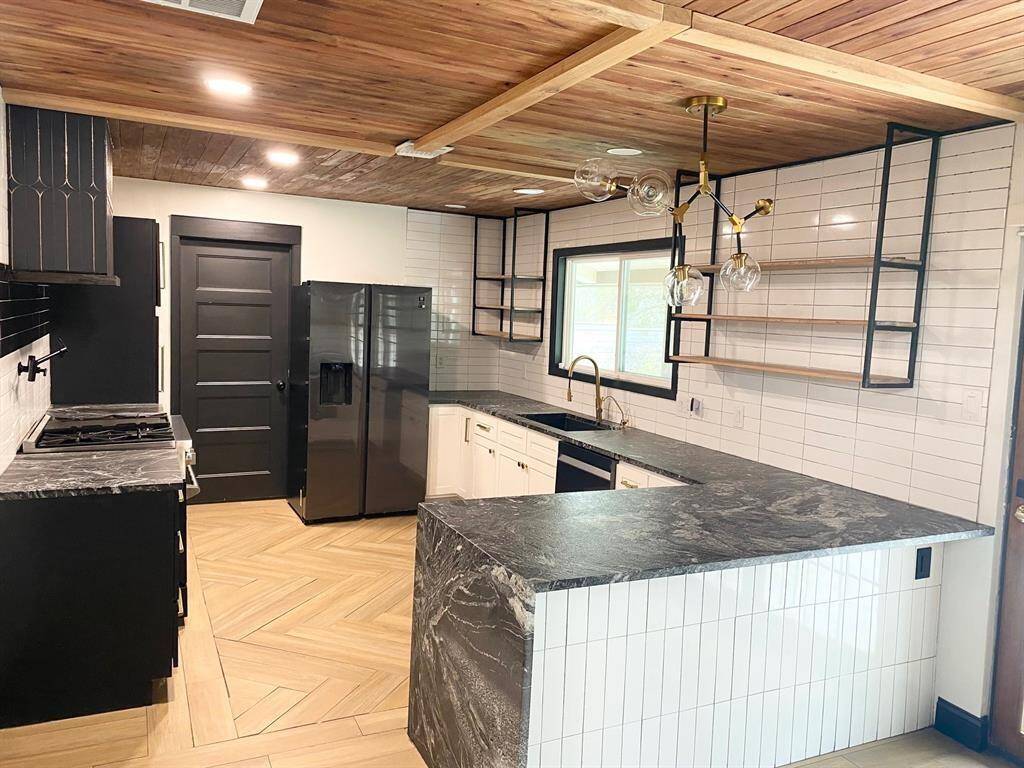
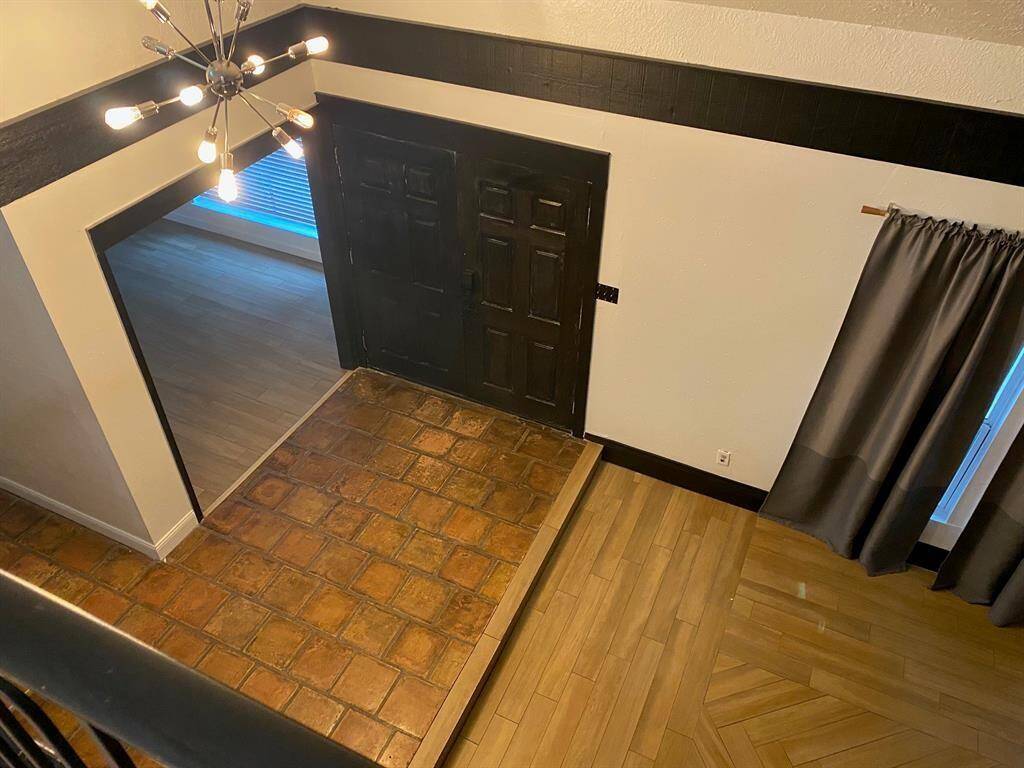
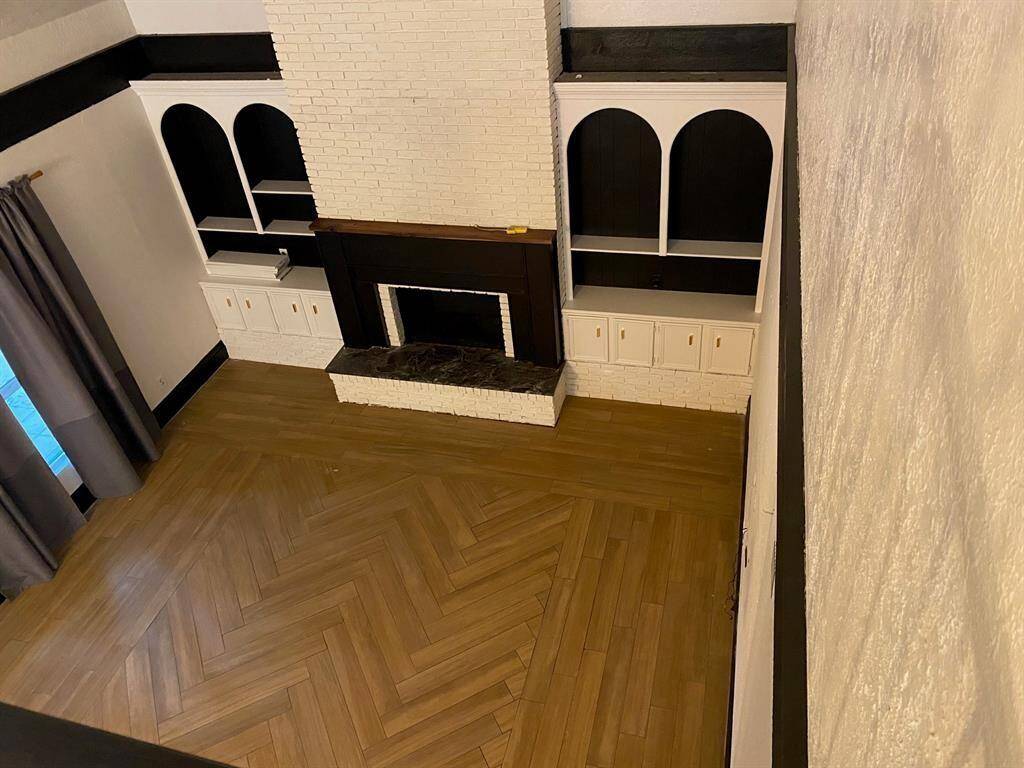
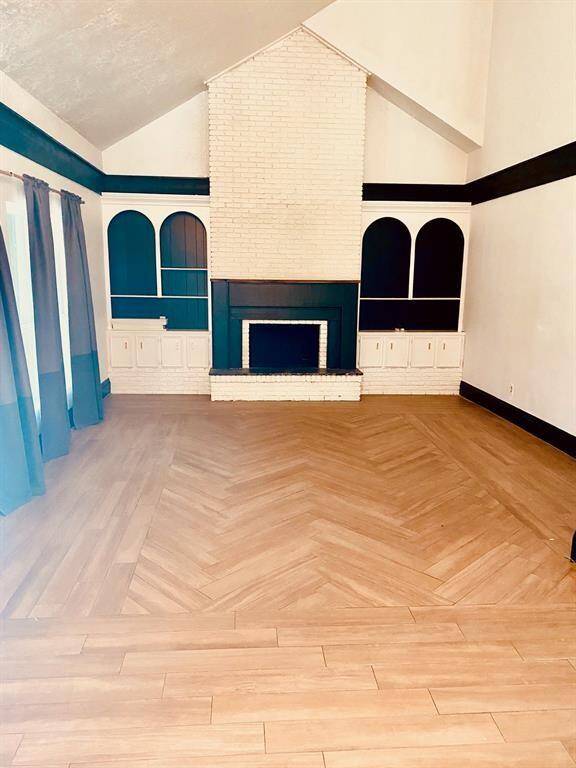
Request More Information
About 19 Rocky Lane
Amazing Home, Location and Price. Upgrades, Upgrades, Upgrades! Charming Tudor style home has been upgraded with remodeled kitchen, pex plumbing, water softner, reverse osmosis, spray foam insulation, new driveway, new kitchen windows, gas line for a generator and new flooring downstairs. You will enjoy the huge lot with mature landscaping, French entry doors and open foyer with terracotta tile. The living room is spacious, featuring a floor to ceiling fireplace, elevated ceilings and hearth and wood built-in accents. The wet bar and wine room is perfectly situated for entertaining. The completely upgrade kitchen offers ample cabinets and drawers, 6 burner gas stove, breakfast bar and butler pantry. The primary suite is truly a retreat featuring a large sitting area and in-suite bathroom with a soaking tub and walk-in shower. Upstairs you will enjoy three large bedrooms and a bonus loft perfect for a study. Relax in your huge backyard with no back neighbors. Come home.
Highlights
19 Rocky Lane
$335,000
Single-Family
2,962 Home Sq Ft
Houston 77040
4 Beds
2 Full / 1 Half Baths
9,400 Lot Sq Ft
General Description
Taxes & Fees
Tax ID
104-409-000-0028
Tax Rate
2.2582%
Taxes w/o Exemption/Yr
$6,848 / 2024
Maint Fee
Yes / $560 Annually
Maintenance Includes
Clubhouse, Courtesy Patrol, Recreational Facilities
Room/Lot Size
Living
22 X 18
Dining
11 X 11
Kitchen
12 X 12
Breakfast
11 X 11
5th Bed
25 X 15
Interior Features
Fireplace
1
Floors
Carpet, Engineered Wood, Terrazo, Tile
Heating
Central Gas
Cooling
Central Electric
Connections
Electric Dryer Connections, Washer Connections
Bedrooms
1 Bedroom Up, Primary Bed - 1st Floor
Dishwasher
Yes
Range
Yes
Disposal
Yes
Microwave
Yes
Oven
Electric Oven
Energy Feature
Ceiling Fans, Digital Program Thermostat, High-Efficiency HVAC, Insulation - Spray-Foam, Solar Screens
Interior
Alarm System - Owned, Dryer Included, Fire/Smoke Alarm, Formal Entry/Foyer, High Ceiling, Refrigerator Included, Washer Included, Water Softener - Owned, Wet Bar, Window Coverings
Loft
Maybe
Exterior Features
Foundation
Slab
Roof
Composition
Exterior Type
Brick, Vinyl, Wood
Water Sewer
Public Sewer, Public Water, Water District
Exterior
Back Yard, Exterior Gas Connection, Patio/Deck, Porch, Sprinkler System
Private Pool
No
Area Pool
Yes
Lot Description
Cul-De-Sac, Subdivision Lot
New Construction
No
Front Door
South
Listing Firm
Schools (CYPRES - 13 - Cypress-Fairbanks)
| Name | Grade | Great School Ranking |
|---|---|---|
| Reed Elem (Cy-Fair) | Elementary | 5 of 10 |
| Dean Middle | Middle | 4 of 10 |
| Jersey Village High | High | 6 of 10 |
School information is generated by the most current available data we have. However, as school boundary maps can change, and schools can get too crowded (whereby students zoned to a school may not be able to attend in a given year if they are not registered in time), you need to independently verify and confirm enrollment and all related information directly with the school.

