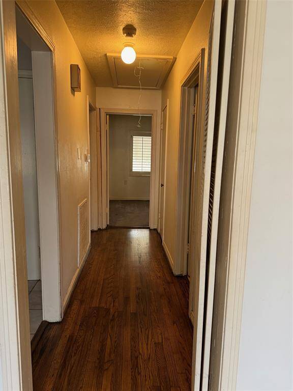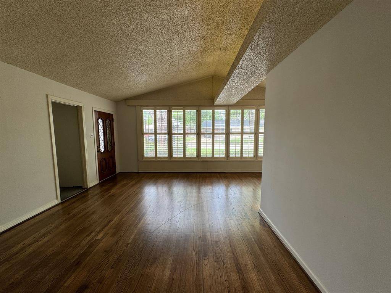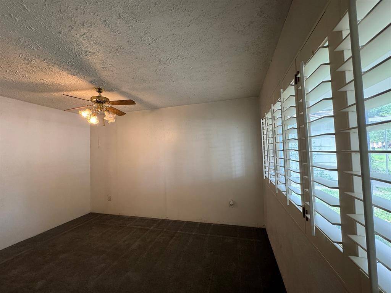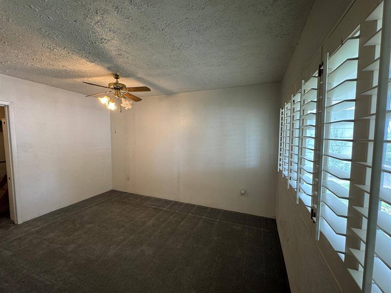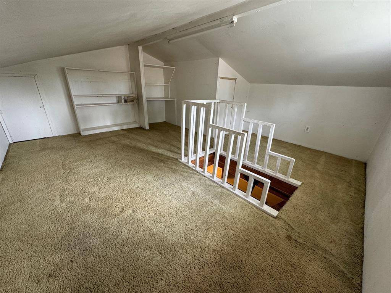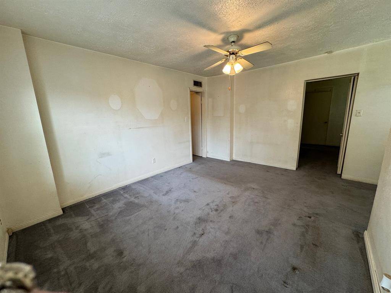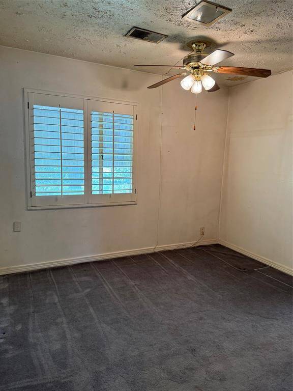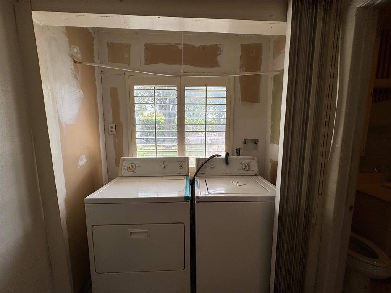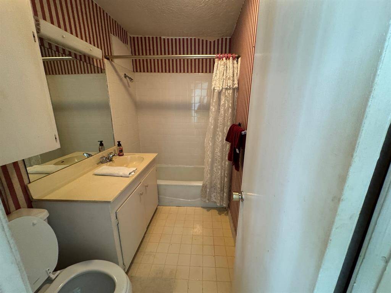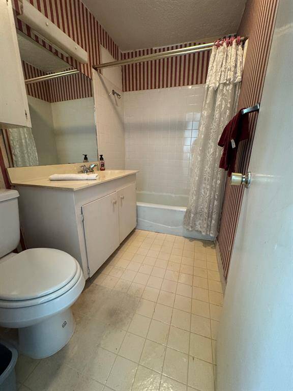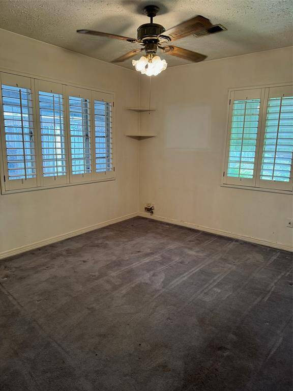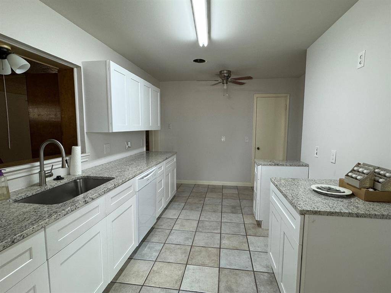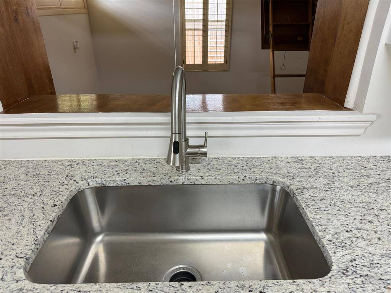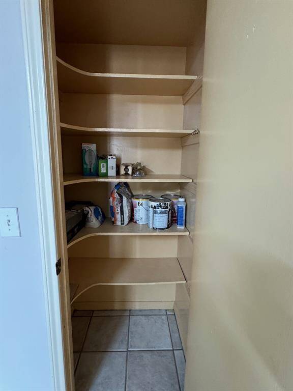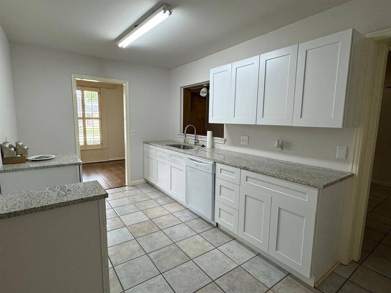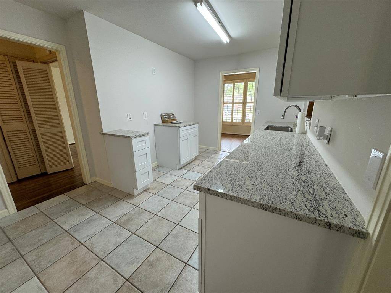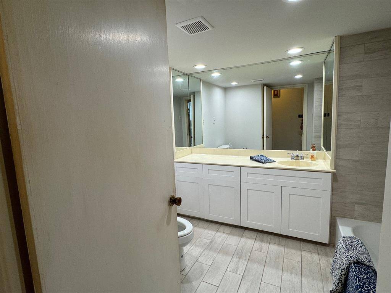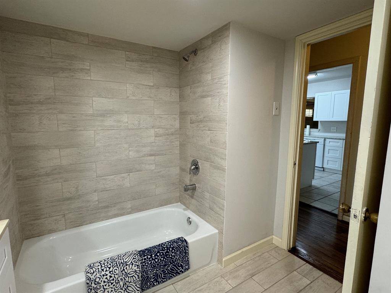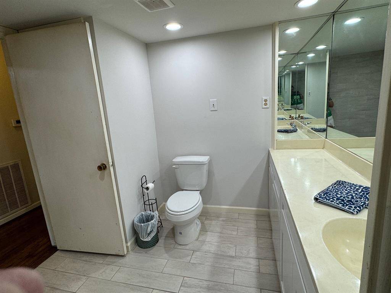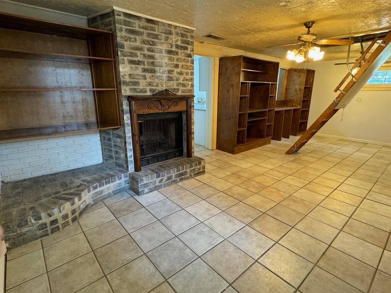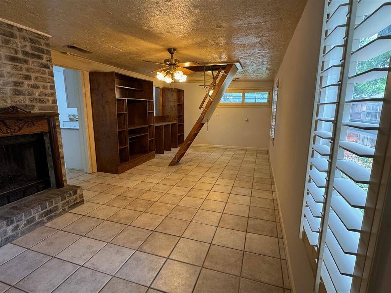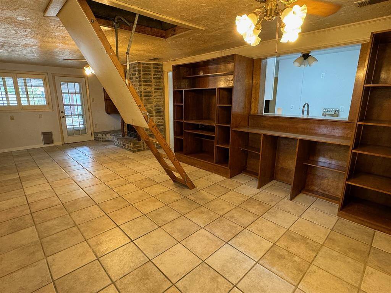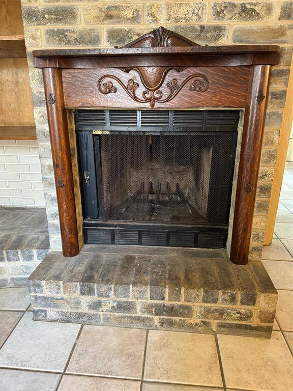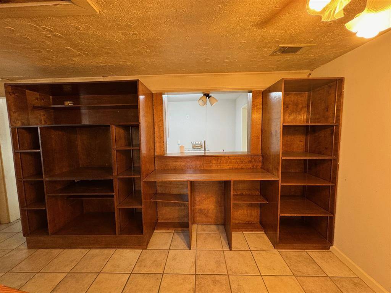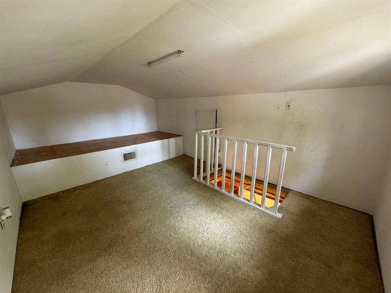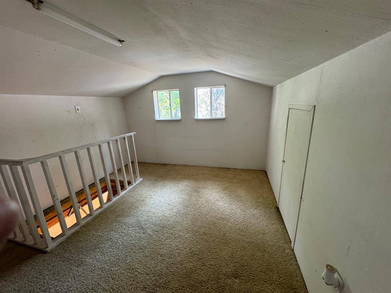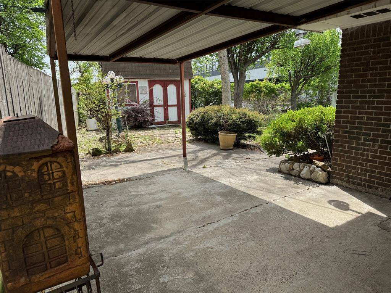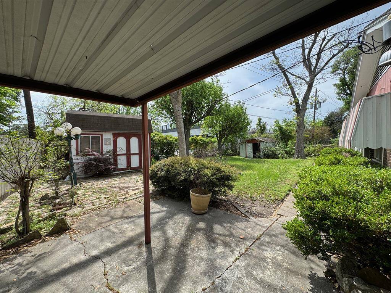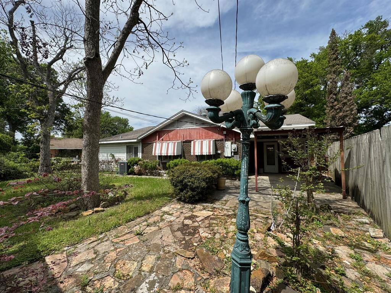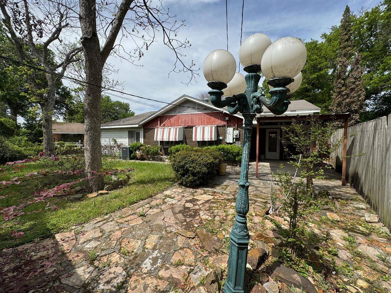205 W. Rocky Creek Road, Houston, Texas 77076
$215,000
4 Beds
2 Full Baths
Single-Family
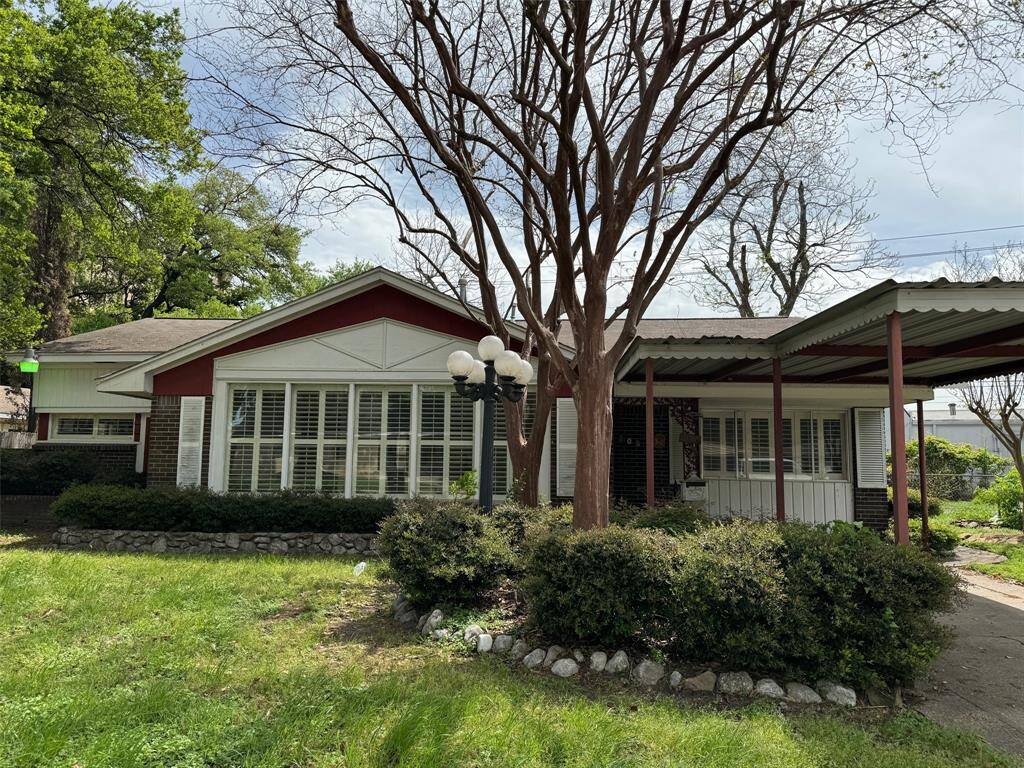

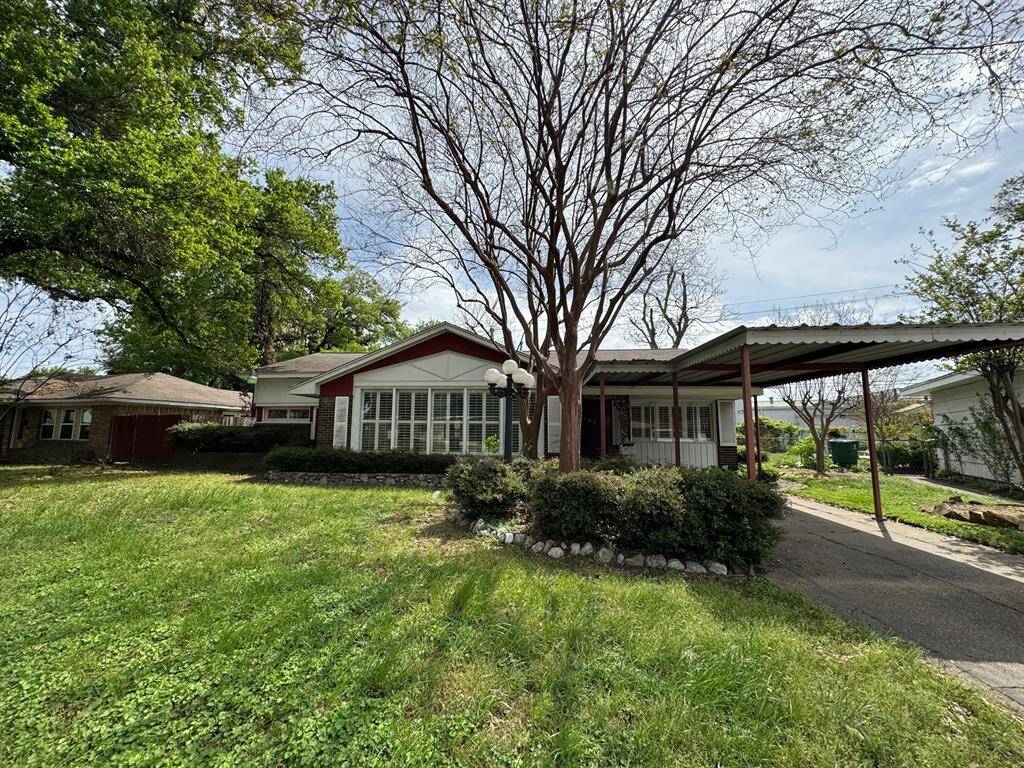
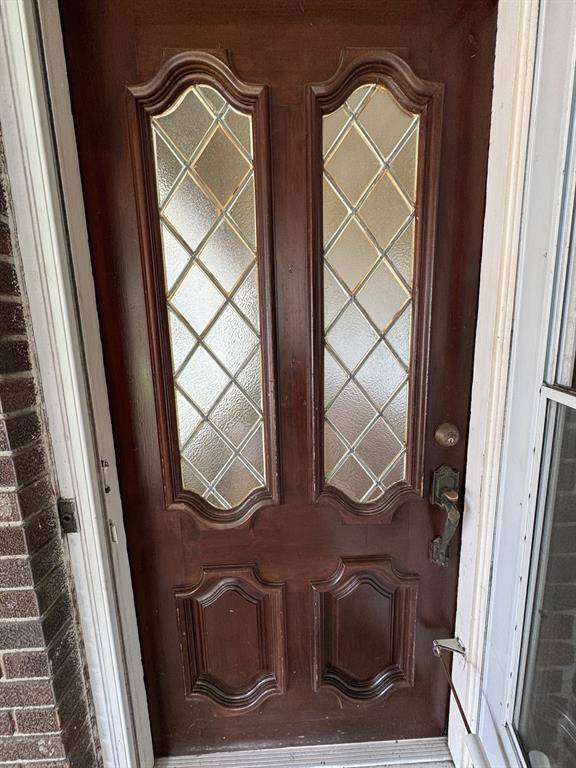
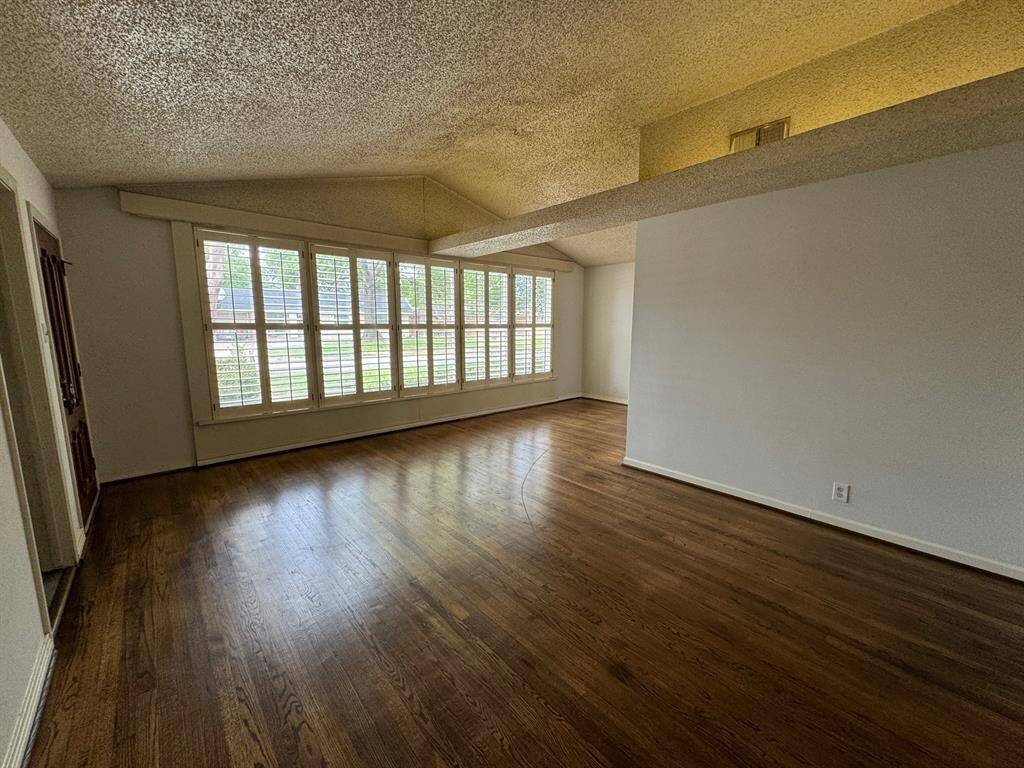
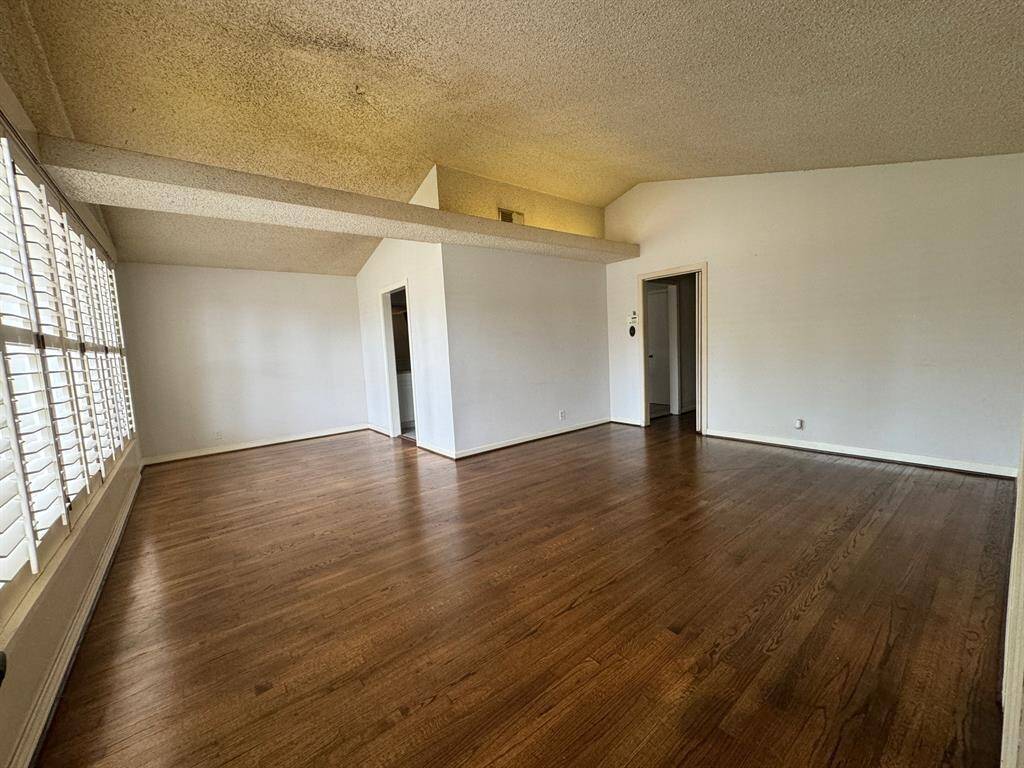
Request More Information
About 205 W. Rocky Creek Road
Perfect location! Close to I-45 and the downtown Houston. This home has been partially updated to include, kitchen with some flooring, cabinets, fixtures, hardware, dishwasher, garbage disposal, paint, granite counters. Living/Dining area-Updated flooring. Note the living/dining area have nice vaulted ceilings! Primary bath updates include, original hardwood floors, and tub/shower enclosure wall tile, and toilet. This home features plenty of living space with 4 bedrooms downstairs with two bonus rooms (two built out lofts adding additional living space, or office/recreational space). All windows have Wood Plantation Shutters! The Den is off of the kitchen with a passthrough window, wood burning fireplace, built in shelving, and two ceiling fans. Primary bedroom has 2 walk in closets! This is a MUST see to believe the living space!!! Outdoor storage too! Ask an agent for details! Room Measurements are estimates, please verify.
Highlights
205 W. Rocky Creek Road
$215,000
Single-Family
1,859 Home Sq Ft
Houston 77076
4 Beds
2 Full Baths
6,848 Lot Sq Ft
General Description
Taxes & Fees
Tax ID
079-159-001-0009
Tax Rate
2.0148%
Taxes w/o Exemption/Yr
$2,979 / 2023
Maint Fee
No
Room/Lot Size
Living
18 x 13
Dining
9 x 9
Kitchen
15 x 11
1st Bed
14.5x 12.7
2nd Bed
14 x 10
3rd Bed
13 x 15
4th Bed
10 x 12
Interior Features
Fireplace
1
Floors
Carpet, Tile, Vinyl, Wood
Heating
Central Electric
Cooling
Central Electric
Connections
Electric Dryer Connections, Washer Connections
Bedrooms
2 Bedrooms Down
Dishwasher
Yes
Range
Yes
Disposal
Yes
Microwave
No
Interior
Dryer Included, High Ceiling, Washer Included, Window Coverings
Loft
Maybe
Exterior Features
Foundation
Slab
Roof
Composition
Exterior Type
Brick, Wood
Water Sewer
Public Sewer, Public Water, Water District
Exterior
Partially Fenced, Patio/Deck, Porch, Private Driveway, Storage Shed, Workshop
Private Pool
No
Area Pool
Maybe
Lot Description
Cleared, Subdivision Lot
New Construction
No
Front Door
North
Listing Firm
Keller Williams of Southeast Texas
Schools (HOUSTO - 27 - Houston)
| Name | Grade | Great School Ranking |
|---|---|---|
| Durkee Elem | Elementary | 5 of 10 |
| Fonville Middle | Middle | 5 of 10 |
| Sam Houston Math Science And Technology Center | High | 2 of 10 |
School information is generated by the most current available data we have. However, as school boundary maps can change, and schools can get too crowded (whereby students zoned to a school may not be able to attend in a given year if they are not registered in time), you need to independently verify and confirm enrollment and all related information directly with the school.

