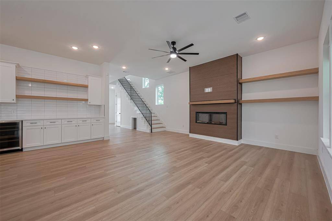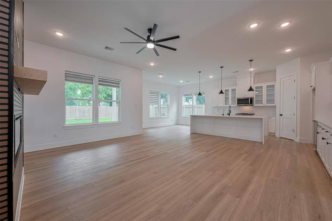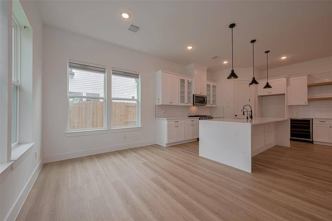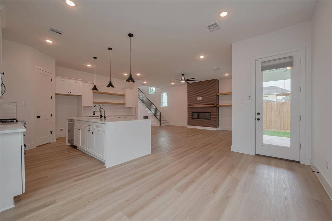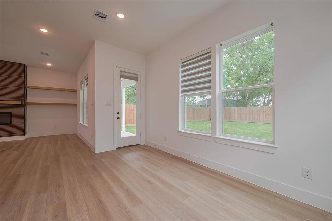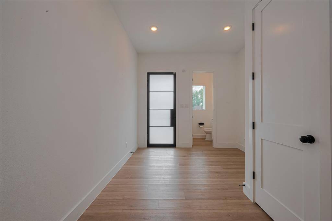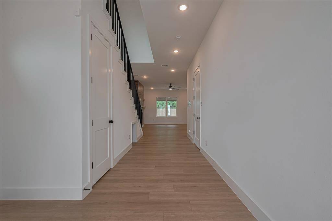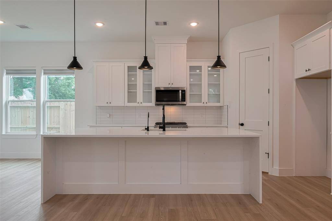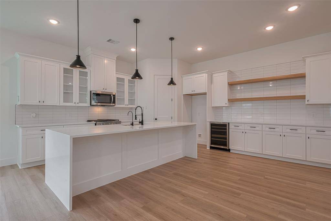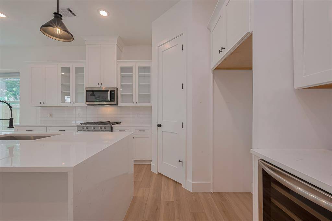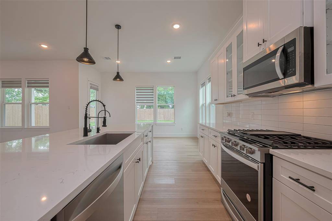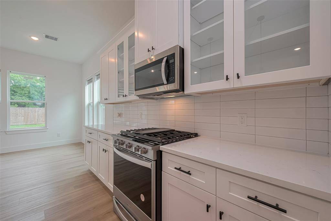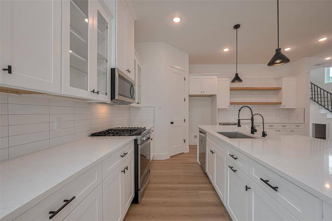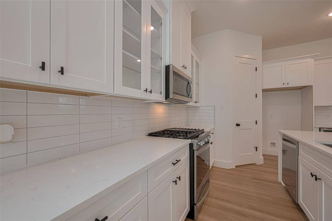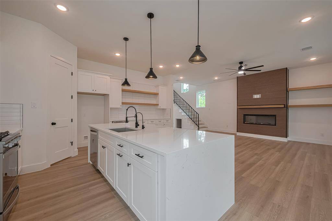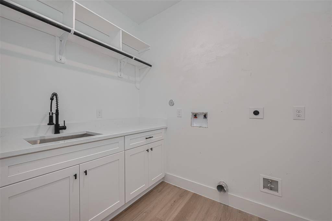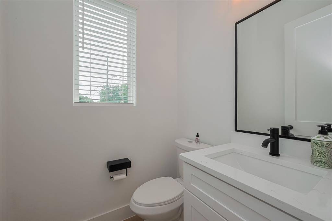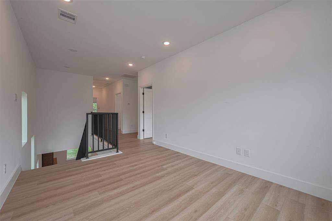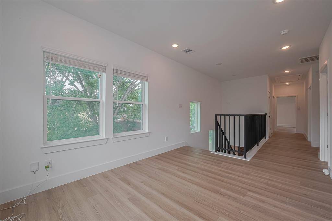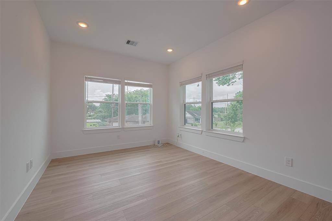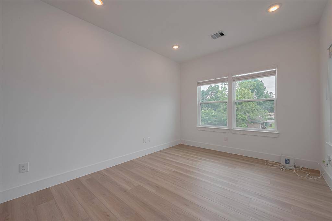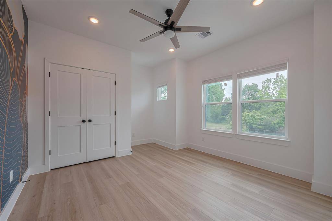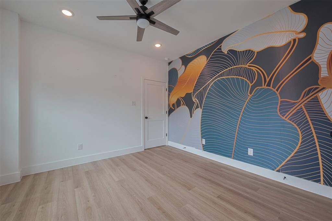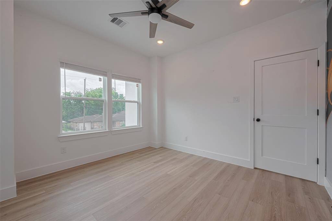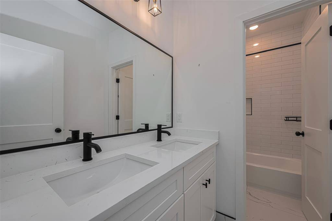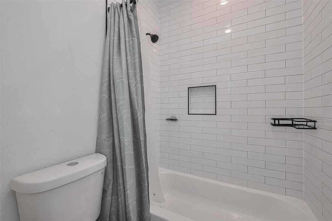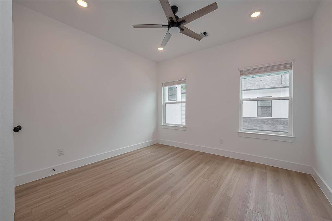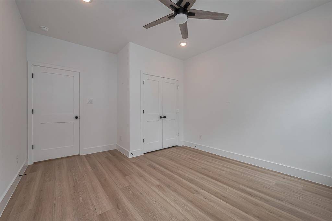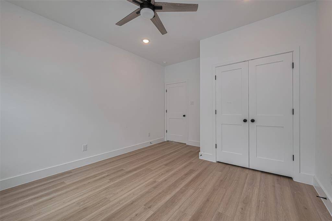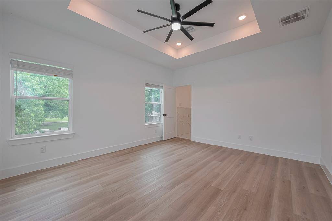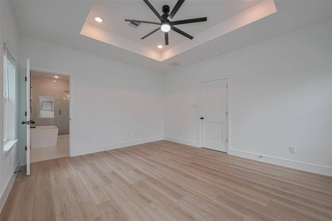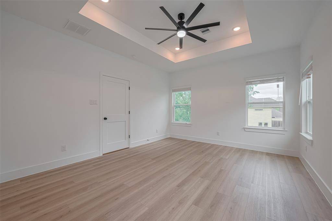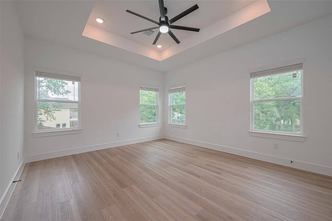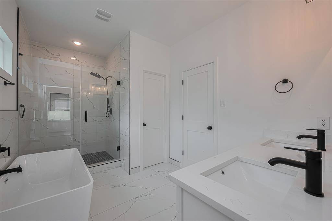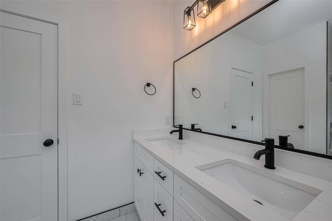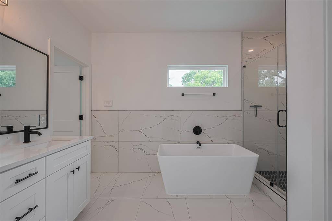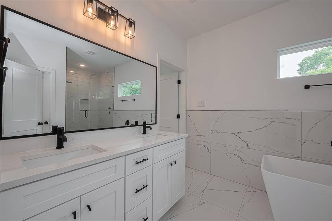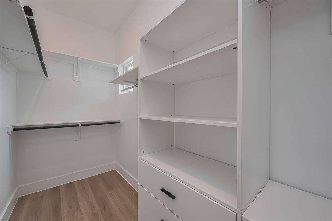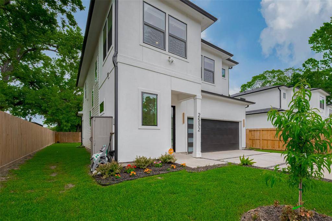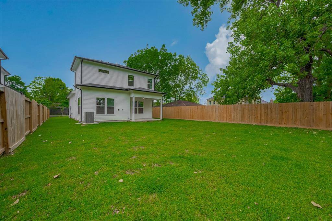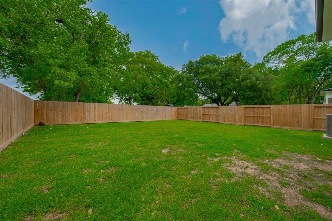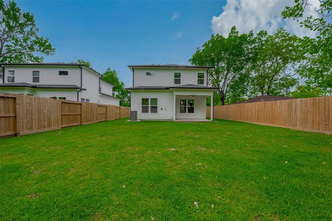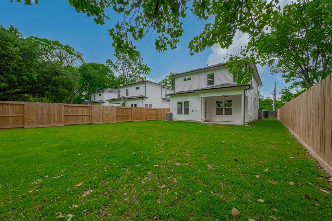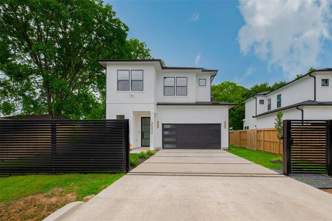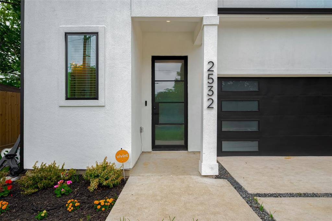2532 Wall Street, Houston, Texas 77088
$459,000
3 Beds
2 Full / 1 Half Baths
Single-Family
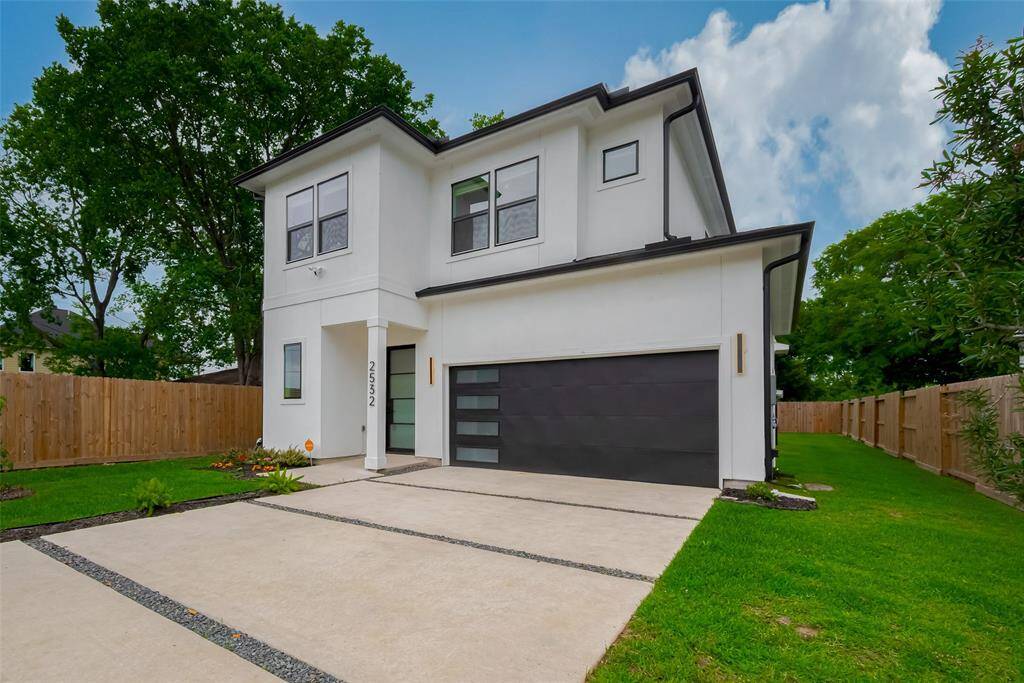

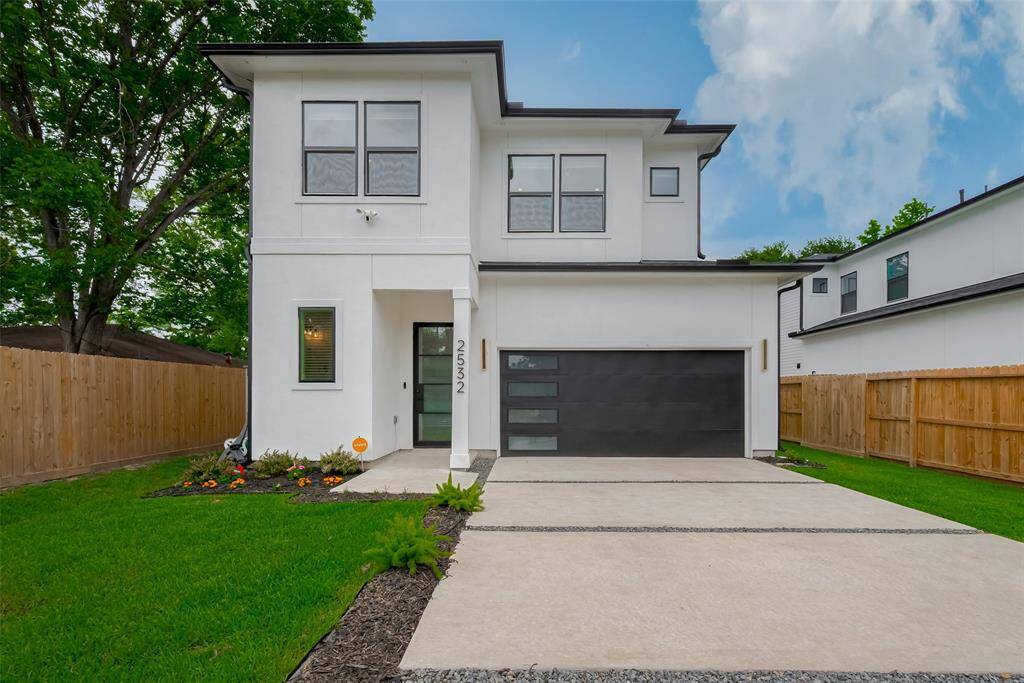
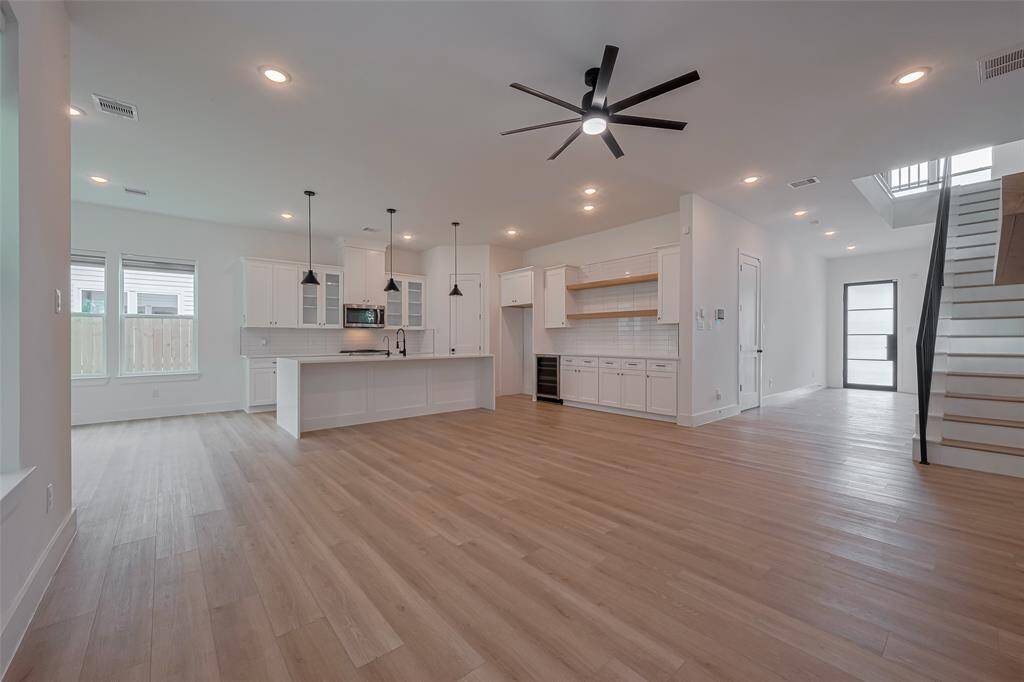
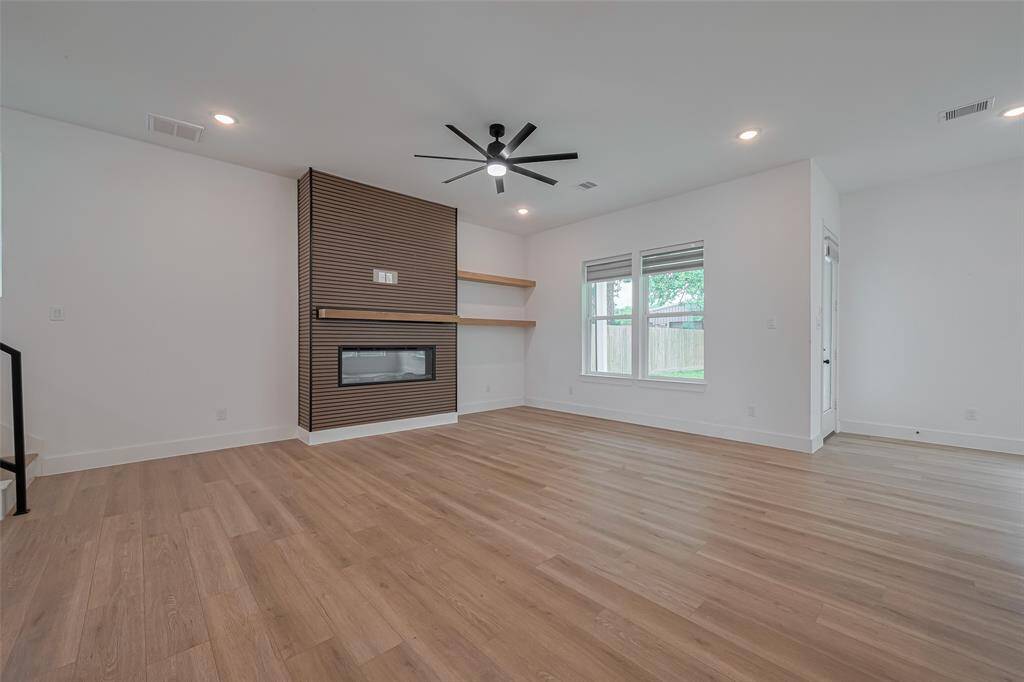
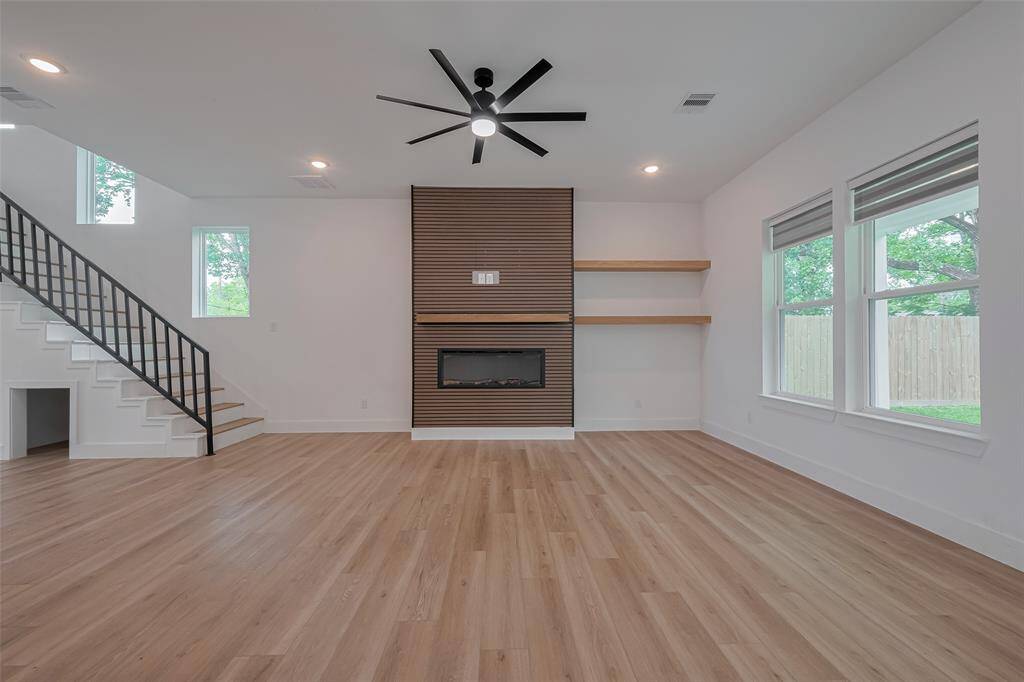
Request More Information
About 2532 Wall Street
My Sellers bought their brand new dream home only to relocate out of state a few months later. This Hillstone Homes masterpiece sits on an oversized lot on a quiet dead end street, steps away from Sylvester Turner Park. The first floor living area boasts a large, bright open and airy floor plan with large windows filling the home with an abundance of natural light. Gourmet white kitchen with center island and upscale stainless steel appliances is the focal point of the home and ideal for entertaining. There is a large game / flex room on the second floor in addition to generously sized bedrooms, full bath and utility / laundry. The oversized Primary Suite is situated in the back of the house with sweeping views of the large backyard and green space. The spa-like Primary Bath features a large shower, soaking tub and walk in closet. The driveway gate ensures additional privacy and security. Expansive yard with covered patio and room for a pool. New water sofener and purifier convey.
Highlights
2532 Wall Street
$459,000
Single-Family
2,166 Home Sq Ft
Houston 77088
3 Beds
2 Full / 1 Half Baths
6,500 Lot Sq Ft
General Description
Taxes & Fees
Tax ID
146-721-001-0001
Tax Rate
2.2695%
Taxes w/o Exemption/Yr
$3,432 / 2024
Maint Fee
No
Room/Lot Size
Living
18X14
Dining
14X9
5th Bed
16X13
Interior Features
Fireplace
1
Floors
Tile, Vinyl Plank
Countertop
Quartz
Heating
Central Gas
Cooling
Central Electric
Connections
Electric Dryer Connections, Gas Dryer Connections, Washer Connections
Bedrooms
1 Bedroom Up, Primary Bed - 2nd Floor
Dishwasher
Yes
Range
Yes
Disposal
Yes
Microwave
Yes
Oven
Gas Oven
Energy Feature
Ceiling Fans, Digital Program Thermostat, HVAC>13 SEER, Insulated/Low-E windows, Insulation - Batt
Interior
Alarm System - Leased, Fire/Smoke Alarm, Formal Entry/Foyer, High Ceiling, Prewired for Alarm System, Water Softener - Owned
Loft
Maybe
Exterior Features
Foundation
Slab
Roof
Composition
Exterior Type
Stucco, Wood
Water Sewer
Public Sewer, Public Water
Private Pool
No
Area Pool
No
Access
Driveway Gate
Lot Description
Subdivision Lot
New Construction
No
Front Door
North
Listing Firm
Schools (ALDINE - 1 - Aldine)
| Name | Grade | Great School Ranking |
|---|---|---|
| Anderson Academy | Elementary | 4 of 10 |
| Drew Academy | Middle | 2 of 10 |
| Carver H S For Applied Tech/Engineering/Arts | High | 5 of 10 |
School information is generated by the most current available data we have. However, as school boundary maps can change, and schools can get too crowded (whereby students zoned to a school may not be able to attend in a given year if they are not registered in time), you need to independently verify and confirm enrollment and all related information directly with the school.

