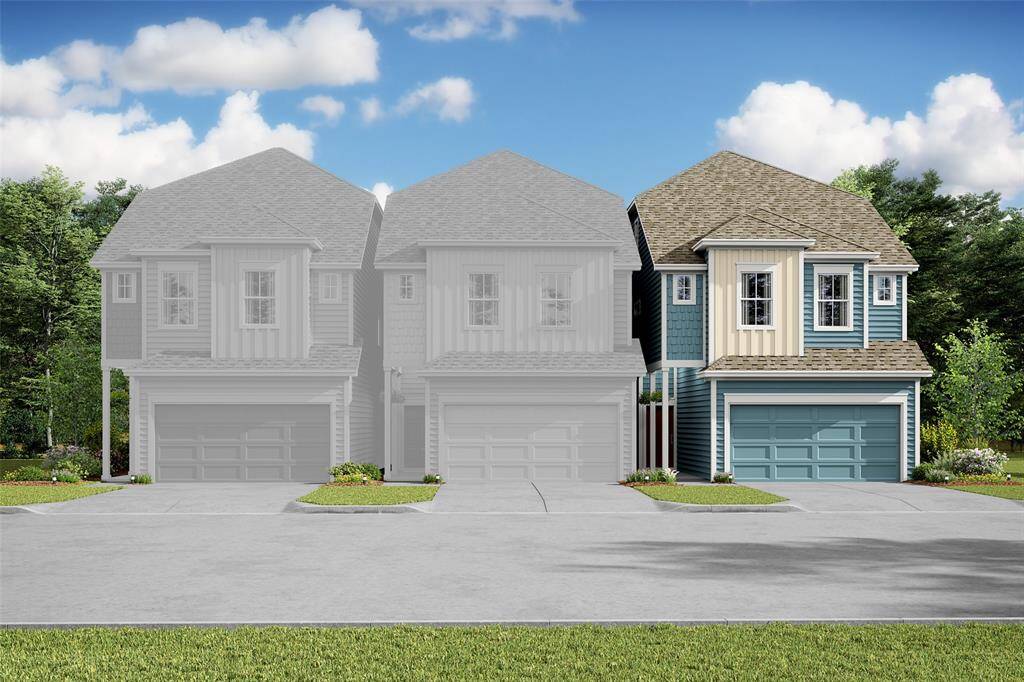
Gorgeous Frances home design by K. Hovnanian Homes with elevation F in beautiful Highland Grove. (*Artist rendering used for illustration purposes only.)
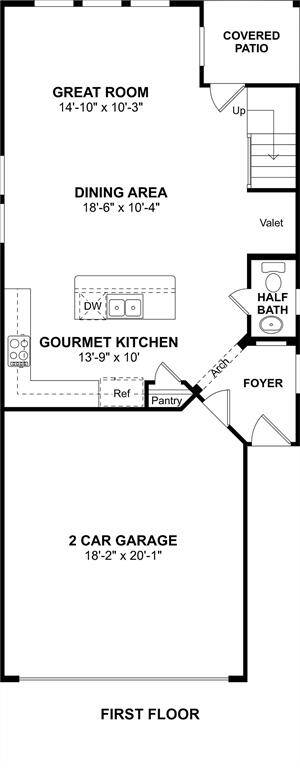
The Frances floor plan by K. Hovnanian Homes. 1st Floor shown. *Prices, plans, dimensions, features, specifications, materials, and availability of homes or communities are subject to change without notice or obligation.
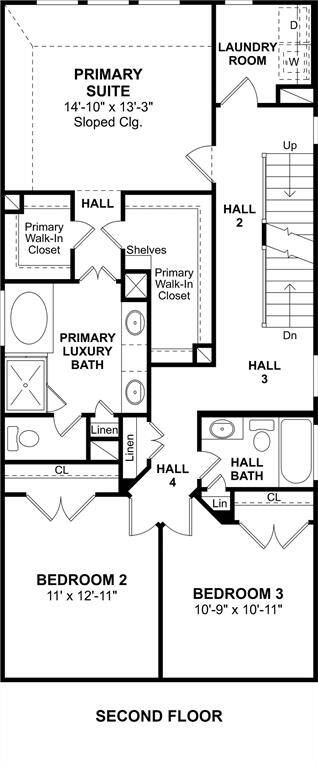
The Frances floor plan by K. Hovnanian Homes. 2nd Floor shown. *Prices, plans, dimensions, features, specifications, materials, and availability of homes or communities are subject to change without notice or obligation.
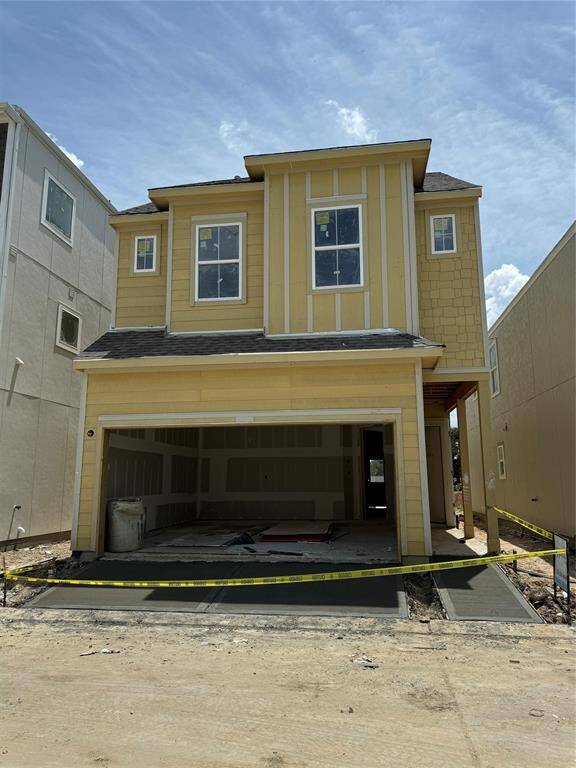
Three-story home with 3 bedrooms, 3.5 baths and 2 car garage
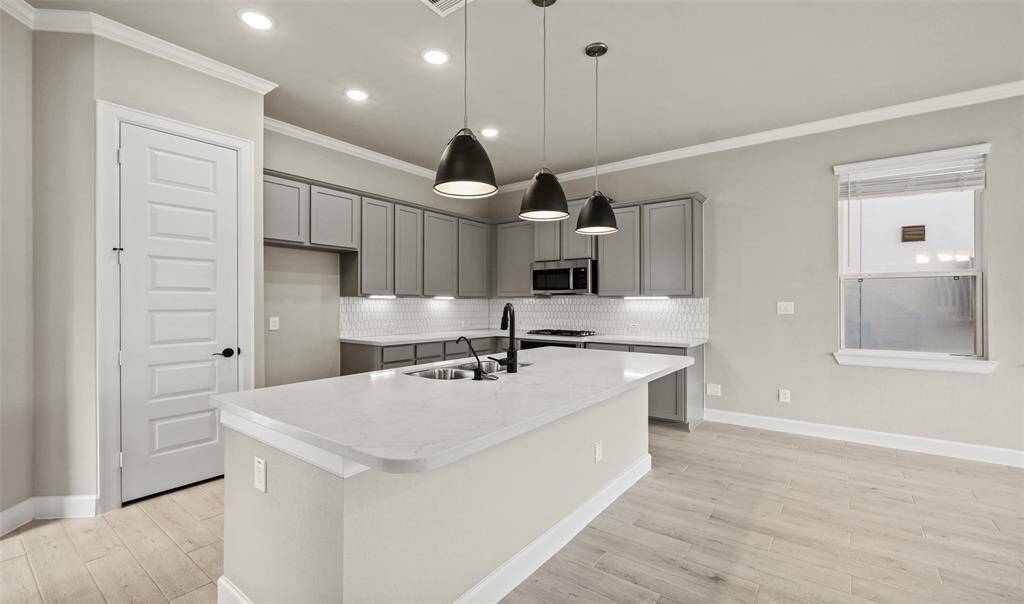
Elegant lighting in kitchen (*Photo not of actual home and used for illustration purposes only.)
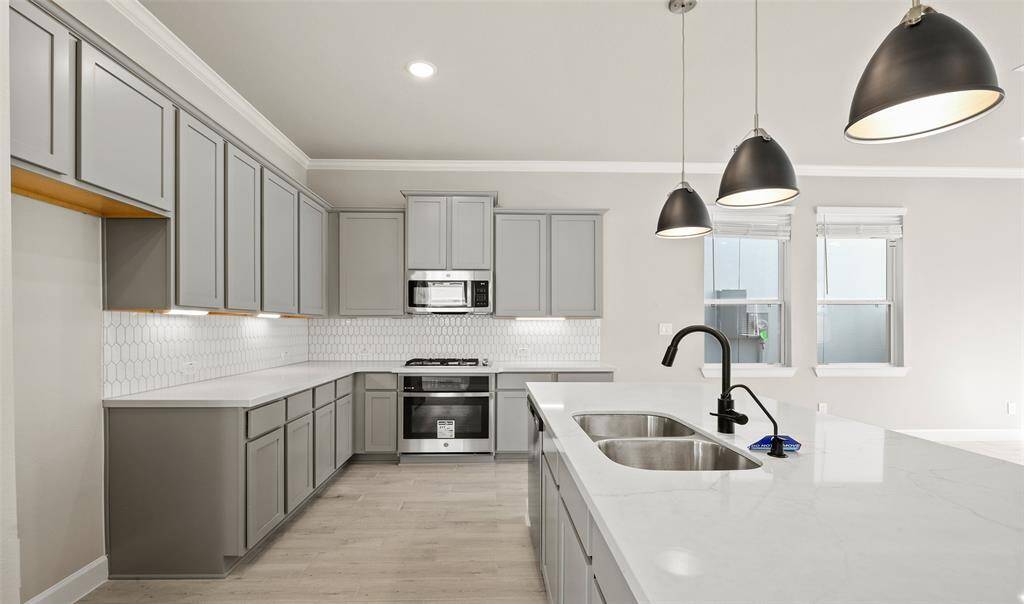
Plenty of counterspace in kitchen (*Photo not of actual home and used for illustration purposes only.)
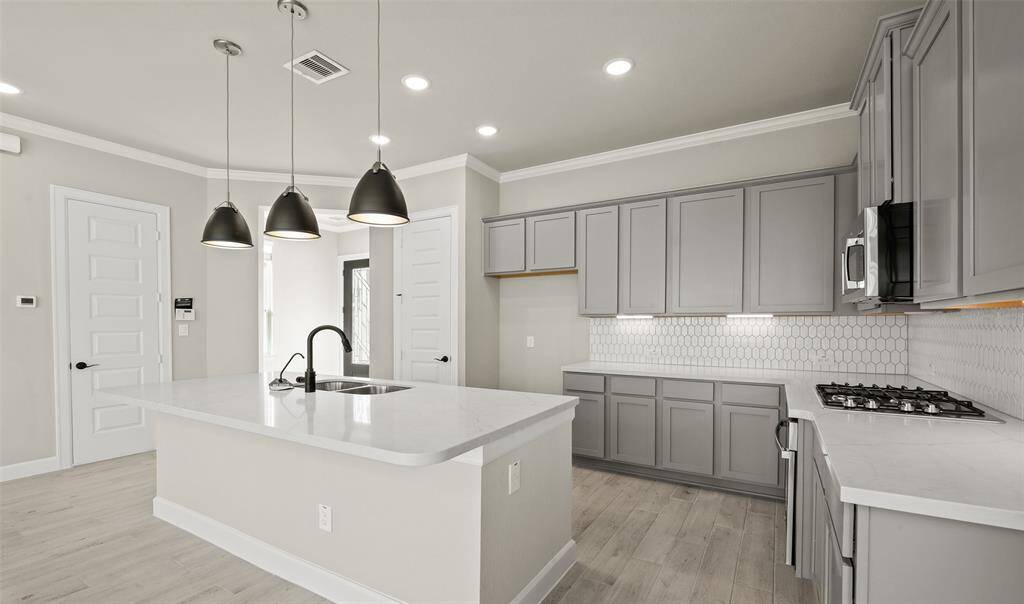
Under cabinet lighting in kitchen (*Photo not of actual home and used for illustration purposes only.)
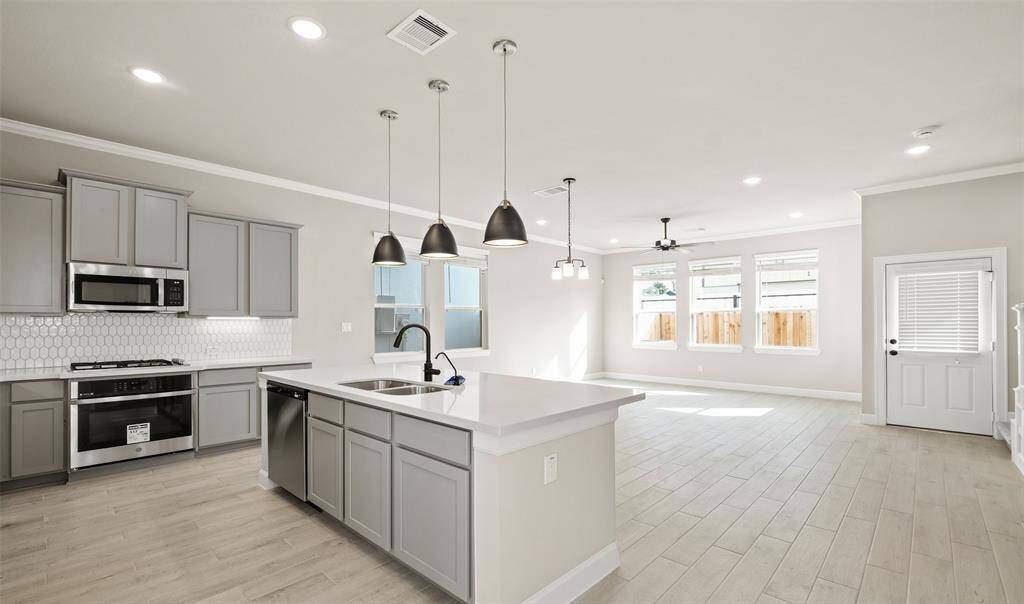
Great space for entertaining (*Photo not of actual home and used for illustration purposes only.)
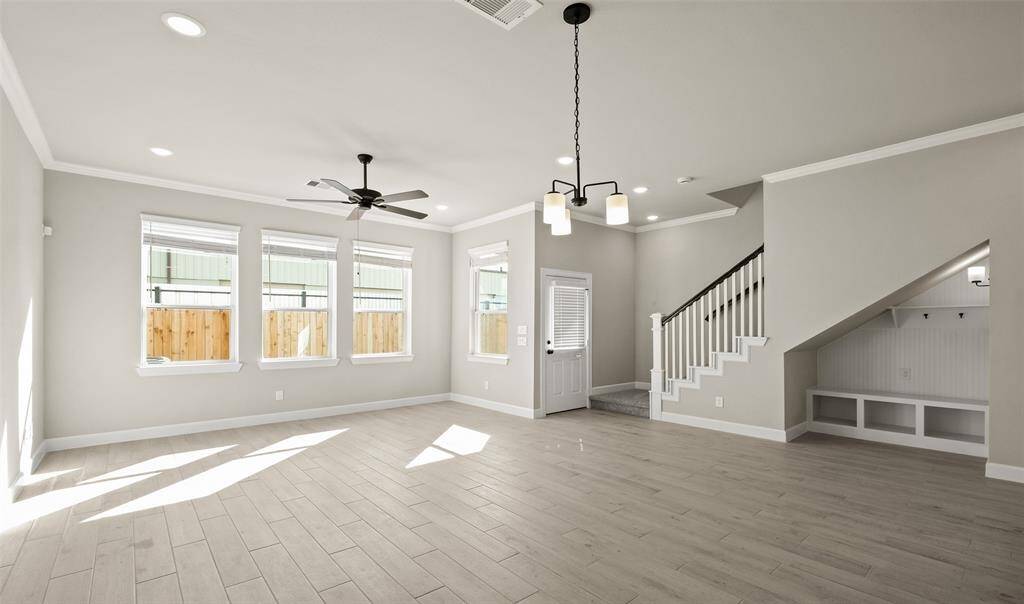
Bright open floorplan (*Photo not of actual home and used for illustration purposes only.)
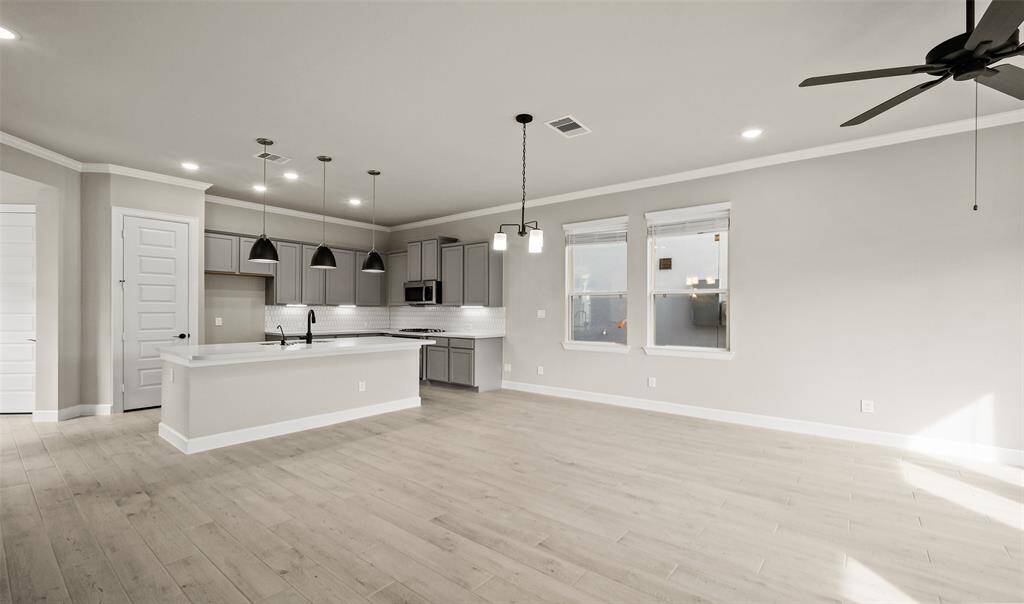
Large great room (*Photo not of actual home and used for illustration purposes only.)
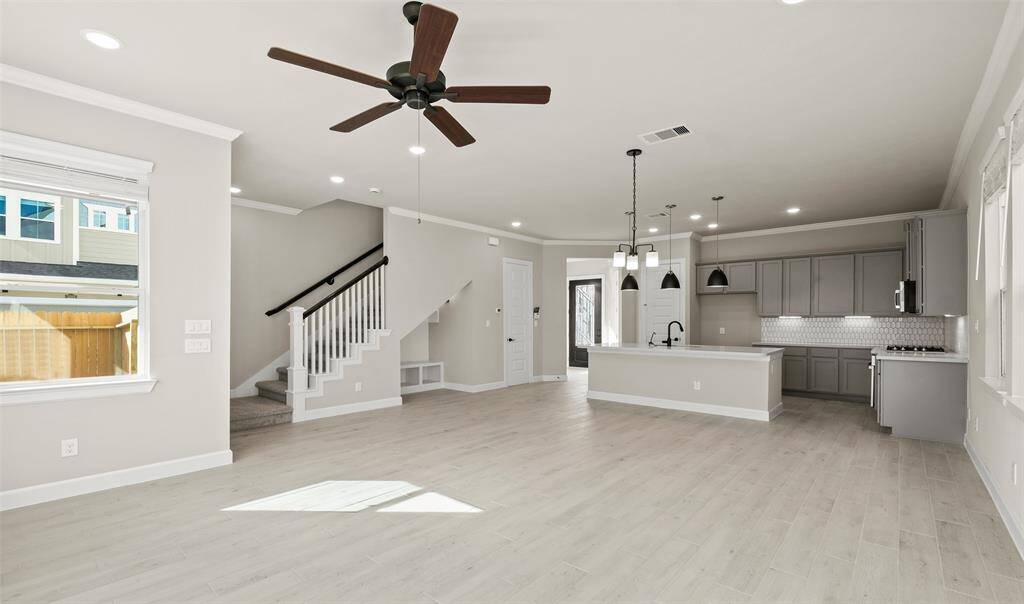
Bright open floorplan (*Photo not of actual home and used for illustration purposes only.)
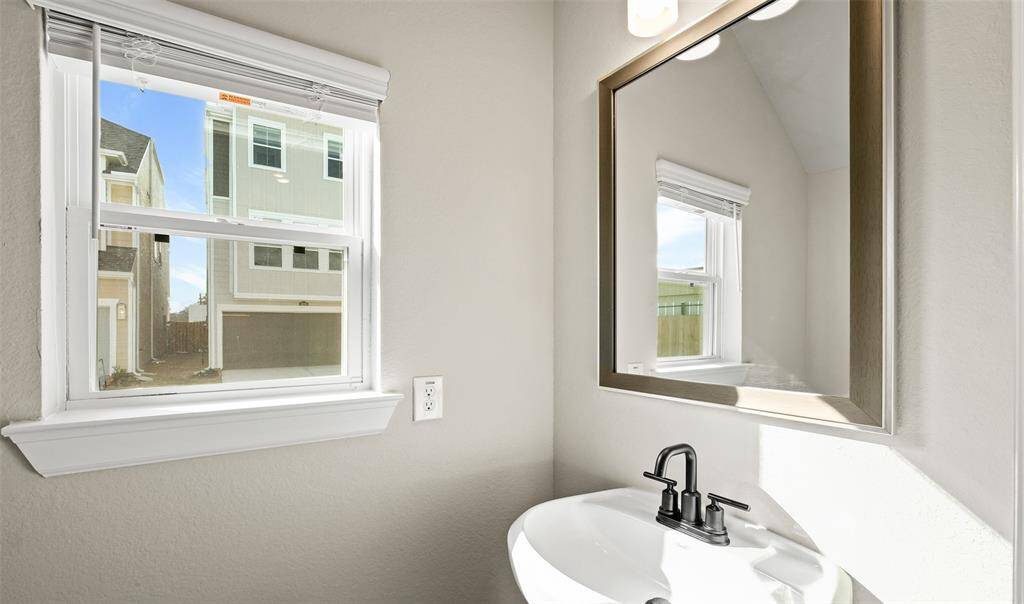
Half bath (*Photo not of actual home and used for illustration purposes only.)
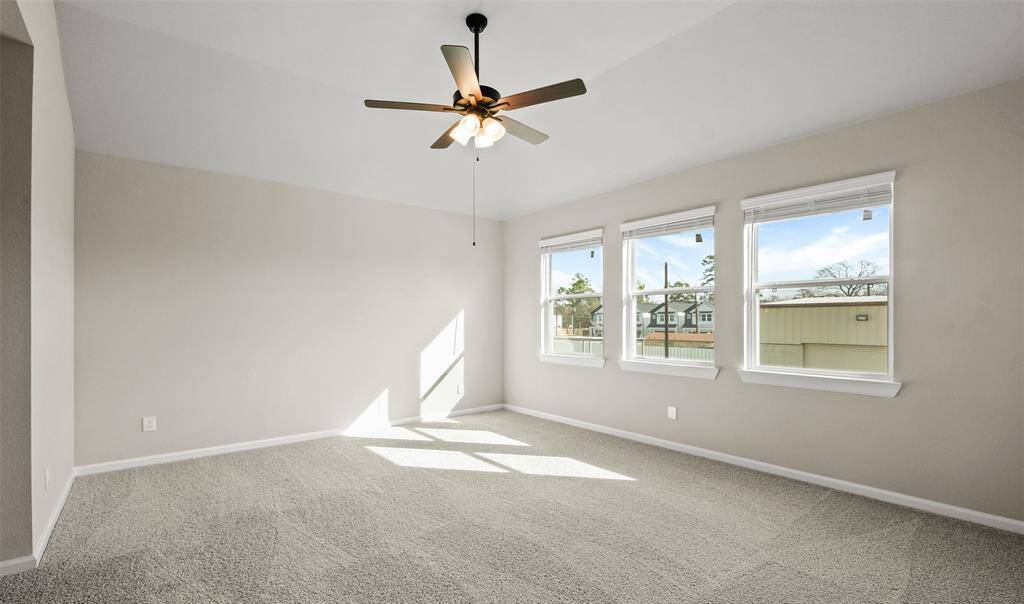
Spacious primary suite (*Photo not of actual home and used for illustration purposes only.)
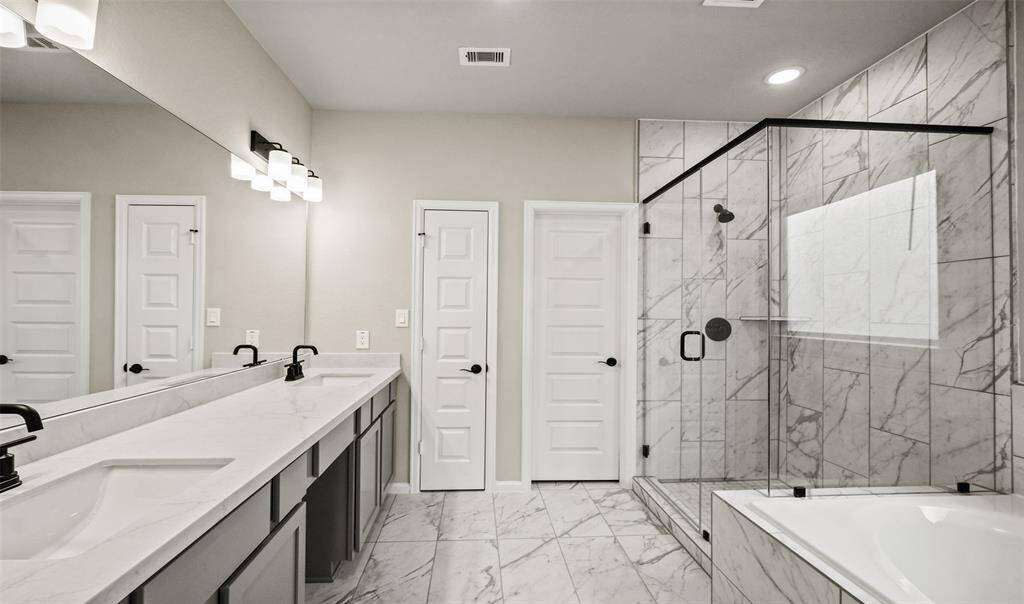
Luxurious primary bath (*Photo not of actual home and used for illustration purposes only.)
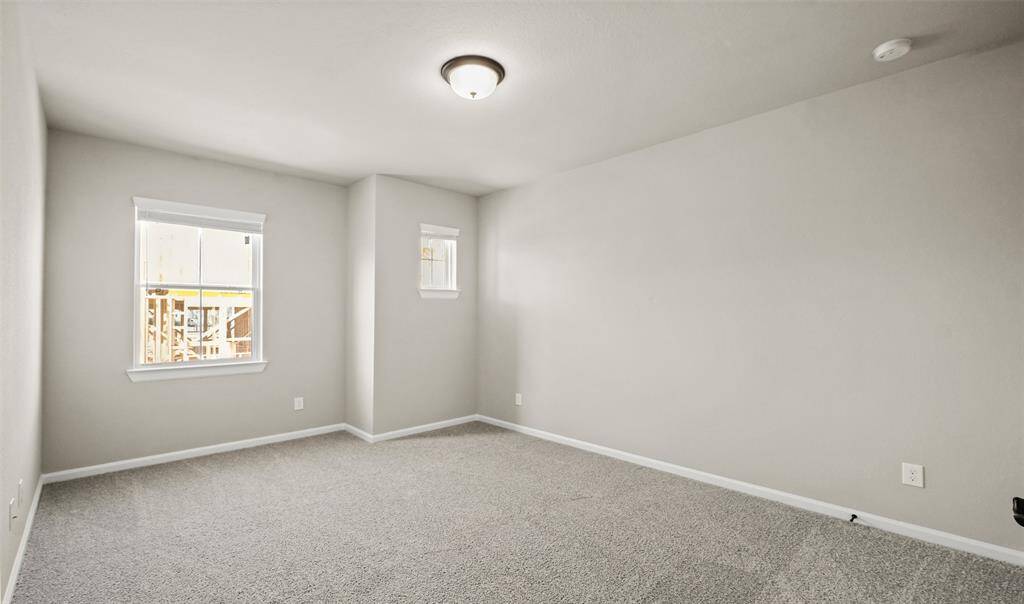
Bedroom 2 (*Photo not of actual home and used for illustration purposes only.)
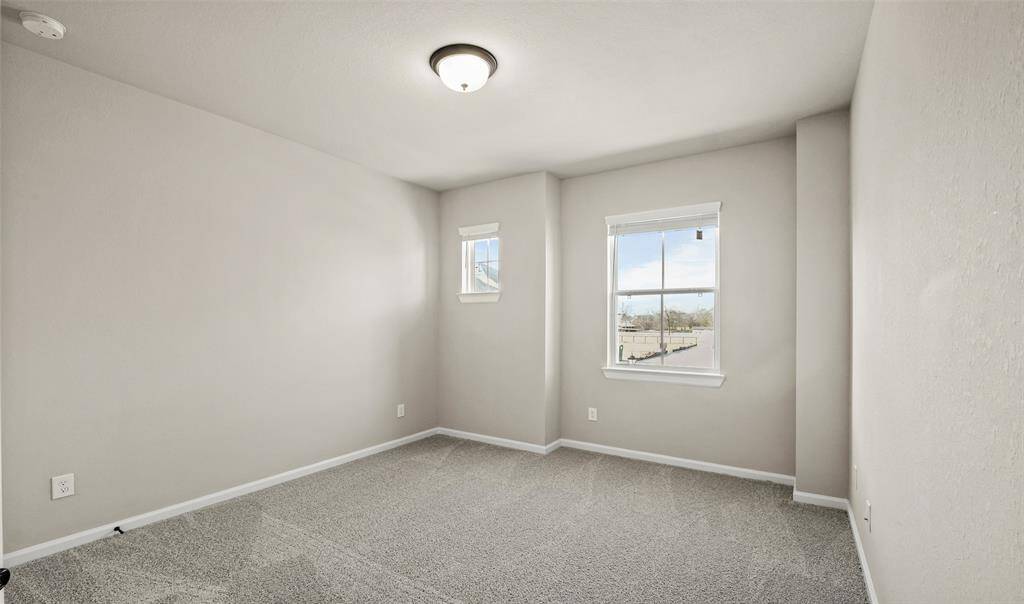
Bedroom 3 (*Photo not of actual home and used for illustration purposes only.)
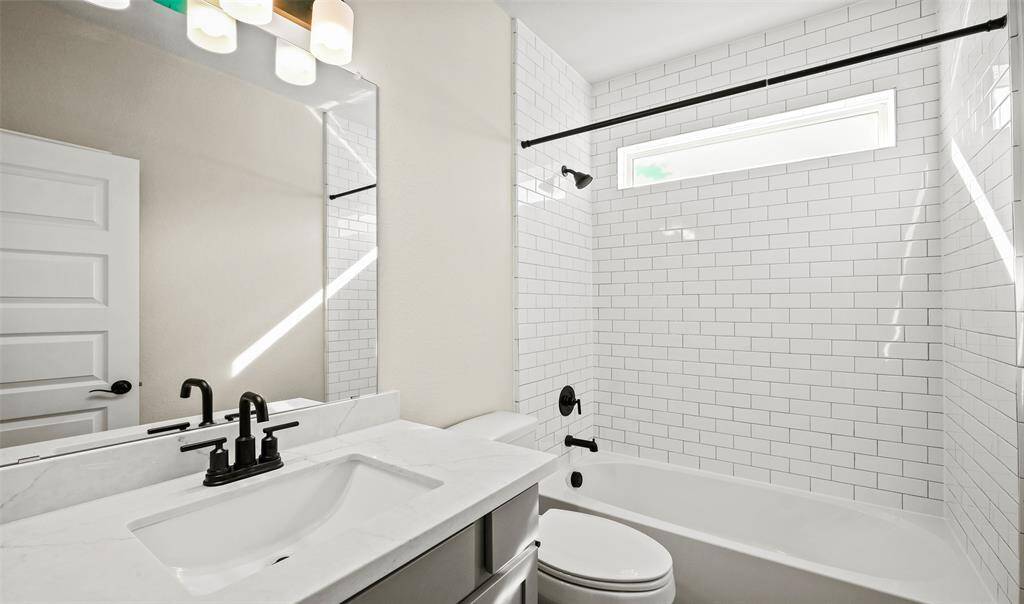
Hall bath (*Photo not of actual home and used for illustration purposes only.)
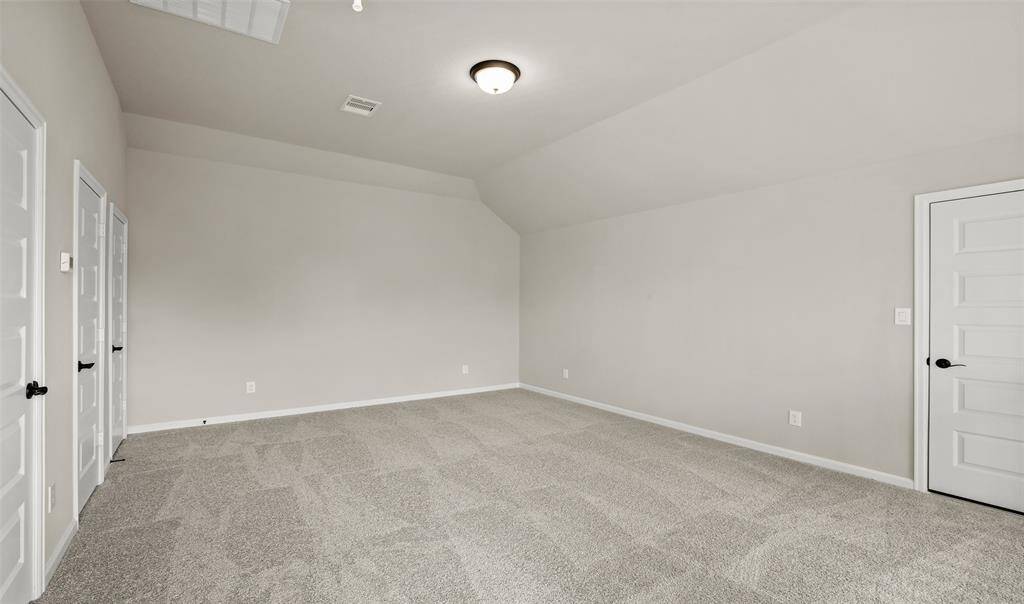
Versatile loft space (*Photo not of actual home and used for illustration purposes only.)
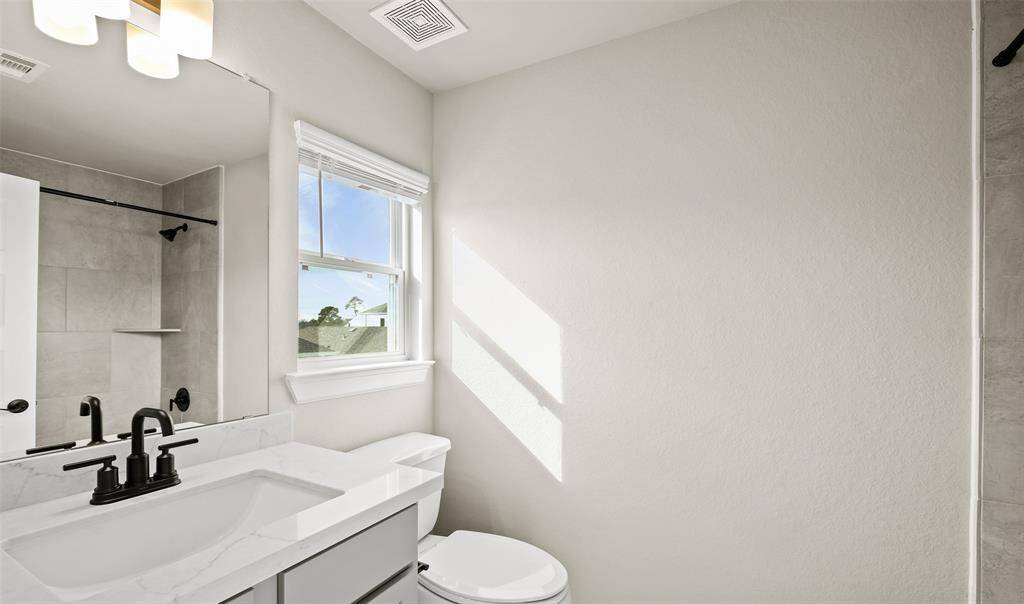
Loft bath (*Photo not of actual home and used for illustration purposes only.)
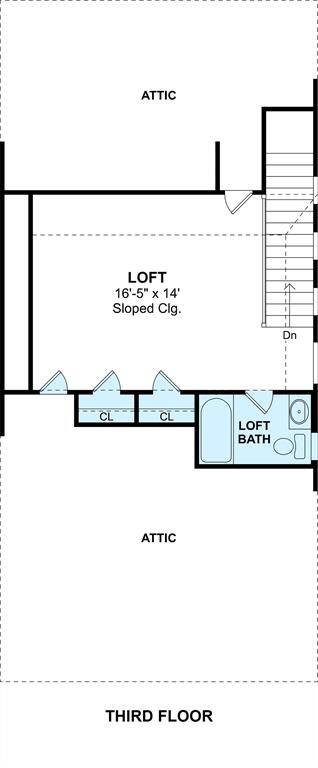
The Frances floor plan by K. Hovnanian Homes. 3rd Floor shown. *Prices, plans, dimensions, features, specifications, materials, and availability of homes or communities are subject to change without notice or obligation.